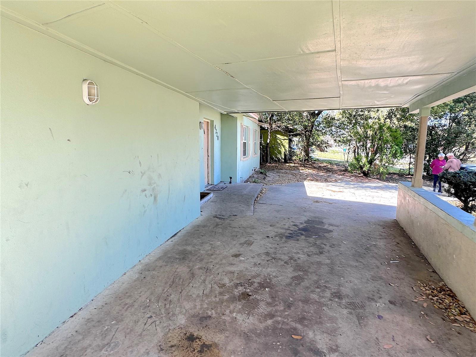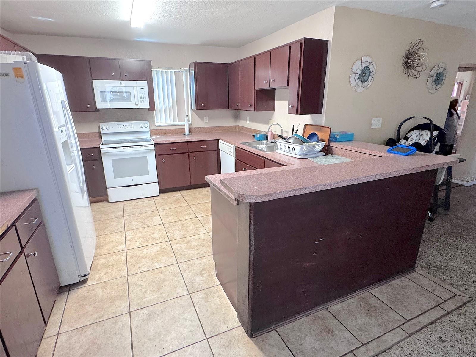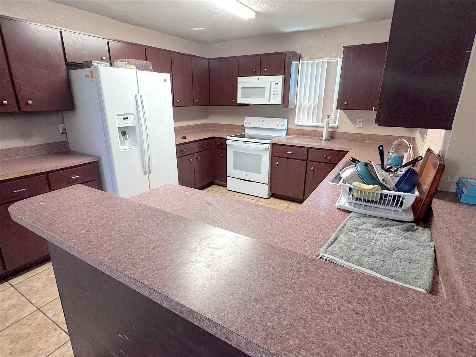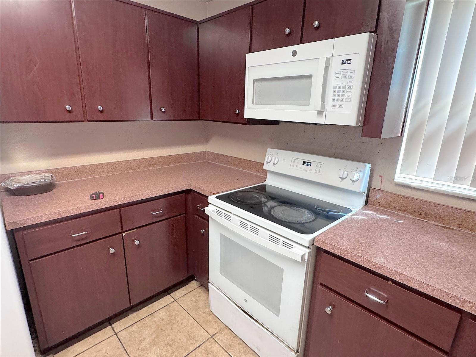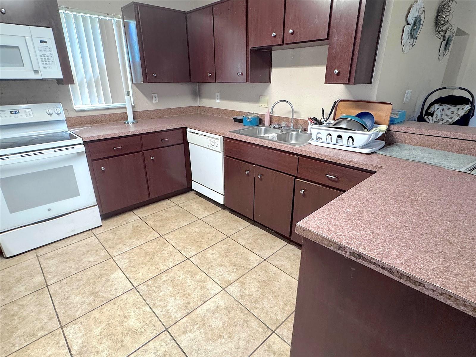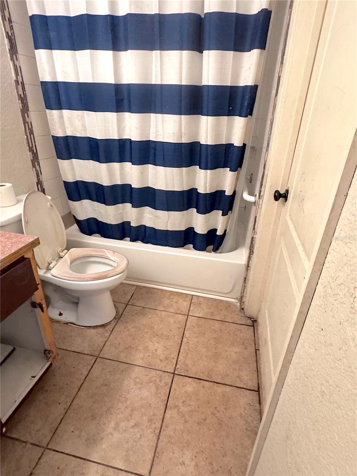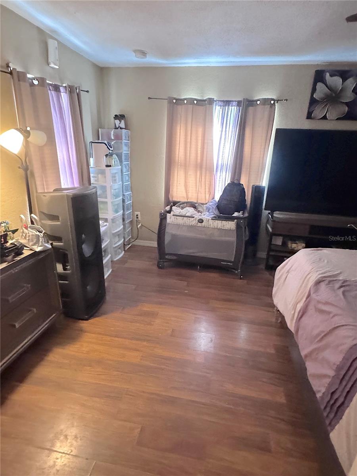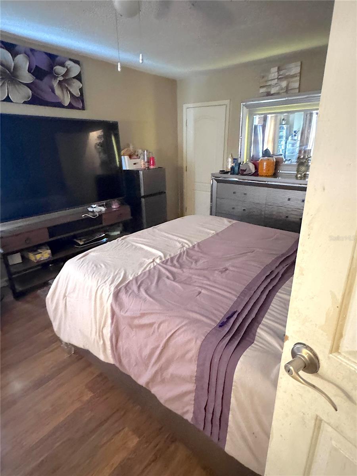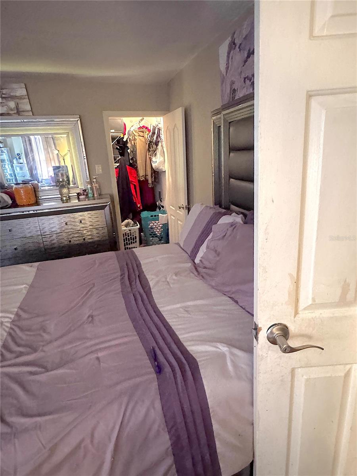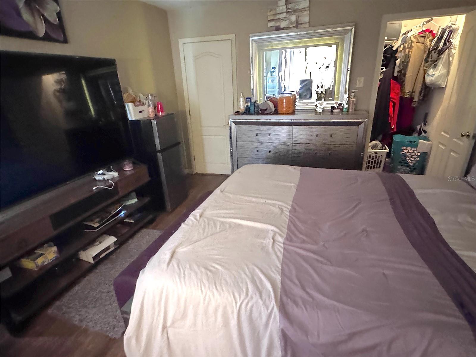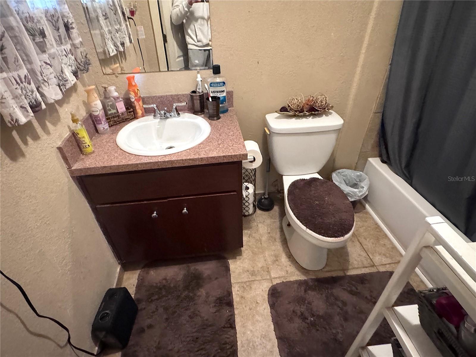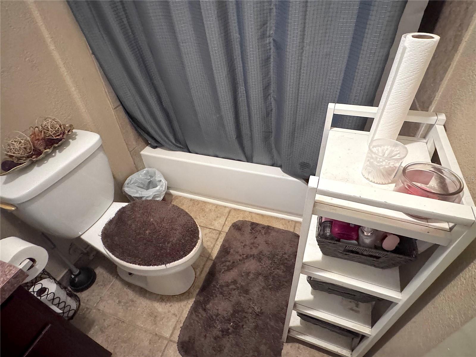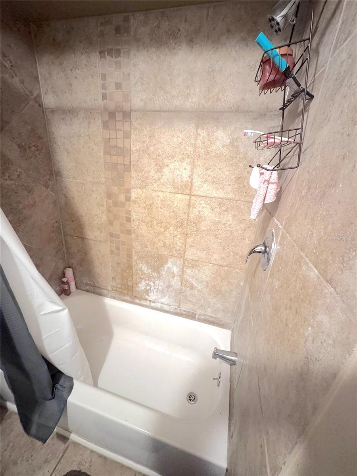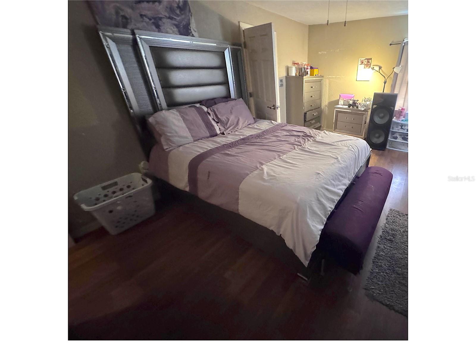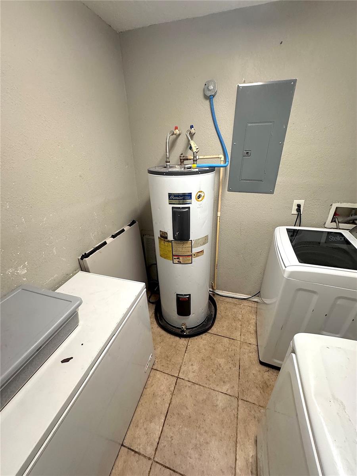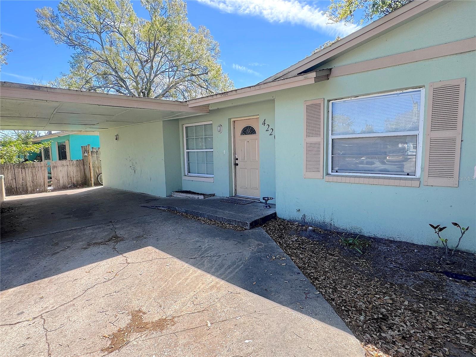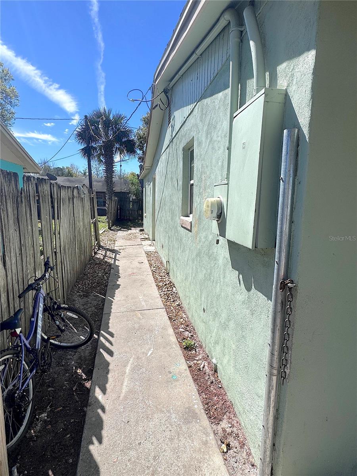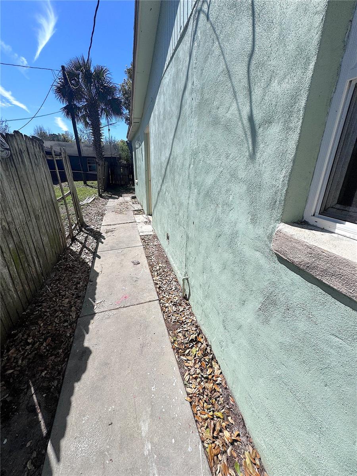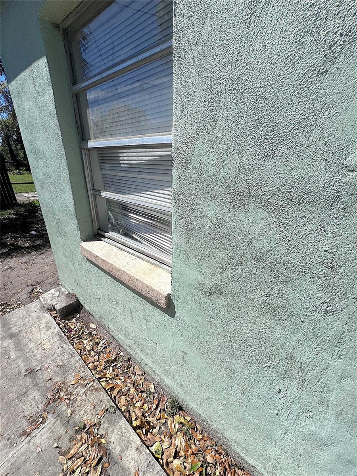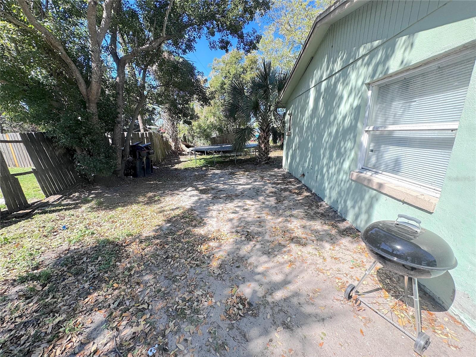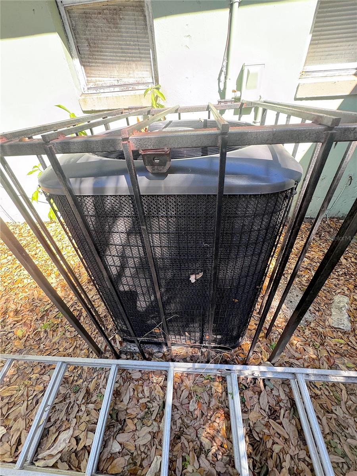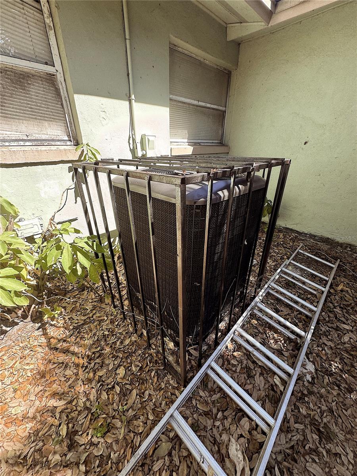4220 Solomon Drive, ORLANDO, FL 32811
Property Photos
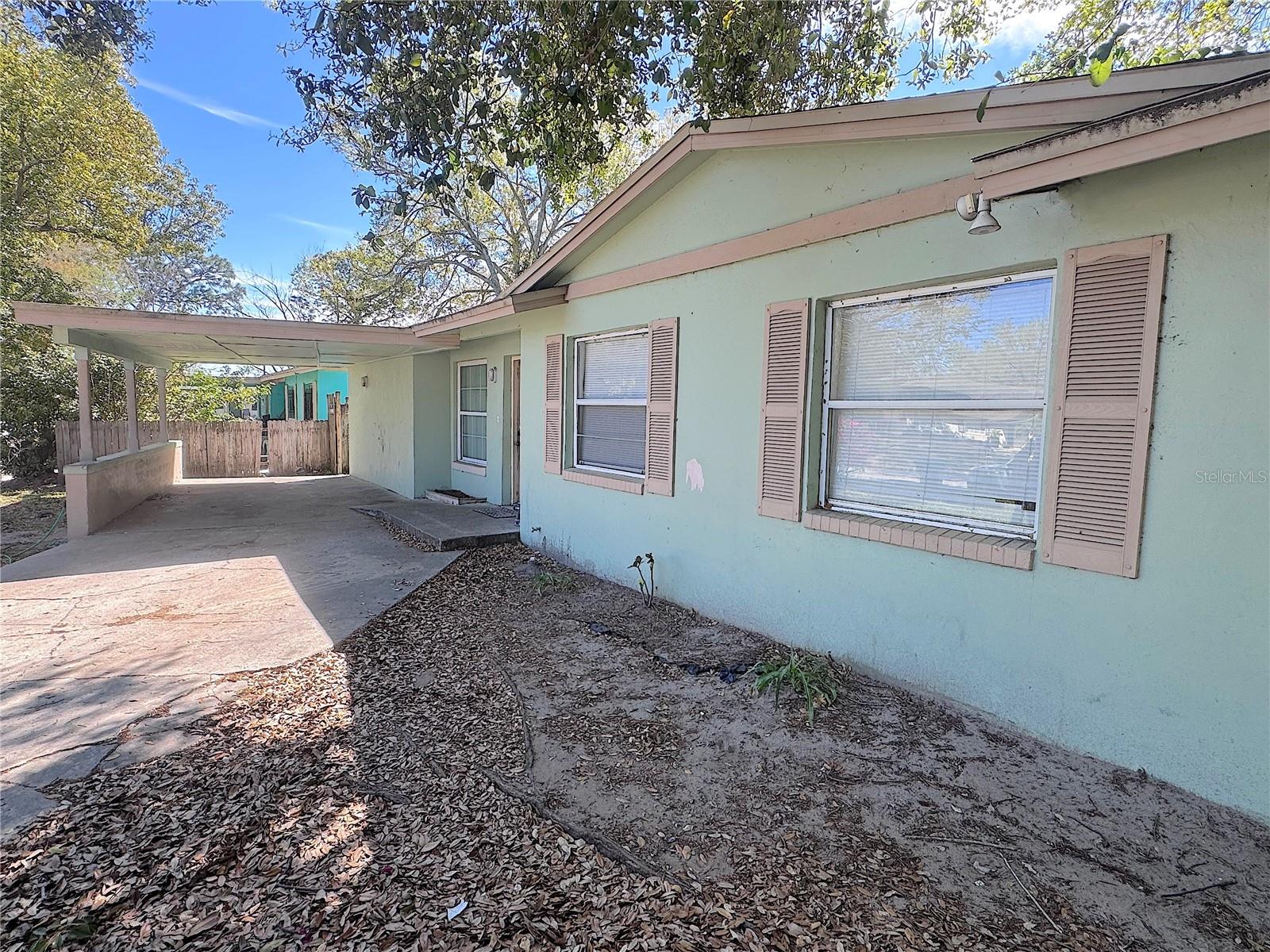
Would you like to sell your home before you purchase this one?
Priced at Only: $274,000
For more Information Call:
Address: 4220 Solomon Drive, ORLANDO, FL 32811
Property Location and Similar Properties






Reduced
- MLS#: O6288701 ( Residential )
- Street Address: 4220 Solomon Drive
- Viewed: 37
- Price: $274,000
- Price sqft: $149
- Waterfront: No
- Year Built: 1969
- Bldg sqft: 1839
- Bedrooms: 5
- Total Baths: 3
- Full Baths: 3
- Garage / Parking Spaces: 1
- Days On Market: 18
- Additional Information
- Geolocation: 28.515 / -81.431
- County: ORANGE
- City: ORLANDO
- Zipcode: 32811
- Subdivision: Richmond Estates
- Elementary School: Eccleston Elem
- Middle School: Carver Middle
- High School: Oak Ridge High
- Provided by: JMO REAL ESTATE GROUP
- Contact: John Murdock
- 321-945-7795

- DMCA Notice
Description
Opportunity knocks with this 5 bedroom, 3 bathroom concrete block home in the heart of Orlando! With 1,575 sq. ft. of living space, this property offers a rare combination of size, location, and value.
The roof was replaced in 2015, and a permitted 5th bedroom was added in 2019, making this home perfect for larger families, multi generational living, or savvy investors looking for strong rental potential. While it could use some cosmetic updates, the bones are solid, and the possibilities are endless!
Currently tenant occupied until the end of March, this home is an excellent opportunity for buyers looking to step into a high demand rental market or customize a home to their liking. Conveniently located near shopping, dining, and major highways, this property wont last long.
Dont miss outschedule your showing today!
Description
Opportunity knocks with this 5 bedroom, 3 bathroom concrete block home in the heart of Orlando! With 1,575 sq. ft. of living space, this property offers a rare combination of size, location, and value.
The roof was replaced in 2015, and a permitted 5th bedroom was added in 2019, making this home perfect for larger families, multi generational living, or savvy investors looking for strong rental potential. While it could use some cosmetic updates, the bones are solid, and the possibilities are endless!
Currently tenant occupied until the end of March, this home is an excellent opportunity for buyers looking to step into a high demand rental market or customize a home to their liking. Conveniently located near shopping, dining, and major highways, this property wont last long.
Dont miss outschedule your showing today!
Payment Calculator
- Principal & Interest -
- Property Tax $
- Home Insurance $
- HOA Fees $
- Monthly -
For a Fast & FREE Mortgage Pre-Approval Apply Now
Apply Now
 Apply Now
Apply NowFeatures
Building and Construction
- Covered Spaces: 0.00
- Exterior Features: Other
- Fencing: Fenced
- Flooring: Terrazzo
- Living Area: 1575.00
- Roof: Shingle
Land Information
- Lot Features: Level, Sidewalk, Paved, Unincorporated
School Information
- High School: Oak Ridge High
- Middle School: Carver Middle
- School Elementary: Eccleston Elem
Garage and Parking
- Garage Spaces: 0.00
- Open Parking Spaces: 0.00
- Parking Features: None, Parking Pad
Eco-Communities
- Water Source: Public
Utilities
- Carport Spaces: 1.00
- Cooling: Central Air
- Heating: Electric, None
- Sewer: Public Sewer
- Utilities: Electricity Connected
Finance and Tax Information
- Home Owners Association Fee: 0.00
- Insurance Expense: 0.00
- Net Operating Income: 0.00
- Other Expense: 0.00
- Tax Year: 2023
Other Features
- Appliances: None
- Country: US
- Furnished: Unfurnished
- Interior Features: Other
- Legal Description: RICHMOND ESTATES UNIT TWO 2/64 LOT 9 (LESS E 5 FT) BLK 6
- Levels: One
- Area Major: 32811 - Orlando/Orlo Vista/Richmond Heights
- Occupant Type: Tenant
- Parcel Number: 05-23-29-7398-06-090
- Views: 37
- Zoning Code: R-1
Nearby Subdivisions
7407
Butlers Preserve
Cedar Village Ph 02
Fleming Heights
High Top
Ivey Lane Estates
L C Coxs Add
Lake Mann Shores
Lake Mann Shores Add 01
Malibu Groves Eighth Add
Malibu Groves Seventh Add
Malibu Groves Third Add
Orlo Vista Terrace Annex
Richmond Estates
Richmond Heights
Vista Lago Ph 02 50 115
Washington Park Sec 01
Washington Park Sec 02
Westside Manor Sec 01
Westside Manor Sec 02
Contact Info

- Terriann Stewart, LLC,REALTOR ®
- Tropic Shores Realty
- Mobile: 352.220.1008
- realtor.terristewart@gmail.com

