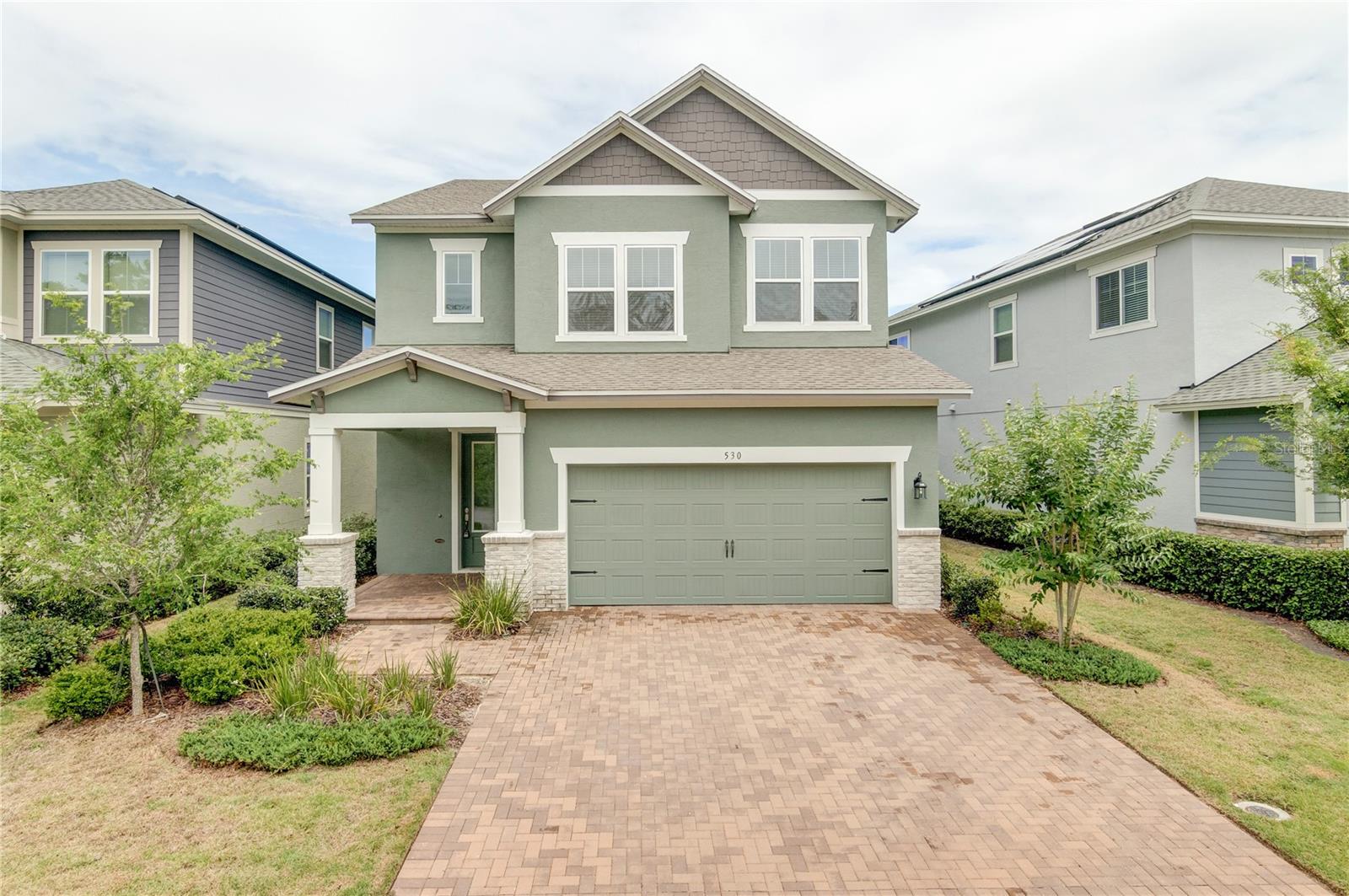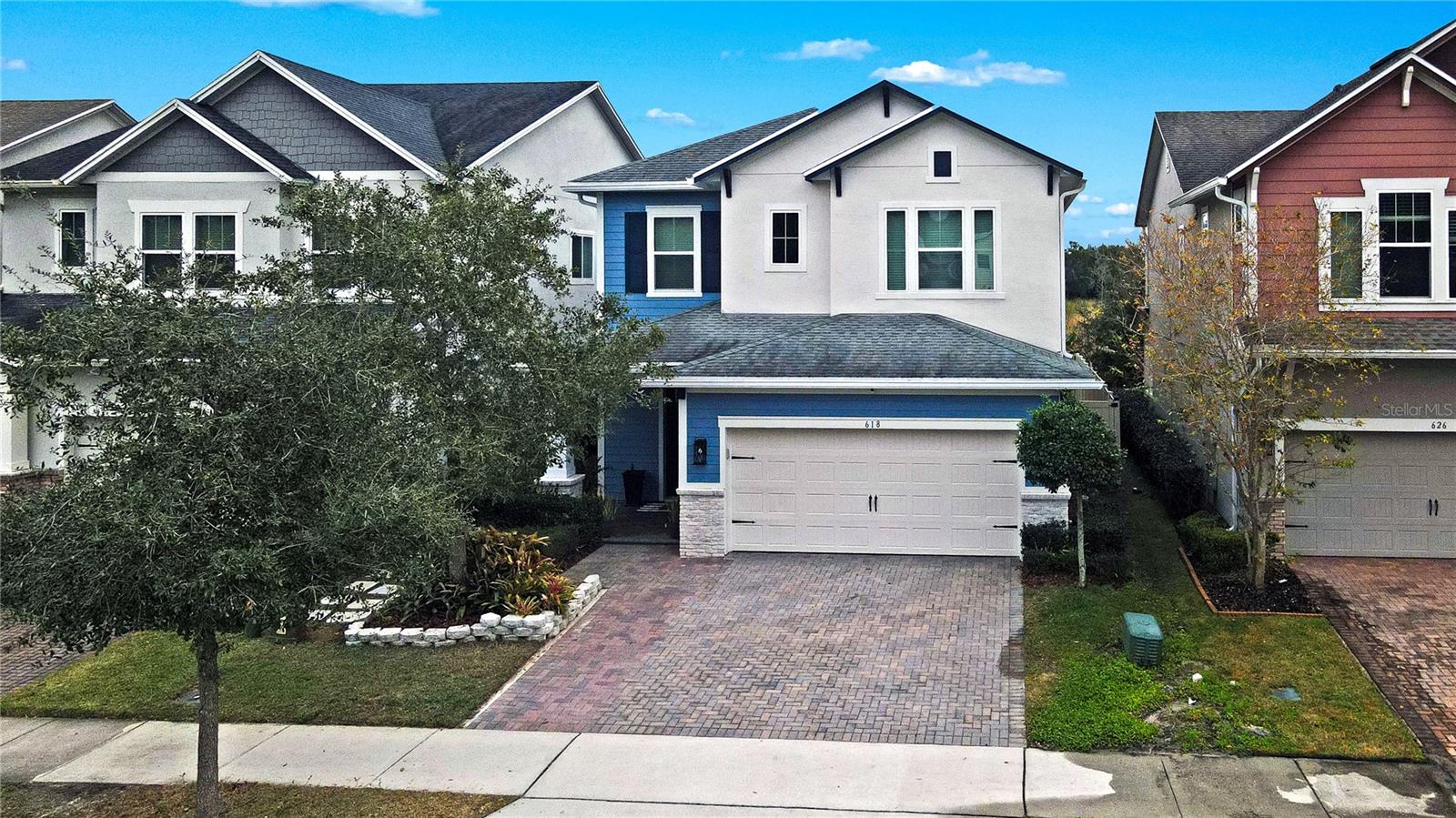1601 Carillon Park Drive, OVIEDO, FL 32765
Property Photos

Would you like to sell your home before you purchase this one?
Priced at Only: $575,000
For more Information Call:
Address: 1601 Carillon Park Drive, OVIEDO, FL 32765
Property Location and Similar Properties






- MLS#: O6290847 ( Residential )
- Street Address: 1601 Carillon Park Drive
- Viewed: 21
- Price: $575,000
- Price sqft: $199
- Waterfront: No
- Year Built: 1991
- Bldg sqft: 2891
- Bedrooms: 4
- Total Baths: 3
- Full Baths: 2
- 1/2 Baths: 1
- Garage / Parking Spaces: 2
- Days On Market: 9
- Additional Information
- Geolocation: 28.6198 / -81.1888
- County: SEMINOLE
- City: OVIEDO
- Zipcode: 32765
- Subdivision: Brighton Park At Carillon
- Elementary School: Carillon Elementary
- Middle School: Jackson Heights Middle
- High School: Hagerty High
- Provided by: THE WILKINS WAY LLC
- Contact: Ted Viator, II
- 407-874-0230

- DMCA Notice
Description
Harness the power of the sun! Situated on a coveted corner lot, this stunning single story 4 bedroom, 2. 5 bathroom pool home in the highly sought after brighton park at carillon offers a perfect blend of efficiency, elegance, and modern convenience. Designed with an open concept living space, this home features a well appointed open kitchen, a cozy family room with a wood burning fireplace, and a screened in pool for year round relaxation. The primary suite boasts a spacious bathroom and a large walk in closet. What truly sets this home apart is its 33 fully paid solar pv panels, delivering significant energy savings. The beautiful stone coated steel roof is engineered to last a lifetime, ensuring durability and peace of mind. Additional energy efficient upgrades include a solar water heater, extra attic insulation, an electric vehicle charging outlet, and a solar pool heater, making this home a forward thinking investment. The private vinyl fenced backyard features mature fruit trees such as ruby red grapefruit, sugar belle tangerines, figs, and edible bananas. Located in a quiet, family friendly neighborhood, this home offers convenient access to parks, top rated schools, shopping, and dining. Schedule your private showing today and experience the perfect synergy of comfort, efficiency, and smart homeownership!
Description
Harness the power of the sun! Situated on a coveted corner lot, this stunning single story 4 bedroom, 2. 5 bathroom pool home in the highly sought after brighton park at carillon offers a perfect blend of efficiency, elegance, and modern convenience. Designed with an open concept living space, this home features a well appointed open kitchen, a cozy family room with a wood burning fireplace, and a screened in pool for year round relaxation. The primary suite boasts a spacious bathroom and a large walk in closet. What truly sets this home apart is its 33 fully paid solar pv panels, delivering significant energy savings. The beautiful stone coated steel roof is engineered to last a lifetime, ensuring durability and peace of mind. Additional energy efficient upgrades include a solar water heater, extra attic insulation, an electric vehicle charging outlet, and a solar pool heater, making this home a forward thinking investment. The private vinyl fenced backyard features mature fruit trees such as ruby red grapefruit, sugar belle tangerines, figs, and edible bananas. Located in a quiet, family friendly neighborhood, this home offers convenient access to parks, top rated schools, shopping, and dining. Schedule your private showing today and experience the perfect synergy of comfort, efficiency, and smart homeownership!
Payment Calculator
- Principal & Interest -
- Property Tax $
- Home Insurance $
- HOA Fees $
- Monthly -
For a Fast & FREE Mortgage Pre-Approval Apply Now
Apply Now
 Apply Now
Apply NowFeatures
Building and Construction
- Covered Spaces: 0.00
- Exterior Features: Private Mailbox, Sidewalk
- Fencing: Vinyl
- Flooring: Carpet, Ceramic Tile
- Living Area: 2154.00
- Roof: Metal, Tile
Property Information
- Property Condition: Completed
School Information
- High School: Hagerty High
- Middle School: Jackson Heights Middle
- School Elementary: Carillon Elementary
Garage and Parking
- Garage Spaces: 2.00
- Open Parking Spaces: 0.00
- Parking Features: Driveway, Electric Vehicle Charging Station(s), Garage Door Opener, Garage Faces Side
Eco-Communities
- Green Energy Efficient: Insulation, Roof, Water Heater
- Pool Features: Gunite, In Ground, Screen Enclosure, Tile
- Water Source: Public
Utilities
- Carport Spaces: 0.00
- Cooling: Central Air
- Heating: Central, Electric
- Pets Allowed: Yes
- Sewer: Public Sewer
- Utilities: BB/HS Internet Available, Cable Available, Electricity Connected, Fiber Optics, Fire Hydrant, Public, Street Lights, Underground Utilities, Water Connected
Finance and Tax Information
- Home Owners Association Fee: 314.00
- Insurance Expense: 0.00
- Net Operating Income: 0.00
- Other Expense: 0.00
- Tax Year: 2024
Other Features
- Appliances: Dishwasher, Disposal, Dryer, Ice Maker, Microwave, Refrigerator, Washer
- Association Name: Leland Management / Lindsey Taylor
- Association Phone: 407-288-8280
- Country: US
- Furnished: Unfurnished
- Interior Features: Ceiling Fans(s), High Ceilings, Primary Bedroom Main Floor, Split Bedroom, Thermostat, Walk-In Closet(s)
- Legal Description: LOT 51 BRIGHTON PARK AT CARILLON PB 42 PGS 86 TO 89
- Levels: One
- Area Major: 32765 - Oviedo
- Occupant Type: Vacant
- Parcel Number: 35-21-31-502-0000-0510
- Views: 21
- Zoning Code: PUD
Similar Properties
Nearby Subdivisions
Alafaya Trail Sub
Alafaya Woods Ph 03
Alafaya Woods Ph 08
Alafaya Woods Ph 18
Bentley Cove
Brighton Park At Carillon
Brookmore Estates Ph 3
Brooks Landing
Cedar Bend
Chapman Groves
Chapman Pines
Crystal Shores
Ellingsworth
Ellington Estates
Francisco Park
Hammock Park
Hawks Overlook
Heatherbrooke Estates Rep
Hideaway Cove At Oviedo Ph 3
Jackson Heights
Kingsbridge East Village Unit
Kingsbridge West
Kingston Oaks
Lakes Of Aloma Ph 2
Little Creek Ph 1a
Little Creek Ph 3b
Little Lake Georgia Terrace
Lone Pines
Lukas Landing
Madison Creek
Mayfair Oaks 212131504
Mead Manor
Milton Square
Oak Manor
Oviedo
Oviedo Forest
Oviedo Terrace
Preserve Of Oviedo On The Park
Red Ember North
Remington Park Ph 2
Southern Oaks Ph Two
Stillwater Ph 1
Swopes Amd Of Iowa City
Tract 105 Ph Iii At Carillon
Tranquil Oaks
Tuska Ridge
Twin Rivers Sec 3b
Veranda Pines
Villages At Kingsbridge West T
Wentworth Estates
Westhampton At Carillon Ph 2
Woodland Estates
Contact Info

- Terriann Stewart, LLC,REALTOR ®
- Tropic Shores Realty
- Mobile: 352.220.1008
- realtor.terristewart@gmail.com




















































