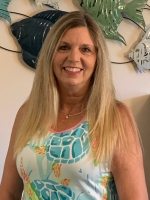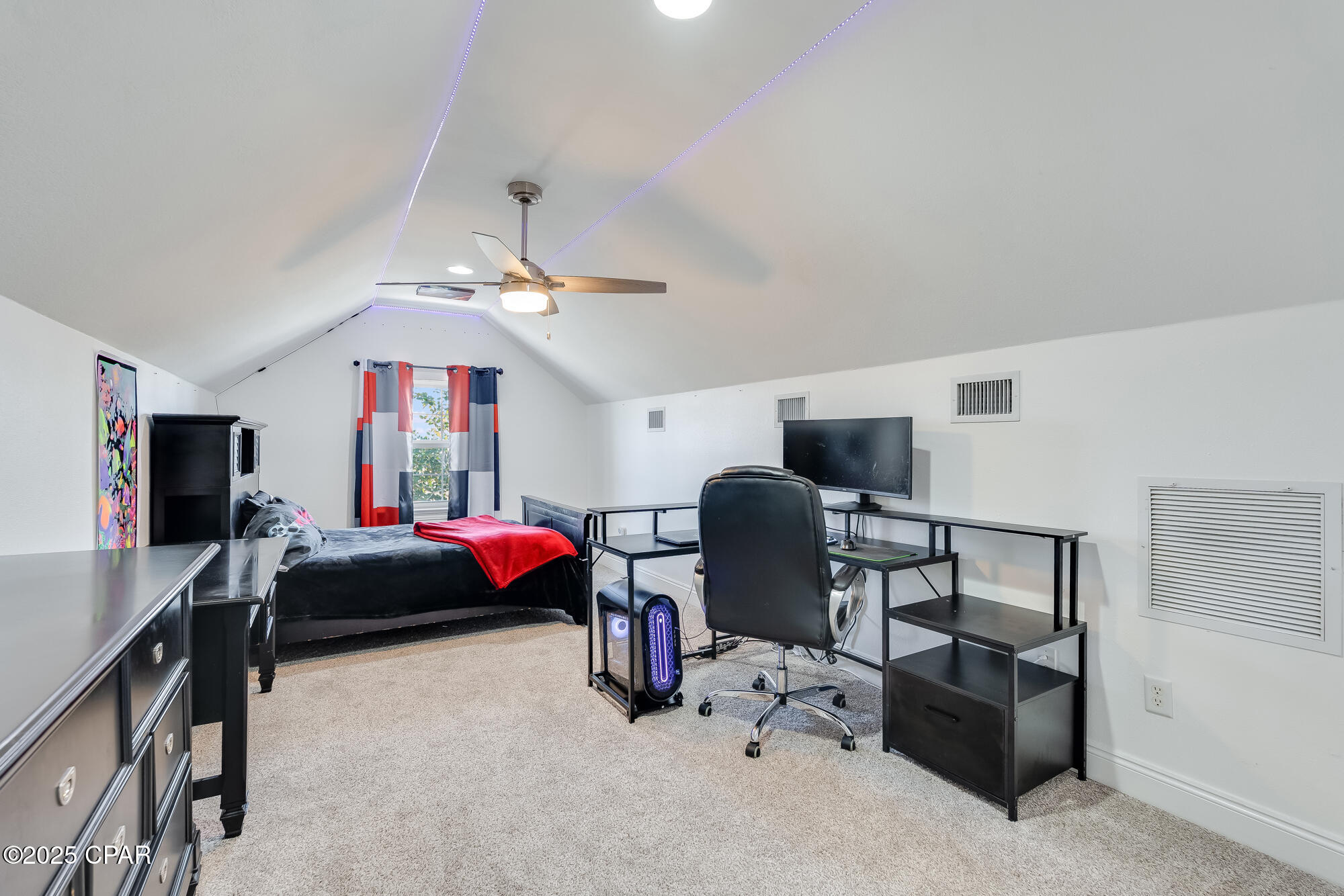5313 Wymore Road, Panama City, FL 32404
Property Photos

Would you like to sell your home before you purchase this one?
Priced at Only: $599,000
For more Information Call:
Address: 5313 Wymore Road, Panama City, FL 32404
Property Location and Similar Properties






- MLS#: 769560 ( Residential )
- Street Address: 5313 Wymore Road
- Viewed: 38
- Price: $599,000
- Price sqft: $0
- Waterfront: No
- Year Built: 2006
- Bldg sqft: 0
- Bedrooms: 4
- Total Baths: 2
- Full Baths: 2
- Garage / Parking Spaces: 2
- Days On Market: 28
- Additional Information
- Geolocation: 30.2449 / -85.5432
- County: BAY
- City: Panama City
- Zipcode: 32404
- Subdivision: Timberwood
- Elementary School: Tommy Smith
- Middle School: Merritt Brown
- High School: Rutherford
- Provided by: Anchor Realty Florida
- DMCA Notice
Description
CURRENTLY UNDER CONTRACT, SELLER WILL CONSIDER BACKUP OFFERSCustom built all brick home on over 4 acres. There are endless possibilities on this homestead! This 4 bedroom 2 bath boasts over 2500 square feet and has so many custom features like 7'' crown molding, 10 foot ceilings and surround sound throughout. The great room overlooks the back patio and backyard and is spacious for large families. A lot of the flooring is brand new with plush carpet, large ceramic tile and some LVP. The kitchen has loads of beautiful custom cabinets, granite counter tops, large pantry, breakfast nook, and breakfast bar. All of the stainless appliances were replaced in 2019. The master bedroom features a private study/office/nursery with electric fireplace. The master bath is large with double vanity, tile shower tub combination and an amazing walk in closet with custom built in cabinetry.The other three bedrooms are split with another bathroom and upstairs bonus room (included in the bedroom count( is perfect for teenager suite, media or game room. All of these bedrooms have big closets and tons of room. Outside is a spectacular 32x48 detached workshop added in 2021 that is fully insulated with reflectix ceiling and it's heated and cooled with 12 foot walls and 12 inch footers installed already for a car lift!!! It's also fully wired with 110 and 220. This workshop has so much potential and you must see it to appreciate. It's perfect for automotive work, welding, farm equipment, water craft storage, crafting, and so much more. Some other great features ...an additional 16 x 20 storage shed that is already wired for electricity, no HOA, no flood zone, new roof 2019, termite bond, sprinkler system, HVAC replaced in 2017 and this home is truly move in ready!!! For families that want lots of room to roam, love to garden, want a yard big enough to add a pool, or just love the idea of having a large homestead this house is for you!!! This home is just 20 minutes to Tyndall Air Force Base and minutes from Harders Park, great schools and wonderful grocery stores.
Description
CURRENTLY UNDER CONTRACT, SELLER WILL CONSIDER BACKUP OFFERSCustom built all brick home on over 4 acres. There are endless possibilities on this homestead! This 4 bedroom 2 bath boasts over 2500 square feet and has so many custom features like 7'' crown molding, 10 foot ceilings and surround sound throughout. The great room overlooks the back patio and backyard and is spacious for large families. A lot of the flooring is brand new with plush carpet, large ceramic tile and some LVP. The kitchen has loads of beautiful custom cabinets, granite counter tops, large pantry, breakfast nook, and breakfast bar. All of the stainless appliances were replaced in 2019. The master bedroom features a private study/office/nursery with electric fireplace. The master bath is large with double vanity, tile shower tub combination and an amazing walk in closet with custom built in cabinetry.The other three bedrooms are split with another bathroom and upstairs bonus room (included in the bedroom count( is perfect for teenager suite, media or game room. All of these bedrooms have big closets and tons of room. Outside is a spectacular 32x48 detached workshop added in 2021 that is fully insulated with reflectix ceiling and it's heated and cooled with 12 foot walls and 12 inch footers installed already for a car lift!!! It's also fully wired with 110 and 220. This workshop has so much potential and you must see it to appreciate. It's perfect for automotive work, welding, farm equipment, water craft storage, crafting, and so much more. Some other great features ...an additional 16 x 20 storage shed that is already wired for electricity, no HOA, no flood zone, new roof 2019, termite bond, sprinkler system, HVAC replaced in 2017 and this home is truly move in ready!!! For families that want lots of room to roam, love to garden, want a yard big enough to add a pool, or just love the idea of having a large homestead this house is for you!!! This home is just 20 minutes to Tyndall Air Force Base and minutes from Harders Park, great schools and wonderful grocery stores.
Payment Calculator
- Principal & Interest -
- Property Tax $
- Home Insurance $
- HOA Fees $
- Monthly -
For a Fast & FREE Mortgage Pre-Approval Apply Now
Apply Now
 Apply Now
Apply NowFeatures
Building and Construction
- Covered Spaces: 0.00
- Exterior Features: SprinklerIrrigation
- Living Area: 2482.00
- Other Structures: SecondGarage, Workshop
- Roof: Composition, Shingle
Land Information
- Lot Features: Cleared
School Information
- High School: Rutherford
- Middle School: Merritt Brown
- School Elementary: Tommy Smith
Garage and Parking
- Garage Spaces: 2.00
- Open Parking Spaces: 0.00
- Parking Features: Attached, Driveway, Detached, Garage
Eco-Communities
- Water Source: Well
Utilities
- Carport Spaces: 0.00
- Cooling: CentralAir, Electric
- Heating: Central, Electric, Fireplaces
- Road Frontage Type: CountyRoad
- Sewer: SepticTank
- Utilities: SepticAvailable, WaterAvailable
Finance and Tax Information
- Home Owners Association Fee: 0.00
- Insurance Expense: 0.00
- Net Operating Income: 0.00
- Other Expense: 0.00
- Pet Deposit: 0.00
- Security Deposit: 0.00
- Tax Year: 2024
- Trash Expense: 0.00
Other Features
- Appliances: Dishwasher, ElectricCooktop, ElectricOven, ElectricWaterHeater, Disposal, Refrigerator
- Contingency: Under Contract - Taking Backups
- Furnished: Unfurnished
- Interior Features: BreakfastBar, Fireplace, HighCeilings, Pantry, SplitBedrooms, Workshop
- Legal Description: Timberwood 143C Lot 10 BLK D ORB 3269 P 1675
- Area Major: 05 - Bay County - East
- Occupant Type: Occupied
- Parcel Number: 05893-334-000
- Style: Traditional
- The Range: 0.00
- Views: 38
Similar Properties
Nearby Subdivisions
[no Recorded Subdiv]
Amigo Estates
Avondale Estates
Barrett's Park
Baxter Subdivision
Bay County Estates Phase Ii
Bay Front Unit 2
Bayou Estates
Bayou George Hts
Bayou Oaks Estates
Boat Race Estates
Brannonville
Brentwoods Phase Ii
Bridge Harbor
Brighton Oaks
Britton Woods
Brook Forest U-1
Bylsma Manor Estates
Callaway
Callaway Corners
Callaway Forest
Callaway Forest U-2
Callaway Heights
Callaway Point
Callaway Shores U-3
Cedar Branch
Cedar Park Ph I
Cedar Park Ph Ii
Cedar Wood Estates Ph 2
Cherokee Heights
Cherry Hill Unit 1
Cherry Hill Unit 2
Cherry Hill Unit 3
College Station Phase 1
College Station Phase 3
Country Lake Est
Davis Replat Of Lillian Carlis
Deerpoint Estates
East Bay Park
East Bay Park 2nd Add
Eastgate Sub Ph I
Forest Shores
Fox Place Estates
Game Farm
Garden Cove
Grimes Callaway Bayou Est U-5
Hickory Park
Highpoint
Highpoint Preserve
Highway 22 West Estates
Horne Memory Plat
Imperial Oaks
Kendrick Manor
Lakewood
Lane Mobile Home Est U-1
Lannie Rowe Lake Estates U-9
Lannie Rowe Lake Ests
Liberty
M Pitts 1st Add
Maegan's Ridge
Magnolia Hills
Magnolia Hills Phase Ii
Manors Of Magnolia Hills
Mars Hill
Mill Point
Morningside
No Named Subdivision
Normandale Estates
Olde Towne Village
Park Place Phase 1
Parker
Parker Pines
Parker Plat
Pine Wood Grove
Pine Woods Add.
Pine Woods Dev Phase Ii
Pine Woods Phase 3
Pinewood Grove Unit 2
Richard Bayou Estates
Riverside Phase Ii
Riverside Phase Iii
Rolling Hills
Sandy Creek Ranch Ph 2
Sentinel Point
Shadow Bay Unit 1
Shadow Bay Unit 5
Shadow Bay Unt 3 & 4
Singleton Estates
Springlake
St. Andrews Bay Dev. Co.
Stephens Estates
Sunrise At East Bay
Sweetwater Village N Ph 2
Sweetwater Village S Ph I
Sycamore Heights
Tidewater Estates
Timberwood
Titus Park
Towne & Country Lake Estates
Tyndall Station
Village Of Mill Bayou/shorelin
Wh Parker
William L. Wilson Plat
Woodmere
Contact Info

- Terriann Stewart, LLC,REALTOR ®
- Tropic Shores Realty
- Mobile: 352.220.1008
- realtor.terristewart@gmail.com
























































