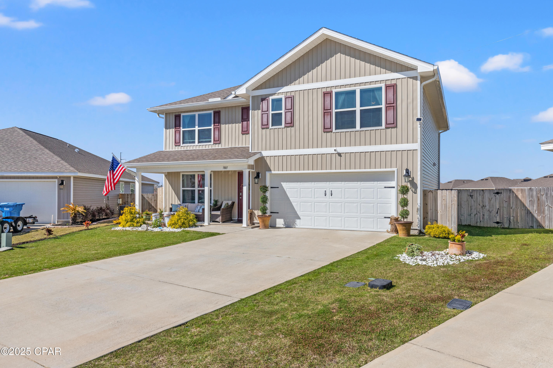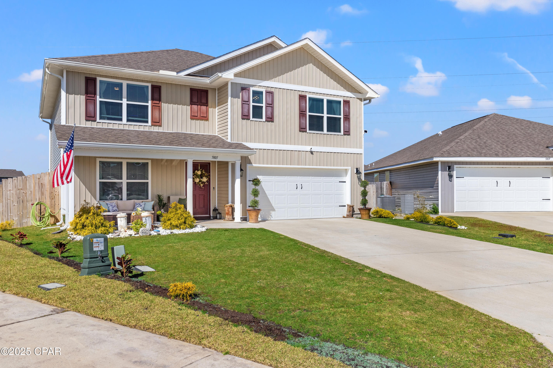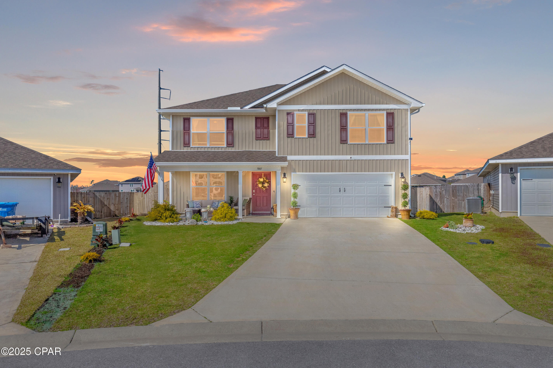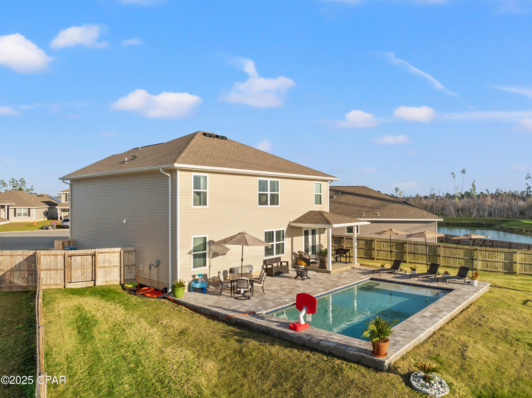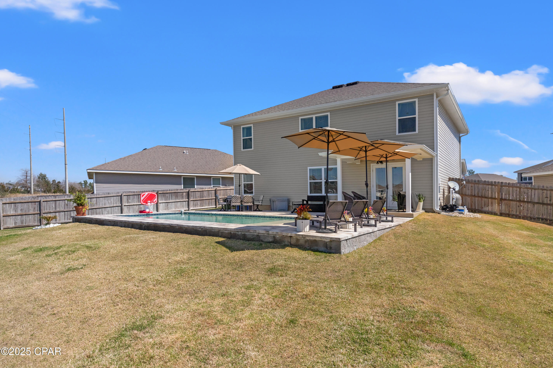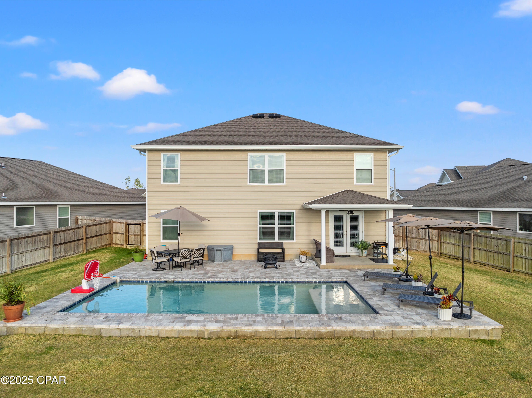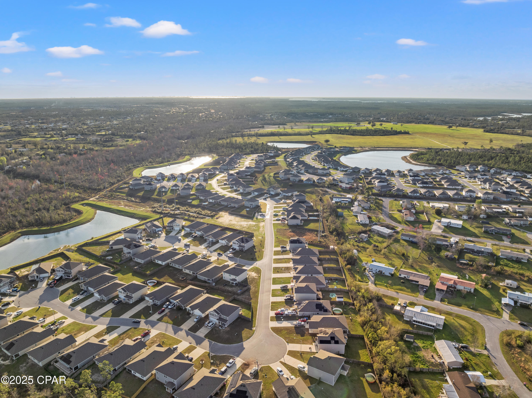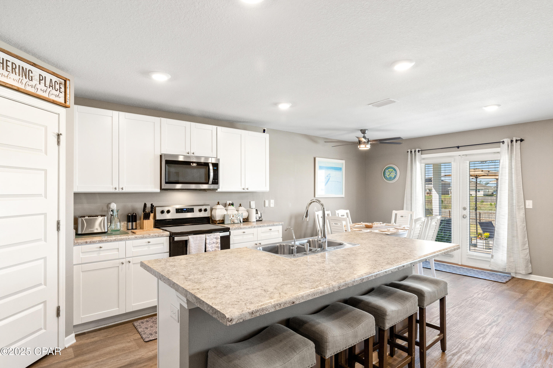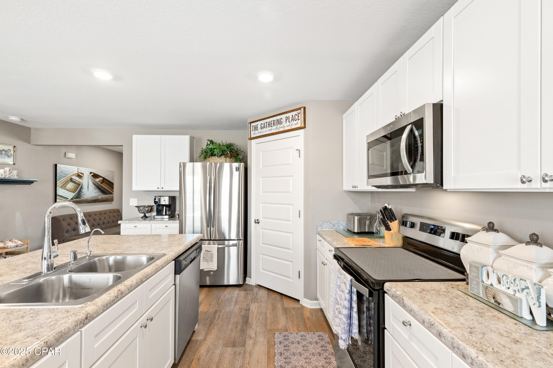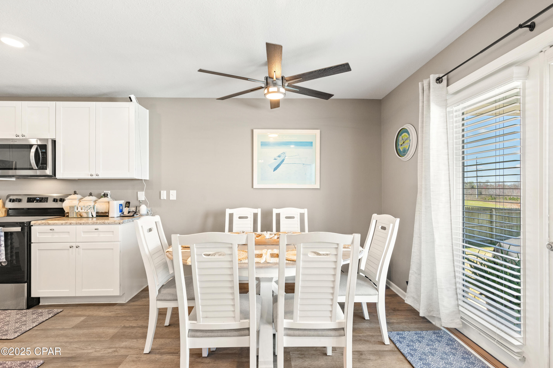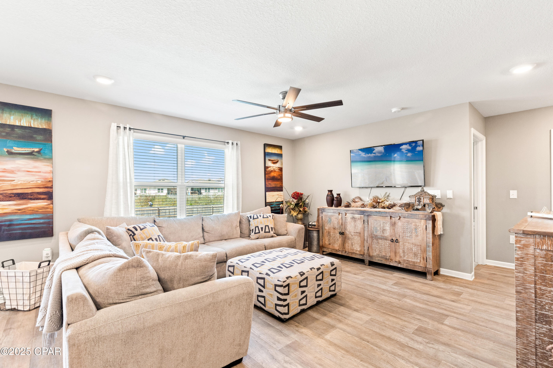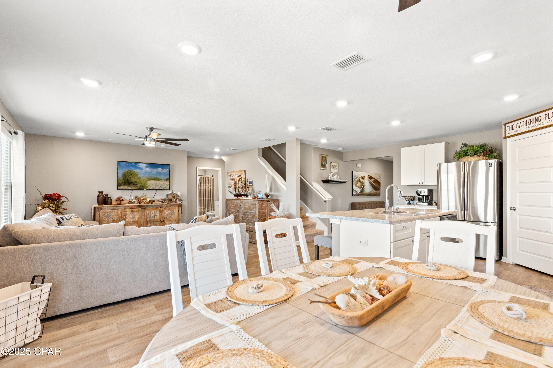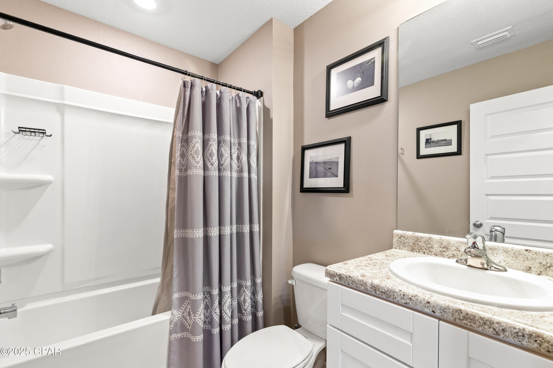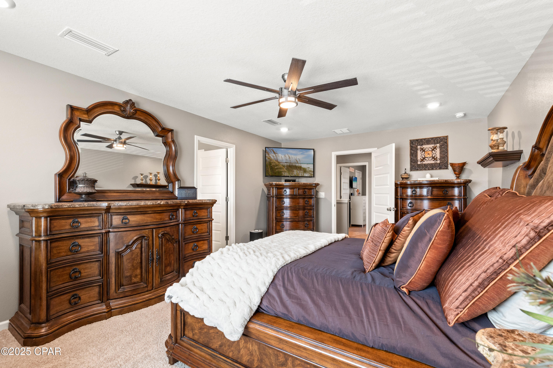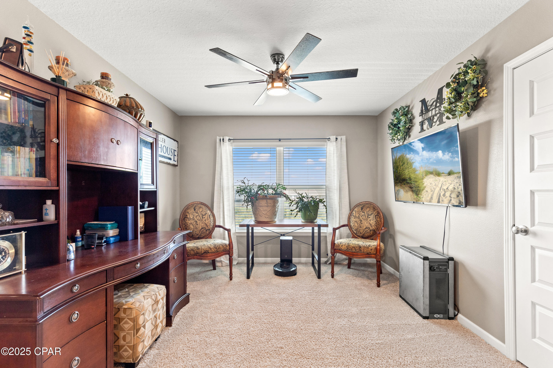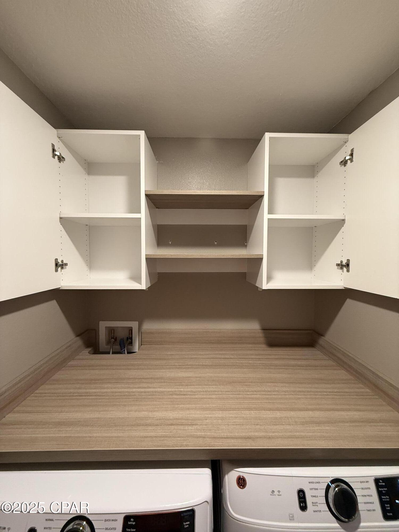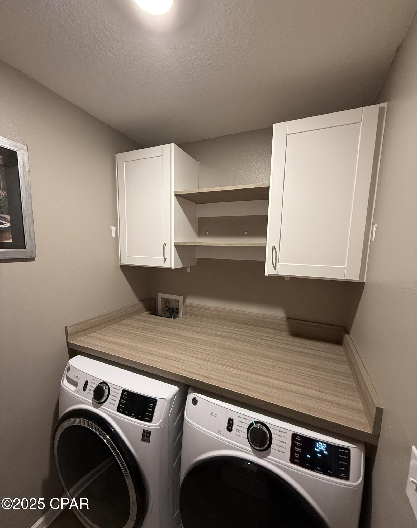5805 Viking Way, Panama City, FL 32404
Property Photos

Would you like to sell your home before you purchase this one?
Priced at Only: $425,000
For more Information Call:
Address: 5805 Viking Way, Panama City, FL 32404
Property Location and Similar Properties






- MLS#: 769900 ( Residential )
- Street Address: 5805 Viking Way
- Viewed: 2
- Price: $425,000
- Price sqft: $0
- Waterfront: No
- Year Built: 2021
- Bldg sqft: 0
- Bedrooms: 5
- Total Baths: 3
- Full Baths: 3
- Garage / Parking Spaces: 2
- Days On Market: 22
- Additional Information
- Geolocation: 30.2541 / -85.5266
- County: BAY
- City: Panama City
- Zipcode: 32404
- Subdivision: Barrett's Park
- Elementary School: Tommy Smith
- Middle School: Merritt Brown
- High School: Rutherford
- Provided by: Beach House Sales and Development
- DMCA Notice
Description
This outstanding property, constructed in 2021, boasts 5 bedrooms, 3 bathrooms, and nestled in the highly coveted Barrett's Park community of Panama City, FL, conveniently situated just off Hwy 231. The residence features an inground saltwater pool, while the fully fenced backyard showcases an irrigation system, fruit trees, and a warm ambience, ideal for entertaining or relaxation around the pool. A spacious upstairs area provides an additional living room or bedroom option, offering the perfect blend of comfort and versatility. The kitchen is equipped with stainless steel appliances, a large island, and a walk in pantry. Spacious in suite and convenient location at the end of a quiet cul de sac afford peace, privacy, and minimal traffic. Whether seeking a primary residence, a vacation retreat, or an investment opportunity, this property fulfills every requirement. Located just minutes from dining, shopping, and entertainment options. Recent upgrades include fresh paint, cabinet pulls, window treatments, ceiling fans, a touchless kitchen faucet, a finished garage, and a security system, with additional upgrades forthcoming. Furniture can be purchased in addition
Description
This outstanding property, constructed in 2021, boasts 5 bedrooms, 3 bathrooms, and nestled in the highly coveted Barrett's Park community of Panama City, FL, conveniently situated just off Hwy 231. The residence features an inground saltwater pool, while the fully fenced backyard showcases an irrigation system, fruit trees, and a warm ambience, ideal for entertaining or relaxation around the pool. A spacious upstairs area provides an additional living room or bedroom option, offering the perfect blend of comfort and versatility. The kitchen is equipped with stainless steel appliances, a large island, and a walk in pantry. Spacious in suite and convenient location at the end of a quiet cul de sac afford peace, privacy, and minimal traffic. Whether seeking a primary residence, a vacation retreat, or an investment opportunity, this property fulfills every requirement. Located just minutes from dining, shopping, and entertainment options. Recent upgrades include fresh paint, cabinet pulls, window treatments, ceiling fans, a touchless kitchen faucet, a finished garage, and a security system, with additional upgrades forthcoming. Furniture can be purchased in addition
Payment Calculator
- Principal & Interest -
- Property Tax $
- Home Insurance $
- HOA Fees $
- Monthly -
For a Fast & FREE Mortgage Pre-Approval Apply Now
Apply Now
 Apply Now
Apply NowFeatures
Building and Construction
- Covered Spaces: 0.00
- Exterior Features: Patio
- Fencing: Fenced, Full
- Living Area: 2556.00
Land Information
- Lot Features: CulDeSac
School Information
- High School: Rutherford
- Middle School: Merritt Brown
- School Elementary: Tommy Smith
Garage and Parking
- Garage Spaces: 2.00
- Open Parking Spaces: 0.00
- Parking Features: Attached, Garage, GarageDoorOpener
Eco-Communities
- Pool Features: InGround, SaltWater
Utilities
- Carport Spaces: 0.00
- Cooling: CentralAir, Electric
- Heating: Electric
- Utilities: UndergroundUtilities
Finance and Tax Information
- Home Owners Association Fee Includes: Trash
- Home Owners Association Fee: 122.00
- Insurance Expense: 0.00
- Net Operating Income: 0.00
- Other Expense: 0.00
- Pet Deposit: 0.00
- Security Deposit: 0.00
- Tax Year: 2024
- Trash Expense: 0.00
Other Features
- Appliances: Dryer, Dishwasher, ElectricCooktop, ElectricOven, ElectricRange, ElectricWaterHeater, Refrigerator, RangeHood, Washer
- Furnished: Unfurnished
- Legal Description: BARRETT'S PARK LOT 42 ORB 4733 P 1329
- Area Major: 05 - Bay County - East
- Occupant Type: Occupied
- Parcel Number: 05658-400-210
- Style: Traditional
- The Range: 0.00
Nearby Subdivisions
[no Recorded Subdiv]
Amigo Estates
Avondale Estates
Barrett's Park
Baxter Subdivision
Bay County Estates Phase Ii
Bay Front Unit 2
Bayou Estates
Bayou George Hts
Bayou Oaks Estates
Boat Race Estates
Brannonville
Brentwoods Phase Ii
Bridge Harbor
Brighton Oaks
Britton Woods
Brook Forest U-1
Bylsma Manor Estates
Callaway
Callaway Corners
Callaway Forest
Callaway Forest U-2
Callaway Heights
Callaway Point
Callaway Shores U-3
Cedar Branch
Cedar Park Ph I
Cedar Park Ph Ii
Cedar Wood Estates Ph 2
Cherokee Heights
Cherry Hill Unit 1
Cherry Hill Unit 2
Cherry Hill Unit 3
College Station Phase 1
College Station Phase 3
Country Lake Est
Davis Replat Of Lillian Carlis
Deerpoint Estates
East Bay Park
East Bay Park 2nd Add
Eastgate Sub Ph I
Forest Shores
Fox Place Estates
Game Farm
Garden Cove
Grimes Callaway Bayou Est U-5
Hickory Park
Highpoint
Highpoint Preserve
Highway 22 West Estates
Horne Memory Plat
Imperial Oaks
Kendrick Manor
Lakewood
Lane Mobile Home Est U-1
Lannie Rowe Lake Estates U-9
Lannie Rowe Lake Ests
Liberty
M Pitts 1st Add
Maegan's Ridge
Magnolia Hills
Magnolia Hills Phase Ii
Manors Of Magnolia Hills
Mars Hill
Mill Point
Morningside
No Named Subdivision
Normandale Estates
Olde Towne Village
Park Place Phase 1
Parker
Parker Pines
Parker Plat
Pine Wood Grove
Pine Woods Add.
Pine Woods Dev Phase Ii
Pine Woods Phase 3
Pinewood Grove Unit 2
Richard Bayou Estates
Riverside Phase Ii
Riverside Phase Iii
Rolling Hills
Sandy Creek Ranch Ph 2
Sentinel Point
Shadow Bay Unit 1
Shadow Bay Unit 5
Shadow Bay Unt 3 & 4
Singleton Estates
Springlake
St. Andrews Bay Dev. Co.
Stephens Estates
Sunrise At East Bay
Sweetwater Village N Ph 2
Sweetwater Village S Ph I
Sycamore Heights
Tidewater Estates
Timberwood
Titus Park
Towne & Country Lake Estates
Tyndall Station
Village Of Mill Bayou/shorelin
Wh Parker
William L. Wilson Plat
Woodmere
Contact Info

- Terriann Stewart, LLC,REALTOR ®
- Tropic Shores Realty
- Mobile: 352.220.1008
- realtor.terristewart@gmail.com

