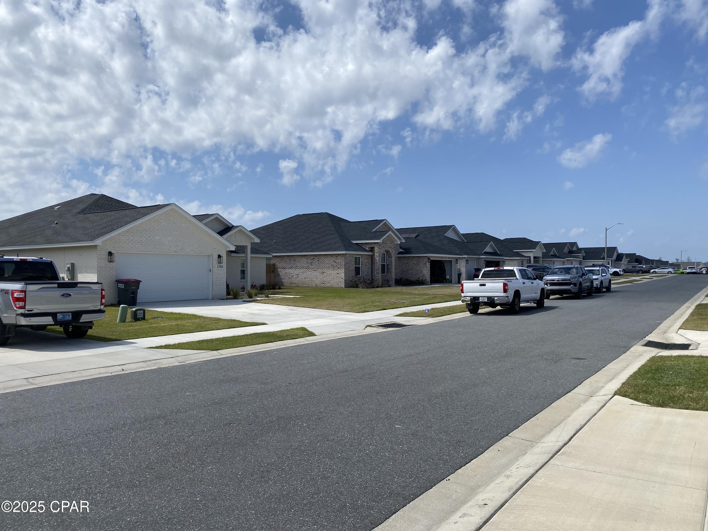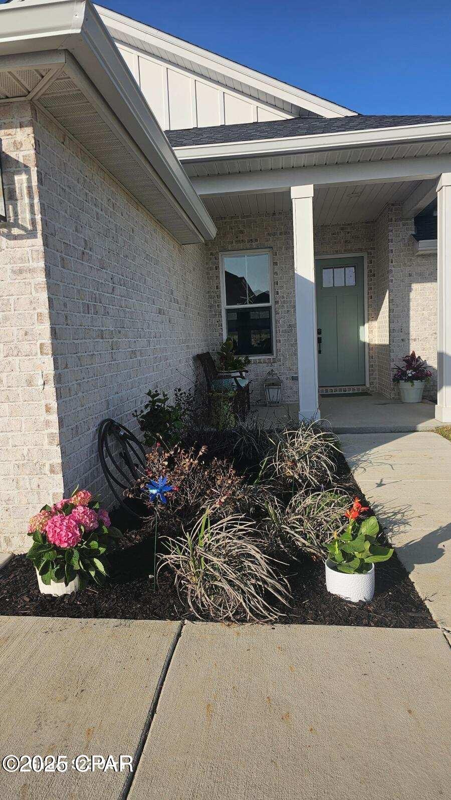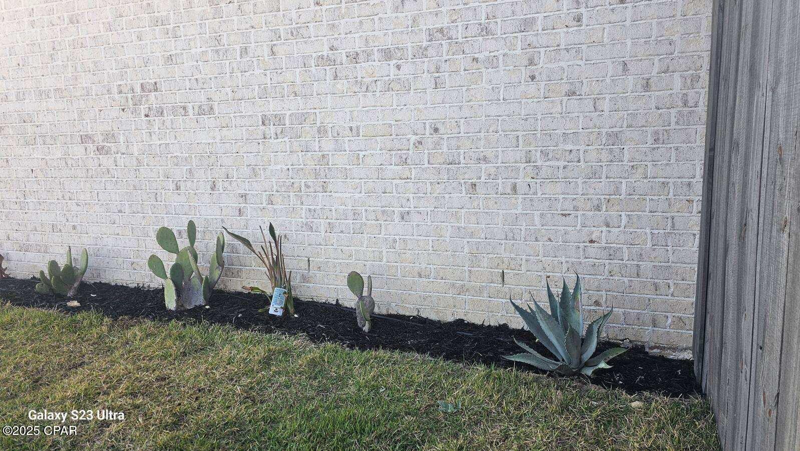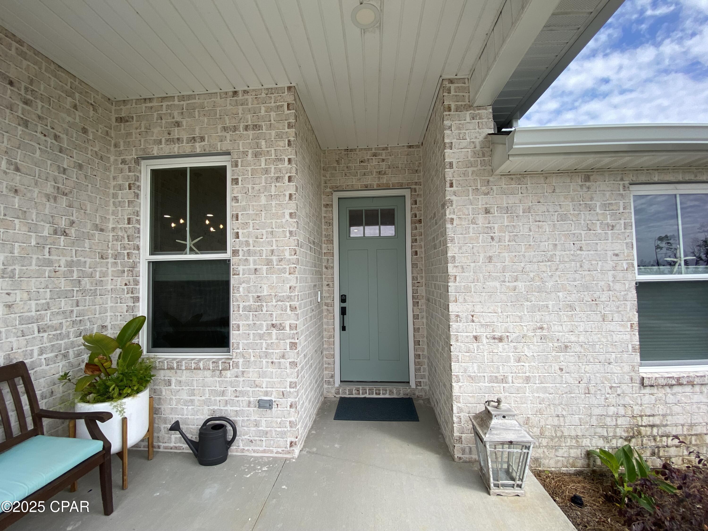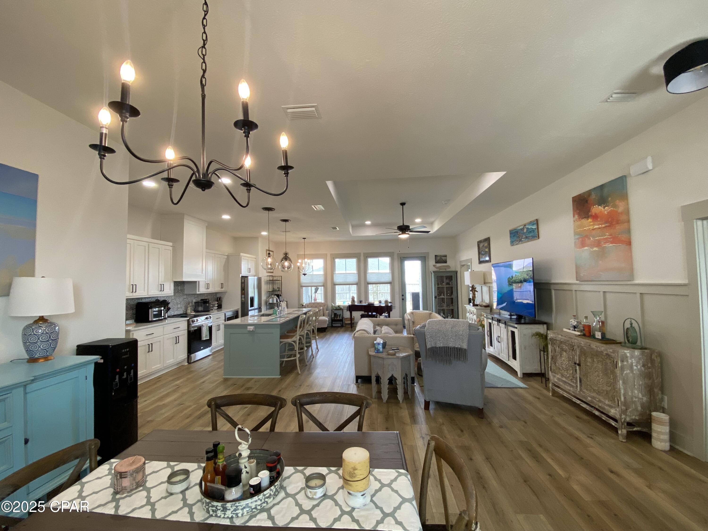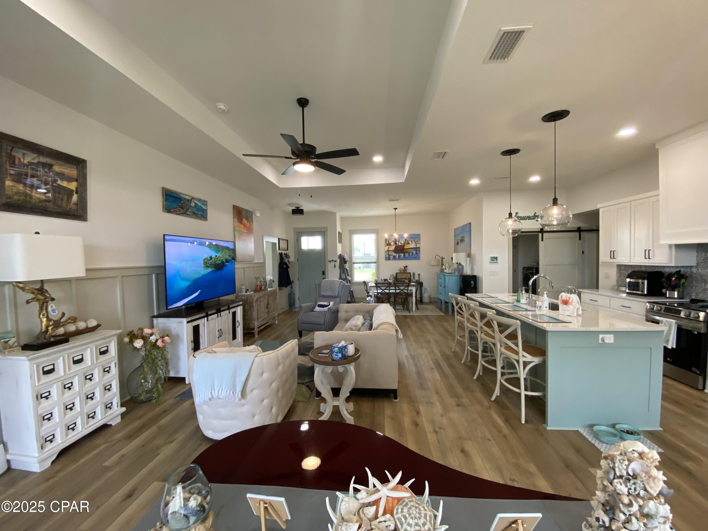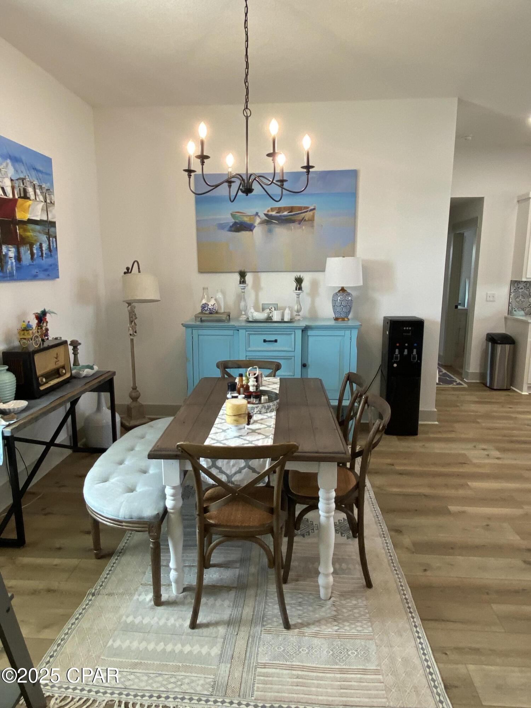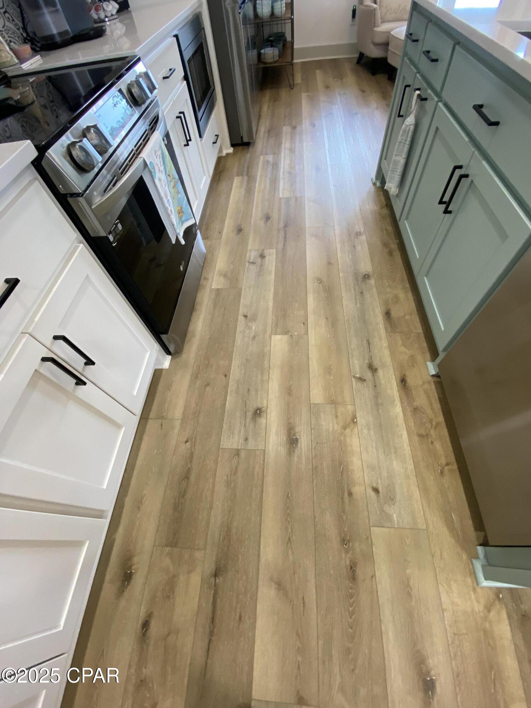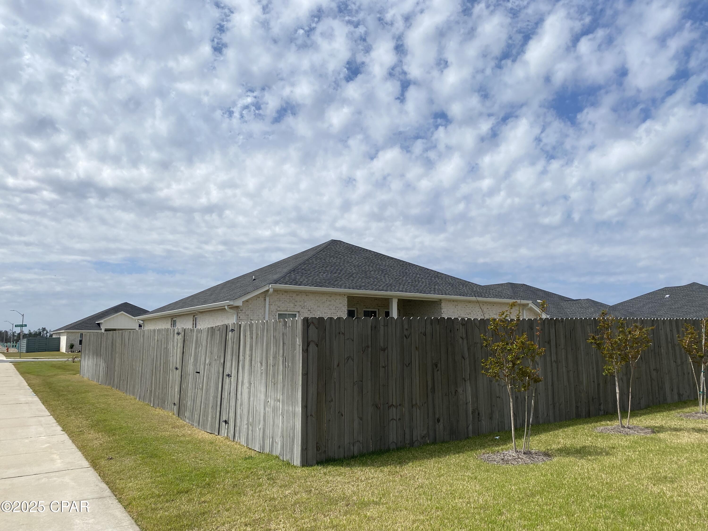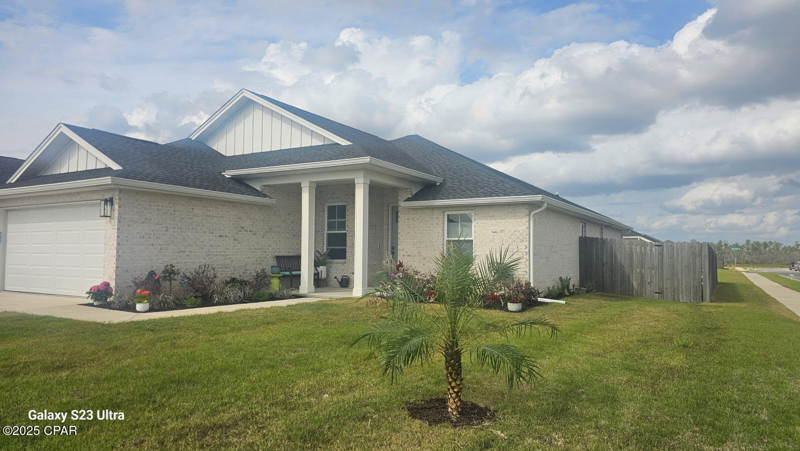3784 Redbud Way, Panama City, FL 32404
Property Photos
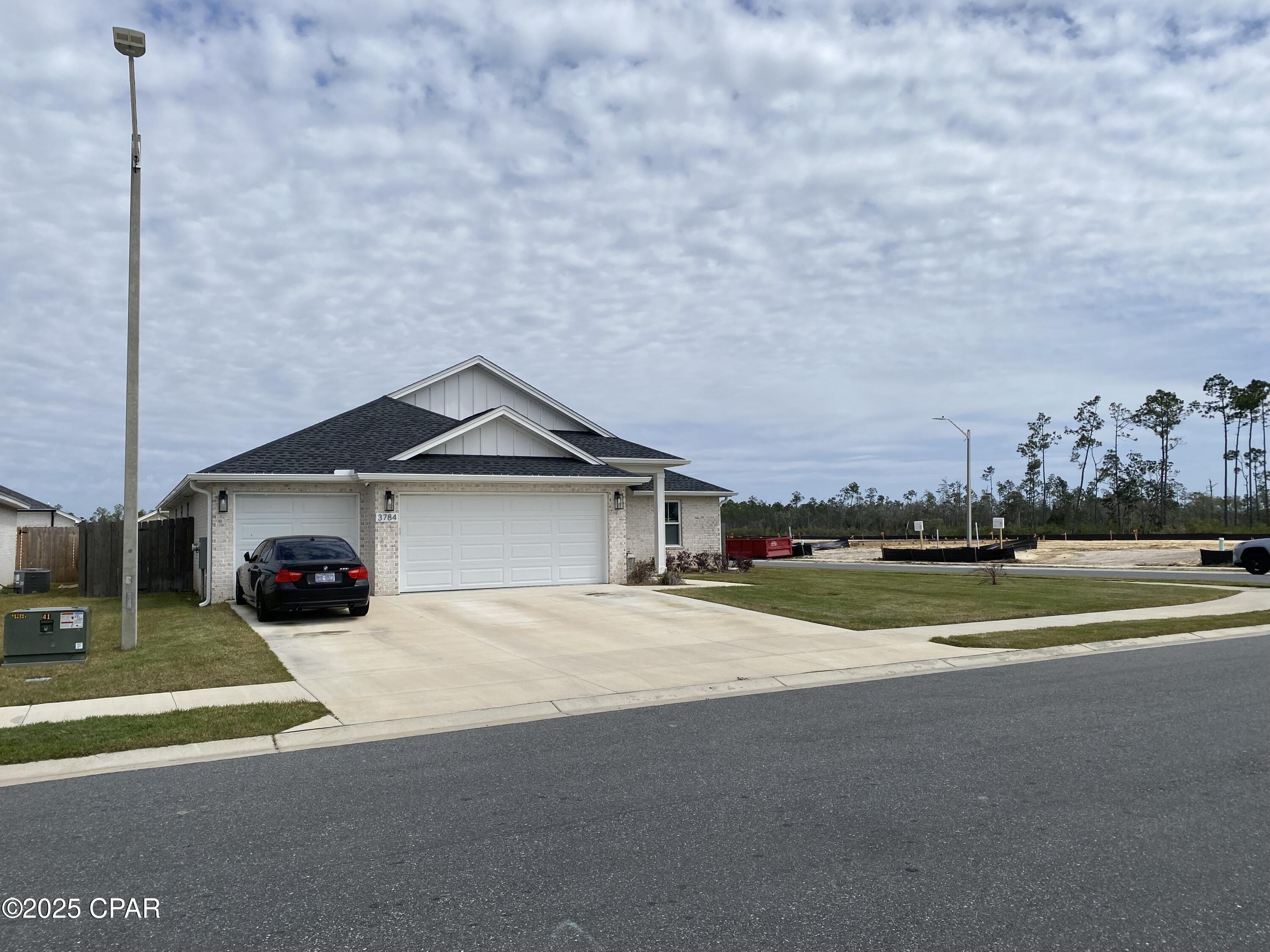
Would you like to sell your home before you purchase this one?
Priced at Only: $500,000
For more Information Call:
Address: 3784 Redbud Way, Panama City, FL 32404
Property Location and Similar Properties






- MLS#: 770524 ( Residential )
- Street Address: 3784 Redbud Way
- Viewed: 1
- Price: $500,000
- Price sqft: $0
- Waterfront: No
- Year Built: 2023
- Bldg sqft: 0
- Bedrooms: 5
- Total Baths: 2
- Full Baths: 2
- Garage / Parking Spaces: 3
- Days On Market: 11
- Additional Information
- Geolocation: 30.2158 / -85.5841
- County: BAY
- City: Panama City
- Zipcode: 32404
- Subdivision: College Station Phase 3
- Elementary School: Tommy Smith
- Middle School: Merritt Brown
- High School: Bay
- Provided by: Anchor Realty Florida
- DMCA Notice
Description
PRIDE OF OWNERSHIP! If you are looking for a Home that is more than Move In Ready you have found it. A 5 bedroom 2 bath split floor plan Contemporary home immaculately kept. Sits on a CORNER lot with New Privacy fenced in back yard. Sturdily built, up to today's code by Camden Builders. Three entrance ways in through the privacy fence. Light colored brick enhances the home with teal front door, cute curb appeal thick Zoysia grass and fresh flowered front gardens accented with black mulch. Water system complete with irrigation meter and backflow installed to save money on water bill. Irrigation system with control panel. New gutters installed with front covered entrance way and back covered patio make for easy rain free entrances. There is a Schlage keypad on front door. Keypad entry for garage, security system has been installed. Security system has cameras in the driveway and that security system can be controlled from a phone as well and a ring doorbell with camera. Once inside enjoy the High ceilings, open concept living room, dining room, sitting room and gorgeous modern kitchen featuring Quartz counter tops, LG stainless top of the line appliances, stainless steel single basin sink which is extra long and features 5 burner stove with warming zone. The stove has ThingQ which means you can control settings and features from your phone. All house window treatment installed top down, bottom up, cordless cellular light filtering blinds throughout the home. Large laundry room right off the kitchen with areas of storage and a 3 car garage. Home has Trey ceilings in Living room, master bedroom with beautiful modern lighting and ceiling fans. You will love the Master bathroom equipped with Huge walk in tiled shower, his n her sinks, deep separate tub and large walk in closet. Wide plank luxury vinyl plank flooring for easy maintenance. Bring your toothbrushes, clothes and make family memories in this beautiful home. Very close to 23rd street and all it has to offer! Make your personal viewing appointment today!Buyer and buyer's agent to verify all dimensions and anything deemed important.
Description
PRIDE OF OWNERSHIP! If you are looking for a Home that is more than Move In Ready you have found it. A 5 bedroom 2 bath split floor plan Contemporary home immaculately kept. Sits on a CORNER lot with New Privacy fenced in back yard. Sturdily built, up to today's code by Camden Builders. Three entrance ways in through the privacy fence. Light colored brick enhances the home with teal front door, cute curb appeal thick Zoysia grass and fresh flowered front gardens accented with black mulch. Water system complete with irrigation meter and backflow installed to save money on water bill. Irrigation system with control panel. New gutters installed with front covered entrance way and back covered patio make for easy rain free entrances. There is a Schlage keypad on front door. Keypad entry for garage, security system has been installed. Security system has cameras in the driveway and that security system can be controlled from a phone as well and a ring doorbell with camera. Once inside enjoy the High ceilings, open concept living room, dining room, sitting room and gorgeous modern kitchen featuring Quartz counter tops, LG stainless top of the line appliances, stainless steel single basin sink which is extra long and features 5 burner stove with warming zone. The stove has ThingQ which means you can control settings and features from your phone. All house window treatment installed top down, bottom up, cordless cellular light filtering blinds throughout the home. Large laundry room right off the kitchen with areas of storage and a 3 car garage. Home has Trey ceilings in Living room, master bedroom with beautiful modern lighting and ceiling fans. You will love the Master bathroom equipped with Huge walk in tiled shower, his n her sinks, deep separate tub and large walk in closet. Wide plank luxury vinyl plank flooring for easy maintenance. Bring your toothbrushes, clothes and make family memories in this beautiful home. Very close to 23rd street and all it has to offer! Make your personal viewing appointment today!Buyer and buyer's agent to verify all dimensions and anything deemed important.
Payment Calculator
- Principal & Interest -
- Property Tax $
- Home Insurance $
- HOA Fees $
- Monthly -
For a Fast & FREE Mortgage Pre-Approval Apply Now
Apply Now
 Apply Now
Apply NowFeatures
Building and Construction
- Covered Spaces: 0.00
- Exterior Features: SprinklerIrrigation
- Fencing: Fenced, Partial, Privacy
- Living Area: 2180.00
- Roof: Composition, Shingle
Land Information
- Lot Features: Cleared, CornerLot, Landscaped
School Information
- High School: Bay
- Middle School: Merritt Brown
- School Elementary: Tommy Smith
Garage and Parking
- Garage Spaces: 3.00
- Open Parking Spaces: 0.00
- Parking Features: Attached, Boat, Garage, GarageDoorOpener, Oversized, Paved, OnStreet
Utilities
- Carport Spaces: 0.00
- Cooling: CentralAir, CeilingFans, Electric
- Heating: Central, Electric
- Road Frontage Type: CountyRoad
- Utilities: TrashCollection, UndergroundUtilities
Finance and Tax Information
- Home Owners Association Fee Includes: AssociationManagement, LegalAccounting
- Home Owners Association Fee: 150.00
- Insurance Expense: 0.00
- Net Operating Income: 0.00
- Other Expense: 0.00
- Pet Deposit: 0.00
- Security Deposit: 0.00
- Tax Year: 2024
- Trash Expense: 0.00
Other Features
- Appliances: Dishwasher, ElectricOven, ElectricWaterHeater, Disposal, Microwave, Refrigerator
- Furnished: Unfurnished
- Interior Features: AdditionalLivingQuarters, BreakfastBar, TrayCeilings, InLawFloorplan, KitchenIsland, Pantry, RecessedLighting, SplitBedrooms
- Legal Description: COLLEGE STATION PH 3 LOT 41 ORB 4722 P 2001
- Area Major: 02 - Bay County - Central
- Occupant Type: Occupied
- Parcel Number: 05948-350-410
- Style: Contemporary
- The Range: 0.00
Nearby Subdivisions
[no Recorded Subdiv]
Amigo Estates
Avondale Estates
Barrett's Park
Baxter Subdivision
Bay County Estates Phase Ii
Bay Front Unit 2
Bayou Estates
Bayou George Hts
Bayou Oaks Estates
Boat Race Estates
Brannonville
Brentwoods Phase Ii
Bridge Harbor
Brighton Oaks
Britton Woods
Brook Forest U-1
Bylsma Manor Estates
Callaway
Callaway Corners
Callaway Forest
Callaway Forest U-2
Callaway Heights
Callaway Point
Callaway Shores U-3
Cedar Branch
Cedar Park Ph I
Cedar Park Ph Ii
Cedar Wood Estates Ph 2
Cherokee Heights
Cherry Hill Unit 1
Cherry Hill Unit 2
Cherry Hill Unit 3
College Station Phase 1
College Station Phase 3
Country Lake Est
Davis Replat Of Lillian Carlis
Deerpoint Estates
East Bay Park
East Bay Park 2nd Add
Eastgate Sub Ph I
Forest Shores
Fox Place Estates
Game Farm
Garden Cove
Grimes Callaway Bayou Est U-5
Hickory Park
Highpoint
Highpoint Preserve
Highway 22 West Estates
Horne Memory Plat
Imperial Oaks
Kendrick Manor
Lakewood
Lane Mobile Home Est U-1
Lannie Rowe Lake Estates U-9
Lannie Rowe Lake Ests
Liberty
M Pitts 1st Add
Maegan's Ridge
Magnolia Hills
Magnolia Hills Phase Ii
Manors Of Magnolia Hills
Mars Hill
Mill Point
Morningside
No Named Subdivision
Normandale Estates
Olde Towne Village
Park Place Phase 1
Parker
Parker Pines
Parker Plat
Pine Wood Grove
Pine Woods Add.
Pine Woods Dev Phase Ii
Pine Woods Phase 3
Pinewood Grove Unit 2
Richard Bayou Estates
Riverside Phase Ii
Riverside Phase Iii
Rolling Hills
Sandy Creek Ranch Ph 2
Sentinel Point
Shadow Bay Unit 1
Shadow Bay Unit 5
Shadow Bay Unt 3 & 4
Singleton Estates
Springlake
St. Andrews Bay Dev. Co.
Stephens Estates
Sunrise At East Bay
Sweetwater Village N Ph 2
Sweetwater Village S Ph I
Sycamore Heights
Tidewater Estates
Timberwood
Titus Park
Towne & Country Lake Estates
Tyndall Station
Village Of Mill Bayou/shorelin
Wh Parker
William L. Wilson Plat
Woodmere
Contact Info
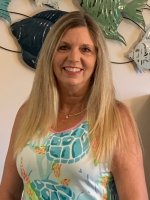
- Terriann Stewart, LLC,REALTOR ®
- Tropic Shores Realty
- Mobile: 352.220.1008
- realtor.terristewart@gmail.com




