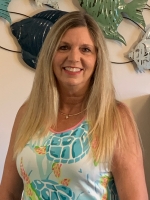120 Beach Street, Ponce Inlet, FL 32127
Property Photos

Would you like to sell your home before you purchase this one?
Priced at Only: $1,374,000
For more Information Call:
Address: 120 Beach Street, Ponce Inlet, FL 32127
Property Location and Similar Properties
- MLS#: 1122225 ( Residential )
- Street Address: 120 Beach Street
- Viewed: 110
- Price: $1,374,000
- Price sqft: $251
- Waterfront: No
- Year Built: 1973
- Bldg sqft: 5468
- Bedrooms: 5
- Total Baths: 5
- Full Baths: 4
- 1/2 Baths: 1
- Garage / Parking Spaces: 2
- Additional Information
- Geolocation: 29 / -81
- County: VOLUSIA
- City: Ponce Inlet
- Zipcode: 32127
- Subdivision: Not In Subdivision
- Provided by: Oceans Luxury Realty Full Service LLC

- DMCA Notice
-
DescriptionA Florida paradise home. Standing on almost an acre of land, this magnificent Ponce Inlet residence is one you'll be proud to call your own! Set well back from the street, a long circular drive bordered by majestic mature live oak trees leads to this captivating two story haven with a BRAND NEW ROOF! Through the striking glass inlaid entry, discover a sunlit foyer showcasing an array of high end finishes, fine craftsmanship, and exquisite attention to detail. A stunning chandelier suspended under soaring cathedral ceilings casts a vibrant glow over the living room, setting a lively mood as you entertain guests. Beautiful hardwood flooring continues across to the dining area, complementing the elegant wainscoting that lends a sophisticated atmosphere for both intimate and large scale festivities. Inspiring garden views soothe the eyes as you work culinary magic in the bright kitchen, where a host of appliances, abundant cabinetry, gleaming countertops, and a butcher block prep island make whipping up meals a breeze. After a hearty feast, serve cool refreshments from the wet bar's wine fridge and share nightcaps, games, and conversation around the family area's inviting wood burning fireplace. Five comfortable private bedrooms offer a restful escape as you end the day, all graced with ample closets to keep you organized. Two are conveniently located on the main level along with two refreshing baths, and are ideal for overnight company. Upstairs, three more await. Your generously proportioned primary suite is a haven all its own, featuring a ceiling fan, a window side alcove, a walk in closet with custom organizers, and a spa like ensuite with dual vanities and a rejuvenating soaking tub. Skylights lavishly spill sunlight across the upper level loft, offering plenty of space for a recreational area or even a gym. In addition, a versatile bonus room can be utilized as a playroom, creative studio, or personal home office. An oasis inspired backyard beckons you to move outside and immerse yourself in the boundless natural beauty. The fully geared outdoor kitchen casita will make cooking dinners a fun social affair. Sip morning coffee or hold memorable al fresco celebrations on the covered deck surrounded by lush greenery or take a relaxing dip in the pristine pool and spa enhanced by a waterfall feature and enclosed by floor to ceiling screens for easy maintenance. Other notable inclusions are the inside laundry area, attached 2 car garage, and plenty of driveway parking. Ready for the semitropical lifestyle most people only dream of? Come take advantage of this incredible opportunity while the offer still stands!
Payment Calculator
- Principal & Interest -
- Property Tax $
- Home Insurance $
- HOA Fees $
- Monthly -
Features
Building and Construction
- Flooring: Tile, Wood
- Roof: Shingle
Land Information
- Lot Features: Wooded
Garage and Parking
- Parking Features: RV Access/Parking
Eco-Communities
- Pool Features: In Ground, Heated, Screen Enclosure
- Water Source: Public
Utilities
- Cooling: Central Air
- Heating: Central, Electric
- Pets Allowed: Cats OK, Dogs OK, Yes
- Sewer: Septic Tank
- Utilities: Electricity Connected, Water Connected
Other Features
- Appliances: Other, Washer, Refrigerator, Microwave, Gas Range, Dryer, Dishwasher
- Interior Features: Ceiling Fan(s), Wet Bar
- Legal Description: 30-16-34 S 152 FT N OF BEACH ST OF E 200 FT OF W 400 FT E OF CEDAR ST OF GOV LOTS 4 & 5 PER OR 4555 PG 2992 PER OR 6691 PG 3328 PER OR 7294 PG 1361 PER OR 7333 PG 2088
- Levels: Two
- Parcel Number: 6430-00-04-0073
- Views: 110
Nearby Subdivisions
Bay Harbour
Calulantic
Casey C Homes M 19 Pg 261
Emerald Isle
Hatcher
Inlet Harbor Estates
Inlet Haven
Las Olas Ph 01 & 02
Light House Shores
Lighthouse Shores
Lighthouse Shores Thrift
Loggerhead
Loggerhead Dunes
Maura Terrace
Not In Subdivision
Not On List
Placepk
Ponce De Leon
Ponce Park
Ponce Terrace
Seymour
Smuggler's Cove Sub
South Turn
Sundunes
Yacht Haven

- Terriann Stewart, LLC,REALTOR ®
- Tropic Shores Realty
- Mobile: 352.220.1008
- realtor.terristewart@gmail.com





































































































