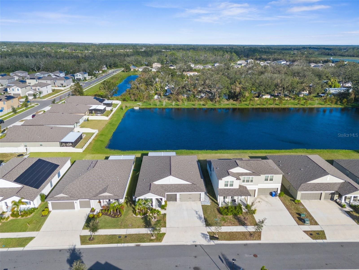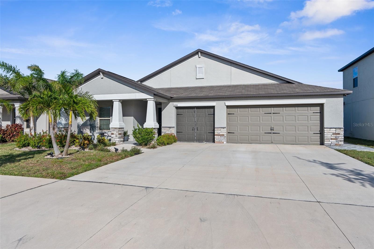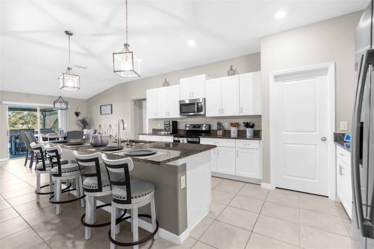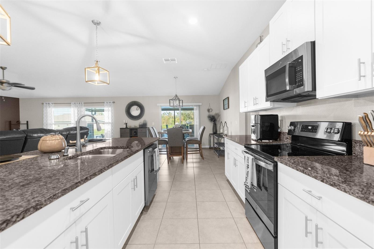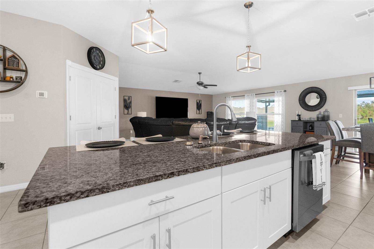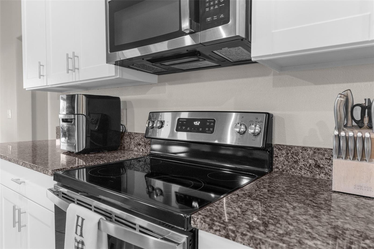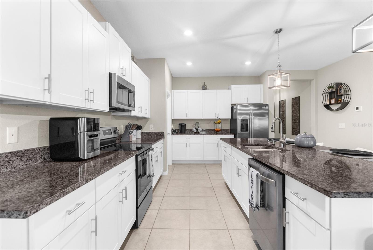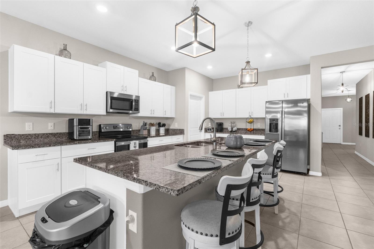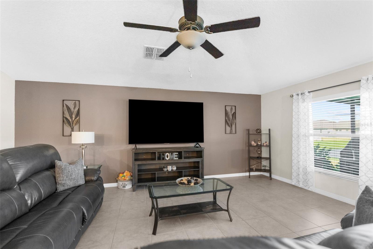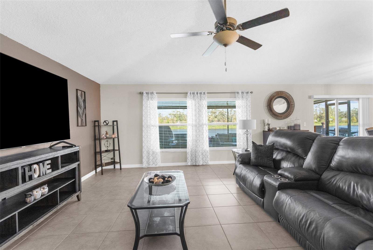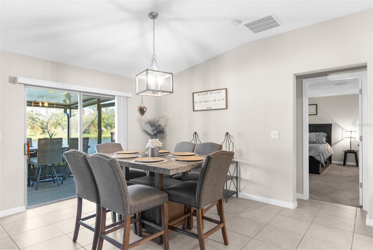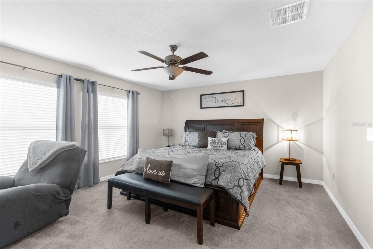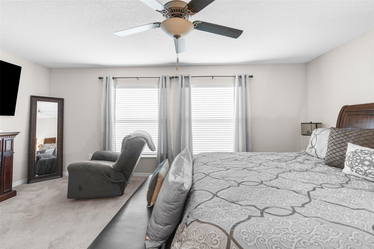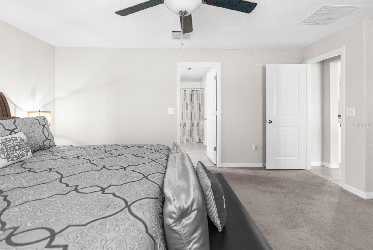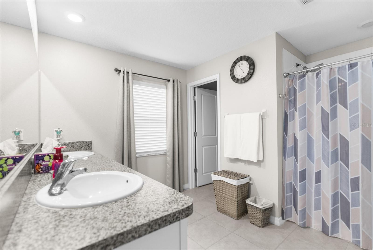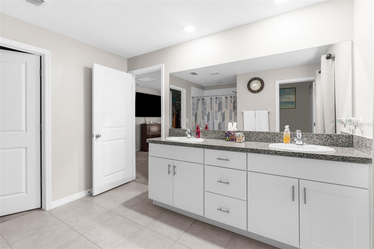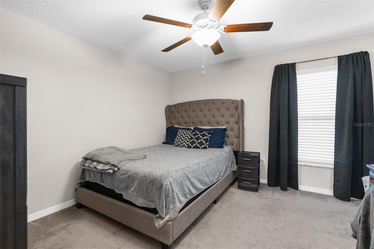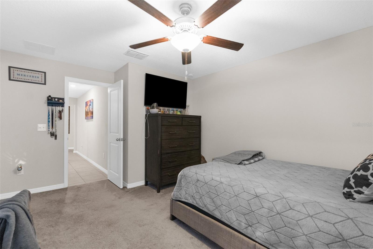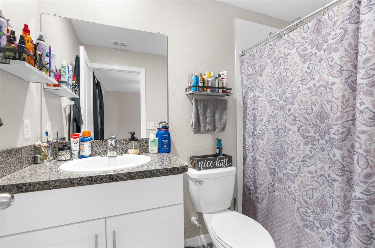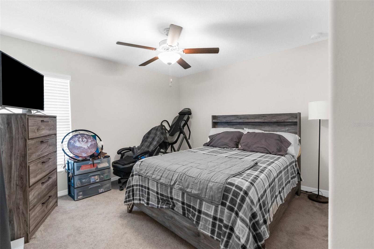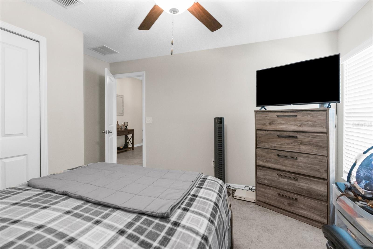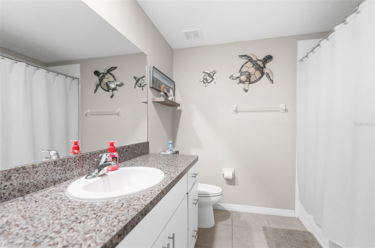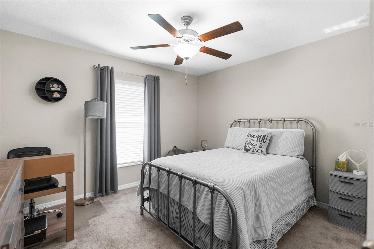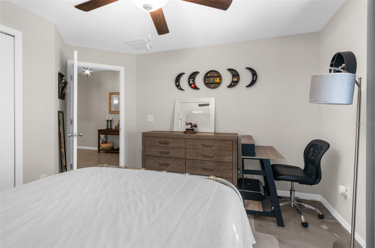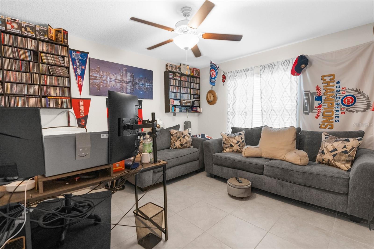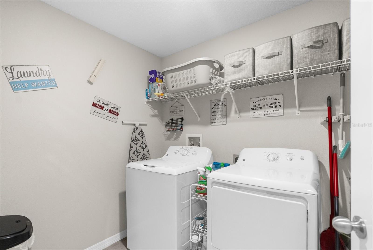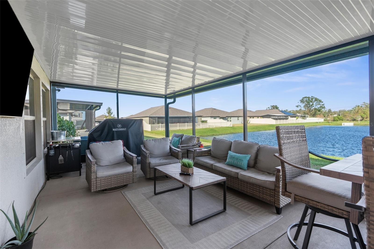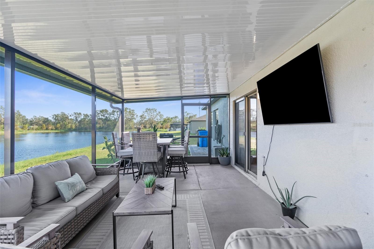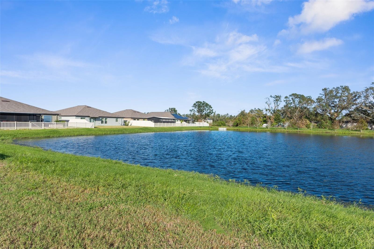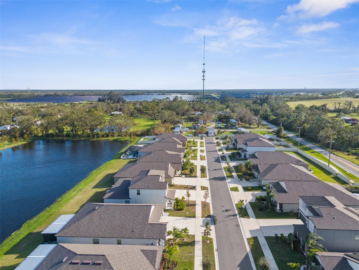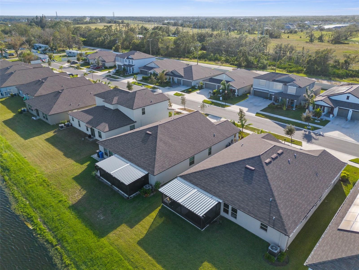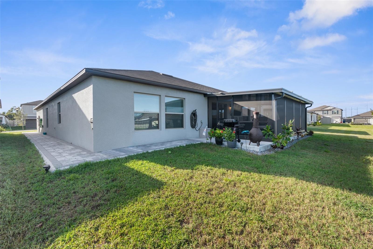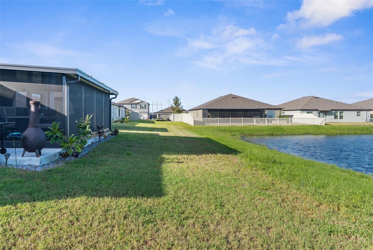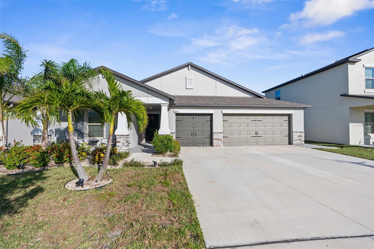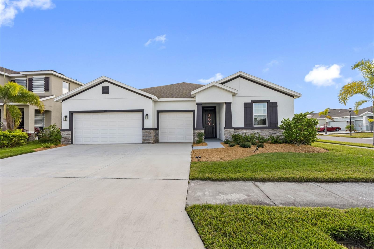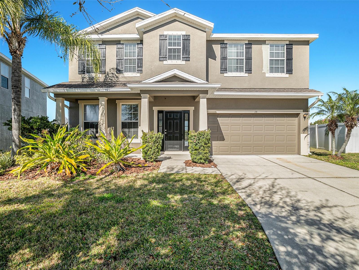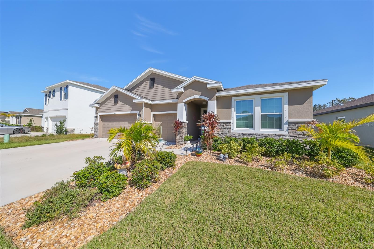1836 Silver Star Place, RUSKIN, FL 33570
Property Photos
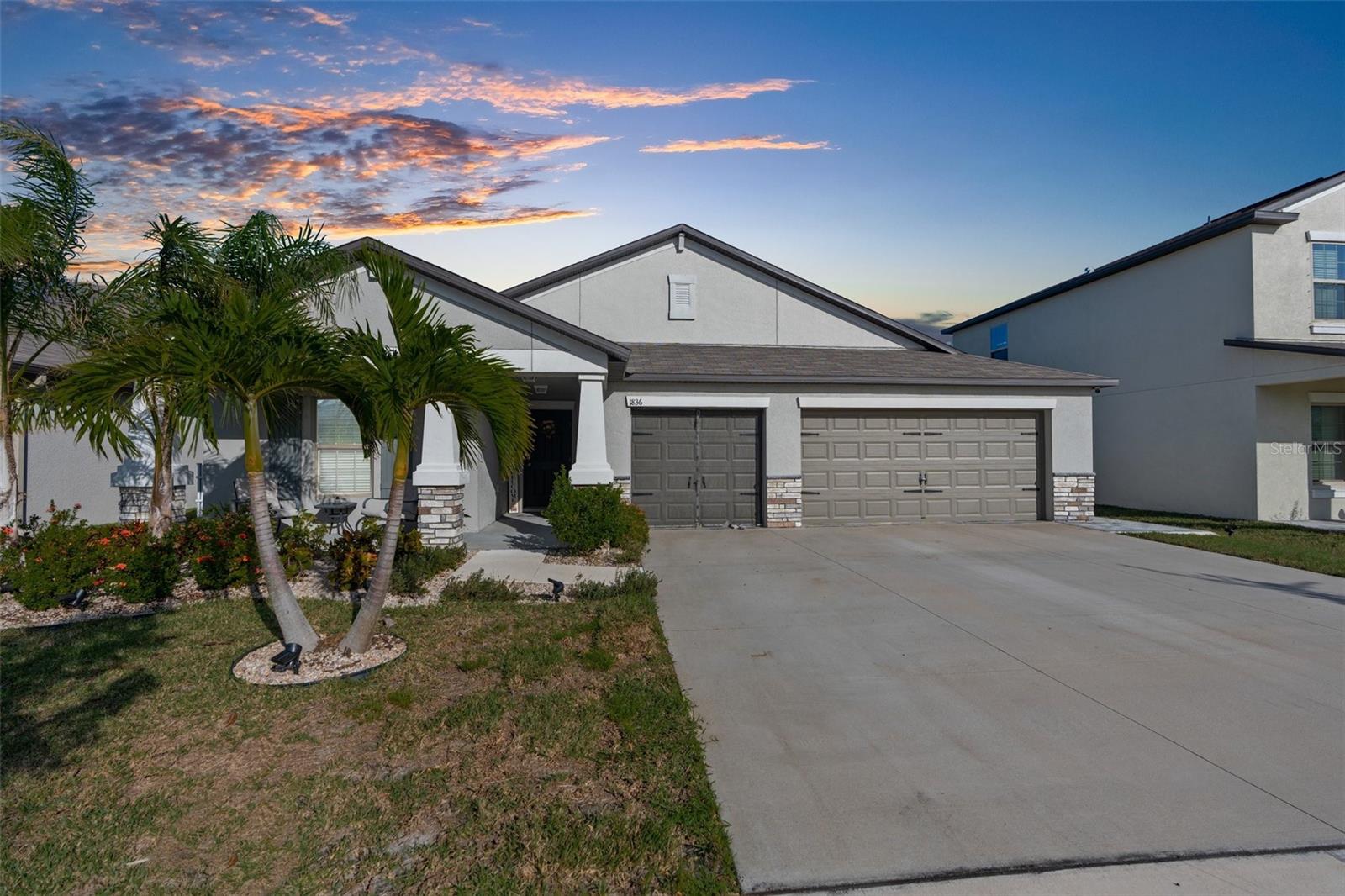
Would you like to sell your home before you purchase this one?
Priced at Only: $445,999
For more Information Call:
Address: 1836 Silver Star Place, RUSKIN, FL 33570
Property Location and Similar Properties
- MLS#: W7869287 ( Residential )
- Street Address: 1836 Silver Star Place
- Viewed: 21
- Price: $445,999
- Price sqft: $132
- Waterfront: No
- Year Built: 2021
- Bldg sqft: 3390
- Bedrooms: 4
- Total Baths: 3
- Full Baths: 3
- Garage / Parking Spaces: 3
- Days On Market: 72
- Additional Information
- Geolocation: 27.6978 / -82.4137
- County: HILLSBOROUGH
- City: RUSKIN
- Zipcode: 33570
- Subdivision: Spencer Crk Ph 2
- Elementary School: Ruskin HB
- Middle School: Shields HB
- High School: Lennard HB
- Provided by: EXP REALTY, LLC
- Contact: James Adams, PA
- 888-883-8509

- DMCA Notice
-
DescriptionNestled in the heart of the picturesque Spencer Creek neighborhood, this single story gem offers the epitome of modern living. Boasting 4 bedrooms, 3 bathrooms, PLUS a flex room and 2557 sq ft of luxurious space, it's a home designed for comfort and convenience. The allure of its 2021 craftsman style build is only outmatched by the gorgeous pond view that graces the backyard, a daily reminder of the tranquility awaiting you. Step inside to discover a spacious open floor plan, perfect for both intimate family moments and grand entertaining. The kitchen, with its gleaming granite countertops and an expansive island, is a culinary dream. Enhanced with abundant natural and upgraded lighting, each room in the home is beautifully illuminated, highlighting the interior elegance. The screened in and extended patio provides a seamless transition to outdoor living, inviting relaxation and leisure. The master suite features a walk in closet, a luxurious ensuite bath with dual vanities, a walk in shower, and a private water closet, ensuring a private oasis for the homeowners. One bedroom can double as a second master or in law suite, adding versatility to this stunning residence. Not to mention the flex room, make this space your own as an office, playroom, or even a 5TH bedroom! Adorned with a gorgeous craftsman style exterior, complete with stone accents and beautiful landscaping, this home is as charming on the outside as it is on the inside. Plus, it comes equipped with safety and convenience features including a ring doorbell and camera, storm shutters, and an electric panel featuring a transfer switch, allowing you to plug a generator directly in, providing peace of mind. With low HOA fees and a neighborhood clubhouse, playground, and pool, Spencer Creek is a community that offers the perfect blend of convenience and luxury. And with close access to top rated schools, shopping, and dining, everything you need is right at your doorstep. Welcome to your new address, where the home and the lifestyle are equally enchanting.
Payment Calculator
- Principal & Interest -
- Property Tax $
- Home Insurance $
- HOA Fees $
- Monthly -
Features
Building and Construction
- Covered Spaces: 0.00
- Exterior Features: Irrigation System, Lighting, Sidewalk
- Flooring: Carpet, Tile
- Living Area: 2557.00
- Roof: Shingle
Land Information
- Lot Features: Cleared, Landscaped, Paved
School Information
- High School: Lennard-HB
- Middle School: Shields-HB
- School Elementary: Ruskin-HB
Garage and Parking
- Garage Spaces: 3.00
Eco-Communities
- Water Source: Public
Utilities
- Carport Spaces: 0.00
- Cooling: Central Air
- Heating: Central, Electric
- Pets Allowed: Yes
- Sewer: Public Sewer
- Utilities: BB/HS Internet Available, Cable Available, Electricity Connected, Sewer Connected, Underground Utilities, Water Connected
Finance and Tax Information
- Home Owners Association Fee: 156.00
- Net Operating Income: 0.00
- Tax Year: 2023
Other Features
- Appliances: Dishwasher, Dryer, Electric Water Heater, Microwave, Range, Refrigerator, Washer, Water Filtration System
- Association Name: Home River Group
- Country: US
- Interior Features: Ceiling Fans(s), High Ceilings, Living Room/Dining Room Combo, Open Floorplan, Split Bedroom, Stone Counters, Thermostat, Vaulted Ceiling(s), Walk-In Closet(s)
- Legal Description: SPENCER CREEK PHASE 2 LOT 274
- Levels: One
- Area Major: 33570 - Ruskin/Apollo Beach
- Occupant Type: Owner
- Parcel Number: U-16-32-19-C3U-000000-00274.0
- Style: Ranch
- View: Water
- Views: 21
- Zoning Code: PD
Similar Properties
Nearby Subdivisions
Antigua Cove Ph 1
Bahia Lakes Ph 1
Bahia Lakes Ph 2
Bahia Lakes Ph 3
Bahia Lakes Ph 4
Bayou Pass Village
Bayridge
Blackstone At Bay Park
Brookside
Brookside Estates
Campus Shores Sub
Careys Pirate Point
Collura Sub
Gull Haven Sub
Hawks Landing
Hawks Point Oh01b1
Hawks Point Ph 1b1
Hawks Point Ph 1c2 1d
Hawks Point Ph S1 Lot 134
Hawks Point Ph S2
Homes For Ruskin Ph Iii
Kims Cove
Lillie Estates
Mira Lago West Ph 03
Mira Lago West Ph 1
Mira Lago West Ph 2b
Mira Lago West Ph 3
Not On List
Osprey Reserve
Point Heron
River Bend
River Bend Ph 1a
River Bend Ph 3a
River Bend Ph 4a
River Bend Ph 4b
River Bend Phase 4b
River Bend West
River Bend West Sub
Riverbend West Ph 1
Riverbend West Ph 2
Riverbend West Phase 1
Ruskin City 1st Add
Ruskin City Map Of
Ruskin Colony Farms
Ruskin Colony Farms 1st Extens
Sable Cove
Shell Cove
Shell Cove Ph 1
Shell Cove Ph 2
South Haven
Southshore Yacht Club
Spencer Creek Phase 2
Spencer Crk Ph 1
Spencer Crk Ph 2
Unplatted
Venetian At Bay Park
Wellington North At Bay Park
Wellington South At Bay Park
Wynnmere East Ph 1
Wynnmere West Ph 1
Wynnmere West Ph 2 3

- Terriann Stewart, LLC,REALTOR ®
- Tropic Shores Realty
- Mobile: 352.220.1008
- realtor.terristewart@gmail.com


