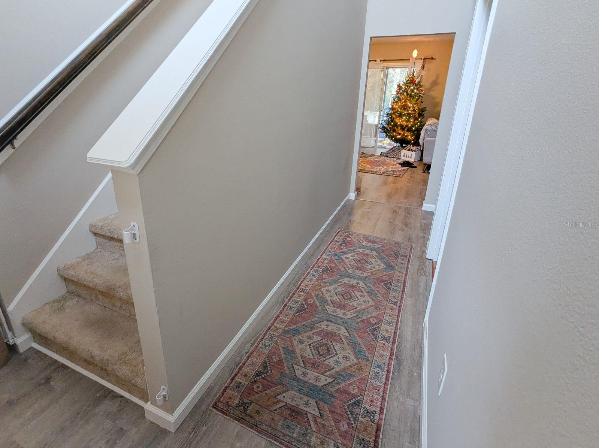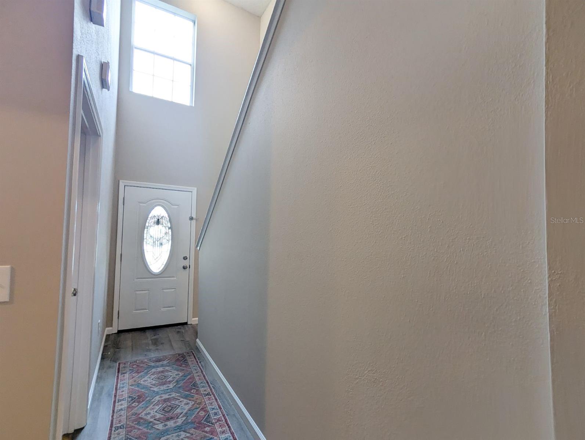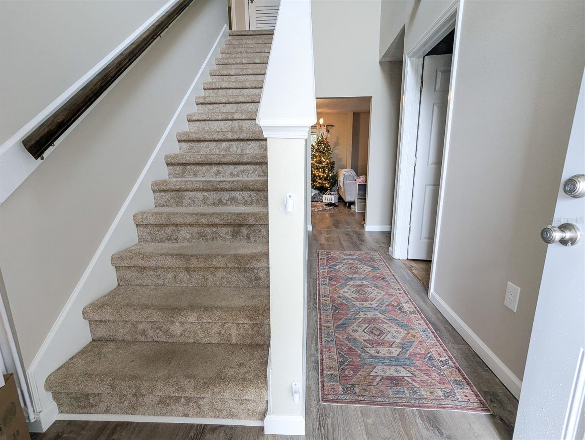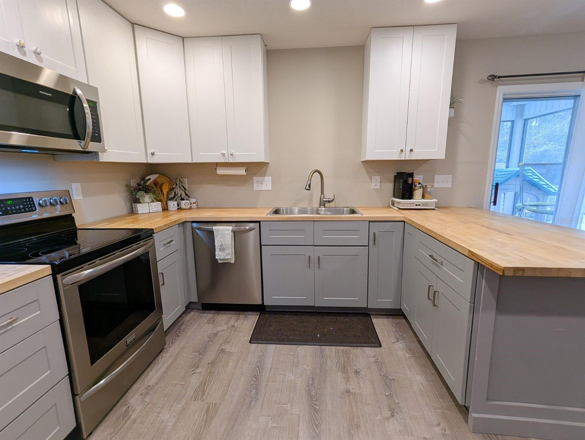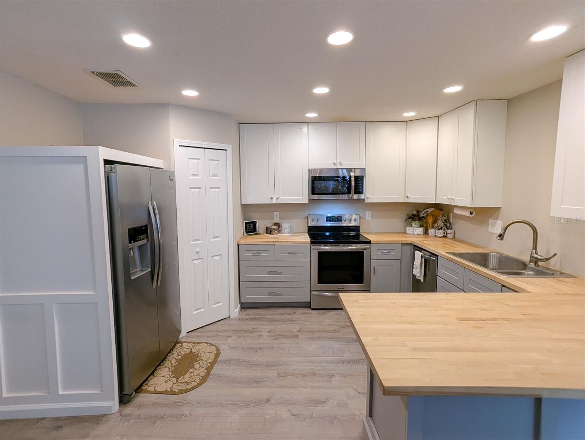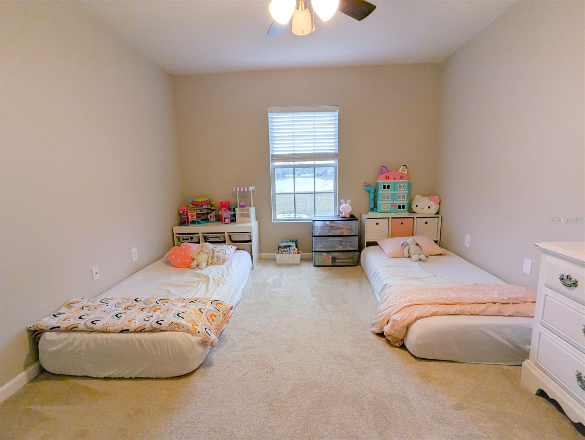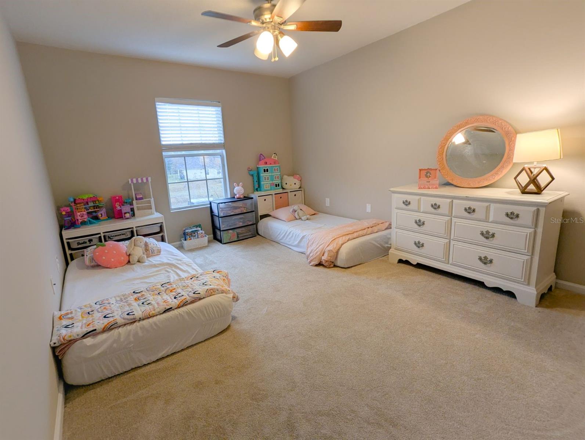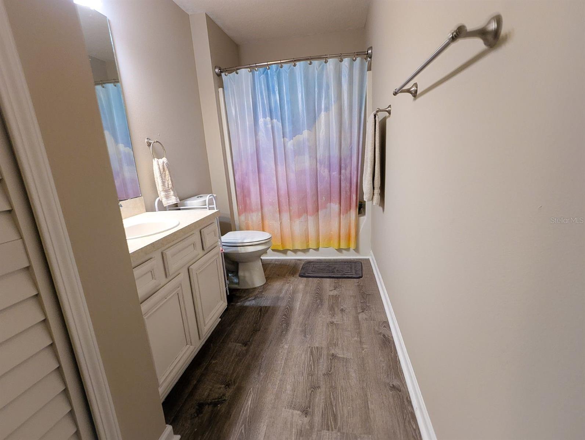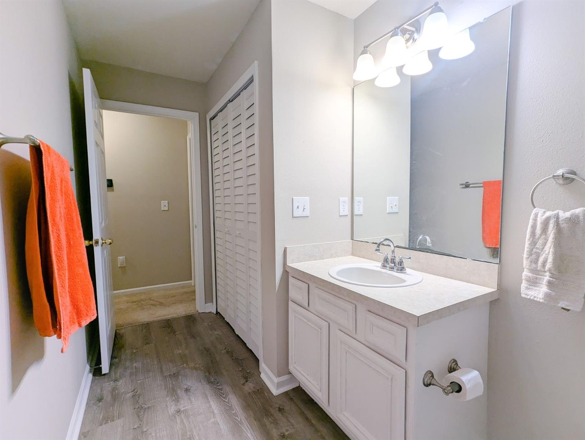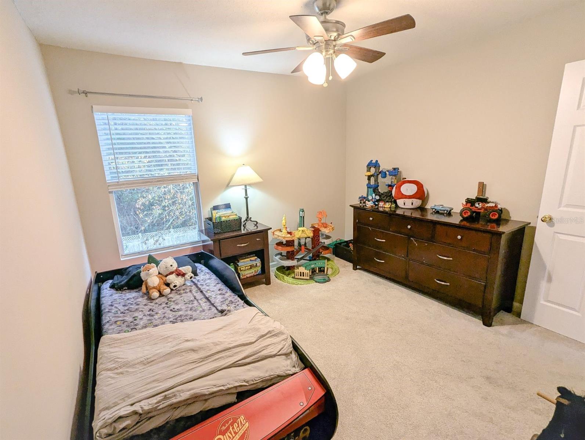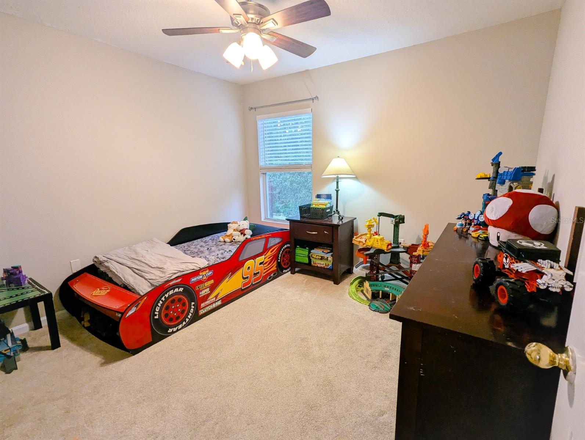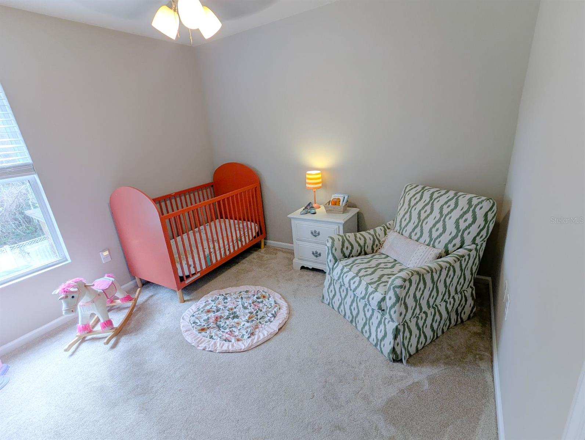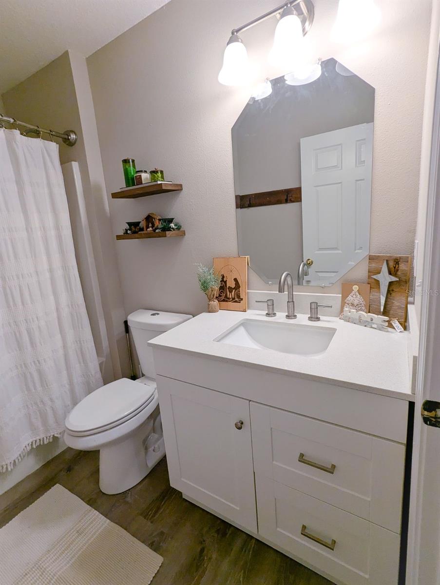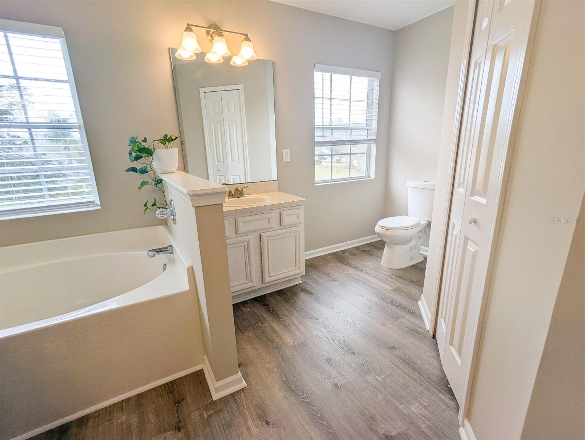440 S Aberdeenshire Dr, SAINT JOHNS, FL 32259
Property Photos
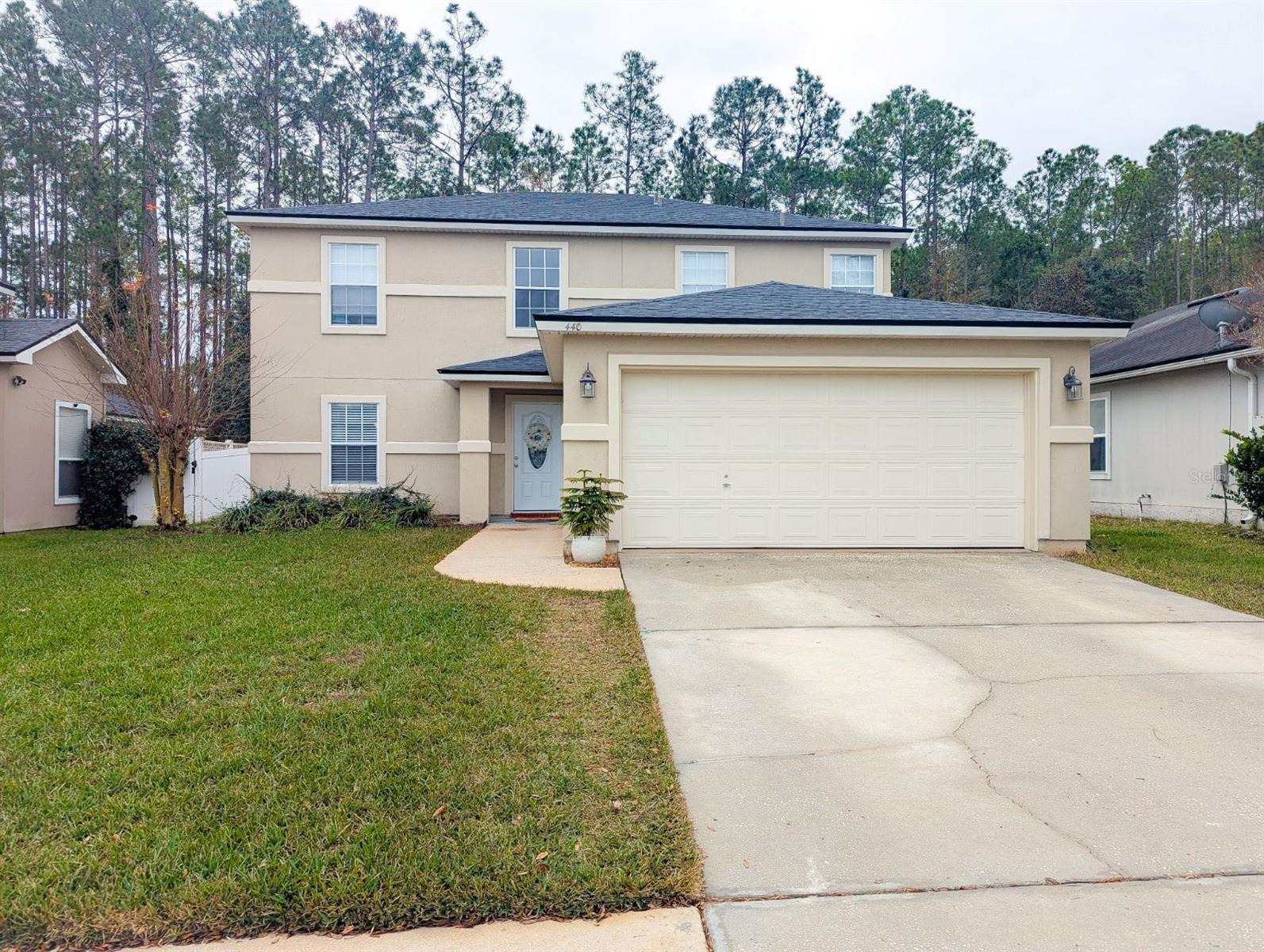
Would you like to sell your home before you purchase this one?
Priced at Only: $460,000
For more Information Call:
Address: 440 S Aberdeenshire Dr, SAINT JOHNS, FL 32259
Property Location and Similar Properties
- MLS#: W7871057 ( Residential )
- Street Address: 440 S Aberdeenshire Dr
- Viewed: 5
- Price: $460,000
- Price sqft: $164
- Waterfront: No
- Year Built: 2007
- Bldg sqft: 2807
- Bedrooms: 5
- Total Baths: 3
- Full Baths: 3
- Garage / Parking Spaces: 2
- Days On Market: 7
- Additional Information
- Geolocation: 30.0765 / -81.6032
- County: SAINT JOHNS
- City: SAINT JOHNS
- Zipcode: 32259
- Subdivision: Aberdeen Drive Hortonphase 1
- Provided by: LPT REALTY
- Contact: Natasha Miranda
- 877-366-2213

- DMCA Notice
-
DescriptionSELLER MOTIVATED!! Step into this impressive 2 story home spanning over 2,200 sq ft of living space, featuring 5 bedrooms and 3 full bathroomsperfect for a growing family or hosting guests. Upon entering, you're greeted by an inviting staircase, illuminated by a large window that floods the entryway with natural light. Freshly painted walls and sleek, newer LVP flooring throughout the main areas create a modern, cohesive look, with carpet limited to the bedrooms. The main level begins with a spacious laundry room offering cabinetry for storage and doubling as a mudroom for keeping coats, backpacks, and shoes organized. For added convenience, this space provides access to the 2 car garage, featuring an automatic garage door opener, making daily routines seamless and efficient. Nearby, a versatile office/5th bedroom with a closet and convenient access to the updated guest bathroom provides flexibility. The bathroom features a new quartzite topped vanity and a tub/shower combo, blending style with practicality. Next, you'll find At the heart of the home is a beautifully remodeled kitchen, designed to be both stylish and practical. Highlights include 2 pantry closets, two toned cabinetry with 42 inch white uppers and gray lower cabinets and pull out drawers, soft close features, and warm butcher block countertops. A peninsula countertop provides seating space for barstools, ideal for casual breakfasts. Adjacent to the kitchen is a formal dining room, perfect for holiday celebrations or intimate dinners. The kitchen flows seamlessly into the family room, where a gas fireplace creates a warm and inviting focal point. Sliding doors lead to the enclosed lanai, extending your living space and offering a view of the fully vinyl fenced backyard that backs into a preserve. The backyard is equipped with an irrigation system to keep your lawn pristine with minimal effort. Upstairs, retreat to the generously sized primary bedroom, complete with vaulted ceilings, a walk in closet, and an ensuite bathroom filled with bright natural light, two separate vanities, a garden tub, and a stand alone shower. Three additional bedrooms and a full guest bathroom with ample linen storage complete the upper level. Additional highlights include a newer roof (2020), low HOA dues of $60/year, and access to fantastic community amenities, including a pool, playground, dog park, fitness center, and clubhouse. Located in a thriving area, you'll enjoy proximity to gyms, a new daycare center, urgent care, a variety of dining and more.
Payment Calculator
- Principal & Interest -
- Property Tax $
- Home Insurance $
- HOA Fees $
- Monthly -
Features
Building and Construction
- Builder Name: DR Horton
- Covered Spaces: 0.00
- Exterior Features: Awning(s), Irrigation System, Private Mailbox, Sidewalk, Sliding Doors
- Flooring: Carpet, Luxury Vinyl
- Living Area: 2243.00
- Other Structures: Shed(s)
- Roof: Shingle
Garage and Parking
- Garage Spaces: 2.00
- Parking Features: Driveway, Garage Door Opener
Eco-Communities
- Water Source: Public
Utilities
- Carport Spaces: 0.00
- Cooling: Central Air
- Heating: Central
- Pets Allowed: Yes
- Sewer: Public Sewer
- Utilities: Cable Connected, Electricity Connected, Natural Gas Available, Water Connected
Amenities
- Association Amenities: Basketball Court, Clubhouse, Fitness Center, Playground, Pool
Finance and Tax Information
- Home Owners Association Fee Includes: Pool, Maintenance Grounds
- Home Owners Association Fee: 60.00
- Net Operating Income: 0.00
- Tax Year: 2024
Other Features
- Appliances: Dishwasher, Disposal, Dryer, Electric Water Heater, Microwave, Range, Refrigerator, Washer
- Association Name: Associa Florida
- Association Phone: 904-367-8532
- Country: US
- Interior Features: Ceiling Fans(s), Kitchen/Family Room Combo, Open Floorplan, PrimaryBedroom Upstairs, Thermostat, Vaulted Ceiling(s), Walk-In Closet(s)
- Legal Description: 60/58-78 ABERDEEN (DR HORTON-PHASE 1) LOT 353 OR4825/1131
- Levels: Two
- Area Major: 32259 - Saint Johns
- Occupant Type: Owner
- Parcel Number: 009762-3530
- Zoning Code: PUD
Nearby Subdivisions

- Terriann Stewart, LLC,REALTOR ®
- Tropic Shores Realty
- Mobile: 352.220.1008
- realtor.terristewart@gmail.com


