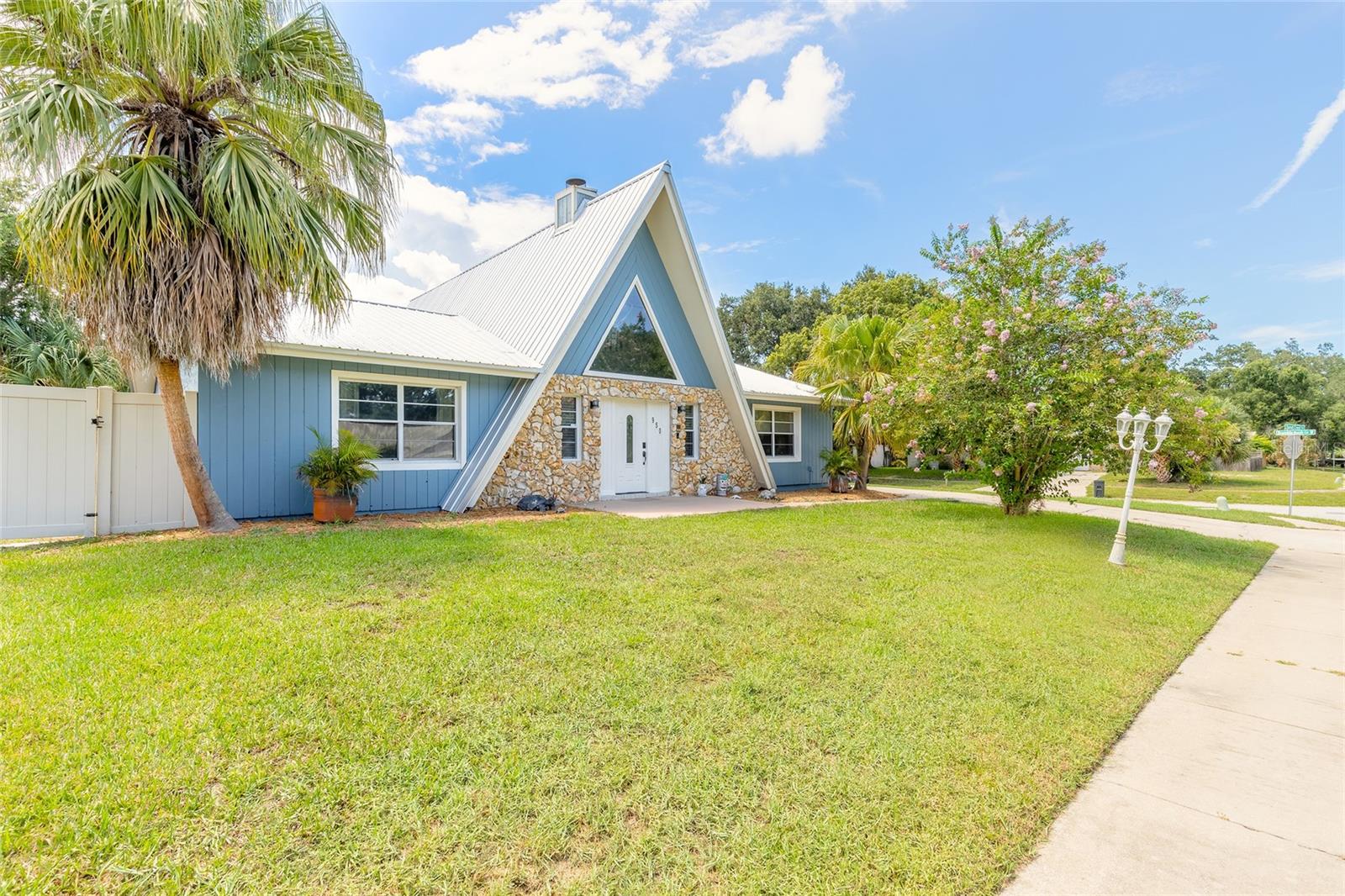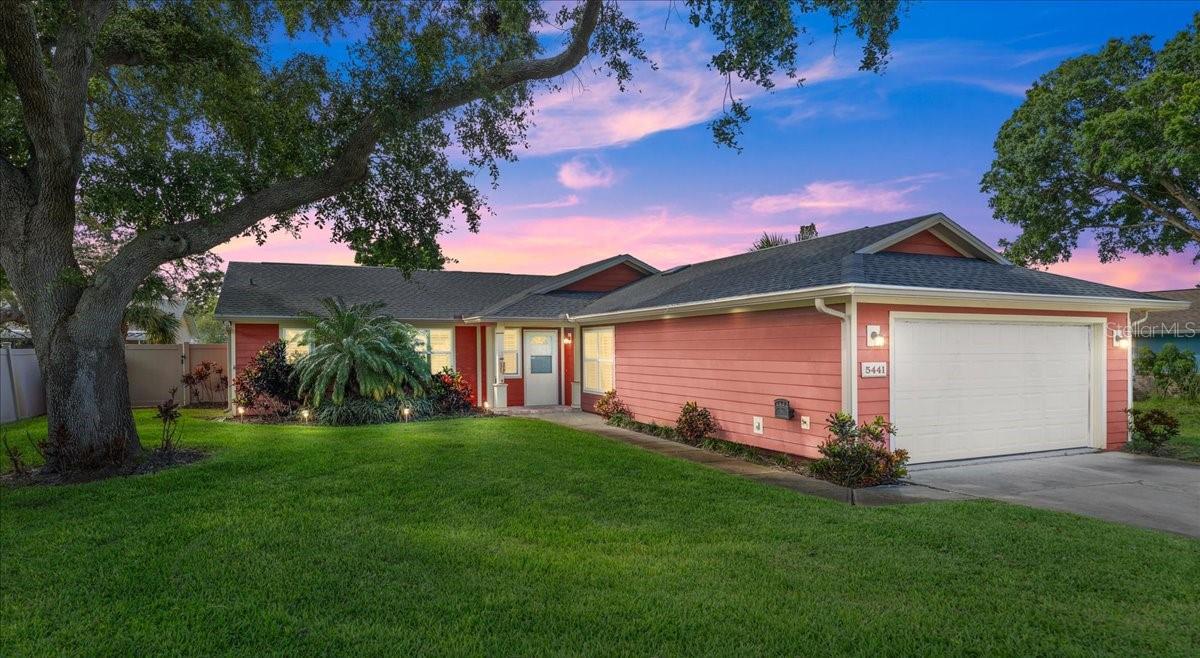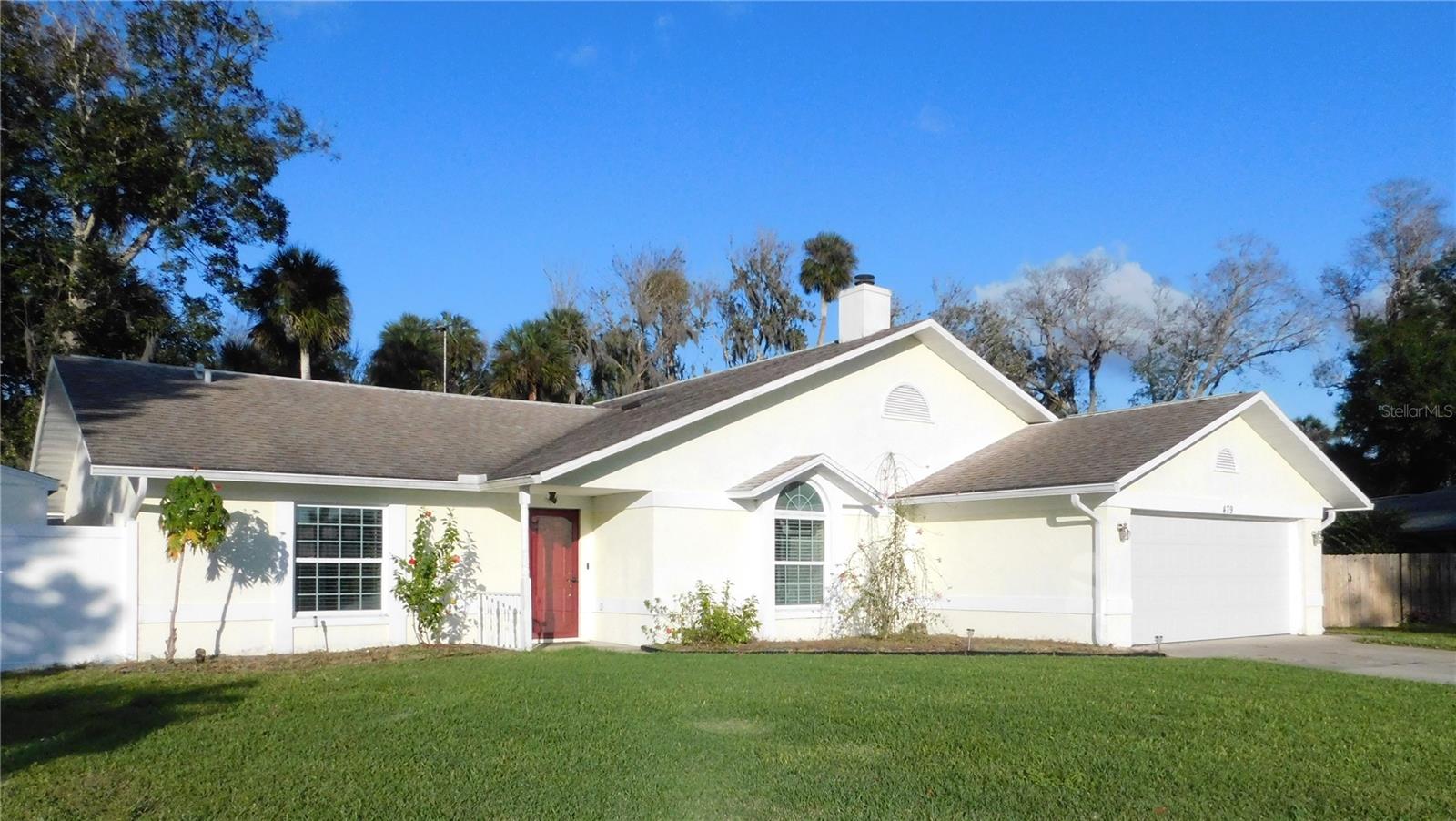5528 Riverside Drive, Port Orange, FL 32127
Property Photos

Would you like to sell your home before you purchase this one?
Priced at Only: $345,000
For more Information Call:
Address: 5528 Riverside Drive, Port Orange, FL 32127
Property Location and Similar Properties
- MLS#: 1203116 ( Residential )
- Street Address: 5528 Riverside Drive
- Viewed: 35
- Price: $345,000
- Price sqft: $182
- Waterfront: No
- Year Built: 1979
- Bldg sqft: 1900
- Bedrooms: 2
- Total Baths: 2
- Full Baths: 2
- Garage / Parking Spaces: 2
- Additional Information
- Geolocation: 29 / -81
- County: VOLUSIA
- City: Port Orange
- Zipcode: 32127
- Subdivision: Harbor Point
- Provided by: RE/MAX Signature

- DMCA Notice
-
DescriptionWelcome to this beautifully upgraded 2 bedroom, 2 bathroom TURN KEY home on a desirable corner lot in Port Orange. As you step inside, you're greeted by an abundance of natural light that fills the spacious living room, where front facing windows showcase the meticulously landscaped front yard. The modern kitchen boasts new cabinets, a granite peninsula, and opens to a dedicated dining spaceperfect for entertaining. The primary bedroom offers a serene retreat with an ensuite bathroom featuring a stunning tiled shower and seamless glass door. The generous guest bedroom is conveniently located near the upgraded guest bathroom, complete with a shower/tub combo. Outside, enjoy a large backyard with a patio, perfect for outdoor living. This home also features new floors, hurricane impact windows and doors, soffits/gables, and fresh paint. With a 2017 roof and new water heater, and just minutes from the river and beach, this home is a must see!
Payment Calculator
- Principal & Interest -
- Property Tax $
- Home Insurance $
- HOA Fees $
- Monthly -
Features
Building and Construction
- Flooring: Tile
- Roof: Shingle
Land Information
- Lot Features: Corner Lot
Garage and Parking
- Parking Features: Attached, Garage
Eco-Communities
- Pool Features: None
- Water Source: Public
Utilities
- Cooling: Central Air, Electric
- Heating: Central, Electric
- Pets Allowed: Yes
- Sewer: Public Sewer
- Utilities: Cable Available, Electricity Connected, Sewer Connected, Water Connected
Finance and Tax Information
- Tax Year: 2023
Other Features
- Appliances: Washer, Refrigerator, Microwave, Electric Range, Dryer, Dishwasher
- Interior Features: Ceiling Fan(s), Eat-in Kitchen, Primary Bathroom - Shower No Tub, Primary Downstairs
- Legal Description: LOT 28 HARBOR POINT PHASE III MB 35 PG 49 PER OR 3704 PG 0323 PER OR 8346 PG 2989
- Levels: One
- Parcel Number: 6314-06-00-0280
- Style: Ranch
- Views: 35
Similar Properties
Nearby Subdivisions
3511 South Peninsula Drive Por
Admiralty Club Condo
Allandale
Baywood
Baywood Rep
Calulantic
Cambridge
Central Park
Commonwealth
Commonwealth Mobile Estates Ad
Countryside
Countryside Pud
Countryside West
Countryside West Pud Ph 02
Deep Forest
Deep Forest Village
Deep Forest Village Sub
Dunlawton Hills
Fleming Fitch
Flemings Port Orange
Fowlers Allandale
Foxboro
Foxboro Ph 03
Golden Pond
Golden Pond Estates
Halifax Estates
Hamlet
Harbor Oaks
Harbor Oaks Unit 01
Harbor Point
Harbor Point Ph 03
Harbour Town
Harbour Village Condo
Hensel Estates
Hensel Hill
Hickory Park
Light House Shores
Logue Tate
Lone Oak
Norwood
Not In Subdivision
Not On List
Not On The List
Oakland Park
Oakland Ph Ph 02
Ocean View Sec Halifax Estates
Palmas Bay Club
Pheasant Run
Powers
Raintree
Riverwood Ph 01
Riverwood Ph 04a
Riverwood Ph 06 Pud
Riverwood Ph 08 Pud
Riverwood Plantation
Riverwood Pud Ph 06
Rolling Hills Estate
Rolling Hills Estates Ph 01
Shallowbrook At Dunlawton Hill
Sleepy Hollow
Southern Pines
Southport
Spruce Creek Estates
Spruce Creek Village
Sun Lake Estates
Surfside Park
Sweetwater Estates
The Woods
Venetian Way
Venetian Way South
Virginia Heights
Virginia Heights Port Orange
Wilber By The Sea
Wilbur By Sea 01
Wilbur By Sea 02
Wilbur By Sea Add 01
Wilbur By Sea Add 02
Wilbur By The Sea
Wilburbythesea
Woodlake
Woods Port Orange Unit 01

- Terriann Stewart, LLC,REALTOR ®
- Tropic Shores Realty
- Mobile: 352.220.1008
- realtor.terristewart@gmail.com











































