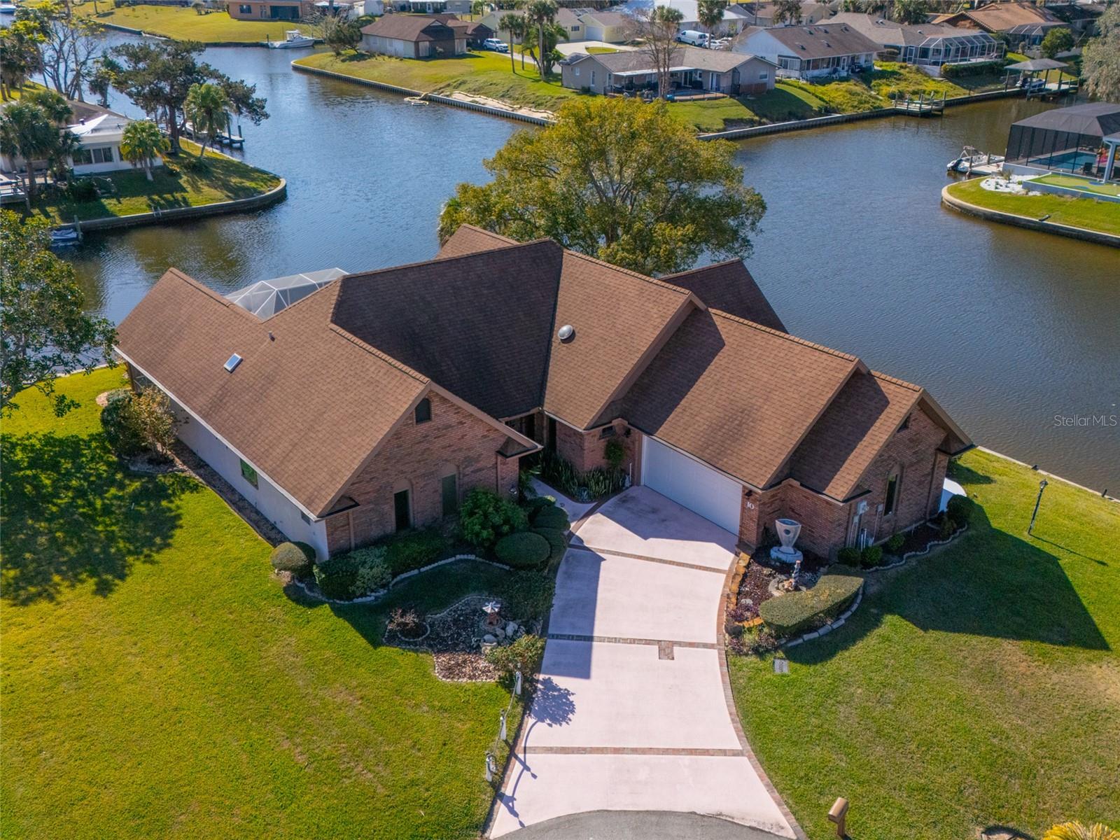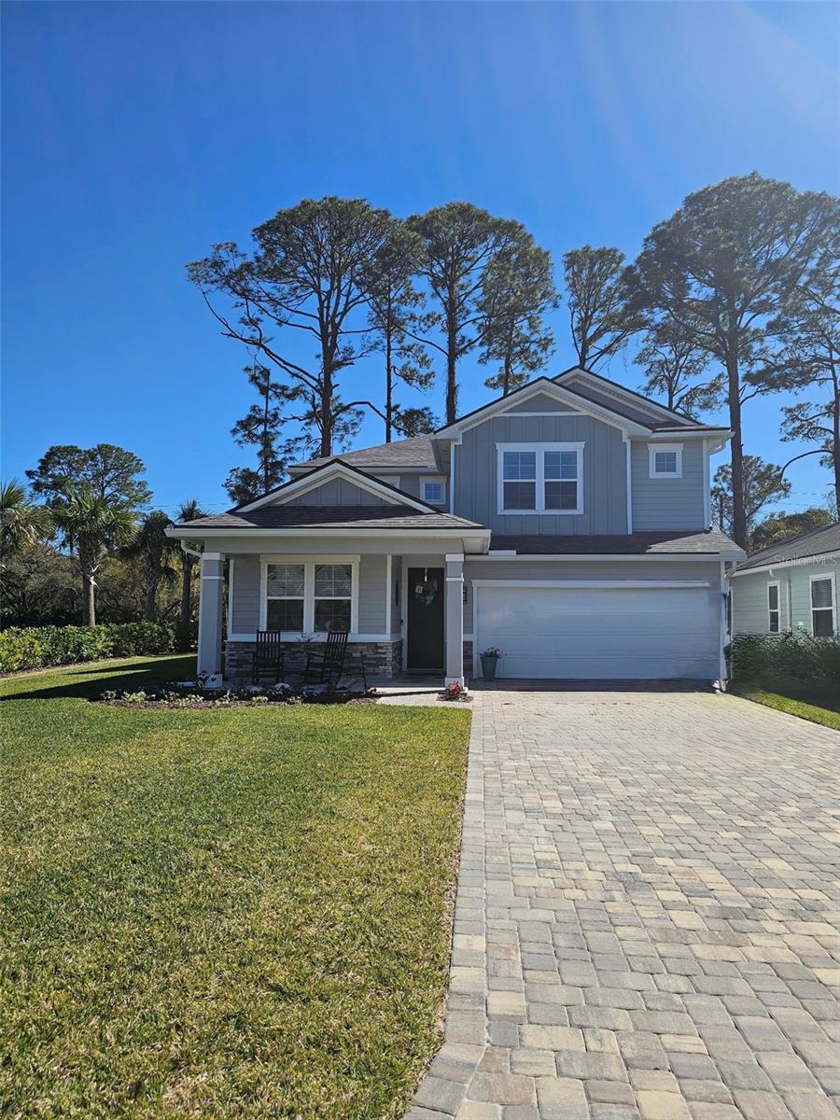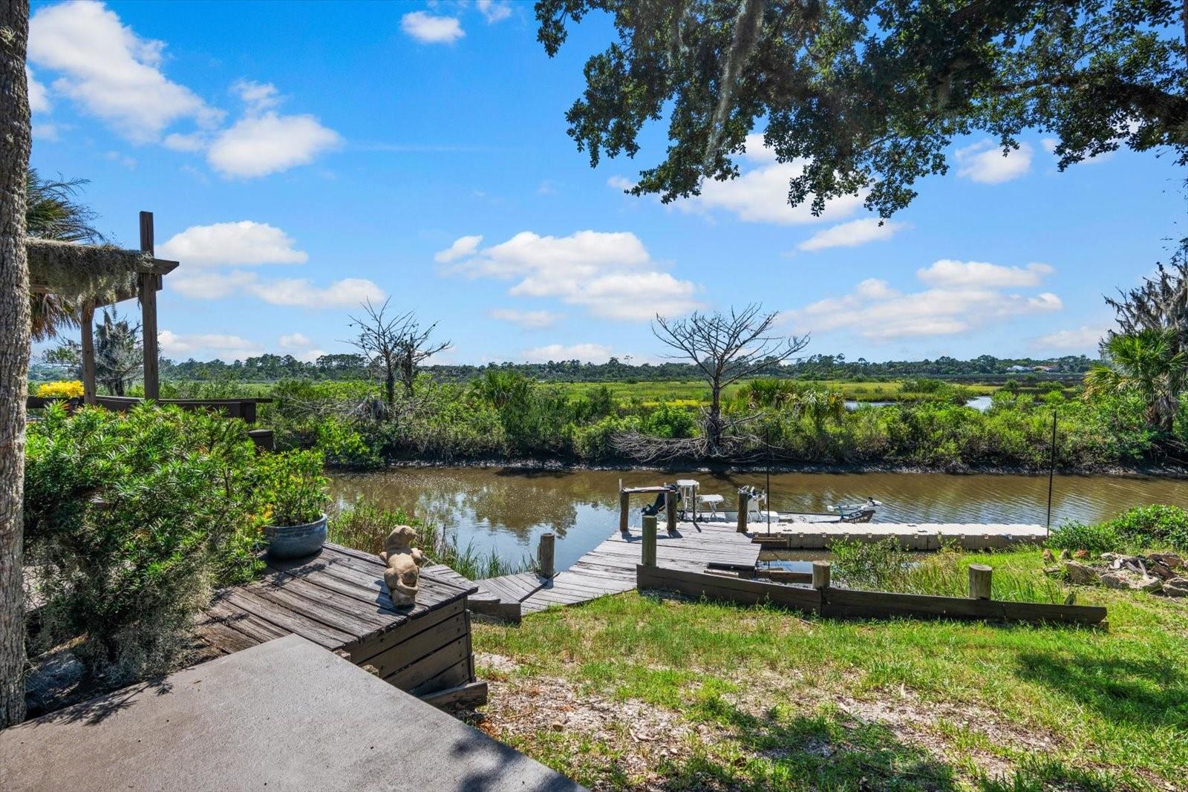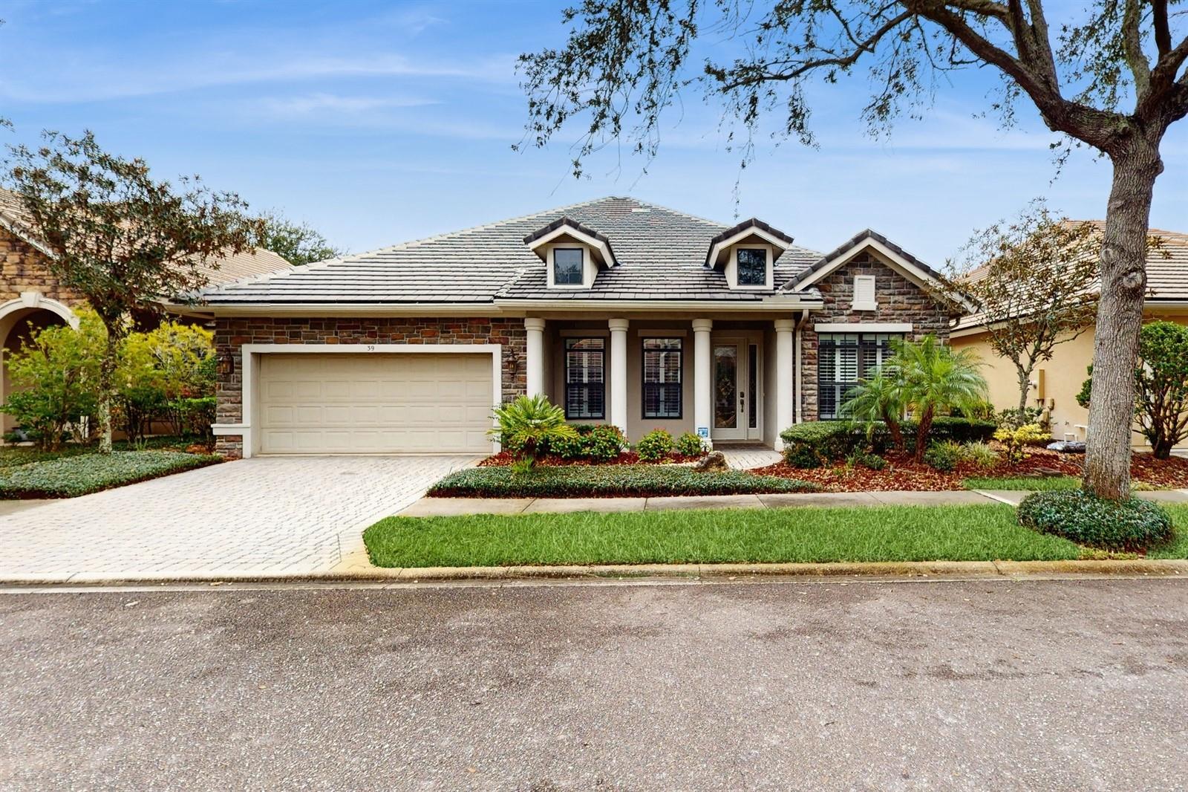19 Smiling Fish Lane, Palm Coast, FL 32137
Property Photos

Would you like to sell your home before you purchase this one?
Priced at Only: $684,900
For more Information Call:
Address: 19 Smiling Fish Lane, Palm Coast, FL 32137
Property Location and Similar Properties






- MLS#: 1210919 ( Residential )
- Street Address: 19 Smiling Fish Lane
- Viewed: 5
- Price: $684,900
- Price sqft: $220
- Waterfront: No
- Year Built: 2014
- Bldg sqft: 3118
- Bedrooms: 4
- Total Baths: 3
- Full Baths: 2
- 1/2 Baths: 1
- Garage / Parking Spaces: 2
- Additional Information
- Geolocation: 30 / -81
- County: FLAGLER
- City: Palm Coast
- Zipcode: 32137
- Subdivision: Not On The List
- Elementary School: Old Kings
- Middle School: Indian Trails
- High School: Matanzas
- Provided by: Take Action Properties LLC

- DMCA Notice
Description
PRIVATE BEACH ACCESS! Welcome to your dream coastal retreat in a beautiful Key West style beach front community located along the scenic A1A. With private beach access just steps away, this vibrant neighborhood offers the perfect blend of relaxed seaside living and modern amenities. Residents enjoy exclusive access to a community pool, serene walking trails, and a picturesque bridge walkover that spans a sparkling lakeideal for a tranquil evening stroll. Boasting over 2,200 square feet, this 4 bedroom, 2.5 bathroom home welcomes you with a charming front porch that hints at the relaxed lifestyle awaiting inside. Step into the open floor plan where natural light flows effortlessly through the living spaces, and serene views of the lake greet you. High ceilings and thoughtful architectural details enhance the spacious feel of this beautiful home, making it ideal for both entertaining and everyday living. The heart of this home is the gourmet kitchen, which features a large island with seating, stunning wood cabinetry, and a gas stove that's perfect for any culinary enthusiast. Whether you're hosting family dinners or casual get togethers, this kitchen provides the perfect backdrop for creating meals and memories. The adjoining dining room and living area flow seamlessly, offering a welcoming space to gather and relax. The first floor primary suite is a true retreat. It features two large closets, an ensuite bathroom with a garden tub and walk in shower, and an attached office with French doors and a built in bookcase, while offering serene lake views. Whether you're working from home or simply enjoying the peace and quiet, the office is a wonderful addition to this luxurious suite. Two additional bedrooms and a full bathroom are also located on the first floor, providing ample space for family or guests. Each room is generously sized and filled with natural light, making them perfect for family, guest rooms, or even a home gym. Upstairs, a large fourth bedroom with a two piece ensuite and access to a private balcony offers a peaceful sanctuary. Step out onto the deck and enjoy your morning coffee or evening breezes while taking in the surrounding natural beauty of the community. Outside, this home truly shines. The large driveway with a rear entrance leads to a spacious two car garage, providing ample parking and storage. The well maintained yard, complete with a classic picket fence, is beautifully landscaped, creating a private sanctuary for outdoor living. An outdoor shower offers a convenient way to rinse off after a day at the beach. Whether you're looking to relax by the sparkling community pool, enjoy the private beach access, or take a walk along the scenic trails, this beach front community offers everything you need to embrace Florida's coastal lifestyle. Located along A1A, you're close to local shops, restaurants, and all the attractions of nearby beach towns. Don't miss your chance to own this beautiful lake view home in a one of a kind beach front community. Schedule your private tour today and start living your dream of coastal elegance and comfort! Hurricane shutters, AC 11/2023, new propane tank.
Description
PRIVATE BEACH ACCESS! Welcome to your dream coastal retreat in a beautiful Key West style beach front community located along the scenic A1A. With private beach access just steps away, this vibrant neighborhood offers the perfect blend of relaxed seaside living and modern amenities. Residents enjoy exclusive access to a community pool, serene walking trails, and a picturesque bridge walkover that spans a sparkling lakeideal for a tranquil evening stroll. Boasting over 2,200 square feet, this 4 bedroom, 2.5 bathroom home welcomes you with a charming front porch that hints at the relaxed lifestyle awaiting inside. Step into the open floor plan where natural light flows effortlessly through the living spaces, and serene views of the lake greet you. High ceilings and thoughtful architectural details enhance the spacious feel of this beautiful home, making it ideal for both entertaining and everyday living. The heart of this home is the gourmet kitchen, which features a large island with seating, stunning wood cabinetry, and a gas stove that's perfect for any culinary enthusiast. Whether you're hosting family dinners or casual get togethers, this kitchen provides the perfect backdrop for creating meals and memories. The adjoining dining room and living area flow seamlessly, offering a welcoming space to gather and relax. The first floor primary suite is a true retreat. It features two large closets, an ensuite bathroom with a garden tub and walk in shower, and an attached office with French doors and a built in bookcase, while offering serene lake views. Whether you're working from home or simply enjoying the peace and quiet, the office is a wonderful addition to this luxurious suite. Two additional bedrooms and a full bathroom are also located on the first floor, providing ample space for family or guests. Each room is generously sized and filled with natural light, making them perfect for family, guest rooms, or even a home gym. Upstairs, a large fourth bedroom with a two piece ensuite and access to a private balcony offers a peaceful sanctuary. Step out onto the deck and enjoy your morning coffee or evening breezes while taking in the surrounding natural beauty of the community. Outside, this home truly shines. The large driveway with a rear entrance leads to a spacious two car garage, providing ample parking and storage. The well maintained yard, complete with a classic picket fence, is beautifully landscaped, creating a private sanctuary for outdoor living. An outdoor shower offers a convenient way to rinse off after a day at the beach. Whether you're looking to relax by the sparkling community pool, enjoy the private beach access, or take a walk along the scenic trails, this beach front community offers everything you need to embrace Florida's coastal lifestyle. Located along A1A, you're close to local shops, restaurants, and all the attractions of nearby beach towns. Don't miss your chance to own this beautiful lake view home in a one of a kind beach front community. Schedule your private tour today and start living your dream of coastal elegance and comfort! Hurricane shutters, AC 11/2023, new propane tank.
Payment Calculator
- Principal & Interest -
- Property Tax $
- Home Insurance $
- HOA Fees $
- Monthly -
For a Fast & FREE Mortgage Pre-Approval Apply Now
Apply Now
 Apply Now
Apply NowFeatures
Building and Construction
- Exterior Features: Balcony, Outdoor Shower, Storm Shutters
- Fencing: Wood
- Flooring: Carpet, Tile, Wood
- Roof: Shingle
Land Information
- Lot Features: Corner Lot, Sprinklers In Front, Sprinklers In Rear
School Information
- High School: Matanzas
- Middle School: Indian Trails
- School Elementary: Old Kings
Garage and Parking
- Parking Features: Detached, Garage, Garage Door Opener, On Street
Eco-Communities
- Water Source: Public
Utilities
- Cooling: Central Air, Electric, Zoned
- Heating: Central, Electric, Heat Pump
- Pets Allowed: Yes
- Road Frontage Type: Private Road
- Sewer: Private Sewer
- Utilities: Propane, Cable Available, Electricity Connected, Sewer Connected, Water Connected
Amenities
- Association Amenities: Beach Access, Clubhouse, Maintenance Grounds, Pool
Finance and Tax Information
- Home Owners Association Fee Includes: Maintenance Grounds
- Home Owners Association Fee: 1517
- Tax Year: 2024
Other Features
- Appliances: Washer, Tankless Water Heater, Refrigerator, Microwave, Gas Water Heater, Gas Range, Dryer, Disposal, Dishwasher
- Furnished: Unfurnished
- Interior Features: Kitchen Island, Open Floorplan, Pantry, Primary Bathroom -Tub with Separate Shower, Split Bedrooms, Walk-In Closet(s)
- Legal Description: BEACH HAVEN UNIT ONE MB 35 PG 73 BLOCK C LOT 19 OR 1793/966 OR 1988/1508 OR 2214/1794-MCCLELLAND TRUST OR 2216/1720 OR 2449/877
- Levels: One and One Half
- Parcel Number: 37-10-31-0365-000C0-0190
- Style: Cottage
Similar Properties
Nearby Subdivisions
04 Fairways
Arbor Trace At Palm Coast Cond
Bayside Prcl C
Beach Haven Un 1
Beachwalk
Belle Terre
Colbert Landings
Conservatoryhammock Beach
Country Club Harbora Rep
Creekside Vlggrand Haven
Crossings Grand Haven Ph I
Cypress Hammock
Estates Grand Haven Ph 2
Fairways Edgegrand Haven
Forest Grove Bus Center
Forest Park Estates
Front St Grandhaven Ph 1
Grand Haven
Grand Haven North Pahse 1
Hammock Dunes
Hammock Moorings North
Hidden Lake
Hidden Lakes Ph I
Hidden Lakes Ph Isec 2b
Indian Trails
Island Estates
Johnson Beach Sub
Lakeside Matanzas Shores
Longs Crk View
Marineland Acres
Marineland Acres 2nd Add
Marineland Acres Sub
Maritime Estates Ii
Matanzas Woods
Not In Subdivision
Not On The List
Ocean Hammock
Other
Palm Coast Belle Terre Sec 35
Palm Coast Florida Park Sec 1
Palm Coast Northwest Quadrant
Palm Coast Plantation
Palm Coast Plantation Pud Un 1
Palm Coast Plantation Un 1b
Palm Coast Sec 03 Palm Harbor
Palm Coast Sec 04
Palm Coast Sec 07
Palm Coast Sec 13 Bressler Prc
Palm Coast Sec 15
Palm Coast Sec 16
Palm Coast Sec 35
Palm Coast Sec 58
Palm Coast/florida Park Sec 06
Palm Harbor
Palm Harbor Center Ph 01
River Oaks Hammock
Rollins Dunes Sub
Sawmill Branch
Sawmill Branchpalm Coast Park
Sawmill Creek At Palm Coast
Sawmill Crkpalm Coast Park
Sea Colony Sub
Somerset
Somerset At Palm Coast
Somerset At Palm Coast Park
South Park Vlggrand Haven
Village At Palm Coast Ph I
Village J3 Grand Haven
Village-grand Haven
Villagepalm Coast Ph Ii
Waterside Country Club Ph 1gr
Contact Info

- Terriann Stewart, LLC,REALTOR ®
- Tropic Shores Realty
- Mobile: 352.220.1008
- realtor.terristewart@gmail.com











