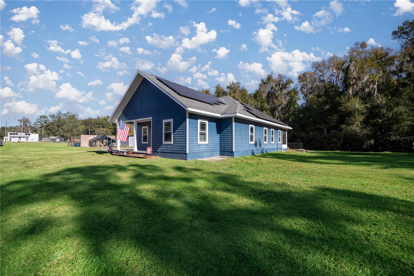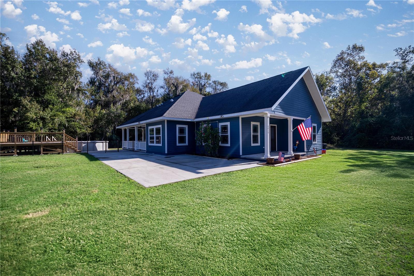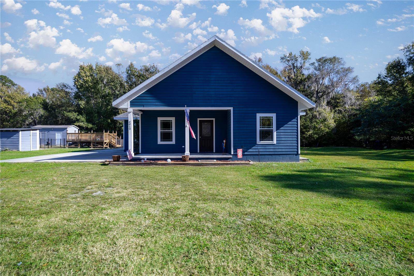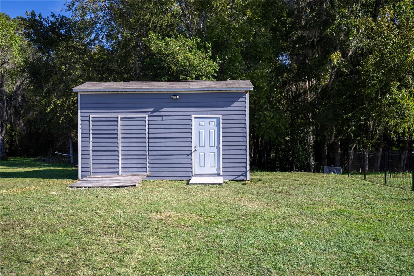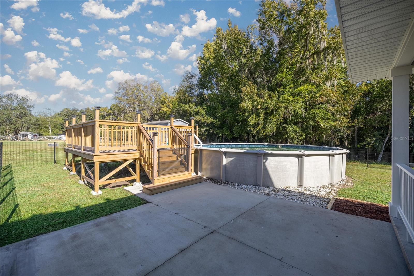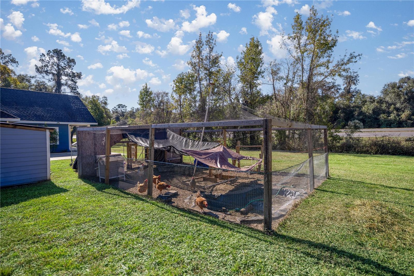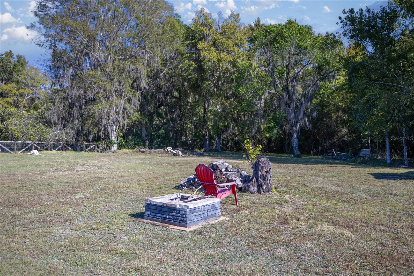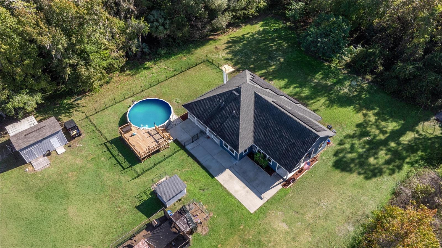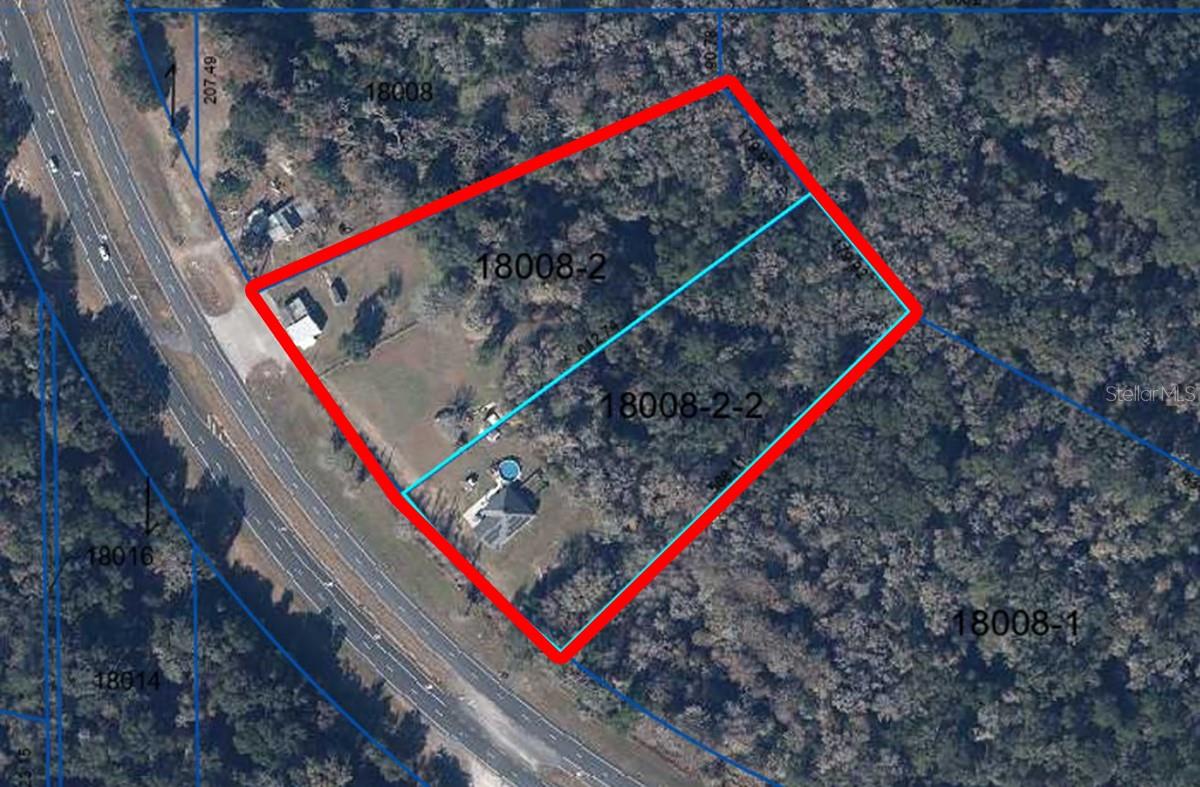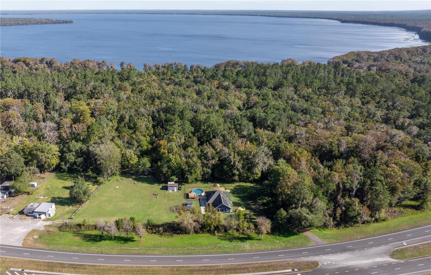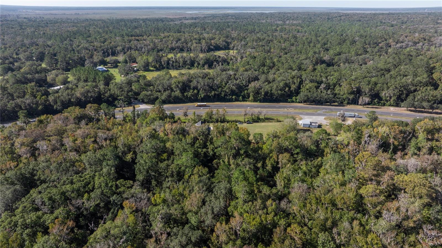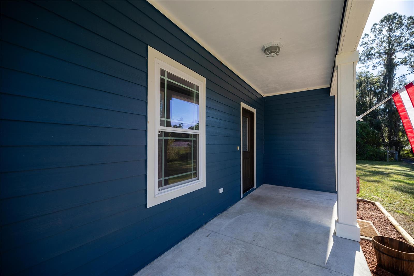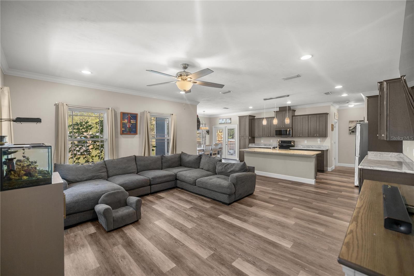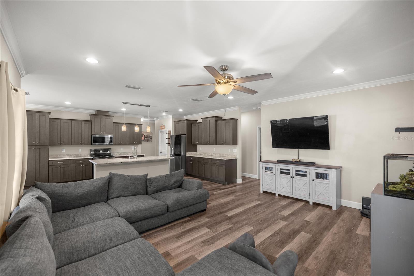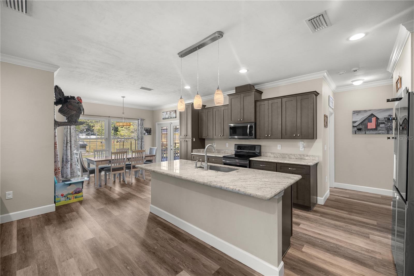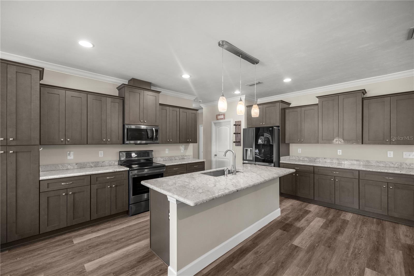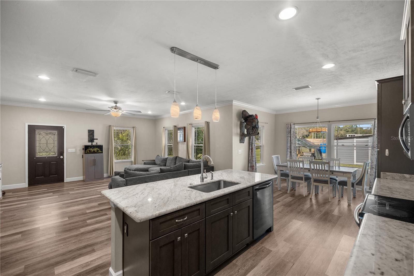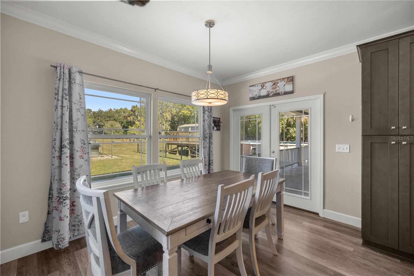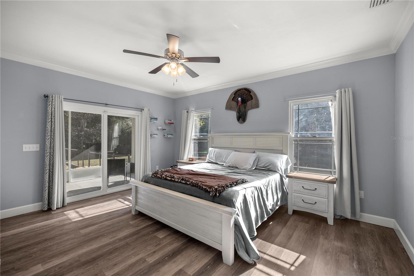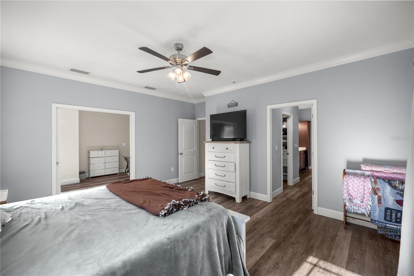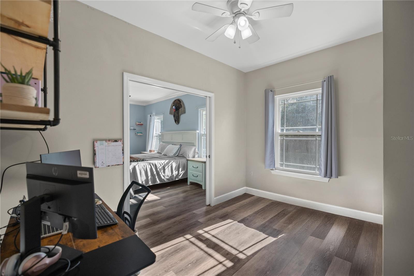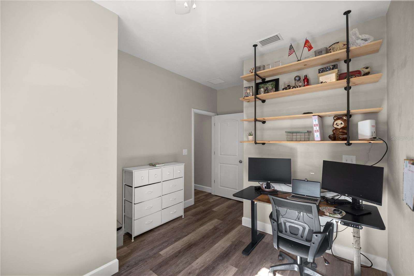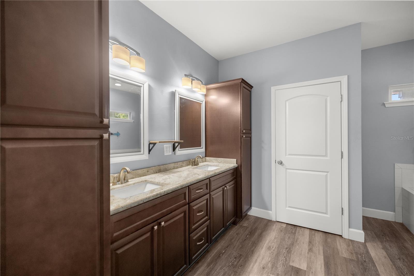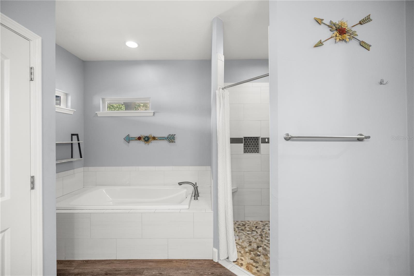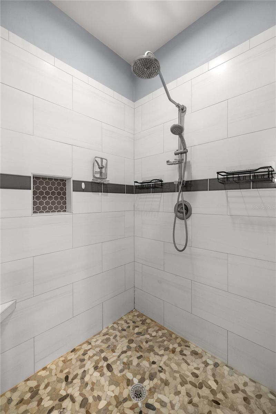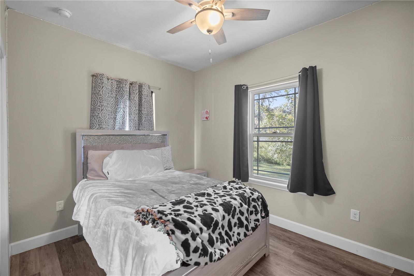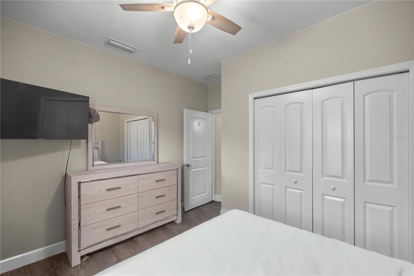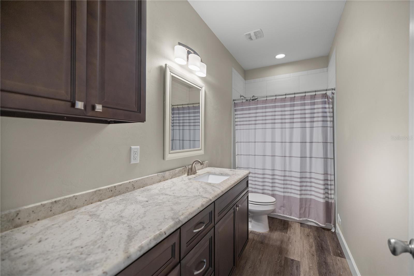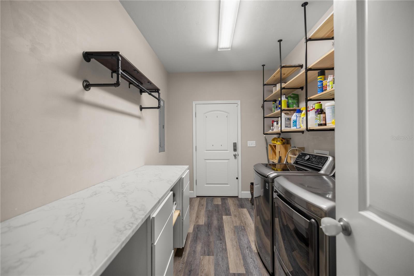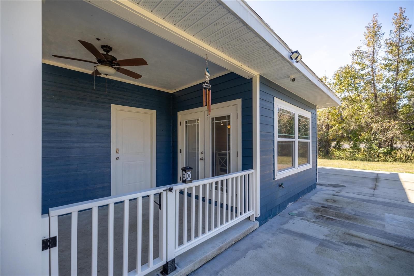6012 Hawthorne Road, GAINESVILLE, FL 32641
Property Photos
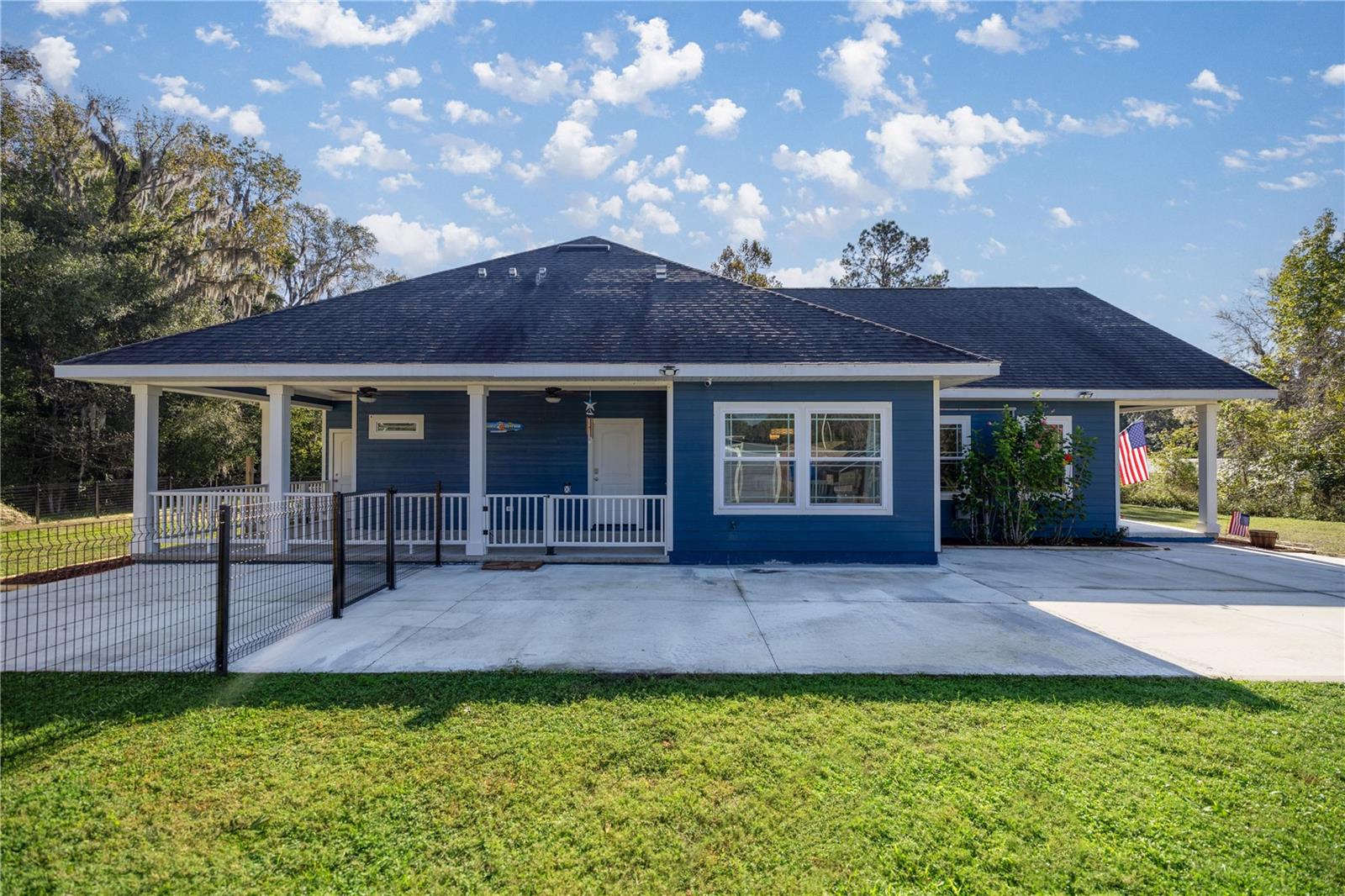
Would you like to sell your home before you purchase this one?
Priced at Only: $599,000
For more Information Call:
Address: 6012 Hawthorne Road, GAINESVILLE, FL 32641
Property Location and Similar Properties
- MLS#: OM689988 ( Residential )
- Street Address: 6012 Hawthorne Road
- Viewed: 44
- Price: $599,000
- Price sqft: $235
- Waterfront: No
- Year Built: 2019
- Bldg sqft: 2547
- Bedrooms: 3
- Total Baths: 2
- Full Baths: 2
- Days On Market: 41
- Additional Information
- Geolocation: 29.6139 / -82.2531
- County: ALACHUA
- City: GAINESVILLE
- Zipcode: 32641
- Elementary School: Lake Forest Elementary School
- Middle School: Abraham Lincoln Middle School
- High School: Eastside High School AL
- Provided by: COLDWELL REALTY SOLD GUARANTEE
- Contact: Scott Coldwell
- 352-209-0000

- DMCA Notice
-
DescriptionDiscover the perfect blend of tranquility and convenience with this exceptional 6.24 acre property in Gainesville, FL! This charming home features 3 bedrooms, 2 bathrooms, and a versatile den or office. Its open concept layout boasts high ceilings and spacious bedrooms, while the kitchen serves as a true centerpiece with a large island and ample cabinet space, ideal for culinary enthusiasts. The owners suite opens to an enclosed lanai, creating a serene retreat for relaxation or entertaining, and the laundry area includes a functional mudroom space. Step outside to a newly added deck leading to an above ground pool, complemented by a fenced in area for privacy. An additional open porch provides picturesque views of the property and pool, perfect for outdoor gatherings. A spacious shed equipped with electricity adds versatility, serving as storage or a workshop. "The home also includes paid off solar panels, ensuring a low electric bill." The property is divided into two parcels: 3.19 acres zoned agricultural and 3.05 acres with primarily agricultural zoning, along with a small section zoned MB (Marine Business) that can be converted to agricultural use if desired. Backing up to a peaceful wooded area and just 10 minutes from the University of Florida, this property offers endless possibilitieswhether youre considering a marine business, building an additional home, or simply enjoying the serenity of a countryside lifestyle. Schedule your private tour today!
Payment Calculator
- Principal & Interest -
- Property Tax $
- Home Insurance $
- HOA Fees $
- Monthly -
Features
Building and Construction
- Covered Spaces: 0.00
- Exterior Features: French Doors, Sliding Doors, Storage
- Flooring: Luxury Vinyl
- Living Area: 1939.00
- Other Structures: Shed(s), Workshop
- Roof: Shingle
School Information
- High School: Eastside High School-AL
- Middle School: Abraham Lincoln Middle School-AL
- School Elementary: Lake Forest Elementary School-AL
Garage and Parking
- Garage Spaces: 0.00
Eco-Communities
- Pool Features: Above Ground, Deck
- Water Source: Well
Utilities
- Carport Spaces: 0.00
- Cooling: Central Air
- Heating: Central, Electric
- Sewer: Septic Tank
- Utilities: Electricity Available, Electricity Connected, Sewer Connected, Solar, Water Connected
Finance and Tax Information
- Home Owners Association Fee: 0.00
- Net Operating Income: 0.00
- Tax Year: 2023
Other Features
- Appliances: Cooktop, Dishwasher, Dryer, Freezer, Microwave, Refrigerator, Washer, Water Softener
- Country: US
- Interior Features: Ceiling Fans(s), Crown Molding, Eat-in Kitchen, High Ceilings, Open Floorplan, Split Bedroom, Stone Counters, Walk-In Closet(s), Window Treatments
- Legal Description: COM NW COR OF SEC N 89 DEG 26 MIN 34 SEC E 816.12 FT S 90.78 FT S 32 DEG 54 MIN 13 SEC E 179.92 FT POB S 56 DEG 13 MIN 43 SEC W 612.74 FT SELY ALG CURVE 282.62 FT N 46 DEG 16 MIN 34 SEC E 568.11 FT N 32 DEG 54 MIN 13 SEC W 179.92 FT POB OR 4471/1636
- Levels: One
- Area Major: 32641 - Gainesville
- Occupant Type: Owner
- Parcel Number: 18008-002-002
- Style: Ranch
- Views: 44
- Zoning Code: A1
Nearby Subdivisions
Canty Heights
Capstone Quarters
Daniel Dixson
Devonshire Hills
Devonshire Hills Add
Duval Heights
Florida Gardens
Forest Lake Estate Rpt
Harris Land
Heartwood
Kreftwood Estates
Lake Forest Glen
Lake Road Estates
Lincoln Estates 2nd Add
New Gainesville
New Gainesville Rep
New Gainesville Replat
New Gv Rosemary Sub Rep
New Gv Waits Sub
Williams Sub
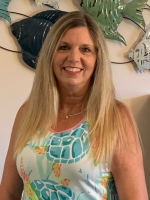
- Terriann Stewart, LLC,REALTOR ®
- Tropic Shores Realty
- Mobile: 352.220.1008
- realtor.terristewart@gmail.com


