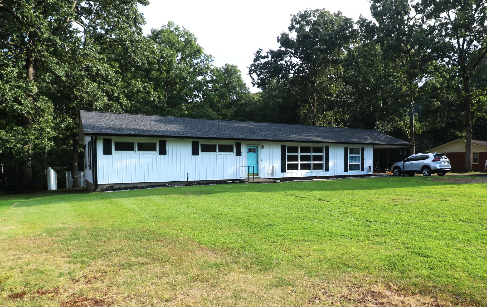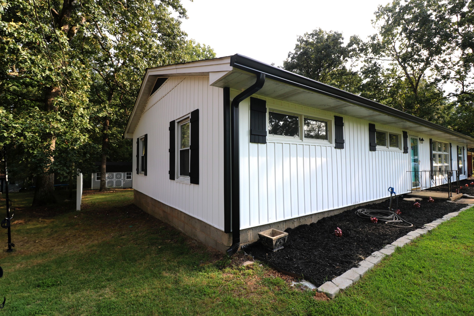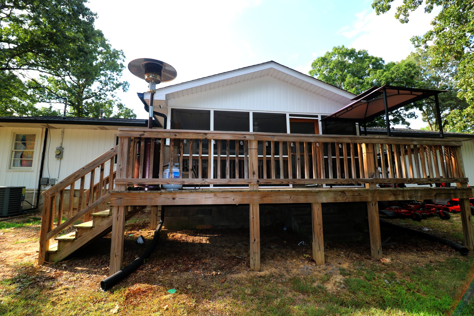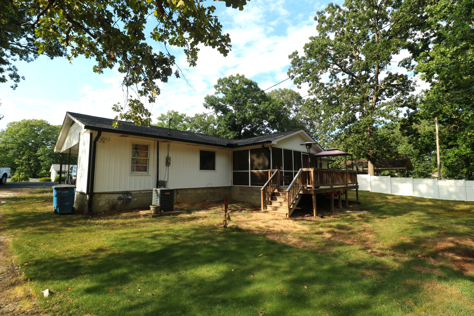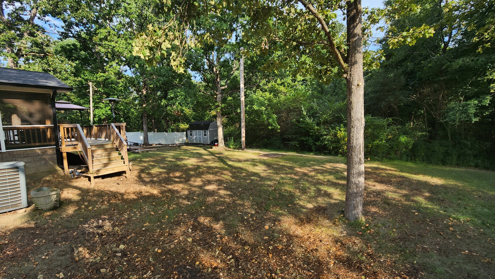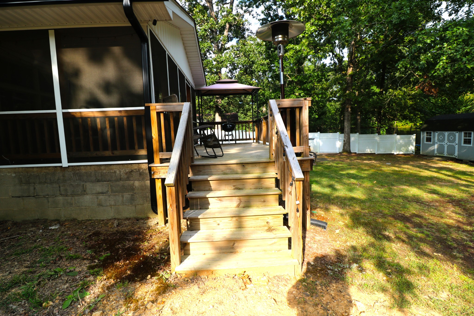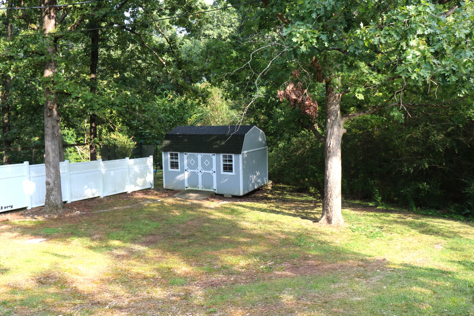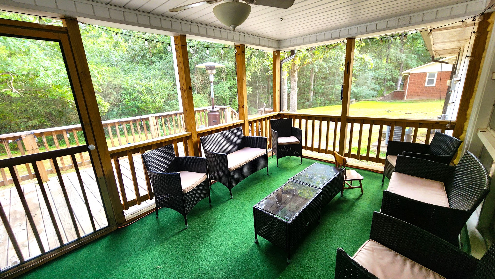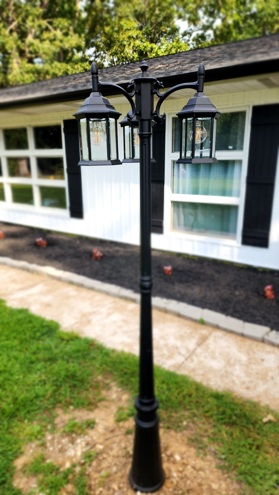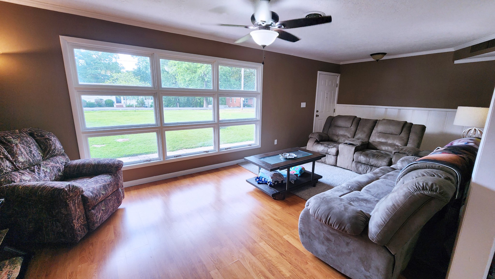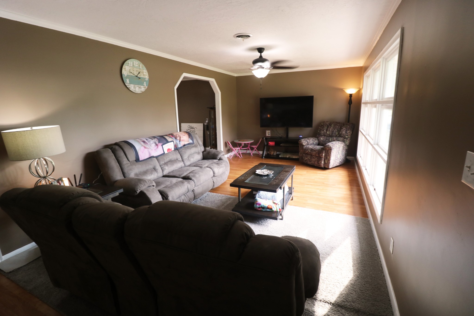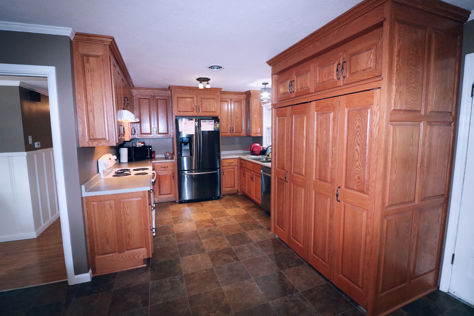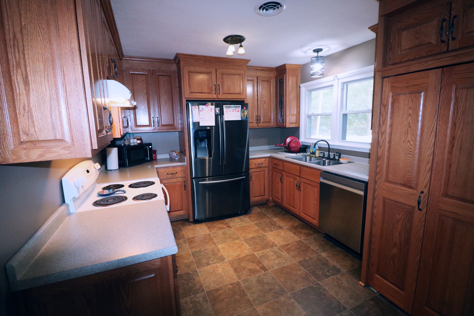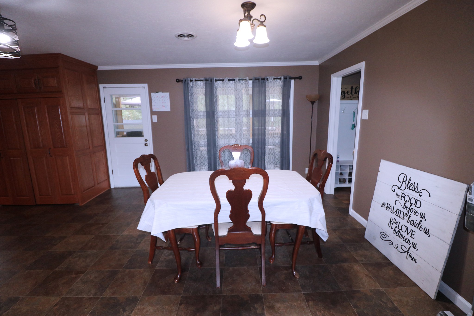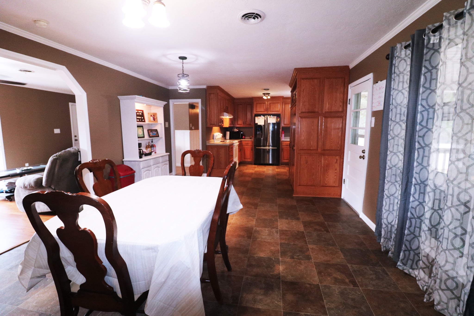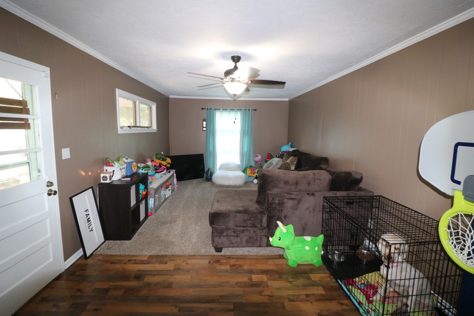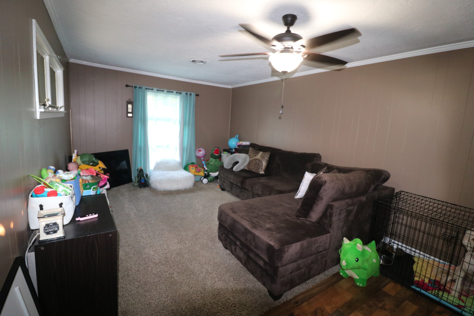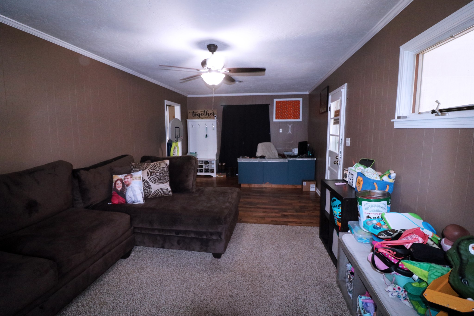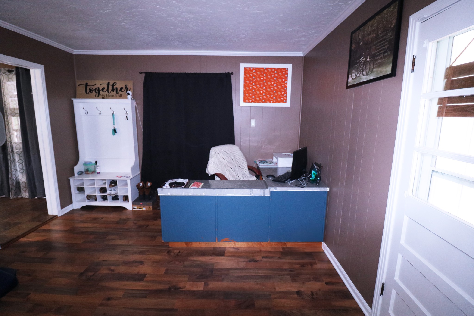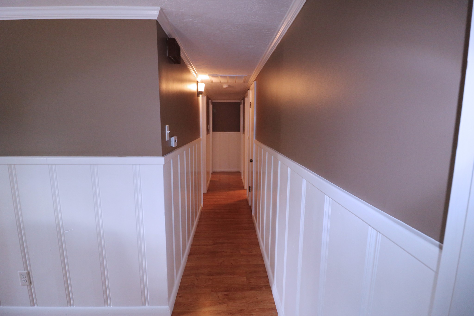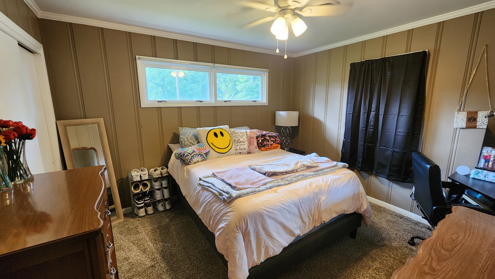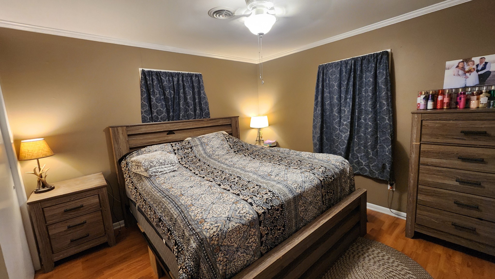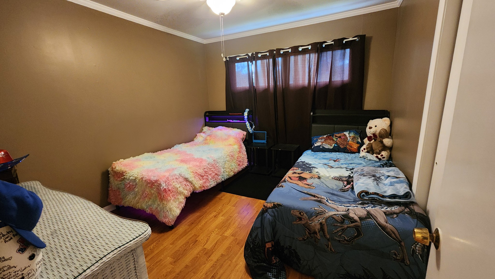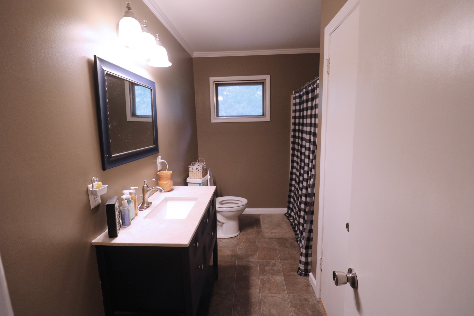2042 7th Lane, GAINESVILLE, FL 32603
Property Photos
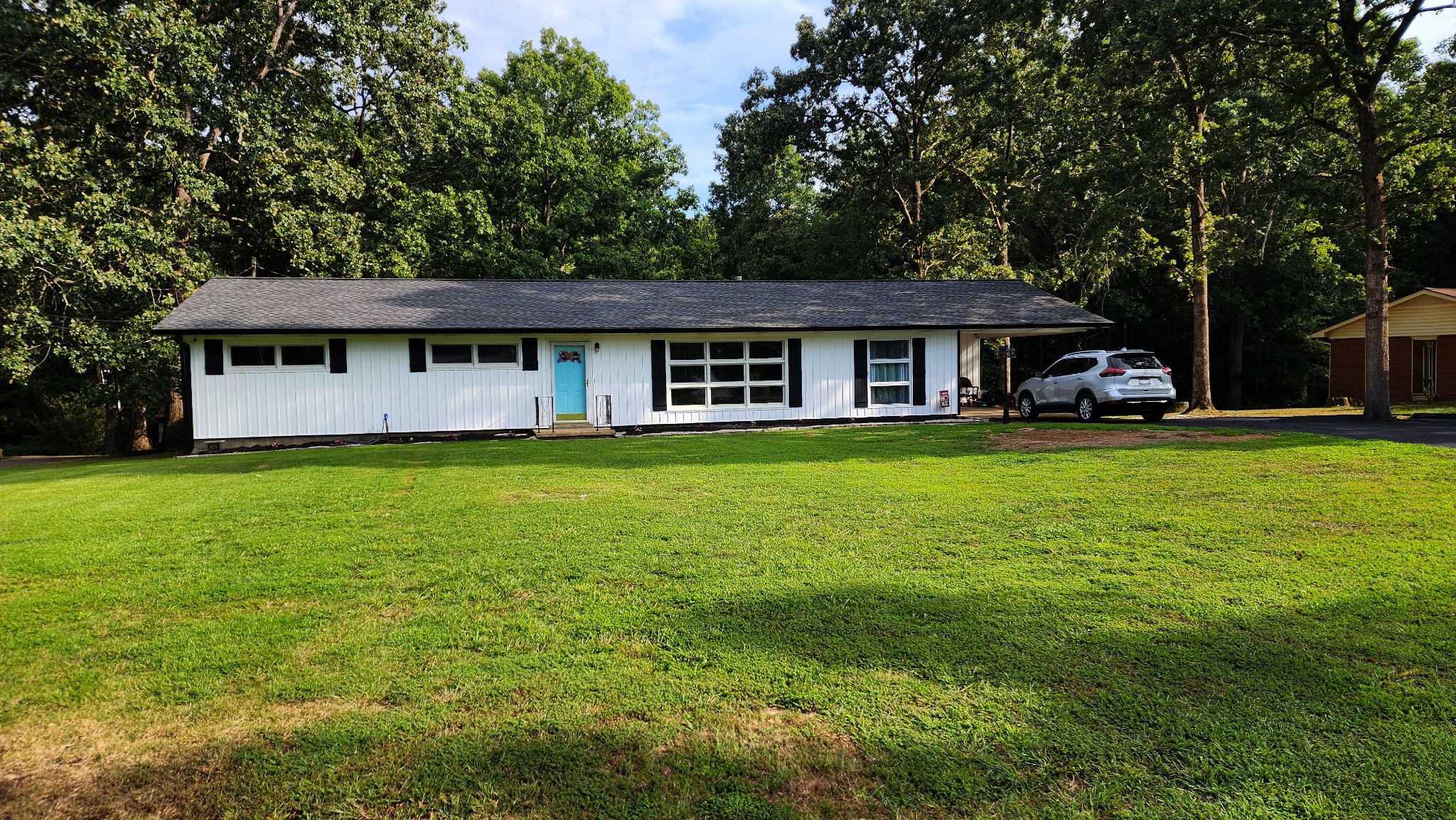
Would you like to sell your home before you purchase this one?
Priced at Only: $498,000
For more Information Call:
Address: 2042 7th Lane, GAINESVILLE, FL 32603
Property Location and Similar Properties






- MLS#: OM691150 ( Residential )
- Street Address: 2042 7th Lane
- Viewed: 114
- Price: $498,000
- Price sqft: $264
- Waterfront: No
- Year Built: 1949
- Bldg sqft: 1888
- Bedrooms: 4
- Total Baths: 3
- Full Baths: 3
- Garage / Parking Spaces: 1
- Days On Market: 106
- Additional Information
- Geolocation: 29.6584 / -82.3508
- County: ALACHUA
- City: GAINESVILLE
- Zipcode: 32603
- Subdivision: Murrey Hill Court
- Elementary School: Carolyn Beatrice Parker Elemen
- Middle School: Westwood Middle School AL
- High School: Gainesville High School AL
- Provided by: RABELL REALTY GROUP LLC
- Contact: Jacquelyn Mercier
- 352-559-8820

- DMCA Notice
Description
Prime Investment Opportunity Near UF!
I'm excited to share details about this charming 4BR/3BA home that's perfectly located within walking distance to UF! This light and bright residence offers a spacious living room with south facing windows and a decorative fireplace with built ins. The adjoining dining room is perfect for entertaining, and the kitchen features stainless appliances and a convenient kitchen window.
The flexible space off the kitchen provides endless possibilities, and the two owner suites, each with a private ensuite, offer comfort and privacy. Two additional bedrooms share a third bathroom, and the separate laundry room includes a washer and dryer.
With concrete block construction and double paned vinyl windows, this home is both easy to maintain and energy efficient. With a Brand new roof and A/C installed in 2021 and a fully fenced yard, with fire pit.
Don't miss out on this fantastic opportunity! Contact me today to schedule a viewing.
Description
Prime Investment Opportunity Near UF!
I'm excited to share details about this charming 4BR/3BA home that's perfectly located within walking distance to UF! This light and bright residence offers a spacious living room with south facing windows and a decorative fireplace with built ins. The adjoining dining room is perfect for entertaining, and the kitchen features stainless appliances and a convenient kitchen window.
The flexible space off the kitchen provides endless possibilities, and the two owner suites, each with a private ensuite, offer comfort and privacy. Two additional bedrooms share a third bathroom, and the separate laundry room includes a washer and dryer.
With concrete block construction and double paned vinyl windows, this home is both easy to maintain and energy efficient. With a Brand new roof and A/C installed in 2021 and a fully fenced yard, with fire pit.
Don't miss out on this fantastic opportunity! Contact me today to schedule a viewing.
Payment Calculator
- Principal & Interest -
- Property Tax $
- Home Insurance $
- HOA Fees $
- Monthly -
For a Fast & FREE Mortgage Pre-Approval Apply Now
Apply Now
 Apply Now
Apply NowFeatures
Building and Construction
- Covered Spaces: 0.00
- Exterior Features: Other
- Flooring: Tile, Wood
- Living Area: 1728.00
- Roof: Shingle
School Information
- High School: Gainesville High School-AL
- Middle School: Westwood Middle School-AL
- School Elementary: Carolyn Beatrice Parker Elementary
Garage and Parking
- Garage Spaces: 0.00
- Open Parking Spaces: 0.00
Eco-Communities
- Water Source: None
Utilities
- Carport Spaces: 1.00
- Cooling: Central Air
- Heating: Central
- Sewer: Public Sewer
- Utilities: Cable Available
Finance and Tax Information
- Home Owners Association Fee: 0.00
- Insurance Expense: 0.00
- Net Operating Income: 0.00
- Other Expense: 0.00
- Tax Year: 2023
Other Features
- Appliances: Range, Refrigerator
- Country: US
- Interior Features: Ceiling Fans(s)
- Legal Description: MURREY HILL COURT PB D-16 LOT 21 OR 4261/0704
- Levels: One
- Area Major: 32603 - Gainesville
- Occupant Type: Tenant
- Parcel Number: 15449-000-000
- Views: 114
- Zoning Code: RSF2
Nearby Subdivisions
Contact Info

- Terriann Stewart, LLC,REALTOR ®
- Tropic Shores Realty
- Mobile: 352.220.1008
- realtor.terristewart@gmail.com

