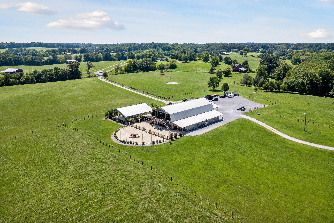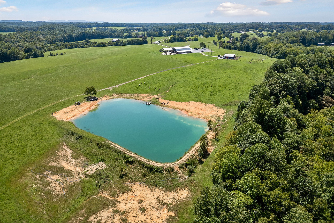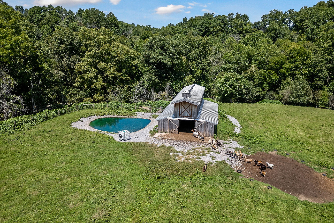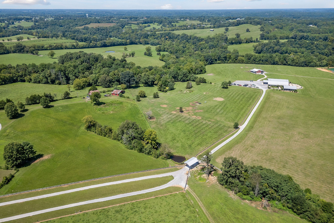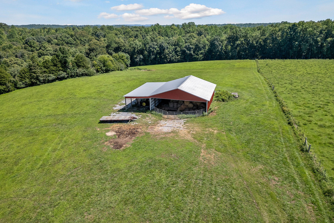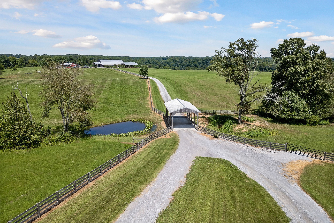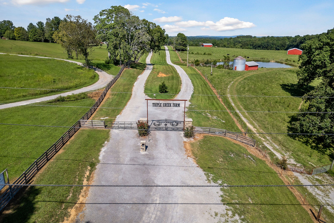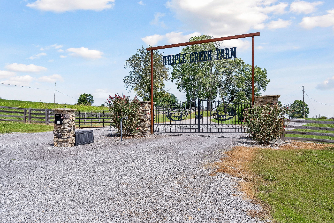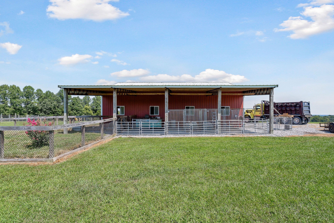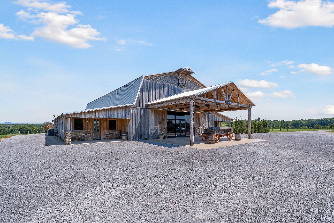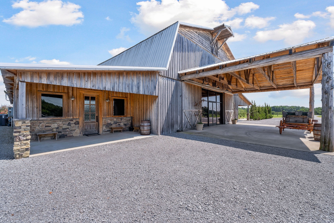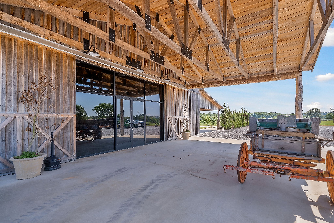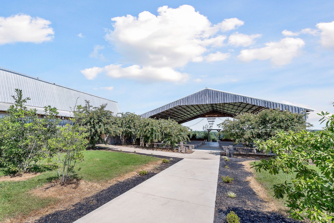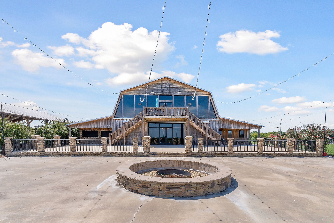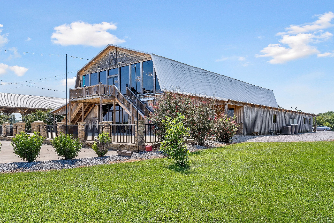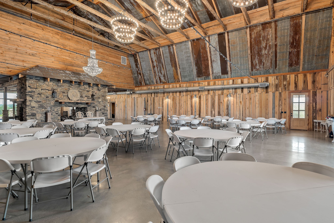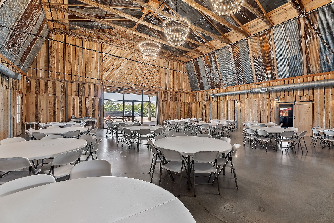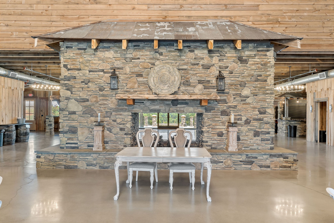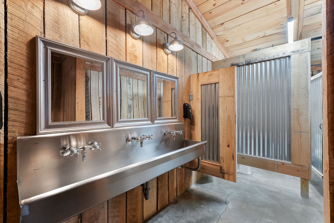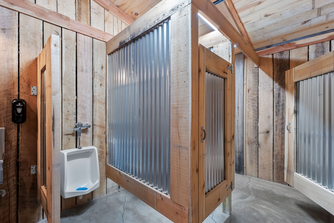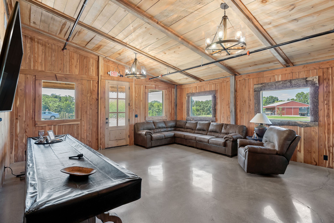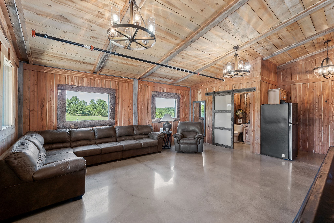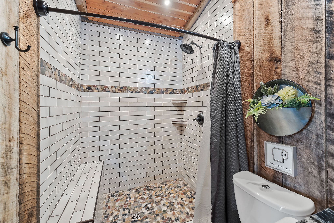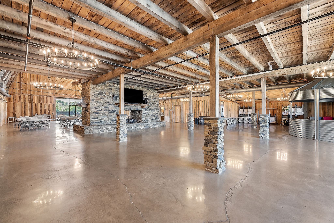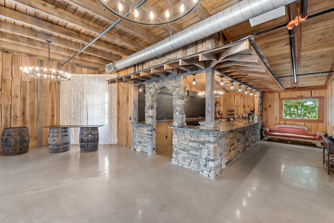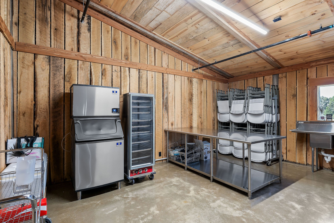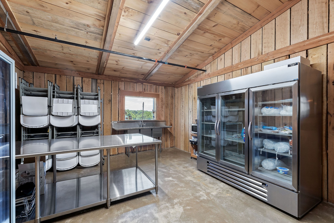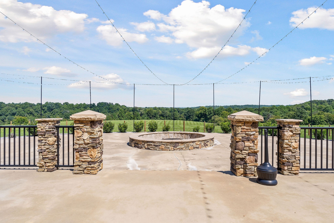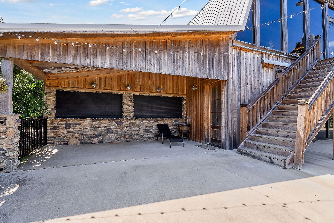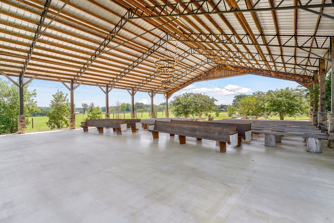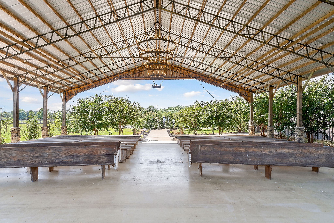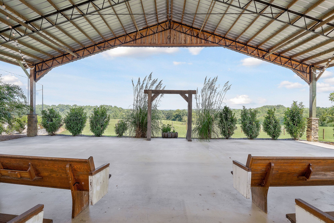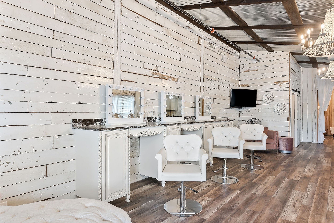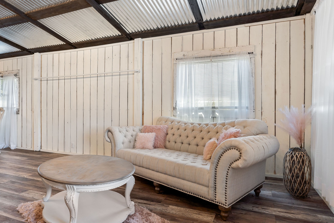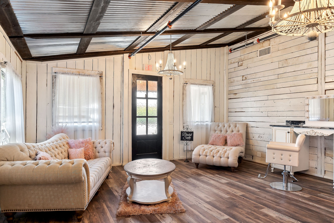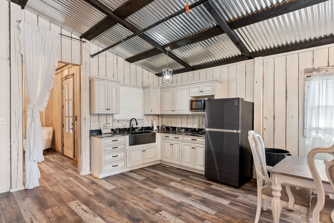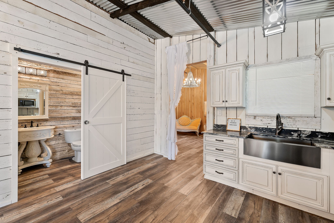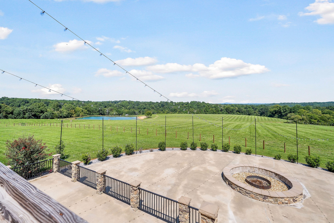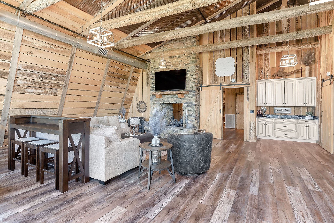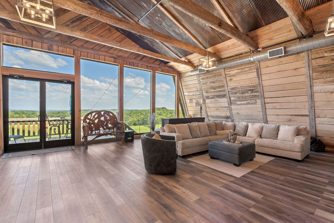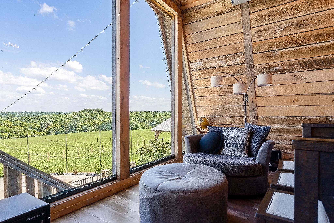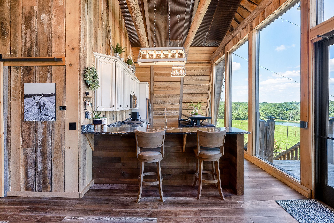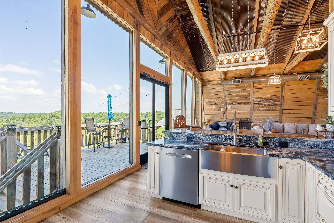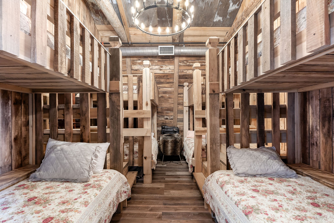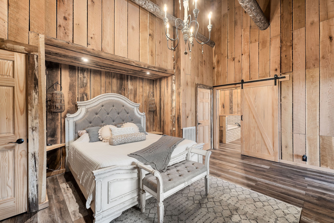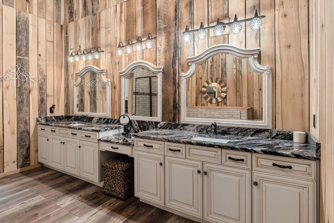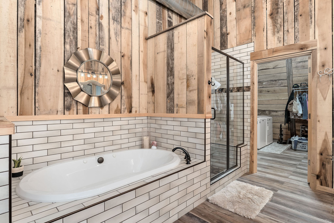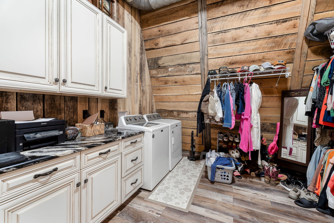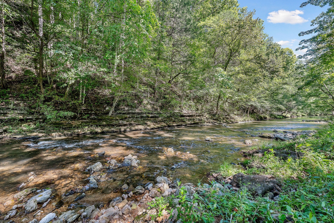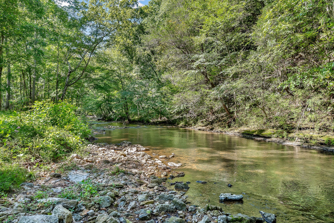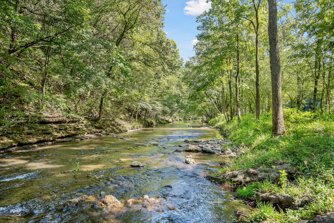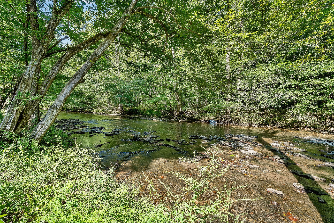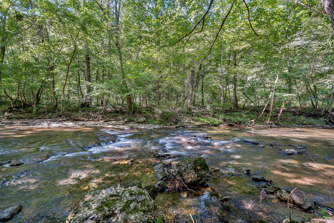3925 58th Circle, SILVER SPRINGS, FL 34488
Property Photos
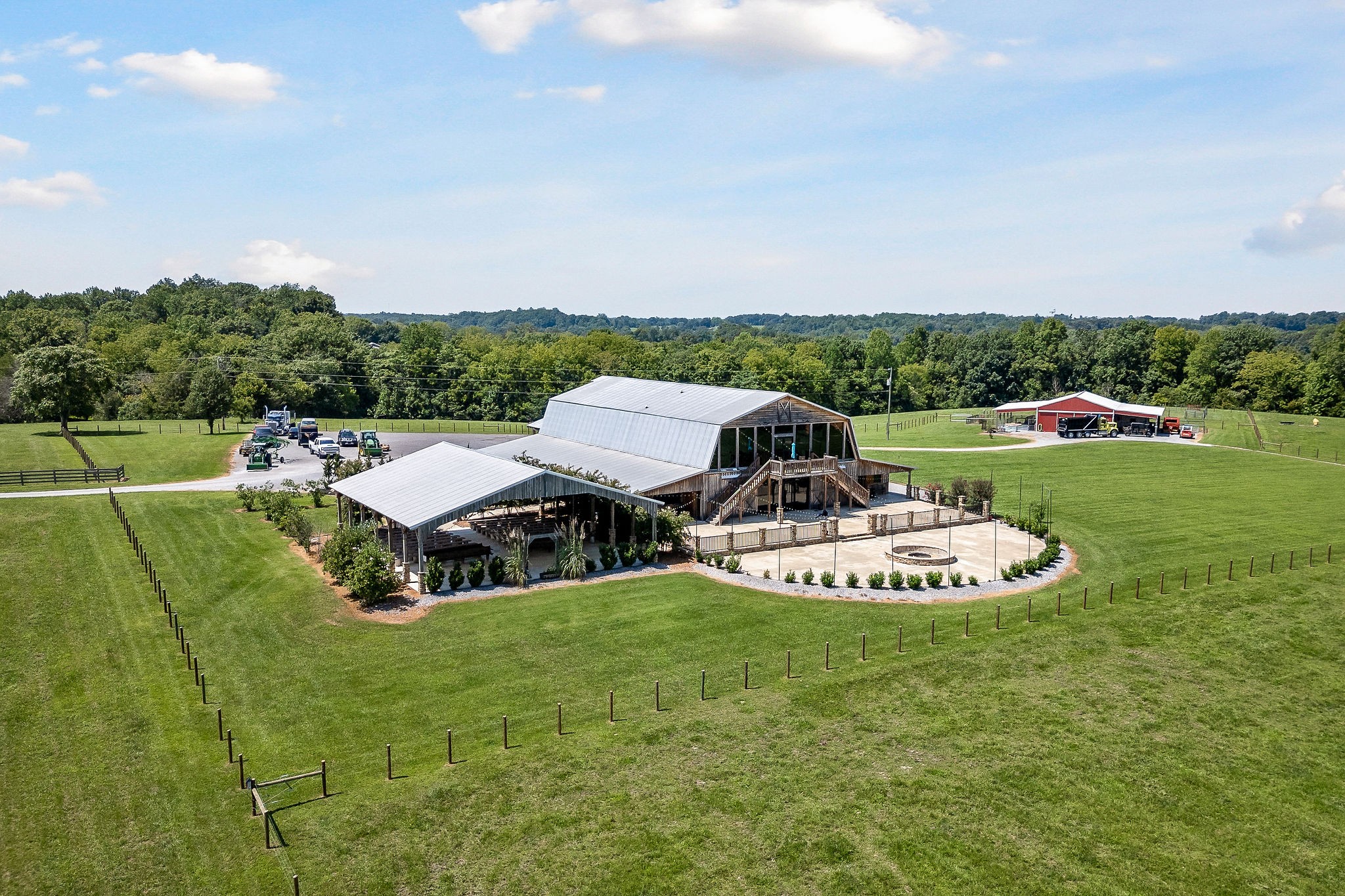
Would you like to sell your home before you purchase this one?
Priced at Only: $389,900
For more Information Call:
Address: 3925 58th Circle, SILVER SPRINGS, FL 34488
Property Location and Similar Properties






- MLS#: OM695378 ( Residential )
- Street Address: 3925 58th Circle
- Viewed: 44
- Price: $389,900
- Price sqft: $124
- Waterfront: No
- Year Built: 2023
- Bldg sqft: 3147
- Bedrooms: 4
- Total Baths: 3
- Full Baths: 3
- Garage / Parking Spaces: 2
- Days On Market: 27
- Additional Information
- Geolocation: 29.2271 / -82.0527
- County: MARION
- City: SILVER SPRINGS
- Zipcode: 34488
- Subdivision: Silver Run Forest
- Provided by: SOUTHERN ASSOCIATES REALTY LLC
- Contact: Cynthia Kauffman
- 352-877-3099

- DMCA Notice
Description
Beautiful 4/3/2 PLUS OFFICE in the gated community of Silver Run Forest! Great curb appeal with front porch! ALMOST NEW 2023 home with $46k in UPGRADES ~ high end finishes! Oversized corner lot facing green space. This home is IMMACULATE and move in ready! Spacious home with 2292 ft living space. Semi open floor plan with high ceilings, crown molding, plank tile flooring, dimmer switches, and Quartzite countertops throughout. Office/den/flex room has double doors with transom. Kitchen has breakfast nook with bay window, breakfast bar, SS appliances, pantry, backsplash, and plenty of counters/cabinets. Split bedroom plan. Primary suite has lanai access, tray ceiling, TWO WALK IN CLOSETS, dual sinks, walk in tile shower, garden tub, and water closet. One of the four bedrooms makes a great IN LAW suite with a private bathroom. Inside laundry has extra storage. Screened lanai overlooks paver patio and private backyard with fence on 2 sides. Home includes gutters and Aquasure water softener. Peaceful gated neighborhood is convenient to shopping, dining, Silver Springs State Park, Ocala Civic Theatre, Appleton Museum, and minutes to downtown Ocala!
Description
Beautiful 4/3/2 PLUS OFFICE in the gated community of Silver Run Forest! Great curb appeal with front porch! ALMOST NEW 2023 home with $46k in UPGRADES ~ high end finishes! Oversized corner lot facing green space. This home is IMMACULATE and move in ready! Spacious home with 2292 ft living space. Semi open floor plan with high ceilings, crown molding, plank tile flooring, dimmer switches, and Quartzite countertops throughout. Office/den/flex room has double doors with transom. Kitchen has breakfast nook with bay window, breakfast bar, SS appliances, pantry, backsplash, and plenty of counters/cabinets. Split bedroom plan. Primary suite has lanai access, tray ceiling, TWO WALK IN CLOSETS, dual sinks, walk in tile shower, garden tub, and water closet. One of the four bedrooms makes a great IN LAW suite with a private bathroom. Inside laundry has extra storage. Screened lanai overlooks paver patio and private backyard with fence on 2 sides. Home includes gutters and Aquasure water softener. Peaceful gated neighborhood is convenient to shopping, dining, Silver Springs State Park, Ocala Civic Theatre, Appleton Museum, and minutes to downtown Ocala!
Payment Calculator
- Principal & Interest -
- Property Tax $
- Home Insurance $
- HOA Fees $
- Monthly -
For a Fast & FREE Mortgage Pre-Approval Apply Now
Apply Now
 Apply Now
Apply NowFeatures
Building and Construction
- Covered Spaces: 0.00
- Exterior Features: French Doors, Lighting, Private Mailbox, Rain Gutters, Sidewalk
- Flooring: Tile
- Living Area: 2292.00
- Roof: Shingle
Land Information
- Lot Features: Corner Lot
Garage and Parking
- Garage Spaces: 2.00
- Open Parking Spaces: 0.00
- Parking Features: Driveway, Garage Door Opener
Eco-Communities
- Water Source: Public
Utilities
- Carport Spaces: 0.00
- Cooling: Central Air
- Heating: Heat Pump
- Pets Allowed: Yes
- Sewer: Public Sewer
- Utilities: BB/HS Internet Available, Cable Available, Electricity Connected, Public, Sewer Connected, Street Lights, Underground Utilities, Water Connected
Amenities
- Association Amenities: Gated
Finance and Tax Information
- Home Owners Association Fee: 68.00
- Insurance Expense: 0.00
- Net Operating Income: 0.00
- Other Expense: 0.00
- Tax Year: 2024
Other Features
- Appliances: Dishwasher, Disposal, Electric Water Heater, Microwave, Range, Water Softener
- Association Name: Specialty Management/Marie Moore
- Association Phone: 407-647-2622
- Country: US
- Interior Features: Crown Molding, Eat-in Kitchen, High Ceilings, Split Bedroom, Stone Counters, Tray Ceiling(s), Walk-In Closet(s), Window Treatments
- Legal Description: SEC 31 TWP 14 RGE 23 PLAT BOOK 010 PAGE 143 SILVER RUN FOREST BLK B LOT 1
- Levels: One
- Area Major: 34488 - Silver Springs
- Occupant Type: Owner
- Parcel Number: 16153-002-01
- Views: 44
- Zoning Code: R1
Nearby Subdivisions
Grahamville
Halfmoon Minifarms
Land Olks Estates
Sec 01 Silver Lakes Acres
Silver Creek
Silver Lakes Acres
Silver Lakes Acres 02
Silver Mdws
Silver Mdws Central
Silver Mdws North
Silver Meadows
Silver Meadows North
Silver Run Forest
Silver Spgs Village
Silver Springs Wqods
Suthers
Trails East
Tri Lakes Manor
Trls East Sub
Waldens Woods
Contact Info

- Terriann Stewart, LLC,REALTOR ®
- Tropic Shores Realty
- Mobile: 352.220.1008
- realtor.terristewart@gmail.com

