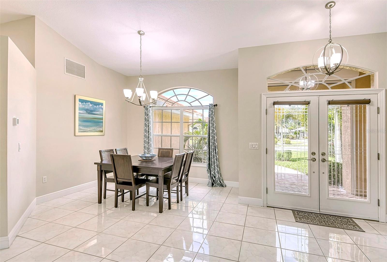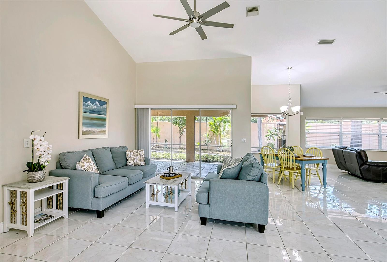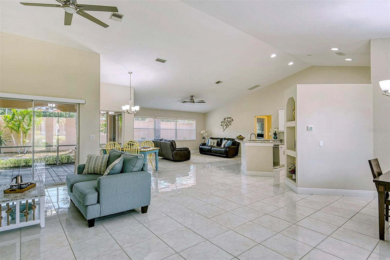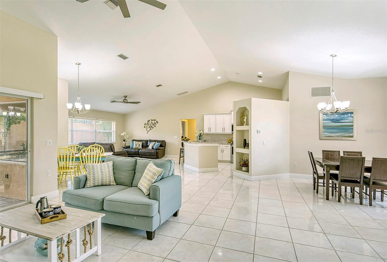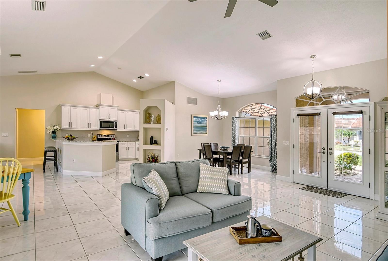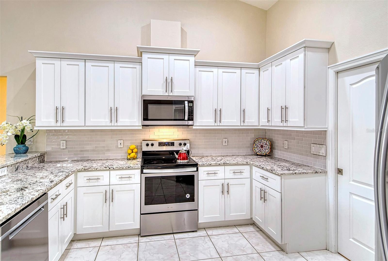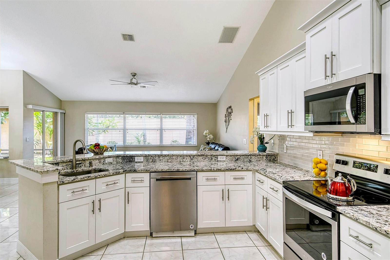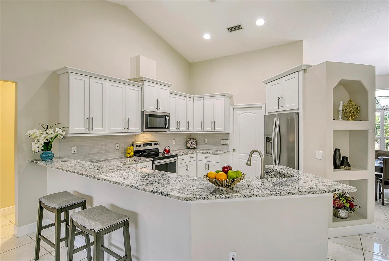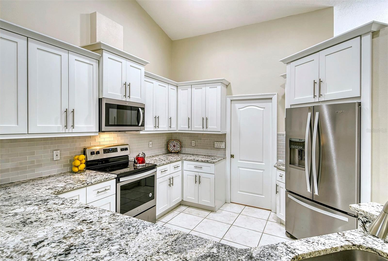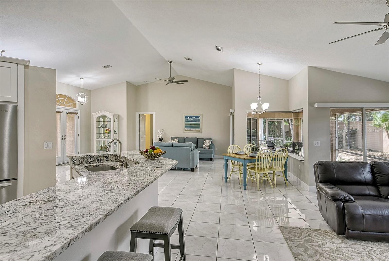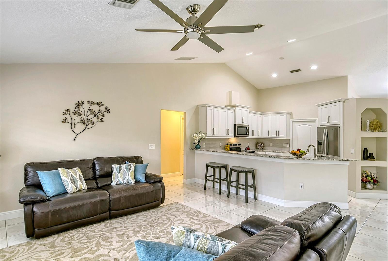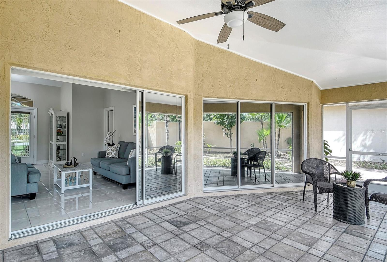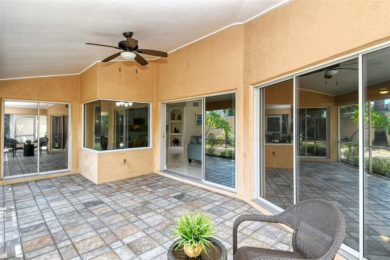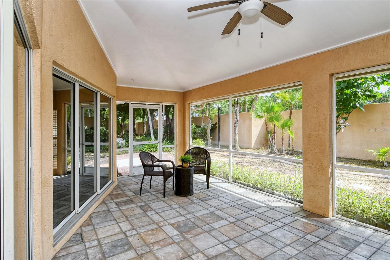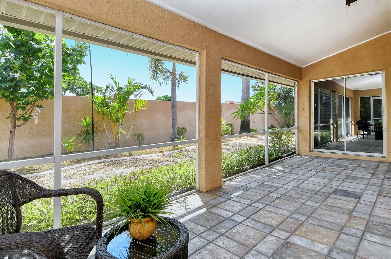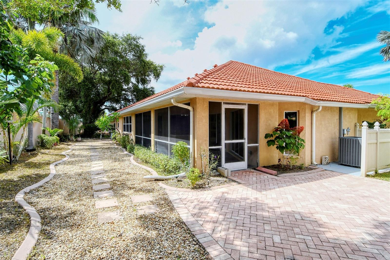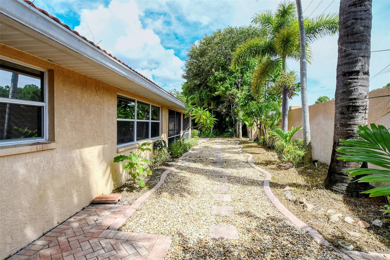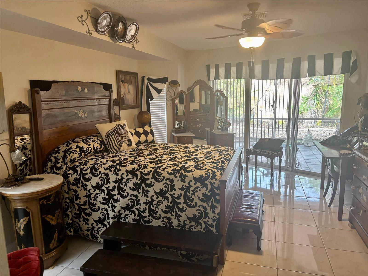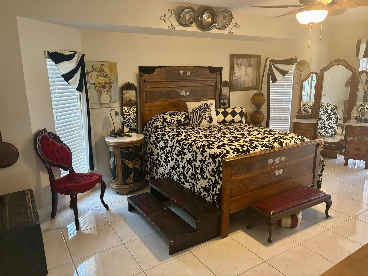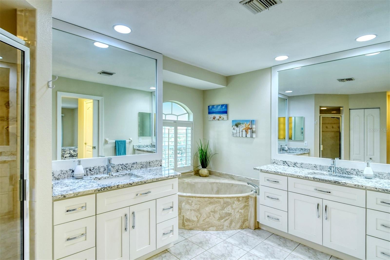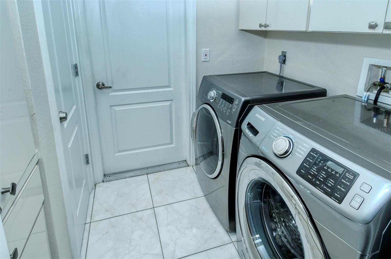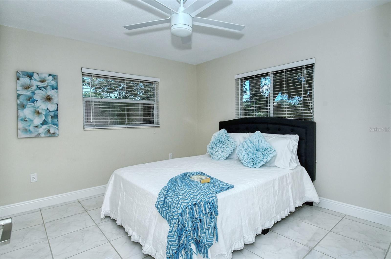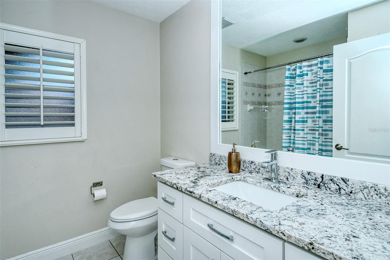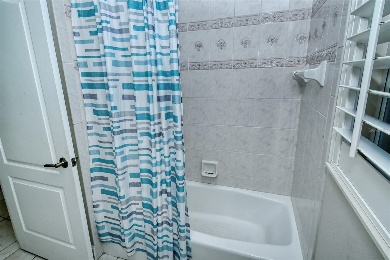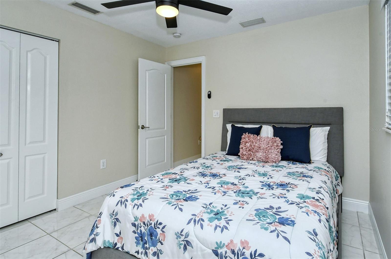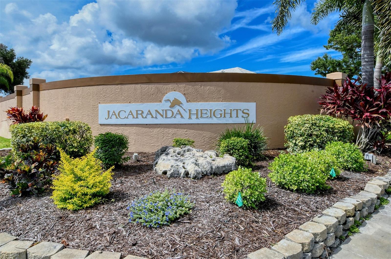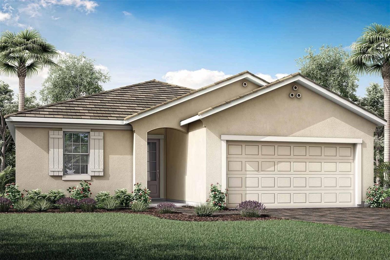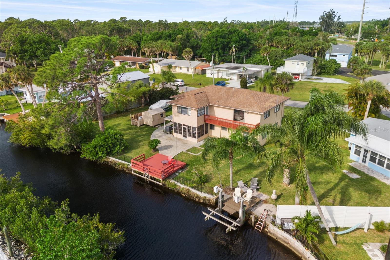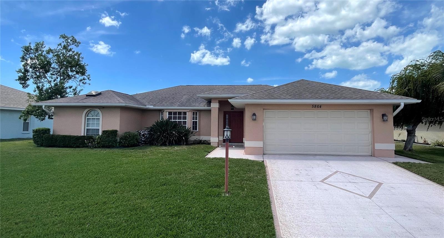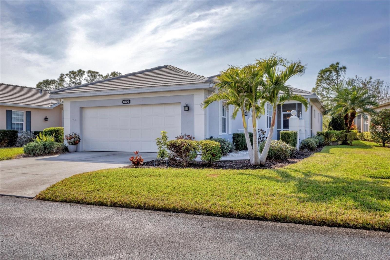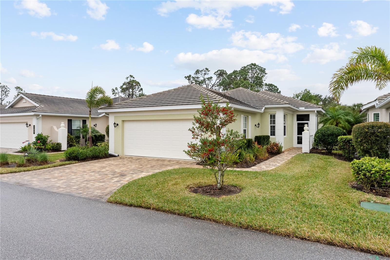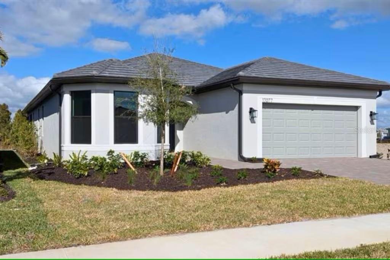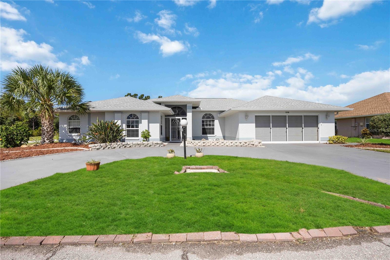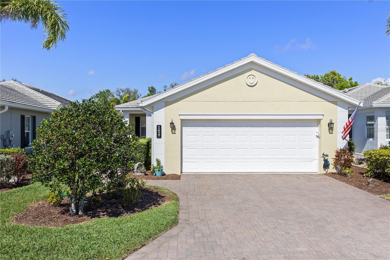4856 Jacaranda Heights Drive, VENICE, FL 34293
Property Photos
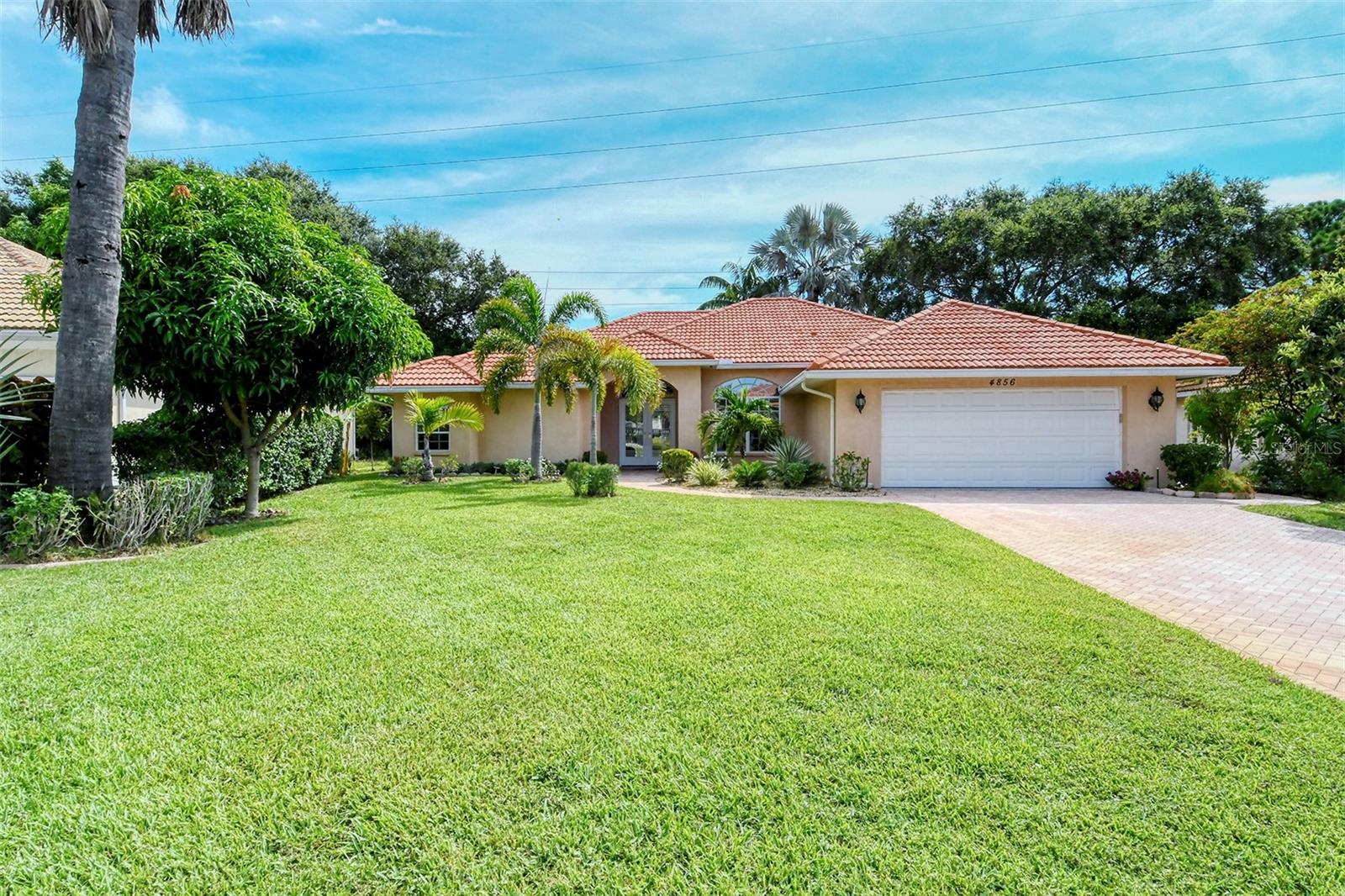
Would you like to sell your home before you purchase this one?
Priced at Only: $455,000
For more Information Call:
Address: 4856 Jacaranda Heights Drive, VENICE, FL 34293
Property Location and Similar Properties






- MLS#: D6138452 ( Residential )
- Street Address: 4856 Jacaranda Heights Drive
- Viewed: 118
- Price: $455,000
- Price sqft: $162
- Waterfront: No
- Year Built: 1997
- Bldg sqft: 2813
- Bedrooms: 3
- Total Baths: 2
- Full Baths: 2
- Garage / Parking Spaces: 2
- Days On Market: 163
- Additional Information
- Geolocation: 27.0413 / -82.4008
- County: SARASOTA
- City: VENICE
- Zipcode: 34293
- Subdivision: Jacaranda Heights
- Provided by: KELLER WILLIAMS REALTY GOLD
- Contact: Ramon Martinez
- 941-473-7399

- DMCA Notice
Description
Motivated seller, bring all offers. This beautifully maintained home is ready for new owners in the much sought after neighborhood of Jacaranda Heights. This spacious 3 bed, 2 bath home offers 1938 sqft of open plan living. The tile roof and paved driveway give a beautiful curb appeal as you approach the home. As you enter the double entry glass doors you are welcomed into a bright and airy home with cathedral ceilings giving a feeling of space and openness. No carpet in this home, there is tile flooring throughout! The updated kitchen offers ample cabinet space, a breakfast bar, granite countertops, tile backsplash and stainless steel appliances. The spacious open floorplan has two separate living areas a dining area, and a breakfast nook. The back of the house feels like a wall of windows extending the living space to the enclosed patio! The master suite has private access to the patio, two walk in closets and an ensuite bathroom offering dual vanities, walk in shower and garden tub. With an additional two guest bedrooms and bathroom with granite countertops there is plenty of room for the whole family! This well established community is located in a very desirable X Flood Zone eliminating the demand for flood insurance. Community also has a low HOA fee & NO CDD fees. Home is very central to many amenities just minutes from historic downtown Venice, downtown Englewood, restaurants, shops and less than 4 miles to Manasota Beach! Whether you are looking for a full time residence or a vacation rental this home will not disappoint!
Description
Motivated seller, bring all offers. This beautifully maintained home is ready for new owners in the much sought after neighborhood of Jacaranda Heights. This spacious 3 bed, 2 bath home offers 1938 sqft of open plan living. The tile roof and paved driveway give a beautiful curb appeal as you approach the home. As you enter the double entry glass doors you are welcomed into a bright and airy home with cathedral ceilings giving a feeling of space and openness. No carpet in this home, there is tile flooring throughout! The updated kitchen offers ample cabinet space, a breakfast bar, granite countertops, tile backsplash and stainless steel appliances. The spacious open floorplan has two separate living areas a dining area, and a breakfast nook. The back of the house feels like a wall of windows extending the living space to the enclosed patio! The master suite has private access to the patio, two walk in closets and an ensuite bathroom offering dual vanities, walk in shower and garden tub. With an additional two guest bedrooms and bathroom with granite countertops there is plenty of room for the whole family! This well established community is located in a very desirable X Flood Zone eliminating the demand for flood insurance. Community also has a low HOA fee & NO CDD fees. Home is very central to many amenities just minutes from historic downtown Venice, downtown Englewood, restaurants, shops and less than 4 miles to Manasota Beach! Whether you are looking for a full time residence or a vacation rental this home will not disappoint!
Payment Calculator
- Principal & Interest -
- Property Tax $
- Home Insurance $
- HOA Fees $
- Monthly -
For a Fast & FREE Mortgage Pre-Approval Apply Now
Apply Now
 Apply Now
Apply NowFeatures
Building and Construction
- Covered Spaces: 0.00
- Exterior Features: Irrigation System, Rain Gutters, Sliding Doors
- Flooring: Tile
- Living Area: 1938.00
- Roof: Tile
Garage and Parking
- Garage Spaces: 2.00
- Open Parking Spaces: 0.00
Eco-Communities
- Water Source: Public
Utilities
- Carport Spaces: 0.00
- Cooling: Central Air
- Heating: Central
- Pets Allowed: Yes
- Sewer: Public Sewer
- Utilities: BB/HS Internet Available, Cable Available, Electricity Available, Public, Sewer Available, Water Connected
Finance and Tax Information
- Home Owners Association Fee: 250.00
- Insurance Expense: 0.00
- Net Operating Income: 0.00
- Other Expense: 0.00
- Tax Year: 2023
Other Features
- Appliances: Dishwasher, Microwave, Range, Refrigerator
- Association Name: Mike Taylor
- Association Phone: 7347525111
- Country: US
- Interior Features: Cathedral Ceiling(s), Ceiling Fans(s), Walk-In Closet(s)
- Legal Description: LOT 3 & PART OF TRACT 601 DESC AS BEG AT SE CORNER OF SAID LOT 3 TH N 32-48-12 W ALONG E LINE OF SAID LOT 3 A DISTANCE OF 93.08 FT TO NELY CORNER OF SAID LOT 3 TH N 40-10-53 E ALONG ELY EXTENSION OF
- Levels: One
- Area Major: 34293 - Venice
- Occupant Type: Owner
- Parcel Number: 0461040011
- Style: Florida
- Views: 118
- Zoning Code: RSF3
Similar Properties
Nearby Subdivisions
0981 South Venice
Antiguawellen Pk
Augusta Villas At Plan
Bermuda Club West At Plantatio
Brightmore At Wellen Park
Buckingham Meadows 02 St Andre
Buckingham Meadows St Andrews
Cambridge Mews Of St Andrews
Chestnut Creek Manors
Circle Woods Of Venice 1
Fairway Village Ph 3
Gran Paradiso
Gran Paradiso Ph 1
Gran Place
Grand Palm
Grand Palm By Neal Communities
Grand Palm Ph 1a
Grand Palm Ph 1a A
Grand Palm Ph 1b
Grand Palm Ph 1c B
Grand Palm Ph 1ca
Grand Palm Ph 2a D 2a E
Grand Palm Ph 2c
Grand Palm Ph 3a A
Grand Palm Ph 3a B
Grand Palm Ph 3b
Grassy Oaks
Gulf View Estates
Hampton Mews St Andrews East A
Heathers Two
Hourglass Lakes Ph 1
Islandwalk
Islandwalk At The West Village
Islandwalk At West Villages
Islandwalk At West Villages Ph
Islandwalkthe West Vlgs Ph 3d
Islandwalkthe West Vlgs Ph 5
Islandwalkthe West Vlgs Ph 6
Islandwalkthe West Vlgs Ph 7
Jacaranda Country Club West Vi
Jacaranda Heights
Kenwood Glen 1 Of St Andrews E
Lake Of The Woods
Lakes Of Jacaranda
Lakespur Wellen Park
Lakespurwellen Park
Links Preserve Ii Of St Andrew
Meadow Run At Jacaranda
Myrtle Trace At Plan
Not Applicable
Oasiswest Vlgs Ph 1
Oasiswest Vlgs Ph 2
Palmera At Wellen Park
Park Estates
Patios 03 Of St Andrews Park A
Pennington Place
Plamore Sub
Plantation The
Preservewest Vlgs Ph 2
Quail Lake
Rapalo
Saint George
Solstice At Wellen Park
Solstice Ph 1
Solstice Ph One
South Venice
Southwood Sec C
Sunstone At Wellen Park
Sunstone Lakeside At Wellen Pa
Sunstone Village F5 Ph 1a 1b
Sweetwater Villas At Southwood
Tarpon Point
The Lakes Of Jacaranda
The Preserve
The Reserve
Tortuga
Venetia Ph 1a
Venetia Ph 1b
Venetia Ph 2
Venetia Ph 4
Venetia Ph 5
Venice East 6th Add
Venice East Sec 1
Venice Gardens
Venice Gardens Sec 2
Venice Groves
Venice Groves Rep
Ventura Village
Villa Nova Ph 16
Villas 2 St Andrews Park At P
Villas Of Somerset
Wellen Park Golf Country Club
Whitestone At Southwood Ph 03
Woodmere Lakes
Contact Info

- Terriann Stewart, LLC,REALTOR ®
- Tropic Shores Realty
- Mobile: 352.220.1008
- realtor.terristewart@gmail.com

