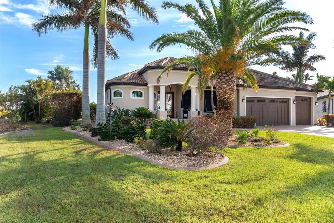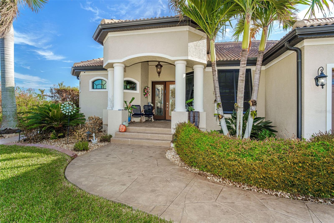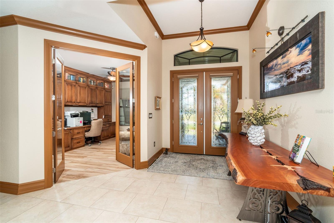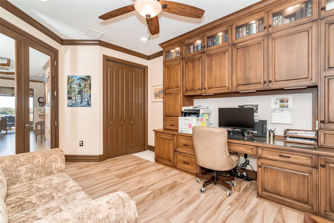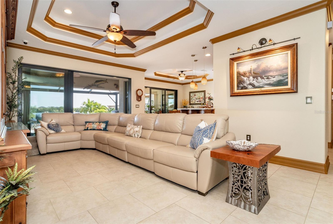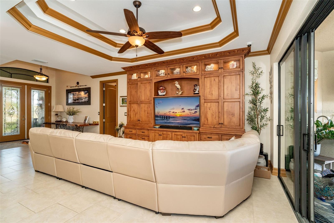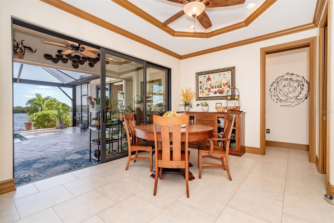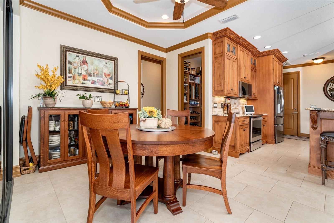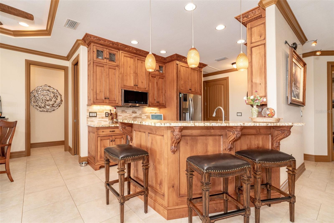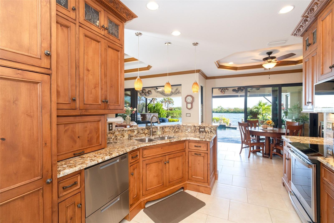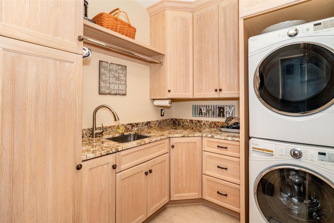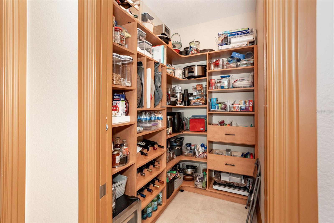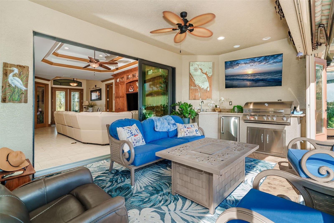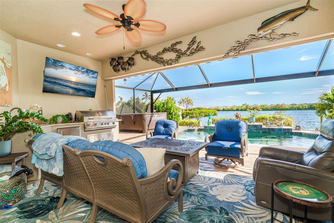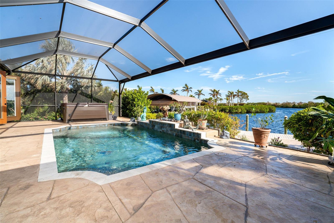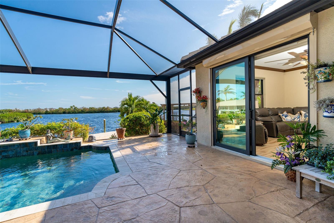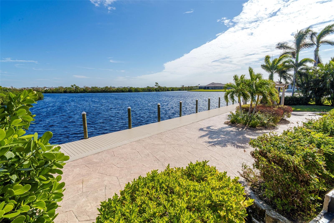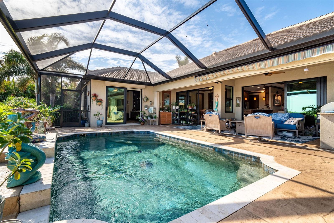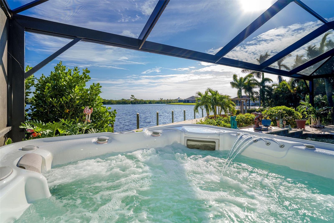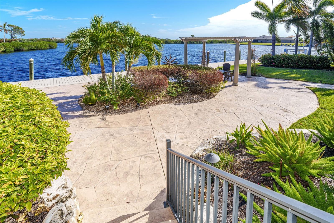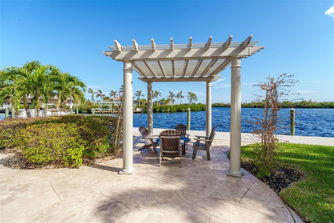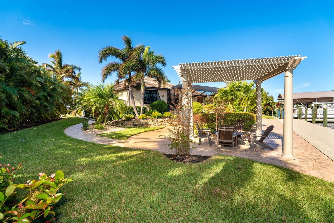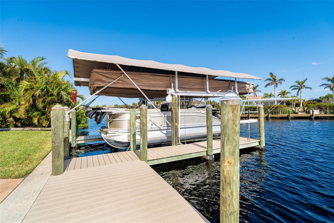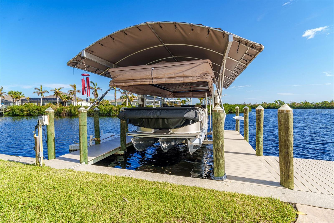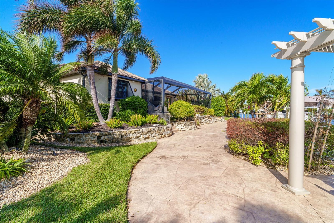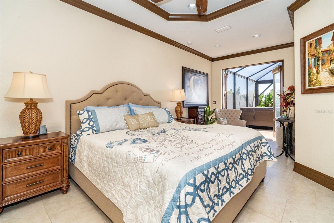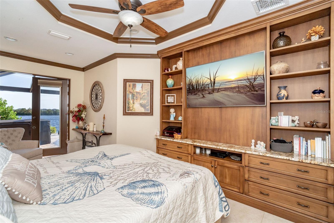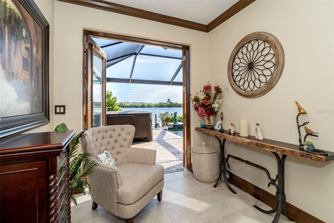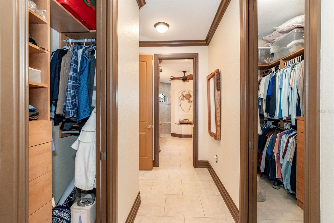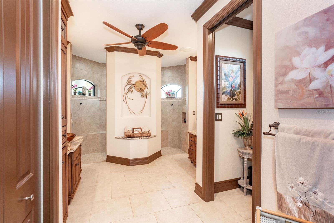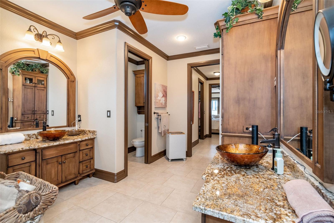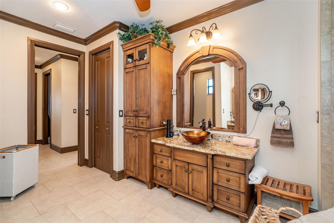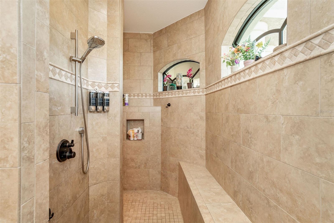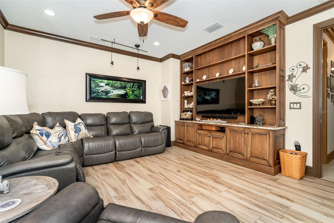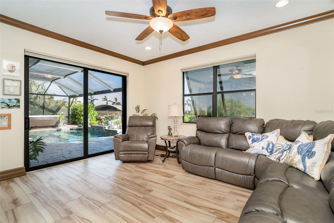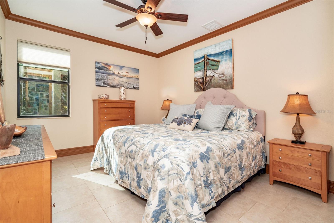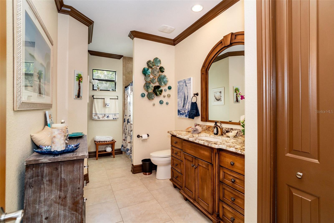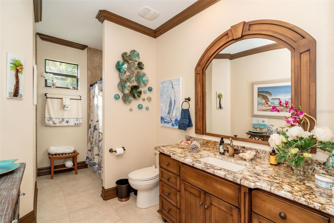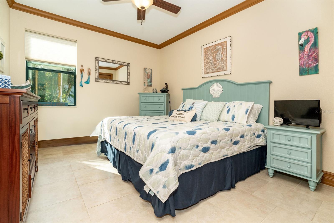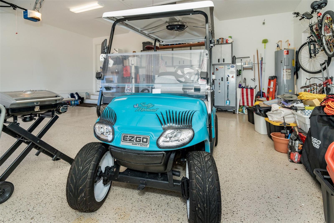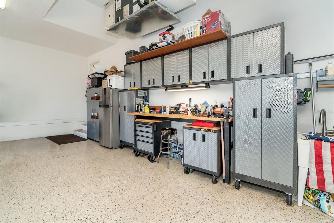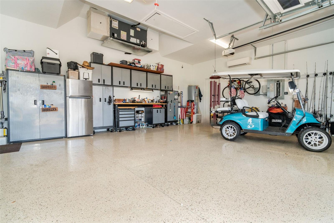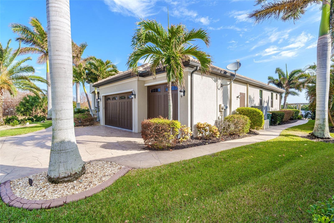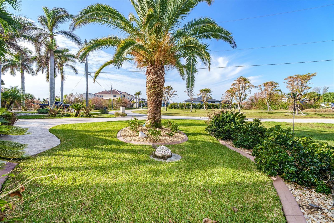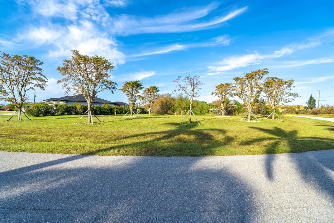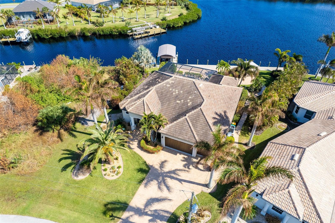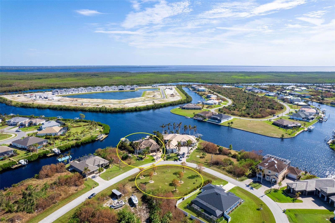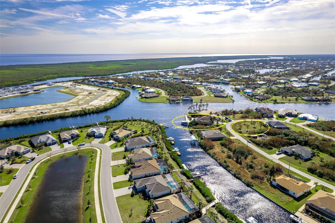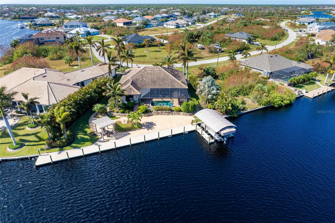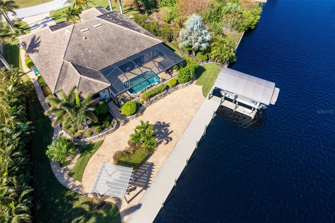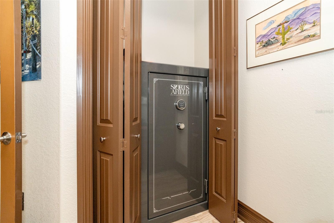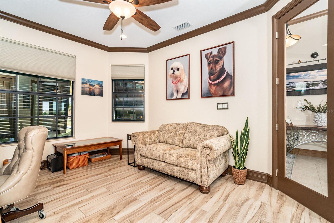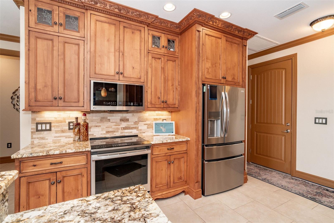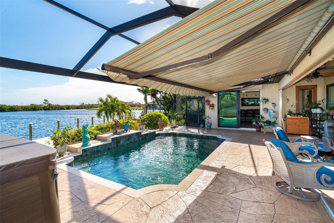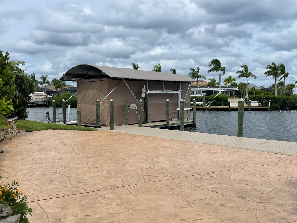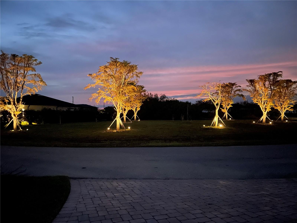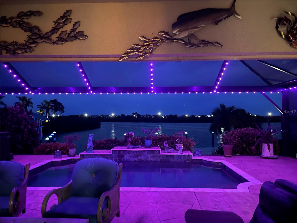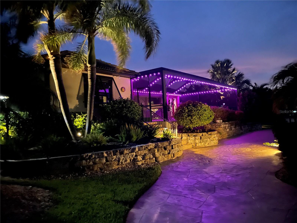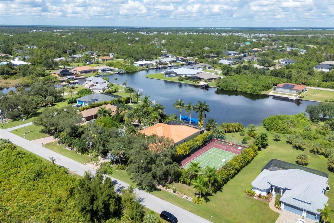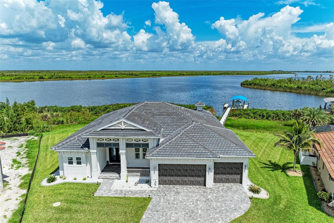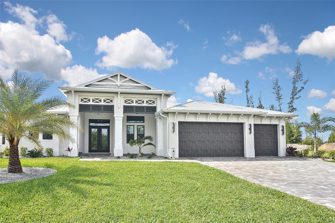15172 Leipzig Circle, PORT CHARLOTTE, FL 33981
Property Photos
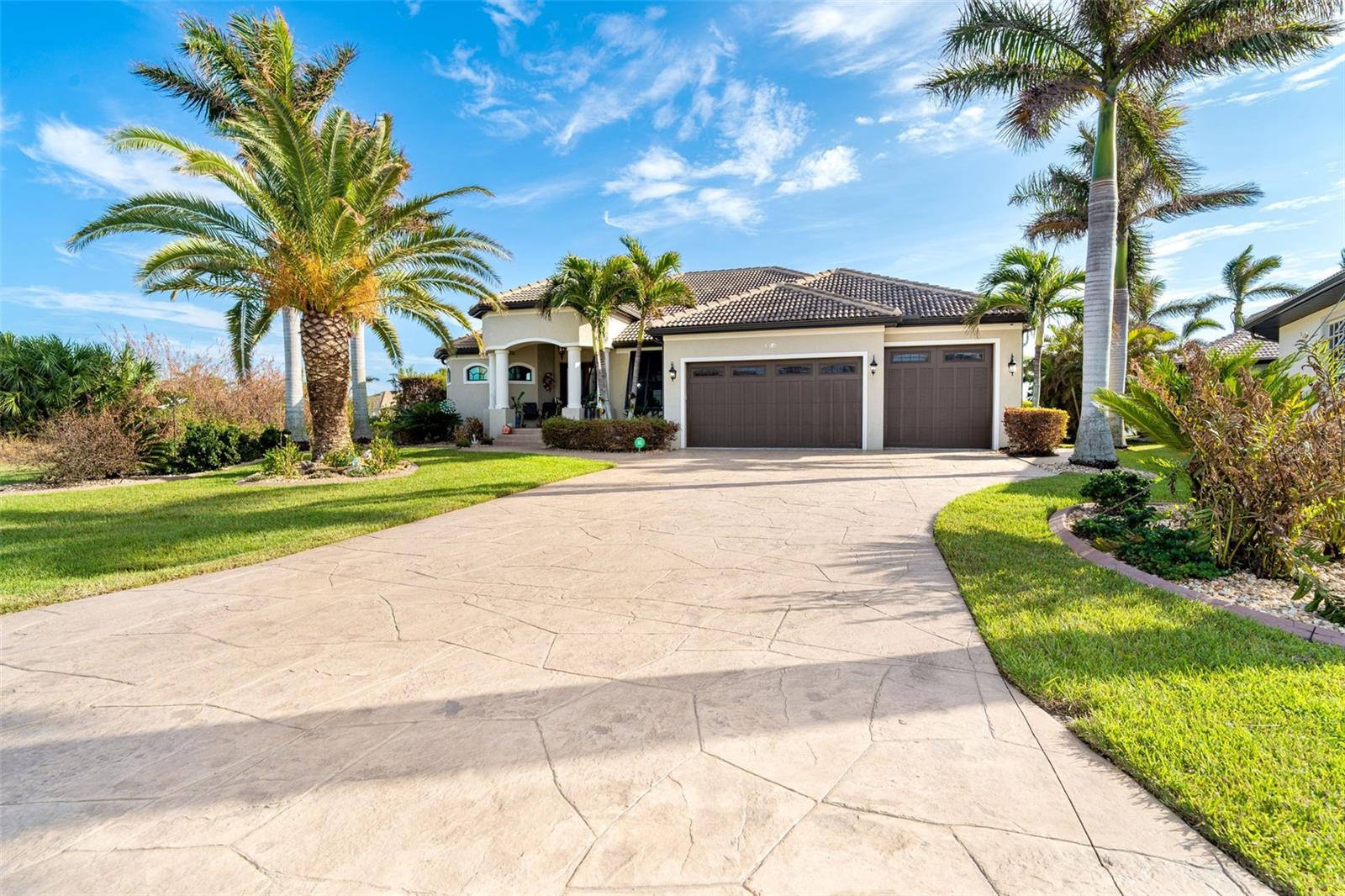
Would you like to sell your home before you purchase this one?
Priced at Only: $1,595,000
For more Information Call:
Address: 15172 Leipzig Circle, PORT CHARLOTTE, FL 33981
Property Location and Similar Properties
- MLS#: D6138473 ( Residential )
- Street Address: 15172 Leipzig Circle
- Viewed: 12
- Price: $1,595,000
- Price sqft: $420
- Waterfront: Yes
- Wateraccess: Yes
- Waterfront Type: Canal - Saltwater
- Year Built: 2016
- Bldg sqft: 3794
- Bedrooms: 3
- Total Baths: 2
- Full Baths: 2
- Garage / Parking Spaces: 3
- Days On Market: 82
- Additional Information
- Geolocation: 26.9148 / -82.1998
- County: CHARLOTTE
- City: PORT CHARLOTTE
- Zipcode: 33981
- Subdivision: Port Charlotte Sec 093
- Elementary School: Vineland Elementary
- Middle School: L.A. Ainger Middle
- High School: Lemon Bay High
- Provided by: MICHAEL SAUNDERS & COMPANY
- Contact: Jessica Meyers
- 941-473-7750

- DMCA Notice
-
DescriptionThis custom built luxury waterfront home is perfectly situated to capture stunning panoramic views by an owner who has 40 years of building trade experience! Built rock solid, this home stayed HIGH AND DRY through recent storms, with zero damage. No detail has been overlooked... With intricate crown moldings and Amish made custom cabinetry throughout, every element reflects superior craftsmanship and attention to detail. The kitchen is a chef's dream, and the pantry (and all closets) thoughtfully designed by California Closets! Step outside to find multiple outdoor living spaces, including a covered patio, an outdoor kitchen, and a stunning pool and spa area overlooking the water. The private dock offers direct access with no bridges to Charlotte Harbor and the Gulf of Mexico! Roll dawn awning (with remote) for boat installed by Touchless Boat Covers. So many extras are included with this residence, including golf cart, workshop in garage, Sportsfield safe, hot tub, Alert 360 security system, professional lights installed on pool cage and front of home, and generator! Set on a generous waterfront lot, the property offers the ultimate in privacy and seclusion, with lush landscaping. Included with this property are the 2 beautifully landscaped lots with up lit olive trees, so you always have a park like view across the street. Schedule your private showing today!
Payment Calculator
- Principal & Interest -
- Property Tax $
- Home Insurance $
- HOA Fees $
- Monthly -
Features
Building and Construction
- Covered Spaces: 0.00
- Exterior Features: Awning(s), Hurricane Shutters, Irrigation System, Lighting, Outdoor Grill, Outdoor Kitchen, Private Mailbox, Rain Gutters, Sliding Doors
- Flooring: Ceramic Tile
- Living Area: 2601.00
- Other Structures: Gazebo, Outdoor Kitchen, Storage
- Roof: Tile
Land Information
- Lot Features: Cleared, In County, Landscaped, Near Golf Course, Oversized Lot, Paved, Tip Lot
School Information
- High School: Lemon Bay High
- Middle School: L.A. Ainger Middle
- School Elementary: Vineland Elementary
Garage and Parking
- Garage Spaces: 3.00
- Parking Features: Driveway, Garage Door Opener, Workshop in Garage
Eco-Communities
- Pool Features: Gunite, Heated, In Ground, Lighting, Salt Water, Screen Enclosure, Tile
- Water Source: Public, Well
Utilities
- Carport Spaces: 0.00
- Cooling: Central Air
- Heating: Electric
- Pets Allowed: Yes
- Sewer: Public Sewer
- Utilities: BB/HS Internet Available, Cable Connected, Electricity Connected, Phone Available, Public, Sewer Connected, Sprinkler Well, Water Connected
Amenities
- Association Amenities: Park, Playground
Finance and Tax Information
- Home Owners Association Fee: 120.00
- Net Operating Income: 0.00
- Tax Year: 2023
Other Features
- Appliances: Convection Oven, Dishwasher, Dryer, Electric Water Heater, Microwave, Range, Refrigerator, Washer
- Country: US
- Furnished: Unfurnished
- Interior Features: Built-in Features, Ceiling Fans(s), Coffered Ceiling(s), Crown Molding, Eat-in Kitchen, High Ceilings, Kitchen/Family Room Combo, Living Room/Dining Room Combo, Open Floorplan, Solid Wood Cabinets, Split Bedroom, Stone Counters, Thermostat, Tray Ceiling(s), Walk-In Closet(s)
- Legal Description: PCH 093 4966 0016 PORT CHARLOTTE SEC 93 BLK 4966 LT 16 UNREC WD 1479/1475 3338/356 REL4096/1750 4172/1295
- Levels: One
- Area Major: 33981 - Port Charlotte
- Occupant Type: Owner
- Parcel Number: 412115126012
- Possession: Close of Escrow
- Style: Custom, Florida, Mediterranean
- View: Pool, Water
- Views: 12
- Zoning Code: RSF3.5
Similar Properties
Nearby Subdivisions
Charlotte Sec 52
Gardens Of Gulf Cove
Golf Cove
Gulf Cove
Harbor East
Harbor West
None
Not Applicable
Pch 082 4444 0006
Pch 082 4444 0018
Pch 082 4444 0020
Pch 082 4451 0022
Port Charlote Sec 71
Port Charlotte
Port Charlotte K Sec 87
Port Charlotte Pch 065 3773 00
Port Charlotte Q Sec 85
Port Charlotte Sec 050
Port Charlotte Sec 052
Port Charlotte Sec 053
Port Charlotte Sec 054
Port Charlotte Sec 056
Port Charlotte Sec 058
Port Charlotte Sec 060
Port Charlotte Sec 063
Port Charlotte Sec 065
Port Charlotte Sec 066
Port Charlotte Sec 067
Port Charlotte Sec 071
Port Charlotte Sec 072
Port Charlotte Sec 078
Port Charlotte Sec 081
Port Charlotte Sec 082
Port Charlotte Sec 085
Port Charlotte Sec 093
Port Charlotte Sec 095
Port Charlotte Sec 54
Port Charlotte Sec 58
Port Charlotte Sec 65
Port Charlotte Sec 66 02
Port Charlotte Sec 71
Port Charlotte Sec 78
Port Charlotte Sec 81
Port Charlotte Sec 85
Port Charlotte Sec 87
Port Charlotte Sec 93
Port Charlotte Sec 94 01
Port Charlotte Sec 95
Port Charlotte Sec 95 03
Port Charlotte Sec58
Port Charlotte Sec78
Port Charlotte Sec81
Port Charlotte Sec82
Port Charlotte Sec85
Port Charlotte Sec87
Port Charlotte Section 38
Port Charlotte Section 56
Port Charlotte Section 58
Port Charlotte Section 72
Port Charlotte Section 87
Port Charlotte Sub
Port Charlotte Sub Gulf Cov
Port Charlotte Sub Sec 52
Port Charlotte Sub Sec 71
Port Charlotte Sub Sec 82
Port Charlotte Sub Sec 95
Port Charlotte Subdivision
Port Charlotte Subdivision Eig
Port Charlotte Subdivision Sec
South Golf Cove
South Gufl Cove
South Gulf Cove
South Gulf Cove Association
South Gulf Cove Pc Sec 093
The Alhambra At Lake Marlin Ph
Town Mccall
Village Hol Lakes
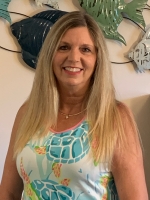
- Terriann Stewart, LLC,REALTOR ®
- Tropic Shores Realty
- Mobile: 352.220.1008
- realtor.terristewart@gmail.com


