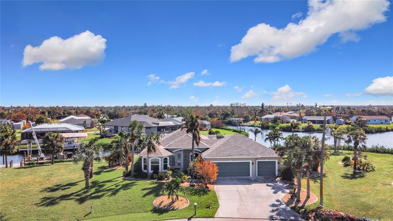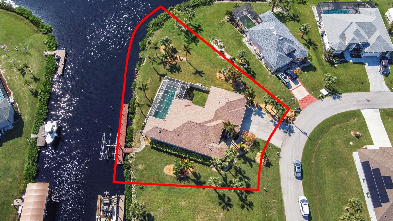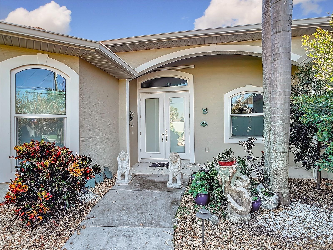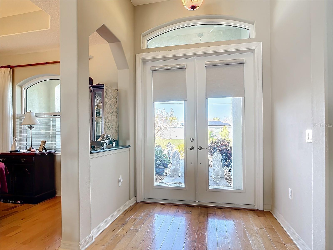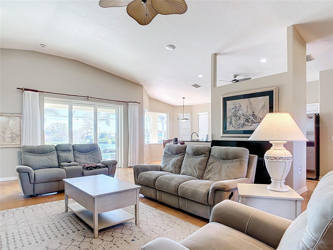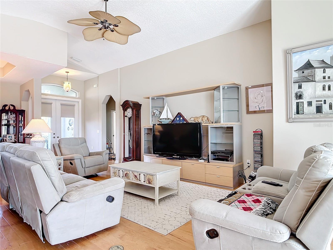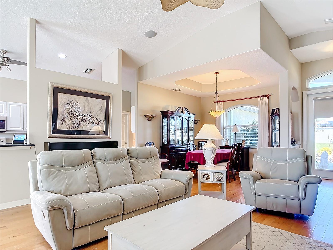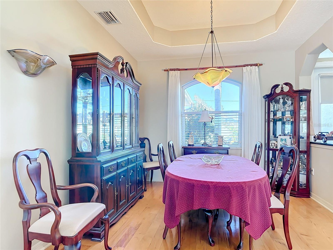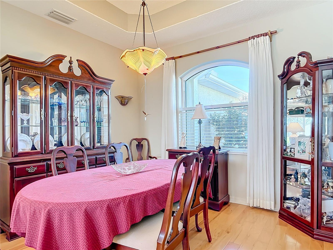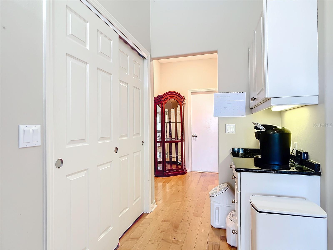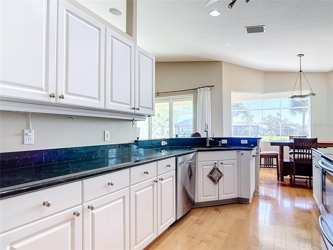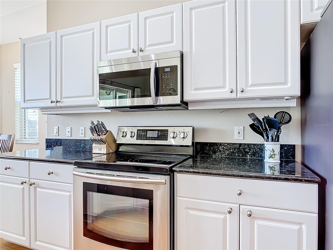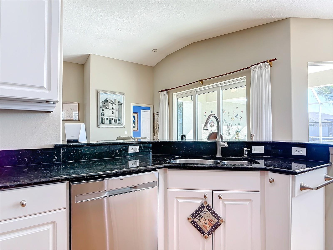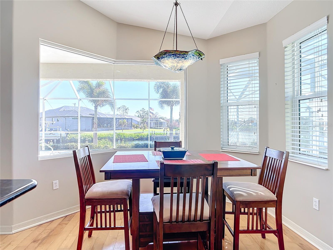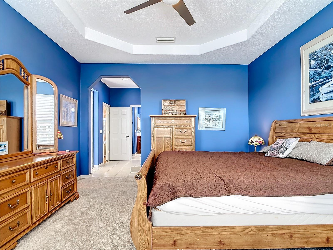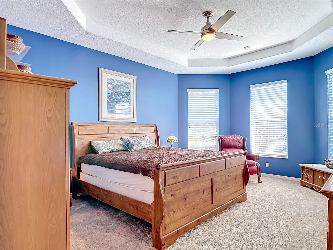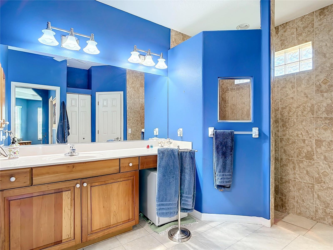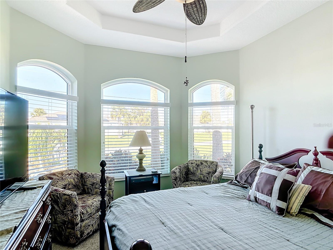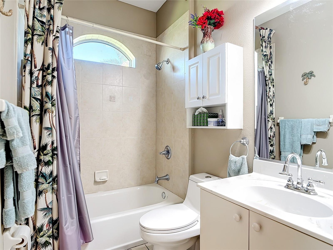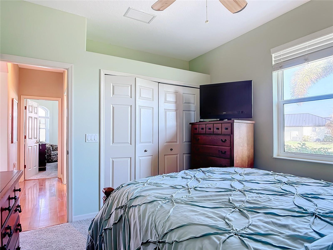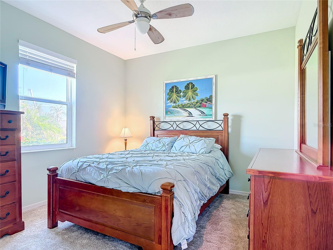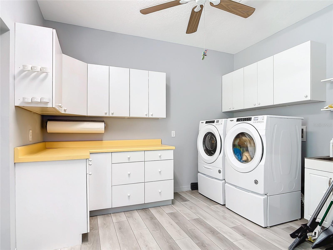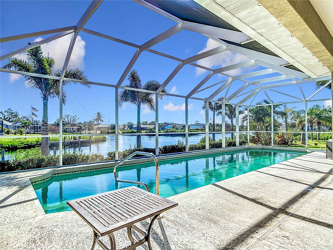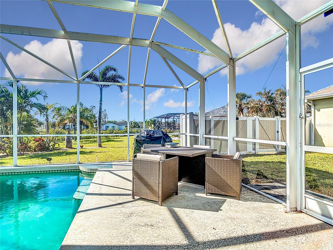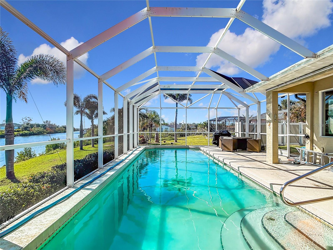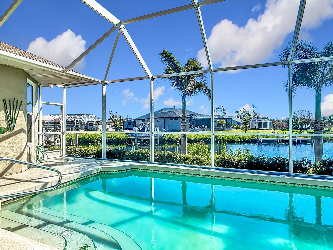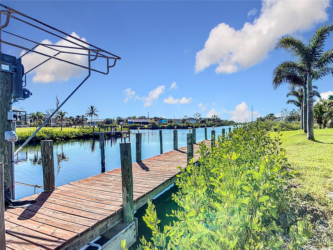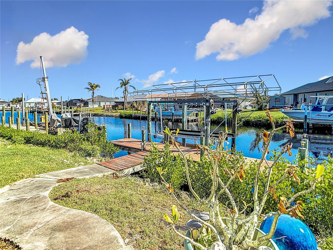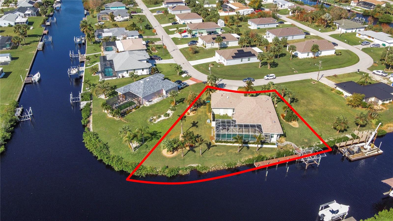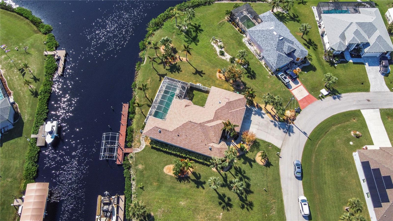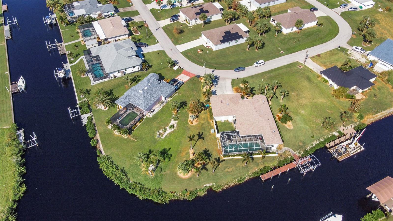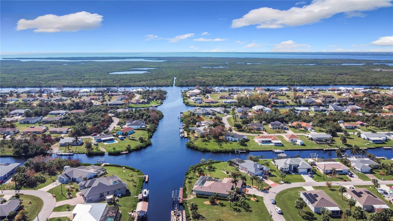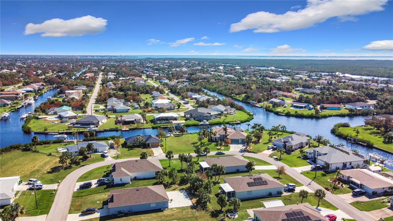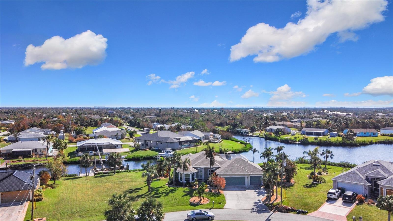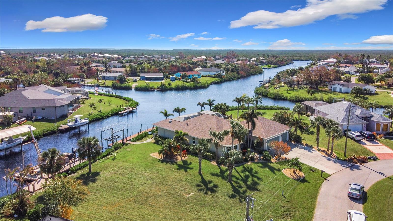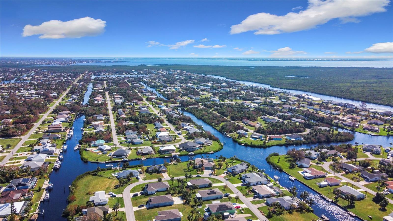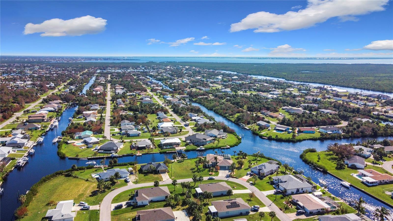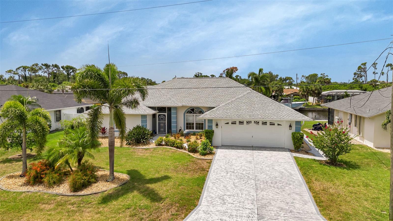18138 Avonsdale Circle, PORT CHARLOTTE, FL 33948
Property Photos
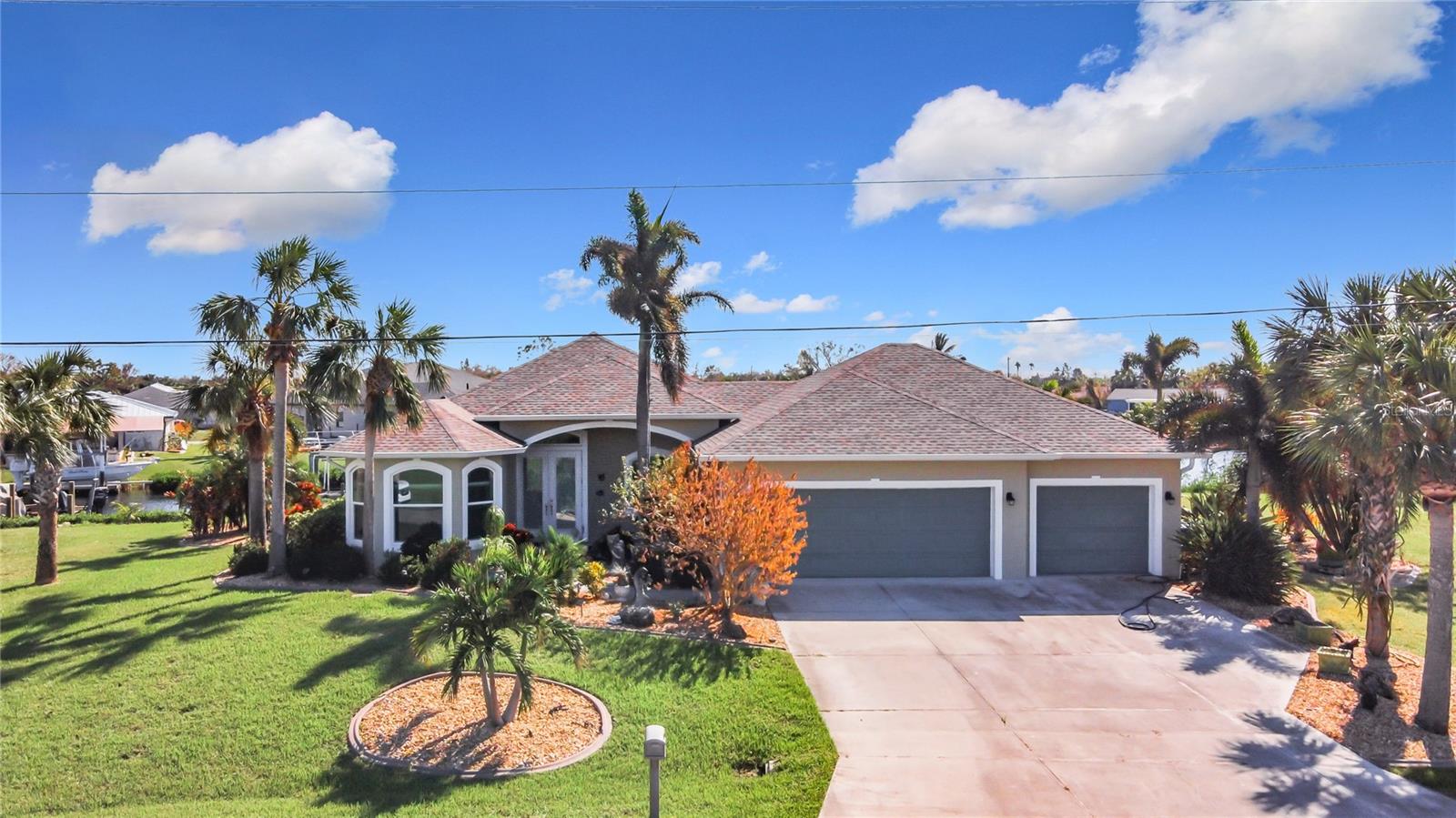
Would you like to sell your home before you purchase this one?
Priced at Only: $699,000
For more Information Call:
Address: 18138 Avonsdale Circle, PORT CHARLOTTE, FL 33948
Property Location and Similar Properties
Reduced
- MLS#: D6138598 ( Residential )
- Street Address: 18138 Avonsdale Circle
- Viewed: 1
- Price: $699,000
- Price sqft: $216
- Waterfront: Yes
- Wateraccess: Yes
- Waterfront Type: Canal - Saltwater
- Year Built: 2007
- Bldg sqft: 3240
- Bedrooms: 3
- Total Baths: 2
- Full Baths: 2
- Garage / Parking Spaces: 3
- Days On Market: 72
- Additional Information
- Geolocation: 26.9575 / -82.1524
- County: CHARLOTTE
- City: PORT CHARLOTTE
- Zipcode: 33948
- Subdivision: Port Charlotte Sec 079
- Provided by: ALLISON JAMES ESTATES & HOMES
- Contact: Laurie Kratz
- 941-500-4922

- DMCA Notice
-
DescriptionDiscover the tranquil charm of this North Central Charlotte County neighborhood. Here, historic Florida homes coexist seamlessly with contemporary luxury residences. This pool home sits on an oversized lot with approximately 175 of waterfront. Situated on sailboat water, you'll enjoy breathtaking views and easy access to the Gulf of Mexico. Enjoy the serenity of sailboat water and the convenience of being just 20 minutes away from Charlotte Harbor. Wake up to stunning sunrises over the water while drinking your favorite morning beverage and planning your Florida day. Explore the nearby islands, go fishing, or simply enjoy a leisurely boat ride. Unwind in your private pool, surrounded by lush landscaping and wide water views. Relax with a mid afternoon siesta, whether it's floating in your 40'x12' lap pool or exercising away the morning's stress. The home offers a perfect atmosphere for entertaining guests or simply enjoying quality time with family. Experience the laid back lifestyle of SW Florida living, with easy access to beaches, shops, restaurants & medical facilities. Don't miss this opportunity to own your dream waterfront home.
Payment Calculator
- Principal & Interest -
- Property Tax $
- Home Insurance $
- HOA Fees $
- Monthly -
Features
Building and Construction
- Covered Spaces: 0.00
- Exterior Features: Irrigation System, Sliding Doors
- Flooring: Carpet, Ceramic Tile, Wood
- Living Area: 2241.00
- Roof: Shingle
Land Information
- Lot Features: Oversized Lot
Garage and Parking
- Garage Spaces: 3.00
- Parking Features: Oversized
Eco-Communities
- Pool Features: Gunite, Heated, In Ground, Salt Water, Screen Enclosure
- Water Source: Public
Utilities
- Carport Spaces: 0.00
- Cooling: Central Air
- Heating: Central, Electric, Heat Pump
- Pets Allowed: Yes
- Sewer: Public Sewer
- Utilities: Cable Connected, Electricity Connected, Mini Sewer, Public, Sewer Connected, Sprinkler Well
Finance and Tax Information
- Home Owners Association Fee: 0.00
- Net Operating Income: 0.00
- Tax Year: 2023
Other Features
- Appliances: Dishwasher, Disposal, Dryer, Electric Water Heater, Microwave, Range, Refrigerator, Washer
- Country: US
- Interior Features: Ceiling Fans(s), Stone Counters, Vaulted Ceiling(s), Walk-In Closet(s)
- Legal Description: PCH 079 4688 0019 PORT CHARLOTTE SEC79 BLK4688 LT 19 1091/1629 1775/1354 2064/1753 2588/476 E3023/1198 3532/1882 4024/1184
- Levels: One
- Area Major: 33948 - Port Charlotte
- Occupant Type: Owner
- Parcel Number: 402231102016
- Possession: Close of Escrow
- View: Water
- Zoning Code: RSF3.5
Similar Properties
Nearby Subdivisions
Heritage Oak Park
Heritage Oak Park 01
Heritage Oak Park 03
Heritage Oak Parkheritage Vill
Heritage Oak Parkwaters Edge V
Not Applicable
Peachland
Pebble Creek
Port Charlotte
Port Charlotte C Sec 44
Port Charlotte Div Sec 41
Port Charlotte Sec 008
Port Charlotte Sec 021
Port Charlotte Sec 023
Port Charlotte Sec 031
Port Charlotte Sec 037
Port Charlotte Sec 044
Port Charlotte Sec 079
Port Charlotte Sec 092
Port Charlotte Sec 101
Port Charlotte Sec 21
Port Charlotte Sec 23
Port Charlotte Sec 37
Port Charlotte Sec 41
Port Charlotte Sec 44
Port Charlotte Sec 79
Port Charlotte Sec Cc8
Port Charlotte Sec21
Port Charlotte Sec23
Port Charlotte Sec31
Port Charlotte Sec8
Port Charlotte Section 14
Port Charlotte Section 21
Port Charlotte Section 87
Port Charlotte Sub
Port Charlotte Sub Sec 23
Port Charlotted Sec 23
Port Port Charlotte Sec 37
Punta Gorda
Rocksedge
South Bayview Estates

- Terriann Stewart, LLC,REALTOR ®
- Tropic Shores Realty
- Mobile: 352.220.1008
- realtor.terristewart@gmail.com


