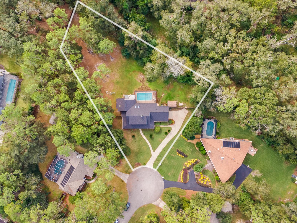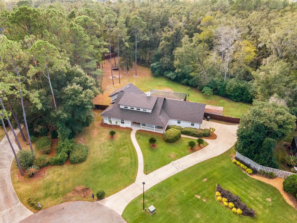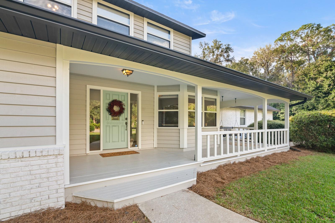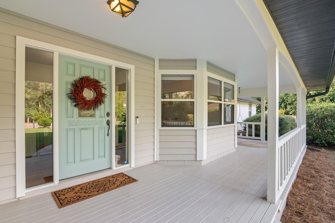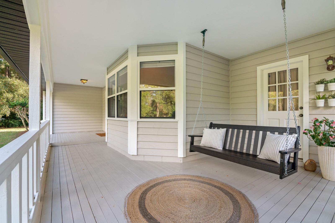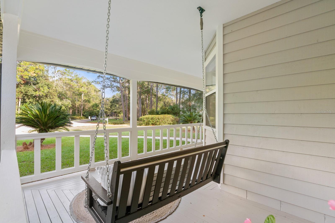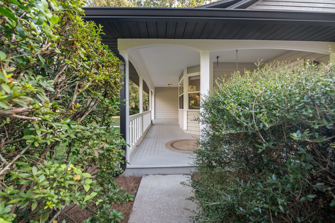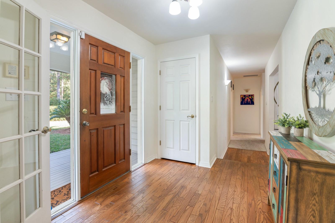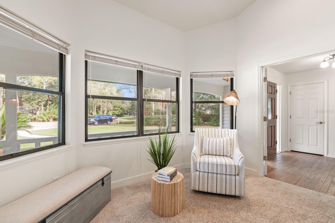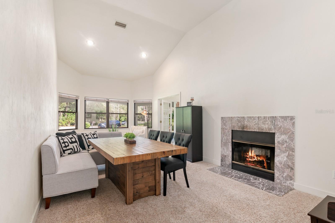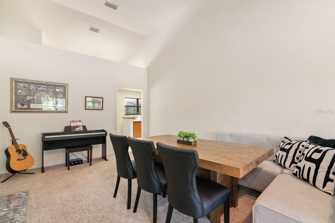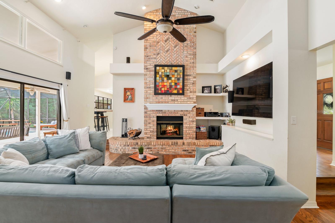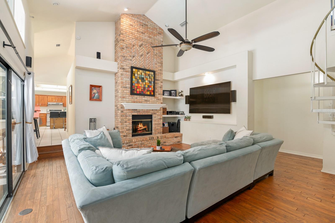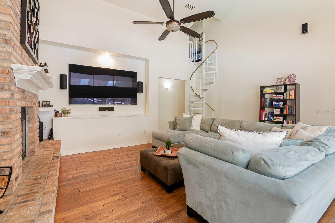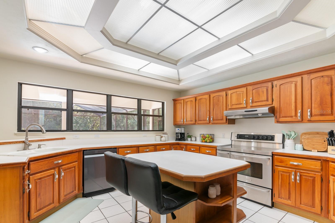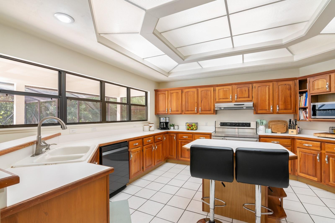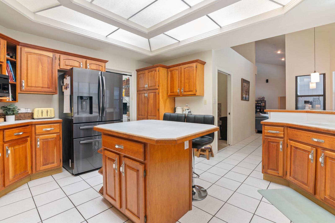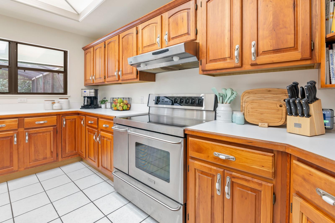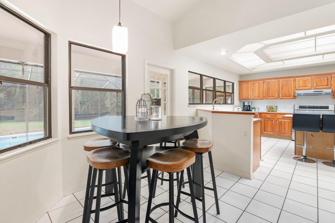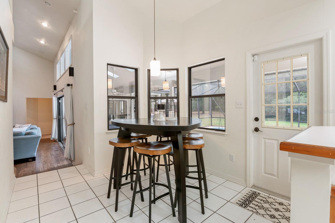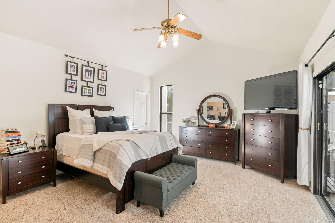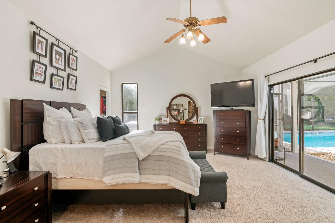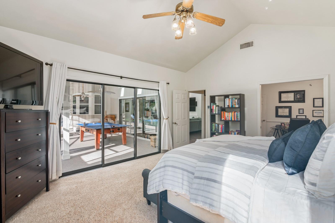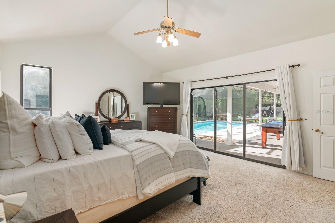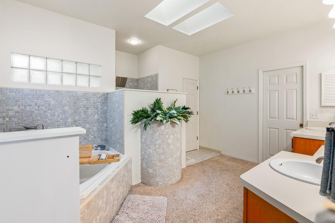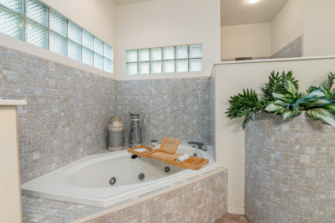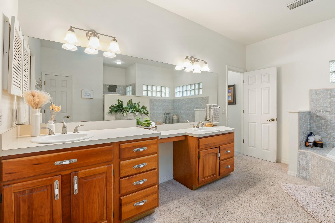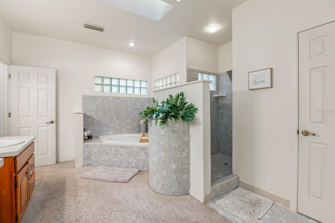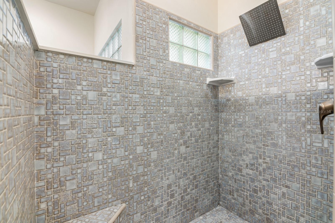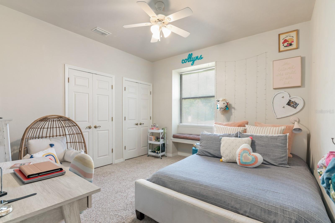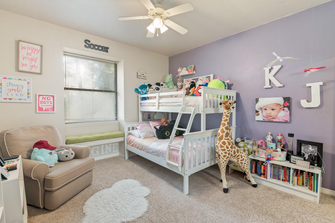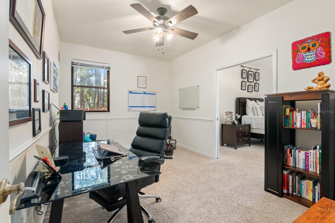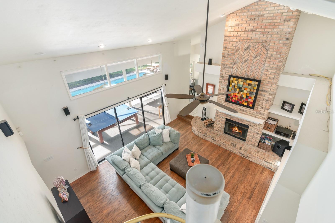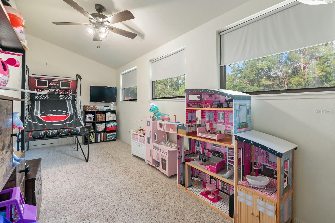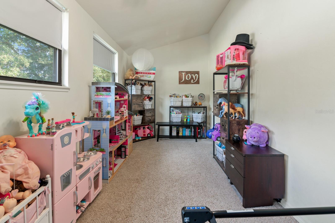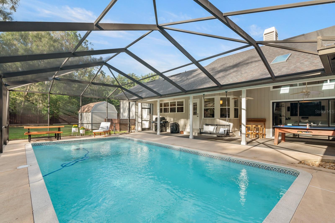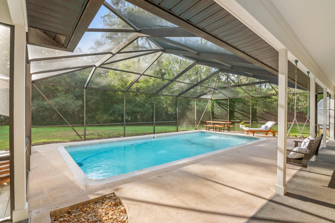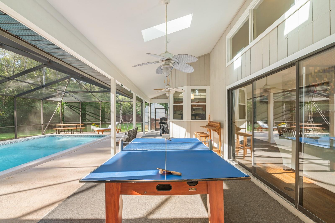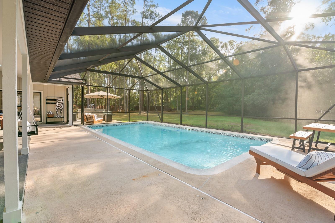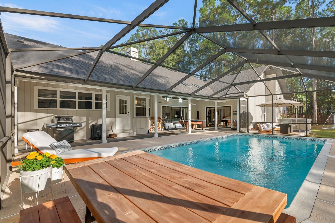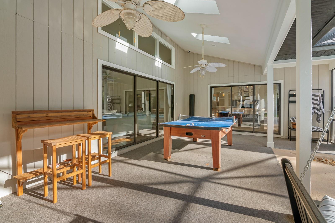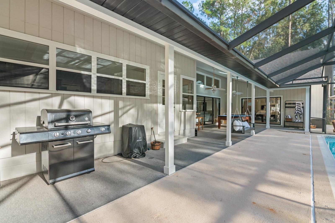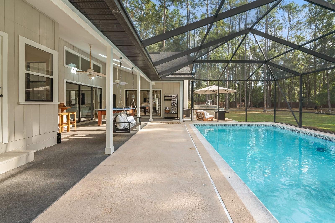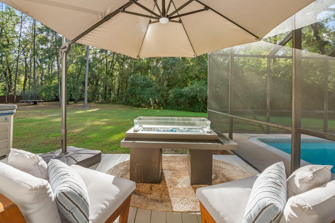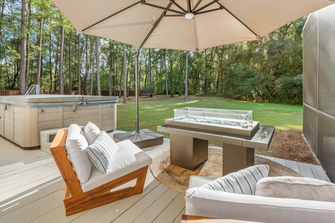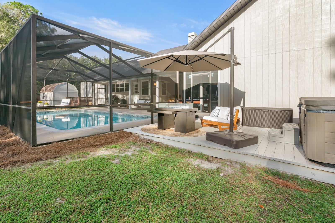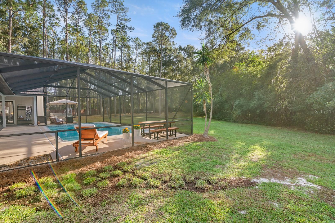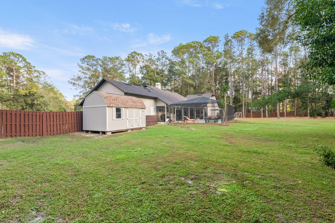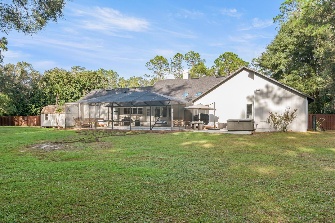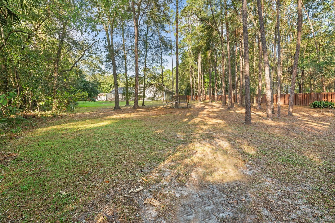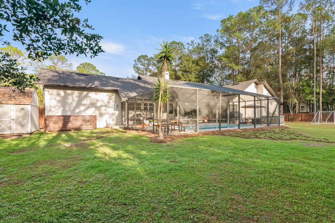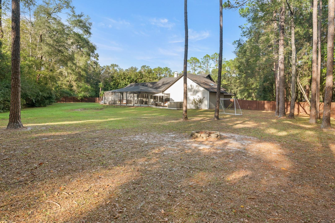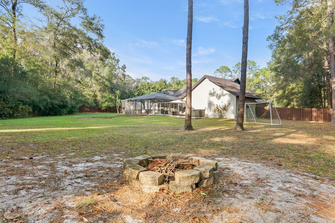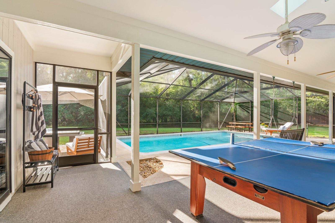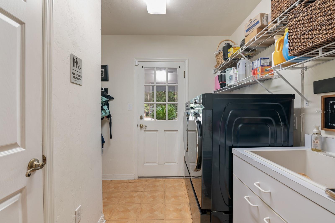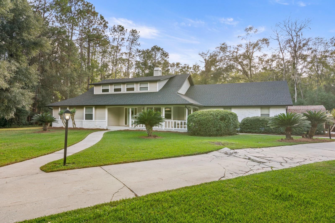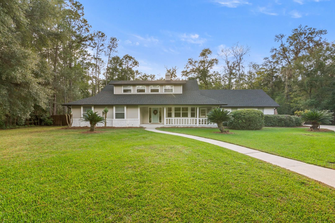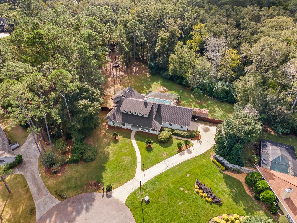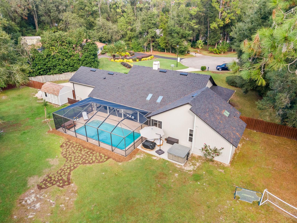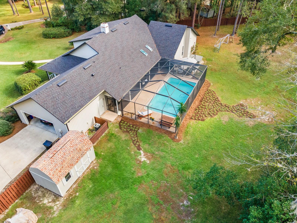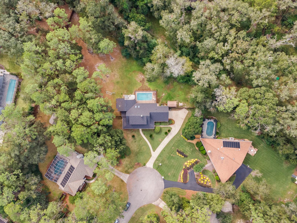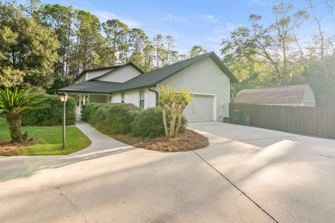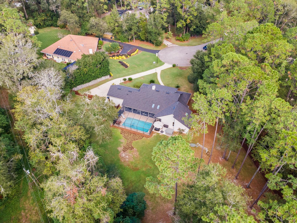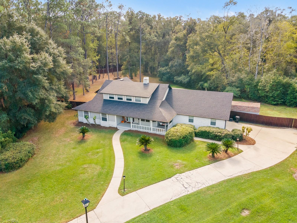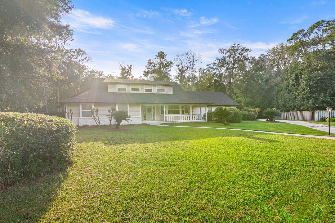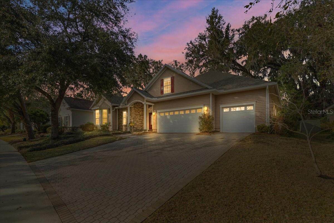13727 1st Lane, NEWBERRY, FL 32669
Property Photos
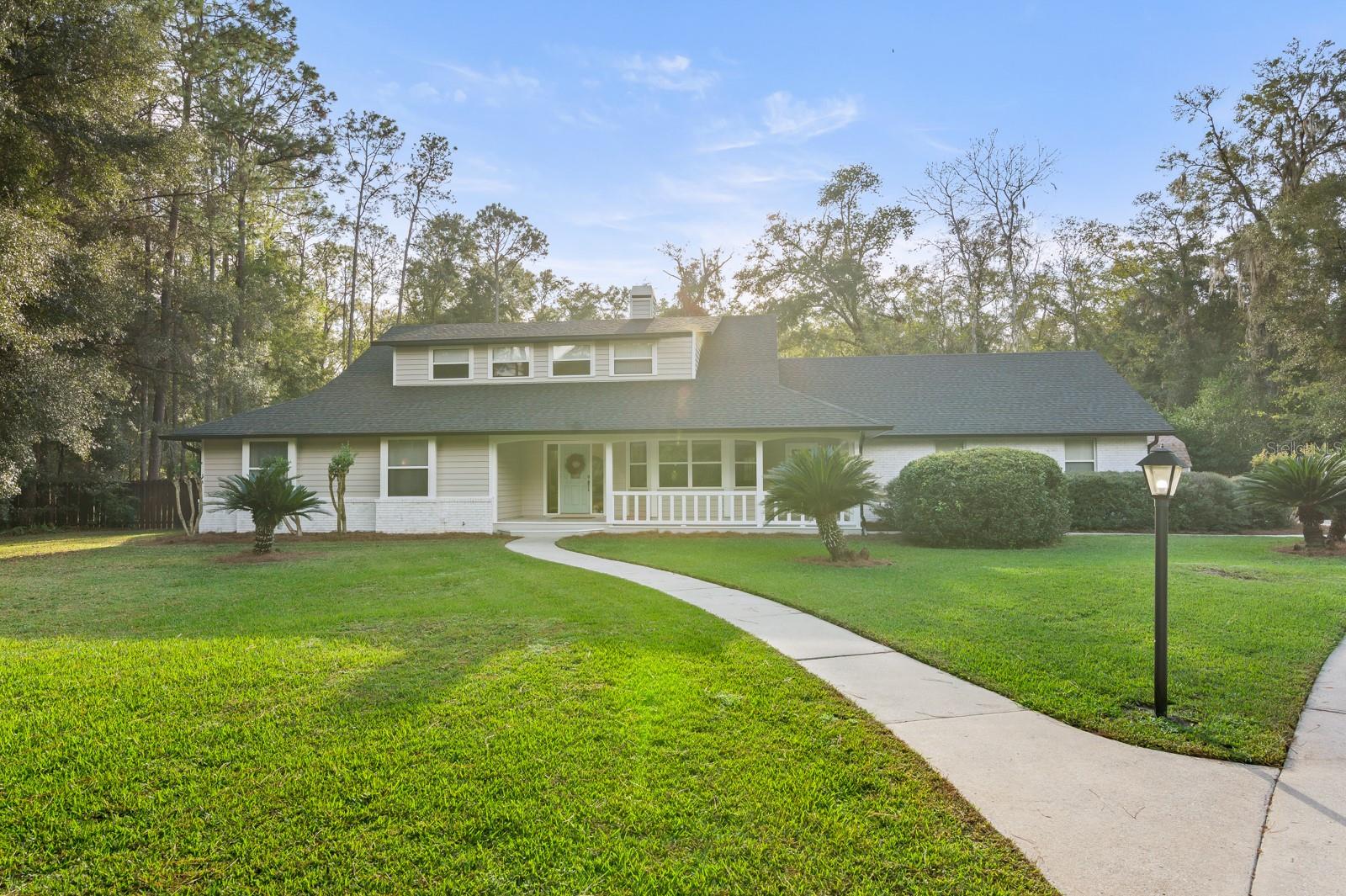
Would you like to sell your home before you purchase this one?
Priced at Only: $649,900
For more Information Call:
Address: 13727 1st Lane, NEWBERRY, FL 32669
Property Location and Similar Properties






- MLS#: GC526202 ( Residential )
- Street Address: 13727 1st Lane
- Viewed: 83
- Price: $649,900
- Price sqft: $162
- Waterfront: No
- Year Built: 1990
- Bldg sqft: 4005
- Bedrooms: 3
- Total Baths: 3
- Full Baths: 2
- 1/2 Baths: 1
- Garage / Parking Spaces: 2
- Days On Market: 134
- Additional Information
- Geolocation: 29.6517 / -82.4889
- County: ALACHUA
- City: NEWBERRY
- Zipcode: 32669
- Subdivision: Jockey Club
- Elementary School: Meadowbrook Elementary School
- Middle School: Kanapaha Middle School AL
- High School: F. W. Buchholz High School AL
- Provided by: BHGRE THOMAS GROUP
- Contact: Tiffany Thomas
- 352-226-8228

- DMCA Notice
Description
Gorgeous POOL home in the popular Jockey Club community on over ONE ACRE! This 3 Bedroom/2.5 Bathroom home also boasts a Study (with access to the Primary suite perfect as a 4th BR/nursery/play room/office or more!) PLUS a formal living/dining room and a large Bonus/Loft accessed by a charming spiral staircase. As you approach the home in the private culdesac, you are welcomed with a beautiful front elevation featuring a large covered porch, dormers, side entry garage with long driveway and mature landscaping. Inside, the home is inviting and cozy with various places to relax and unwind or fully entertain from inside to out. The great room radiates natural light with its vaulted ceiling and offers a brick fireplace with builtins. Sliding glass doors flow to the screened pool patio with large covered area, offering ample lounge space. Relax in the above ground hot tub and overlook your large private backyard that's almost completely fenced! Jockey Club is zoned for top rated schools and is located next to Tioga Town Center for walkability/convenience to shopping and restaurants! NEW ROOF, NEW WATER HEATERS!
Description
Gorgeous POOL home in the popular Jockey Club community on over ONE ACRE! This 3 Bedroom/2.5 Bathroom home also boasts a Study (with access to the Primary suite perfect as a 4th BR/nursery/play room/office or more!) PLUS a formal living/dining room and a large Bonus/Loft accessed by a charming spiral staircase. As you approach the home in the private culdesac, you are welcomed with a beautiful front elevation featuring a large covered porch, dormers, side entry garage with long driveway and mature landscaping. Inside, the home is inviting and cozy with various places to relax and unwind or fully entertain from inside to out. The great room radiates natural light with its vaulted ceiling and offers a brick fireplace with builtins. Sliding glass doors flow to the screened pool patio with large covered area, offering ample lounge space. Relax in the above ground hot tub and overlook your large private backyard that's almost completely fenced! Jockey Club is zoned for top rated schools and is located next to Tioga Town Center for walkability/convenience to shopping and restaurants! NEW ROOF, NEW WATER HEATERS!
Payment Calculator
- Principal & Interest -
- Property Tax $
- Home Insurance $
- HOA Fees $
- Monthly -
For a Fast & FREE Mortgage Pre-Approval Apply Now
Apply Now
 Apply Now
Apply NowFeatures
Building and Construction
- Covered Spaces: 0.00
- Exterior Features: Irrigation System, Sliding Doors
- Fencing: Wire, Wood
- Flooring: Carpet, Tile, Wood
- Living Area: 2693.00
- Other Structures: Shed(s)
- Roof: Shingle
Property Information
- Property Condition: Completed
Land Information
- Lot Features: Cul-De-Sac
School Information
- High School: F. W. Buchholz High School-AL
- Middle School: Kanapaha Middle School-AL
- School Elementary: Meadowbrook Elementary School-AL
Garage and Parking
- Garage Spaces: 2.00
- Open Parking Spaces: 0.00
Eco-Communities
- Pool Features: In Ground, Screen Enclosure
- Water Source: Public
Utilities
- Carport Spaces: 0.00
- Cooling: Central Air
- Heating: Central, Electric
- Pets Allowed: Cats OK, Dogs OK
- Sewer: Septic Tank
- Utilities: Cable Connected, Underground Utilities
Finance and Tax Information
- Home Owners Association Fee: 350.00
- Insurance Expense: 0.00
- Net Operating Income: 0.00
- Other Expense: 0.00
- Tax Year: 2023
Other Features
- Appliances: Dishwasher, Disposal, Electric Water Heater, Microwave, Range, Refrigerator
- Association Name: Karen Bakuzonis
- Association Phone: 352-472-4131
- Country: US
- Interior Features: High Ceilings, Vaulted Ceiling(s)
- Legal Description: JOCKEY CLUB UNIT 1 PB P-30 LOT 10 OR 4119/1380
- Levels: One
- Area Major: 32669 - Newberry
- Occupant Type: Owner
- Parcel Number: 04333-005-010
- Style: Contemporary
- View: Trees/Woods
- Views: 83
- Zoning Code: RE-1
Similar Properties
Nearby Subdivisions
Arbor Greens
Arbor Greens Ph 1
Arbor Greens Ph 2
Arbor Greens Ph Ii
Avalon Woods
Avalon Woods Ph 1a Pb 37 Pg 70
Chapman Smiths Add Newberry
Countryway Of Newberry Ph Iv P
Countryway Of Newberry Ph V Pb
Fairway Pointe At West End
Jockey Club
Kingston Place Pb 36 Pg 73
Laureate Village
Laureate Village Ph 1
Laureate Village Ph I
Newberry Corners
Newberry Corners Ph 1b
Newberry Hills Ph Iii
Newberry Oaks
Newberry Oaks Ph 9
Newberry Place
Nippers Add
Not Available-other
Oak Park Ph 1 Pb 36 Pg 78
Patio Homes Of West End
Patio Homes Of Westend Ph 2b
Replat Sylvania Terrace
Steeplechase Farms
Tara Greens
Town Of Tioga
Town Of Tioga Ph 15
Town Of Tioga Ph 20 Pb 37 Pg 7
Town Of Tioga Ph 5
Villas Of West End
West End
West End Estates
Wimberley
Contact Info

- Terriann Stewart, LLC,REALTOR ®
- Tropic Shores Realty
- Mobile: 352.220.1008
- realtor.terristewart@gmail.com

