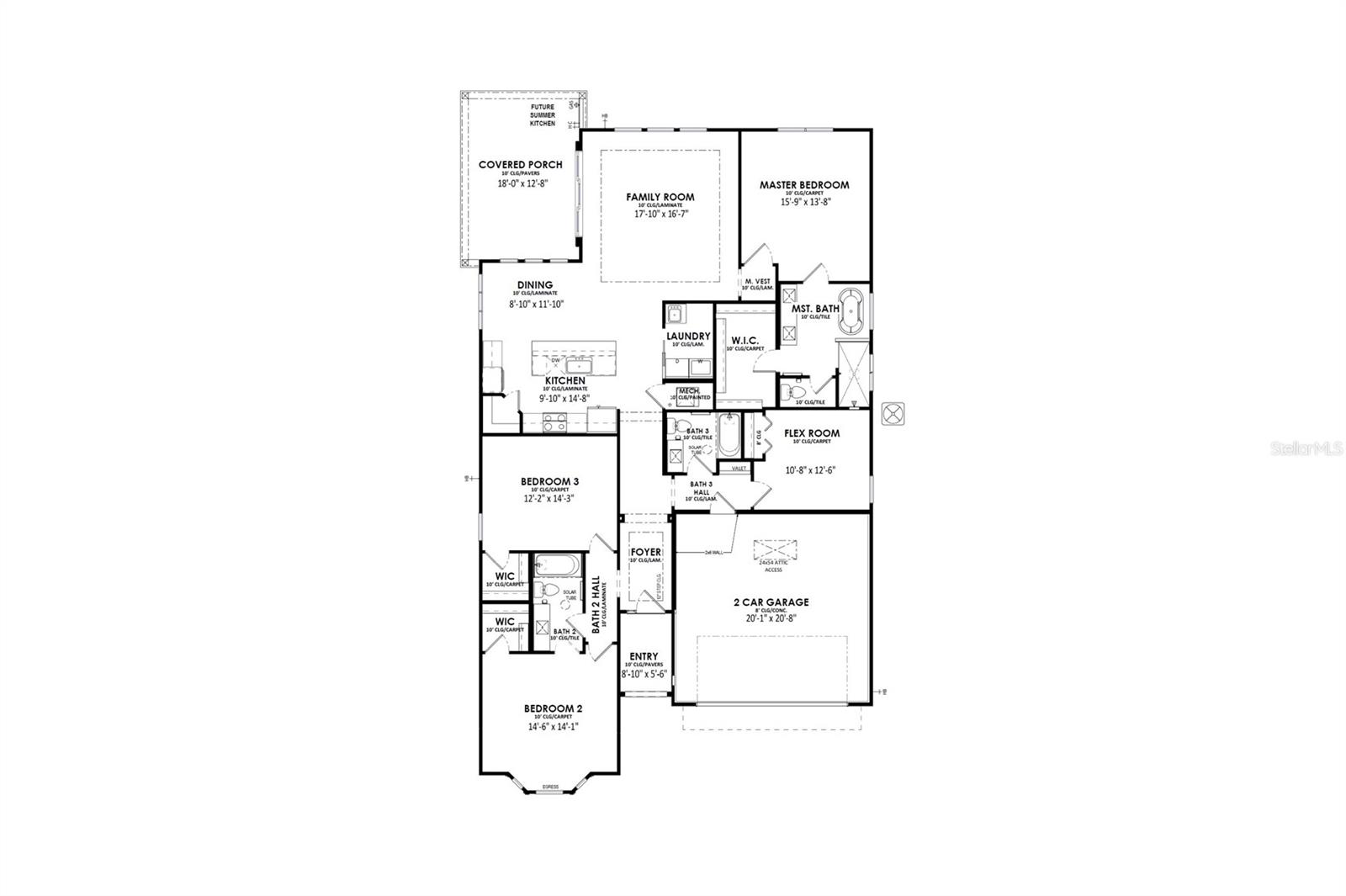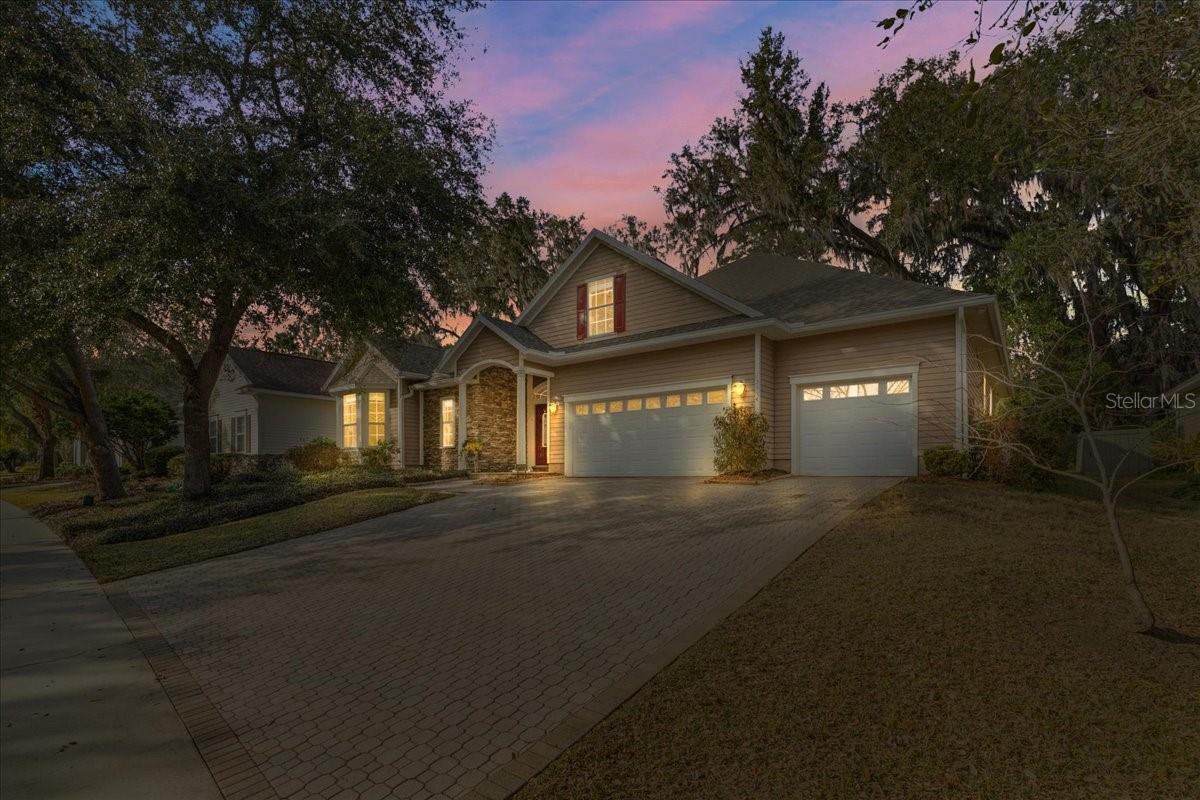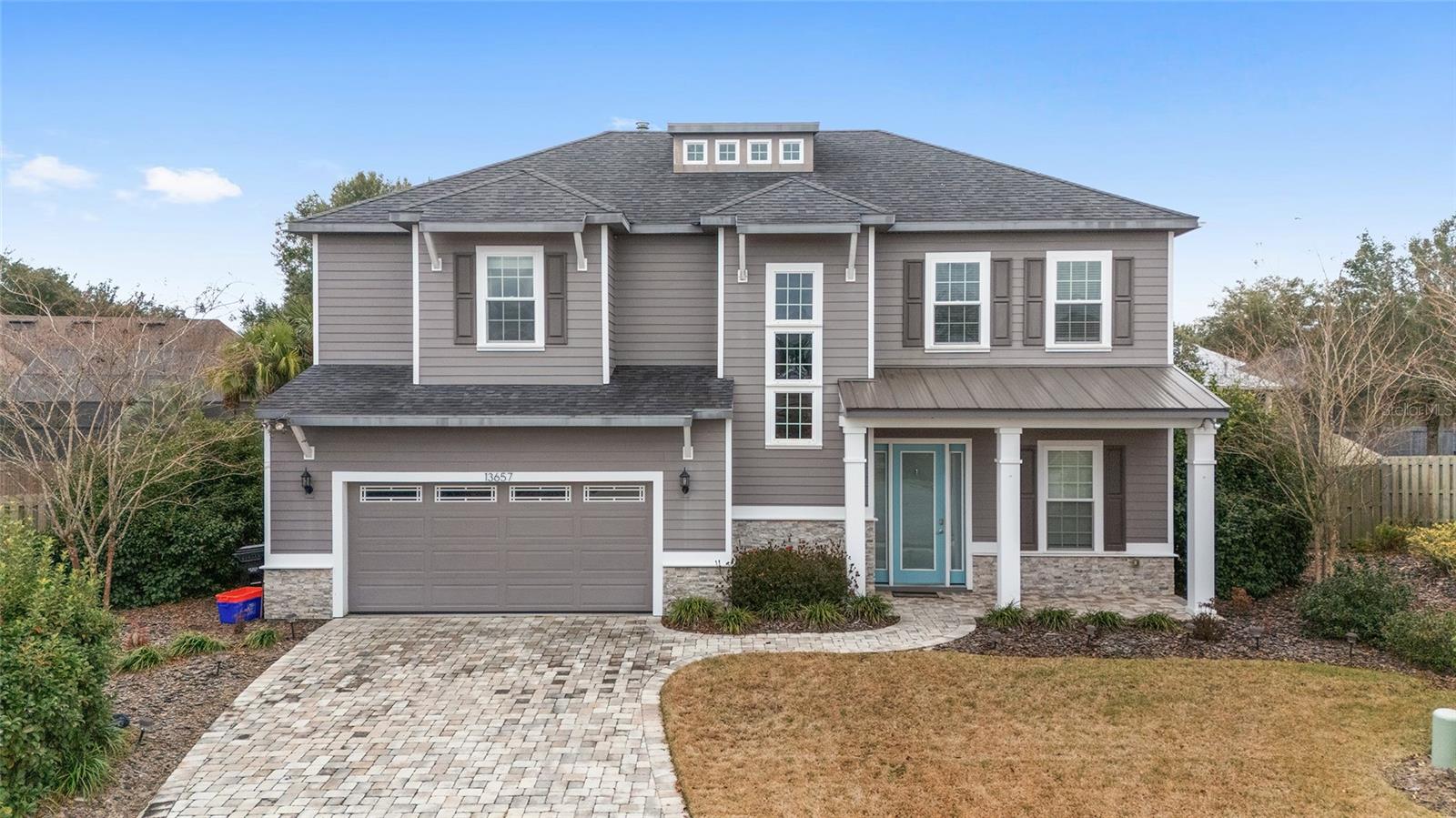609 145th Drive, NEWBERRY, FL 32669
Property Photos
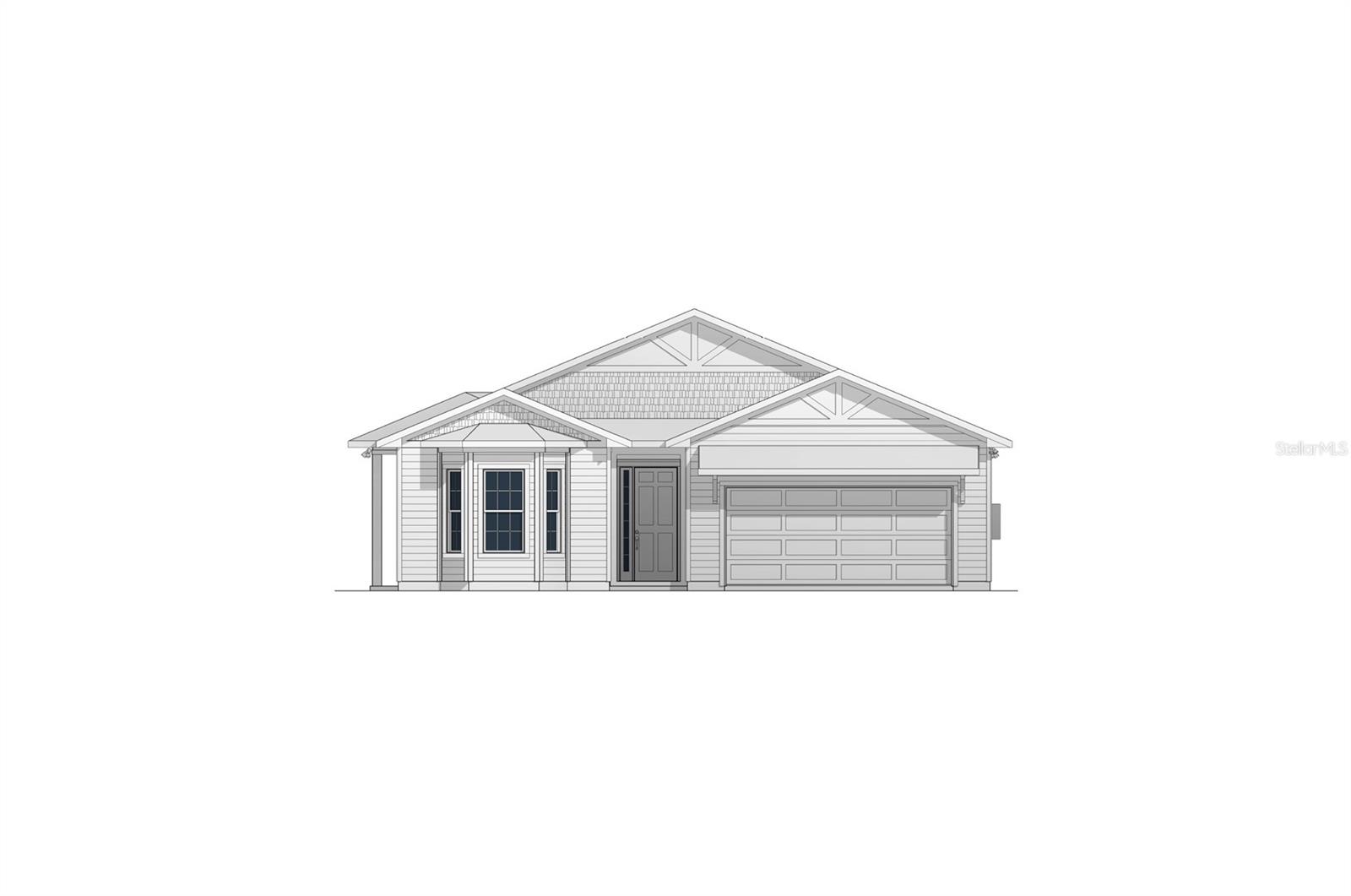
Would you like to sell your home before you purchase this one?
Priced at Only: $638,000
For more Information Call:
Address: 609 145th Drive, NEWBERRY, FL 32669
Property Location and Similar Properties






- MLS#: GC526874 ( Residential )
- Street Address: 609 145th Drive
- Viewed: 76
- Price: $638,000
- Price sqft: $229
- Waterfront: No
- Year Built: 2025
- Bldg sqft: 2791
- Bedrooms: 4
- Total Baths: 3
- Full Baths: 3
- Garage / Parking Spaces: 2
- Days On Market: 69
- Additional Information
- Geolocation: 29.6476 / -82.4977
- County: ALACHUA
- City: NEWBERRY
- Zipcode: 32669
- Subdivision: Laureate Village
- Elementary School: Archer Elementary AL
- Middle School: Oak View Middle School
- High School: Newberry High School AL
- Provided by: G W ROBINSON REALTY INC
- Contact: Gay Robinson Schmitt
- 352-373-1724

- DMCA Notice
Description
Under Construction. This is a GREAT TIME to buy a new GW Home! Builder Incentive on all Homes! Don't miss the opportunity to be in a new GW Home at a reduced cost. 8% of the Sales Price can be used as Flex Dollars towards reducing the price of the home, a new swimming pool, closing costs, lowering your interest rates, fence, and more.
GW Homes is committed to having a great reputation by building high quality homes and being there for the buyer after the closing of the home. This reputation is Plus 50 Years Going Strong!
The Derby with the Timeless Artisan Elevation is the perfect combination of an efficient use of space and modern living with the elongated foyer flowing into the Kitchen and Dining room and beyond to the Family room. This plan features 4 bedrooms and 3 baths in 2,080 square feet. The open kitchen has a large island and bar top for extra seating. This innovative floorplan offers a flex room that could be used as an additional room, study, or library. A Jack and Jill bathroom allows access from the hallway as well as from Bedroom 2. A covered porch is situated just off the family room and adds plenty of outdoor living space. The master bedroom suite includes a luxurious bathroom with a dual sink vanity, soaking tub, walk in shower, and an over sized walk in closet. A valet next to the laundry room, voluminous 10 foot ceilings, whole house "Smarter" technology, and laminate flooring in all common areas are a few of the many luxury features included in this floorplan.
Additional features include tankless water heater, smart home technology features, and luxurious interior design selections. Laureate Village residents will enjoy a community pool, playground, pickleball courts, half court basketball courts, putting green, and relaxing walking trails. Call Jonathan Enriquez today for more information.
Description
Under Construction. This is a GREAT TIME to buy a new GW Home! Builder Incentive on all Homes! Don't miss the opportunity to be in a new GW Home at a reduced cost. 8% of the Sales Price can be used as Flex Dollars towards reducing the price of the home, a new swimming pool, closing costs, lowering your interest rates, fence, and more.
GW Homes is committed to having a great reputation by building high quality homes and being there for the buyer after the closing of the home. This reputation is Plus 50 Years Going Strong!
The Derby with the Timeless Artisan Elevation is the perfect combination of an efficient use of space and modern living with the elongated foyer flowing into the Kitchen and Dining room and beyond to the Family room. This plan features 4 bedrooms and 3 baths in 2,080 square feet. The open kitchen has a large island and bar top for extra seating. This innovative floorplan offers a flex room that could be used as an additional room, study, or library. A Jack and Jill bathroom allows access from the hallway as well as from Bedroom 2. A covered porch is situated just off the family room and adds plenty of outdoor living space. The master bedroom suite includes a luxurious bathroom with a dual sink vanity, soaking tub, walk in shower, and an over sized walk in closet. A valet next to the laundry room, voluminous 10 foot ceilings, whole house "Smarter" technology, and laminate flooring in all common areas are a few of the many luxury features included in this floorplan.
Additional features include tankless water heater, smart home technology features, and luxurious interior design selections. Laureate Village residents will enjoy a community pool, playground, pickleball courts, half court basketball courts, putting green, and relaxing walking trails. Call Jonathan Enriquez today for more information.
Payment Calculator
- Principal & Interest -
- Property Tax $
- Home Insurance $
- HOA Fees $
- Monthly -
For a Fast & FREE Mortgage Pre-Approval Apply Now
Apply Now
 Apply Now
Apply NowFeatures
Building and Construction
- Builder Model: Derby
- Builder Name: GW Homes
- Covered Spaces: 0.00
- Exterior Features: Irrigation System, Sidewalk, Sliding Doors
- Flooring: Carpet, Laminate, Other
- Living Area: 2080.00
- Roof: Shingle
Property Information
- Property Condition: Under Construction
Land Information
- Lot Features: Cleared, Landscaped, Sidewalk
School Information
- High School: Newberry High School-AL
- Middle School: Oak View Middle School
- School Elementary: Archer Elementary-AL
Garage and Parking
- Garage Spaces: 2.00
- Open Parking Spaces: 0.00
Eco-Communities
- Green Energy Efficient: Appliances, Construction, HVAC, Insulation, Lighting, Thermostat, Water Heater, Windows
- Water Source: Public
Utilities
- Carport Spaces: 0.00
- Cooling: Central Air
- Heating: Heat Pump
- Pets Allowed: Cats OK, Dogs OK, Number Limit, Yes
- Sewer: Public Sewer
- Utilities: Cable Available, Electricity Connected, Fiber Optics, Fire Hydrant, Natural Gas Connected, Phone Available, Public, Street Lights
Amenities
- Association Amenities: Basketball Court, Other, Pickleball Court(s), Playground, Pool, Trail(s)
Finance and Tax Information
- Home Owners Association Fee Includes: Pool
- Home Owners Association Fee: 150.00
- Insurance Expense: 0.00
- Net Operating Income: 0.00
- Other Expense: 0.00
- Tax Year: 2024
Other Features
- Appliances: Dishwasher, Microwave, Range, Range Hood, Tankless Water Heater
- Association Name: Guardian Association Management/Tom Eaton
- Association Phone: 352-353-4802
- Country: US
- Furnished: Unfurnished
- Interior Features: High Ceilings, Open Floorplan, Smart Home, Solid Surface Counters, Thermostat, Tray Ceiling(s), Walk-In Closet(s)
- Legal Description: LAUREATE VILLAGE PH I UNIT I PB 37 PG 26 LOT 36
- Levels: One
- Area Major: 32669 - Newberry
- Occupant Type: Vacant
- Parcel Number: 04346-101-036
- Style: Traditional
- Views: 76
- Zoning Code: 0000
Similar Properties
Nearby Subdivisions
Arbor Greens
Arbor Greens Ph 1
Arbor Greens Ph 2
Arbor Greens Ph Ii
Avalon Woods
Avalon Woods Ph 1a Pb 37 Pg 70
Chapman Smiths Add Newberry
Countryway Of Newberry Ph Iv P
Countryway Of Newberry Ph V Pb
Fairway Pointe At West End
Jockey Club
Kingston Place Pb 36 Pg 73
Laureate Village
Laureate Village Ph 1
Laureate Village Ph I
Newberry Corners
Newberry Corners Ph 1b
Newberry Hills Ph Iii
Newberry Oaks
Newberry Oaks Ph 9
Newberry Place
Nippers Add
Not Available-other
Oak Park Ph 1 Pb 36 Pg 78
Patio Homes Of West End
Patio Homes Of Westend Ph 2b
Replat Sylvania Terrace
Steeplechase Farms
Tara Greens
Town Of Tioga
Town Of Tioga Ph 15
Town Of Tioga Ph 20 Pb 37 Pg 7
Town Of Tioga Ph 5
Villas Of West End
West End
West End Estates
Wimberley
Contact Info
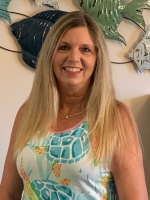
- Terriann Stewart, LLC,REALTOR ®
- Tropic Shores Realty
- Mobile: 352.220.1008
- realtor.terristewart@gmail.com

