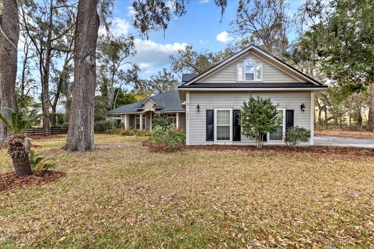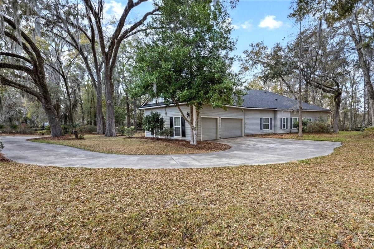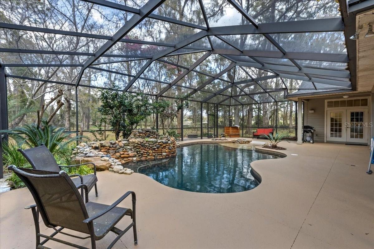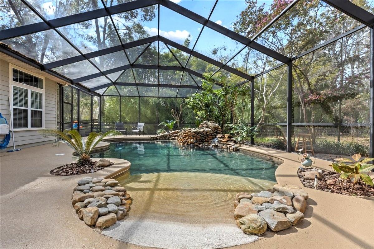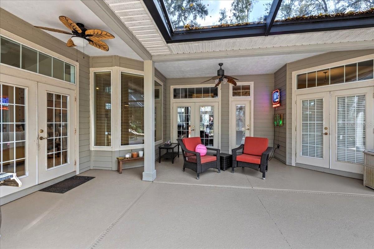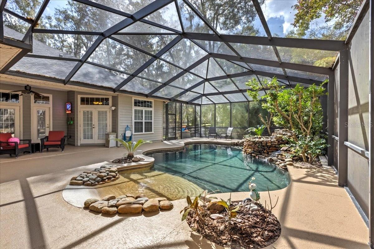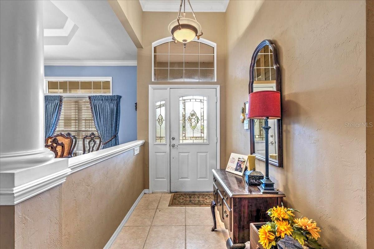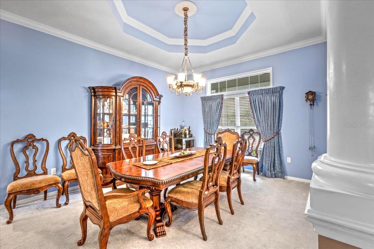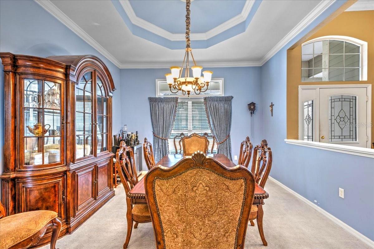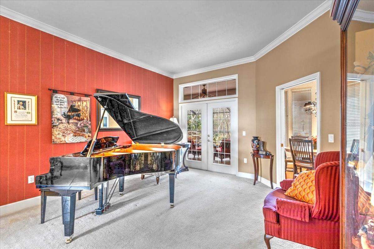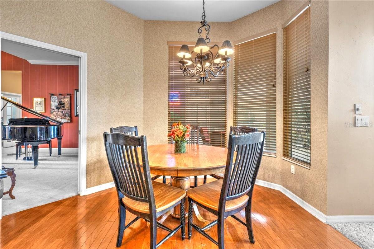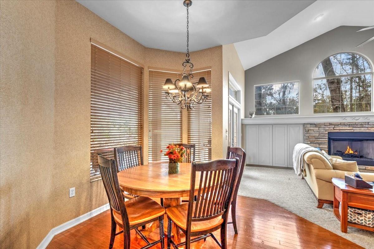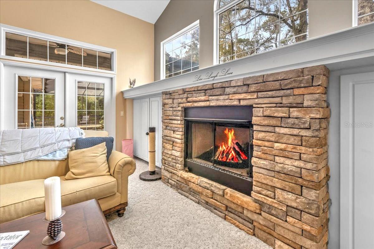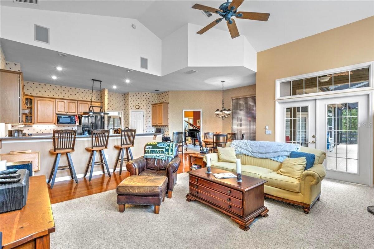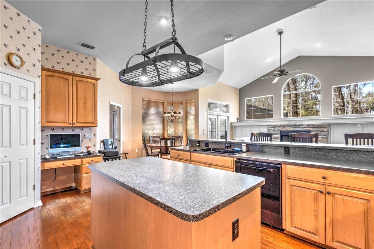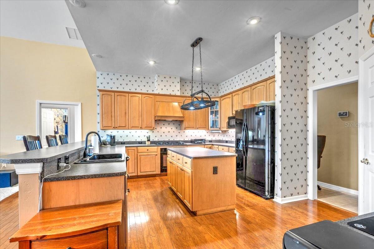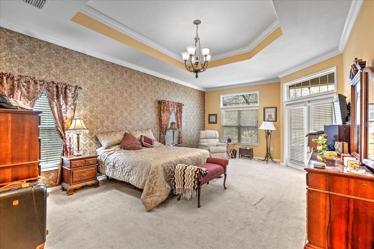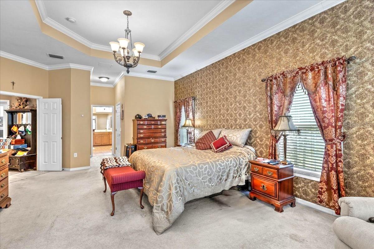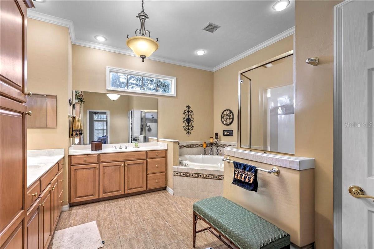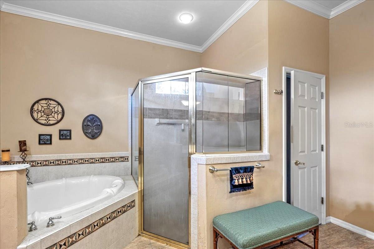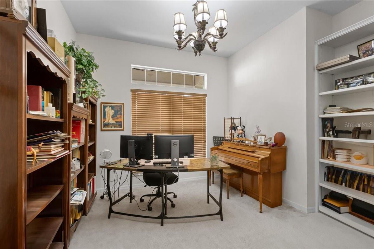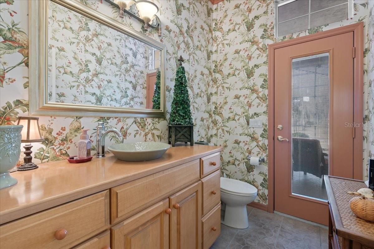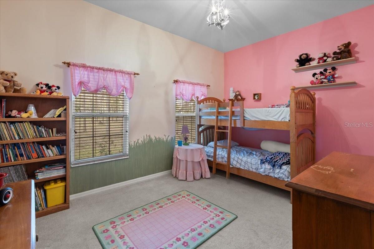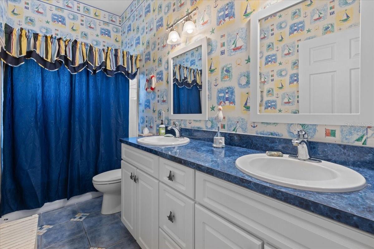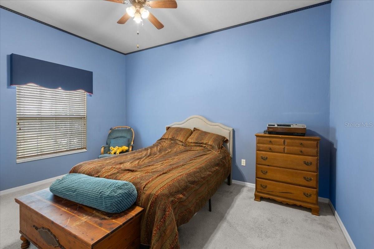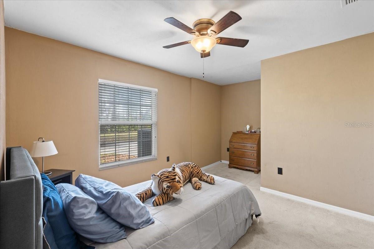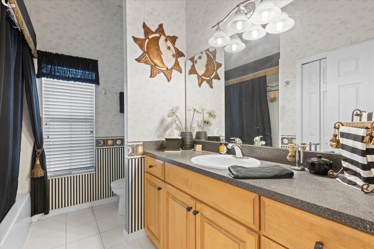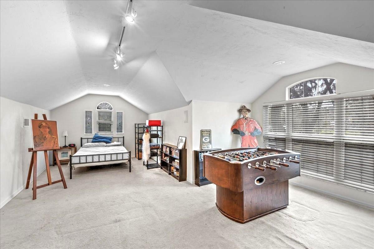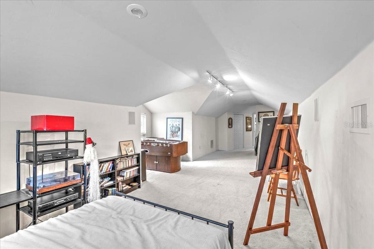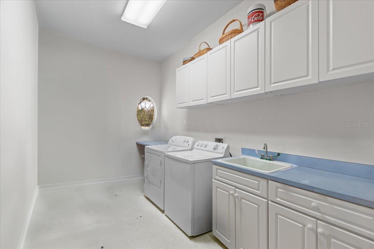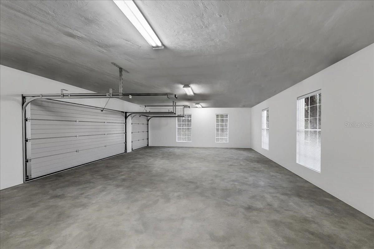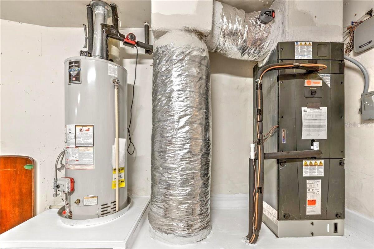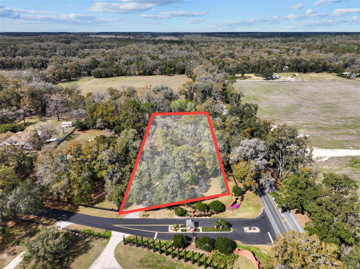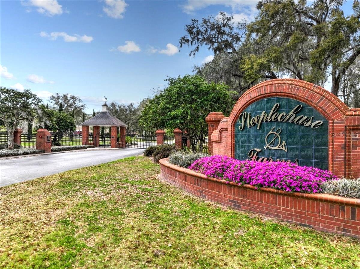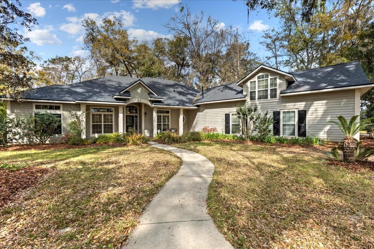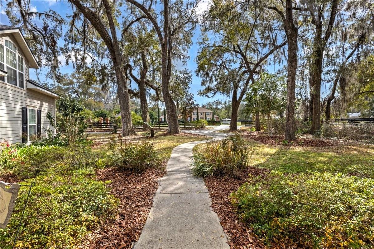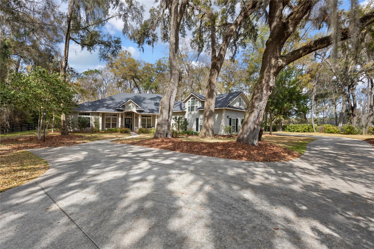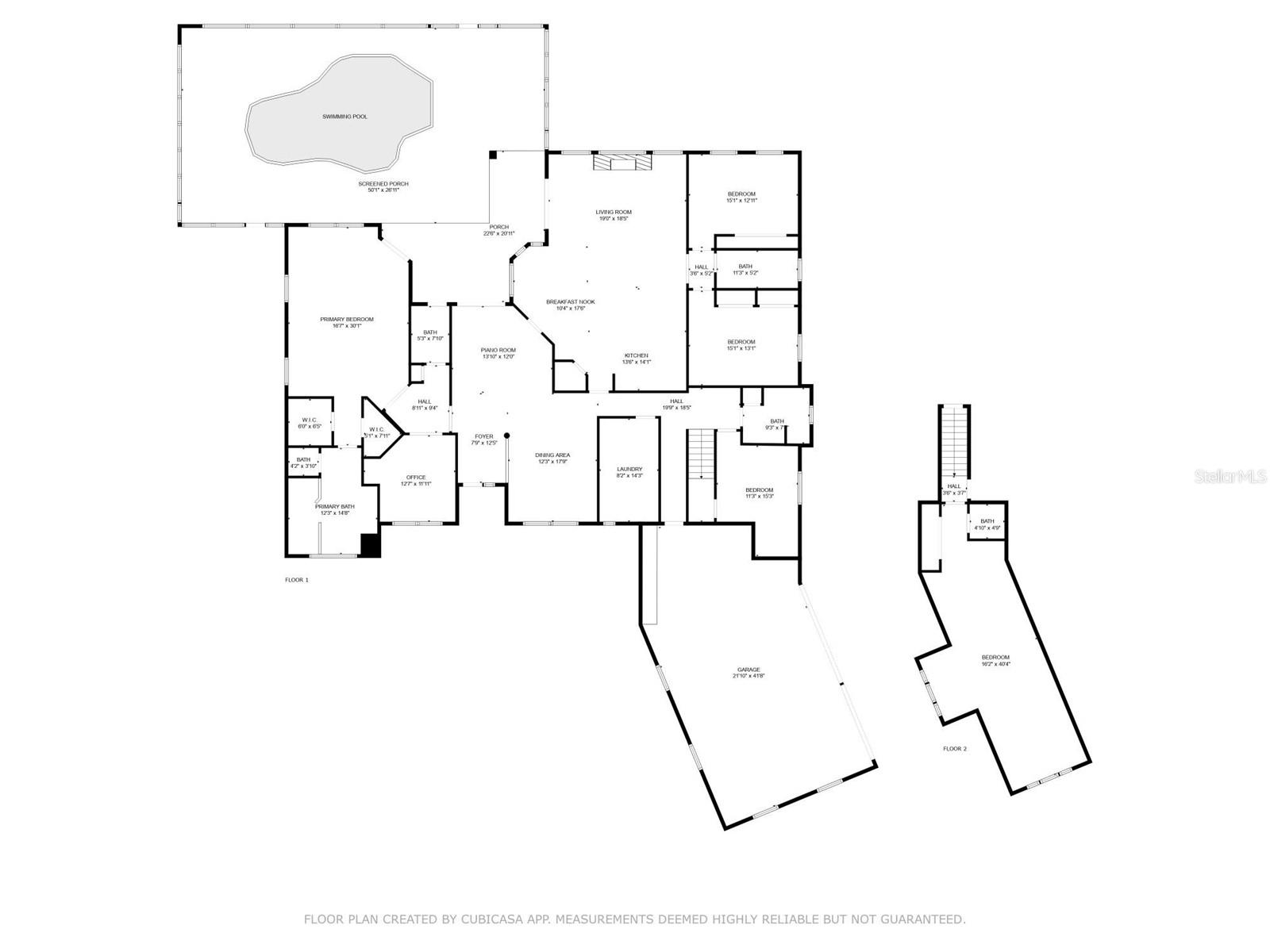14312 41st Avenue, NEWBERRY, FL 32669
Property Photos
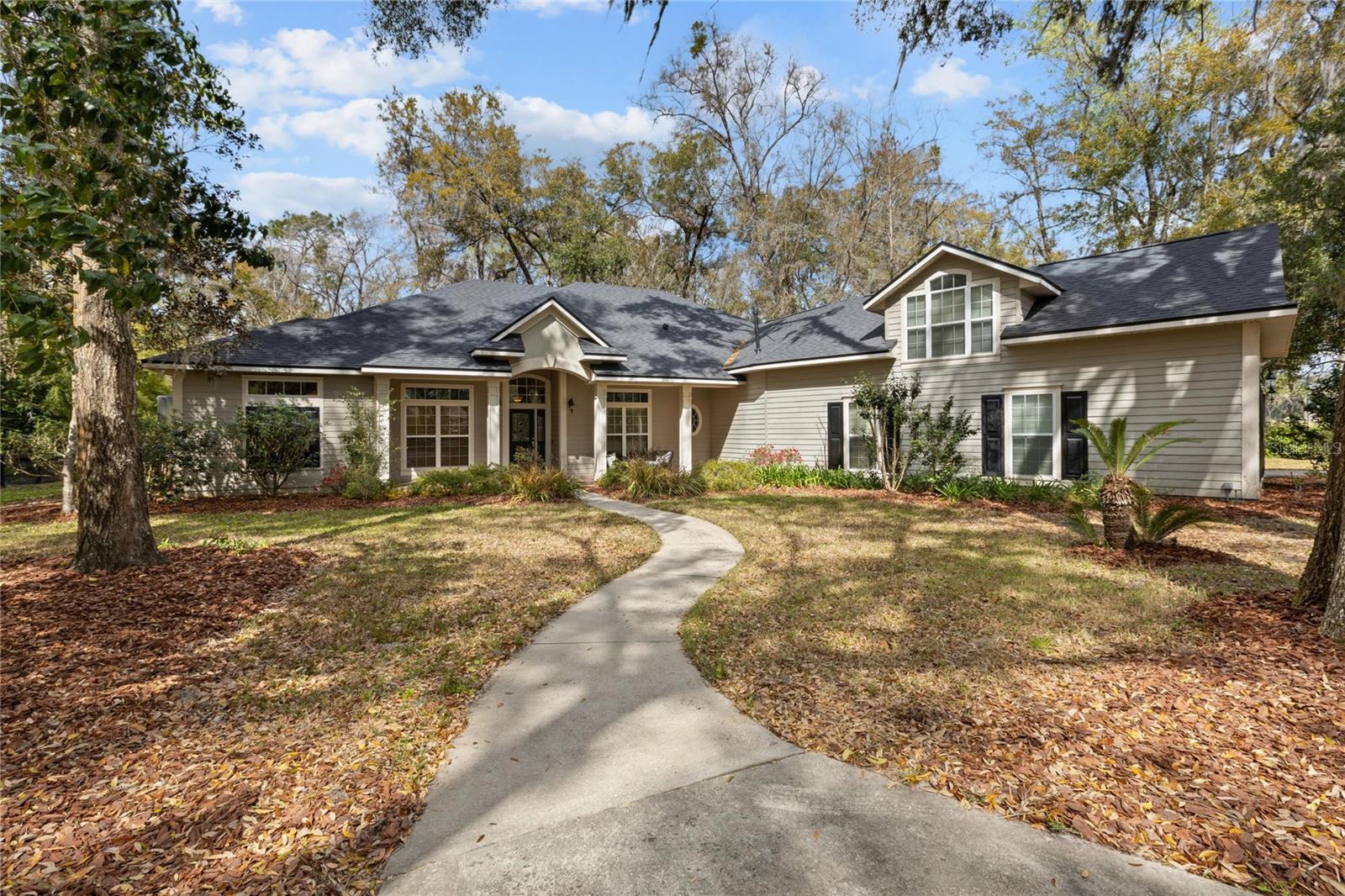
Would you like to sell your home before you purchase this one?
Priced at Only: $995,000
For more Information Call:
Address: 14312 41st Avenue, NEWBERRY, FL 32669
Property Location and Similar Properties





- MLS#: GC528689 ( Residential )
- Street Address: 14312 41st Avenue
- Viewed: 52
- Price: $995,000
- Price sqft: $195
- Waterfront: No
- Year Built: 2003
- Bldg sqft: 5094
- Bedrooms: 5
- Total Baths: 5
- Full Baths: 3
- 1/2 Baths: 2
- Garage / Parking Spaces: 3
- Days On Market: 22
- Additional Information
- Geolocation: 29.6919 / -82.4964
- County: ALACHUA
- City: NEWBERRY
- Zipcode: 32669
- Subdivision: Steeplechase Farms
- Elementary School: Meadowbrook Elementary School
- Middle School: A. L. Mebane Middle School AL
- High School: Santa Fe High School AL
- Provided by: FLORIDA HOMES REALTY & MORTGAGE GVILLE
- Contact: Kerry Brock, LLC
- 352-240-1133

- DMCA Notice
Description
A Gated Oasis with Resort Style Pool in Prime Gainesville Location.
Nestled within the gated Steeplechase Farms community, this breathtaking 5 bedroom, 3 full and 2 half bath estate is framed by majestic century old oak trees, creating a serene and picturesque setting. Spanning 1.78 acres, this property seamlessly blends natural beauty with refined living. Just west of Gainesville, it offers effortless access to premier shopping, dining, and outdoor recreation while preserving a peaceful, retreat like ambiance.
Step inside to soaring ceilings and an open concept living area, where natural light pours in through large windows, illuminating the warm wood flooring and classic architectural details. The gourmet kitchen boasts custom cabinetry, a breakfast bar, and seamless flow into the inviting living space with a grand stone fireplace. The formal dining room, accentuated by a striking tray ceiling and timeless chandelier, sets the stage for elegant gatherings.
The main level hosts four generously sized bedrooms, including a luxurious master suite with tray ceilings, private outdoor access, and a spa like en suite bath featuring dual vanities, a soaking tub, and a walk in shower. Upstairs, a versatile fifth bedroom offers the ideal space for a private guest suite, home office, or recreational retreat.
Outside, a screened in tropical paradise awaits. The lagoon style pool, complete with a cascading rock waterfall, creates the perfect backdrop for relaxing afternoons or lively weekend entertaining. The expansive patio offers multiple seating areas, all set against a lush natural landscape, ensuring year round enjoyment.
This exceptional home combines style, functionality, and exclusivityall in an unbeatable location. Dont miss the opportunity to experience this breathtaking estateschedule your private tour today!
Description
A Gated Oasis with Resort Style Pool in Prime Gainesville Location.
Nestled within the gated Steeplechase Farms community, this breathtaking 5 bedroom, 3 full and 2 half bath estate is framed by majestic century old oak trees, creating a serene and picturesque setting. Spanning 1.78 acres, this property seamlessly blends natural beauty with refined living. Just west of Gainesville, it offers effortless access to premier shopping, dining, and outdoor recreation while preserving a peaceful, retreat like ambiance.
Step inside to soaring ceilings and an open concept living area, where natural light pours in through large windows, illuminating the warm wood flooring and classic architectural details. The gourmet kitchen boasts custom cabinetry, a breakfast bar, and seamless flow into the inviting living space with a grand stone fireplace. The formal dining room, accentuated by a striking tray ceiling and timeless chandelier, sets the stage for elegant gatherings.
The main level hosts four generously sized bedrooms, including a luxurious master suite with tray ceilings, private outdoor access, and a spa like en suite bath featuring dual vanities, a soaking tub, and a walk in shower. Upstairs, a versatile fifth bedroom offers the ideal space for a private guest suite, home office, or recreational retreat.
Outside, a screened in tropical paradise awaits. The lagoon style pool, complete with a cascading rock waterfall, creates the perfect backdrop for relaxing afternoons or lively weekend entertaining. The expansive patio offers multiple seating areas, all set against a lush natural landscape, ensuring year round enjoyment.
This exceptional home combines style, functionality, and exclusivityall in an unbeatable location. Dont miss the opportunity to experience this breathtaking estateschedule your private tour today!
Payment Calculator
- Principal & Interest -
- Property Tax $
- Home Insurance $
- HOA Fees $
- Monthly -
For a Fast & FREE Mortgage Pre-Approval Apply Now
Apply Now
 Apply Now
Apply NowFeatures
Building and Construction
- Builder Name: GW Robinson
- Covered Spaces: 0.00
- Exterior Features: Courtyard, French Doors, Irrigation System, Lighting, Private Mailbox, Sprinkler Metered
- Fencing: Board
- Flooring: Carpet, Tile, Wood
- Living Area: 4110.00
- Roof: Shingle
Land Information
- Lot Features: Cleared, Oversized Lot
School Information
- High School: Santa Fe High School-AL
- Middle School: A. L. Mebane Middle School-AL
- School Elementary: Meadowbrook Elementary School-AL
Garage and Parking
- Garage Spaces: 3.00
- Open Parking Spaces: 0.00
- Parking Features: Oversized
Eco-Communities
- Pool Features: Gunite, Outside Bath Access, Screen Enclosure
- Water Source: Public
Utilities
- Carport Spaces: 0.00
- Cooling: Central Air
- Heating: Central
- Pets Allowed: Yes
- Sewer: Septic Tank
- Utilities: BB/HS Internet Available, Street Lights, Underground Utilities
Amenities
- Association Amenities: Gated, Other, Trail(s)
Finance and Tax Information
- Home Owners Association Fee: 750.00
- Insurance Expense: 0.00
- Net Operating Income: 0.00
- Other Expense: 0.00
- Tax Year: 2024
Other Features
- Appliances: Built-In Oven, Cooktop, Dishwasher, Disposal, Dryer, Exhaust Fan, Gas Water Heater, Ice Maker, Microwave, Range, Refrigerator, Washer
- Association Name: Laurie Camfferman Smart Choice Realty - 352.376.2
- Country: US
- Interior Features: Cathedral Ceiling(s), Ceiling Fans(s), Crown Molding, Eat-in Kitchen, High Ceilings, Kitchen/Family Room Combo, Open Floorplan, Primary Bedroom Main Floor, Solid Wood Cabinets, Split Bedroom, Thermostat, Tray Ceiling(s), Vaulted Ceiling(s), Walk-In Closet(s), Window Treatments
- Legal Description: STEEPLECHASE FARMS PB S-88 LOT 1 OR 2374/2114
- Levels: Two
- Area Major: 32669 - Newberry
- Occupant Type: Owner
- Parcel Number: 04170-010-001
- Possession: Close Of Escrow
- View: Pool
- Views: 52
- Zoning Code: RE-1
Nearby Subdivisions
Arbor Greens
Arbor Greens Ph 1
Arbor Greens Ph 2
Arbor Greens Ph Ii
Avalon Woods
Avalon Woods Ph 1a Pb 37 Pg 70
Chapman Smiths Add Newberry
Countryway Of Newberry Ph Iv P
Countryway Of Newberry Ph V Pb
Fairway Pointe At West End
Jockey Club
Kingston Place Pb 36 Pg 73
Laureate Village
Laureate Village Ph 1
Laureate Village Ph I
Newberry Corners
Newberry Corners Ph 1b
Newberry Hills Ph Iii
Newberry Oaks
Newberry Oaks Ph 9
Newberry Place
Nippers Add
Not Available-other
Oak Park Ph 1 Pb 36 Pg 78
Patio Homes Of West End
Patio Homes Of Westend Ph 2b
Replat Sylvania Terrace
Steeplechase Farms
Tara Greens
Town Of Tioga
Town Of Tioga Ph 15
Town Of Tioga Ph 20 Pb 37 Pg 7
Town Of Tioga Ph 5
Villas Of West End
West End
West End Estates
Wimberley
Contact Info
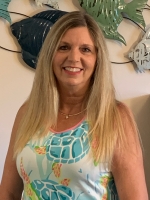
- Terriann Stewart, LLC,REALTOR ®
- Tropic Shores Realty
- Mobile: 352.220.1008
- realtor.terristewart@gmail.com

