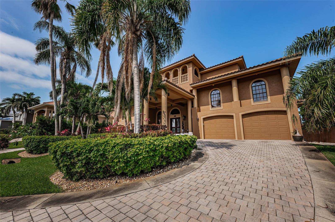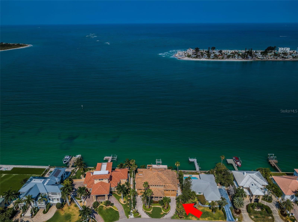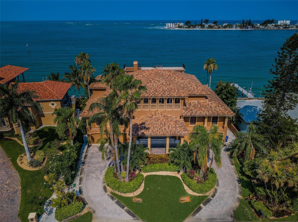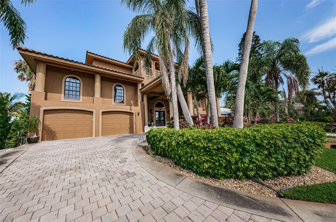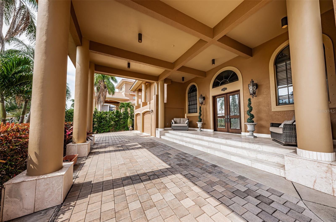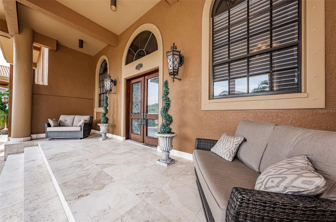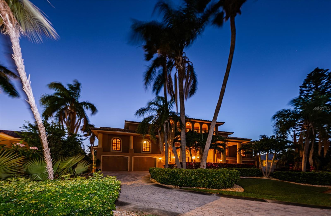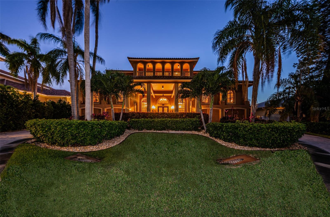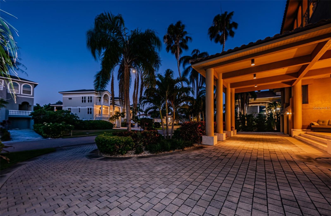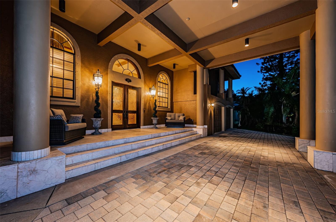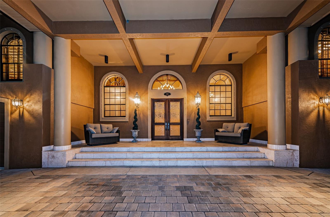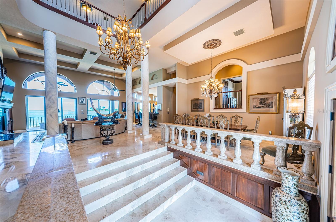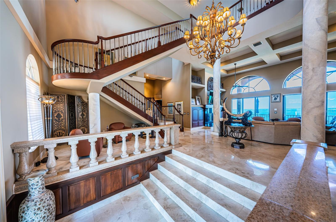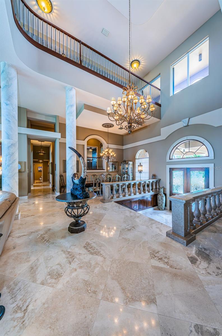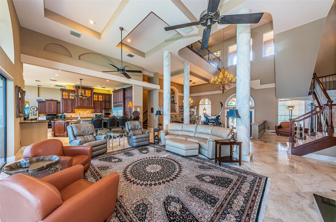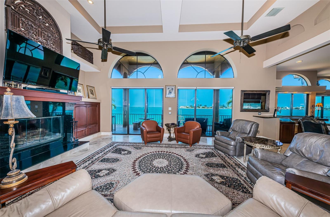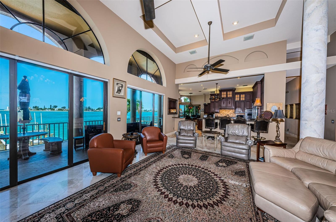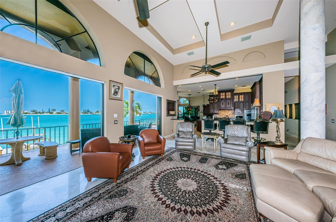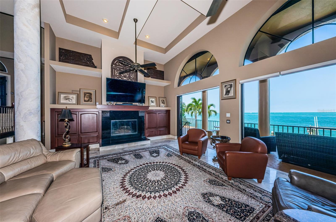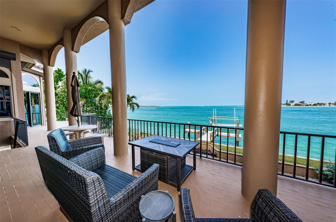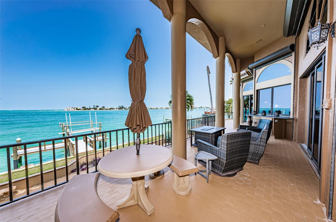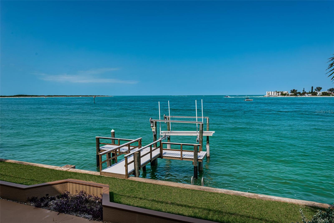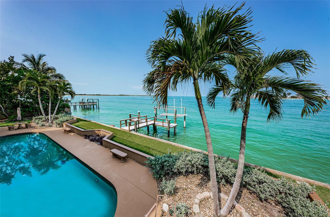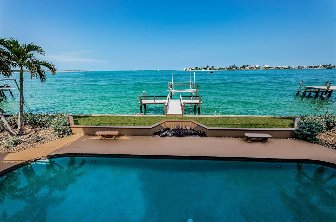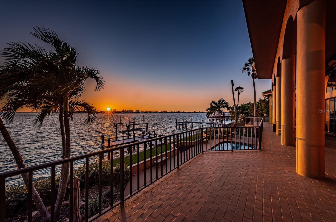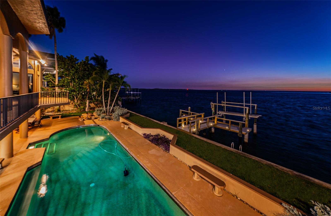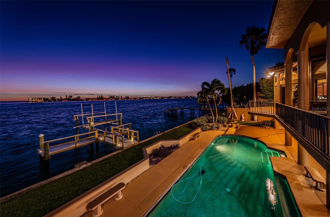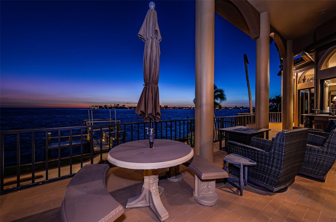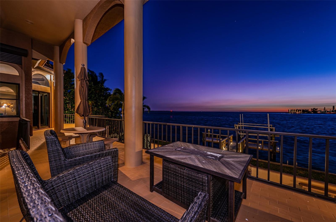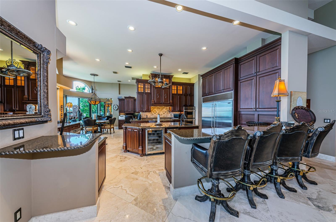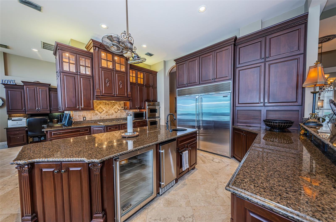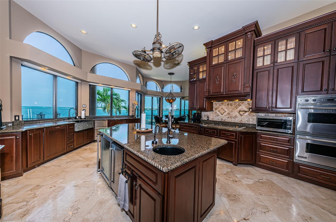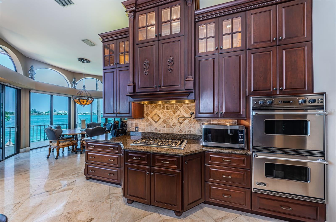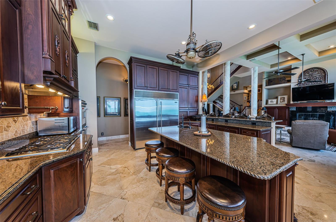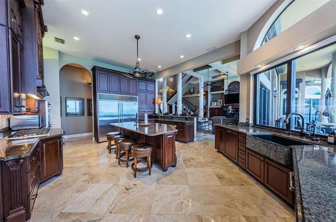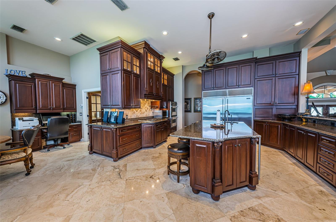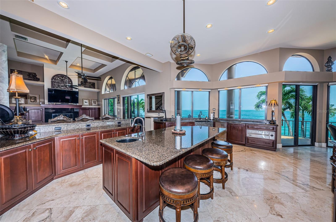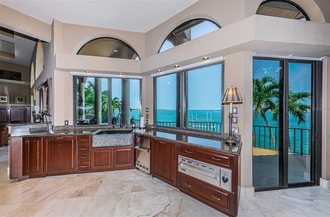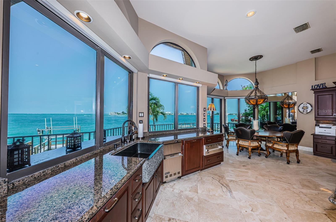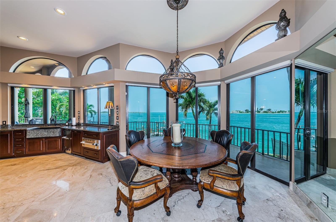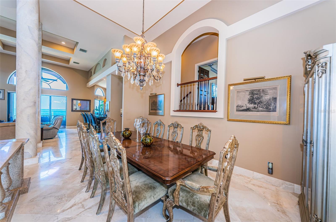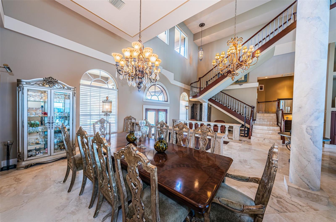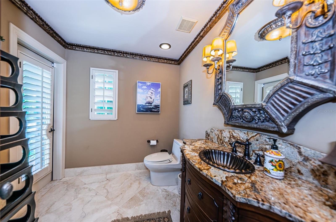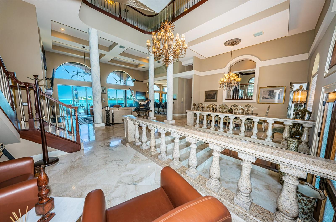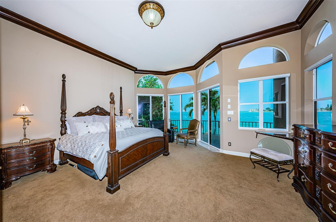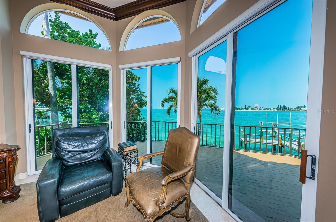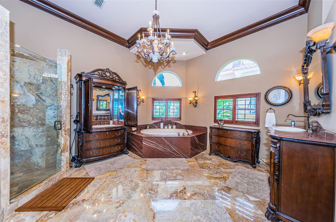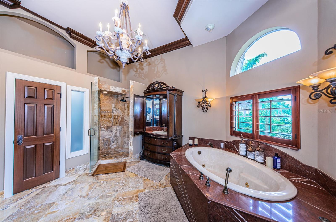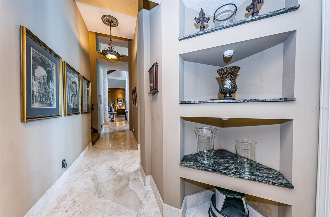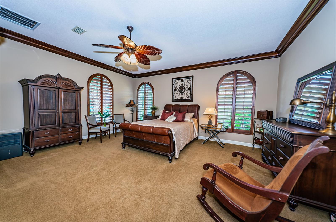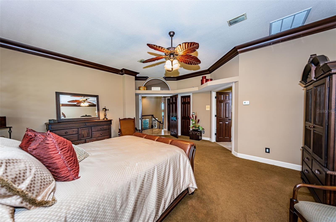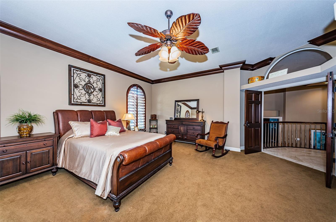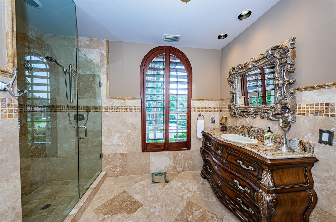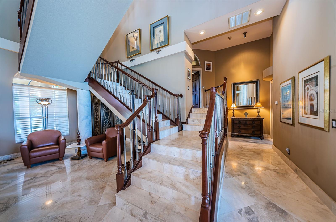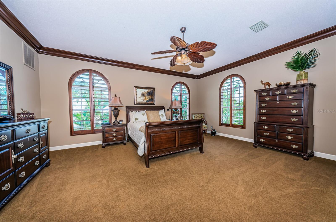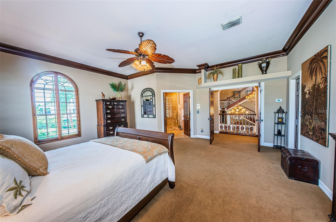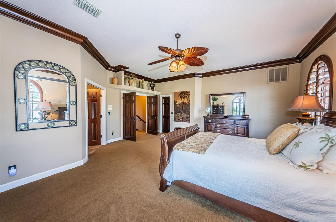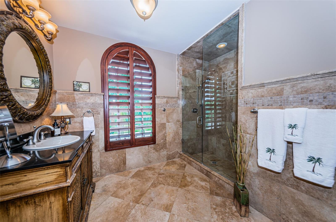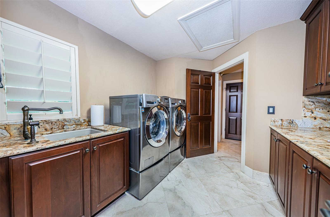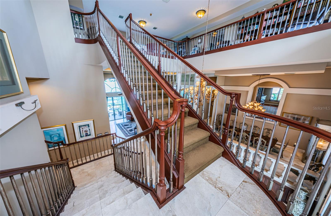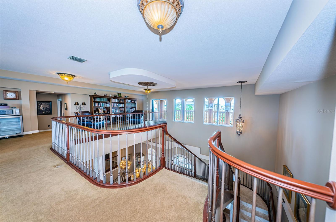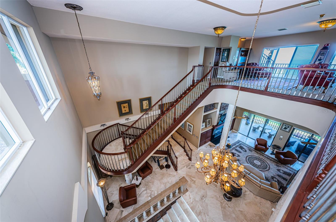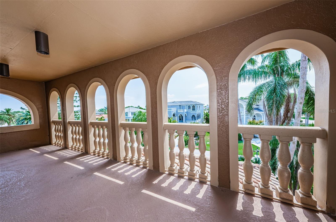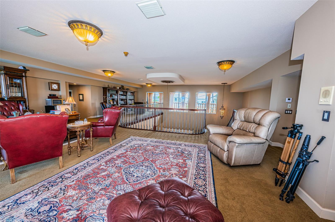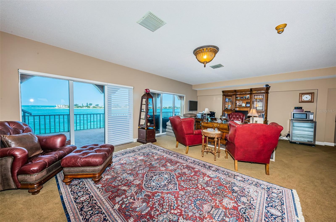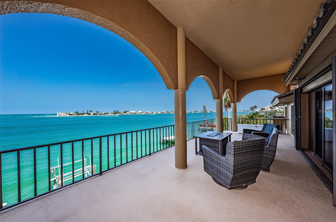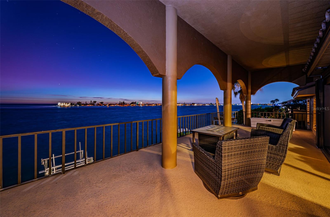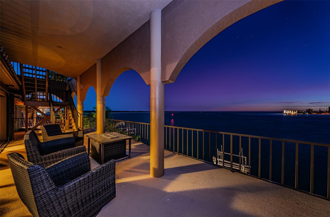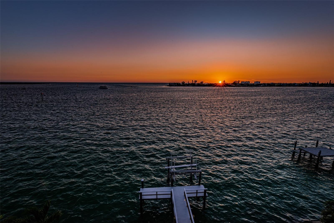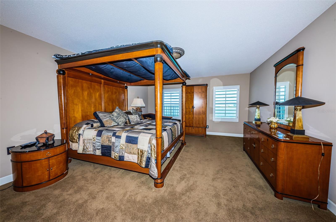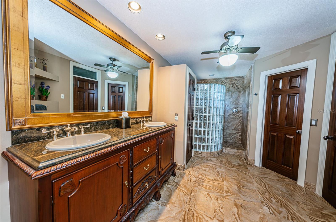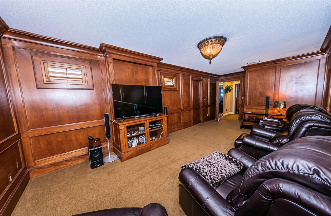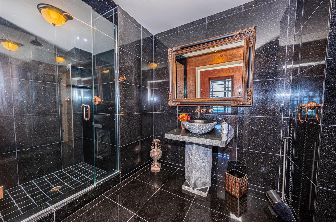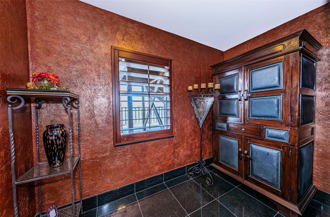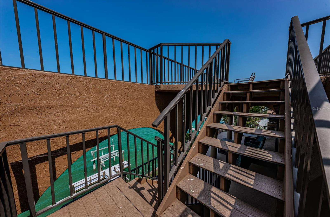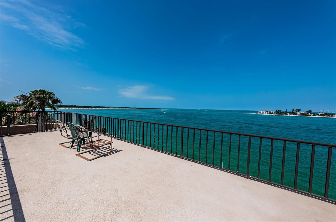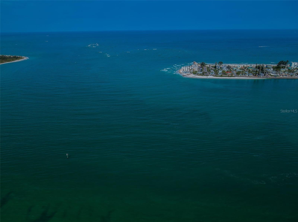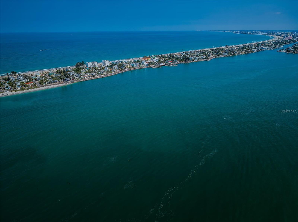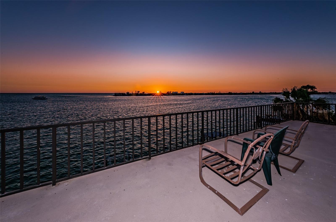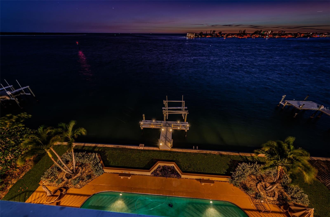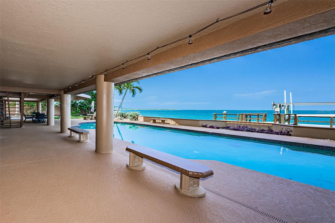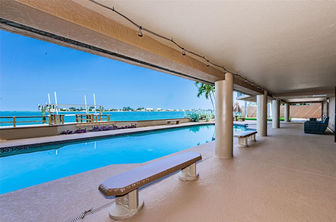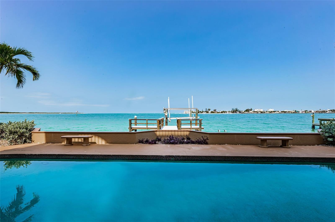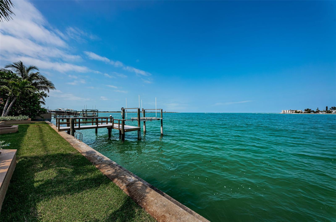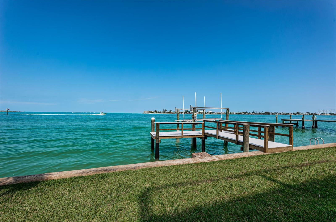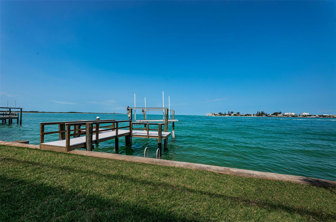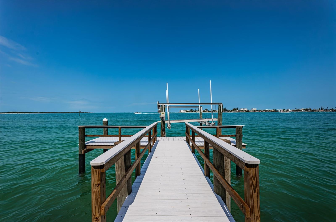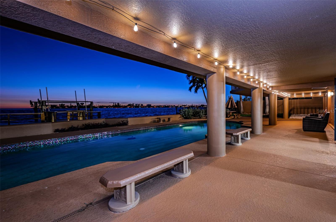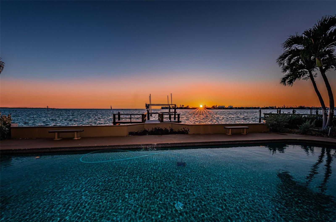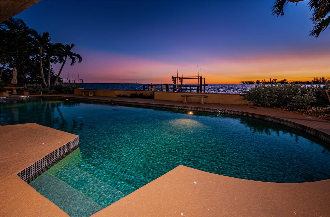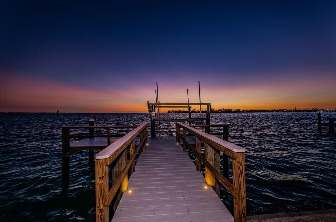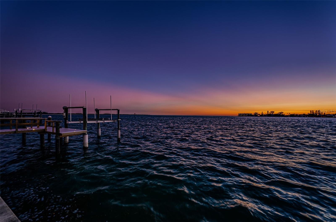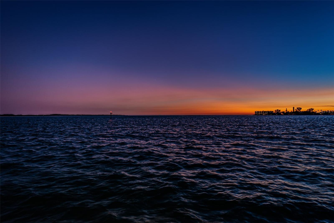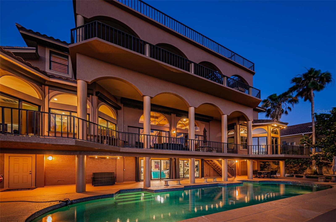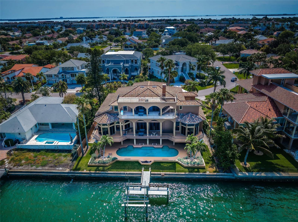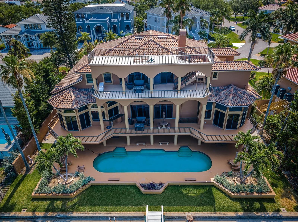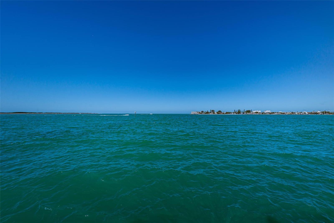806 Columbus Drive, TIERRA VERDE, FL 33715
Property Photos
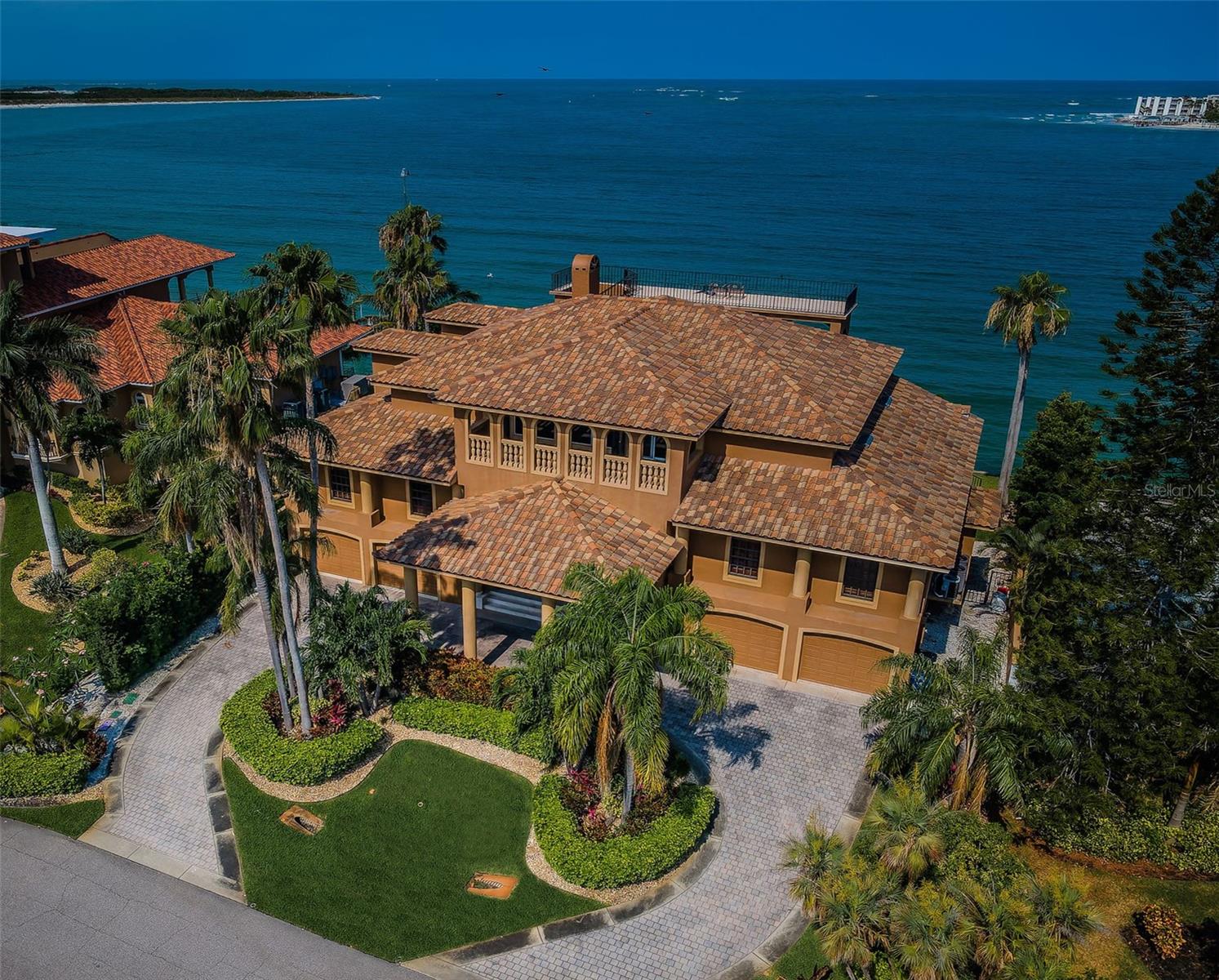
Would you like to sell your home before you purchase this one?
Priced at Only: $6,900,000
For more Information Call:
Address: 806 Columbus Drive, TIERRA VERDE, FL 33715
Property Location and Similar Properties
- MLS#: U8242183 ( Residential )
- Street Address: 806 Columbus Drive
- Viewed: 89
- Price: $6,900,000
- Price sqft: $597
- Waterfront: Yes
- Wateraccess: Yes
- Waterfront Type: Gulf/Ocean
- Year Built: 1993
- Bldg sqft: 11555
- Bedrooms: 5
- Total Baths: 6
- Full Baths: 5
- 1/2 Baths: 1
- Garage / Parking Spaces: 9
- Days On Market: 223
- Additional Information
- Geolocation: 27.6822 / -82.7306
- County: PINELLAS
- City: TIERRA VERDE
- Zipcode: 33715
- Subdivision: Tierra Verde
- Elementary School: Gulfport Elementary PN
- Middle School: Bay Point Middle PN
- High School: Lakewood High PN
- Provided by: CENTURY 21 JIM WHITE & ASSOC
- Contact: Dania Perry
- 727-367-3795

- DMCA Notice
-
DescriptionTAMPA BAYS RAREST AND MOST SPECTACULAR OPEN WATER LOCATION IS MADE COMPLETE BY THIS MAGNFICENT LUXURY ESTATE! Positioned where the intracoastal waterway meets the Gulf of Mexico, this brilliantly conceived open floorplan boasts an impressive 11,555 sqft under roof. Fabulous brick paver circular drive introduces the stately ambiance of a 16ft high porta chachere and its gorgeous covered marble entry. Astounding, 30ft high foyer introduces a magnificent great room with its rich large form marble floors, towering columns, granite balusters/handrails, radiant lighting, distinguished ceiling work, and exquisite mahogany/cherrywood finishes all overlooking a dazzling waterfront. Your primary living area, with built in entertainment center/fireplace, enjoys pocketing sliding glass doors that open to the waterfront balcony creating a fantastic indoor outdoor environment. The huge, sumptuous gourmet chefs kitchen with gorgeous custom cherry cabinetry, granite surfaces, Viking appliances, gas cooking, beverage center, breakfast bar, island prep center, butlers pantry and dedicated work desk boasts brilliant waterviews. Step out to the 80ft wide waterfront balcony with generous covered seating, and take in your sweeping seascape. Spacious casual waterfront dining is complemented by a lovely formal dining area. Private Gulf front owners suite, with 12 ft high ceilings, large custom cherry closet system, and luxurious pampering bath, opens to a waterfront balcony renowned for its moonlit nights over water. 2 grand bedroom suites with large, lavish baths, rest on their own private levels. Massive upper level mezzanine/loft supports a private waterfront bedroom suite, theater room, all granite full bath, covered 260sqft east facing balcony, and 42ft wide covered waterfront balcony perfect for evening entertainment. From here, step up to a 300sqft observation deck that delivers miles of breathtaking panoramic vistas of the Gulf, Shell Key and Pass a Grille. Enormous lower level is an ideal multi purpose game/fitness space with up to 9 car parking. Out back youll discover a private 80ft wide covered lounging deck, large heated pool, updated composite dock, and boat lift with immediate access to the Gulf. All block construction, electronic storm shutters and scores of value added features. A superbly built estate and one of a kind waterfront living experience with the best waterviews in Tampa Bay! All dimensions are estimates, buyer to confirm.
Payment Calculator
- Principal & Interest -
- Property Tax $
- Home Insurance $
- HOA Fees $
- Monthly -
Features
Building and Construction
- Covered Spaces: 0.00
- Exterior Features: Balcony, Hurricane Shutters, Irrigation System, Lighting, Outdoor Shower, Private Mailbox, Sliding Doors
- Fencing: Fenced, Masonry
- Flooring: Carpet, Marble, Travertine
- Living Area: 6174.00
- Other Structures: Storage
- Roof: Tile
Land Information
- Lot Features: Flood Insurance Required, FloodZone, In County, Landscaped, Level, Near Golf Course, Near Marina, Oversized Lot, Paved, Unincorporated
School Information
- High School: Lakewood High-PN
- Middle School: Bay Point Middle-PN
- School Elementary: Gulfport Elementary-PN
Garage and Parking
- Garage Spaces: 9.00
- Parking Features: Circular Driveway, Driveway, Garage Door Opener, Oversized, Portico, Split Garage, Tandem
Eco-Communities
- Pool Features: Deck, Gunite, Heated, In Ground, Lighting, Pool Sweep, Salt Water, Tile
- Water Source: Public
Utilities
- Carport Spaces: 0.00
- Cooling: Central Air, Mini-Split Unit(s), Zoned
- Heating: Central, Electric, Zoned
- Pets Allowed: Yes
- Sewer: Public Sewer
- Utilities: BB/HS Internet Available, Cable Available, Cable Connected, Electricity Available, Electricity Connected, Fire Hydrant, Phone Available, Propane, Public, Sewer Available, Sewer Connected, Sprinkler Recycled, Street Lights, Underground Utilities, Water Available, Water Connected
Amenities
- Association Amenities: Park, Playground, Tennis Court(s), Trail(s)
Finance and Tax Information
- Home Owners Association Fee: 1200.00
- Net Operating Income: 0.00
- Tax Year: 2023
Other Features
- Appliances: Built-In Oven, Convection Oven, Cooktop, Dishwasher, Disposal, Electric Water Heater, Exhaust Fan, Ice Maker, Microwave, Refrigerator, Washer, Water Filtration System, Water Purifier, Water Softener, Wine Refrigerator
- Association Name: Kelli Mathers
- Association Phone: 727-867-9362
- Country: US
- Interior Features: Built-in Features, Cathedral Ceiling(s), Ceiling Fans(s), Central Vaccum, Coffered Ceiling(s), Crown Molding, Eat-in Kitchen, High Ceilings, Kitchen/Family Room Combo, Living Room/Dining Room Combo, Open Floorplan, Primary Bedroom Main Floor, Solid Surface Counters, Solid Wood Cabinets, Split Bedroom, Stone Counters, Thermostat, Tray Ceiling(s), Vaulted Ceiling(s), Walk-In Closet(s), Window Treatments
- Legal Description: TIERRA VERDE UNIT 1 4TH REP BLK I, LOT 5
- Levels: Three Or More
- Area Major: 33715 - St Pete/Tierra Verde
- Occupant Type: Owner
- Parcel Number: 19-32-16-90900-009-0050
- Possession: Close of Escrow
- Style: Custom
- View: Water
- Views: 89
- Zoning Code: SFH
Nearby Subdivisions
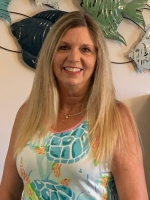
- Terriann Stewart, LLC,REALTOR ®
- Tropic Shores Realty
- Mobile: 352.220.1008
- realtor.terristewart@gmail.com


