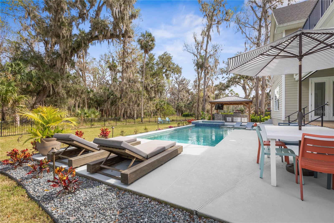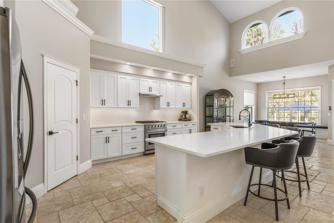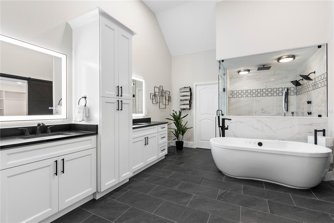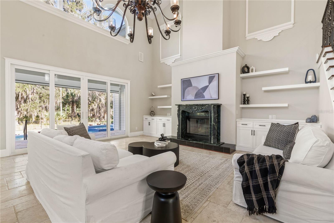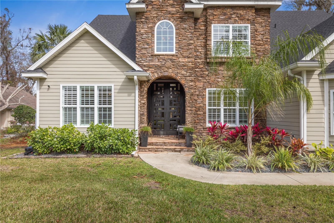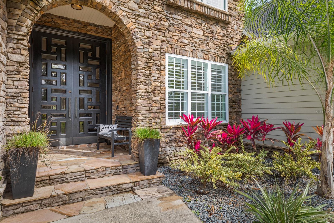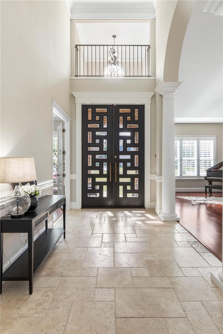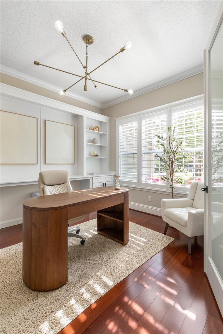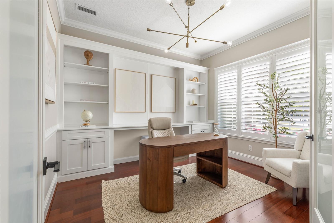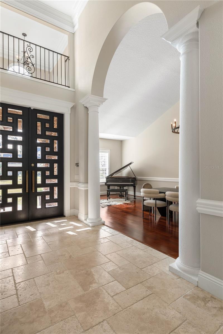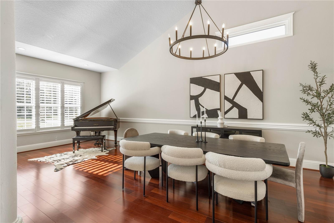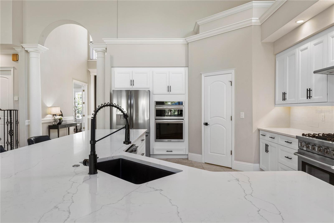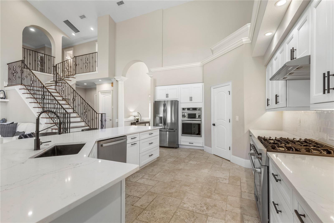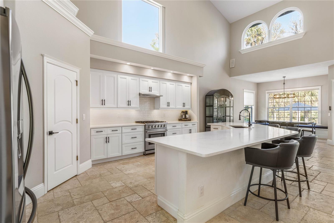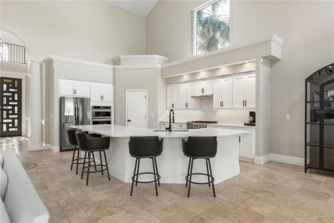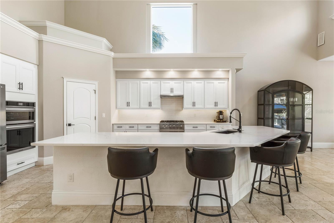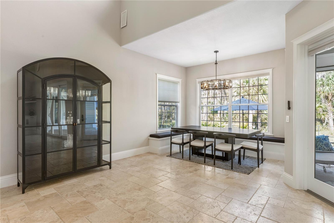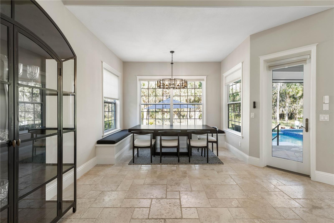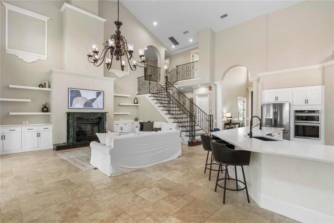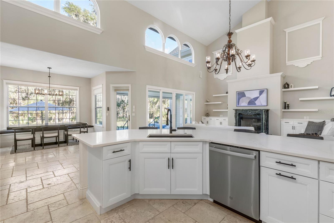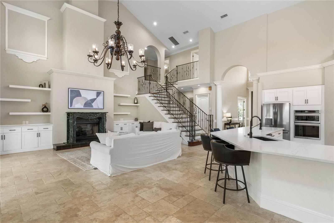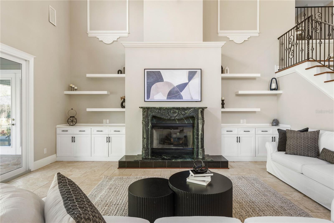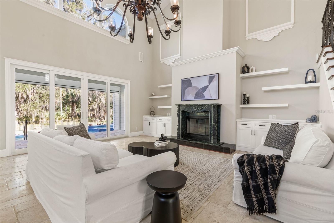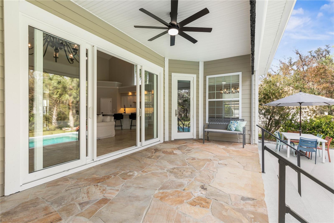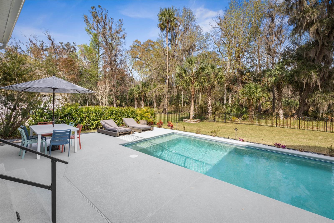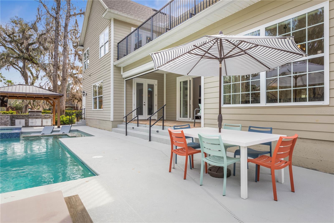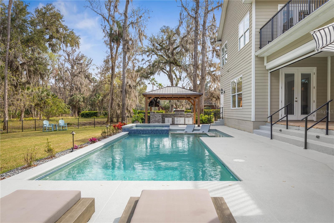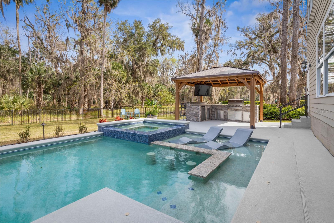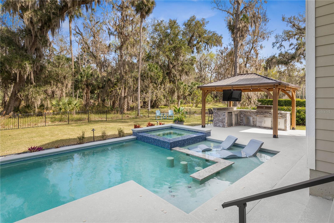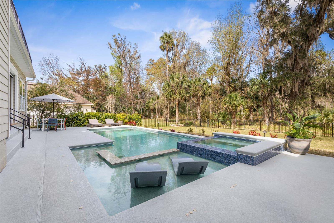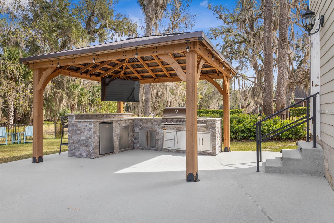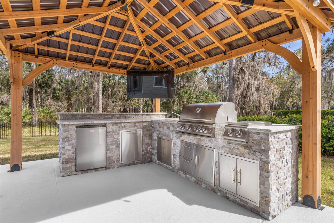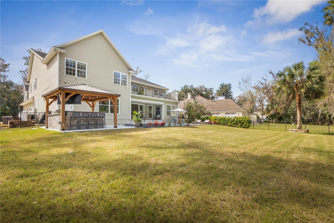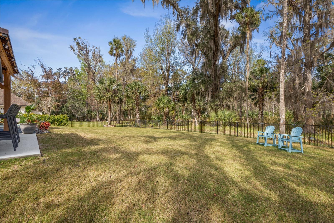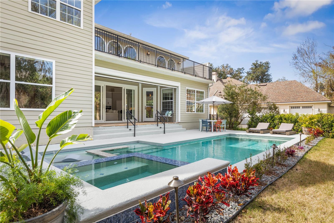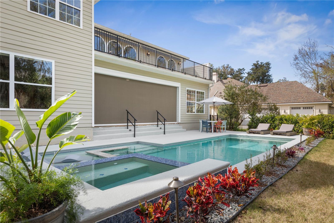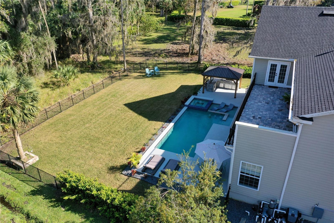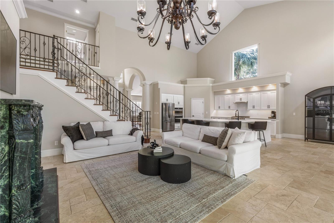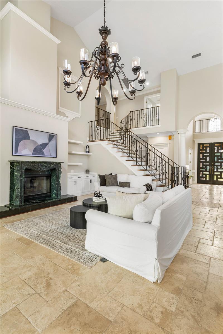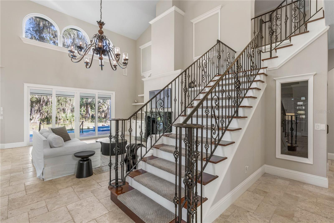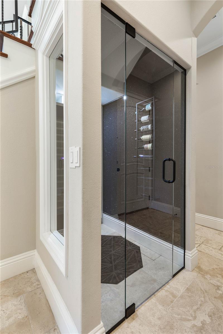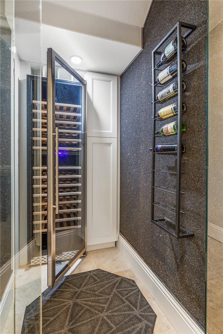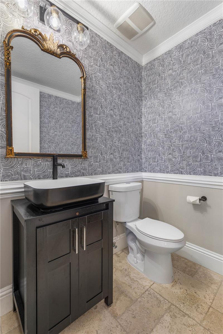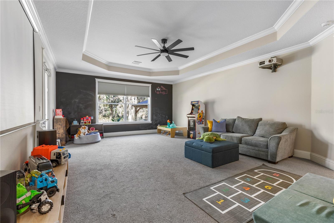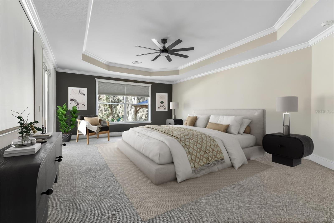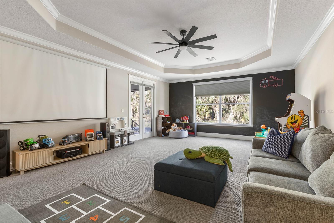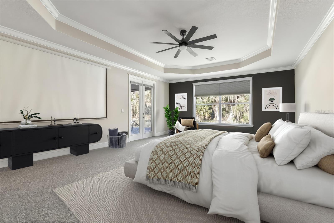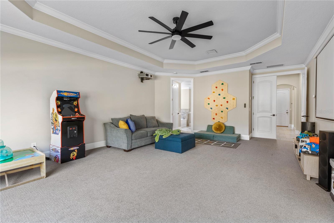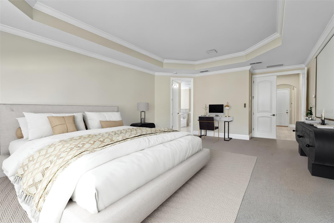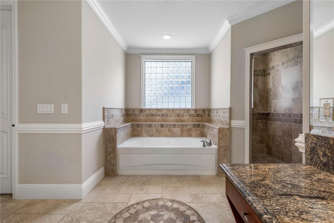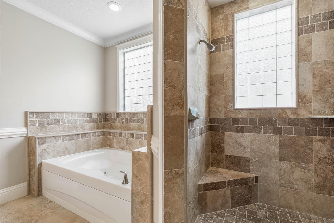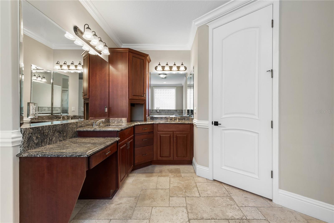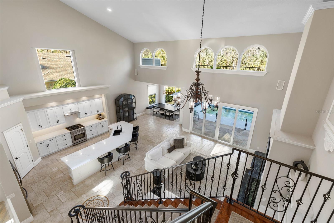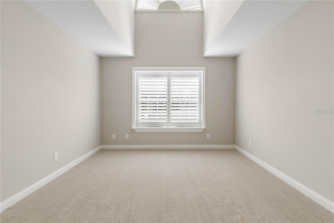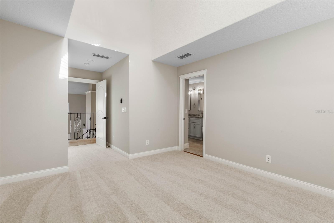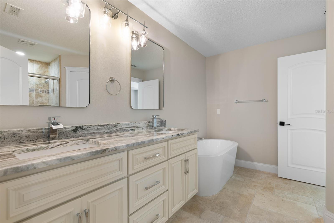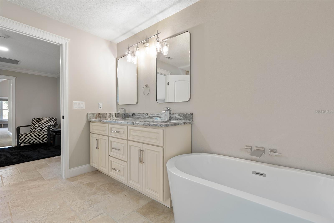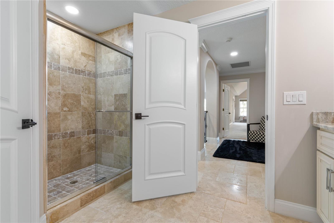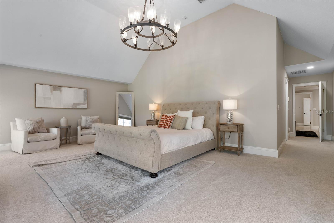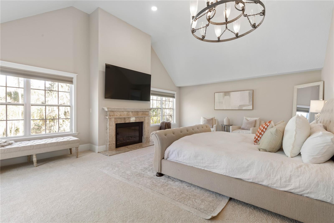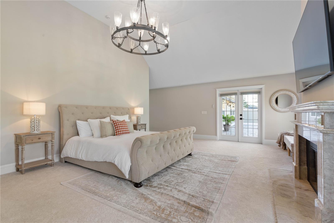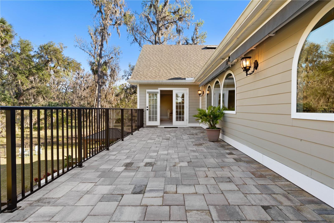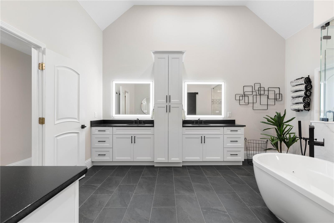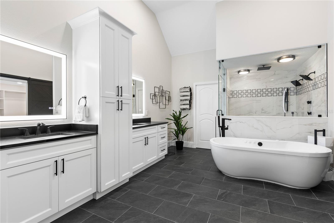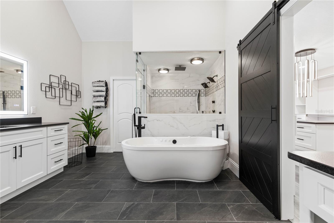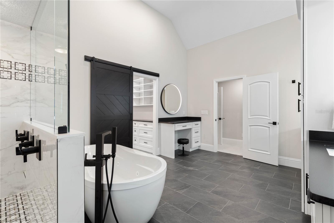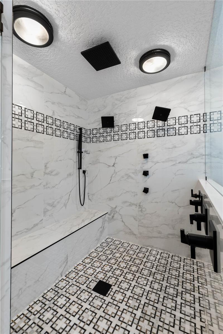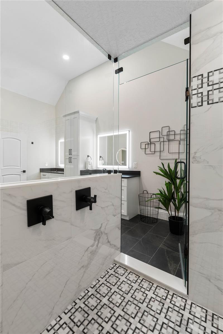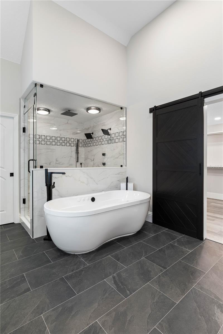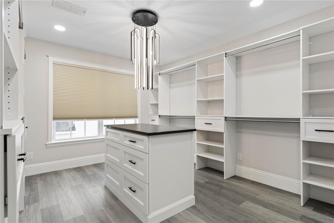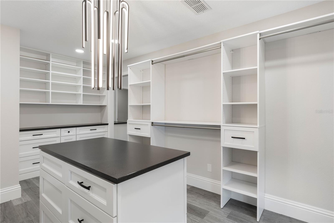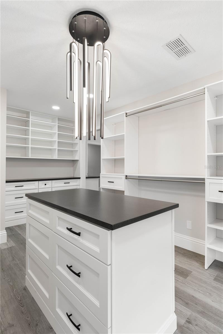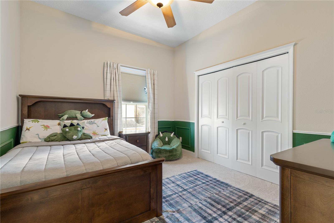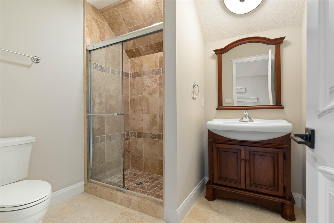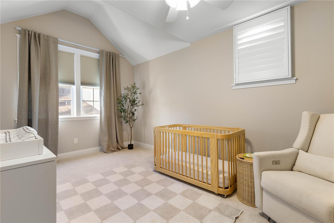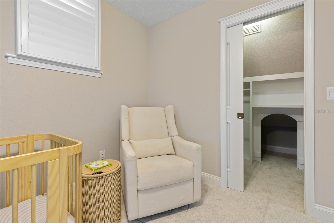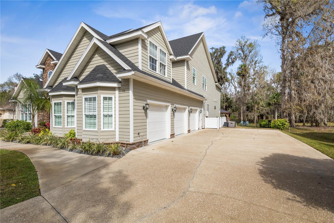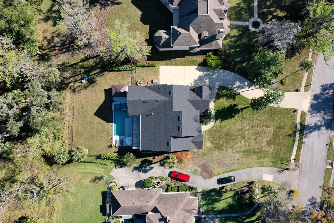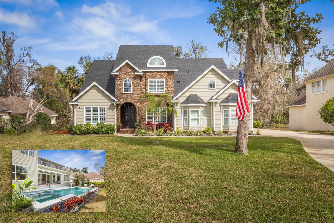46 Audubon Lane, FLAGLER BEACH, FL 32136
Property Photos
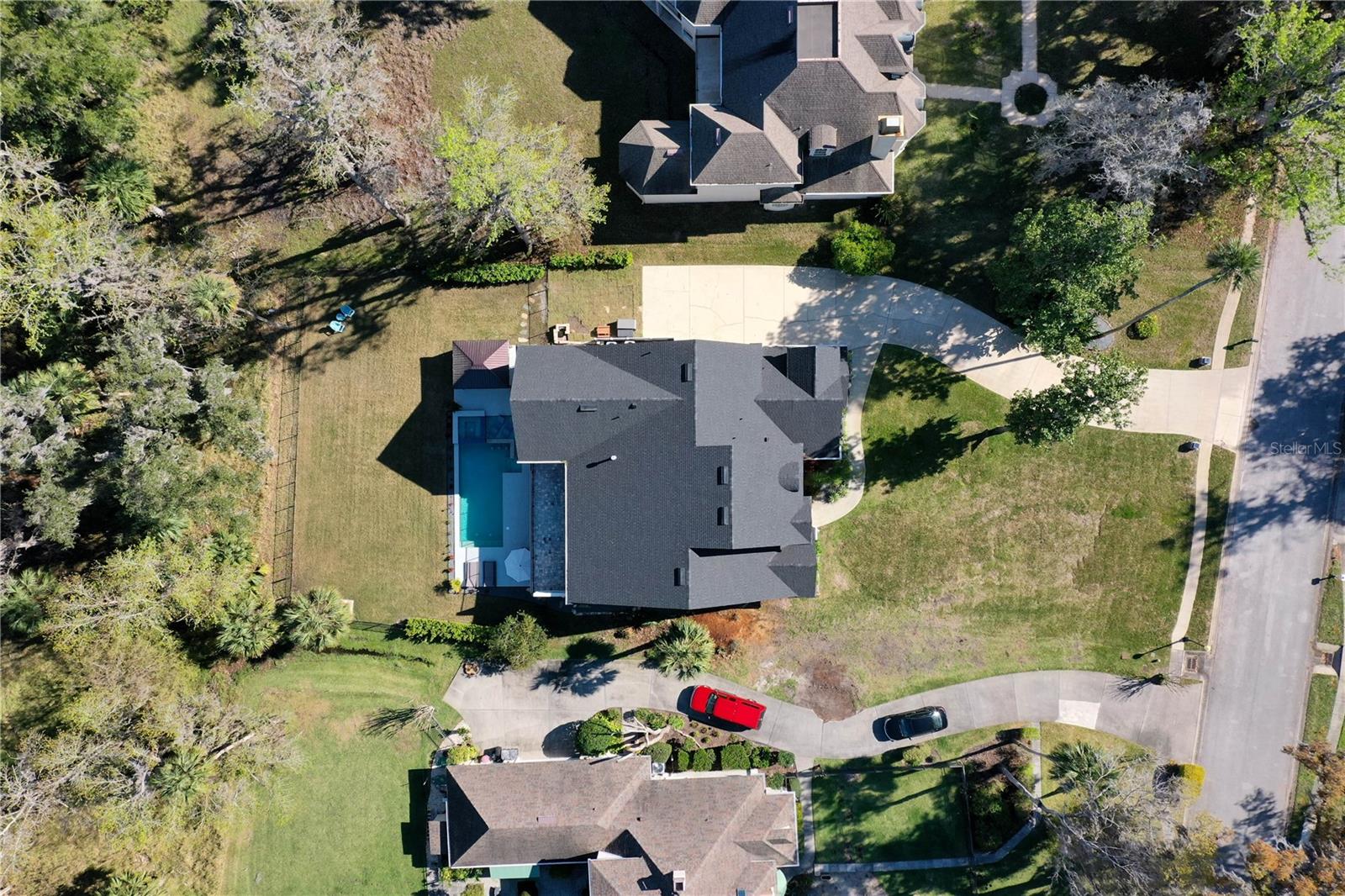
Would you like to sell your home before you purchase this one?
Priced at Only: $1,500,000
For more Information Call:
Address: 46 Audubon Lane, FLAGLER BEACH, FL 32136
Property Location and Similar Properties






- MLS#: FC307686 ( Single Family )
- Street Address: 46 Audubon Lane
- Viewed: 57
- Price: $1,500,000
- Price sqft: $232
- Waterfront: No
- Year Built: 2007
- Bldg sqft: 6461
- Bedrooms: 5
- Total Baths: 5
- Full Baths: 4
- 1/2 Baths: 1
- Garage / Parking Spaces: 3
- Days On Market: 26
- Additional Information
- Geolocation: 29.4213 / -81.1438
- County: FLAGLER
- City: FLAGLER BEACH
- Zipcode: 32136
- Subdivision: Sugar Mill Plantation
- Provided by: BETTER HMS & GARDENS RE SYNERG
- Contact: Michelle Dahl

- DMCA Notice
Description
One or more photo(s) has been virtually staged. Welcome to Sugar Mill Plantation, where Southern charm and tranquil, tree lined estates lead you to 46 Audubon Ln. This stunning 2 story home blends modern luxury with comfort, offering 5 bedrooms and 4.5 baths, all set against a private, peaceful preserve on one of the most prestigious lots in the county! Boasting 22 foot soaring ceilings and a newly renovated open floor plan, this expansive 5,045 sq. ft. residence sits on nearly half an acre, providing the ideal space for family living, multi generational needs, an in law suite, homeschooling, or remote work.
The curb appeal begins with a striking exterior stone work entry and double 10 foot solid wood doors featuring horizontal & vertical glass accents. Step into the grand two story foyer with 5 different kinds of travertine design flooring, which leads you past a spacious home office and formal living rooms into the bright, open Great Room, kitchen, and breakfast nook. Here, natural light pours in, highlighting a cozy fireplace and the inviting view of the luxury saltwater pool and deck complete with electronic remote roll down screen. Step outside to the covered summer kitchen and a fenced backyard, offering a serene preserve view beyond perfect for entertaining or family gatherings.
The gourmet kitchen is a chefs dream, featuring a large prep island, gas range, built in appliances, and a walk in pantry. Casual dining is a breeze with built in seating or relax around the fireplace to catch your favorite game. For wine enthusiasts, theres a dedicated wine room to store your collection. The first floor also includes a convenient powder room, a laundry room, and access to the oversized 3 car garage.
But thats not all a flexible room on the first floor, previously used as a playroom, could easily be transformed into another ensuite bedroom, an in law suite, or a media room. Upstairs, the grand staircase leads to the luxurious and romantic primary suite, featuring a fireplace and private outdoor balcony with motorized awnings the perfect spot to enjoy breathtaking sunrise views. The expansive primary bedroom comfortably accommodates your furniture, while the spa like en suite bath boasts modern white and black decor, a steam bath shower, state of the art high tech toilet, and a true walk in California closet.
Step outside your entry to a private lounge area, or explore three other uniquely designed bedrooms, each with its own full guest bath, a Jack and Jill bathroom, or an ensuite suite. The details in this home are too numerous to mention here you truly must see it for yourself. And with Flagler Beach just around the corner, youll have easy access to excellent restaurants and the beach, where you can enjoy the salty Florida lifestyle. Be sure to check out the Professional Walk thru video on Zillow Facts and Features then
schedule your appointment today, make an offer and start living the life youve always dreamed of!
Description
One or more photo(s) has been virtually staged. Welcome to Sugar Mill Plantation, where Southern charm and tranquil, tree lined estates lead you to 46 Audubon Ln. This stunning 2 story home blends modern luxury with comfort, offering 5 bedrooms and 4.5 baths, all set against a private, peaceful preserve on one of the most prestigious lots in the county! Boasting 22 foot soaring ceilings and a newly renovated open floor plan, this expansive 5,045 sq. ft. residence sits on nearly half an acre, providing the ideal space for family living, multi generational needs, an in law suite, homeschooling, or remote work.
The curb appeal begins with a striking exterior stone work entry and double 10 foot solid wood doors featuring horizontal & vertical glass accents. Step into the grand two story foyer with 5 different kinds of travertine design flooring, which leads you past a spacious home office and formal living rooms into the bright, open Great Room, kitchen, and breakfast nook. Here, natural light pours in, highlighting a cozy fireplace and the inviting view of the luxury saltwater pool and deck complete with electronic remote roll down screen. Step outside to the covered summer kitchen and a fenced backyard, offering a serene preserve view beyond perfect for entertaining or family gatherings.
The gourmet kitchen is a chefs dream, featuring a large prep island, gas range, built in appliances, and a walk in pantry. Casual dining is a breeze with built in seating or relax around the fireplace to catch your favorite game. For wine enthusiasts, theres a dedicated wine room to store your collection. The first floor also includes a convenient powder room, a laundry room, and access to the oversized 3 car garage.
But thats not all a flexible room on the first floor, previously used as a playroom, could easily be transformed into another ensuite bedroom, an in law suite, or a media room. Upstairs, the grand staircase leads to the luxurious and romantic primary suite, featuring a fireplace and private outdoor balcony with motorized awnings the perfect spot to enjoy breathtaking sunrise views. The expansive primary bedroom comfortably accommodates your furniture, while the spa like en suite bath boasts modern white and black decor, a steam bath shower, state of the art high tech toilet, and a true walk in California closet.
Step outside your entry to a private lounge area, or explore three other uniquely designed bedrooms, each with its own full guest bath, a Jack and Jill bathroom, or an ensuite suite. The details in this home are too numerous to mention here you truly must see it for yourself. And with Flagler Beach just around the corner, youll have easy access to excellent restaurants and the beach, where you can enjoy the salty Florida lifestyle. Be sure to check out the Professional Walk thru video on Zillow Facts and Features then
schedule your appointment today, make an offer and start living the life youve always dreamed of!
Payment Calculator
- Principal & Interest -
- Property Tax $
- Home Insurance $
- HOA Fees $
- Monthly -
For a Fast & FREE Mortgage Pre-Approval Apply Now
Apply Now
 Apply Now
Apply NowFeatures
Other Features
- Views: 57
Nearby Subdivisions
Aliki Gold Coast
Amended Sub
Atlanta Bch Sub
Atlanta Beach
Atlanta Beach Sub
Beach Park Village
Beach Village Park
Bruner Add
Bulow Oaks
Bulow Woods
Bulow Woods Un 5
Cochran Place
Colbert Lndgs Ph 1
Custers Palm Harbor Un Ii
Dolphin Cove
Eagle Lakes Ph 1 Sec 1
Emerald Cove Sub
Fairchild Oaks
Fairchild Oaks Ph 01
Fairchild Oaks Ph 1
Fairchild Oaks Ph 3
Flagler Beach
Flagler Beach Polo Club West
Flagler Fairchild Oaks
Fuquay
Fuquay Sub
Fuquay Subd
George Moody
George Moody Sub
Lambert Ave Sub
Medow Sub
Mobbs
Mobbs Sub
Model Land Co Sub
Moody Sub
Morningside Sub
Morningside Sub57
None
Not In Subdivision
Not On List
Not On The List
Ocean City Sub
Ocean Palm
Ocean Palm Sub
Ocean Palm Villas South
Ocean Song Sub
Other
Painters Walk
Painters Walk Sub
Palm Harbor Sub
Palm Island
Palma Vista Sub
Pebble Beach Village Prcl B
Plaza Caribe Condo
Rio Mar Sub
River Beach
River Oaks Sub
River View Point
Seaside Landings
Seaside Manor
Seaside Manor Sub
Shelter Cove Sub
Sugar Mill Plantation
Sugar Mill Plantation Ph I
Sugar Mill Plantation Ph Ii
Venice Park
Veranda Bay
Veranda Bay Ph 1a
Waterwood Park
Contact Info
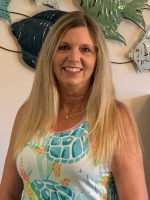
- Terriann Stewart, LLC,REALTOR ®
- Tropic Shores Realty
- Mobile: 352.220.1008
- realtor.terristewart@gmail.com

