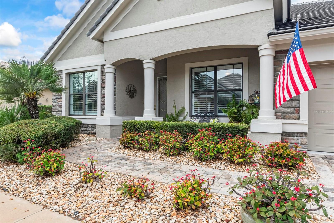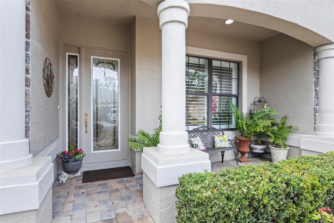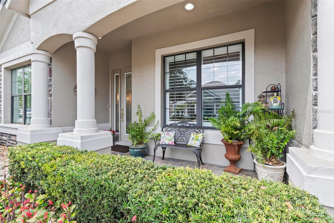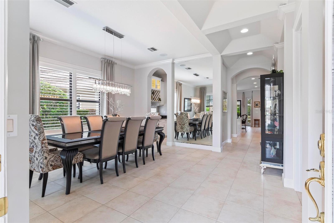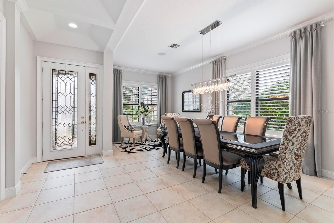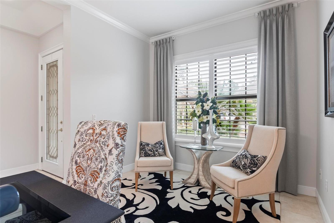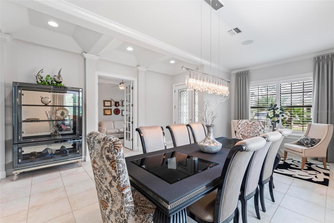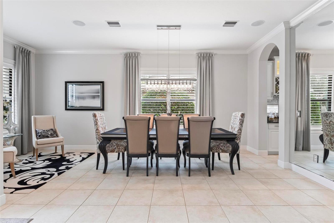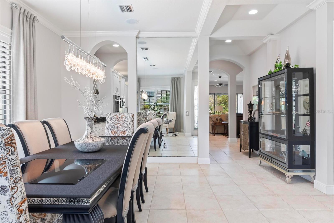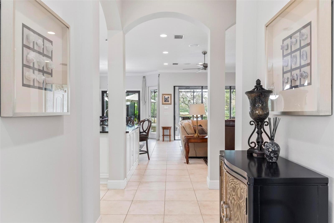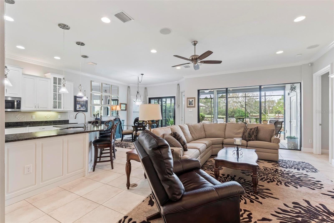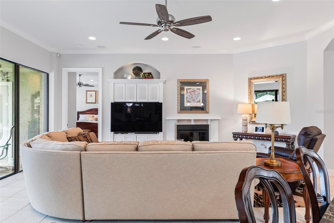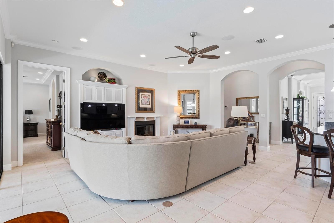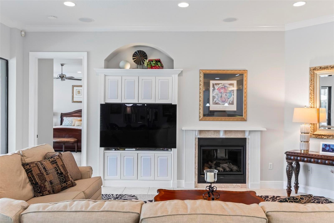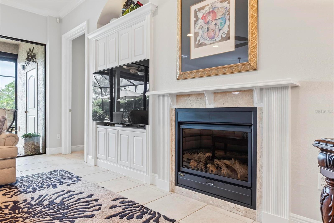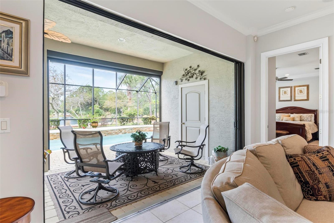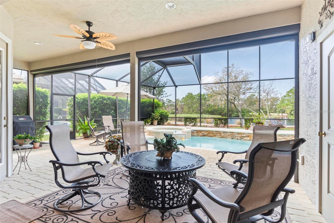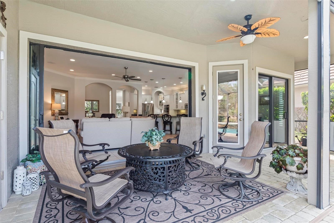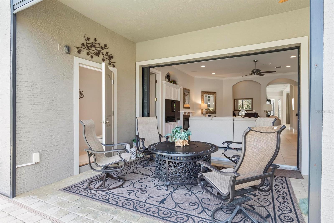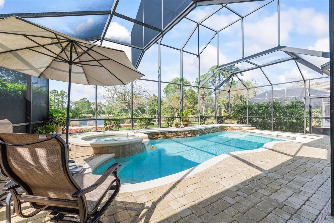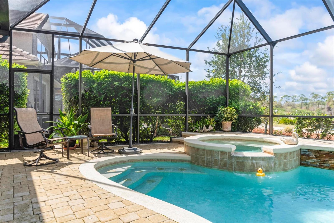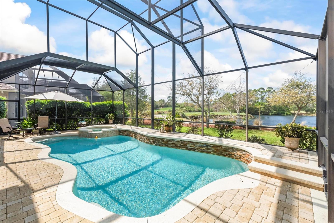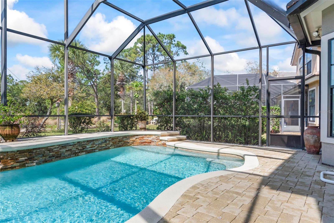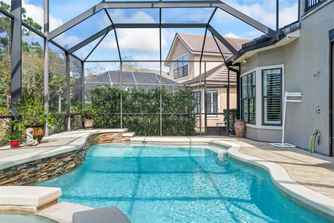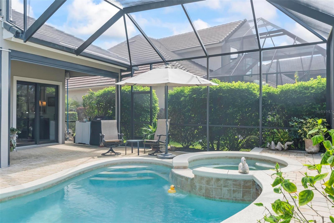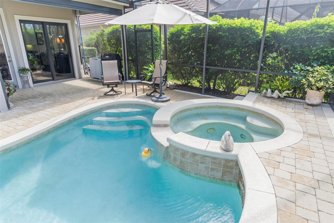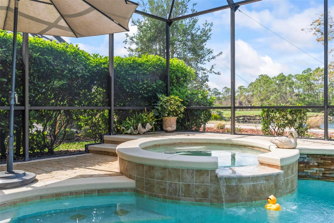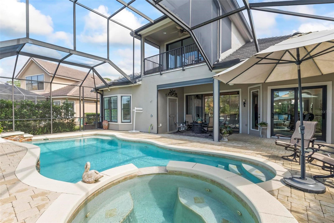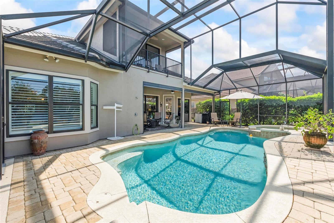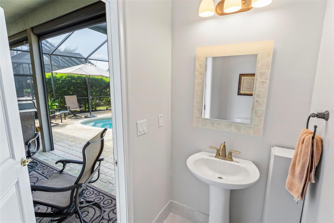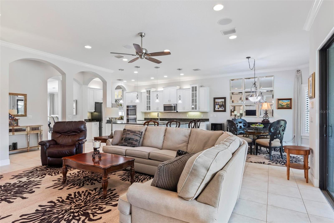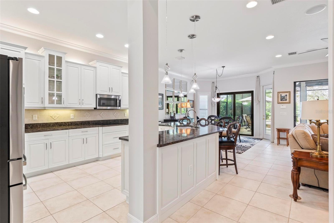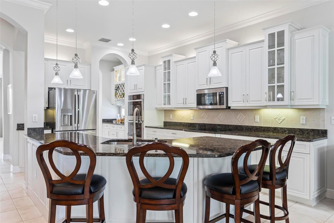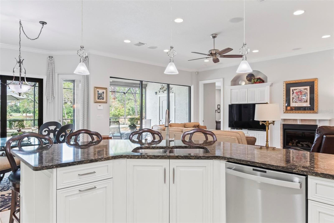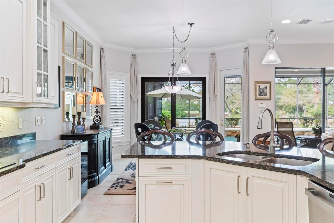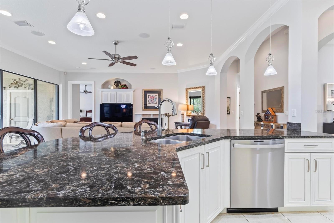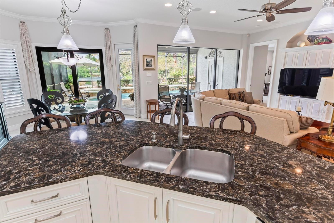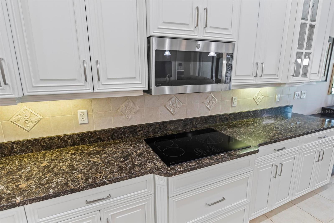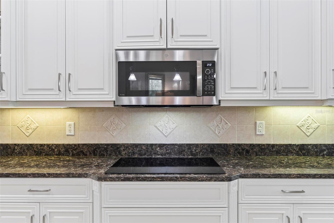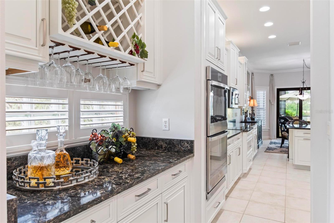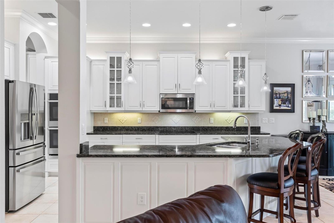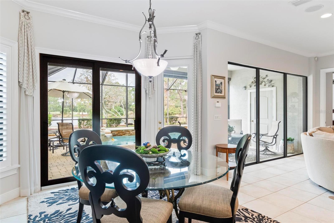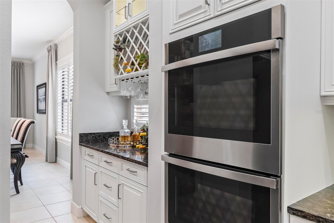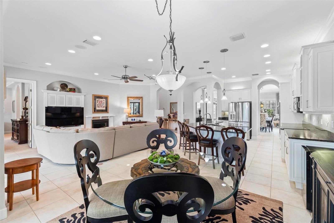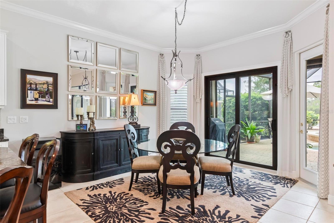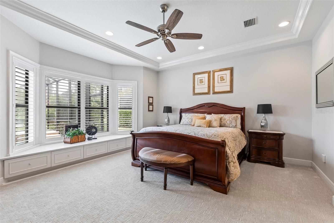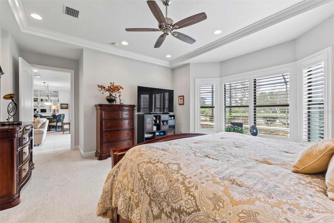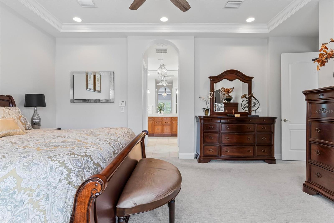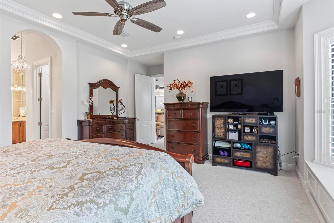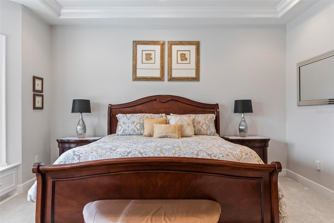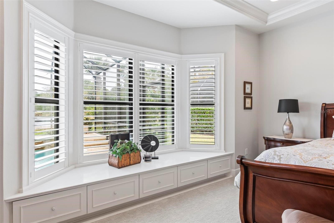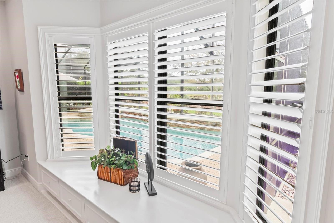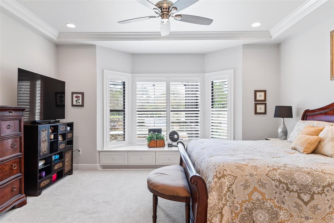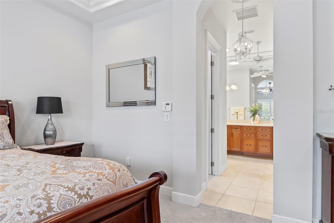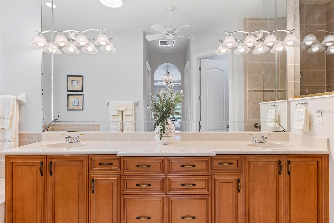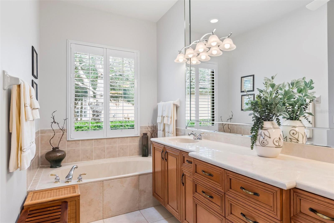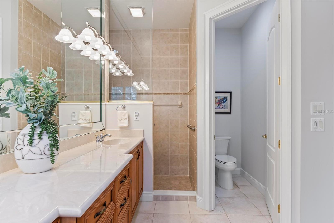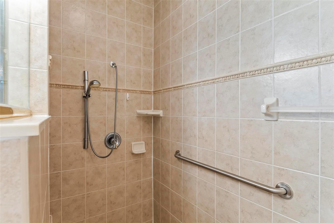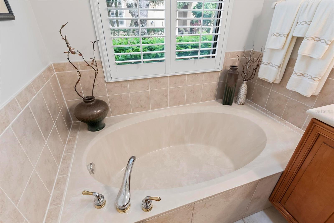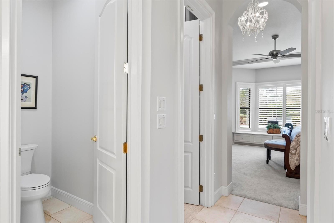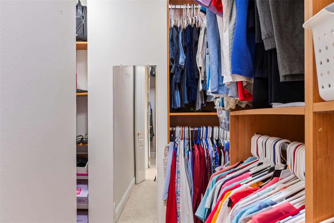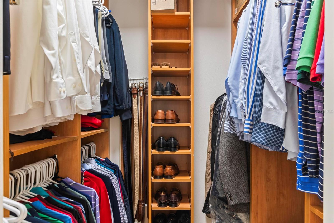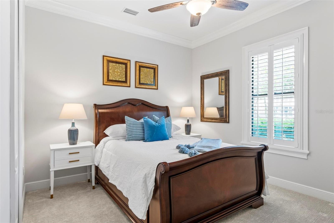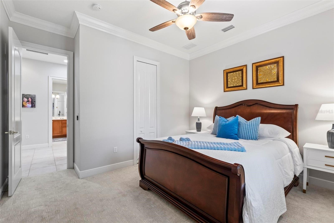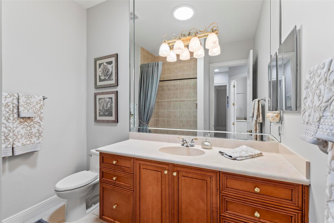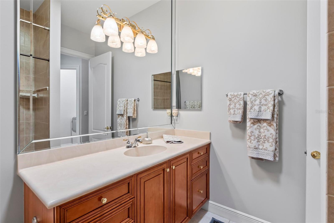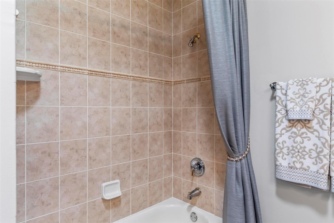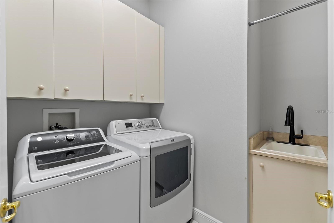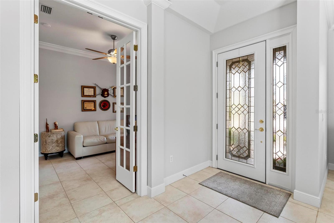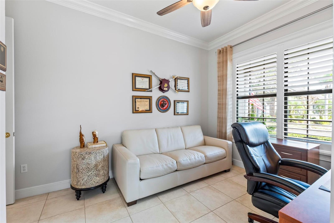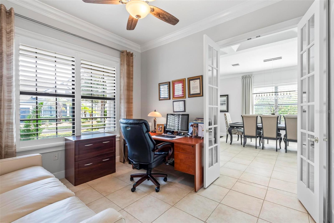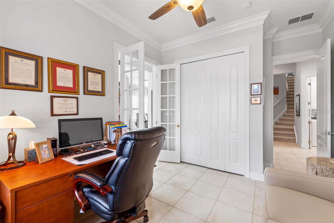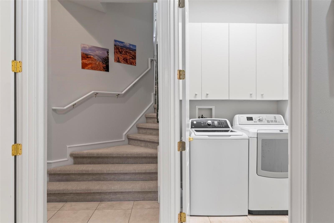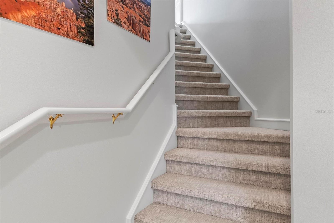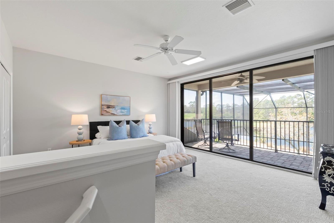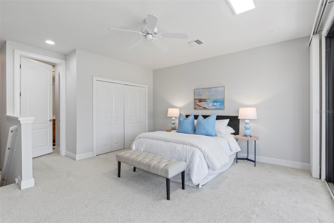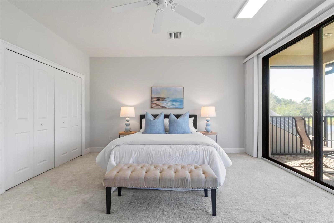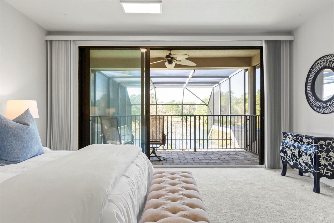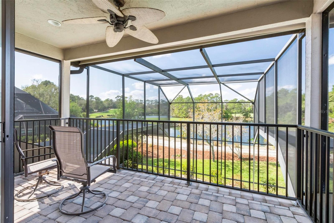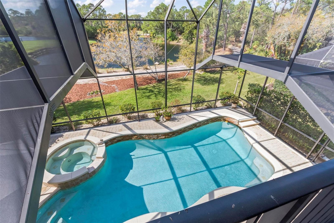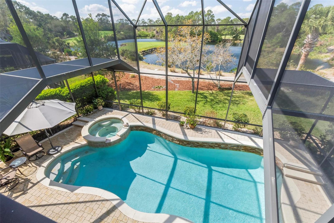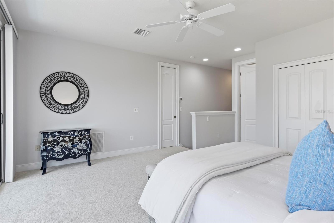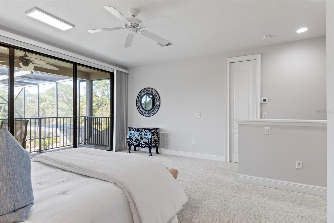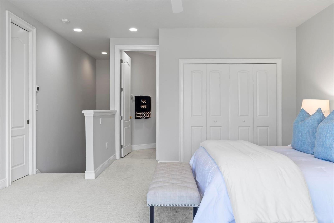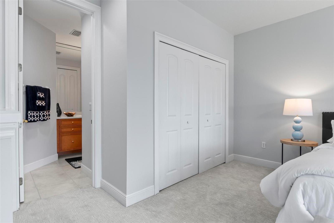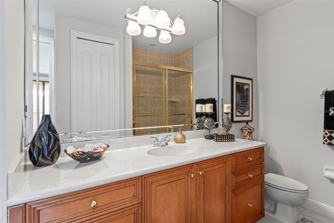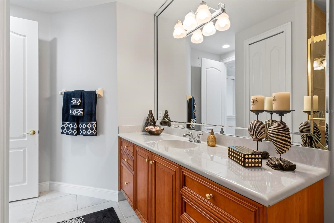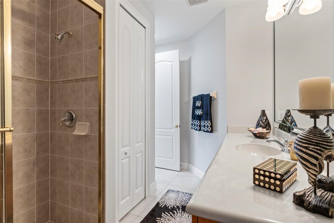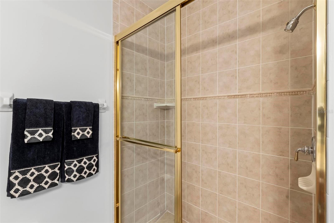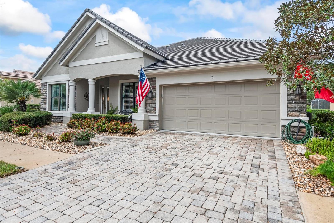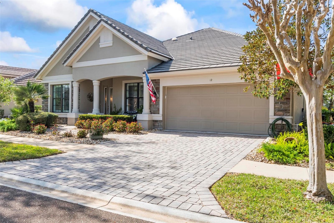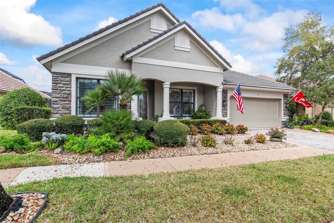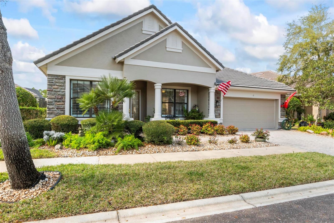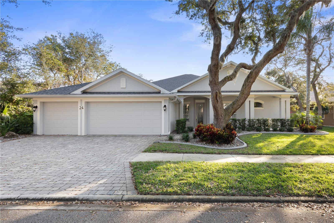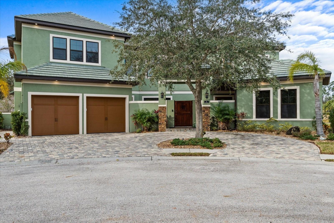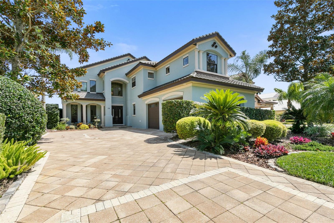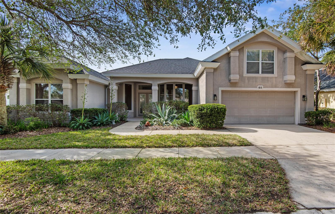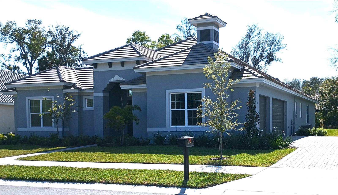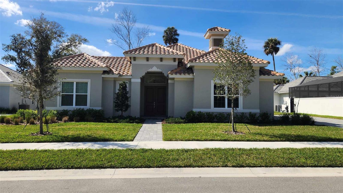12 Jasmine Drive, PALM COAST, FL 32137
Property Photos
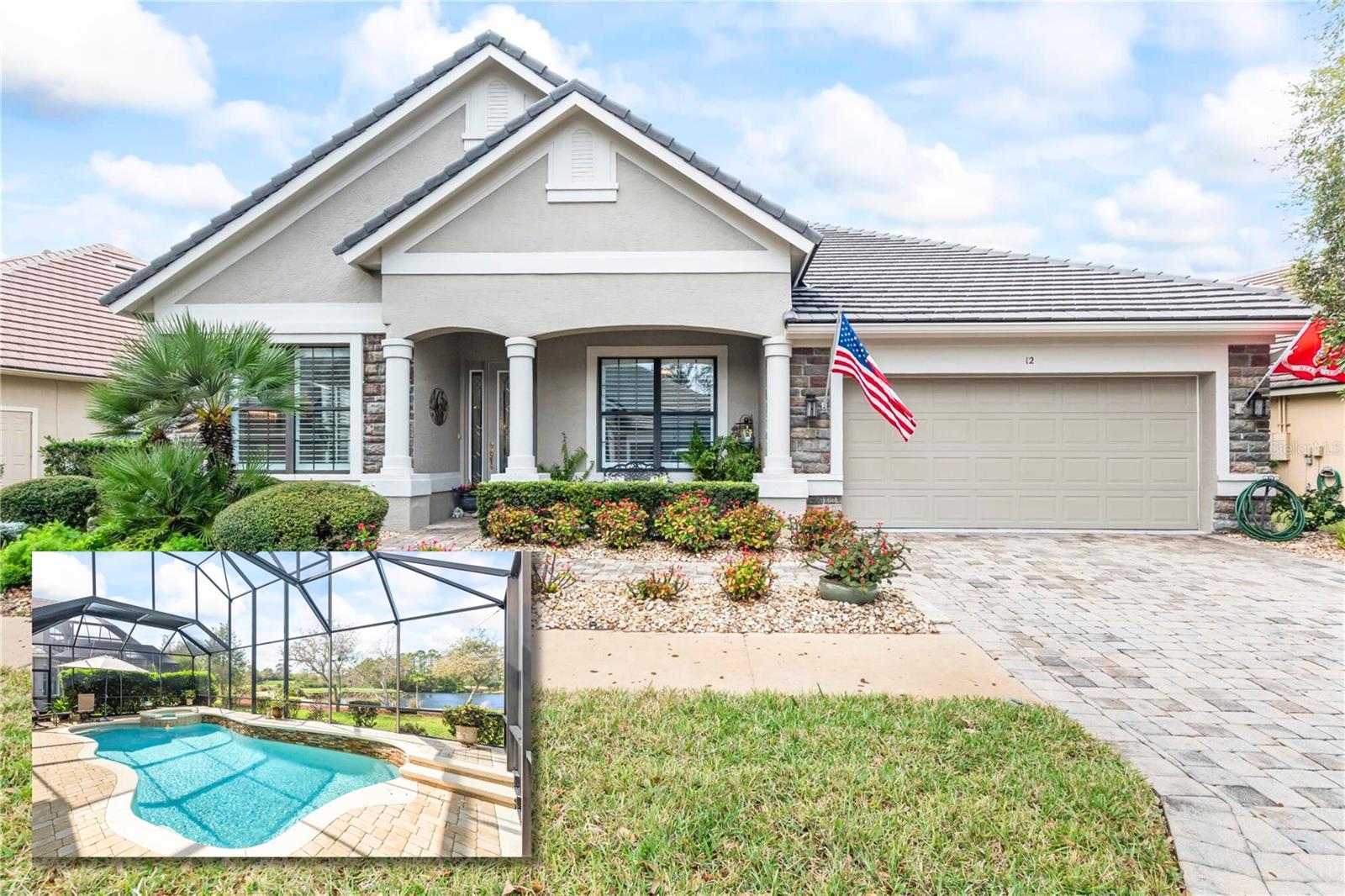
Would you like to sell your home before you purchase this one?
Priced at Only: $850,000
For more Information Call:
Address: 12 Jasmine Drive, PALM COAST, FL 32137
Property Location and Similar Properties






- MLS#: FC307972 ( Residential )
- Street Address: 12 Jasmine Drive
- Viewed: 30
- Price: $850,000
- Price sqft: $223
- Waterfront: Yes
- Wateraccess: Yes
- Waterfront Type: Lake Front
- Year Built: 2005
- Bldg sqft: 3818
- Bedrooms: 4
- Total Baths: 4
- Full Baths: 3
- 1/2 Baths: 1
- Garage / Parking Spaces: 2
- Days On Market: 19
- Additional Information
- Geolocation: 29.5334 / -81.164
- County: FLAGLER
- City: PALM COAST
- Zipcode: 32137
- Subdivision: Grand Haven
- Elementary School: Old Kings Elementary
- Middle School: Indian Trails Middle FC
- High School: Matanzas High
- Provided by: COASTAL GATEWAY REAL ESTATE GR
- Contact: SUZANNE LYNCH
- 888-977-1588

- DMCA Notice
Description
STUNNING CONTEMPORARY POOL HOME WITH LAKE & GOLF COURSE VIEWS!
This luxury home in Grand Haven offers modern design, premium upgrades, and seamless indoor outdoor living. Recently painted inside and out, the home features brand new plantation shutters, new ceiling fan fixtures, newer AC (2022) and skylights that fill key living spaces with natural light. The completely renovated kitchen boasts stainless steel GE Profile appliances, including a double oven, refurbished cabinetry, and striking dark quartz countertops, creating a stylish yet functional space.
Designed for effortless entertaining, the open floor plan is highlighted by tray ceilings, a formal dining room, and a spacious living area with a full wall pocket sliding door, seamlessly connecting to the pool and in ground spa within a screened enclosure. A newly installed half bath with an external shower offering both hot and cold water adds convenience to the outdoor space.
The first floor primary suite offers a bay window with scenic views, a custom walk in closet organization system, and a spa like en suite bath with his and hers sinks, a garden tub, a separate shower and a private water closet. Also on the first floor, two additional bedrooms with one offering flexibility as an office or guest space. Upstairs, the loft style second primary suite includes a private balcony with breathtaking pool and lake views, offering the perfect retreat. The home also features new carpeting throughout, a recently installed water softener and a circulating pump for hot water ensuring comfort and efficiency. Additionally, an artesian well supports the irrigation system, keeping the beautifully landscaped yard lush year round.
Located within the gated Grand Haven community, residents enjoy a Jack Nicklaus Signature Golf Course, a luxury clubhouse with dining, resort style pools, tennis and pickleball courts, a state of the art fitness center, and scenic walking trails along the Intracoastal Waterway.
This move in ready home offers exceptional features, modern updates, and a prime location. Schedule your exclusive showing today!
Description
STUNNING CONTEMPORARY POOL HOME WITH LAKE & GOLF COURSE VIEWS!
This luxury home in Grand Haven offers modern design, premium upgrades, and seamless indoor outdoor living. Recently painted inside and out, the home features brand new plantation shutters, new ceiling fan fixtures, newer AC (2022) and skylights that fill key living spaces with natural light. The completely renovated kitchen boasts stainless steel GE Profile appliances, including a double oven, refurbished cabinetry, and striking dark quartz countertops, creating a stylish yet functional space.
Designed for effortless entertaining, the open floor plan is highlighted by tray ceilings, a formal dining room, and a spacious living area with a full wall pocket sliding door, seamlessly connecting to the pool and in ground spa within a screened enclosure. A newly installed half bath with an external shower offering both hot and cold water adds convenience to the outdoor space.
The first floor primary suite offers a bay window with scenic views, a custom walk in closet organization system, and a spa like en suite bath with his and hers sinks, a garden tub, a separate shower and a private water closet. Also on the first floor, two additional bedrooms with one offering flexibility as an office or guest space. Upstairs, the loft style second primary suite includes a private balcony with breathtaking pool and lake views, offering the perfect retreat. The home also features new carpeting throughout, a recently installed water softener and a circulating pump for hot water ensuring comfort and efficiency. Additionally, an artesian well supports the irrigation system, keeping the beautifully landscaped yard lush year round.
Located within the gated Grand Haven community, residents enjoy a Jack Nicklaus Signature Golf Course, a luxury clubhouse with dining, resort style pools, tennis and pickleball courts, a state of the art fitness center, and scenic walking trails along the Intracoastal Waterway.
This move in ready home offers exceptional features, modern updates, and a prime location. Schedule your exclusive showing today!
Payment Calculator
- Principal & Interest -
- Property Tax $
- Home Insurance $
- HOA Fees $
- Monthly -
For a Fast & FREE Mortgage Pre-Approval Apply Now
Apply Now
 Apply Now
Apply NowFeatures
Building and Construction
- Builder Model: Matisse
- Builder Name: ICI
- Covered Spaces: 0.00
- Exterior Features: Balcony, Lighting, Outdoor Shower, Sidewalk, Sliding Doors
- Flooring: Carpet, Ceramic Tile
- Living Area: 2874.00
- Roof: Tile
Property Information
- Property Condition: Completed
Land Information
- Lot Features: Irregular Lot, Landscaped, Near Golf Course, On Golf Course, Sidewalk, Paved
School Information
- High School: Matanzas High
- Middle School: Indian Trails Middle-FC
- School Elementary: Old Kings Elementary
Garage and Parking
- Garage Spaces: 2.00
- Open Parking Spaces: 0.00
- Parking Features: Driveway
Eco-Communities
- Pool Features: Gunite, In Ground, Lighting, Outside Bath Access, Screen Enclosure
- Water Source: Public
Utilities
- Carport Spaces: 0.00
- Cooling: Central Air
- Heating: Central, Heat Pump
- Pets Allowed: Yes
- Sewer: Public Sewer
- Utilities: BB/HS Internet Available, Cable Available, Electricity Connected, Sewer Connected, Water Connected
Finance and Tax Information
- Home Owners Association Fee Includes: Guard - 24 Hour, Common Area Taxes, Pool, Maintenance Grounds, Private Road, Recreational Facilities
- Home Owners Association Fee: 0.00
- Insurance Expense: 0.00
- Net Operating Income: 0.00
- Other Expense: 0.00
- Tax Year: 2024
Other Features
- Appliances: Built-In Oven, Cooktop, Dishwasher, Disposal, Microwave, Range, Refrigerator
- Association Name: Grand Haven Master Association, Inc.
- Association Phone: (386) 446-6333
- Country: US
- Interior Features: Built-in Features, Ceiling Fans(s), Coffered Ceiling(s), Crown Molding, Eat-in Kitchen, High Ceilings, Kitchen/Family Room Combo, Open Floorplan, Solid Surface Counters, Solid Wood Cabinets, Stone Counters, Tray Ceiling(s), Walk-In Closet(s)
- Legal Description: VILLAGE G-1 AT GRAND HAVEN SUBD LOT 13 OR 1006 PG 218 OR 1205/367 OR 1782/1331 OR 1980/1967 OR 2046/125 OR 2389/657-RDMN EACH TRUST
- Levels: One
- Area Major: 32137 - Palm Coast
- Occupant Type: Owner
- Parcel Number: 22-11-31-5913-00000-0130
- Possession: Close Of Escrow
- View: Golf Course, Pool, Water
- Views: 30
- Zoning Code: SFR-2
Similar Properties
Nearby Subdivisions
04 Fairways
5urfviewmatanzas Shores
Arbor Trace At Palm Coast Cond
Armand Bch East Sub
Armand Beach
Armand Beach East
Armand Beach East Sub
Armand Beach Estates
Artesia
Artesia Sub
Aspire At Palm Coast
Bayside Parcel C
Bayside Prcl C
Beach Haven
Beach Haven Un 1
Beach Haven Un 2
Beachwalk
Belle Teree Sec 35 Palm Coast
Belle Terre
Bon Terra Estates Sub
Colbert Landings
Conservatory Hammock Beach
Conservatory At Hammock Beach
Conservatoryhammock Beach
Country Club Cove
Country Club Cove Sec 3
Country Club Harbor
Country Club Harbora Rep
Creekside Vlggrand Haven
Crossings Grand Haven Ph I
Cypress Hammock
Dupont Estates
Dupont Estates-st
Estates Grand Haven Ph 2
European Village
Fairways Edgegrand Haven
Fawn Oaks Palm Coast Sec 02 Su
Flagler Village
Florida Pk Sec 9
Forest Grove Bus Center
Forest Grove Sec 10
Forest Park Estates
Front St Grandhaven Ph 1
Front St Grandhaven Ph 2
Granada Estates
Grand Haven
Grand Haven North Pahse 1
Grand Haven North Pahse I
Grand Haven North Ph 1
Grand Haven North Ph I
Grand Haven Village G1
Hammock Dunes
Hammock Dunes - Ville Di Capri
Hammock Dunes Villas Di Capri
Hammock Moorings North
Hammocks
Harbor Village
Harbor Village Marina
Hidden Lake
Hidden Lakes
Hidden Lakes Palm Coast Ph 1
Hidden Lakes Palm Coast Ph I
Hidden Lakes Ph I
Hidden Lakes Ph Ii
Hidden Lakes Ph Isec 2b
Hidden Lakes Water Oaks Ph 02
Indian Trails
Indian Trails Palm Coast Sec
Indian Trails Section 35
Island Estates
Island Estates Sub
Island Estates Subd
Johnson Beach
Johnson Beach Sub
Lake Forest Lake Forest North
Lake View Sub
Lakeside Matanzas Shores
Lakeside At Matanzas Shores
Lakesidematanzas Shores
Lakesidematanzas Shores Sub
Lakeview
Lakeview Palm Coast Sec 37
Lakeviewsec 37 Palm Coast
Lakevue
Las Casitas
Las Casitas At Matanzas Shores
Las Casitasmatanzas Shores
Likens
Longs Crk View
Los Lagos
Los Lagosmatanzas Shores 1
Los Lagosmatanzas Shores I
Los Lagosmatanzas Shores Ii
Marbella Sub
Marina Cove
Marineland Acres
Marineland Acres 2nd Add
Marineland Acres Second Add
Marineland Acres Sub
Maritime Estates
Maritime Estates Ii
Maritime Estates Sub
Matanzas Cove
Matanzas Cove Mb 41 Pg 56 Lot
Matanzas Lakes S/d
Matanzas Woods
None
Northshore 02
Northshore 03
Northshore 05
Northshore 2
Not Applicable
Not Assigned-flagler
Not Available-flagler
Not In Subdivision
Not On List
Not On The List
Oak Hammock
Ocean Hammock
Other
Palm Coast
Palm Coast Belle Terre Sec 11
Palm Coast Belle Terre Sec 12
Palm Coast Belle Terre Sec 35
Palm Coast Florida Park Sec 1
Palm Coast Map Cc Cove Sec 15
Palm Coast Northwest Quadrant
Palm Coast Plantaion Pud Un 1a
Palm Coast Plantation
Palm Coast Plantation Pud Un 1
Palm Coast Plantation Pud Un 2
Palm Coast Plantation Pud Un 4
Palm Coast Plantation Un 1a
Palm Coast Plantation Un 1b
Palm Coast Plantation Un 2
Palm Coast Sec 03 Palm Harbor
Palm Coast Sec 04
Palm Coast Sec 07
Palm Coast Sec 09
Palm Coast Sec 13 Bressler Prc
Palm Coast Sec 14
Palm Coast Sec 15
Palm Coast Sec 16
Palm Coast Sec 16 Blk 2
Palm Coast Sec 17
Palm Coast Sec 20
Palm Coast Sec 31
Palm Coast Sec 35
Palm Coast Sec 58
Palm Coast Sec 60
Palm Coast Sec35
Palm Coast Section 10
Palm Coast Section 12
Palm Coast Section 13
Palm Coast Section 17
Palm Coast Section 35
Palm Coast Section 37
Palm Coast Section 9
Palm Coast/florida Park Sec 06
Palm Coastflorida Park Sec 06
Palm Hammock
Palm Harbor
Palm Harbor Center Ph 01
Palm Harbor Estates
Pine Lakes
Plat Lakeview
Reserve Grand Haven Ph 1
Retreat At Town Center
Reverie At Palm Coast
Reveriepalm Coast Ph 1
River Oaks Hammock
River Oaks In The Hammock
Rollins Dunes Sub
San Tropez Sub
Sanctuary
Sanctuary Sub
Sawgrass Point
Sawmill Branch
Sawmill Branchpalm Coast Park
Sawmill Creek
Sawmill Creek At Palm Coast
Sawmill Crkpalm Coast Park
Sea Colony
Sea Colony Sub
Sea Scape Sub
Somerset
Somerset At Palm Coast
Somerset At Palm Coast Park
South Park Vlggrand Haven
Surfviewmatanzas Shores
Surviewmatanzas Shores
The Conservatory At Hammock Be
Toscana
Village At Palm Coast Ph I
Village G1 Grand Haven
Village J2agrand Haven
Village J3 Grand Haven
Village-grand Haven
Villagepalm Coast Ph Ii
Waterside Country Club Ph 1gr
Waterside Country Club Ph I
Woodlands
Contact Info

- Terriann Stewart, LLC,REALTOR ®
- Tropic Shores Realty
- Mobile: 352.220.1008
- realtor.terristewart@gmail.com

