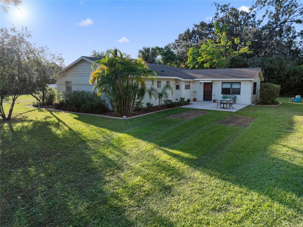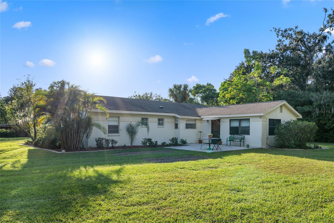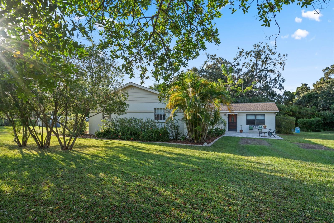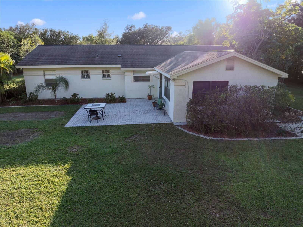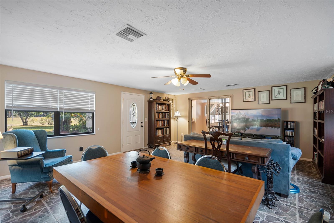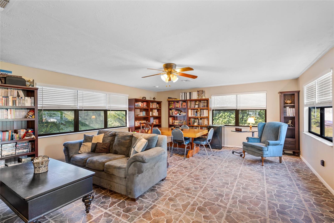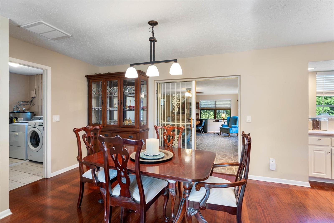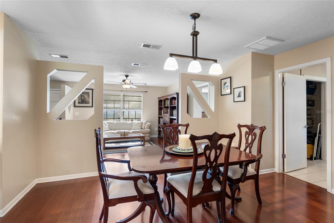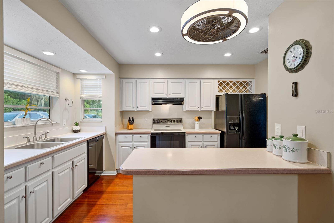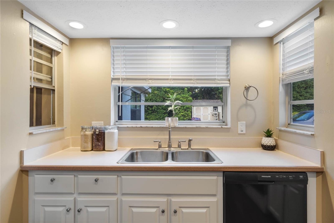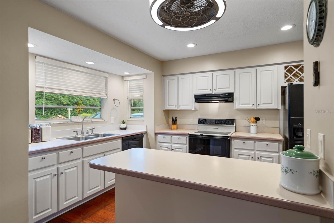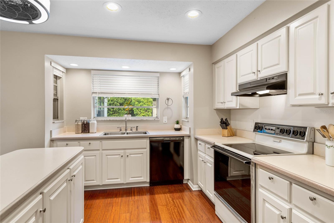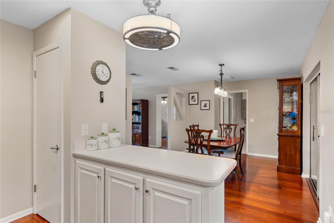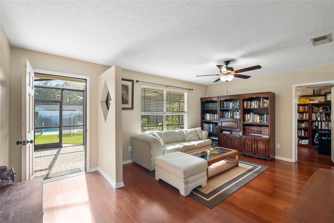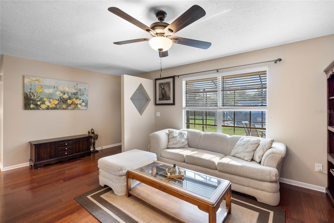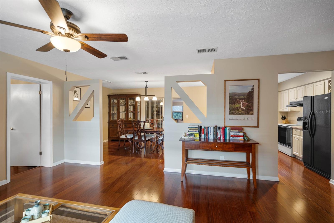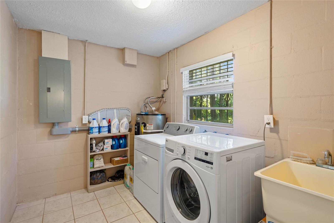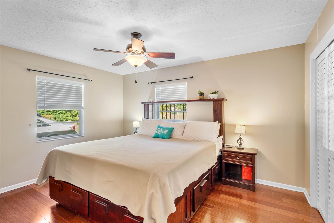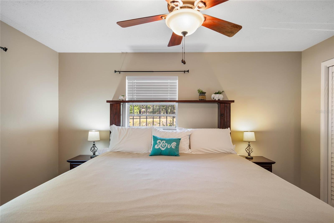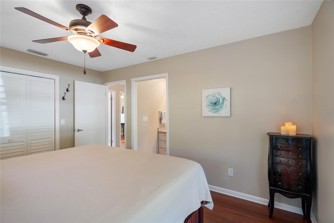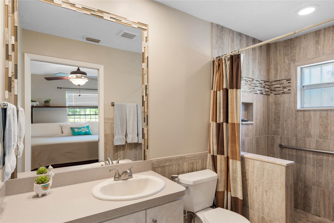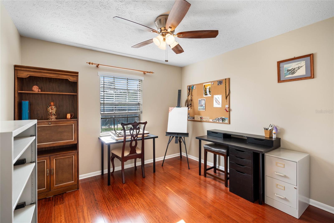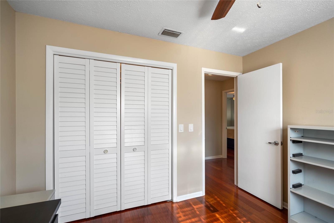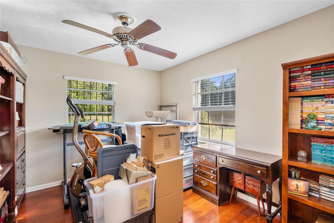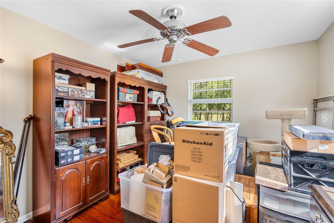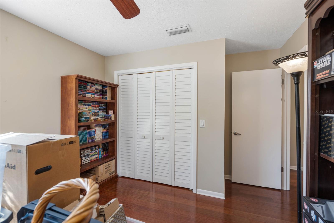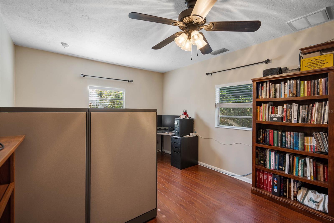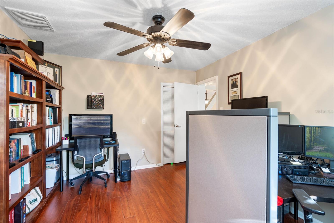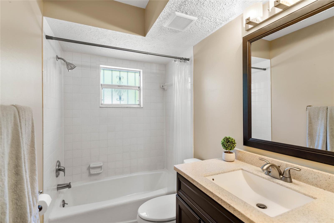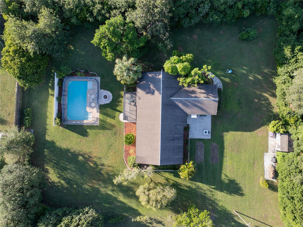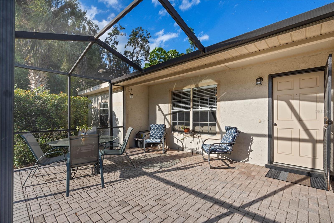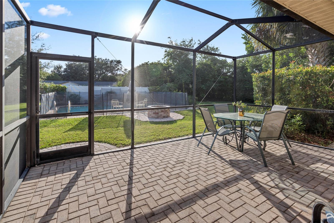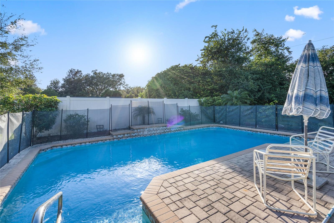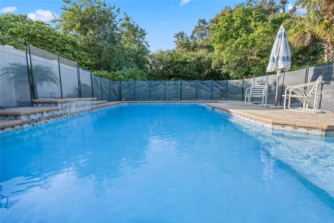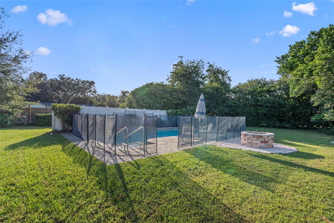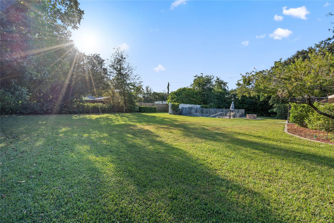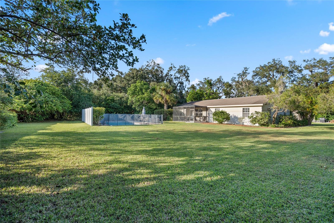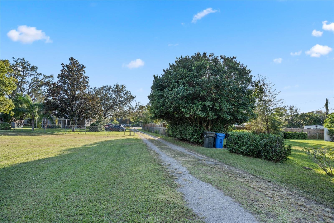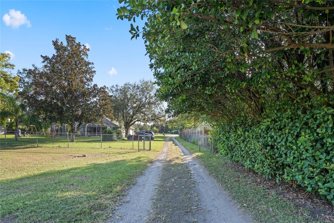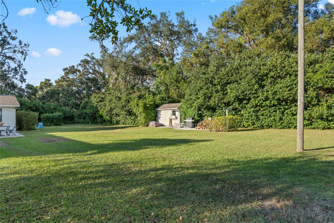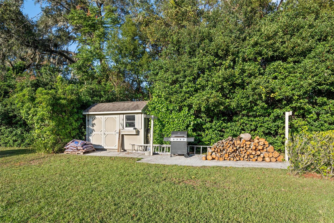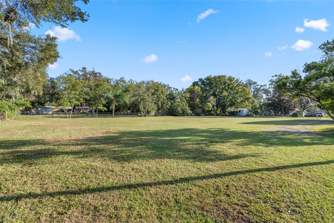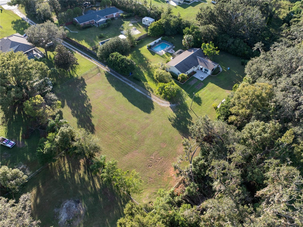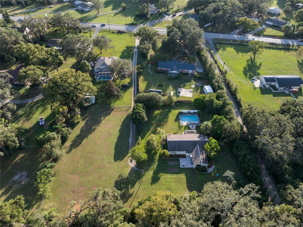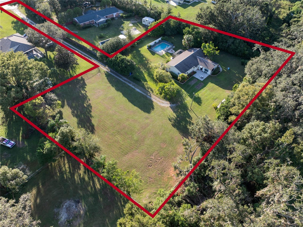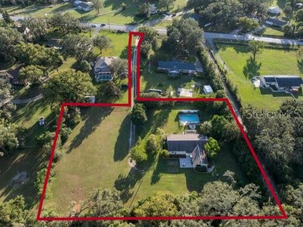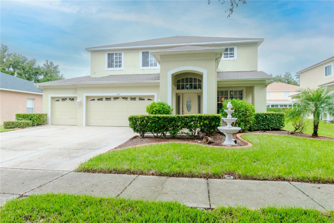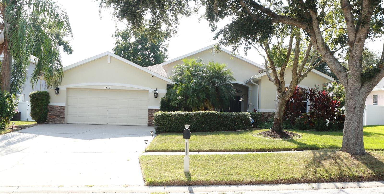1929 Lithia Pinecrest Road, VALRICO, FL 33596
Property Photos
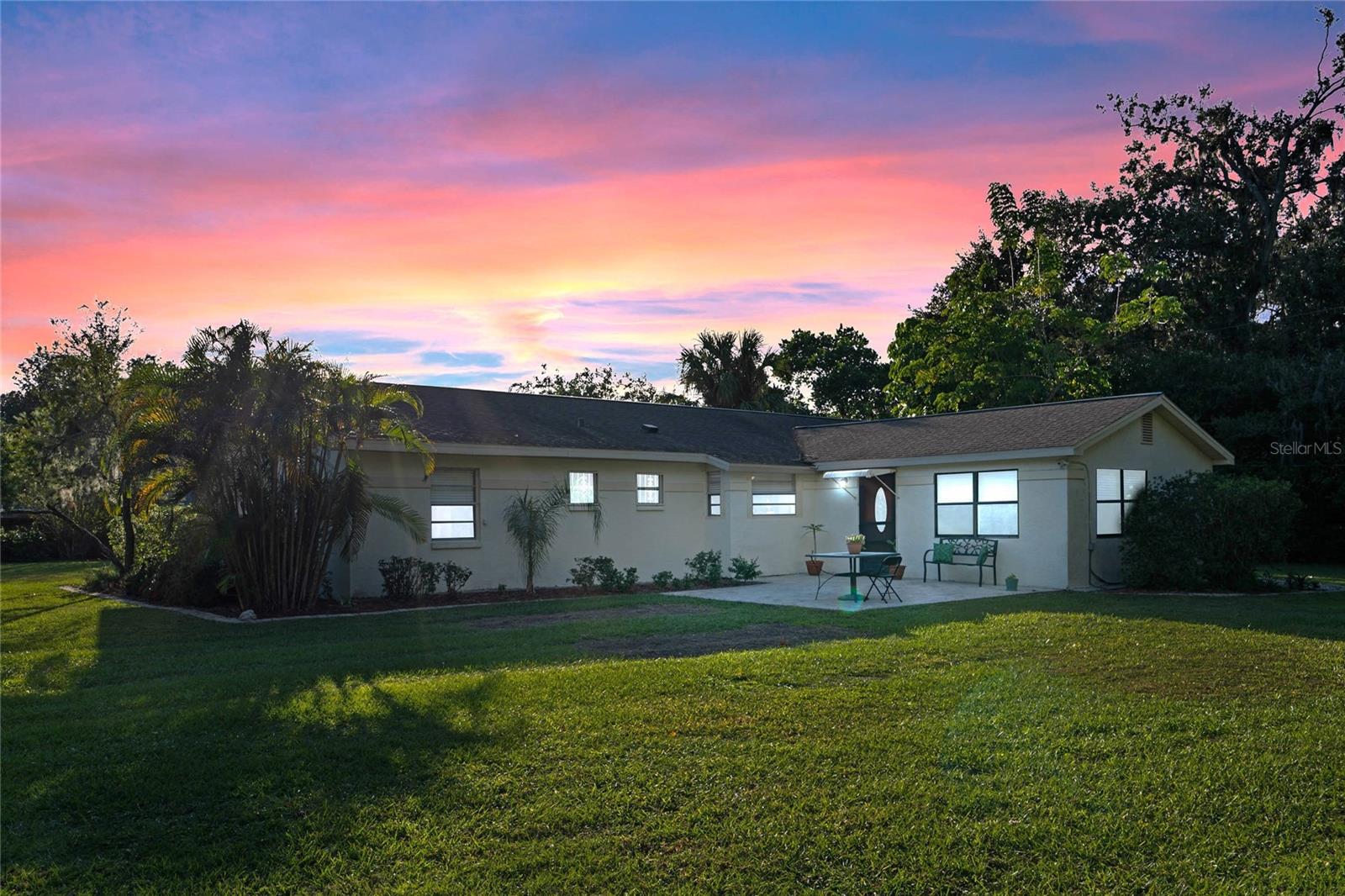
Would you like to sell your home before you purchase this one?
Priced at Only: $550,000
For more Information Call:
Address: 1929 Lithia Pinecrest Road, VALRICO, FL 33596
Property Location and Similar Properties
- MLS#: TB8316012 ( Residential )
- Street Address: 1929 Lithia Pinecrest Road
- Viewed: 6
- Price: $550,000
- Price sqft: $265
- Waterfront: No
- Year Built: 1978
- Bldg sqft: 2076
- Bedrooms: 4
- Total Baths: 2
- Full Baths: 2
- Days On Market: 57
- Additional Information
- Geolocation: 27.9145 / -82.2606
- County: HILLSBOROUGH
- City: VALRICO
- Zipcode: 33596
- Subdivision: Van Sant Sub
- Elementary School: Brooker HB
- Middle School: Burns HB
- High School: Bloomingdale HB
- Provided by: DALTON WADE INC
- Contact: Lisa Herres
- 888-668-8283

- DMCA Notice
-
DescriptionWelcome to your dream home in the highly sought after town of Valrico! This stunning and private 4 Bedroom 2 Bathroom POOL home sits on a spacious and beautiful 1.27 ACRE LOT surrounded by mature landscaping and majestic oak trees, offering the perfect blend of comfort, nature, and freedom with no HOA restrictions. Your secluded oasis features a beautiful SALTWATER POOL with a safety fence, a screened in porch, firepit, and plenty of land to spread out and enjoy with family and friends. The pool pump was replaced in 2024, ensuring worry free enjoyment. A shed with electricity is included for your workshop and storage needs. This property is also equipped with a well that was serviced and rebuilt in 2022 and a septic system saving you money with no water bills! As you step inside, you'll be greeted by luxurious Brazilian cherry wood floors that flow throughout the living areas and bedrooms. The heart of this home is the open concept living room, perfect for family gatherings and entertaining guests. Need extra space? There's also a cozy family room that can be used as a home office, playroom, or media room. The primary suite features an upgraded cherry wood closet organizer, providing ample storage space with a touch of elegance. The primary bathroom is updated with skillful tile work including a bench in the shower. Despite its private and tranquil setting, this home is only minutes away from shopping, restaurants, top rated schools, and everything you need for convenient living. The expansive 1.27 acre lot provides ample space for gardening, outdoor activities, family gatherings, pool parties, and cookouts. Enjoy the freedom to make this property truly your own without the hassle of a HOA. This home combines indoor luxury with outdoor serenity in one of Tampa's most desirable family suburbs. Dont miss your chance to own this incredible, move in ready home!
Payment Calculator
- Principal & Interest -
- Property Tax $
- Home Insurance $
- HOA Fees $
- Monthly -
Features
Building and Construction
- Covered Spaces: 0.00
- Exterior Features: Awning(s), Lighting, Sliding Doors
- Fencing: Chain Link, Fenced, Wire, Wood
- Flooring: Ceramic Tile, Wood
- Living Area: 1892.00
- Other Structures: Shed(s)
- Roof: Shingle
Property Information
- Property Condition: Completed
Land Information
- Lot Features: Cleared, Key Lot, Landscaped, Level, Near Public Transit, Oversized Lot, Private
School Information
- High School: Bloomingdale-HB
- Middle School: Burns-HB
- School Elementary: Brooker-HB
Garage and Parking
- Garage Spaces: 0.00
- Parking Features: Open
Eco-Communities
- Pool Features: Gunite, In Ground, Salt Water, Tile
- Water Source: Well
Utilities
- Carport Spaces: 0.00
- Cooling: Central Air
- Heating: Central, Electric, Heat Pump
- Sewer: Septic Tank
- Utilities: BB/HS Internet Available, Cable Connected, Electricity Connected, Fiber Optics, Phone Available, Private
Finance and Tax Information
- Home Owners Association Fee: 0.00
- Net Operating Income: 0.00
- Tax Year: 2023
Other Features
- Appliances: Dishwasher, Disposal, Electric Water Heater, Range, Range Hood, Refrigerator
- Country: US
- Interior Features: Ceiling Fans(s), Living Room/Dining Room Combo, Open Floorplan
- Legal Description: VAN SANT SUBDIVISION PART OF LOTS 45 AND 47 DESC AS FROM W'MOST COR OF LOT 45 RUN S 37 DEG 47 MIN 15 SEC E ALONG R/W OF SR 640 460.49 FT FOR POB CONT S 37 DEG 47 MIN 15 SEC E ALONG R/W 15.39 FT THN N 39 DEG 21 MIN 15 SEC E P/L TO NWLY BDRY OF LOT 47 302.39 FT THN S 49 DEG 59 MIN 45 SEC E 100 FT THN N 39 DEG 21 MIN 15 SEC E 186 FT THN N 49 DEG 59 MIN 45 SEC W 267.28 FT THN S 39 DEG 20 MIN 15 SEC W 186 FT THN S 49 DEG 59 MIN 45 SEC E 151.95 FT THN S 39 DEG 21 MIN 15 SEC W 299.14 FT TO POB.... TOG WITH THAT PART DESC AS FOLLOWS: COMM AT INTER OF NELY R/W LINE OF S-640 AND WLY MOST COR OF LOT 45 OF VAN SANT SUB PB8 PG44 THN S 37 DEG 47 MIN 15 SEC E 460.49 FT THN N 39 DEG 21 MIN 15 SEC E 294.14 FT TO POB THN N 49 DEG 59 MIN 45 SEC W 152.14 FT
- Levels: One
- Area Major: 33596 - Valrico
- Occupant Type: Owner
- Parcel Number: U-36-29-20-2GN-000000-00045.4
- Style: Contemporary, Traditional
- View: Garden, Trees/Woods
- Zoning Code: ASC-1
Similar Properties
Nearby Subdivisions
Bloomingdale
Bloomingdale Sec A
Bloomingdale Sec Aa Gg Uni
Bloomingdale Sec Bb Ph
Bloomingdale Sec Bl 28
Bloomingdale Sec Cc Ph
Bloomingdale Sec Dd Ph
Bloomingdale Sec Dd Ph 3 A
Bloomingdale Sec F F
Bloomingdale Sec J
Bloomingdale Sec J J
Bloomingdale Sec L
Bloomingdale Sec M
Bloomingdale Sec P Q
Bloomingdale Sec R
Bloomingdale Sec U V Ph
Bloomingdale Sec W
Bloomingdale Section Bl 28
Bloomingdale Section R
Buckhorn
Buckhorn Fifth Add
Buckhorn Fourth Add
Buckhorn Preserve Ph 1
Buckhorn Preserve Ph 3
Canterbury Oaks
Durant Woods
Eastmonte
Fairway Ridge Add
Harvest Field
High Oaks Manor
Highland Manor
Legacy Ridge
Lithia Ridge
Lithia Ridge Ph I
Oakdale Riverview Estates
Oakdale Riverview Estates Un 3
Oakdale Riverview Estates Un 4
Oakwood Forest Sub
River Crossing Estates Ph 4
River Hills Country Club
River Hills Country Club Parce
River Hills Country Club Ph
River Ridge Reserve
The Estates At Bloomingdales
Twin Lakes
Twin Lakes Prcls A1 B1 C
Unplatted
Van Sant Sub
Vivir
Zzz Unplatted

- Terriann Stewart, LLC,REALTOR ®
- Tropic Shores Realty
- Mobile: 352.220.1008
- realtor.terristewart@gmail.com


