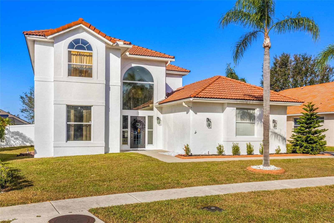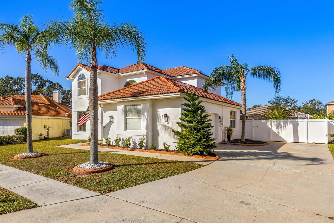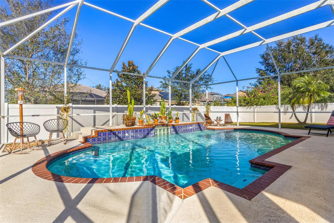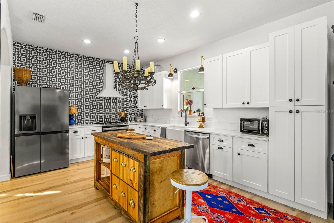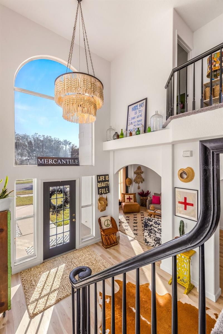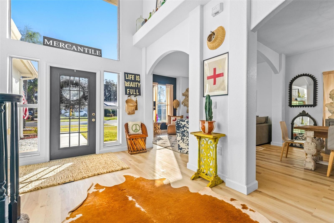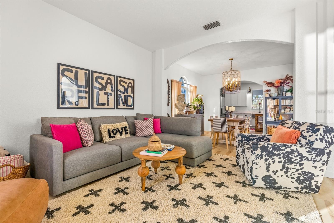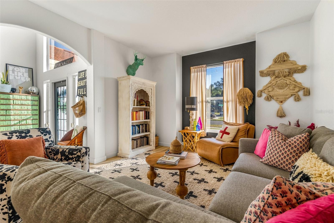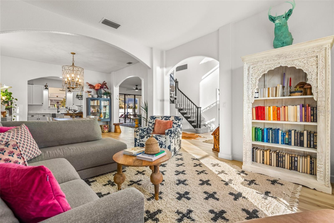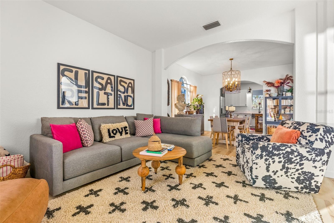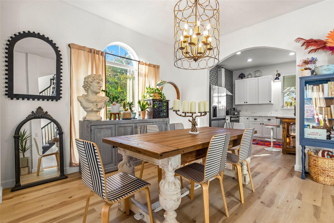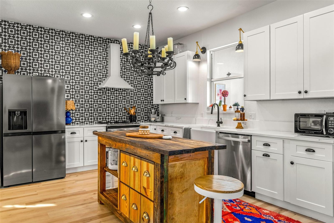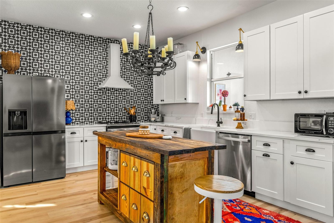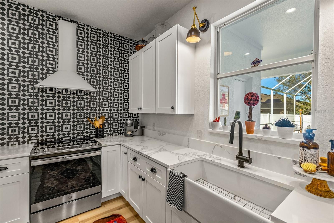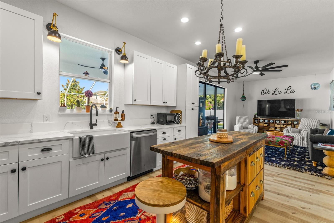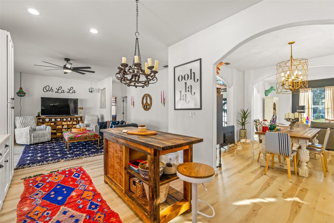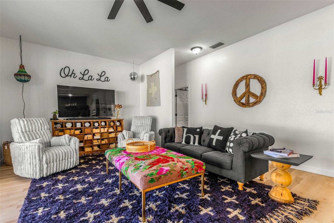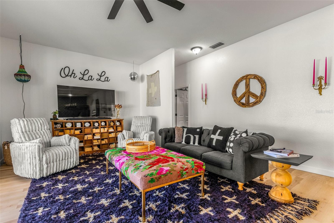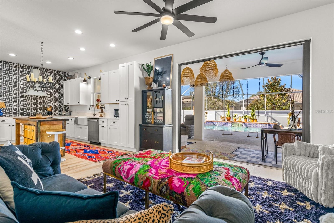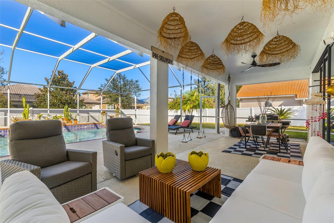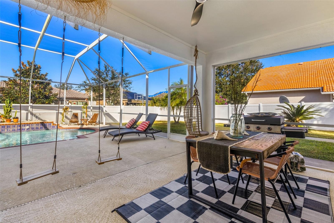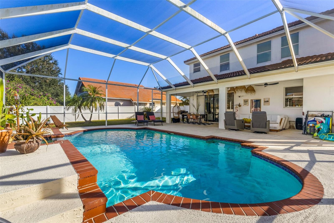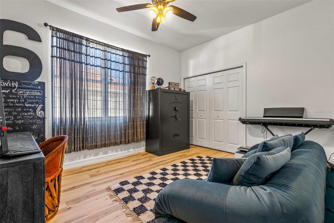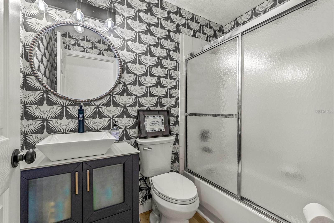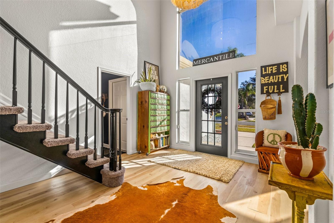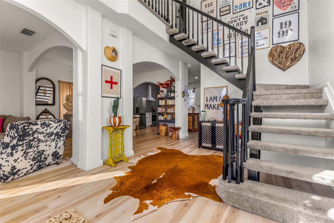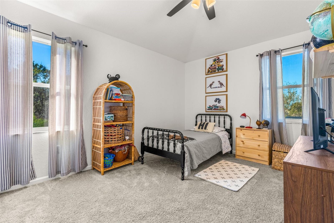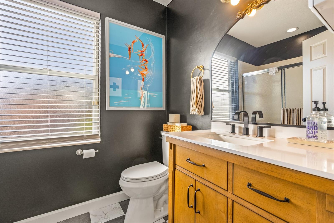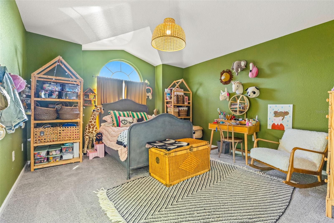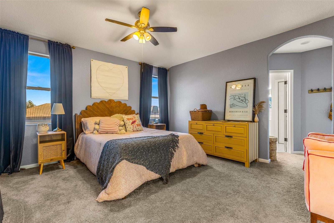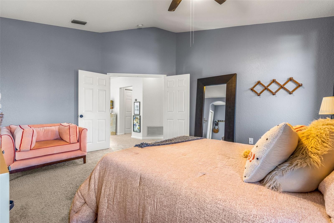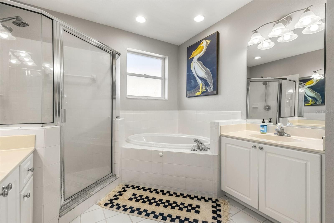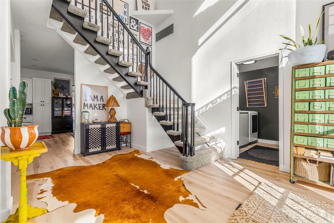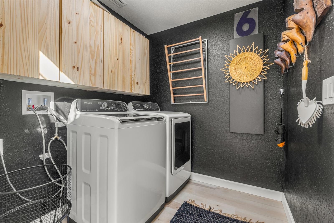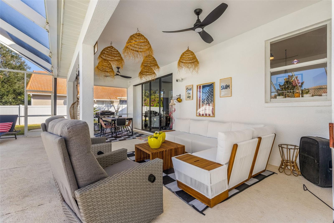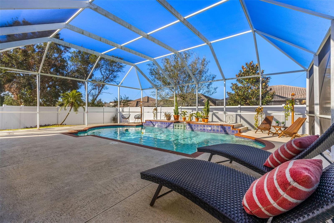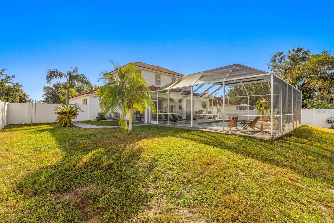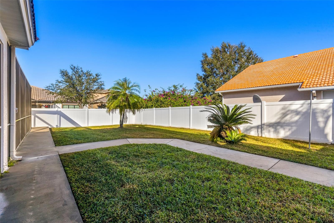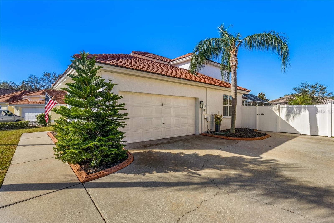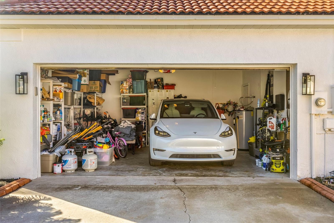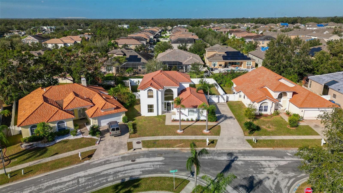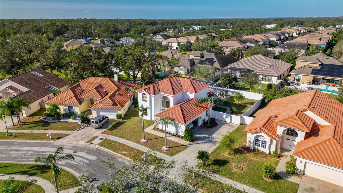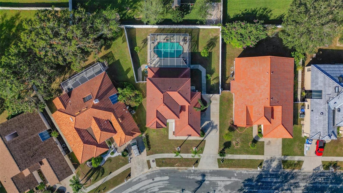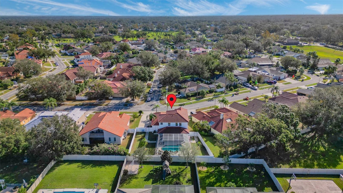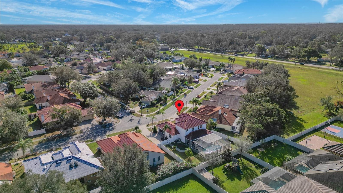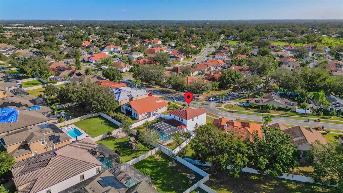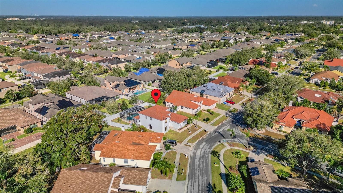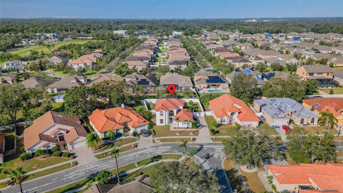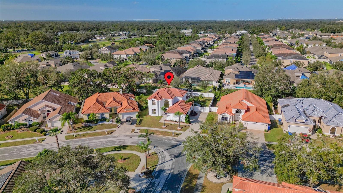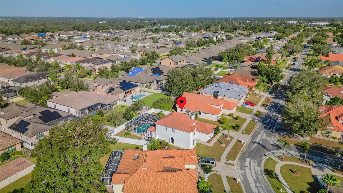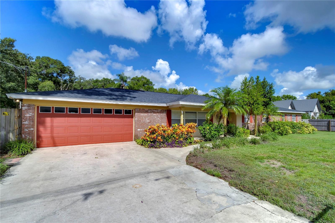929 Tuscanny Street, BRANDON, FL 33511
Property Photos
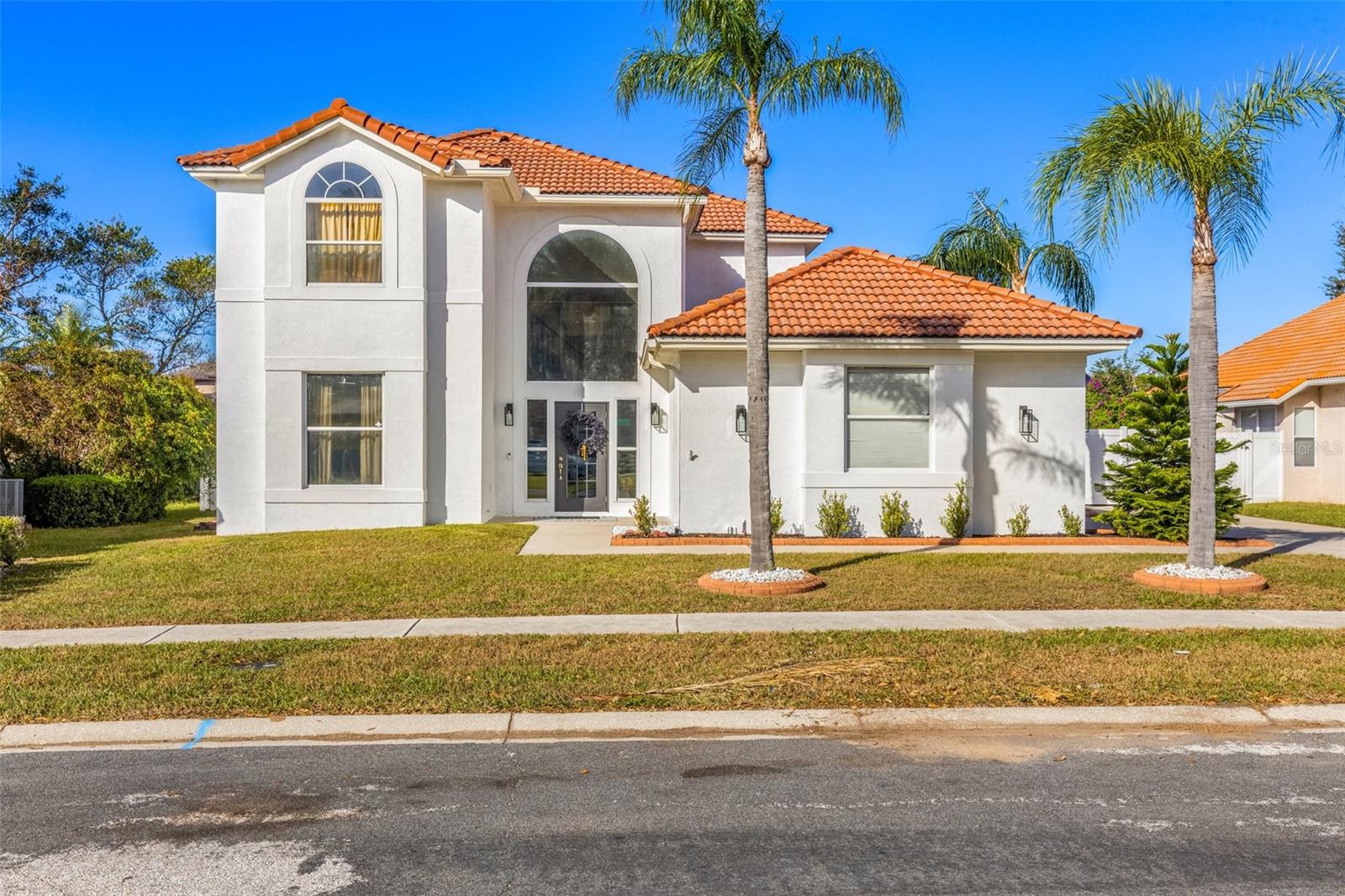
Would you like to sell your home before you purchase this one?
Priced at Only: $579,900
For more Information Call:
Address: 929 Tuscanny Street, BRANDON, FL 33511
Property Location and Similar Properties
- MLS#: TB8321850 ( Residential )
- Street Address: 929 Tuscanny Street
- Viewed: 11
- Price: $579,900
- Price sqft: $188
- Waterfront: No
- Year Built: 1996
- Bldg sqft: 3084
- Bedrooms: 4
- Total Baths: 4
- Full Baths: 3
- 1/2 Baths: 1
- Garage / Parking Spaces: 2
- Days On Market: 39
- Additional Information
- Geolocation: 27.9253 / -82.265
- County: HILLSBOROUGH
- City: BRANDON
- Zipcode: 33511
- Subdivision: Brentwood Hills Trct F Un 1
- Provided by: KELLER WILLIAMS TAMPA CENTRAL
- Contact: Nes Zuluaga
- 813-865-0700

- DMCA Notice
-
Description** SELLERS OFFERING $10,000 TOWARD BUYERS CLOSING COSTS OR RATE BUY DOWN!** Welcome to this stunning 4 bedroom, 3.5 bath pool home, centrally located in the heart of Brandon, Florida! Offering 2 stories of spacious living, this home is positioned on a 75 foot lot featuring a long extended driveway with a side entrance garage. As you step through the front door, you'll be immediately impressed by the soaring ceilings of the 19 foot cathedral foyer, creating a beautiful entry way filled with natural light. The first floor features formal living and dining rooms, full bed/bath, laundry room, kitchen, along with a cozy family room, all highlighted by new oak luxury vinyl plank flooring throughout. The recently renovated kitchen is a chefs dream, boasting solid wood cabinets, quartz countertops, tile backsplash, and brand new appliances. Upstairs, you'll discover two secondary bedrooms, along with a beautifully updated full bathroom, and the spacious primary bedroom featuring an ensuite bath, complete with a walk in closet, dual vanities, a soaking tub, and a walk in shower. The entire interior and exterior of the home have been newly painted, giving it a bright, modern feel, while newer fixtures throughout add a touch of character and style. The open concept design flows seamlessly, perfect for both everyday living and entertaining. Step outside through the sliding doors to the private, screen enclosed lanai, where you'll find a covered area ideal for outdoor dining or relaxation, overlooking your sparkling pool. The backyard is fully fenced with a beautiful vinyl privacy fence, offering you the ultimate retreat for enjoying sunny Florida days in peace and privacy. The home also includes a spacious 2 car garage and a large driveway, providing plenty of space for parking. Located in the Brentwood Hills community, enjoy access to the amenities including tennis courts, community pool, covered pavilions, outdoor grills, and a playground area. NO CDD & Low HOA! Offering prime location within minutes to local restaurants, groceries, shops, schools, and 20 minutes to Downtown Tampa. With so many upgrades, this unique home is a must see! Dont miss the opportunity to make this dream home yoursschedule your showing today!
Payment Calculator
- Principal & Interest -
- Property Tax $
- Home Insurance $
- HOA Fees $
- Monthly -
Features
Building and Construction
- Covered Spaces: 0.00
- Exterior Features: Rain Gutters, Sliding Doors
- Fencing: Vinyl
- Flooring: Carpet, Luxury Vinyl, Tile
- Living Area: 2382.00
- Roof: Tile
Garage and Parking
- Garage Spaces: 2.00
Eco-Communities
- Pool Features: Outside Bath Access, Screen Enclosure
- Water Source: Public
Utilities
- Carport Spaces: 0.00
- Cooling: Central Air
- Heating: Central
- Pets Allowed: Yes
- Sewer: Public Sewer
- Utilities: BB/HS Internet Available, Cable Available, Sewer Connected, Water Connected
Finance and Tax Information
- Home Owners Association Fee: 185.00
- Net Operating Income: 0.00
- Tax Year: 2023
Other Features
- Appliances: Dishwasher, Disposal, Dryer, Electric Water Heater, Microwave, Refrigerator, Washer, Water Softener
- Association Name: Wise Property Management
- Association Phone: 813-968-5665
- Country: US
- Interior Features: Cathedral Ceiling(s), Ceiling Fans(s), High Ceilings, Thermostat, Vaulted Ceiling(s), Walk-In Closet(s)
- Legal Description: BRENTWOOD HILLS TRACT F UNIT 1 LOT 32 BLOCK 1
- Levels: Two
- Area Major: 33511 - Brandon
- Occupant Type: Owner
- Parcel Number: U-25-29-20-2FV-000001-00032.0
- Views: 11
- Zoning Code: PD
Similar Properties
Nearby Subdivisions
Alafia Estates
Alafia Preserve
Bloomingdale Sec C
Bloomingdale Sec D
Bloomingdale Sec E
Bloomingdale Sec F
Bloomingdale Sec H
Bloomingdale Trails
Bloomingdale Village Ph 2
Bloomingdale Village Ph I Sub
Brandon Lake Park
Brandon Pointe
Brandon Pointe Ph 3 Prcl
Brandon Preserve
Brandon Terrace Park
Brandon Tradewinds Add
Brandon View Estates
Breezy Meadows
Brentwood Hills
Brentwood Hills Tr C
Brentwood Hills Trct F Un 1
Brentwood Hills Trct F Un 2
Brooker Ridge
Brookwood
Bryan Manor South
Buckhorn Creek
Camelot Woods Ph 2
Cedar Grove
Colonial Heights
Colonial Oaks
Dixons First Add
Eastwood Sub 1st Add
Four Winds Estates
Gallery Gardens 3rd Add
Heather Lakes
Hickory Creek 1st Add
Hickory Lakes Ph 02
Hidden Lakes
Hidden Reserve
High Point Estates First Addit
Highland Ridge
Hillside
Holiday Hills
Hunter Place
La Viva
Montclair Meadow 1st
Oak Mont
Oak Park Twnhms
Orange Grove Estates
Peppermill At Providence Lakes
Peppermill Iii At Providence L
Plantation Estates
Ponderosa
Ponderosa 2nd Add
Providence Lakes
Providence Lakes Prcl M
Providence Lakes Prcl Mf Pha
Sanctuary At John Moore Road
Sanctuary At John Moore Road L
Shoals
Sterling Ranch
Tanglewood
Unplatted
Van Sant
Van Sant Sub
Vineyards

- Terriann Stewart, LLC,REALTOR ®
- Tropic Shores Realty
- Mobile: 352.220.1008
- realtor.terristewart@gmail.com


