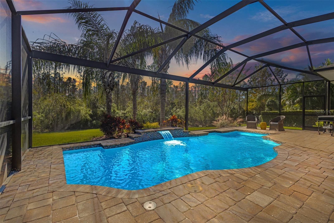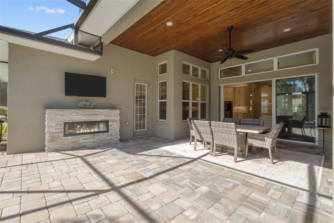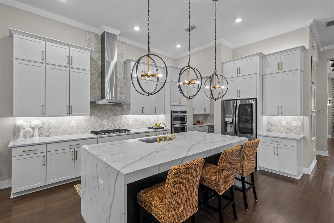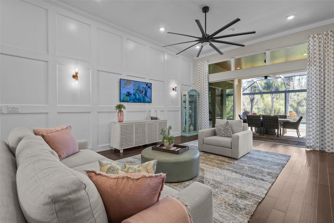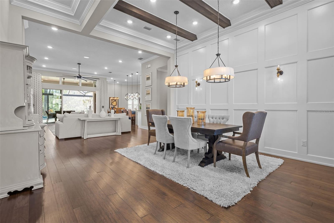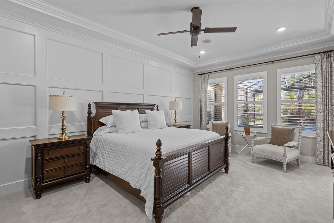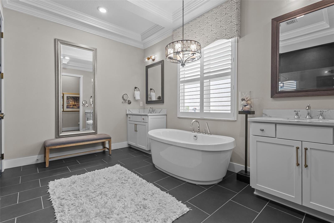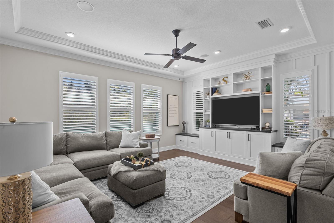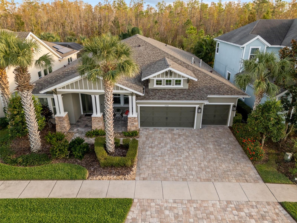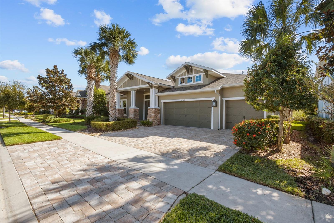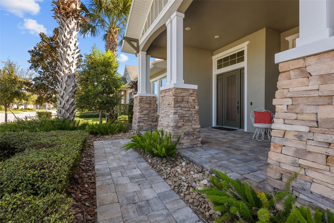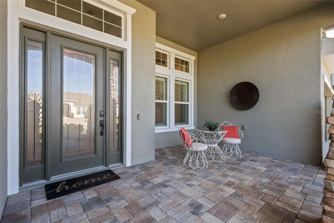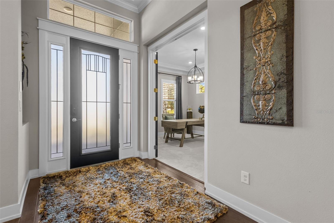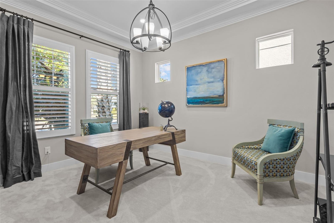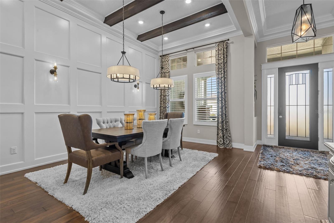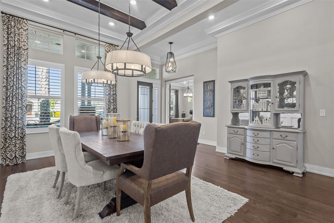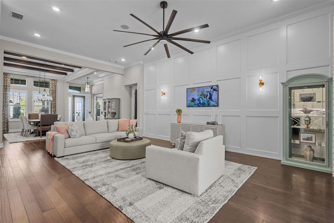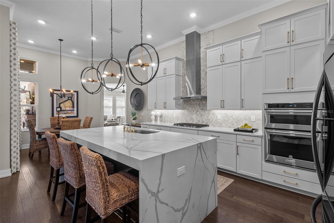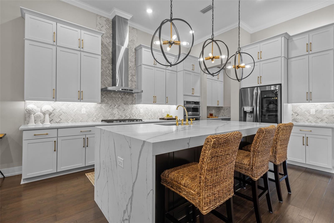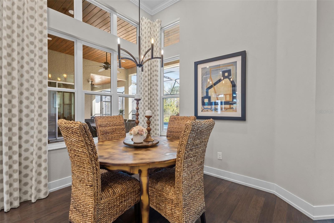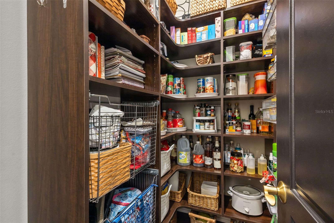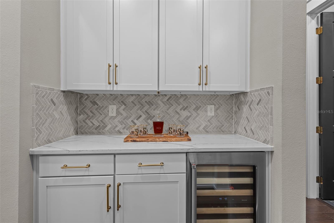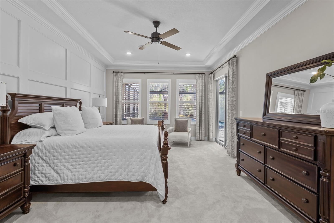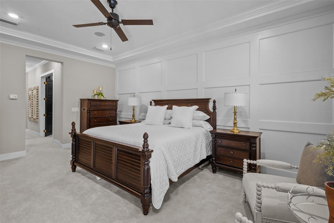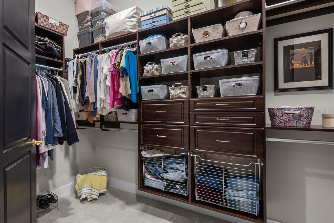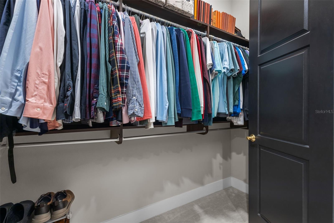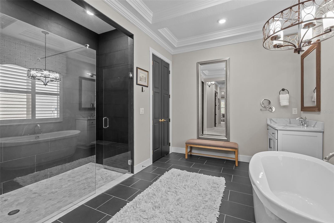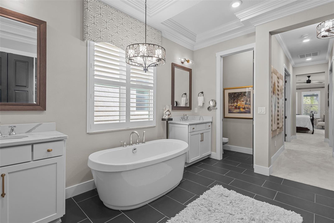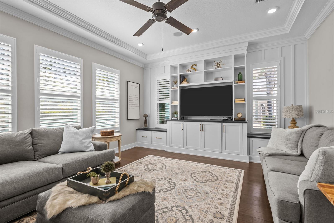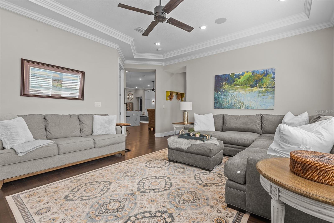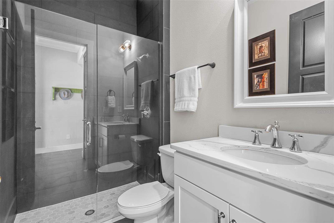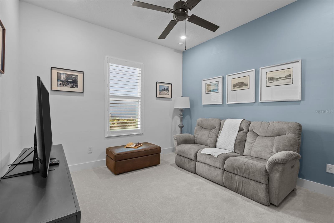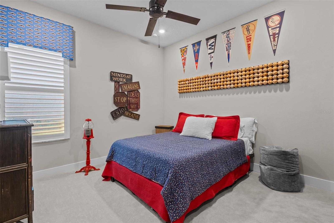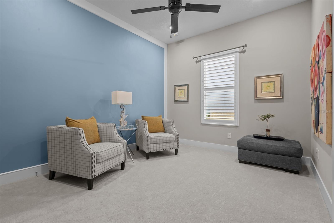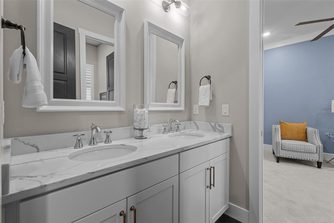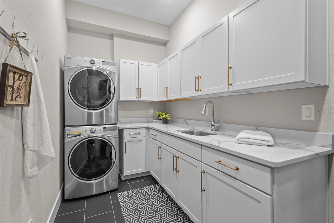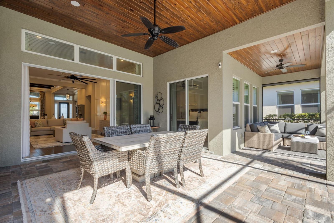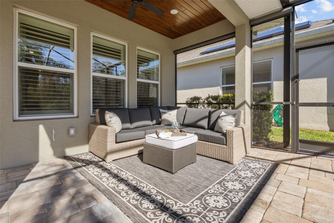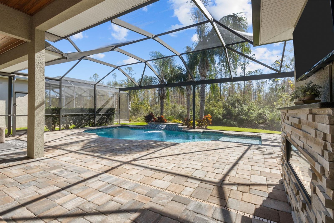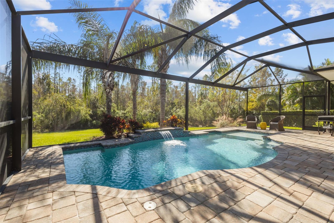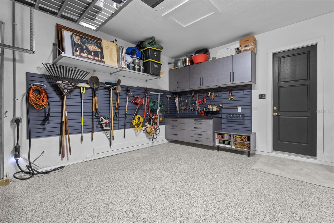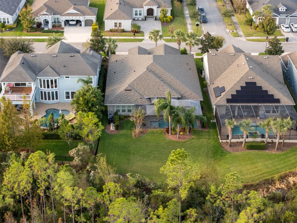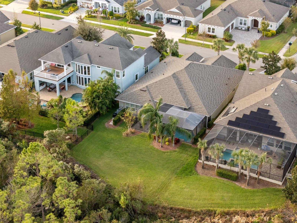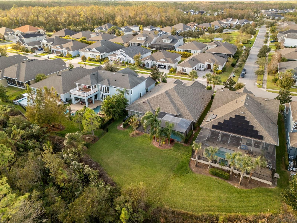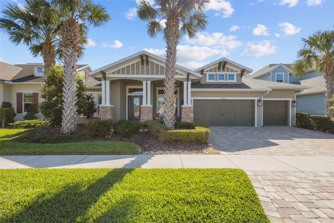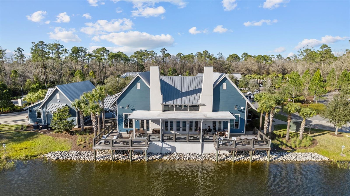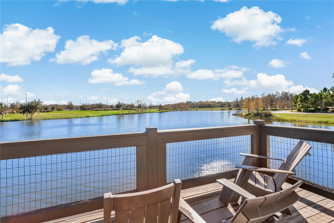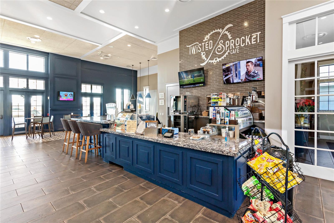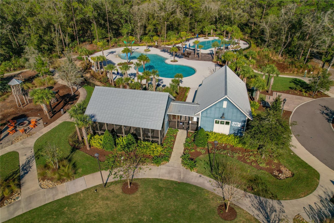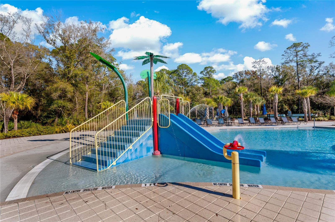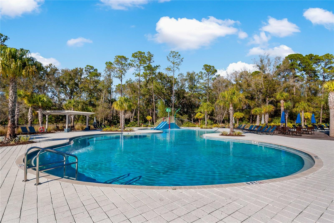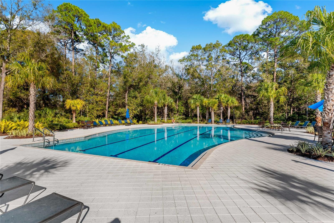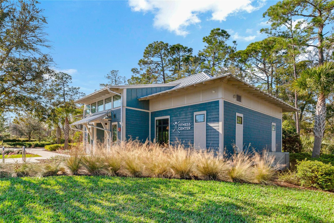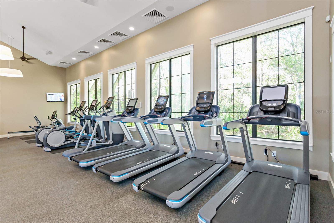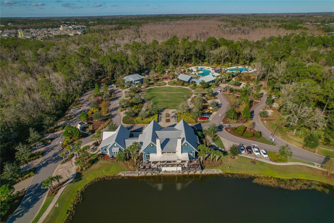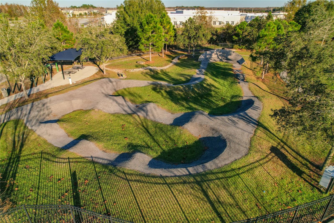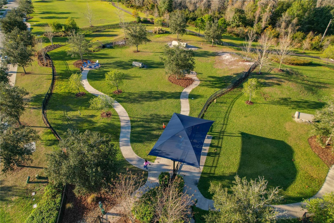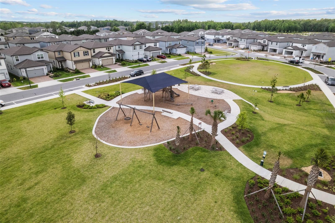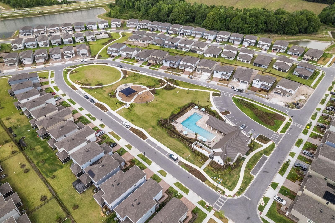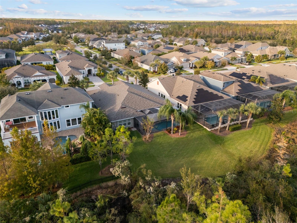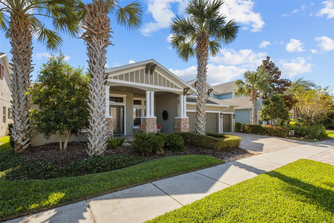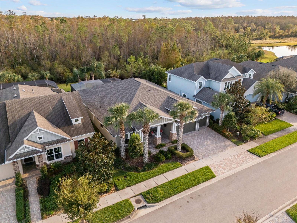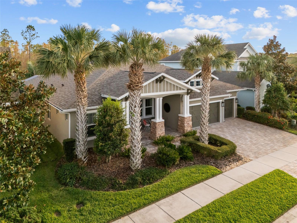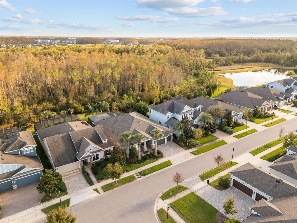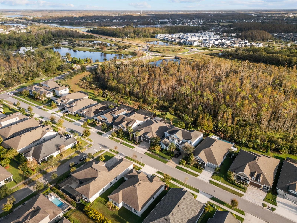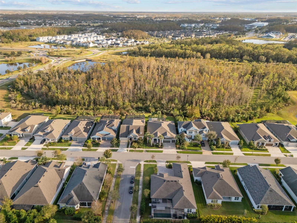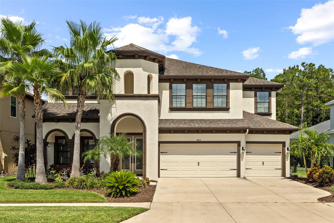16766 Courtyard Loop, LAND O LAKES, FL 34638
Property Photos
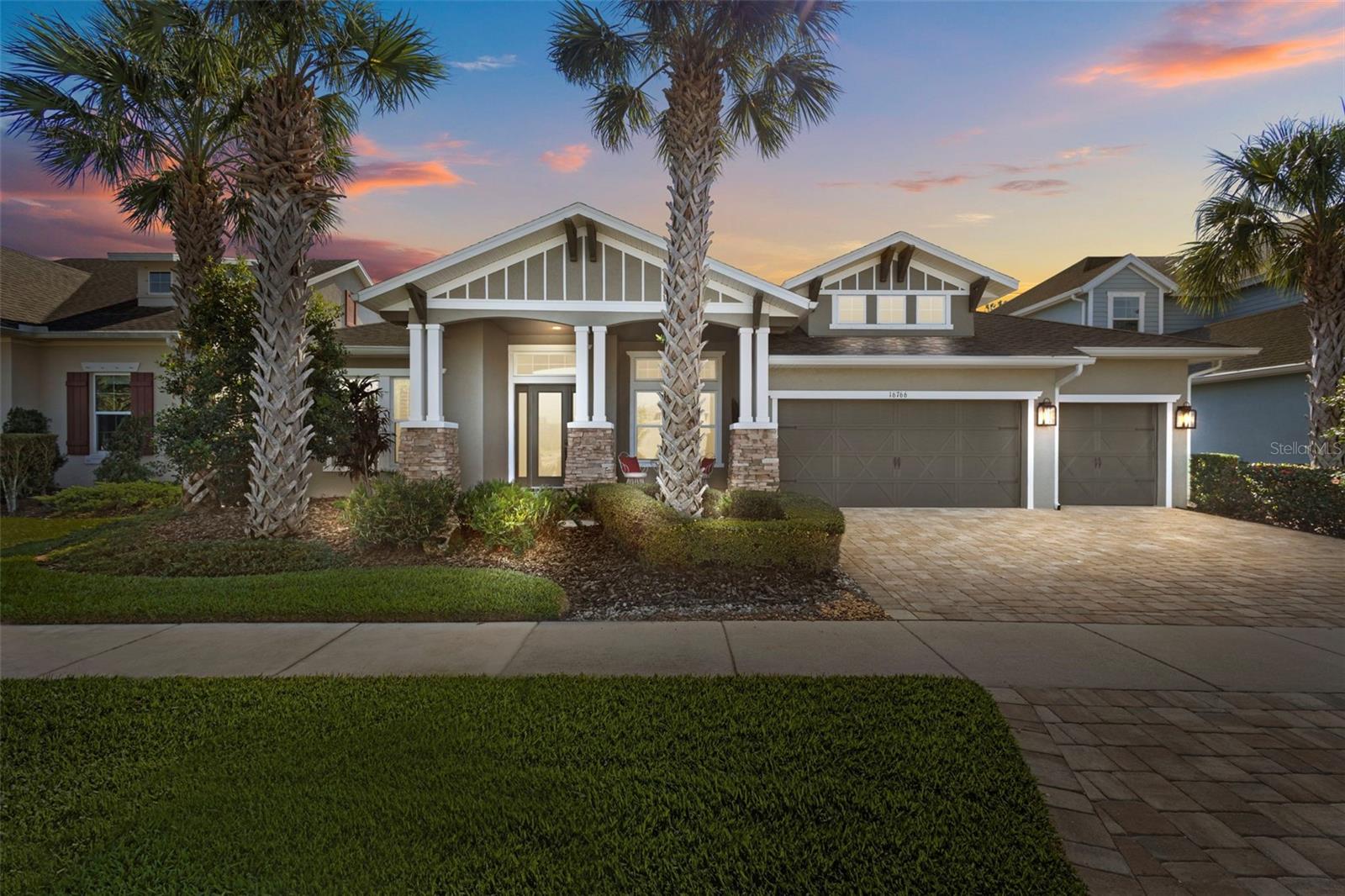
Would you like to sell your home before you purchase this one?
Priced at Only: $1,200,000
For more Information Call:
Address: 16766 Courtyard Loop, LAND O LAKES, FL 34638
Property Location and Similar Properties
- MLS#: TB8322285 ( Residential )
- Street Address: 16766 Courtyard Loop
- Viewed: 66
- Price: $1,200,000
- Price sqft: $257
- Waterfront: No
- Year Built: 2016
- Bldg sqft: 4673
- Bedrooms: 4
- Total Baths: 3
- Full Baths: 3
- Garage / Parking Spaces: 3
- Days On Market: 48
- Additional Information
- Geolocation: 28.2134 / -82.5399
- County: PASCO
- City: LAND O LAKES
- Zipcode: 34638
- Subdivision: Bexley South Ph 1 Prcl 4
- Elementary School: Bexley Elementary School
- Middle School: Charles S. Rushe Middle PO
- High School: Sunlake High School PO
- Provided by: REAL BROKER, LLC
- Contact: Keith Jamison
- 407-279-0038

- DMCA Notice
-
DescriptionWelcome to this former Cardel model home, the epitome of luxury and thoughtful design. Offering 4 bedrooms, 3 full bathrooms, enclosed office, bonus room, 3 car garage, 3,336 sq ft & a saltwater heated pool, this home combines elegance with functionality. Enjoy peace of mind with a brand new roof installed in November 2024. The exterior boasts incredible curb appeal, featuring stonework, a cozy front porch, & lush landscaping. Step inside & prepare to be wowed. The great room greets you with soaring 12 ceilings, stunning views of the pool & backyard, & custom details like beam work in the dining room ceiling, double crown molding, board and batten wall accents, & elegant sconce lighting. Engineered hardwood flooring throughout the main living spaces enhances the homes sophisticated aesthetic. At the front of the home, youll find an enclosed office with French doors, a double tray ceiling, and crown moldingperfect for working from home. The kitchen is a showstopper, with stacked cabinets, quartz countertops, built in appliances, under cabinet lighting & a stylish backsplash. The waterfall island countertop is beautiful & functional, offering a taller prep space. Adjacent to the kitchen is an eat in area, a butlers pantry with a beverage fridge, & a spacious walk in pantry. The nearby laundry room features built in cabinets, quartz counters, & leads to the 3 car garage with built in storage & epoxy flooring. Two secondary bedrooms share a Jack and Jill bathroom with quartz countertops. The primary retreat is on the opposite side of the home, offering privacy and direct pool access. It features a double tray ceiling, crown molding, & board and batten paneling. Two custom built closets provide ample storage, while the primary bathroom includes dual vanities, quartz countertops, a free standing tub, & a massive walk in shower. At the back of the home, youll find a spacious bonus room with custom built ins, ideal for a game room, guest retreat, or additional living area. The fourth bedroom & a full bathroom with pool access are also located in this wing. Step outside to the outdoor oasis, where a saltwater heated pool with a waterfall & sun shelf awaits. The extended lanai includes plank wood ceiling details, an electric fireplace, & conservation views through a panoramic screened enclosure. Additional features include plantation shutters, fresh carpet in the bedrooms, solid wood doors, surround sound speakers, 8 foot doors, an EV Charger, & soaring ceilings. This home is located in Bexley, a community offering resort style amenities just a short walk or golf cart ride away. Enjoy the clubhouse with an on site caf, 3 swimming pools, fitness center, game room, walking trails, dog park, BMX park, & sports fields. Top rated Bexley Elementary is within the neighborhood, along with the Bexley Hub, featuring restaurants, a bar, nail salon, and services surrounding a green space for outdoor gatherings. Conveniently located on SR 54, just off the Veterans Expressway, with easy access to Tampa International Airport & downtown Tampa. Welcome home!
Payment Calculator
- Principal & Interest -
- Property Tax $
- Home Insurance $
- HOA Fees $
- Monthly -
Features
Building and Construction
- Builder Model: Saint Lucia
- Builder Name: Cardel
- Covered Spaces: 0.00
- Exterior Features: Hurricane Shutters, Irrigation System, Lighting, Rain Gutters, Sidewalk, Sliding Doors
- Flooring: Carpet, Hardwood, Tile
- Living Area: 3336.00
- Roof: Shingle
Land Information
- Lot Features: Conservation Area, Sidewalk, Paved
School Information
- High School: Sunlake High School-PO
- Middle School: Charles S. Rushe Middle-PO
- School Elementary: Bexley Elementary School
Garage and Parking
- Garage Spaces: 3.00
- Parking Features: Driveway, Garage Door Opener
Eco-Communities
- Pool Features: Heated, In Ground, Lighting, Salt Water, Screen Enclosure
- Water Source: Public
Utilities
- Carport Spaces: 0.00
- Cooling: Central Air
- Heating: Central
- Pets Allowed: Yes
- Sewer: Public Sewer
- Utilities: Electricity Connected, Natural Gas Connected, Sewer Connected, Street Lights, Underground Utilities, Water Connected
Amenities
- Association Amenities: Clubhouse, Fitness Center, Park, Playground, Pool, Trail(s)
Finance and Tax Information
- Home Owners Association Fee: 394.00
- Net Operating Income: 0.00
- Tax Year: 2023
Other Features
- Appliances: Built-In Oven, Cooktop, Dishwasher, Dryer, Microwave, Range Hood, Refrigerator, Washer
- Association Name: Rizzetta
- Association Phone: 813-994-1001
- Country: US
- Interior Features: Built-in Features, Ceiling Fans(s), Crown Molding, Eat-in Kitchen, High Ceilings, Open Floorplan, Primary Bedroom Main Floor, Split Bedroom, Stone Counters, Tray Ceiling(s), Walk-In Closet(s)
- Legal Description: BEXLEY SOUTH PARCEL 4 PHASE 1 PB 72 PG 074 BLOCK H LOT 6
- Levels: One
- Area Major: 34638 - Land O Lakes
- Occupant Type: Owner
- Parcel Number: 19-26-18-0120-00H00-0060
- View: Trees/Woods
- Views: 66
- Zoning Code: MPUD
Similar Properties
Nearby Subdivisions
Angeline
Angeline Active Adult
Angeline Active Adult
Angeline Ph 1a 1b 1c 1d
Arden Preserve
Asbel Creek
Asbel Crk Ph 2
Asbel Crk Ph 4
Asbel Estates
Ballantrae Village 05
Ballantrae Village 2a
Ballantrae Villages 3a 3b
Bexley
Bexley South 44 North 31 P
Bexley South Ph 1 Prcl 4
Bexley South Ph 3a Prcl 4
Bexley South Prcl 3 Ph 1
Bexley South Prcl 4 Ph 1
Bexley South Prcl 4 Ph 2
Bexley South Prcl 4 Ph 3b
Concord Station Ph 01
Concord Station Ph 04
Concord Station Ph 3 Un C
Concord Station Ph 4 Uns A B
Concord Stn Ph 3 Un A1 A2 B
Concord Stn Ph 4 Un C Sec 2
Concord Stn Ph 5 Uns A1 A2
Covingtons Cone Prop
Cyess Preserve Ph 1b
Cypress Preserve
Cypress Preserve Ph 1a
Cypress Preserve Ph 1b
Cypress Preserve Ph 2a
Cypress Preserve Ph 3a 4a
Cypress Preserve Ph 3c
Deerbrook
Del Webb Bexley
Del Webb Bexley Ph 1
Del Webb Bexley Ph 2
Del Webb Bexley Ph 3a
Del Webb Bexley Ph 4
Del Webb Bexley Phase 4
Devonwood Residential
Ivelmar Estates
Lake Marjory Estates
Lake Sharon Estates
Lake Takia Ph 1
Lake Talia Ph 01
Lake Thomas Estates
Lake Thomas Pointe
Lakeshore Ranch
Lakeshore Ranch Ph I
Non Sub
Not In Hernando
Oakstead Prcl 01
Oakstead Prcl 01 A4 B4
Oakstead Prcl 02
Oakstead Prcl 06
Oakstead Prcl 08
Oakstead Prcl 09
Oakstead Prcl 10
Pasco Sunset Lakes
Perdew Island
Riverstone
Stonegate Ph 02
Stonegate Ph 1
Stonegate Ph I
Suncoast Lakes
Suncoast Lakes Ph 01
Suncoast Lakes Ph 03
Suncoast Lakes Ph 1
Suncoast Mdws Increment 1
Suncoast Meadows Increment 02
Suncoast Meadows Increment 2
Suncoast Pointe Villages
Suncoast Pointe Villages 1a 1
Suncoast Pointe Vlgs 02a 02b
Tierra Del Sol Ph 01
Tierra Del Sol Ph 02
Tierra Del Sol Ph 1
Tierra Del Sol Ph 2
Whispering Pines
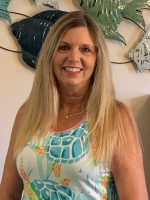
- Terriann Stewart, LLC,REALTOR ®
- Tropic Shores Realty
- Mobile: 352.220.1008
- realtor.terristewart@gmail.com


