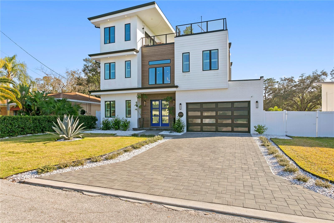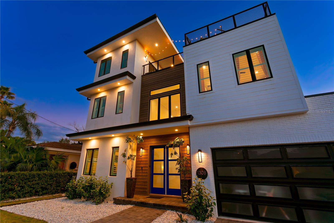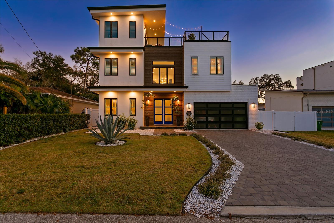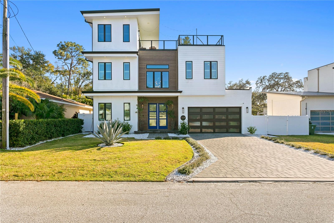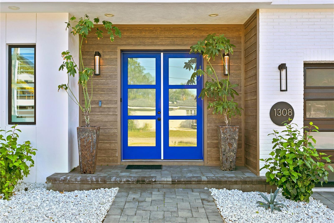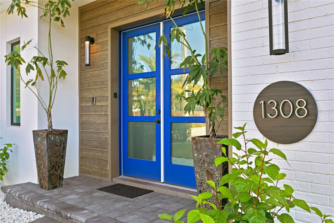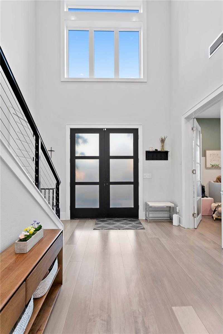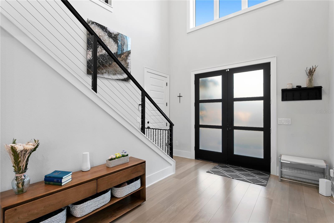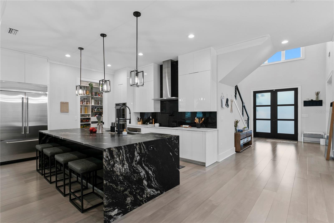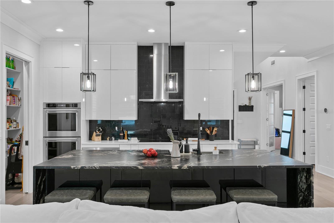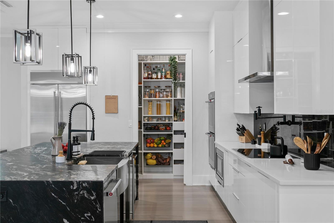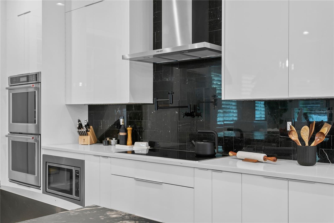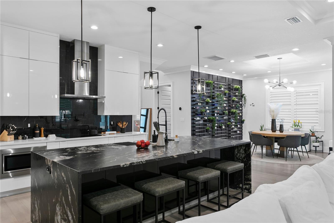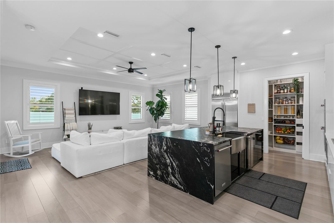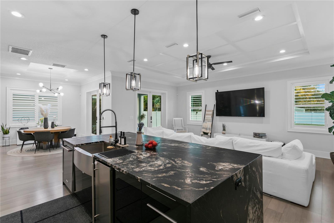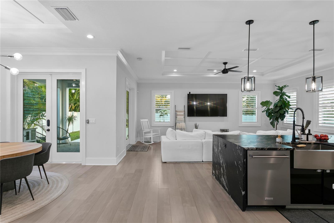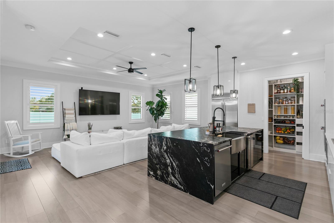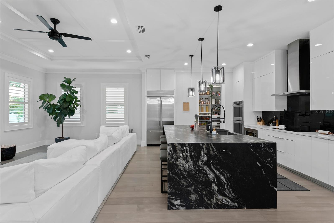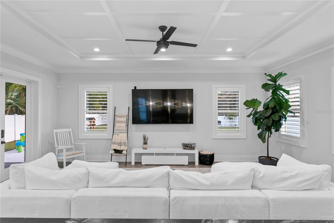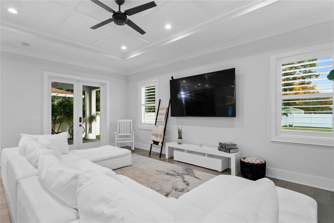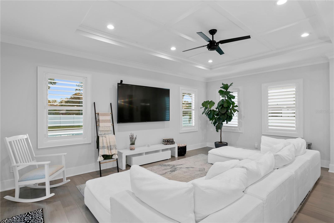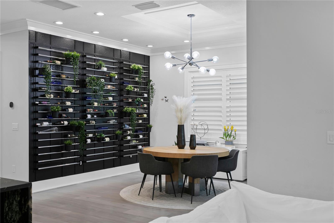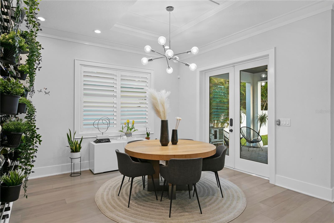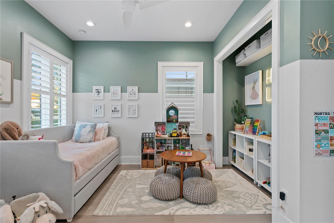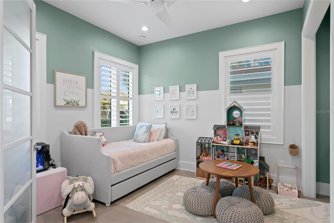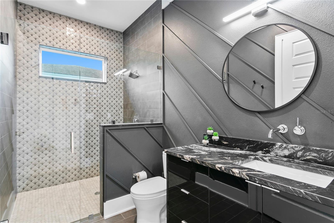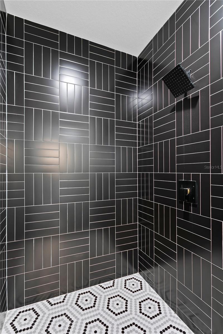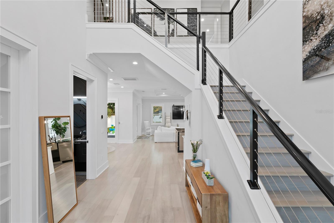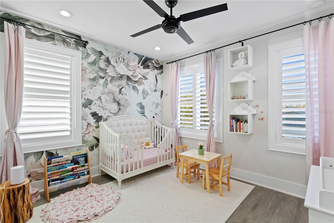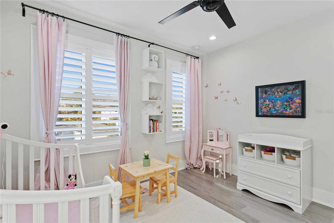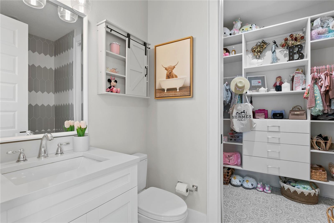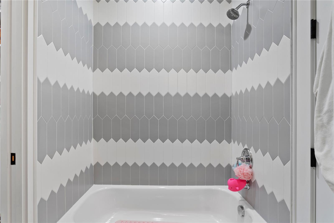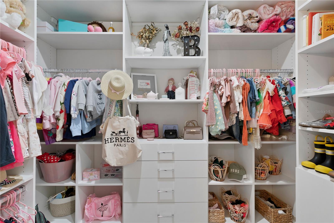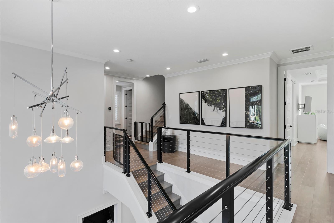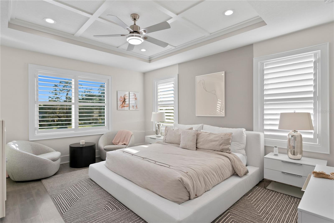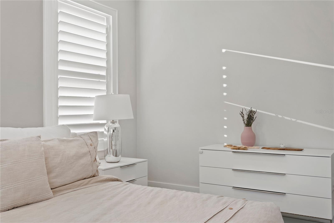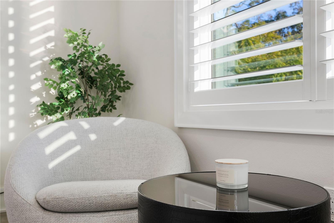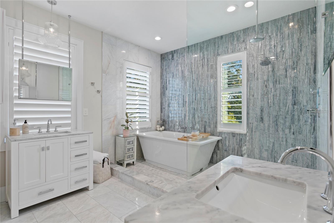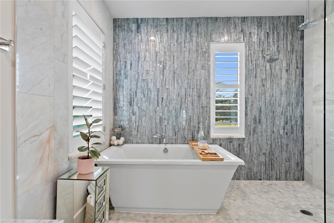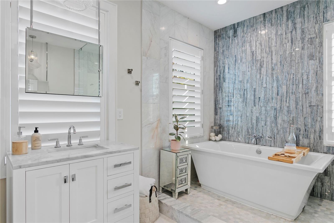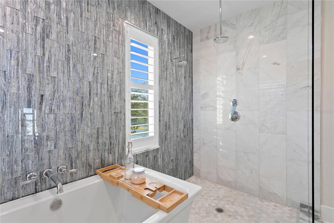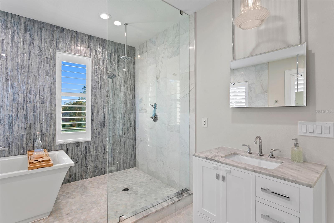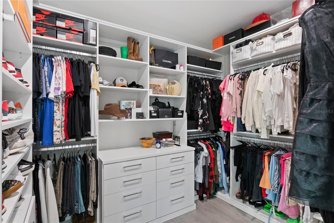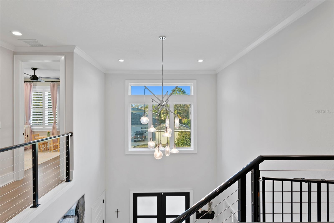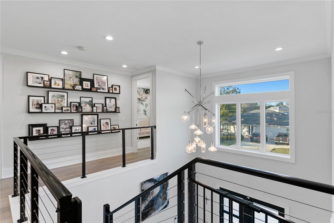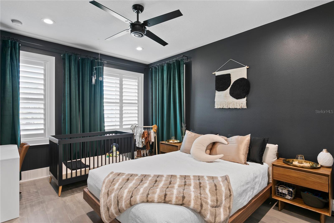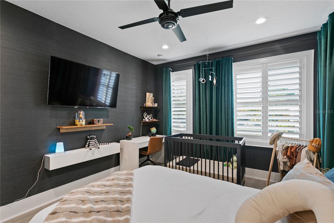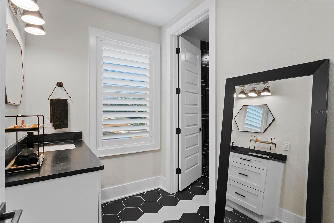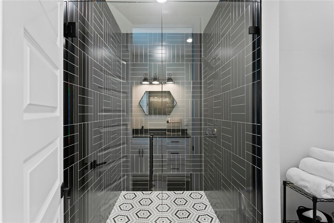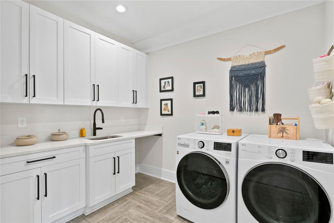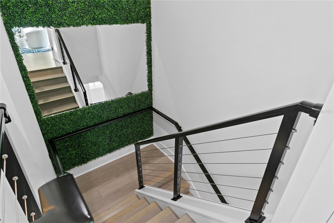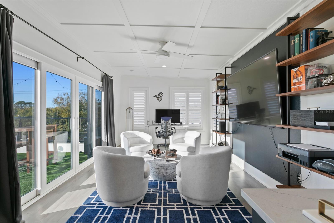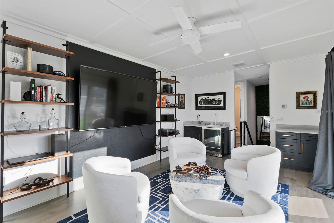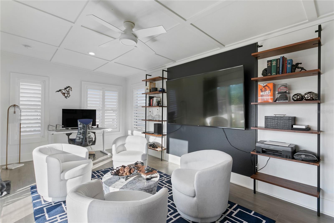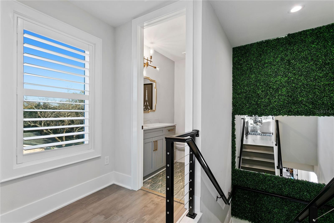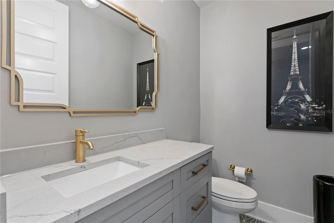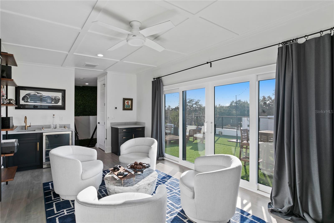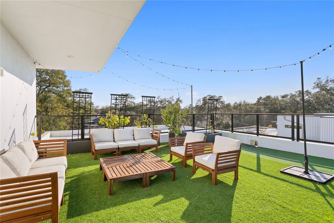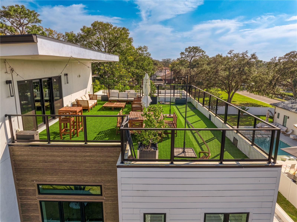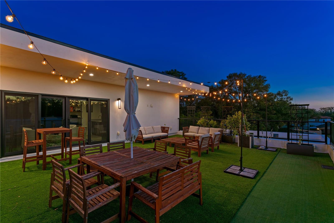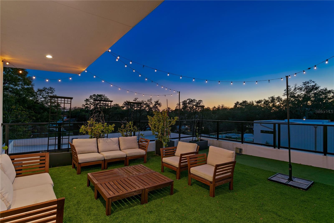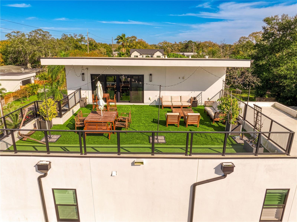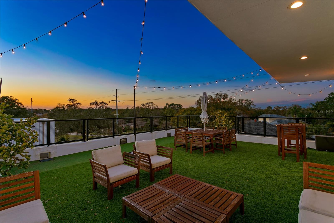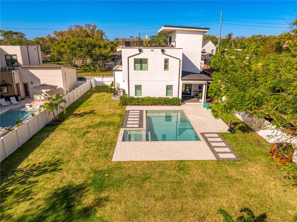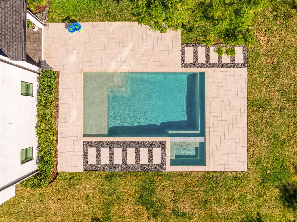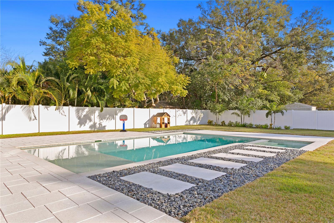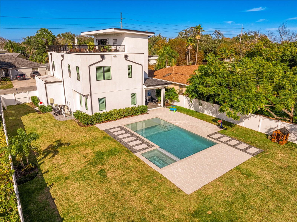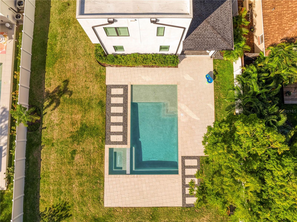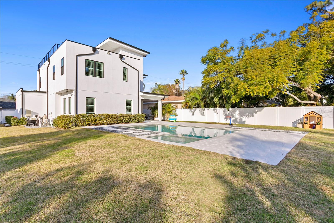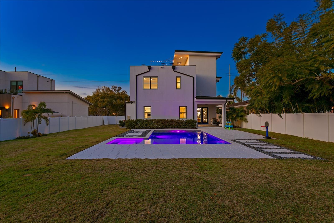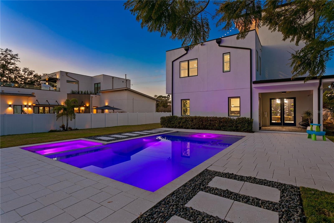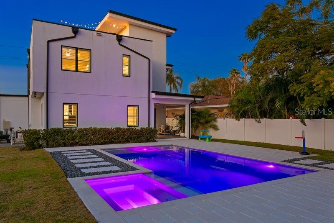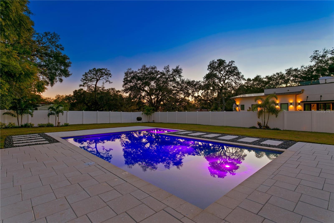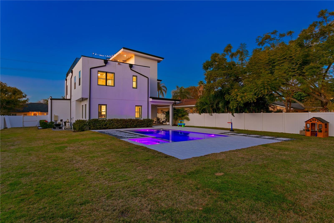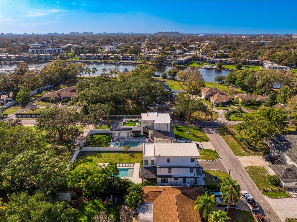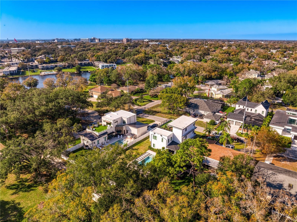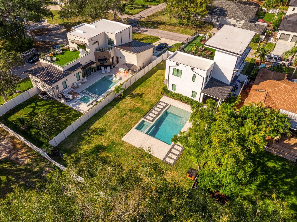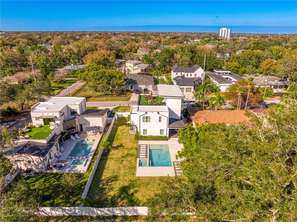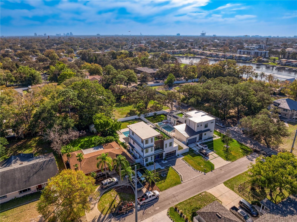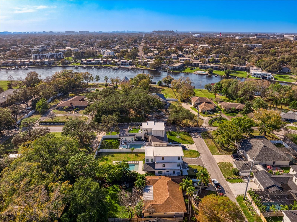1308 Plymouth Street, TAMPA, FL 33603
Property Photos
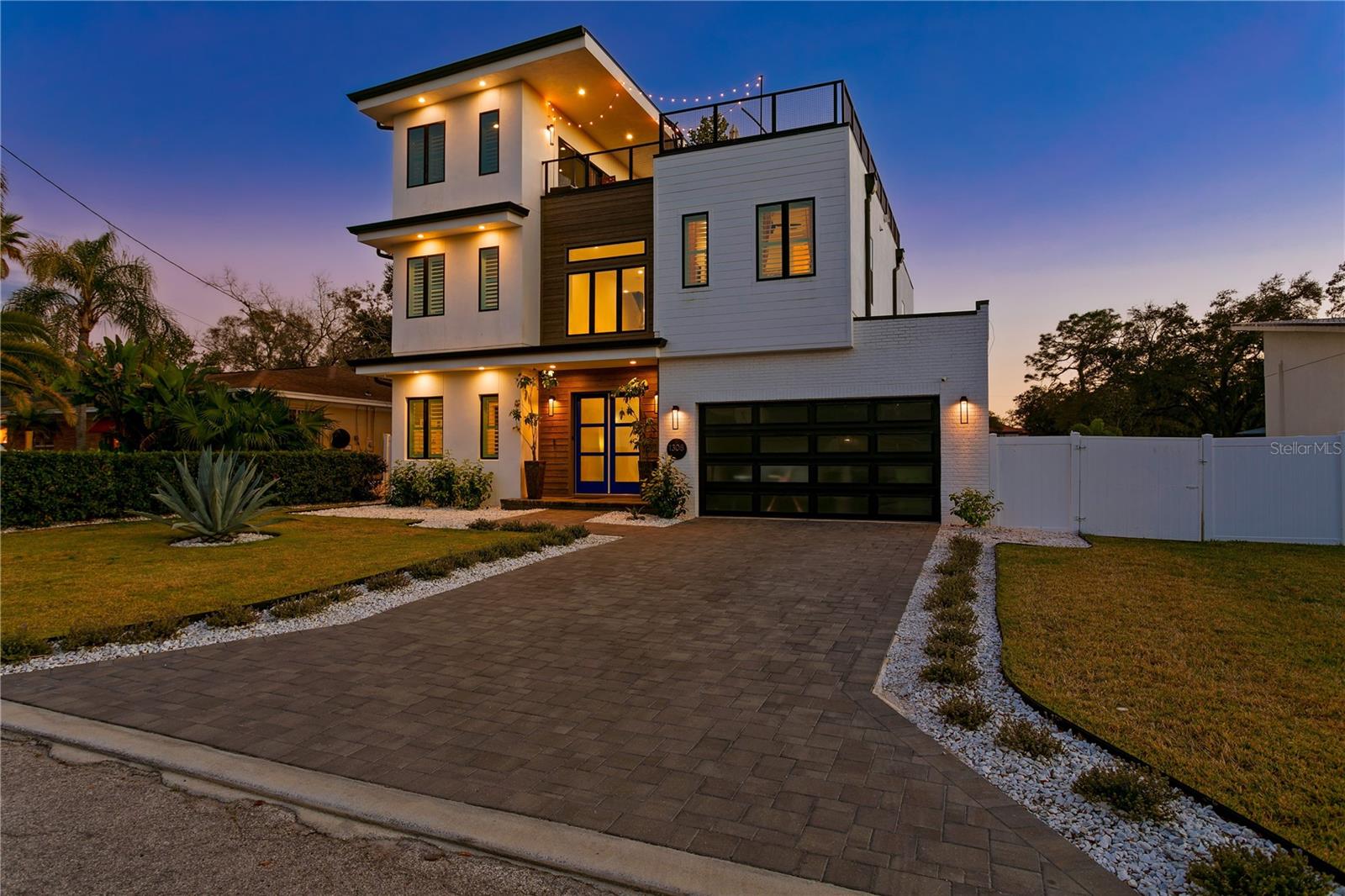
Would you like to sell your home before you purchase this one?
Priced at Only: $2,350,000
For more Information Call:
Address: 1308 Plymouth Street, TAMPA, FL 33603
Property Location and Similar Properties






- MLS#: TB8324737 ( Residential )
- Street Address: 1308 Plymouth Street
- Viewed: 390
- Price: $2,350,000
- Price sqft: $657
- Waterfront: No
- Year Built: 2021
- Bldg sqft: 3576
- Bedrooms: 4
- Total Baths: 5
- Full Baths: 4
- 1/2 Baths: 1
- Garage / Parking Spaces: 2
- Days On Market: 122
- Additional Information
- Geolocation: 27.9741 / -82.4791
- County: HILLSBOROUGH
- City: TAMPA
- Zipcode: 33603
- Subdivision: River Heights
- Elementary School: Graham HB
- Middle School: Madison HB
- High School: Hillsborough HB
- Provided by: SMITH & ASSOCIATES REAL ESTATE
- Contact: Jessica Alfonso
- 813-839-3800

- DMCA Notice
Description
Welcome to this exquisitely crafted modern home on an oversized 70 x 155 lot, perfectly situated in Tampas most sought after neighborhood, Riverside Heights. This stunning 4 bedroom, 4.5 bathroom residence offers unparalleled luxury and sophisticated design. From the moment you step inside, youll be greeted by a breathtaking 22 foot entryway and 10 foot ceilings that set the stage for the open and airy atmosphere throughout the first floor. The chefs kitchen boasts custom cabinetry, a sleek waterfall island with leathered granite, and high end Kitchen Aid appliances. Each bedroom offers spacious custom closets and beautifully designed bathrooms. Enjoy high quality engineered wood floors, 7 baseboards, crown molding, and premium fixtures. Additional features include an electric tankless water heater, Wi Fi compatible garage door opener, handcrafted stair railing, and a wine display wall. The rooftop deck, complete with turf and a putting green, is perfect for relaxation, while the adjacent bonus room with a built in bar enhances your entertaining options. The expansive backyard features a resort style pool, providing ample space for outdoor enjoyment. Riverside Heights offers a vibrant community lifestyle with three neighborhood parks and proximity to Armature Works, Tampa River Walk and Downtown. Dont miss your chance to own this exceptional property.
Description
Welcome to this exquisitely crafted modern home on an oversized 70 x 155 lot, perfectly situated in Tampas most sought after neighborhood, Riverside Heights. This stunning 4 bedroom, 4.5 bathroom residence offers unparalleled luxury and sophisticated design. From the moment you step inside, youll be greeted by a breathtaking 22 foot entryway and 10 foot ceilings that set the stage for the open and airy atmosphere throughout the first floor. The chefs kitchen boasts custom cabinetry, a sleek waterfall island with leathered granite, and high end Kitchen Aid appliances. Each bedroom offers spacious custom closets and beautifully designed bathrooms. Enjoy high quality engineered wood floors, 7 baseboards, crown molding, and premium fixtures. Additional features include an electric tankless water heater, Wi Fi compatible garage door opener, handcrafted stair railing, and a wine display wall. The rooftop deck, complete with turf and a putting green, is perfect for relaxation, while the adjacent bonus room with a built in bar enhances your entertaining options. The expansive backyard features a resort style pool, providing ample space for outdoor enjoyment. Riverside Heights offers a vibrant community lifestyle with three neighborhood parks and proximity to Armature Works, Tampa River Walk and Downtown. Dont miss your chance to own this exceptional property.
Payment Calculator
- Principal & Interest -
- Property Tax $
- Home Insurance $
- HOA Fees $
- Monthly -
For a Fast & FREE Mortgage Pre-Approval Apply Now
Apply Now
 Apply Now
Apply NowFeatures
Building and Construction
- Builder Name: Martinez Homes LLC
- Covered Spaces: 0.00
- Exterior Features: French Doors, Irrigation System, Lighting
- Fencing: Fenced, Vinyl
- Flooring: Hardwood, Travertine
- Living Area: 3576.00
- Roof: Membrane
Land Information
- Lot Features: Landscaped, Oversized Lot, Paved
School Information
- High School: Hillsborough-HB
- Middle School: Madison-HB
- School Elementary: Graham-HB
Garage and Parking
- Garage Spaces: 2.00
- Open Parking Spaces: 0.00
- Parking Features: Driveway, Garage Door Opener
Eco-Communities
- Pool Features: Deck, Gunite, Heated, In Ground, Lighting
- Water Source: Public
Utilities
- Carport Spaces: 0.00
- Cooling: Central Air
- Heating: Central, Electric
- Sewer: Public Sewer
- Utilities: BB/HS Internet Available, Cable Available, Electricity Connected, Phone Available, Sewer Connected, Street Lights, Underground Utilities, Water Connected
Finance and Tax Information
- Home Owners Association Fee: 0.00
- Insurance Expense: 0.00
- Net Operating Income: 0.00
- Other Expense: 0.00
- Tax Year: 2024
Other Features
- Appliances: Bar Fridge, Built-In Oven, Convection Oven, Cooktop, Dishwasher, Disposal, Dryer, Exhaust Fan, Ice Maker, Microwave, Range, Range Hood, Refrigerator, Washer
- Country: US
- Interior Features: Ceiling Fans(s), Crown Molding, High Ceilings, Kitchen/Family Room Combo, Living Room/Dining Room Combo, Solid Wood Cabinets, Stone Counters, Vaulted Ceiling(s), Walk-In Closet(s), Wet Bar, Window Treatments
- Legal Description: RIVER HEIGHTS LOT 4 BLOCK 6
- Levels: Three Or More
- Area Major: 33603 - Tampa / Seminole Heights
- Occupant Type: Owner
- Parcel Number: A-11-29-18-4QA-000006-00004.0
- Style: Contemporary
- Views: 390
- Zoning Code: RS-60
Nearby Subdivisions
3hb Wisharts Replat
Adams Place Map
Anderson R M Sub
Arlington Heights
Ayalas Add To Wellswood
Belvoir
Buffalo Heights
Caron Jennie Hectors Sub
Central Park
De Leon Park
Demorest
Eldorado Corr Map
Florida Place
Gonzalez Simon Sub
Goods Add To Tampa
Hankins Virginia Heights
Lamont Sub
Lesleys
Logans Park
Mackmay Sub
Madsen Court
Maxwellton Sub Correct
Mc Cords Frank Sub
Mc Davids East Seminole Sub
Mc Davids East Seminole Subdi
Meadowbrook
Nebraska Heights
Piney Woods Add
River Heights
Rivercrest
Rivershores
Riverside Estates
Riverside Heights
Seminole Heights Of North Tamp
Suburb Royal
Sunshine Park Rev Map
Unplatted
West Arlington Heights
Western Heights
Contact Info

- Terriann Stewart, LLC,REALTOR ®
- Tropic Shores Realty
- Mobile: 352.220.1008
- realtor.terristewart@gmail.com

