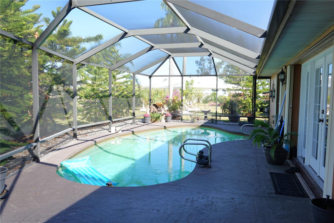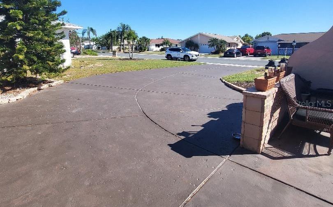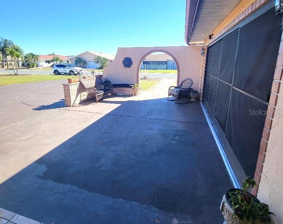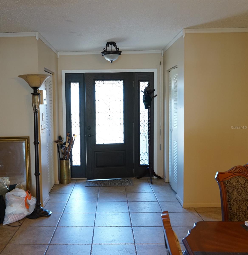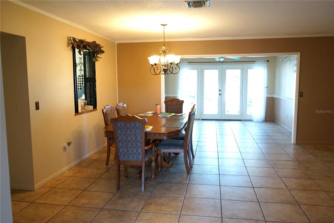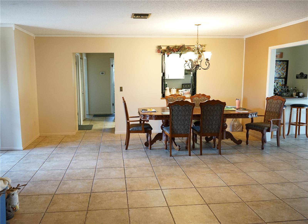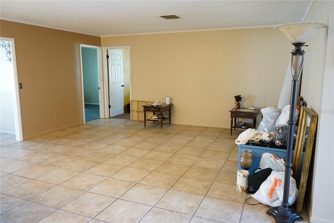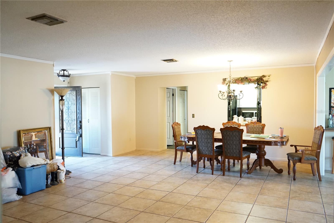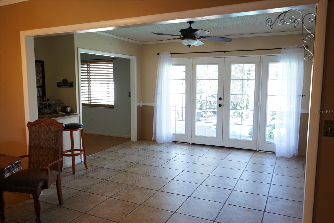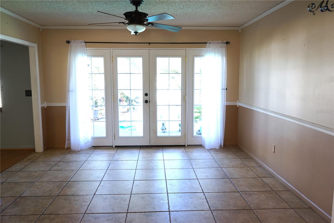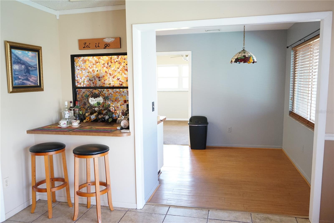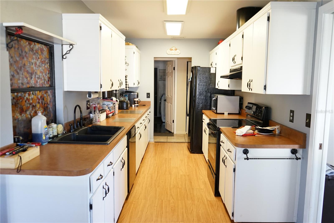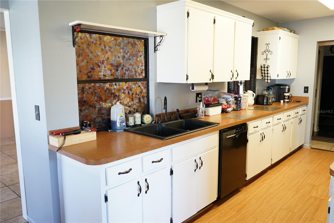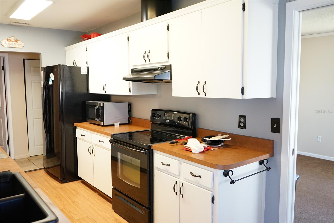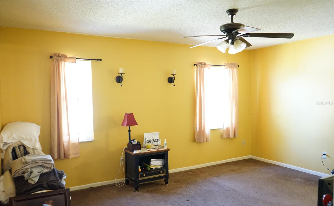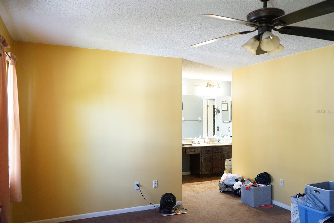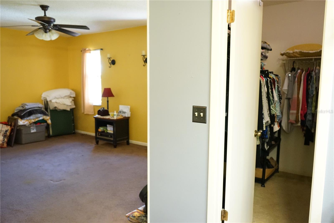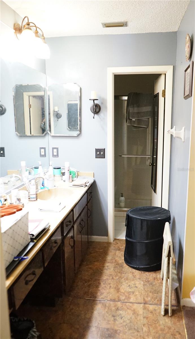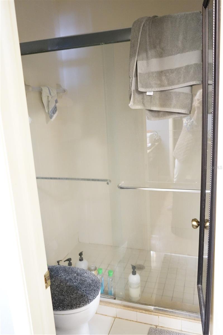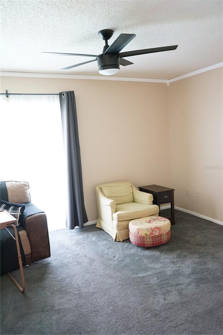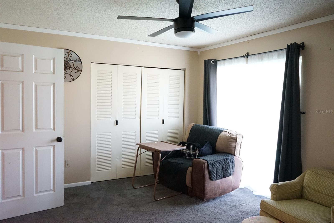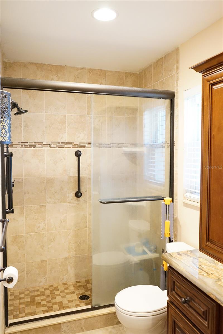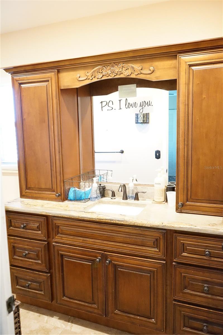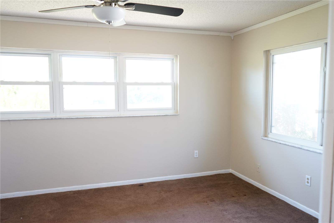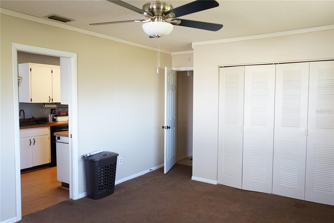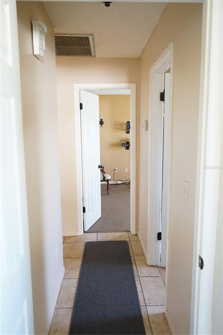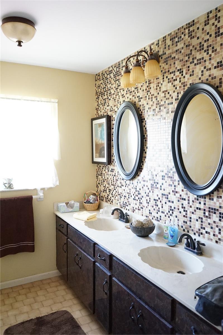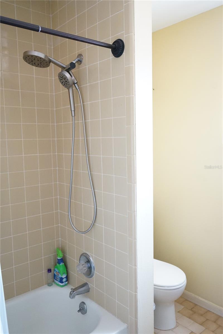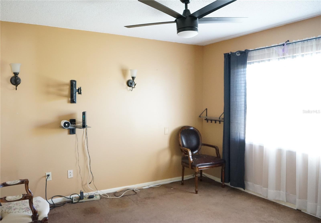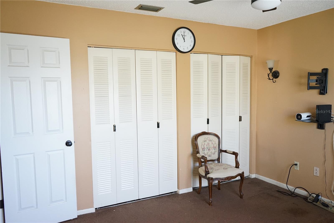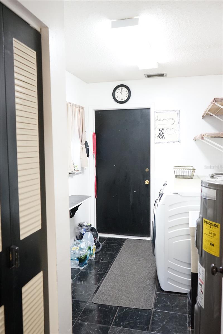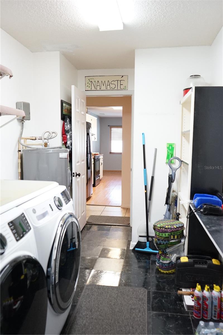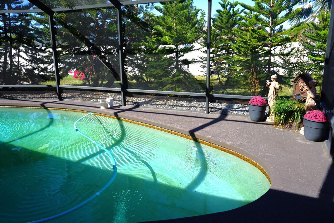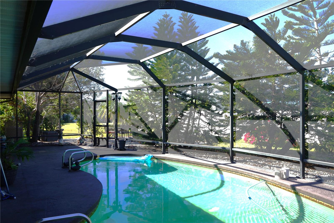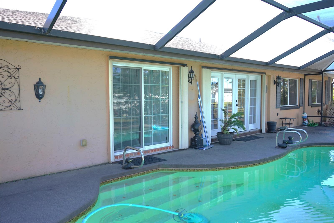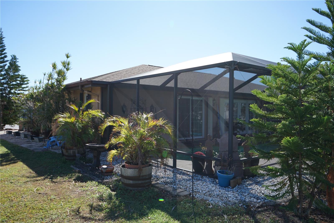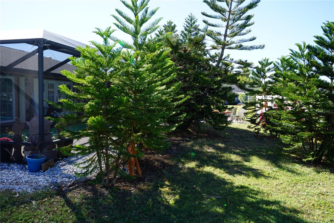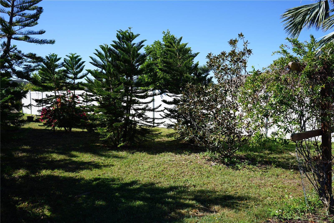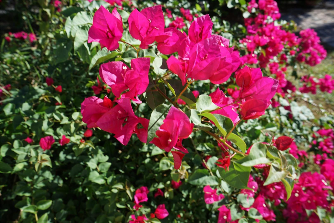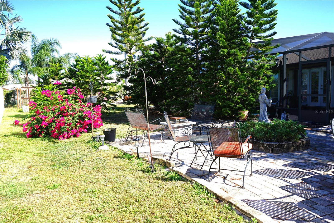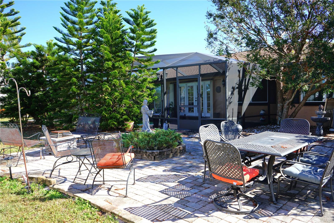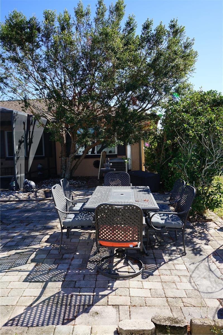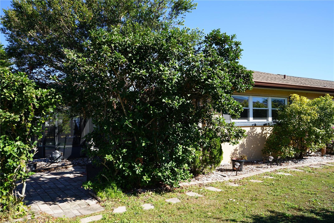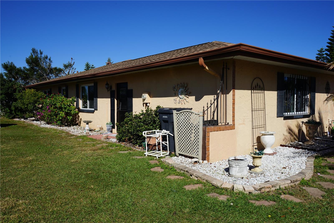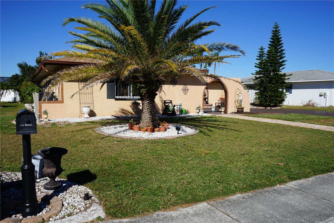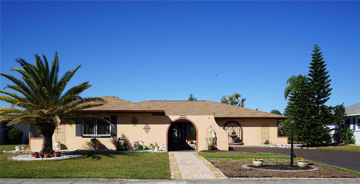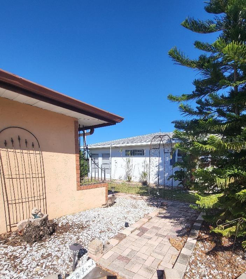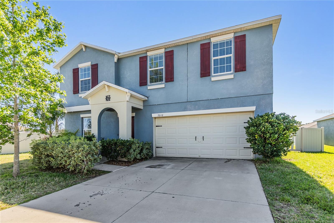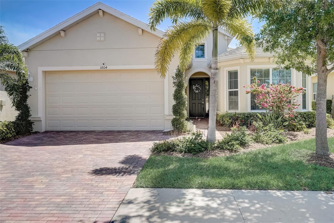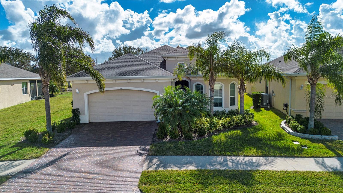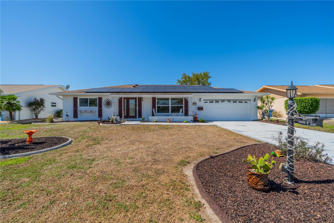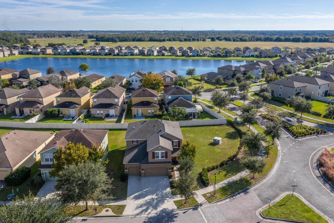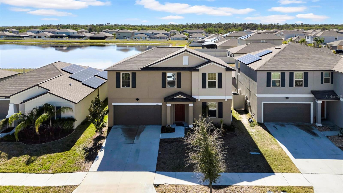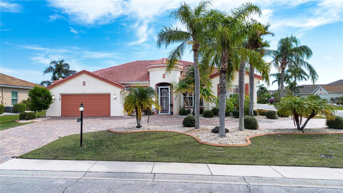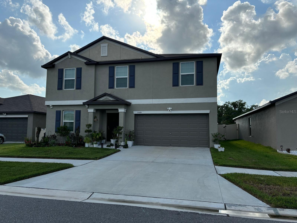1727 Coco Palm Circle, SUN CITY CENTER, FL 33573
Property Photos
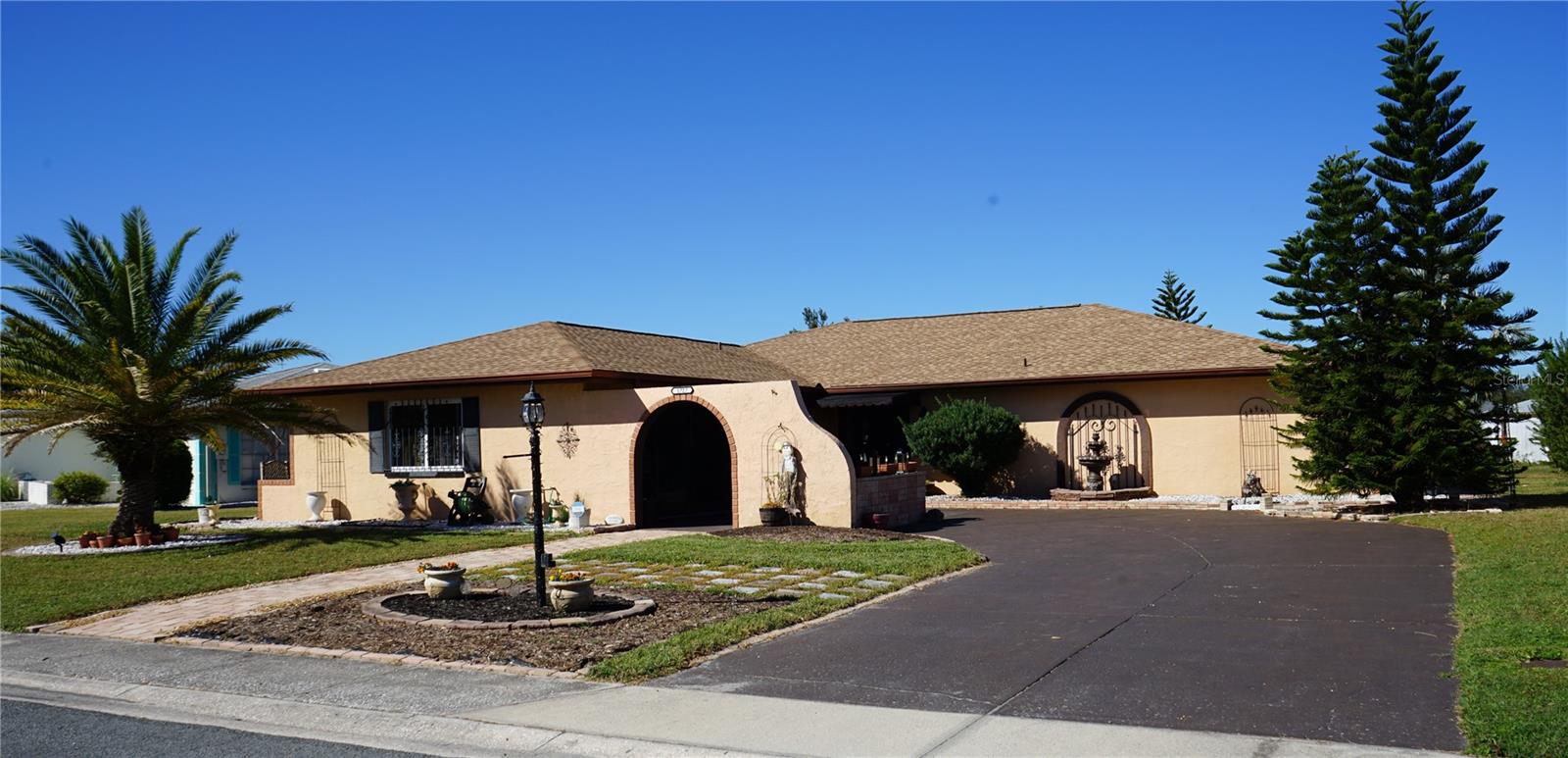
Would you like to sell your home before you purchase this one?
Priced at Only: $394,900
For more Information Call:
Address: 1727 Coco Palm Circle, SUN CITY CENTER, FL 33573
Property Location and Similar Properties






- MLS#: TB8325134 ( Residential )
- Street Address: 1727 Coco Palm Circle
- Viewed: 48
- Price: $394,900
- Price sqft: $147
- Waterfront: No
- Year Built: 1979
- Bldg sqft: 2686
- Bedrooms: 3
- Total Baths: 2
- Full Baths: 2
- Garage / Parking Spaces: 2
- Days On Market: 122
- Additional Information
- Geolocation: 27.7044 / -82.3529
- County: HILLSBOROUGH
- City: SUN CITY CENTER
- Zipcode: 33573
- Subdivision: Sun City Center
- Provided by: FLORIDA'S 1ST CHOICE RLTY LLC
- Contact: chris Spooner
- 813-566-2434

- DMCA Notice
Description
This pool home has so much to offer including 4 bedrooms and 3 FULL bathrooms ! The curved driveway brings you to a private courtyard in the front to enjoy the sunny days. Your front door is glass and enters into the foyer and great room where you have lots of space for the dining and living room. Or use the bonus area for your dining room as it has a dry bar and dual glass doors going out to the private pool. Your galley kitchen has plenty of cabinets and at the end is a breakfast area that looks out into the screened pool area. The primary bedroom and bedroom 4 are at one end of the house. The other 2 bedrooms are past the kitchen and share a full bath together. The laundry room has a storage closet and take you to the 2 car garage. Your screened area around the pool is large enough for some tables and chairs. There are plenty of plants and trees around for privacy and there is an outdoor seating area here as well. Sun City Center has plenty to keep you busy and the local beaches aren't too far away either.
Description
This pool home has so much to offer including 4 bedrooms and 3 FULL bathrooms ! The curved driveway brings you to a private courtyard in the front to enjoy the sunny days. Your front door is glass and enters into the foyer and great room where you have lots of space for the dining and living room. Or use the bonus area for your dining room as it has a dry bar and dual glass doors going out to the private pool. Your galley kitchen has plenty of cabinets and at the end is a breakfast area that looks out into the screened pool area. The primary bedroom and bedroom 4 are at one end of the house. The other 2 bedrooms are past the kitchen and share a full bath together. The laundry room has a storage closet and take you to the 2 car garage. Your screened area around the pool is large enough for some tables and chairs. There are plenty of plants and trees around for privacy and there is an outdoor seating area here as well. Sun City Center has plenty to keep you busy and the local beaches aren't too far away either.
Payment Calculator
- Principal & Interest -
- Property Tax $
- Home Insurance $
- HOA Fees $
- Monthly -
For a Fast & FREE Mortgage Pre-Approval Apply Now
Apply Now
 Apply Now
Apply NowFeatures
Building and Construction
- Builder Model: Custom
- Covered Spaces: 0.00
- Exterior Features: Hurricane Shutters, Irrigation System, Private Mailbox, Rain Gutters, Sidewalk, Sliding Doors, Sprinkler Metered
- Flooring: Carpet, Ceramic Tile
- Living Area: 2108.00
- Roof: Tile
Garage and Parking
- Garage Spaces: 2.00
- Open Parking Spaces: 0.00
- Parking Features: Driveway, Garage Door Opener
Eco-Communities
- Pool Features: Gunite, In Ground
- Water Source: Public
Utilities
- Carport Spaces: 0.00
- Cooling: Central Air
- Heating: Central, Electric
- Pets Allowed: Breed Restrictions, Number Limit, Yes
- Sewer: Public Sewer
- Utilities: BB/HS Internet Available, Cable Connected, Electricity Connected, Public, Sewer Connected, Water Connected
Finance and Tax Information
- Home Owners Association Fee Includes: Pool, Recreational Facilities
- Home Owners Association Fee: 344.00
- Insurance Expense: 0.00
- Net Operating Income: 0.00
- Other Expense: 0.00
- Tax Year: 2023
Other Features
- Appliances: Dishwasher, Dryer, Electric Water Heater, Microwave, Range, Refrigerator, Washer
- Association Name: JODIE / SUN CITY CENTER COMM ASSN.
- Association Phone: 8136333500
- Country: US
- Furnished: Unfurnished
- Interior Features: Ceiling Fans(s), Dry Bar, Eat-in Kitchen, Living Room/Dining Room Combo, Primary Bedroom Main Floor, Split Bedroom, Thermostat, Walk-In Closet(s), Window Treatments
- Legal Description: SUN CITY CENTER UNIT 32 LOT 32 BLOCK A .22 ACRE
- Levels: One
- Area Major: 33573 - Sun City Center / Ruskin
- Occupant Type: Owner
- Parcel Number: U-13-32-19-1XE-A00000-00032.0
- Views: 48
- Zoning Code: PD-MU
Similar Properties
Nearby Subdivisions
1yq Greenbriar Subdivision Ph
Belmont North Ph 2a
Belmont South Ph 2e
Belmont South Ph 2f
Caloosa Country Club Estates U
Caloosa Sub
Club Manor
Cypress Creek Ph 3
Cypress Creek Ph 4a
Cypress Creek Ph 5c1
Cypress Creek Village A
Cypress Landing
Cypress Mill Ph 1a
Cypress Mill Ph 1b
Cypress Mill Ph 2
Cypress Mill Ph 3
Cypressview Ph 1
Del Webb's Sun City Florida Un
Del Webbs Sun City Florida
Del Webbs Sun City Florida Un
Fairway Pointe
Greenbriar Sub
Greenbriar Sub Ph 1
Greenbriar Sub Ph 2
Greenbriar Subdivision Phase 1
Huntington Condo
St George A Condo
Sun City Center
Sun Lakes Sub
Sun Lakes Subdivision
Sun Lakes Subdivision Lot 63 B
The Preserve At La Paloma
Contact Info
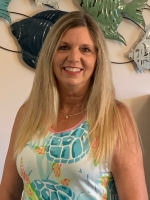
- Terriann Stewart, LLC,REALTOR ®
- Tropic Shores Realty
- Mobile: 352.220.1008
- realtor.terristewart@gmail.com

