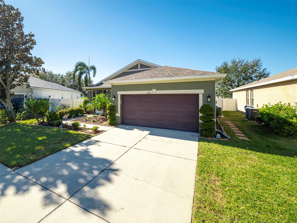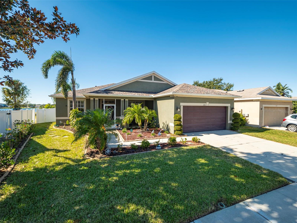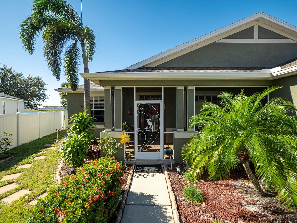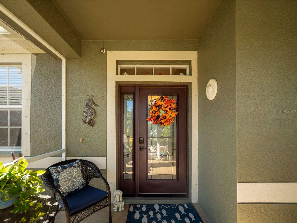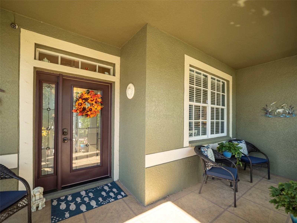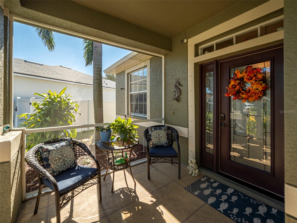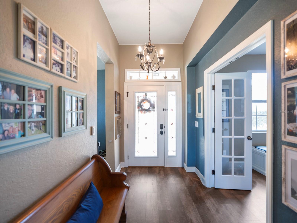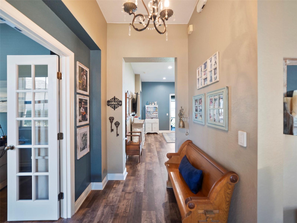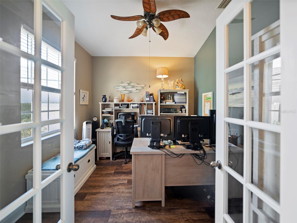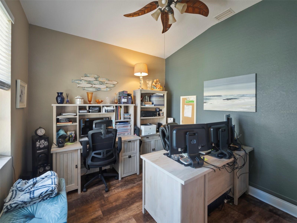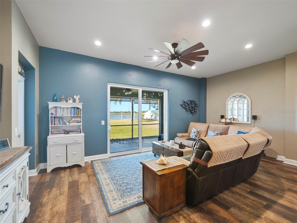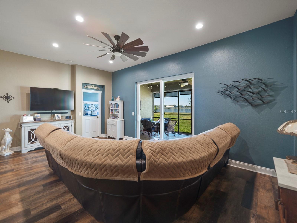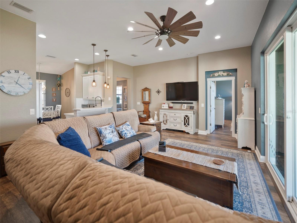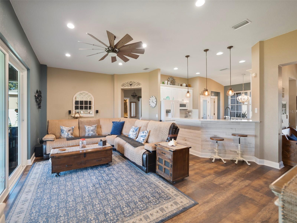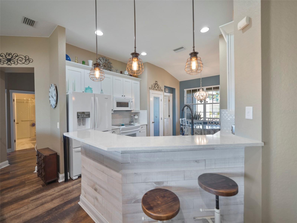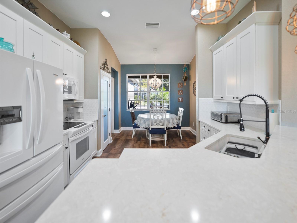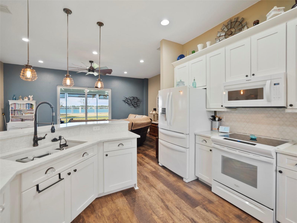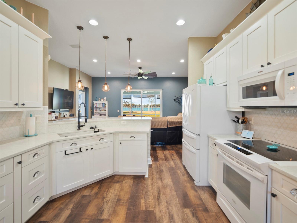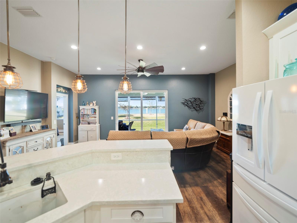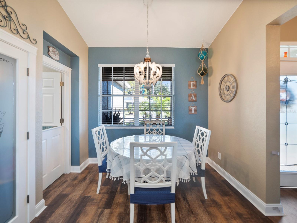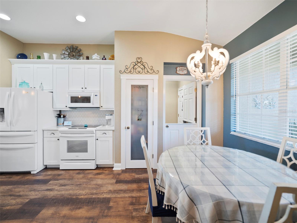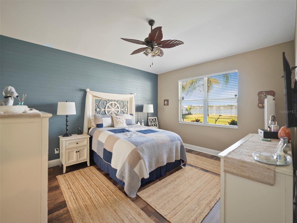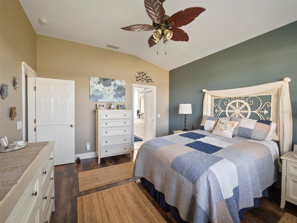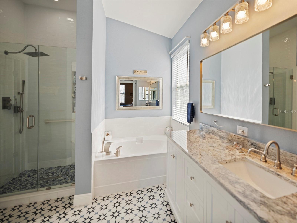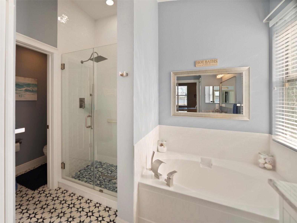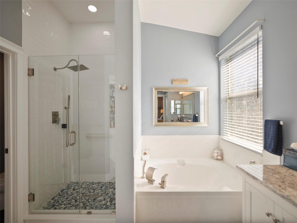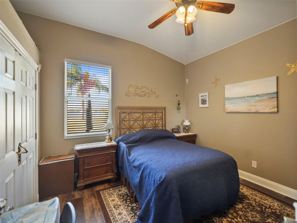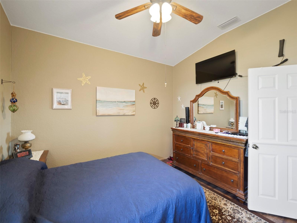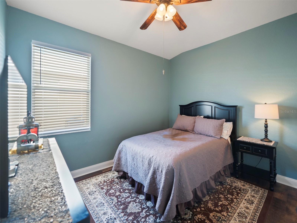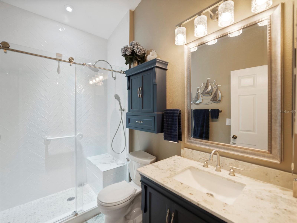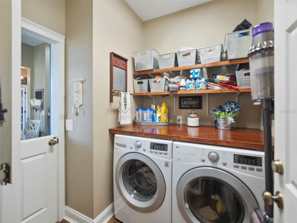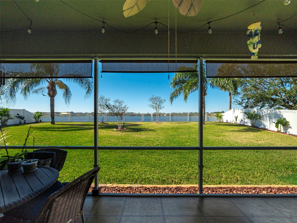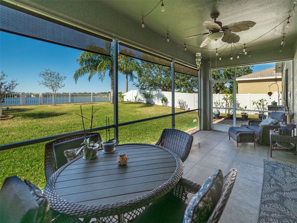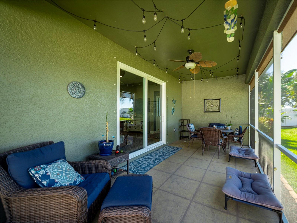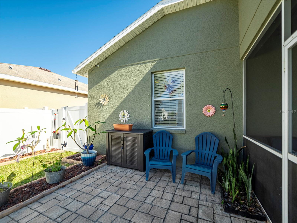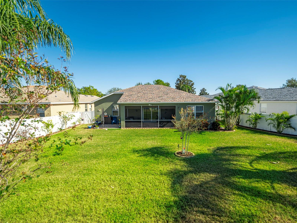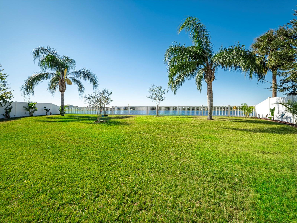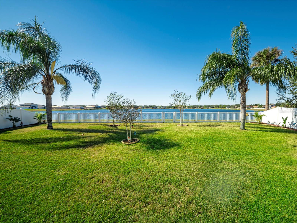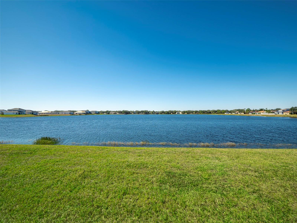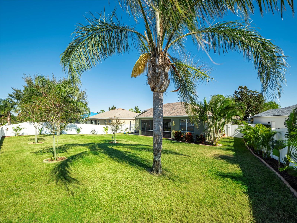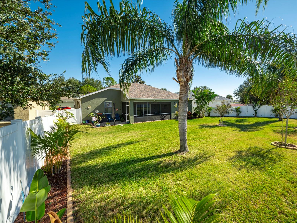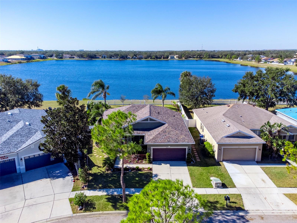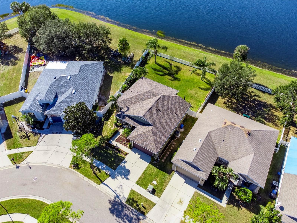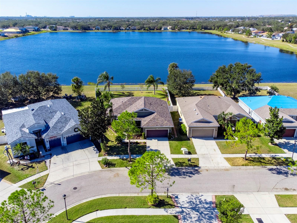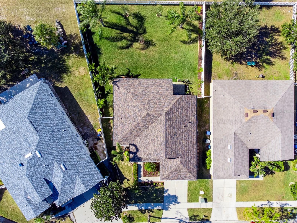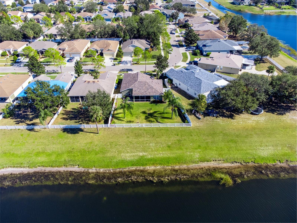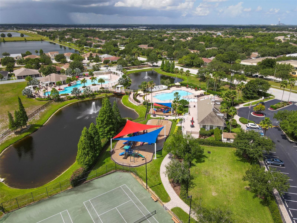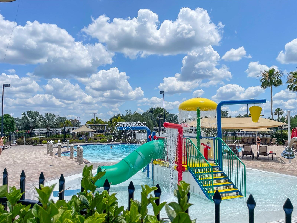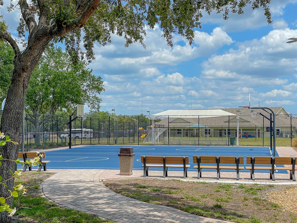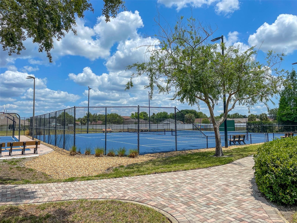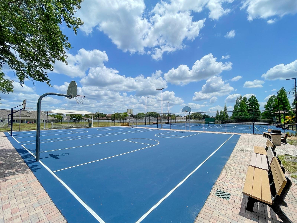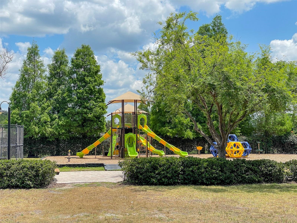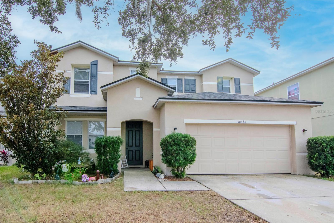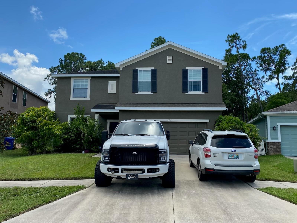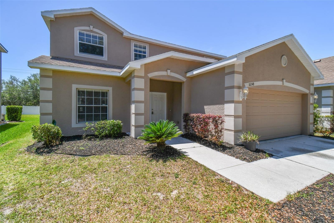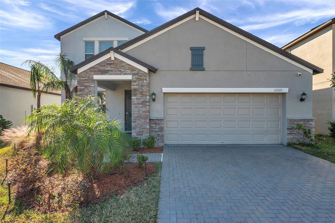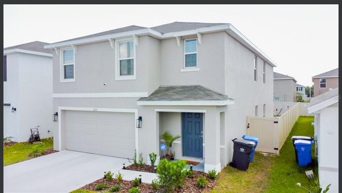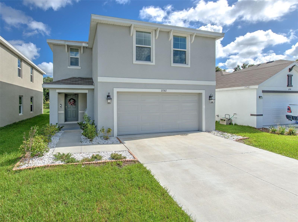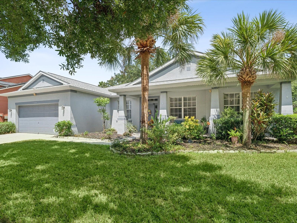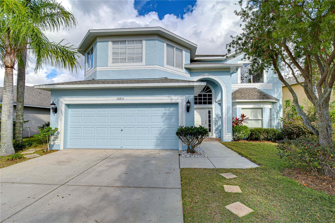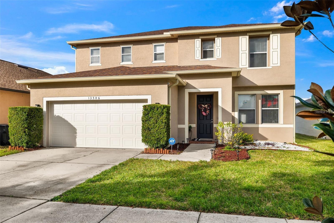11415 Laurel Brook Court, RIVERVIEW, FL 33569
Property Photos
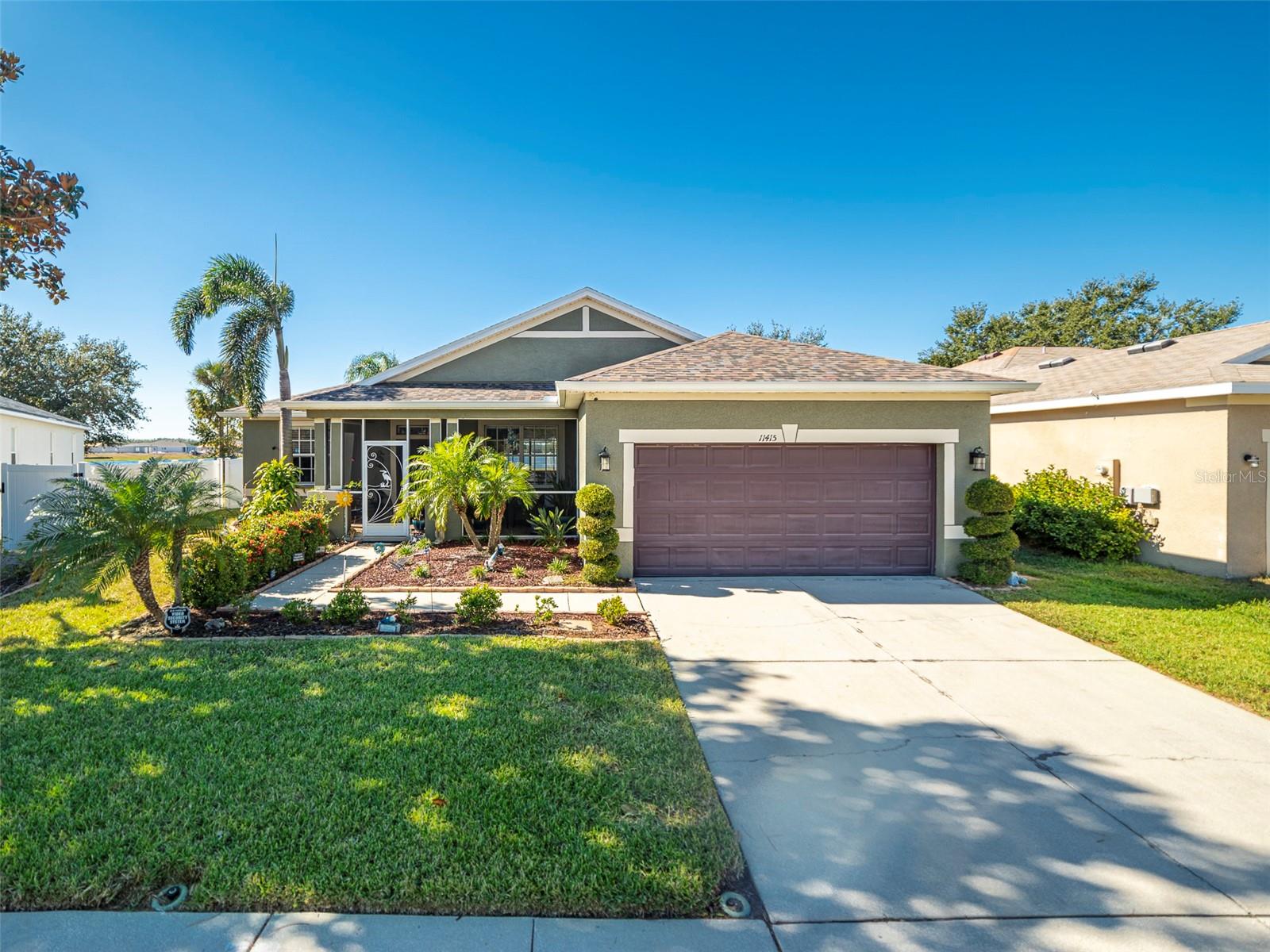
Would you like to sell your home before you purchase this one?
Priced at Only: $389,900
For more Information Call:
Address: 11415 Laurel Brook Court, RIVERVIEW, FL 33569
Property Location and Similar Properties
- MLS#: TB8326542 ( Residential )
- Street Address: 11415 Laurel Brook Court
- Viewed: 1
- Price: $389,900
- Price sqft: $159
- Waterfront: Yes
- Wateraccess: Yes
- Waterfront Type: Lake
- Year Built: 2006
- Bldg sqft: 2452
- Bedrooms: 3
- Total Baths: 2
- Full Baths: 2
- Garage / Parking Spaces: 2
- Days On Market: 31
- Additional Information
- Geolocation: 27.8303 / -82.3142
- County: HILLSBOROUGH
- City: RIVERVIEW
- Zipcode: 33569
- Subdivision: Rivercrest Ph 2 Parcel K And P
- Elementary School: Sessums HB
- Middle School: Rodgers HB
- High School: Riverview HB
- Provided by: RE/MAX REALTY UNLIMITED
- Contact: Jennifer Fieo
- 813-684-0016

- DMCA Notice
-
DescriptionMillion Dollar Views! Step into a world of endless possibilities in this exquisite Riverview residence. No stone has been left unturned on this home. Spacious screened front porch is perfect for morning coffee. The moment you enter, you'll be captivated by the seamless flow of the open concept living areas, where natural light dances across rich luxury vinyl floors, creating an ambiance of warmth and sophistication. The home office is located at the front of the home with glass French Doors. The heart of this home is the stunning kitchen, where culinary dreams come to life. Gleaming 42"white cabinetry with crown molding, pull out spice rack cabinet, Quartz countertops, modern white appliances, pendant lighting, soft close doors and drawers, pull out drawers, tile backsplash, deep single bowl sink, and breakfast bar with wood accents, pantry with decorative glass door. A charming breakfast nook with elegant chandelier set the stage for memorable meals and cherished gatherings. The adjacent living room, adorned with updated sliding glass doors with access out to the screened lanai with pull down shades and fenced back yard. Retreat to the tranquil primary bedroom, a spacious 180 sq. ft. sanctuary that promises restful nights and rejuvenating mornings. The en suite bathroom, with its sleek frameless glass shower door and luxurious vanity with Granite countertop, elevates your daily routine to a spa like experience. You will never find another master bathroom like this with the stylish flooring. Two additional bedrooms provide versatile spaces for family, guests. Throughout the home, carefully chosen paint colors create a soothing palette, enhancing the sense of serenity and style. The secondary bathroom has a walk in shower with frame less enclosure glass door, dark blue wood vanity with Granite countertop. Closetmaid systems in all bedroom closets. Dutch style interior doors. You can exit the fenced backyard with a Canoe, Kayak,or Paddle boat into the 80 acre lake. Additional features hurricane shutters, AC 2024, Roof 2021, Hurricane Shutters, Rain Gutters, Ceiling Fans, Cordless Blinds, Lorex 6 Camera System, Smart lights in Living Room, Built In Shelving in Laundry Room. Rivercrest is a deed restricted community and it's many amenities including two lagoon pools, recreation building, mini parks, an elementary school, Montessori school, daycare, tennis and basketball courts and well landscaped streets.
Payment Calculator
- Principal & Interest -
- Property Tax $
- Home Insurance $
- HOA Fees $
- Monthly -
Features
Building and Construction
- Covered Spaces: 0.00
- Exterior Features: French Doors, Hurricane Shutters, Irrigation System, Lighting, Private Mailbox, Rain Gutters, Sidewalk
- Fencing: Vinyl
- Flooring: Ceramic Tile, Luxury Vinyl
- Living Area: 1644.00
- Roof: Shingle
Property Information
- Property Condition: Completed
Land Information
- Lot Features: Conservation Area, In County, Landscaped, Sidewalk, Paved
School Information
- High School: Riverview-HB
- Middle School: Rodgers-HB
- School Elementary: Sessums-HB
Garage and Parking
- Garage Spaces: 2.00
- Parking Features: Driveway, Garage Door Opener, Parking Pad
Eco-Communities
- Pool Features: Indoor
- Water Source: Public
Utilities
- Carport Spaces: 0.00
- Cooling: Central Air
- Heating: Central, Electric, Heat Pump
- Pets Allowed: Yes
- Sewer: Public Sewer
- Utilities: BB/HS Internet Available, Cable Available, Electricity Connected, Fiber Optics, Phone Available, Public, Sewer Connected, Street Lights, Underground Utilities, Water Connected
Amenities
- Association Amenities: Basketball Court, Fence Restrictions, Park, Playground, Recreation Facilities, Tennis Court(s)
Finance and Tax Information
- Home Owners Association Fee Includes: Pool, Recreational Facilities
- Home Owners Association Fee: 210.00
- Net Operating Income: 0.00
- Tax Year: 2024
Other Features
- Appliances: Disposal, Electric Water Heater, Microwave, Range, Refrigerator
- Association Name: Wise Property Management - Benjamin Alair
- Association Phone: (813) 968-5665
- Country: US
- Interior Features: Cathedral Ceiling(s), Ceiling Fans(s), Eat-in Kitchen, High Ceilings, Kitchen/Family Room Combo, Open Floorplan, Solid Surface Counters, Split Bedroom, Stone Counters, Thermostat, Vaulted Ceiling(s), Walk-In Closet(s)
- Legal Description: RIVERCREST PHASE 2 PARCEL K AND P LOT 8 BLOCK 33
- Levels: One
- Area Major: 33569 - Riverview
- Occupant Type: Owner
- Parcel Number: U-33-30-20-80R-000033-00008.0
- Possession: Close of Escrow
- Style: Ranch
- View: Water
- Zoning Code: PD
Similar Properties
Nearby Subdivisions
Ashley Oaks
Boyette Creek Ph 1
Boyette Creek Ph 2
Boyette Creek Phase 1
Boyette Farms
Boyette Fields
Boyette Park Ph 1a 1b 1d
Boyette Park Ph 2c4
Boyette Spgs B
Boyette Spgs Sec A
Boyette Spgs Sec B
Boyette Spgs Sec B Un 1
Boyette Spgs Sec B Un 17
Boyette Spgs Sec B Un 18
Creek View
Echo Park
Enclave At Ramble Creek
Estates At Riversedge
Estuary Ph 1 4
Estuary Ph 2
Estuary Ph 5
Fishhawk Ranch West
Hammock Crest
Hawks Fern
Hawks Fern Ph 2
Hawks Fern Ph 3
Hawks Grove
Lakeside Tr A1
Lakeside Tr A2
Lakeside Tr B
Manors At Forest Glen
Paddock Oaks
Peninsula At Rhodine Lake
Preserve At Riverview
Ridgewood
Rivercrest Lakes
Rivercrest Ph 1a
Rivercrest Ph 1b1
Rivercrest Ph 1b2
Rivercrest Ph 2 Parcel K And P
Rivercrest Ph 2 Prcl K An
Rivercrest Ph 2 Prcl N
Rivercrest Ph 2 Prcl O An
Rivercrest Ph 2b22c
Riverglen
Riverplace Sub
Rivers Edge
Riversedge
Shadow Run
South Pointe Phase 4
Summerfield Village 1 Tract 29
Unplatted
Zzz Unplatted
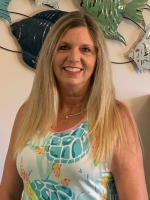
- Terriann Stewart, LLC,REALTOR ®
- Tropic Shores Realty
- Mobile: 352.220.1008
- realtor.terristewart@gmail.com


