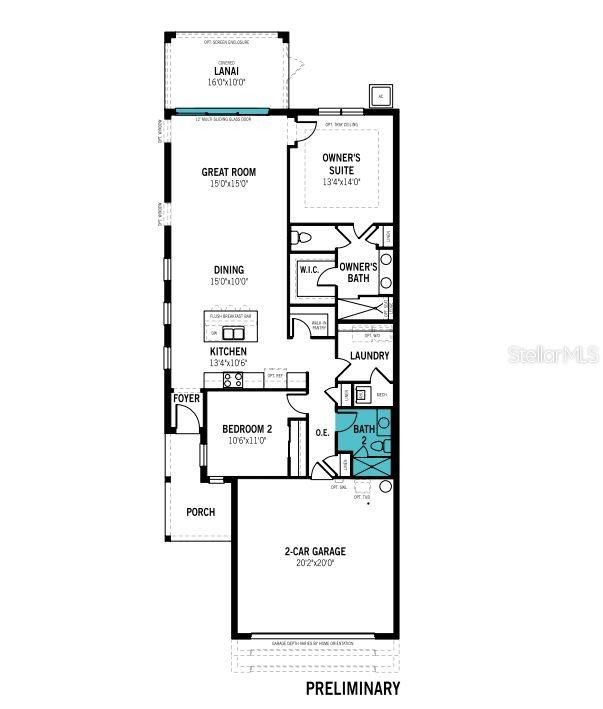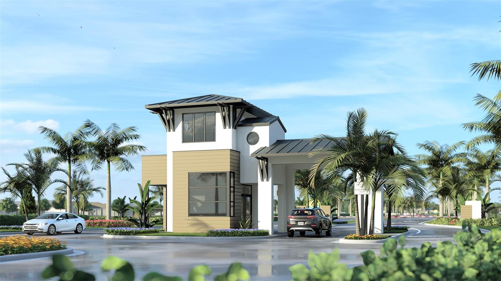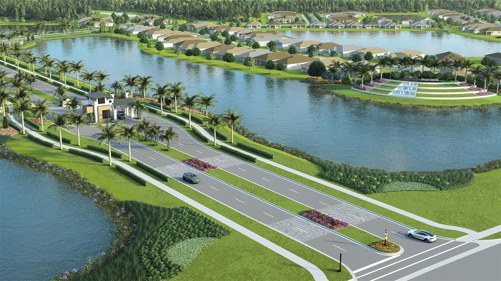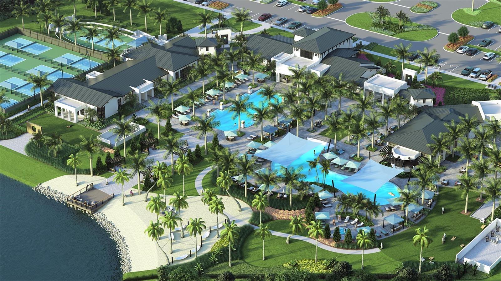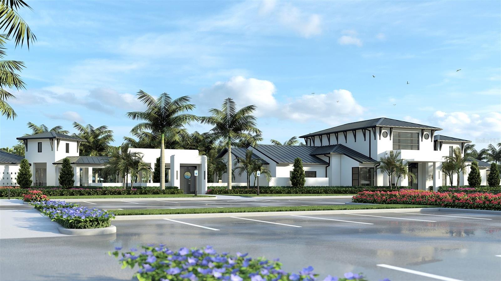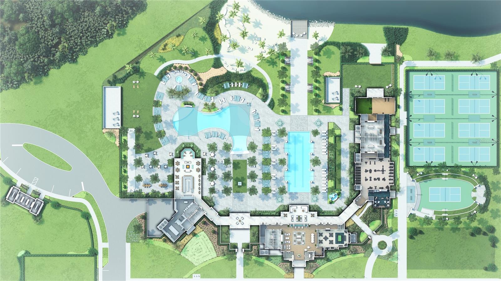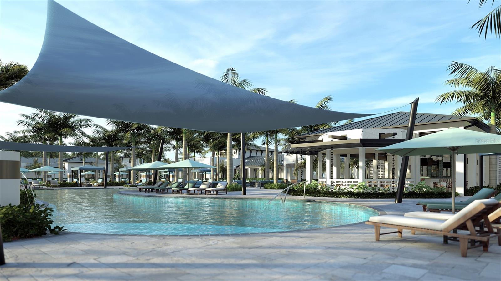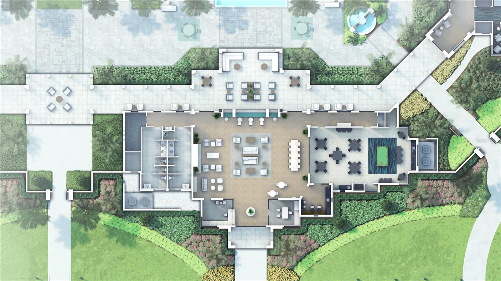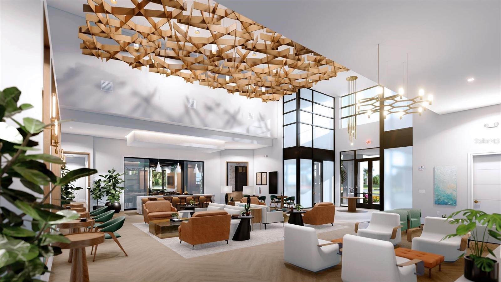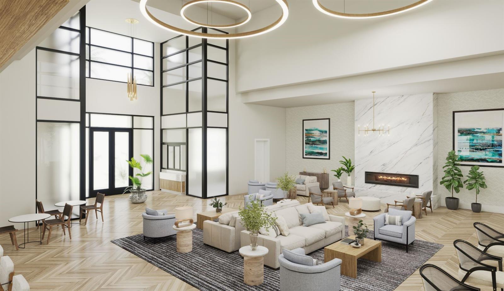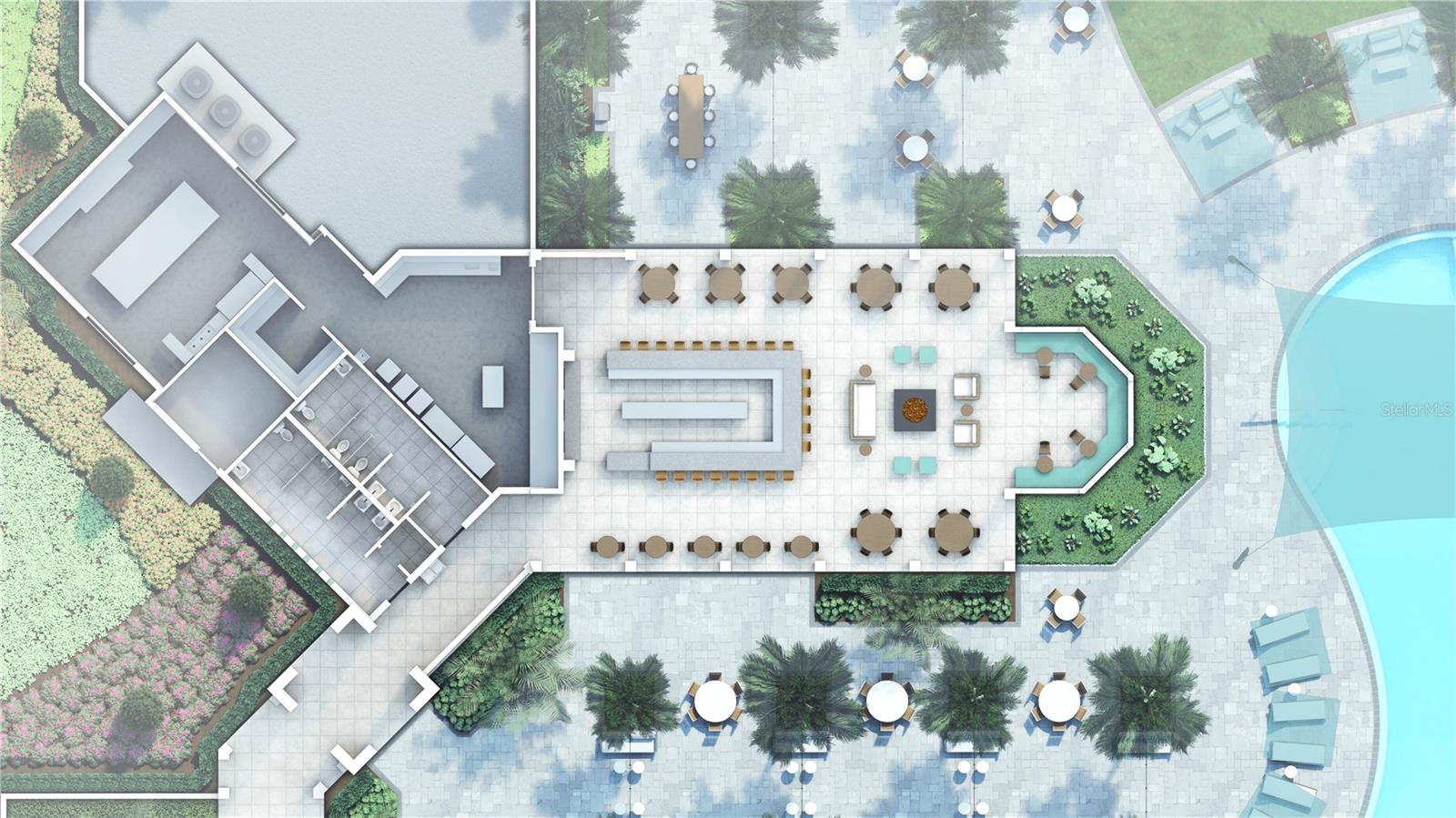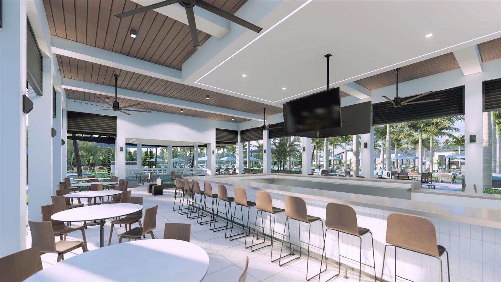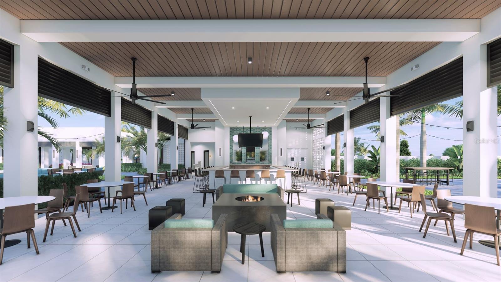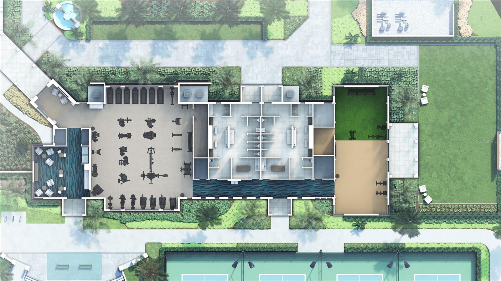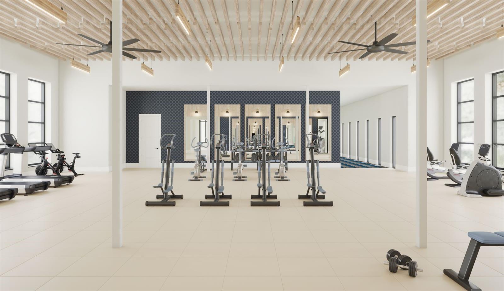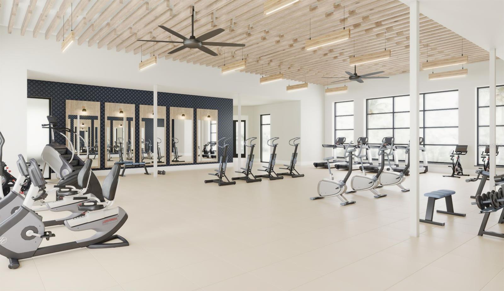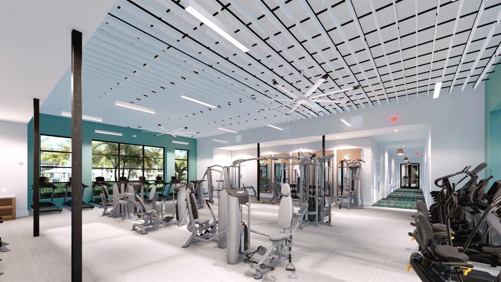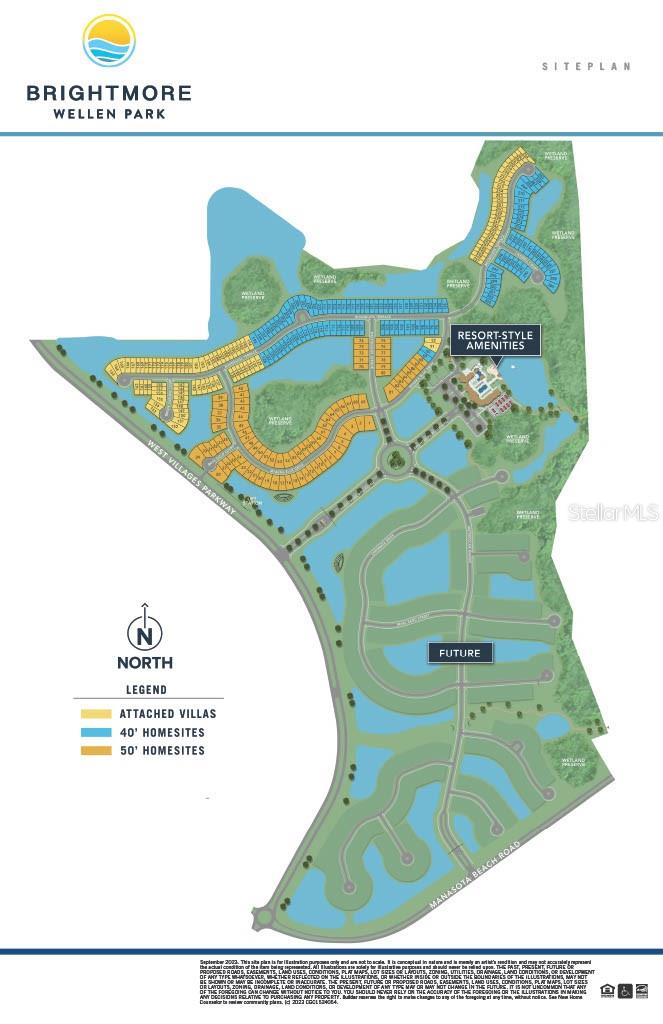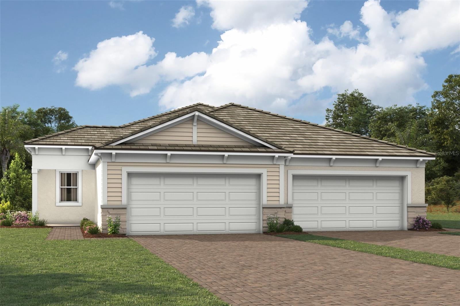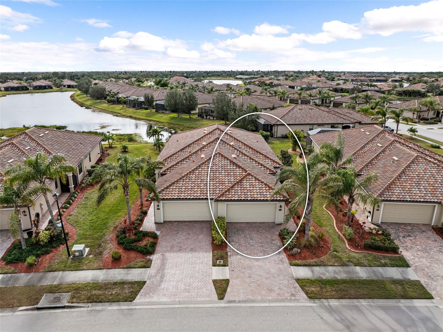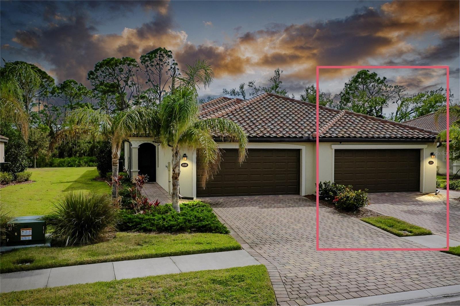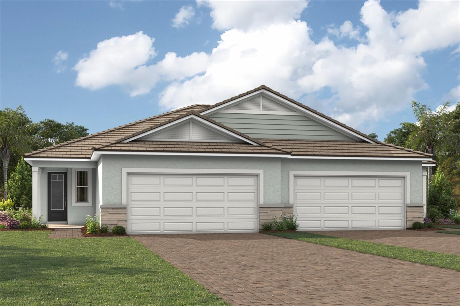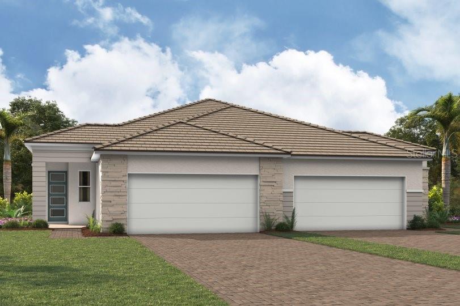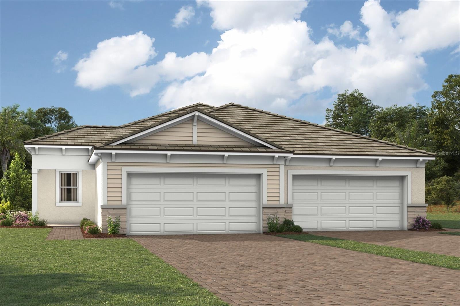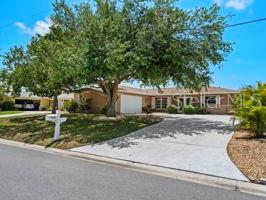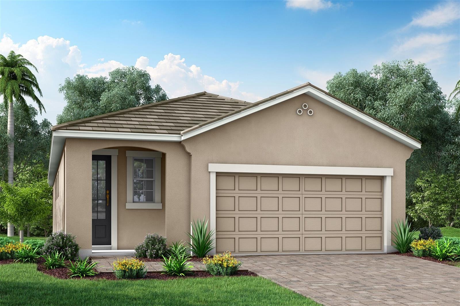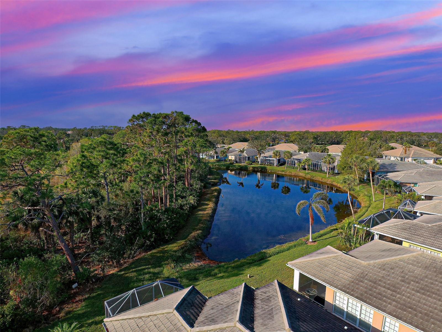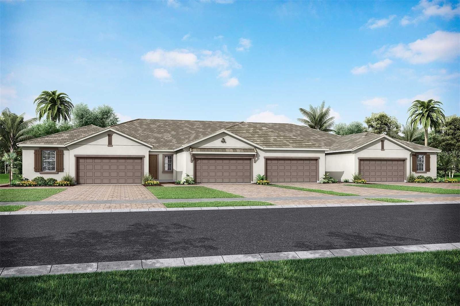11277 Boundless Terrace, VENICE, FL 34293
Property Photos
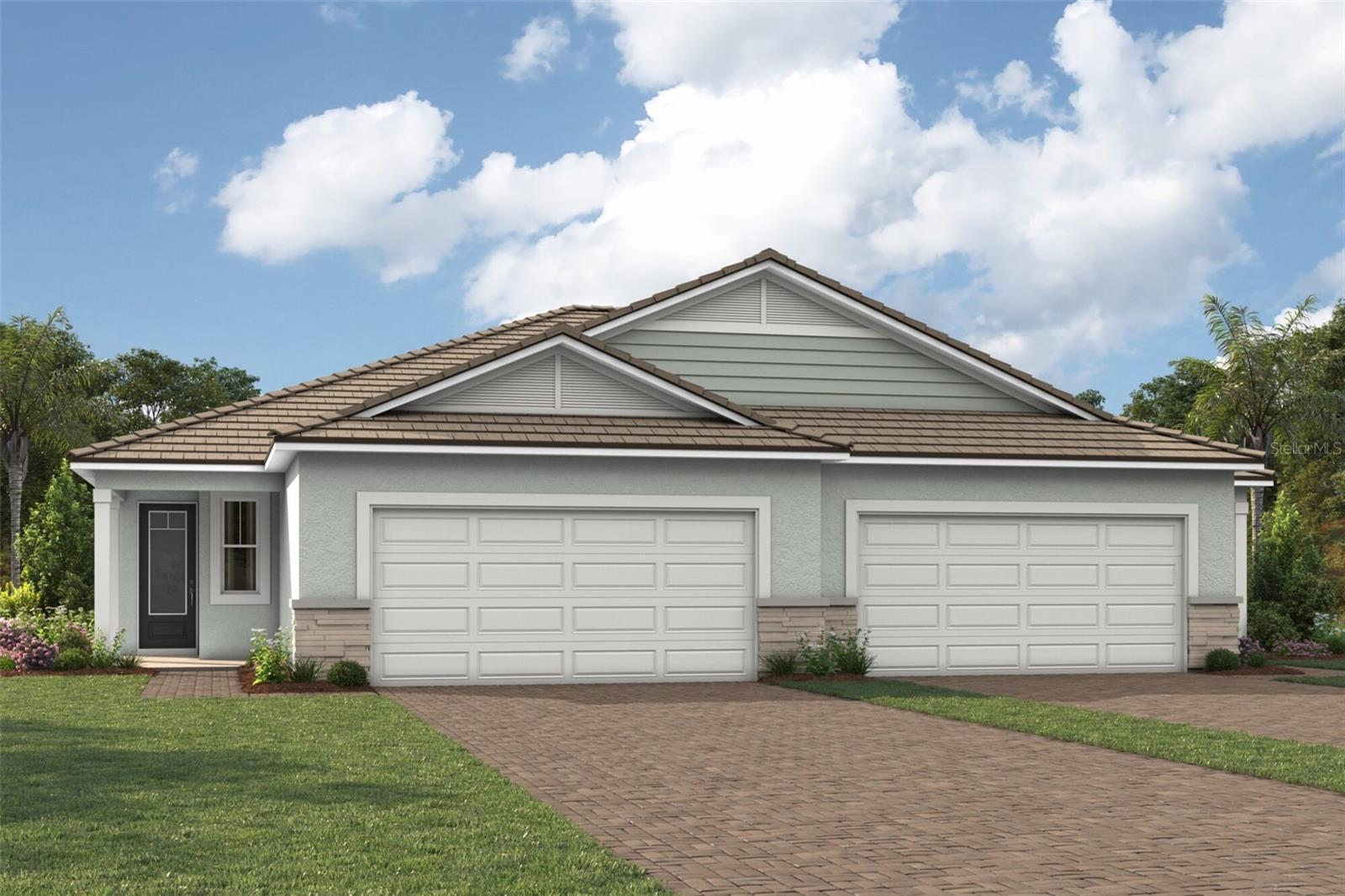
Would you like to sell your home before you purchase this one?
Priced at Only: $399,970
For more Information Call:
Address: 11277 Boundless Terrace, VENICE, FL 34293
Property Location and Similar Properties






- MLS#: TB8327189 ( Residential )
- Street Address: 11277 Boundless Terrace
- Viewed: 23
- Price: $399,970
- Price sqft: $189
- Waterfront: Yes
- Wateraccess: Yes
- Waterfront Type: Pond
- Year Built: 2024
- Bldg sqft: 2111
- Bedrooms: 2
- Total Baths: 2
- Full Baths: 2
- Garage / Parking Spaces: 2
- Days On Market: 116
- Additional Information
- Geolocation: 27.0309 / -82.3078
- County: SARASOTA
- City: VENICE
- Zipcode: 34293
- Subdivision: Brightmore At Wellen Park
- Elementary School: Taylor Ranch Elementary
- Middle School: Venice Area Middle
- High School: Venice Senior High
- Provided by: MATTAMY REAL ESTATE SERVICES
- Contact: Candace Merry
- 813-318-3838

- DMCA Notice
Description
The Auburn Villa with stunning Coastal exterior is situated on a waterfront lot and is part of a only two unit building. This 2 bedroom, 2 bathroom 1411 sq. ft. home features a flowing kitchen, dining and great room. The kitchen faces the dining and great room area and also has a view of the back yard from the oversized glass sliders that lead out onto the screened lanai from the great room. It features Linen shaker style cabinets topped with slightly veined quartz counter tops and a herringbone laid tile backsplash in classic subway tile. There are cabinets on two walls and a walk in pantry. The kitchen island is centered and features a flush breakfast bar. It is completely open to the dining and great room, making this plan perfect for entertaining. There is also strategically placed windows to allow for the perfect amount of natural light. The owners suite bath is a spa like oasis with oversized shower, linen closet, private water closet and walk in closet. Bedroom two has privacy from the main living area by being tucked away down a hall just off the kitchen. There is also a full bath located just outside the bedroom. The home also features oversized 12x24 tiles for flooring in the main living areas. The 2 car garage has wireless key entry! This home has impact windows and doors, tile roof, and pavered driveway. This Smart Home includes an Ecobee Smart Thermostat Amazon Alexa compatible, Video Doorbell with app, video recording and 2 way communication and ClareOne Touchscreen Panel! Wellen Park's only 55+ Community featuring future Amenity Center (21,000 sq ft) with 8 Pickle Ball Courts, 1 Stadium Court, 2 Pools (1 lap pool/1 resort style pool), State of the Art Fitness Facility, Bar and Cafe overlooking pools, dog park, Outdoor Exercise Lawn, Hot Tub, Full Time Lifestyle Director and so much more! Just minutes from beaches, Downtown Wellen Park, restaurants and shopping via golf cart/bikes or walking! Photos, renderings and plans are for illustrative purposes only and should never be relied upon and may vary from the actual home. Pricing, dimensions and features can change at any time without notice or obligation. The photos are from the home offered for sale.
Description
The Auburn Villa with stunning Coastal exterior is situated on a waterfront lot and is part of a only two unit building. This 2 bedroom, 2 bathroom 1411 sq. ft. home features a flowing kitchen, dining and great room. The kitchen faces the dining and great room area and also has a view of the back yard from the oversized glass sliders that lead out onto the screened lanai from the great room. It features Linen shaker style cabinets topped with slightly veined quartz counter tops and a herringbone laid tile backsplash in classic subway tile. There are cabinets on two walls and a walk in pantry. The kitchen island is centered and features a flush breakfast bar. It is completely open to the dining and great room, making this plan perfect for entertaining. There is also strategically placed windows to allow for the perfect amount of natural light. The owners suite bath is a spa like oasis with oversized shower, linen closet, private water closet and walk in closet. Bedroom two has privacy from the main living area by being tucked away down a hall just off the kitchen. There is also a full bath located just outside the bedroom. The home also features oversized 12x24 tiles for flooring in the main living areas. The 2 car garage has wireless key entry! This home has impact windows and doors, tile roof, and pavered driveway. This Smart Home includes an Ecobee Smart Thermostat Amazon Alexa compatible, Video Doorbell with app, video recording and 2 way communication and ClareOne Touchscreen Panel! Wellen Park's only 55+ Community featuring future Amenity Center (21,000 sq ft) with 8 Pickle Ball Courts, 1 Stadium Court, 2 Pools (1 lap pool/1 resort style pool), State of the Art Fitness Facility, Bar and Cafe overlooking pools, dog park, Outdoor Exercise Lawn, Hot Tub, Full Time Lifestyle Director and so much more! Just minutes from beaches, Downtown Wellen Park, restaurants and shopping via golf cart/bikes or walking! Photos, renderings and plans are for illustrative purposes only and should never be relied upon and may vary from the actual home. Pricing, dimensions and features can change at any time without notice or obligation. The photos are from the home offered for sale.
Payment Calculator
- Principal & Interest -
- Property Tax $
- Home Insurance $
- HOA Fees $
- Monthly -
For a Fast & FREE Mortgage Pre-Approval Apply Now
Apply Now
 Apply Now
Apply NowFeatures
Building and Construction
- Builder Model: Auburn Coastal
- Builder Name: Mattamy Homes
- Covered Spaces: 0.00
- Exterior Features: Irrigation System, Rain Gutters, Sidewalk, Sliding Doors
- Flooring: Carpet, Tile
- Living Area: 1412.00
- Roof: Concrete, Tile
Property Information
- Property Condition: Completed
Land Information
- Lot Features: Level, Sidewalk, Private
School Information
- High School: Venice Senior High
- Middle School: Venice Area Middle
- School Elementary: Taylor Ranch Elementary
Garage and Parking
- Garage Spaces: 2.00
- Open Parking Spaces: 0.00
- Parking Features: Garage Door Opener
Eco-Communities
- Water Source: Public
Utilities
- Carport Spaces: 0.00
- Cooling: Central Air
- Heating: Central, Electric
- Pets Allowed: Yes
- Sewer: Public Sewer
- Utilities: BB/HS Internet Available, Cable Available, Electricity Connected, Phone Available, Public, Sewer Connected, Sprinkler Recycled, Underground Utilities, Water Connected
Amenities
- Association Amenities: Clubhouse, Fence Restrictions, Fitness Center, Gated, Park, Pickleball Court(s), Pool, Recreation Facilities, Spa/Hot Tub, Trail(s)
Finance and Tax Information
- Home Owners Association Fee Includes: Pool, Maintenance Grounds, Recreational Facilities
- Home Owners Association Fee: 310.00
- Insurance Expense: 0.00
- Net Operating Income: 0.00
- Other Expense: 0.00
- Tax Year: 2024
Other Features
- Appliances: Dishwasher, Disposal, Electric Water Heater, Microwave, Range, Refrigerator
- Association Name: Heidi Hodder
- Association Phone: 4079412409
- Country: US
- Interior Features: Eat-in Kitchen, High Ceilings, In Wall Pest System, Open Floorplan, Pest Guard System, Primary Bedroom Main Floor, Solid Surface Counters, Thermostat, Tray Ceiling(s), Walk-In Closet(s)
- Legal Description: LOT 241, BRIGHTMORE AT WELLEN PARK PHASES 1A-1C 2A & 3, PB 56 PG 258-288
- Levels: One
- Area Major: 34293 - Venice
- Occupant Type: Vacant
- Parcel Number: 0799080241
- Style: Coastal, Other
- View: Water
- Views: 23
Similar Properties
Nearby Subdivisions
0981 South Venice
Acreage
Antigua At Wellen Park
Antiguawellen Park
Antiguawellen Pk
Augusta Villas At Plan
Augusta Villas At Plantation
Bermuda Club East At Plantatio
Bermuda Club West At Plantatio
Brightmore At Wellen Park
Brightmorewellen Pk Phs 1a1c
Buckingham Meadows 02 St Andre
Buckingham Meadows Iist Andrew
Buckingham Meadows St Andrews
Cambridge Mews Of St Andrews
Chestnut Creek Manors
Circle Woods Of Venice 1
Circle Woods Of Venice 2
Clubside Villas
Cove Pointe
Everly At Wellen Park
Everlywellen Park
Fairway Village Ph 3
Florida Tropical Homesites Li
Governors Green
Gran Paradiso
Gran Paradiso Villas I At Gra
Gran Paradiso Villas Ii
Gran Paradiso Ph 1
Gran Paradiso Ph 4c
Gran Paradiso Ph 8
Gran Place
Grand Palm
Grand Palm By Neal Communities
Grand Palm Ph 1a
Grand Palm Ph 1a A
Grand Palm Ph 1aa
Grand Palm Ph 1b
Grand Palm Ph 1c B
Grand Palm Ph 1ca
Grand Palm Ph 2a D 2a E
Grand Palm Ph 2b
Grand Palm Ph 2c
Grand Palm Ph 3a
Grand Palm Ph 3a A
Grand Palm Ph 3a B
Grand Palm Ph 3aa
Grand Palm Ph 3b
Grand Palm Ph 3c
Grand Palm Phase 1a
Grand Palm Phase 2b
Grand Palm Phase 3c
Grand Palm Phases 2a D 2a E
Grassy Oaks
Gulf View Estates
Hampton Mews St Andrews East A
Harrington Lake
Heathers Two
Heron Lakes
Heron Shores
Hourglass Lakes Ph 1
Islandwalk
Islandwalk At The West Village
Islandwalk At West Villages
Islandwalk At West Villages Ph
Islandwalkthe West Vlgs Ph 3
Islandwalkthe West Vlgs Ph 3d
Islandwalkthe West Vlgs Ph 5
Islandwalkthe West Vlgs Ph 6
Islandwalkthe West Vlgs Ph 7
Islandwalkthe West Vlgs Ph 8
Islandwalkwest Vlgs Ph 1a
Islandwalkwest Vlgs Ph 1ca
Islandwalkwest Vlgs Ph 2d
Islandwalkwest Vlgs Ph 3a 3
Islandwalkwest Vlgs Ph 4
Jacaranda C C Villas
Jacaranda Country Club West Vi
Jacaranda Heights
Japanese Gardens Mhp
Kenwood Glen 1 Of St Andrews E
Kenwood Glen 2 Of St. Andrews
Lake Of The Woods
Lakes Of Jacaranda
Lakespur At Wellen Park
Lakespur Wellen Park
Lakespurwellen Park
Lakespurwellen Pk
Lakespurwellen Pk Ph 3
Links Preserve Ii Of St Andrew
Meadow Run At Jacaranda
Myrtle Trace At Plan
Myrtle Trace At Plantation
Myrtle Trace At The Plantation
North Port
Not Applicable
Oasis
Oasiswest Vlgs Ph 1
Oasiswest Vlgs Ph 2
Palmera At Wellen Park
Park Estates
Patios 03 Of St Andrews Park A
Pennington Place
Plamore Sub
Plantation Lakes
Plantation The
Plantation Woods
Preservewest Villages Ph 1
Preservewest Vlgs Ph 1
Preservewest Vlgs Ph 2
Quail Lake
Rapalo
Saint George
Sarasota Ranch Estates
Solstice
Solstice At Wellen Park
Solstice Ph 1
Solstice Ph One
South Venice
Southwood
Southwood Sec A
Southwood Sec B
Southwood Sec C
Southwood Sec D
Stratford Glenn St Andrews Par
Sunstone At Wellen Park
Sunstone Lakeside At Wellen Pa
Sunstone Village F5 Ph 1a 1b
Sweetwater Villas At Southwood
Tarpon Point
Terrace Villas St Andrews Park
Terraces Villas St Andrews Par
The Lakes Of Jacaranda
The Preserve
The Reserve
Tortuga
Tropical Homesites Little Fa
Venetia Ph 1a
Venetia Ph 1b
Venetia Ph 2
Venetia Ph 3
Venetia Ph 4
Venetia Ph 5
Venice East 3rd Add
Venice East 5th Add
Venice East 6th Add
Venice East Sec 1
Venice East Sec 1 1st Add
Venice Gardens
Venice Gardens Sec 2
Venice Gdns
Venice Groves
Venice Groves Rep
Ventura Village
Villa Nova Ph 16
Villas 2 St Andrews Park At P
Villas Iisaint Andrews Pkpla
Villas Of Somerset
Wellen Park
Wellen Park Golf Country Club
Westminster Glen St Andrews E
Wexford On The Green Ph 1
Whitestone At Southwood
Whitestone At Southwood Ph 03
Woodmere Lakes
Wysteria
Wysteria Wellen Park Village F
Wysteriawellen Park
Contact Info

- Terriann Stewart, LLC,REALTOR ®
- Tropic Shores Realty
- Mobile: 352.220.1008
- realtor.terristewart@gmail.com

