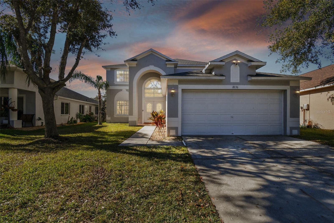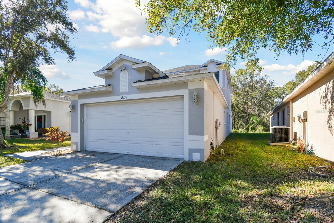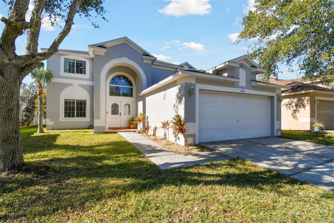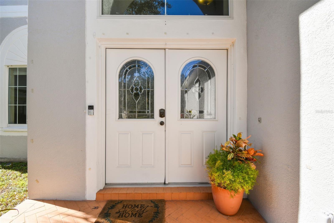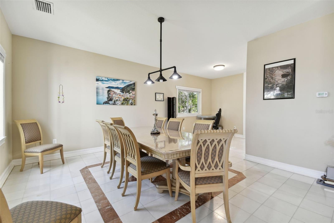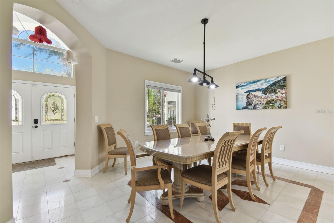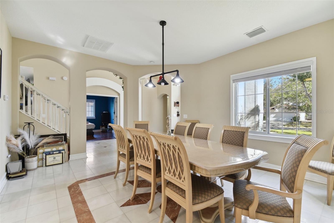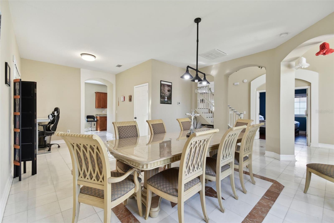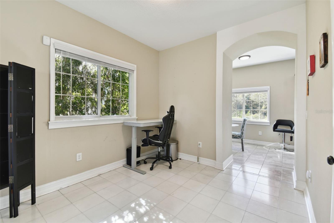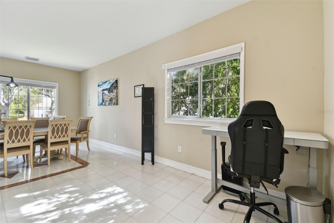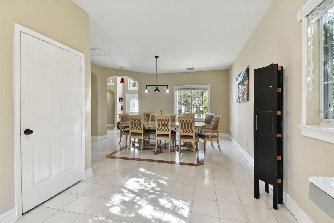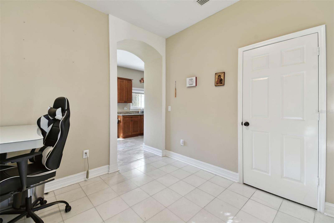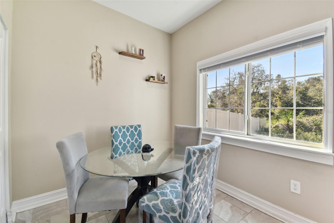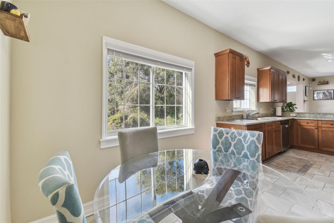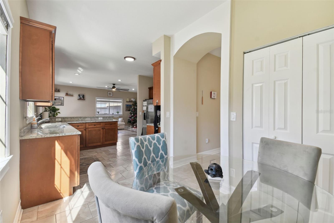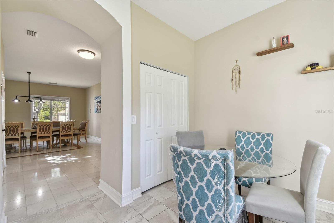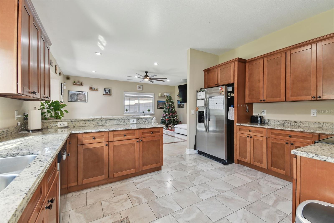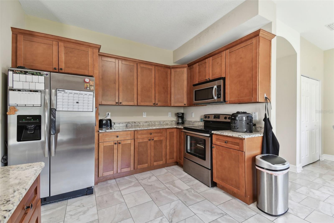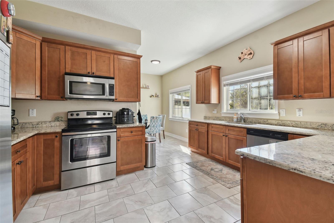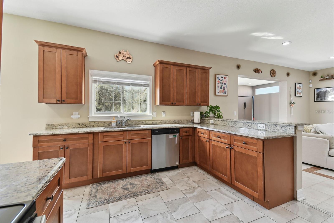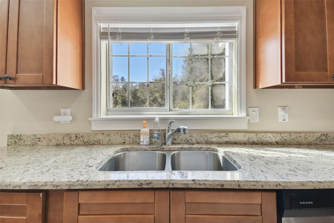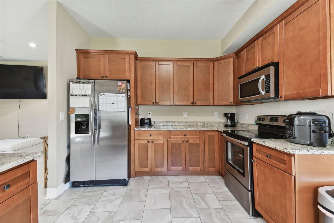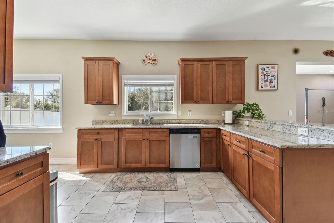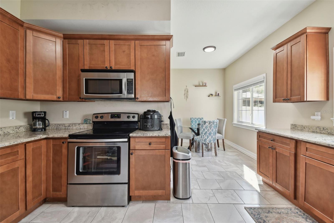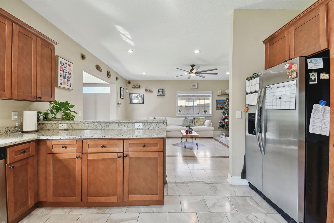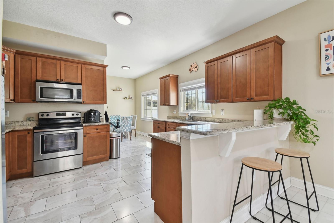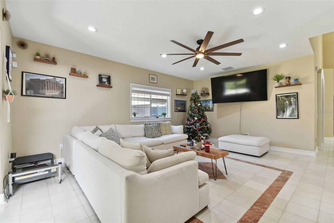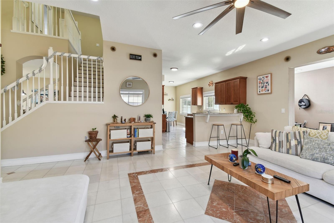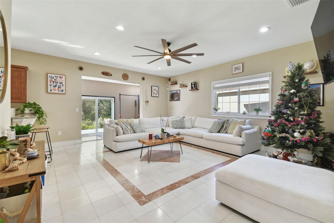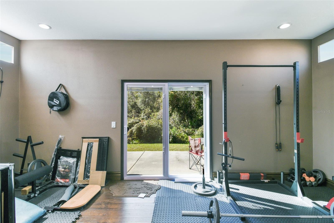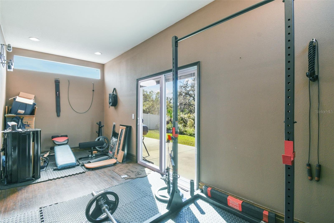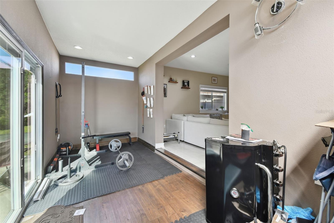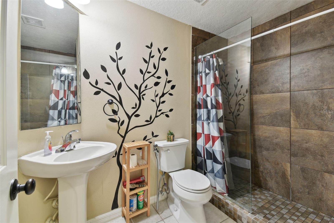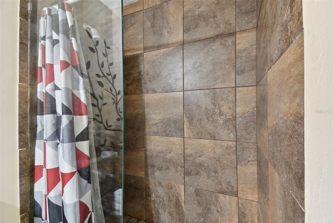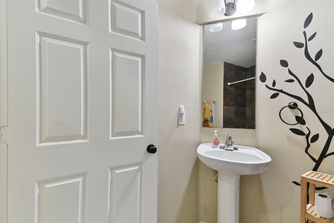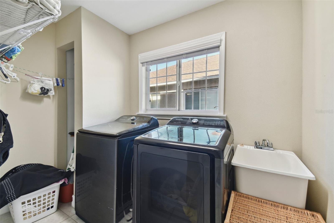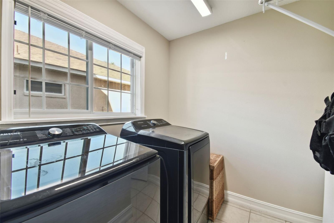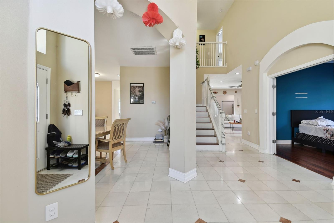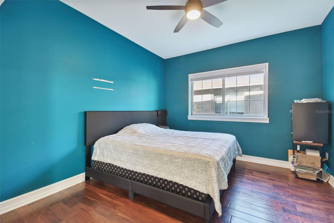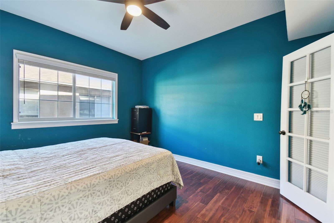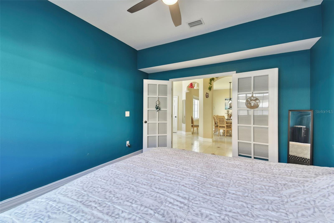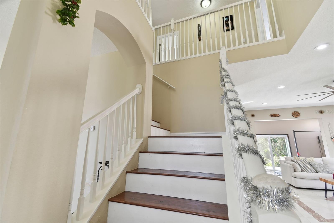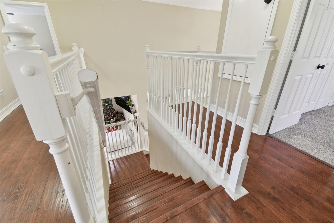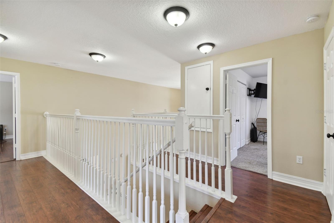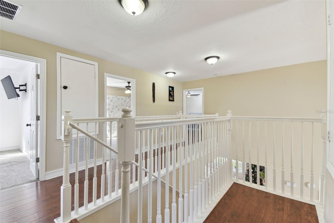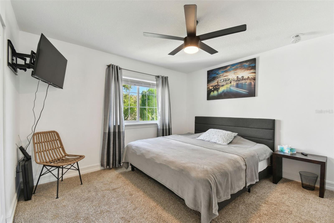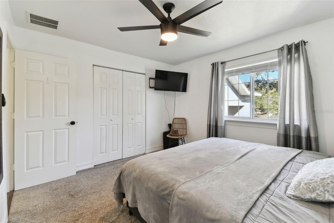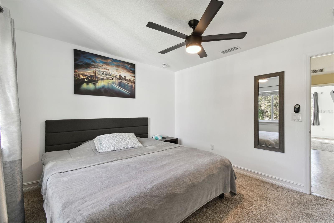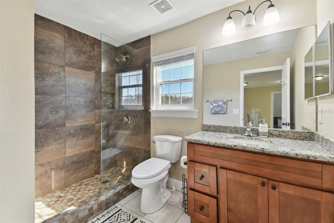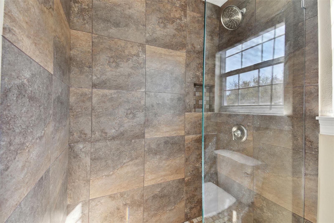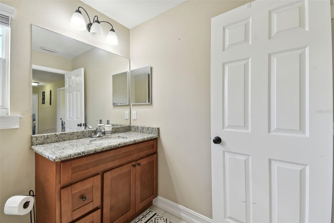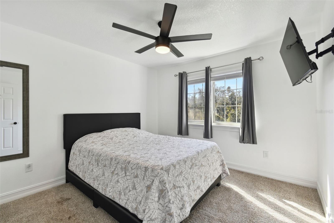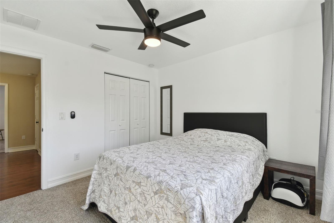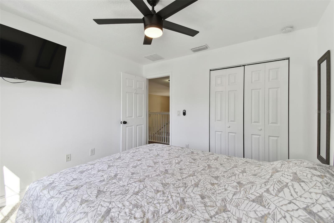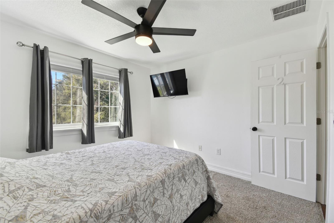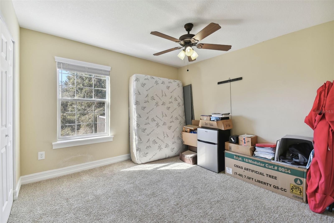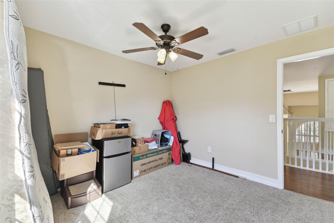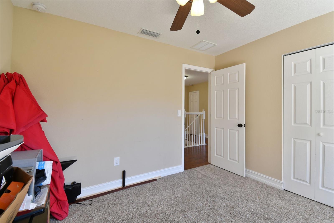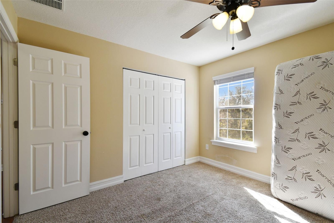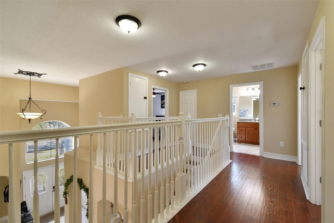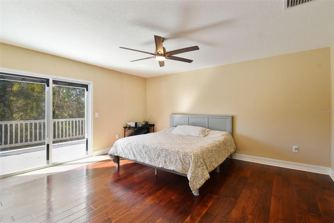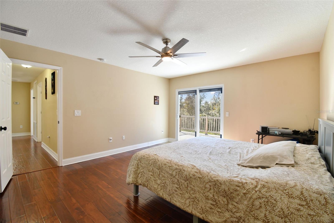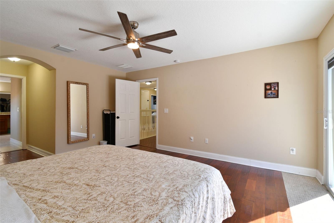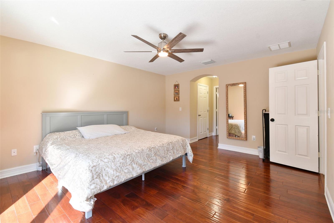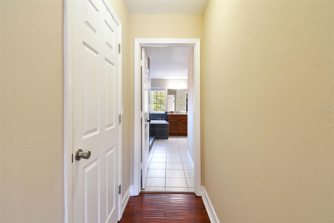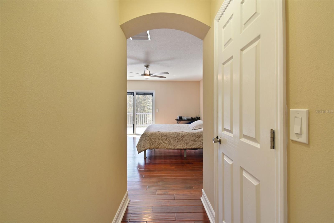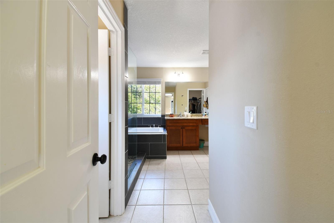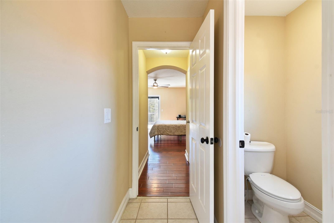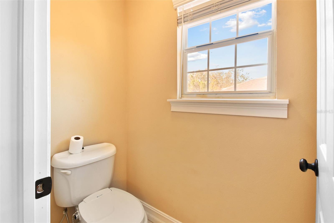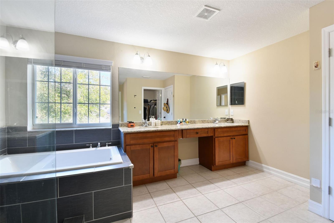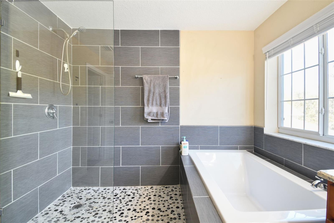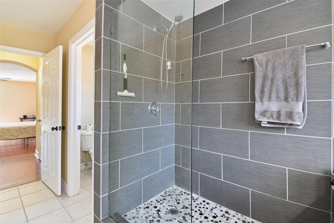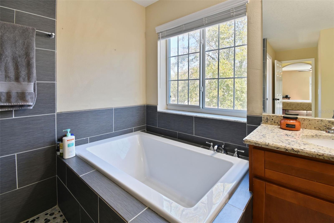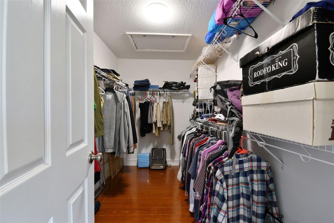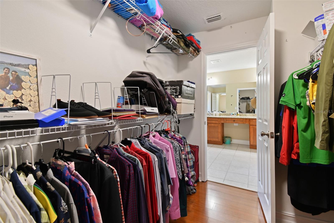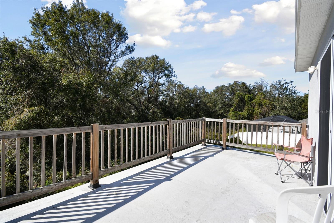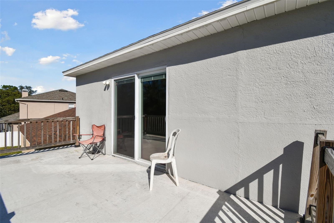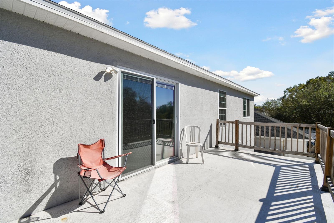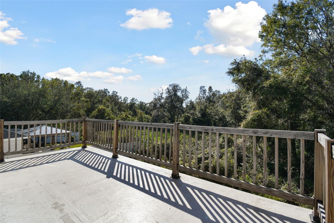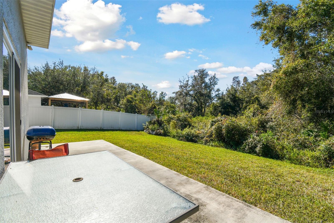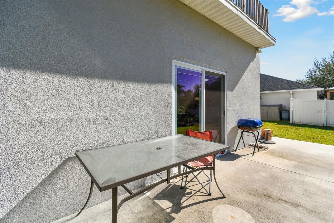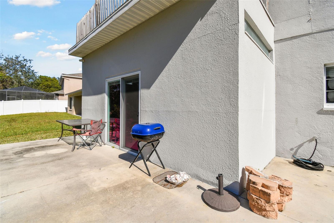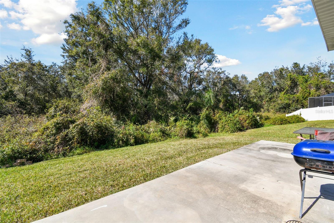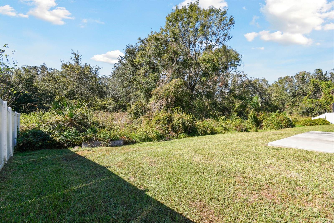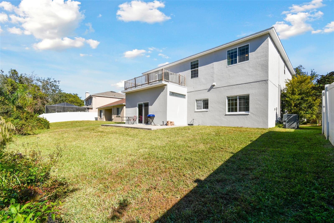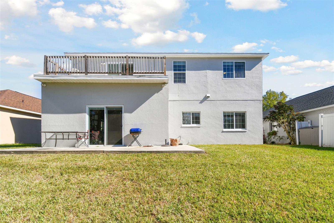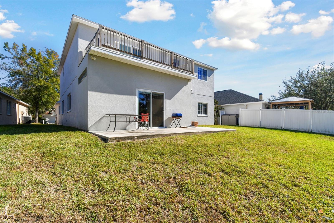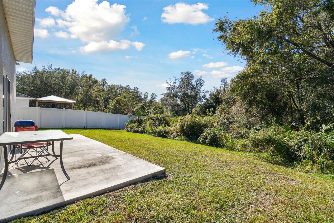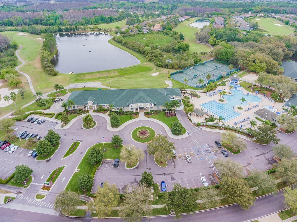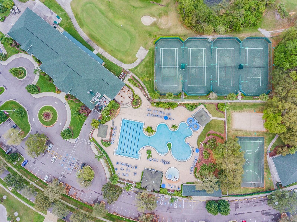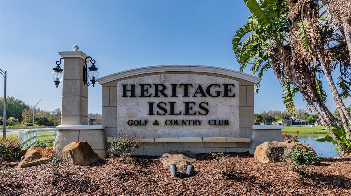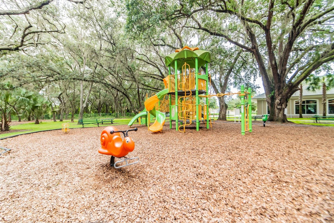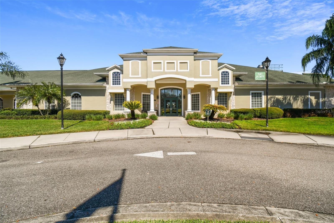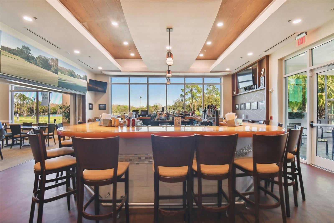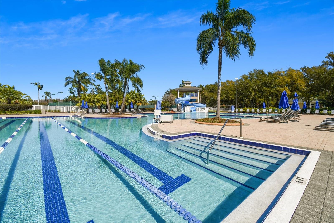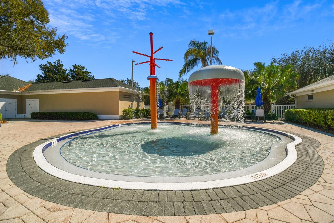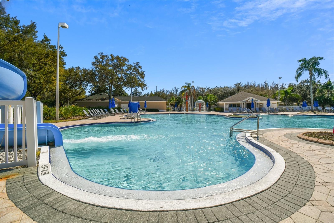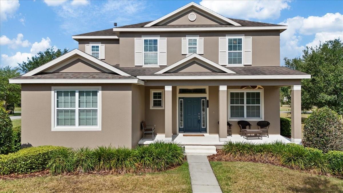18136 Sandy Pointe Drive, TAMPA, FL 33647
Property Photos
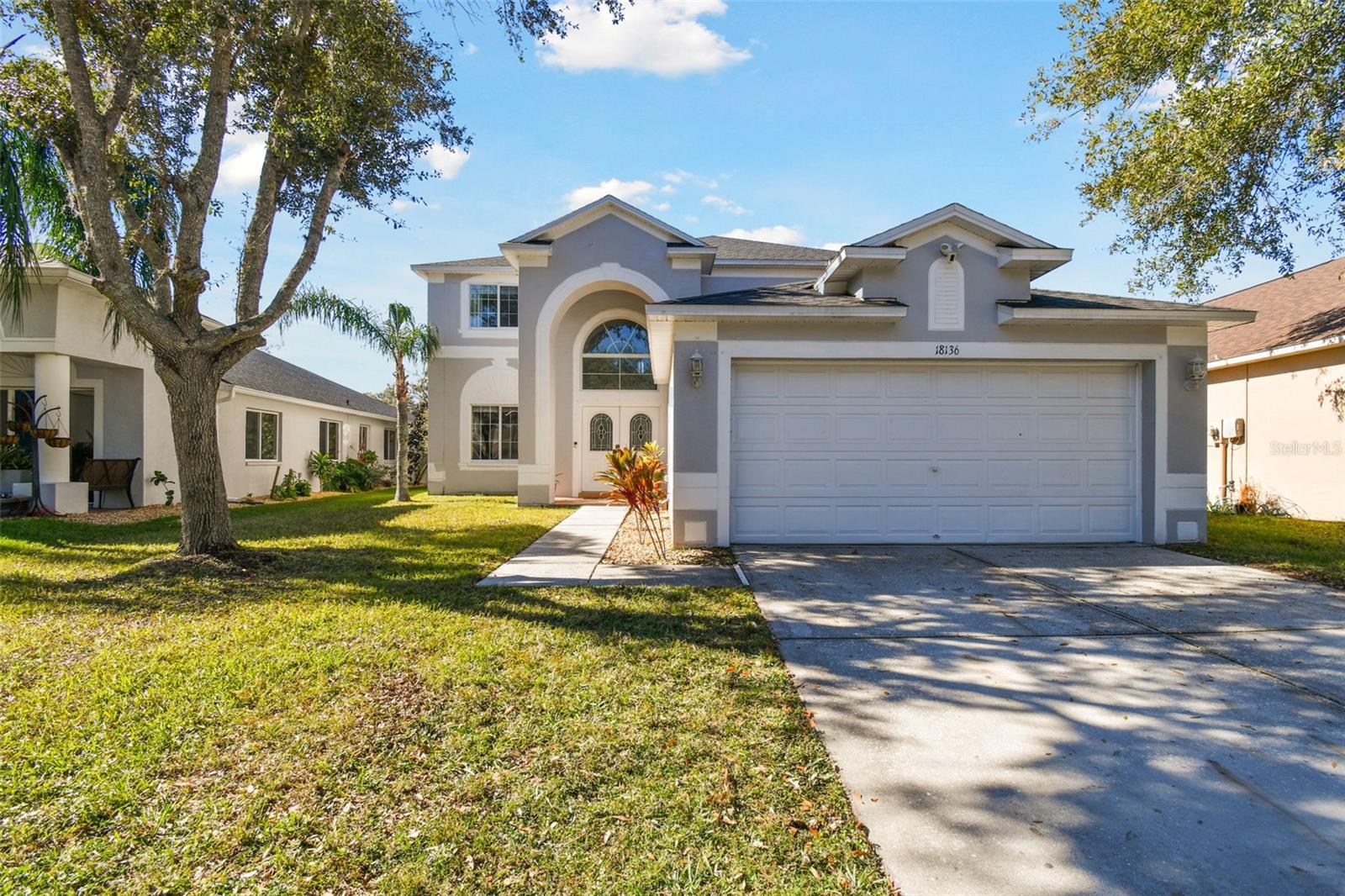
Would you like to sell your home before you purchase this one?
Priced at Only: $495,000
For more Information Call:
Address: 18136 Sandy Pointe Drive, TAMPA, FL 33647
Property Location and Similar Properties






- MLS#: TB8327672 ( Single Family )
- Street Address: 18136 Sandy Pointe Drive
- Viewed: 100
- Price: $495,000
- Price sqft: $128
- Waterfront: No
- Year Built: 2004
- Bldg sqft: 3860
- Bedrooms: 4
- Total Baths: 3
- Full Baths: 3
- Garage / Parking Spaces: 2
- Days On Market: 112
- Additional Information
- Geolocation: 28.1498 / -82.3085
- County: HILLSBOROUGH
- City: TAMPA
- Zipcode: 33647
- Subdivision: Heritage Isles Ph 1d
- Elementary School: Heritage
- Middle School: Benito
- High School: Wharton
- Provided by: CHARLES RUTENBERG REALTY INC
- Contact: Christina Kipping

- DMCA Notice
Description
Experience the Best of Golf Community Living!
Discover this stunning 4 bedroom, 3 bathroom home with an office, nestled on a serene conservation lot in the highly sought after Heritage Isles Golf & Country Club in New Tampa. This property offers the perfect blend of elegance and functionality, making it a must see for discerning buyers. Step inside to a breathtaking two story foyer and marvel at the marbled tile flooring throughout the first floor, adding a touch of sophistication. A versatile bonus room on the main level can serve as a home office or even a 5th bedroom. The gourmet kitchen is a chefs dream, featuring granite countertops, an abundance of 42 cabinets, a spacious pantry, a breakfast nook, and stainless steel appliances. Upstairs, the owners suite is a private retreat, complete with glass doors (featuring built in blinds) that lead to a balcony overlooking peaceful conservation views. The en suite bathroom has been tastefully remodeled, offering dual granite vanities, a garden tub, and a spacious walk in closet. The communitys CDD fee, included in taxes, provides access to an array of resort style amenities, including a clubhouse, fitness center, Olympic sized lap pool, additional community pool, tennis courts, volleyball courts, basketball courts, a playground, and the on site golf course. Enjoy a vibrant lifestyle with various activities and classes designed to enhance your quality of life.
Dont miss the chance to own this beautiful home in a well established community. Schedule your tour today and make Heritage Isles your new home!
Description
Experience the Best of Golf Community Living!
Discover this stunning 4 bedroom, 3 bathroom home with an office, nestled on a serene conservation lot in the highly sought after Heritage Isles Golf & Country Club in New Tampa. This property offers the perfect blend of elegance and functionality, making it a must see for discerning buyers. Step inside to a breathtaking two story foyer and marvel at the marbled tile flooring throughout the first floor, adding a touch of sophistication. A versatile bonus room on the main level can serve as a home office or even a 5th bedroom. The gourmet kitchen is a chefs dream, featuring granite countertops, an abundance of 42 cabinets, a spacious pantry, a breakfast nook, and stainless steel appliances. Upstairs, the owners suite is a private retreat, complete with glass doors (featuring built in blinds) that lead to a balcony overlooking peaceful conservation views. The en suite bathroom has been tastefully remodeled, offering dual granite vanities, a garden tub, and a spacious walk in closet. The communitys CDD fee, included in taxes, provides access to an array of resort style amenities, including a clubhouse, fitness center, Olympic sized lap pool, additional community pool, tennis courts, volleyball courts, basketball courts, a playground, and the on site golf course. Enjoy a vibrant lifestyle with various activities and classes designed to enhance your quality of life.
Dont miss the chance to own this beautiful home in a well established community. Schedule your tour today and make Heritage Isles your new home!
Payment Calculator
- Principal & Interest -
- Property Tax $
- Home Insurance $
- HOA Fees $
- Monthly -
For a Fast & FREE Mortgage Pre-Approval Apply Now
Apply Now
 Apply Now
Apply NowFeatures
Other Features
- Views: 100
Similar Properties
Nearby Subdivisions
Arbor Greene Ph 2
Arbor Greene Ph 3
Arbor Greene Ph 7
Basset Creek Estates Ph 1
Basset Creek Estates Ph 2a
Basset Creek Estates Ph 2d
Buckingham At Tampa Palms
Cory Lake Isles
Cory Lake Isles Ph 6
Cross Creek Prcl H Ph I
Cross Creek Prcl K Ph 1b
Cross Creek Prcl K Ph 1d
Easton Park Ph 1
Grand Hampton Ph 1b1
Heritage Isle Community
Heritage Isles Ph 1e
Hunters Green Hunters Green
Hunters Green Prcl 12
Hunters Green Prcl 15
Hunters Green Prcl 18a Phas
Hunters Green Prcl 19 Ph
Hunters Green Prcl 3
Kbar Ranch
Kbar Ranch Prcl C
Kbar Ranch Prcl M
Kbar Ranch Prcl N
Kbar Ranch Prcl O
Kbar Ranch Prcl Q Ph 2
Kbar Ranchpcl M
Lakeview Villas At Pebble Cree
Live Oak Preserve Ph 1c Villag
Live Oak Preserve Ph 2avillag
Pebble Creek Village
Tampa Palms Area 2
Tampa Palms Area 4 Prcl 21 R
West Meadows Parcels 12b2
West Meadows Prcl 20a Ph
West Meadows Prcl 4 Ph 1
West Meadows Prcls 21 22
Contact Info

- Terriann Stewart, LLC,REALTOR ®
- Tropic Shores Realty
- Mobile: 352.220.1008
- realtor.terristewart@gmail.com

