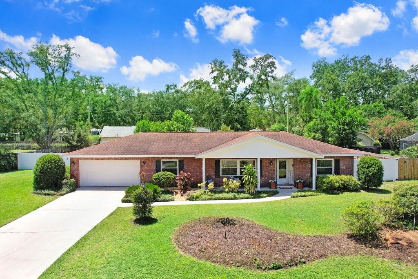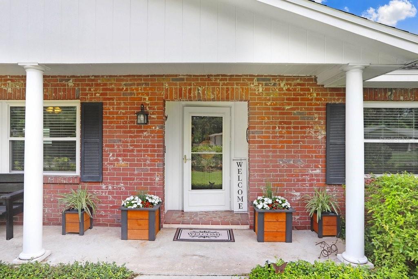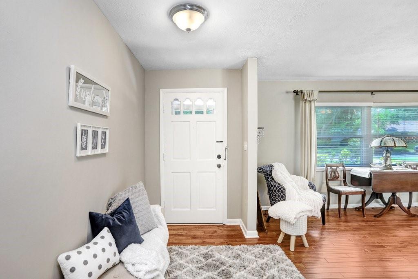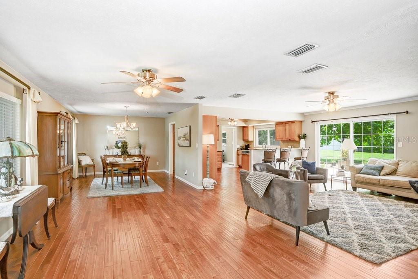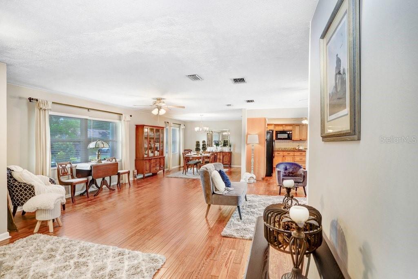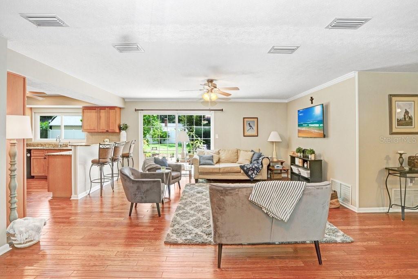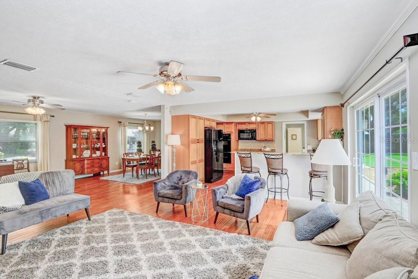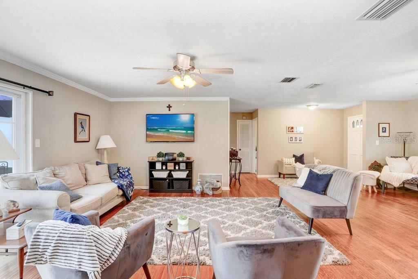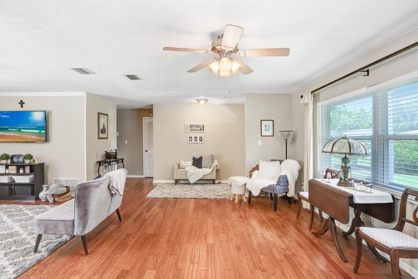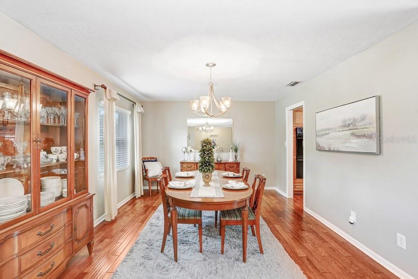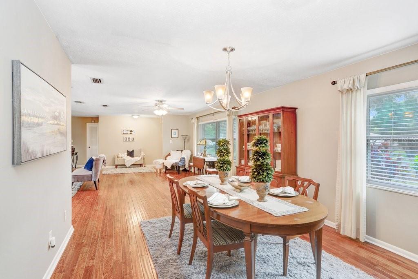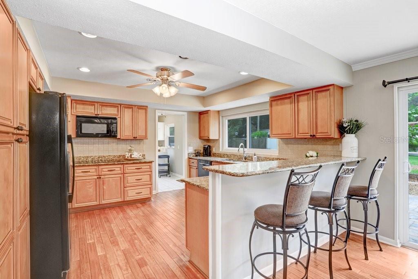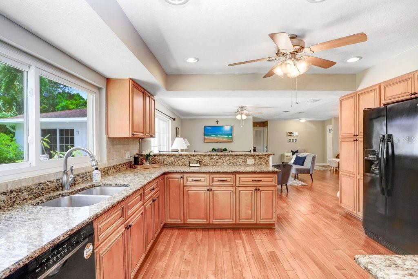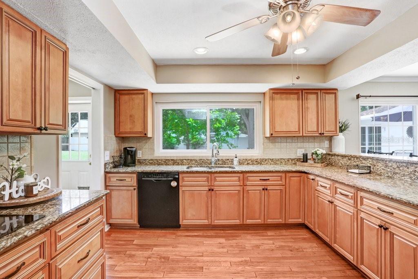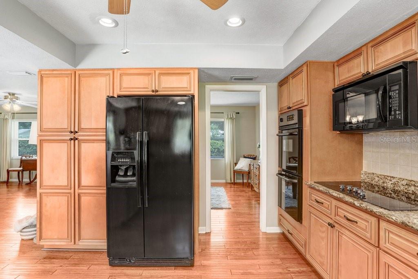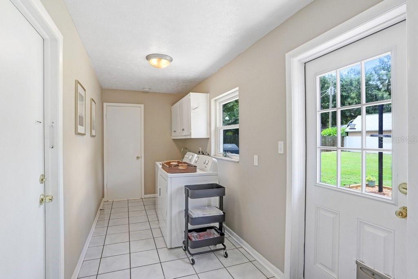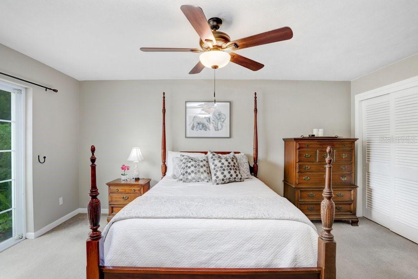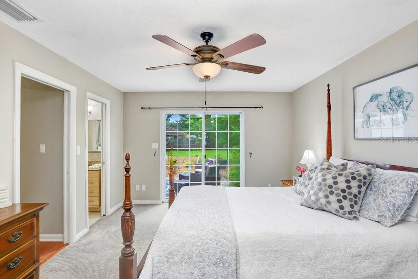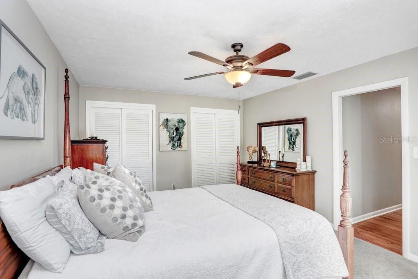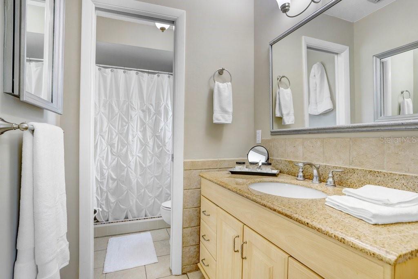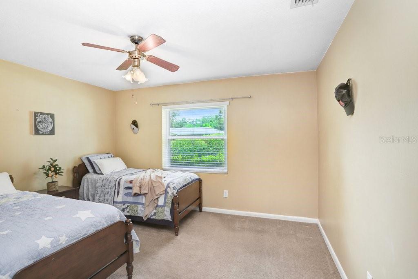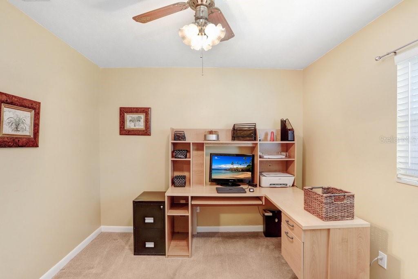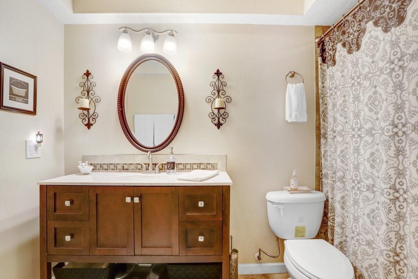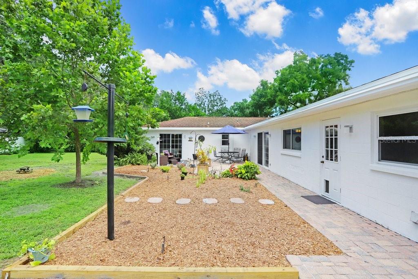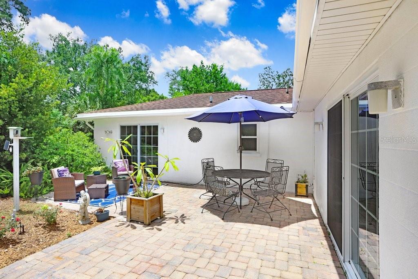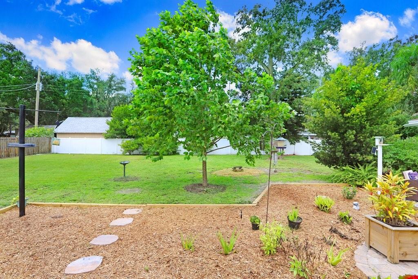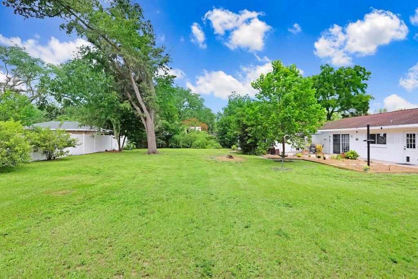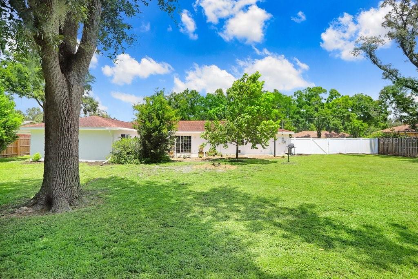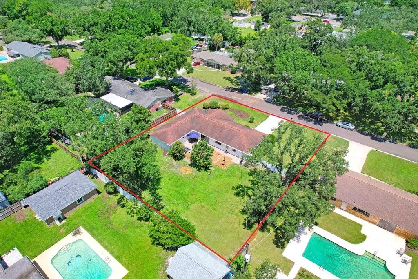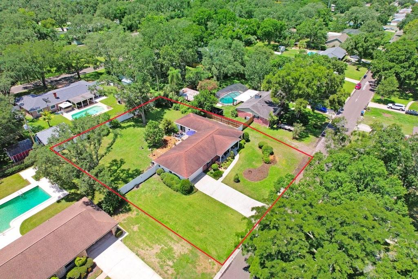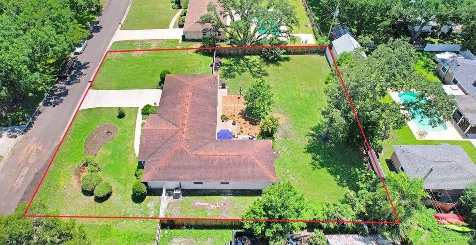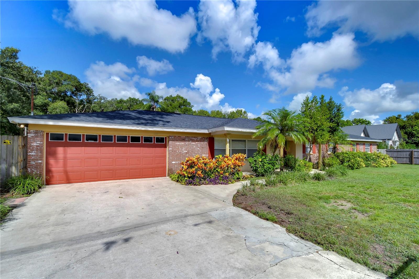605 Greenbriar Drive, BRANDON, FL 33511
Property Photos
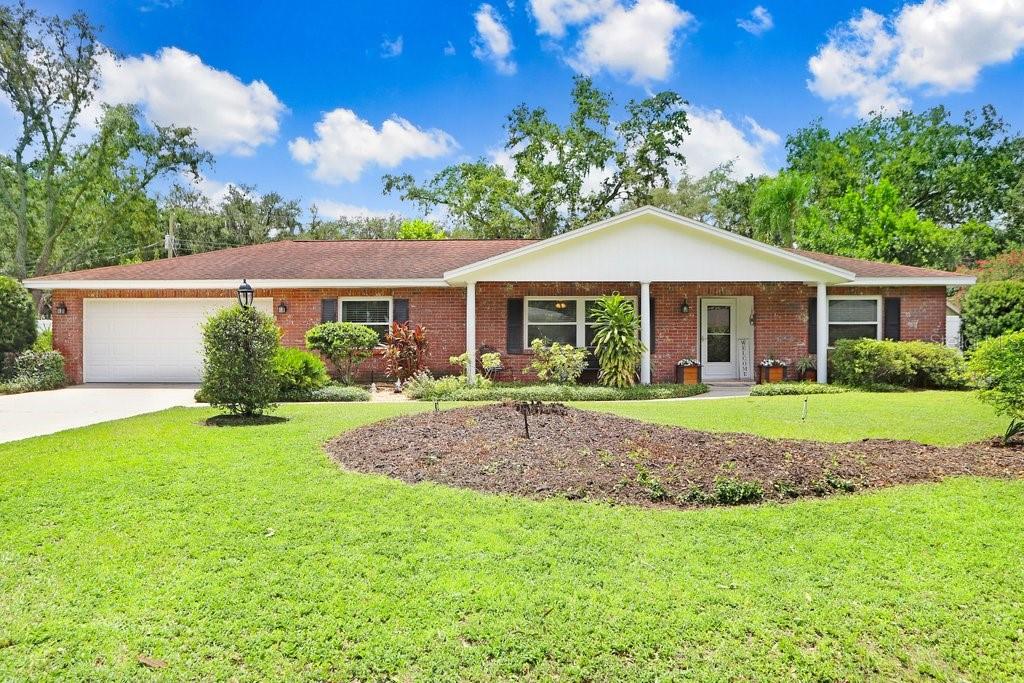
Would you like to sell your home before you purchase this one?
Priced at Only: $484,999
For more Information Call:
Address: 605 Greenbriar Drive, BRANDON, FL 33511
Property Location and Similar Properties
- MLS#: TB8327699 ( Residential )
- Street Address: 605 Greenbriar Drive
- Viewed: 20
- Price: $484,999
- Price sqft: $155
- Waterfront: No
- Year Built: 1970
- Bldg sqft: 3128
- Bedrooms: 4
- Total Baths: 3
- Full Baths: 2
- 1/2 Baths: 1
- Garage / Parking Spaces: 2
- Days On Market: 21
- Additional Information
- Geolocation: 27.892 / -82.2915
- County: HILLSBOROUGH
- City: BRANDON
- Zipcode: 33511
- Subdivision: Ponderosa 2nd Add
- Elementary School: Kingswood HB
- Middle School: Rodgers HB
- High School: Bloomingdale HB
- Provided by: EXP REALTY LLC
- Contact: Kimberly Cribbs
- 888-883-8509

- DMCA Notice
-
DescriptionLOCATION! LOCATION! LOCATION! Meticulously maintained home located on a quiet street just south of Bloomingdale Ave. NO HOA or CDD. Zoned for Bloomingdale High School. This open concept home features new interior/exterior paint, 4 bedrooms/2.5 updated baths, WOOD floors, updated kitchen with wood cabinets, granite countertops with lots of counter space and even a double oven! LARGE laundry room has plenty of storage space and leads to the 2 car garage. The Master Suite has double closets and an updated bathroom. New plumbing and piping, hurricane impact resistant windows, hot water heater, garage door opener, and new AC have all been installed within the past couple of years. Situated on almost half an acre, this property provides ample space and privacy. This beautiful, brick front home is minutes to US 301, I 75 & the Crosstown Expressway! The large fenced private backyard has plenty of space for a pool, boat, camper or RV storage. Motivated sellers bring offers.
Payment Calculator
- Principal & Interest -
- Property Tax $
- Home Insurance $
- HOA Fees $
- Monthly -
Features
Building and Construction
- Covered Spaces: 0.00
- Exterior Features: Courtyard, Garden
- Fencing: Vinyl, Wood
- Flooring: Carpet, Wood
- Living Area: 2045.00
- Roof: Shingle
Property Information
- Property Condition: Completed
Land Information
- Lot Features: Oversized Lot, Paved
School Information
- High School: Bloomingdale-HB
- Middle School: Rodgers-HB
- School Elementary: Kingswood-HB
Garage and Parking
- Garage Spaces: 2.00
Eco-Communities
- Water Source: Public
Utilities
- Carport Spaces: 0.00
- Cooling: Central Air
- Heating: Central
- Sewer: Septic Tank
- Utilities: Fiber Optics, Phone Available, Water Connected
Finance and Tax Information
- Home Owners Association Fee: 0.00
- Net Operating Income: 0.00
- Tax Year: 2023
Other Features
- Appliances: Built-In Oven, Cooktop, Dishwasher, Disposal, Electric Water Heater, Exhaust Fan, Ice Maker, Microwave, Refrigerator
- Country: US
- Interior Features: Ceiling Fans(s), Crown Molding, Open Floorplan
- Legal Description: PONDEROSA 2ND ADDITION LOT 12 BLOCK 2
- Levels: One
- Area Major: 33511 - Brandon
- Occupant Type: Owner
- Parcel Number: U-10-30-20-2OQ-000002-00012.0
- Style: Ranch
- Views: 20
- Zoning Code: RSC-3
Similar Properties
Nearby Subdivisions
Alafia Estates
Alafia Preserve
Bloomingdale Sec C
Bloomingdale Sec E
Bloomingdale Sec F
Bloomingdale Sec H
Bloomingdale Trails
Bloomingdale Village Ph 2
Bloomingdale Village Ph I Sub
Brandon Lake Park
Brandon Pointe
Brandon Pointe Ph 3 Prcl
Brandon Preserve
Brandon Terrace Park
Brandon Tradewinds Add
Brandon View Estates
Breezy Meadows
Brentwood Hills
Brentwood Hills Tr C
Brentwood Hills Trct F Un 1
Brentwood Hills Trct F Un 2
Brooker Ridge
Brookwood
Bryan Manor South
Buckhorn Creek
Camelot Woods Ph 2
Cedar Grove
Colonial Heights
Colonial Oaks
Dixons First Add
Eastwood Sub 1st Add
Four Winds Estates
Gallery Gardens 3rd Add
Heather Lakes
Hickory Creek 1st Add
Hickory Lakes Ph 02
Hidden Lakes
Hidden Reserve
High Point Estates First Addit
Highland Ridge
Hillside
Holiday Hills
Hunter Place
La Viva
Montclair Meadow 1st
Oak Mont
Oak Park Twnhms
Orange Grove Estates
Peppermill At Providence Lakes
Peppermill Iii At Providence L
Plantation Estates
Ponderosa
Ponderosa 2nd Add
Providence Lakes
Providence Lakes Prcl M
Providence Lakes Prcl Mf Pha
Sanctuary At John Moore Road
Sanctuary At John Moore Road L
Shoals
Sterling Ranch
Tanglewood
Unplatted
Van Sant
Van Sant Sub
Vineyards

- Terriann Stewart, LLC,REALTOR ®
- Tropic Shores Realty
- Mobile: 352.220.1008
- realtor.terristewart@gmail.com


