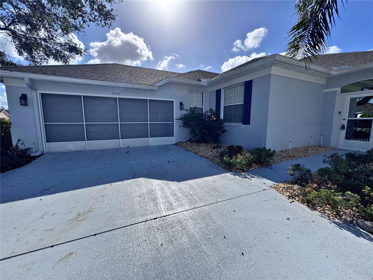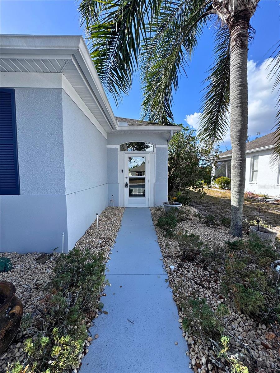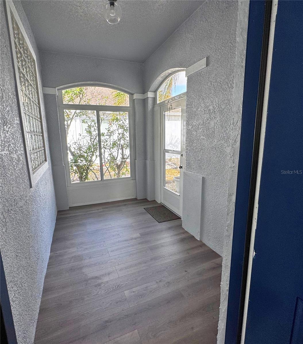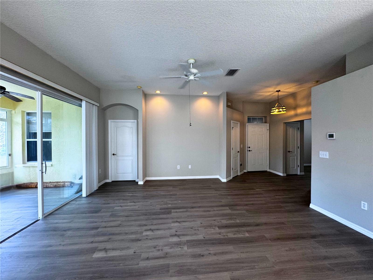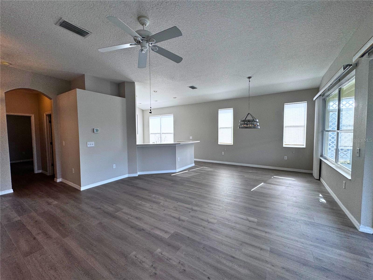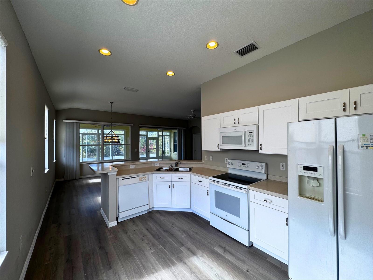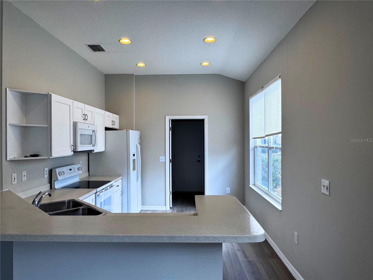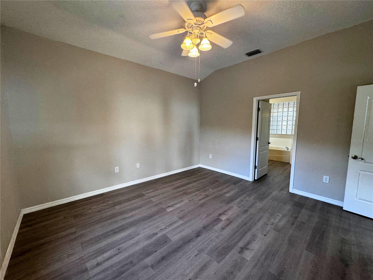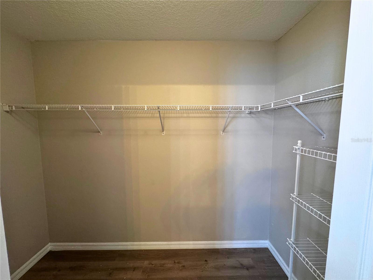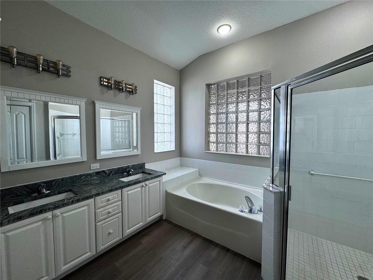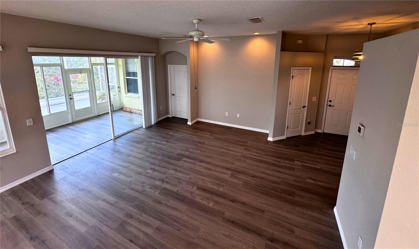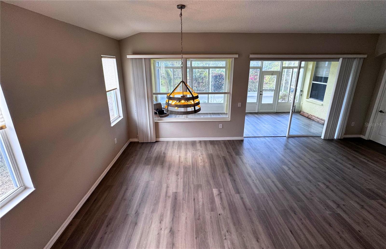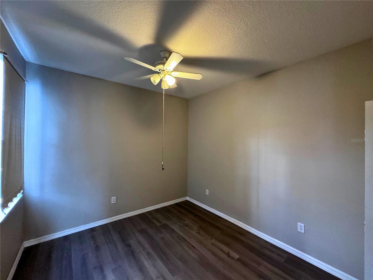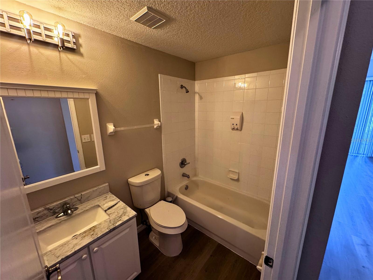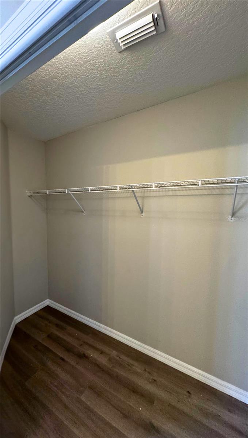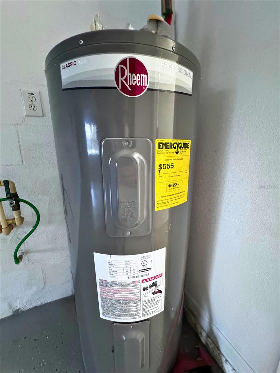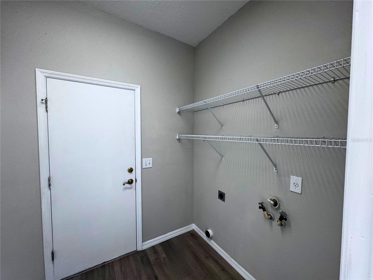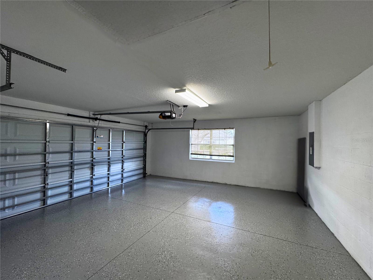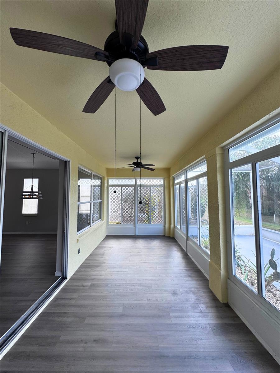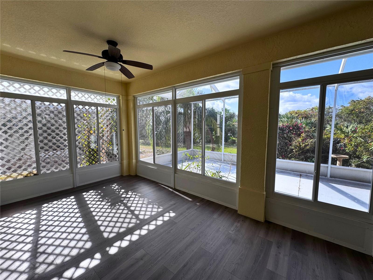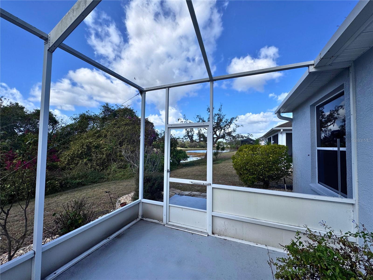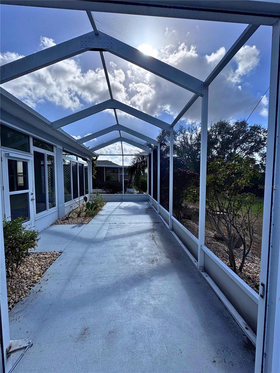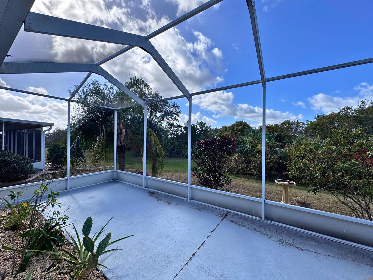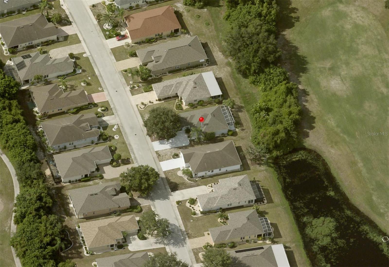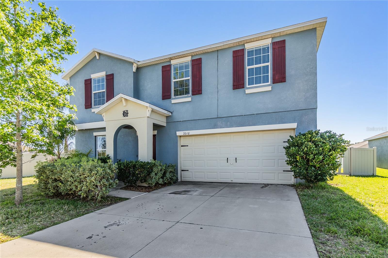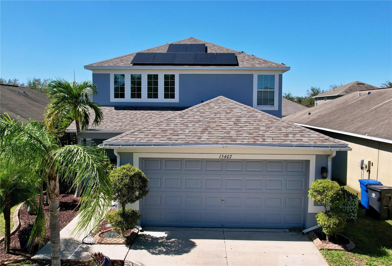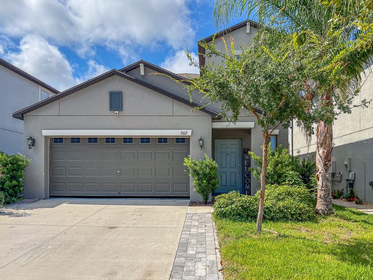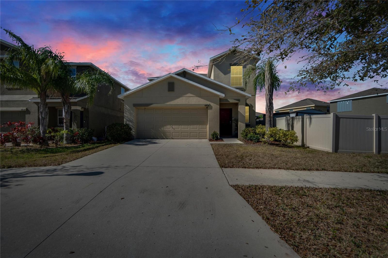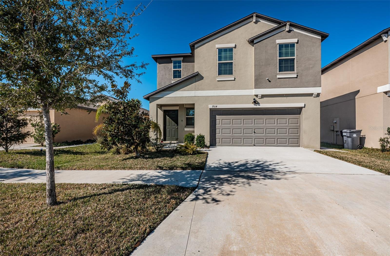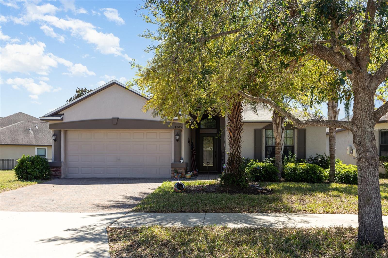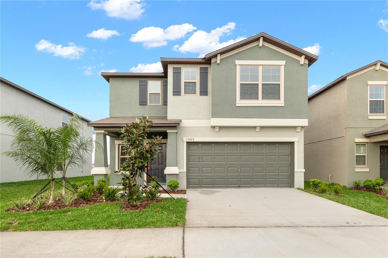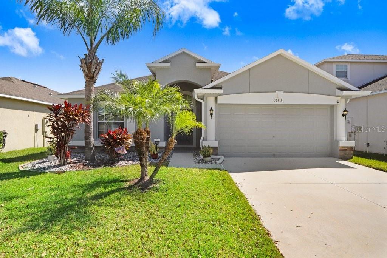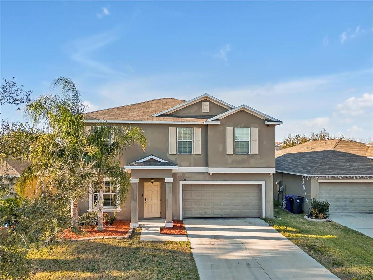1333 Misty Greens Drive, SUN CITY CENTER, FL 33573
Property Photos
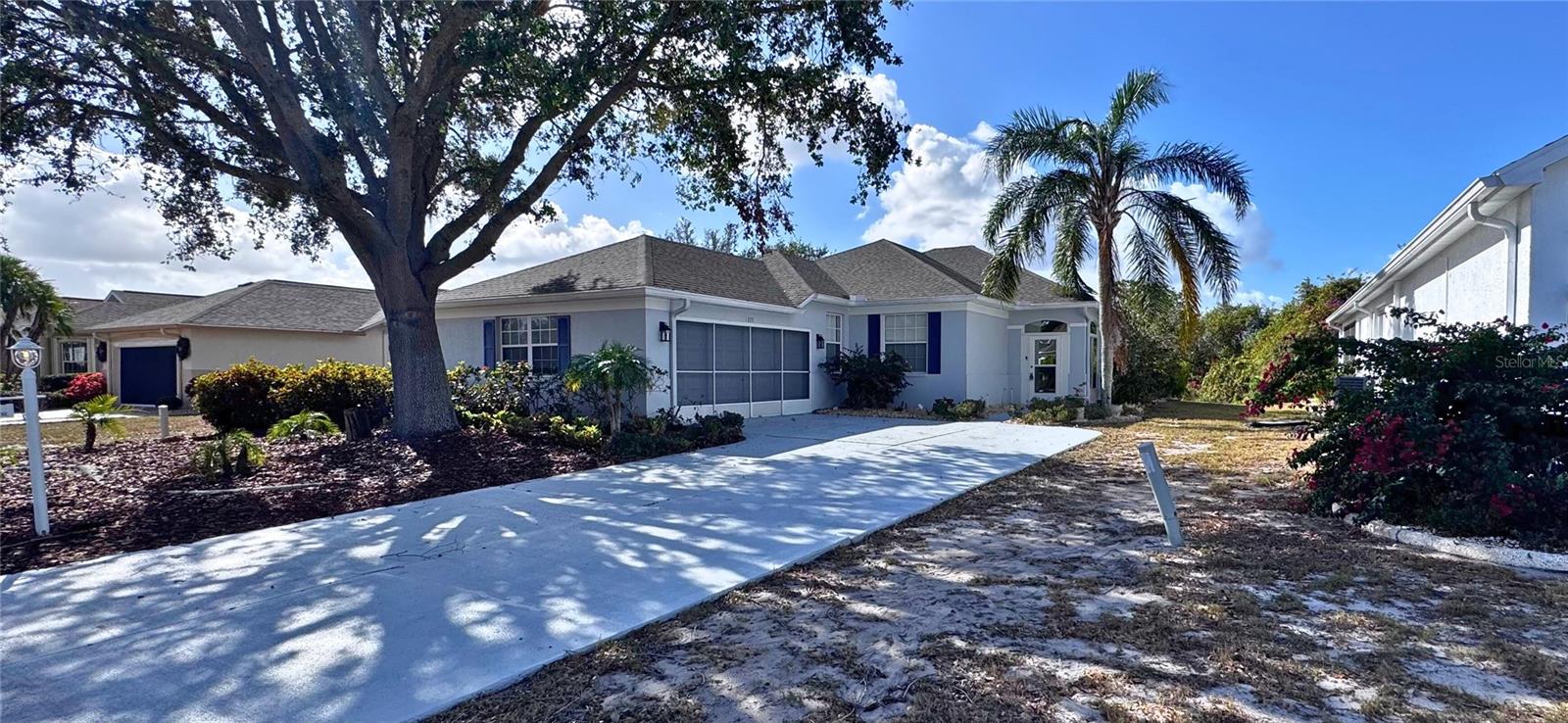
Would you like to sell your home before you purchase this one?
Priced at Only: $349,900
For more Information Call:
Address: 1333 Misty Greens Drive, SUN CITY CENTER, FL 33573
Property Location and Similar Properties






- MLS#: TB8331023 ( Residential )
- Street Address: 1333 Misty Greens Drive
- Viewed: 38
- Price: $349,900
- Price sqft: $151
- Waterfront: No
- Year Built: 2002
- Bldg sqft: 2313
- Bedrooms: 3
- Total Baths: 2
- Full Baths: 2
- Garage / Parking Spaces: 2
- Days On Market: 100
- Additional Information
- Geolocation: 27.6914 / -82.3574
- County: HILLSBOROUGH
- City: SUN CITY CENTER
- Zipcode: 33573
- Subdivision: Sun City Center
- Provided by: PREFERRED SHORE LLC
- Contact: Pamela Whitlock
- 941-999-1179

- DMCA Notice
Description
LOCATION! LOCATION! Welcome to this beautiful home located at 1333 Misty Greens Dr, in the highly sought after community of Sun City. This immaculate residence combines comfort, style, and convenience, offering an exceptional living experience in an active adult neighborhood.
This home boasts an open concept design, featuring a generous living area that seamlessly flows into the dining room and kitchen, creating a perfect space for entertaining or relaxing with family. Large windows throughout the home fill the space with natural light, enhancing the warm and welcoming atmosphere. Remodeled kitchen, with new cabinets and flooring. The master suite offers a peaceful retreat with a spacious walk in closet and a private ensuite bathroom, featuring a large soaking tub and separate shower. The additional 3rd bedroom is equally comfortable and versatile, perfect for guests, a home office, or hobbies.
Step outside to your private backyard, where you'll enjoy a serene and low maintenance space perfect for relaxing or hosting gatherings. The lovely patio area is ideal for outdoor dining, while the well maintained landscaping provides a pleasant and peaceful setting.
Living in Sun City means enjoying access to an array of community amenities, including golf courses, swimming pools, fitness centers, walking trails, and social clubs, all designed to foster an active and vibrant lifestyle.
Nestled in a tranquil neighborhood, 1333 Misty Greens Dr is conveniently located near shopping, dining, healthcare, and entertainment, ensuring you have everything you need just a short distance away.
Easy access to major roads means commuting to surrounding areas is a breeze.
Whether you're downsizing, looking for a vacation home, or wanting to enjoy a fulfilling retirement, this home offers the perfect balance of relaxation and convenience. Dont miss out on the opportunity to make this charming residence your own. Schedule a private showing today!
Description
LOCATION! LOCATION! Welcome to this beautiful home located at 1333 Misty Greens Dr, in the highly sought after community of Sun City. This immaculate residence combines comfort, style, and convenience, offering an exceptional living experience in an active adult neighborhood.
This home boasts an open concept design, featuring a generous living area that seamlessly flows into the dining room and kitchen, creating a perfect space for entertaining or relaxing with family. Large windows throughout the home fill the space with natural light, enhancing the warm and welcoming atmosphere. Remodeled kitchen, with new cabinets and flooring. The master suite offers a peaceful retreat with a spacious walk in closet and a private ensuite bathroom, featuring a large soaking tub and separate shower. The additional 3rd bedroom is equally comfortable and versatile, perfect for guests, a home office, or hobbies.
Step outside to your private backyard, where you'll enjoy a serene and low maintenance space perfect for relaxing or hosting gatherings. The lovely patio area is ideal for outdoor dining, while the well maintained landscaping provides a pleasant and peaceful setting.
Living in Sun City means enjoying access to an array of community amenities, including golf courses, swimming pools, fitness centers, walking trails, and social clubs, all designed to foster an active and vibrant lifestyle.
Nestled in a tranquil neighborhood, 1333 Misty Greens Dr is conveniently located near shopping, dining, healthcare, and entertainment, ensuring you have everything you need just a short distance away.
Easy access to major roads means commuting to surrounding areas is a breeze.
Whether you're downsizing, looking for a vacation home, or wanting to enjoy a fulfilling retirement, this home offers the perfect balance of relaxation and convenience. Dont miss out on the opportunity to make this charming residence your own. Schedule a private showing today!
Payment Calculator
- Principal & Interest -
- Property Tax $
- Home Insurance $
- HOA Fees $
- Monthly -
For a Fast & FREE Mortgage Pre-Approval Apply Now
Apply Now
 Apply Now
Apply NowFeatures
Building and Construction
- Covered Spaces: 0.00
- Exterior Features: Sliding Doors
- Flooring: Vinyl
- Living Area: 1725.00
- Roof: Shingle
Garage and Parking
- Garage Spaces: 2.00
- Open Parking Spaces: 0.00
Eco-Communities
- Water Source: Public
Utilities
- Carport Spaces: 0.00
- Cooling: Central Air
- Heating: Central
- Pets Allowed: Yes
- Sewer: Public Sewer
- Utilities: Public
Finance and Tax Information
- Home Owners Association Fee Includes: Pool, Management, Recreational Facilities
- Home Owners Association Fee: 284.00
- Insurance Expense: 0.00
- Net Operating Income: 0.00
- Other Expense: 0.00
- Tax Year: 2024
Other Features
- Appliances: Convection Oven, Dishwasher, Microwave, Range, Refrigerator
- Association Name: Egret Pointe
- Association Phone: 813-333-1047
- Country: US
- Interior Features: Living Room/Dining Room Combo, Split Bedroom
- Legal Description: SUN CITY CENTER UNIT 261 LOT 31
- Levels: One
- Area Major: 33573 - Sun City Center / Ruskin
- Occupant Type: Vacant
- Parcel Number: U 13 32 19 5PG 000000 00031.0
- Views: 38
Similar Properties
Nearby Subdivisions
1yq Greenbriar Subdivision Ph
Acadia Ii Condominum
Belmont
Belmont North Ph 2a
Belmont South Ph 2e
Belmont South Ph 2f
Brockton Place A Condo R
Caloosa Country Club Estates U
Caloosa Sub
Club Manor
Cypress Creek Ph 3
Cypress Creek Ph 4a
Cypress Creek Ph 5c1
Cypress Creek Ph 5c3
Cypress Creek Village A
Cypress Creek Village A Rev
Cypress Landing
Cypress Mill Ph 1a
Cypress Mill Ph 1b
Cypress Mill Ph 1c2
Cypress Mill Ph 2
Cypress Mill Ph 3
Cypress Mill Phase 1b
Cypressview Ph 1
Del Webb Sun City Center Flori
Del Webb's Sun City Florida Un
Del Webbs Sun City Florida
Del Webbs Sun City Florida Un
Fairway Pointe
Gantree Sub
Greenbriar Sub
Greenbriar Sub Ph 1
Greenbriar Sub Ph 2
Greenbriar Subdivision Phase 1
Highgate Iv Condo
Huntington Condo
Jameson Greens
La Paloma Preserve
La Paloma Village
St George A Condo
Sun City Center
Sun Lakes Sub
Sun Lakes Subdivision
Sun Lakes Subdivision Lot 63 B
The Preserve At La Paloma
Westwood Greens A Condo
Contact Info
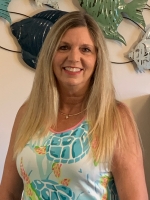
- Terriann Stewart, LLC,REALTOR ®
- Tropic Shores Realty
- Mobile: 352.220.1008
- realtor.terristewart@gmail.com

