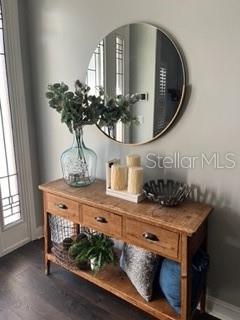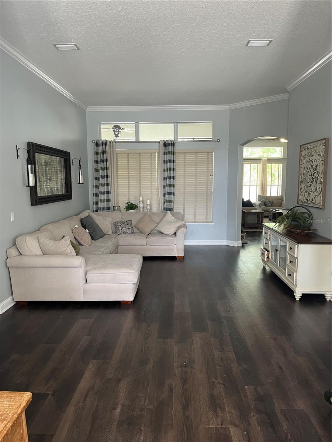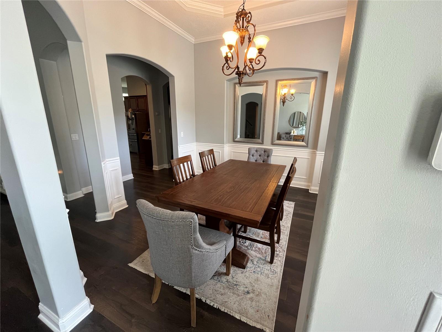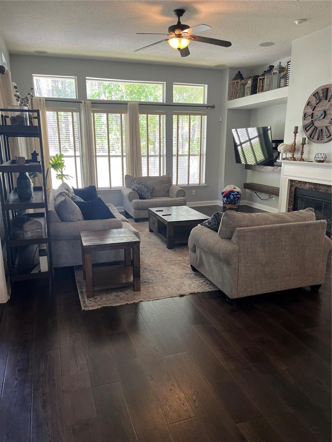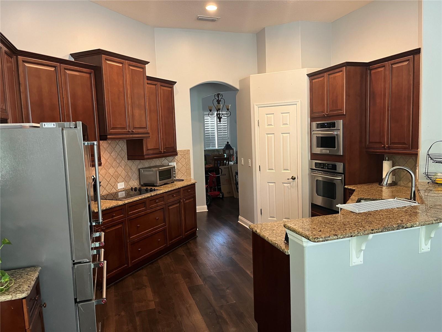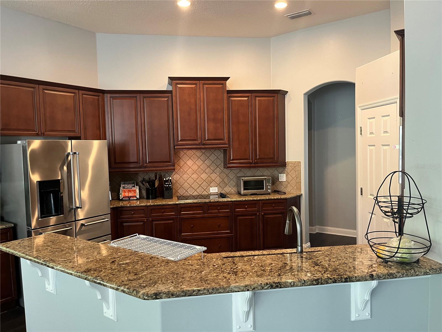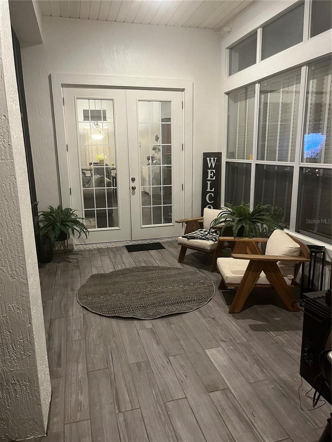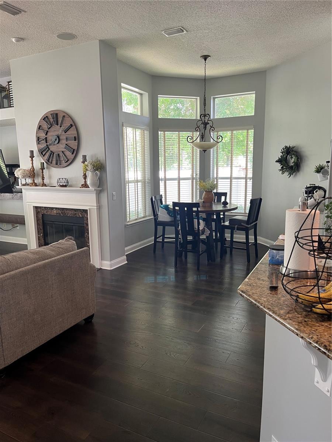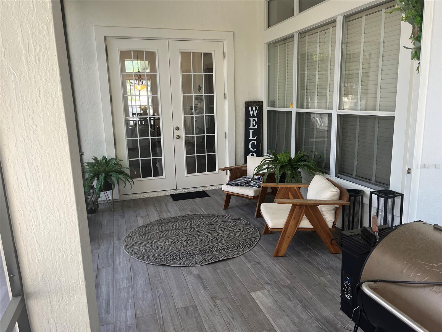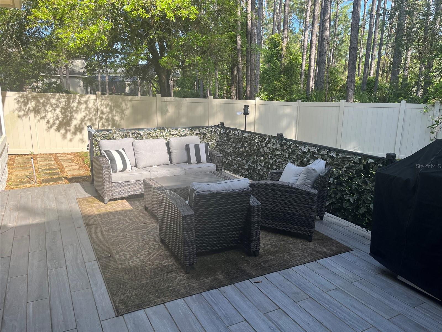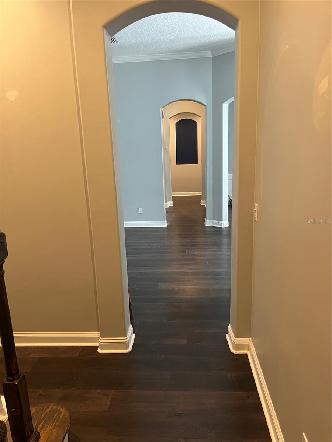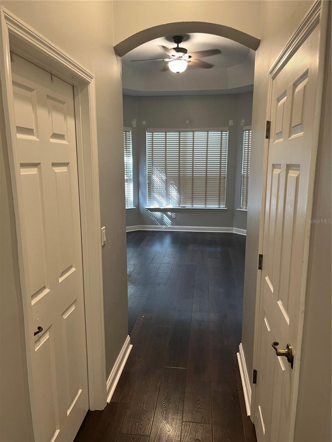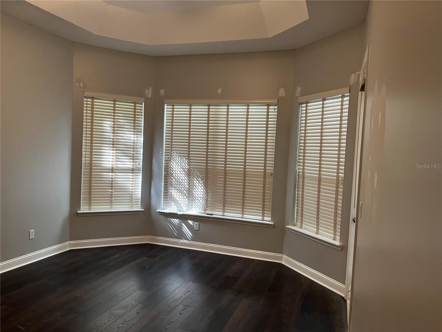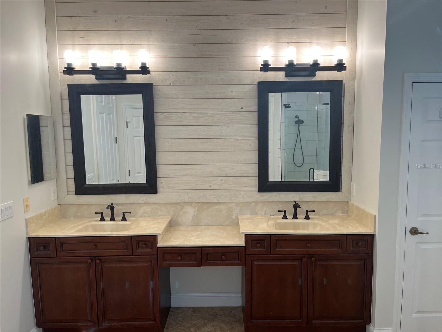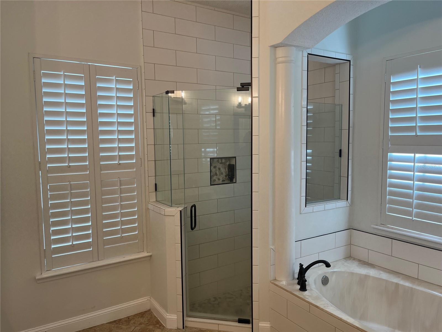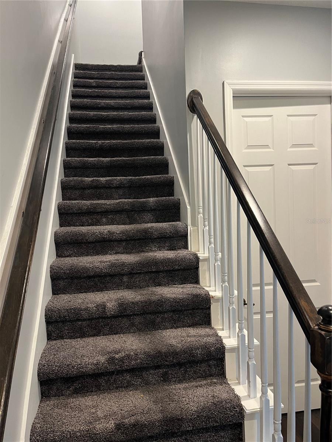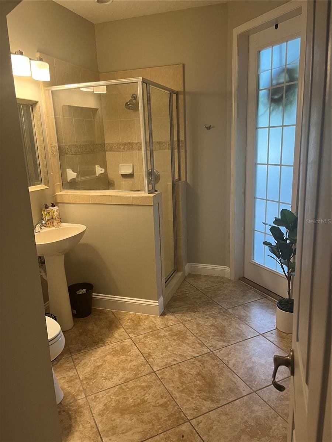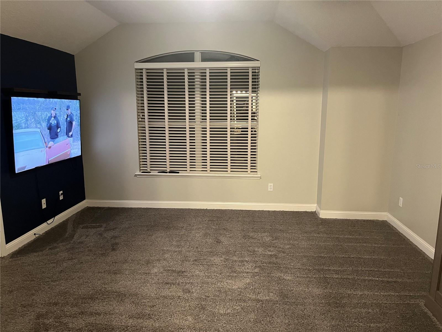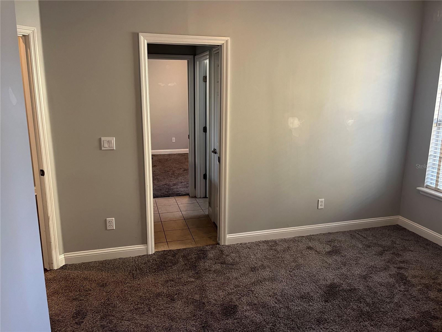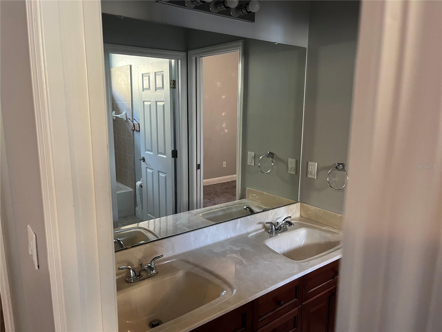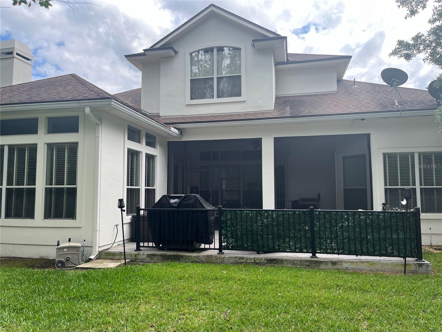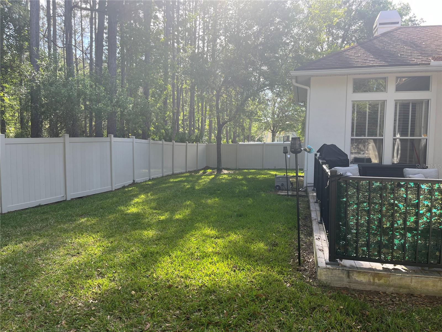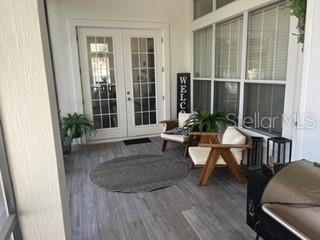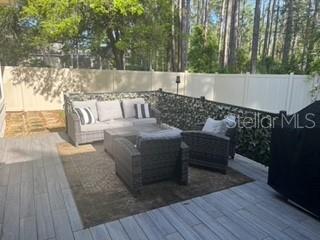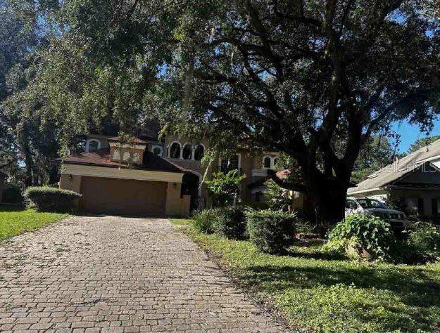3986 Royal Pines Drive, ORANGE PARK, FL 32065
Property Photos
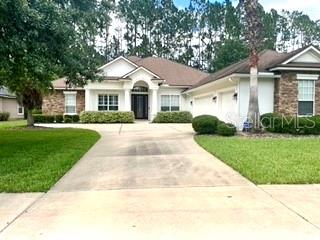
Would you like to sell your home before you purchase this one?
Priced at Only: $599,000
For more Information Call:
Address: 3986 Royal Pines Drive, ORANGE PARK, FL 32065
Property Location and Similar Properties
- MLS#: TB8332136 ( Residential )
- Street Address: 3986 Royal Pines Drive
- Viewed: 7
- Price: $599,000
- Price sqft: $148
- Waterfront: No
- Year Built: 2006
- Bldg sqft: 4046
- Bedrooms: 4
- Total Baths: 4
- Full Baths: 4
- Garage / Parking Spaces: 3
- Days On Market: 10
- Additional Information
- Geolocation: 30.1582 / -81.8535
- County: CLAY
- City: ORANGE PARK
- Zipcode: 32065
- Subdivision: Eagle Lndgoakleaf Plantation
- Elementary School: Discovery Oaks Elementary CL
- Middle School: Oakleaf Junior High CL
- High School: Oakleaf High School CL
- Provided by: OAKSTRAND REALTY
- Contact: Travis Morehead
- 888-912-5258

- DMCA Notice
-
DescriptionStunning 4 Bedroom, 4 Bathroom Home with Office in Eagle Landing Subdivision Discover your dream home in the sought after Eagle Landing subdivision! This spacious and luxurious residence boasts 4 bedrooms, 4 bathrooms, and a dedicated office, making it perfect for families or anyone seeking a stylish, comfortable living space. Key Features: Four Spacious Bedrooms: Plenty of room for family, guests, or even a hobby space. Four Full Bathrooms: Offers ultimate convenience and privacy for every member of the household. Split Style Bathrooms: Two bedrooms share a thoughtfully designed split bathroomperfect for siblings or guests. Home Office: Work from home in style with your very own private office space. Gourmet Kitchen: A chefs dream, featuring top of the line appliances, ample counter space, and custom cabinetry to elevate your cooking experience. Two Living Rooms: Generous living spaces ideal for entertaining or unwinding with family. Formal Dining Room: Host memorable dinners and holiday gatherings in this elegant space. Backyard Oasis: Enjoy a screened in patio for year round outdoor living and an additional open patio with a barbecue area for summer cookouts. Recent Upgrades: This home comes with two brand new AC units installed in 2024, ensuring maximum comfort and energy efficiency year round. Prime Location: Nestled in the highly sought after Eagle Landing subdivision, residents enjoy access to incredible Oakleaf amenities, including a clubhouse, pool, tennis courts, and more. This home offers the perfect blend of luxury, functionality, and community. Dont miss the chance to make this stunning property your ownschedule your tour today! The selling agent is also the owner of this property.
Payment Calculator
- Principal & Interest -
- Property Tax $
- Home Insurance $
- HOA Fees $
- Monthly -
Features
Building and Construction
- Covered Spaces: 0.00
- Exterior Features: Irrigation System
- Flooring: Carpet, Ceramic Tile, Laminate
- Living Area: 3093.00
- Roof: Shingle
School Information
- High School: Oakleaf High School-CL
- Middle School: Oakleaf Junior High-CL
- School Elementary: Discovery Oaks Elementary-CL
Garage and Parking
- Garage Spaces: 3.00
Eco-Communities
- Water Source: Public
Utilities
- Carport Spaces: 0.00
- Cooling: Central Air
- Heating: Central
- Pets Allowed: Cats OK, Dogs OK
- Sewer: Public Sewer
- Utilities: Public, Street Lights
Finance and Tax Information
- Home Owners Association Fee: 50.00
- Net Operating Income: 0.00
- Tax Year: 2024
Other Features
- Appliances: Built-In Oven, Cooktop, Dishwasher, Disposal, Range Hood, Refrigerator
- Association Name: Eagle Landing at Oakleaf Plantation Homeowners Ass
- Country: US
- Interior Features: Ceiling Fans(s), Chair Rail, Coffered Ceiling(s), High Ceilings, Open Floorplan
- Legal Description: (PT SUBJ CONSV ESMT O R 2390 PG 200) LOT 211 EAGLE LANDING @ OAKLEAF PLANTATION PHASE 1
- Levels: Two
- Area Major: 32065 - Orange Park
- Occupant Type: Owner
- Parcel Number: 12-04-24-005541-004-11
- Possession: Close of Escrow
- Zoning Code: PUD
Similar Properties

- Terriann Stewart, LLC,REALTOR ®
- Tropic Shores Realty
- Mobile: 352.220.1008
- realtor.terristewart@gmail.com


