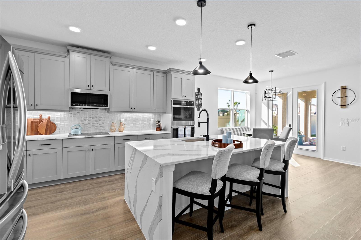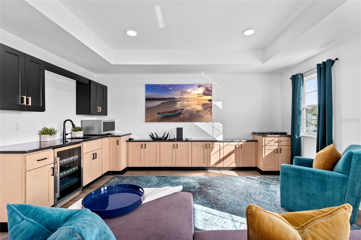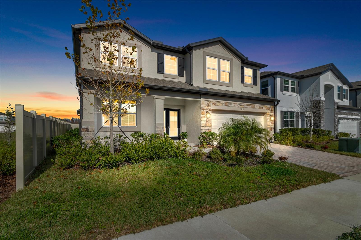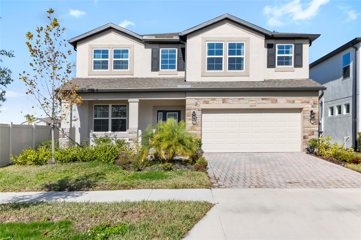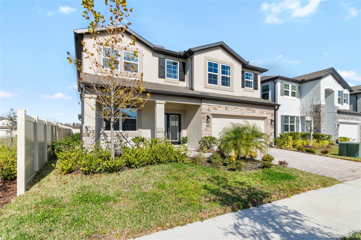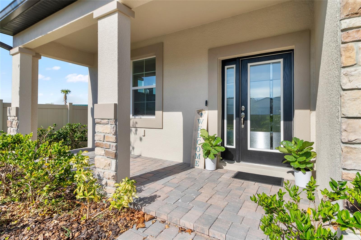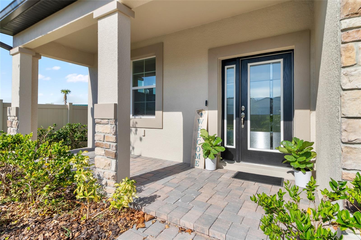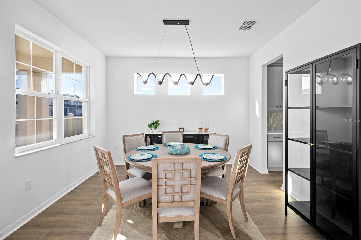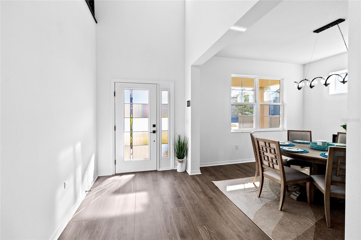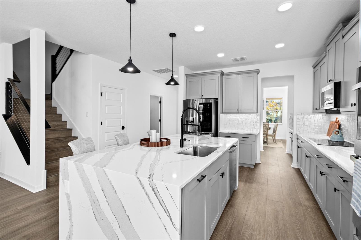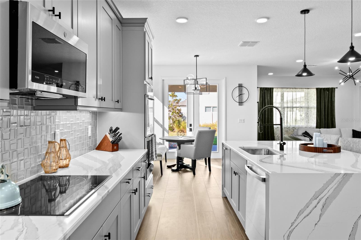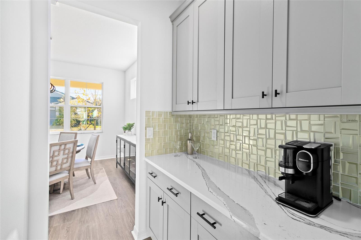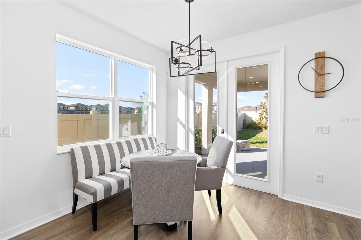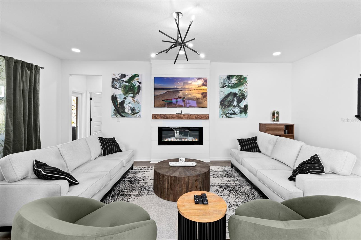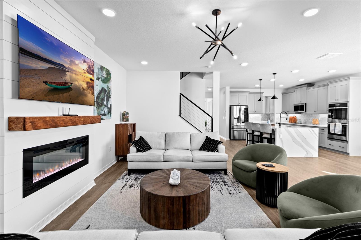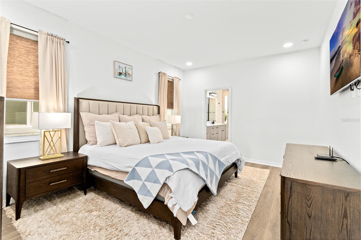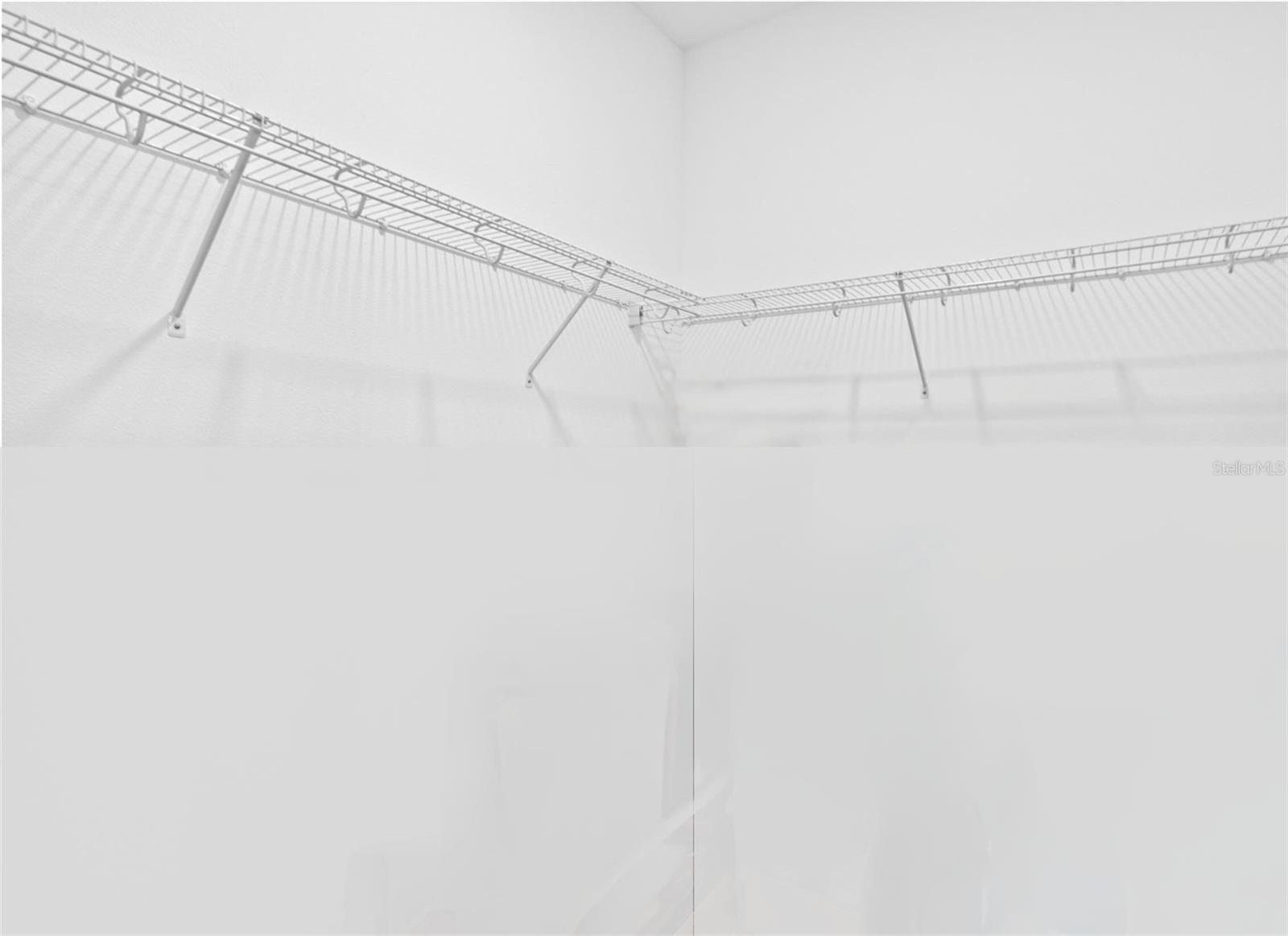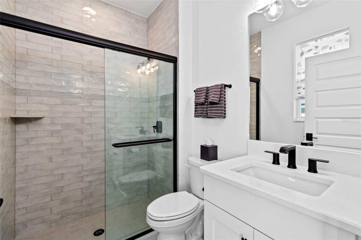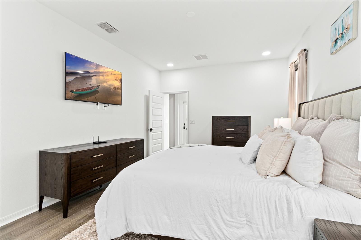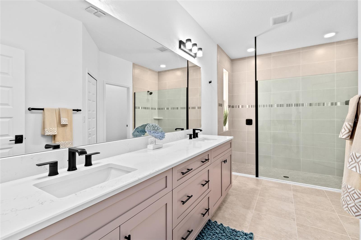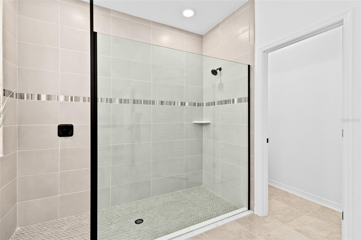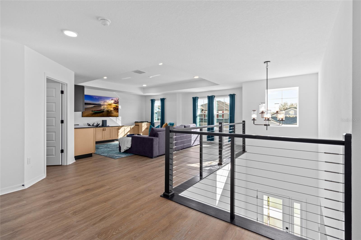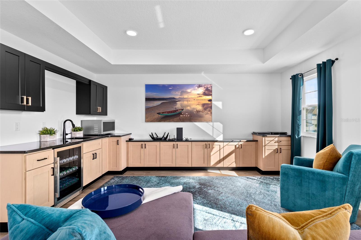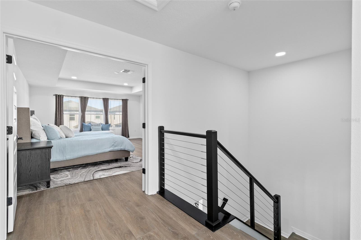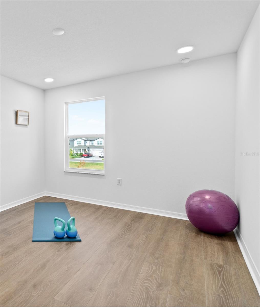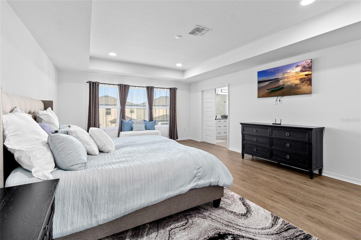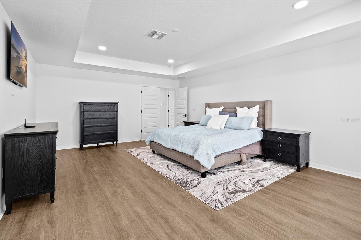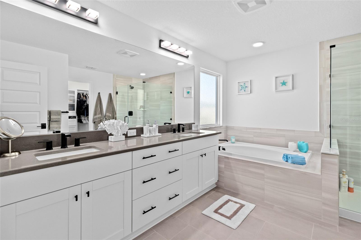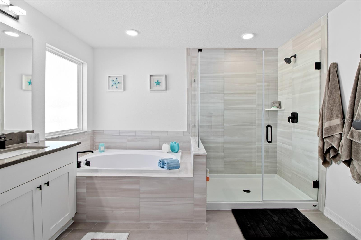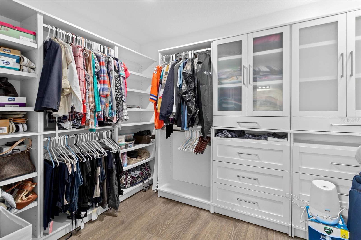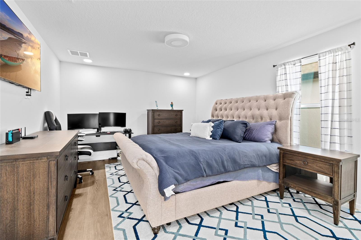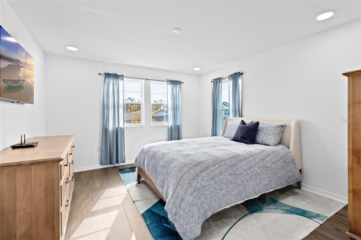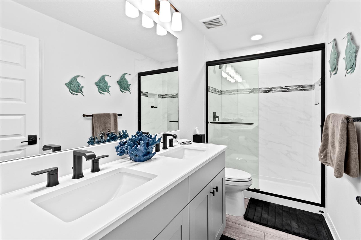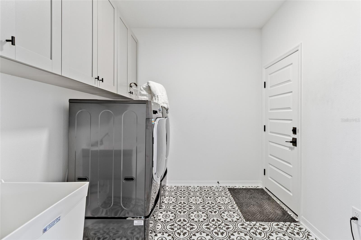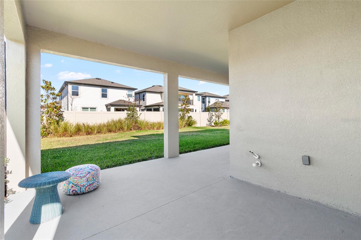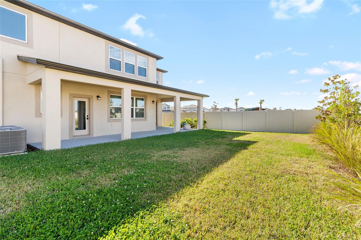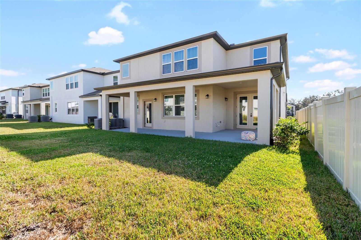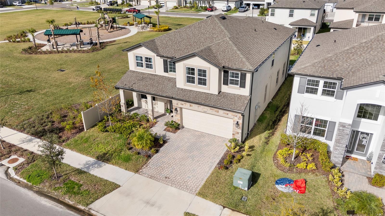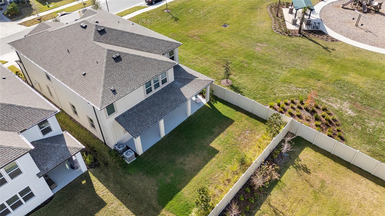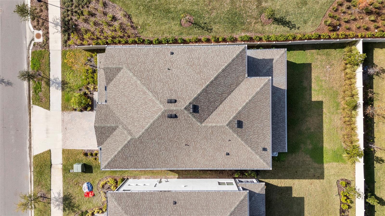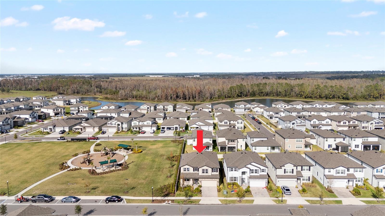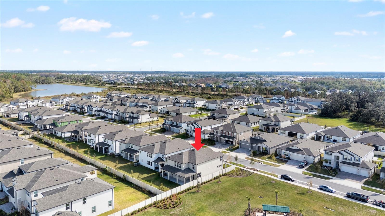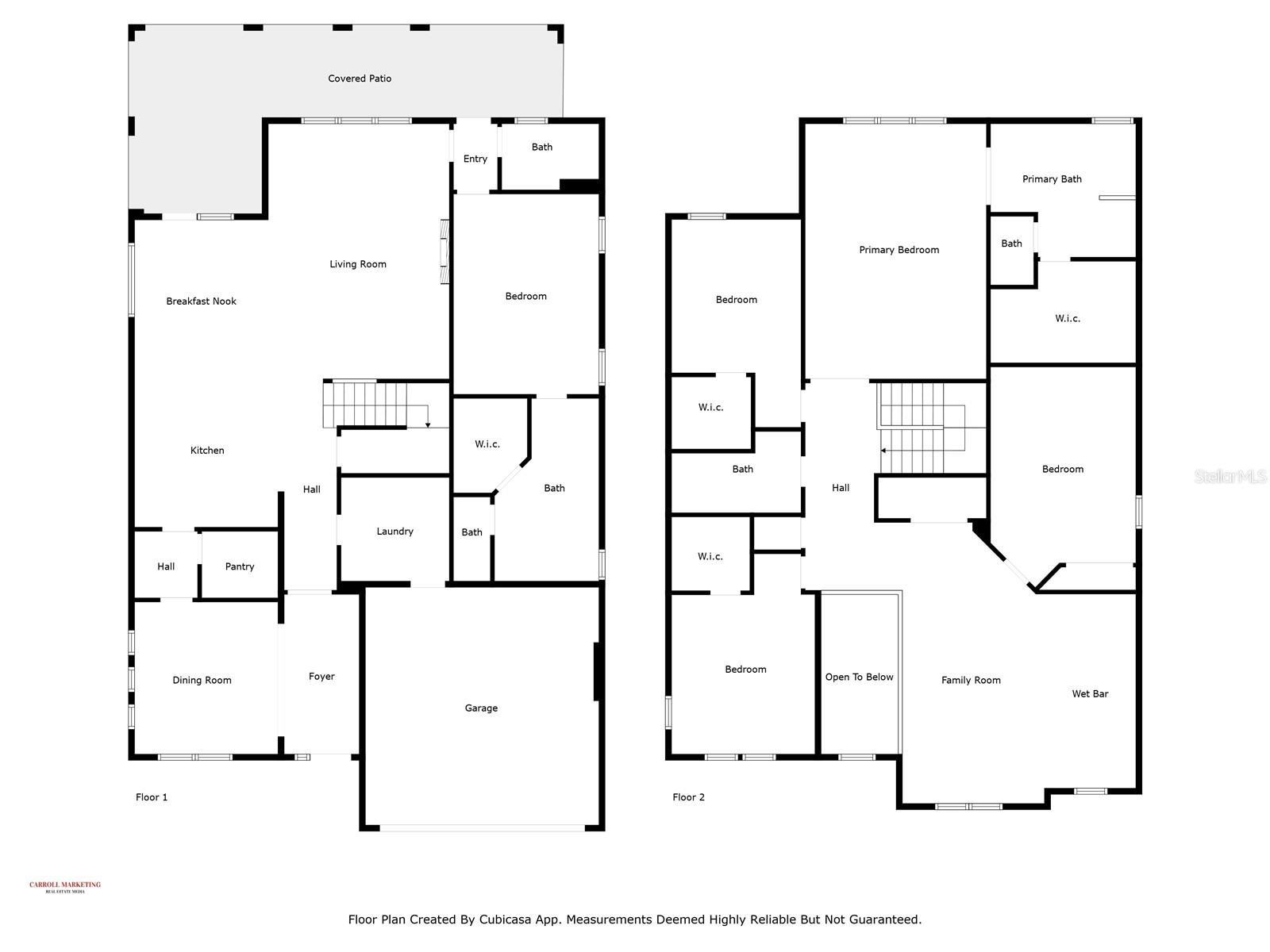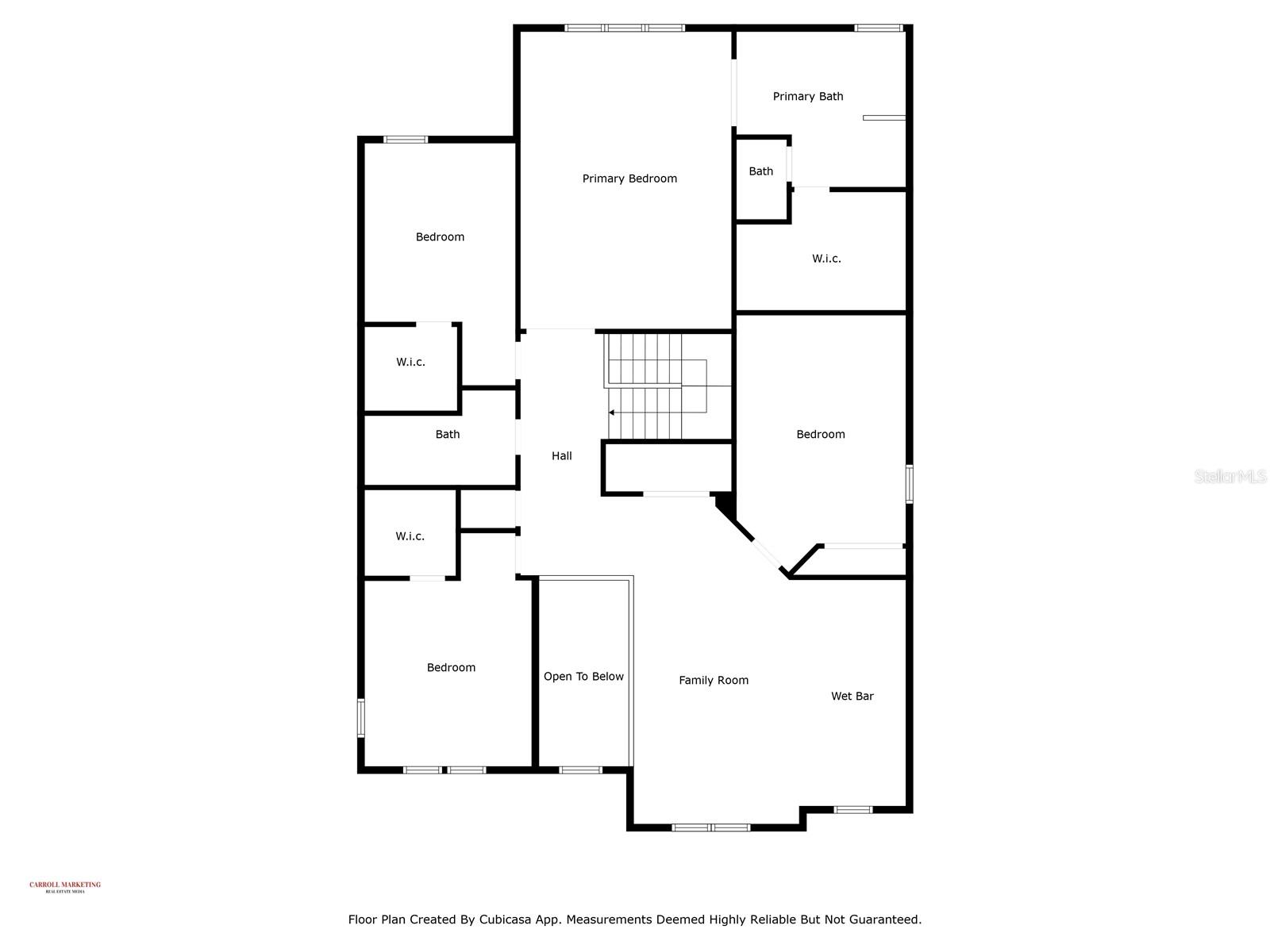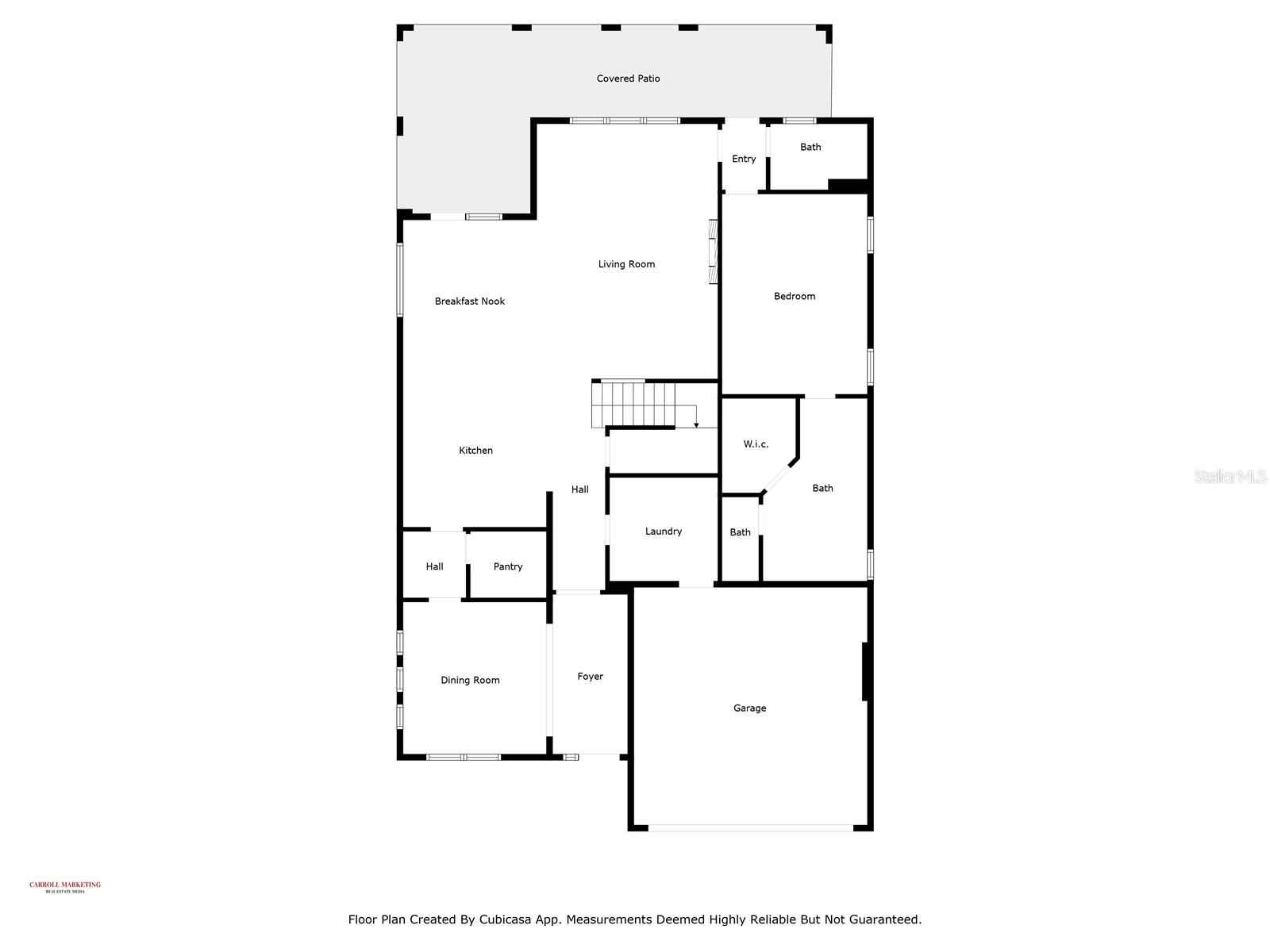33157 Rosewood Bark Way, WESLEY CHAPEL, FL 33545
Property Photos
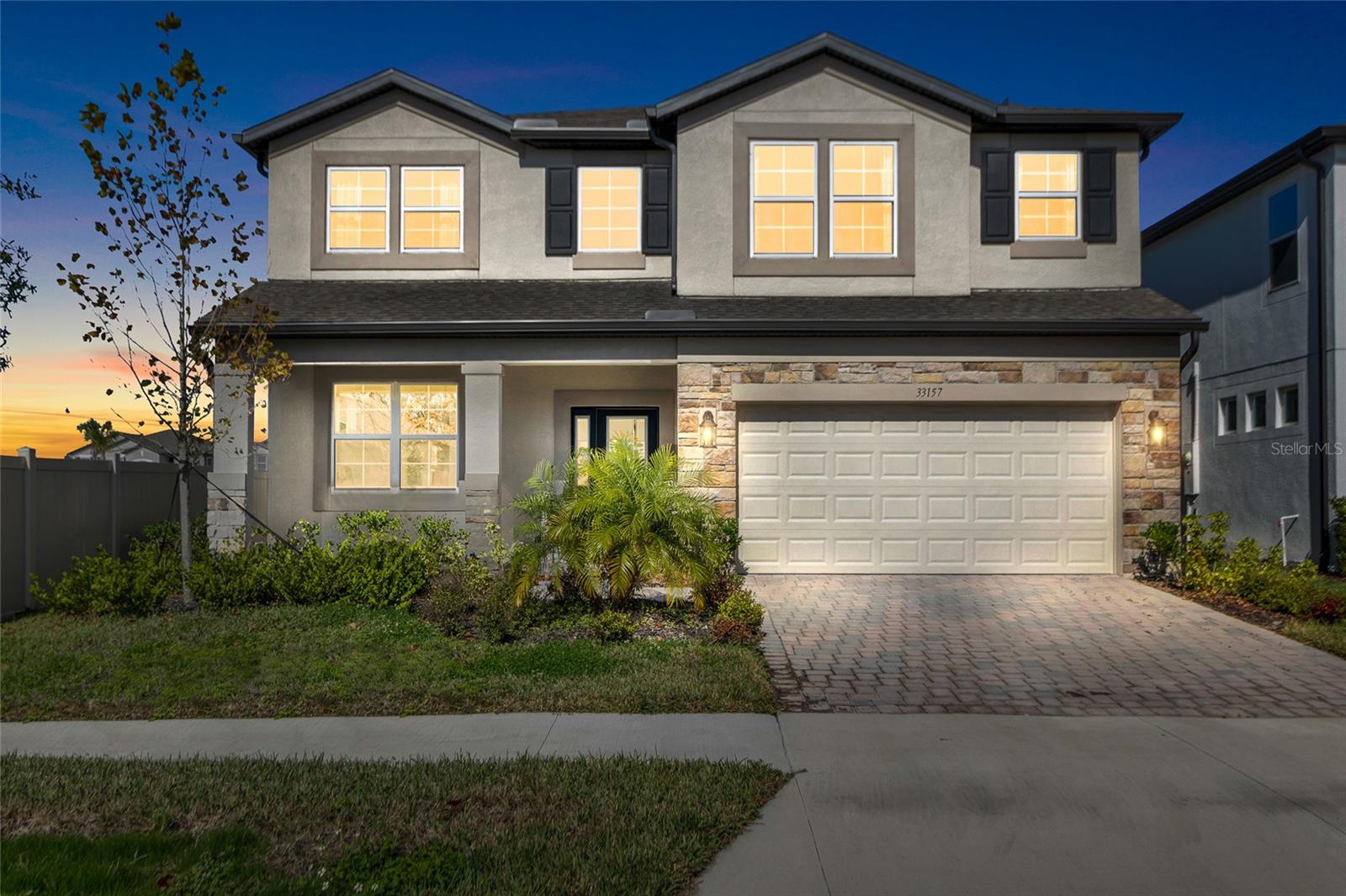
Would you like to sell your home before you purchase this one?
Priced at Only: $760,000
For more Information Call:
Address: 33157 Rosewood Bark Way, WESLEY CHAPEL, FL 33545
Property Location and Similar Properties
- MLS#: TB8332459 ( Residential )
- Street Address: 33157 Rosewood Bark Way
- Viewed: 15
- Price: $760,000
- Price sqft: $162
- Waterfront: No
- Year Built: 2023
- Bldg sqft: 4692
- Bedrooms: 5
- Total Baths: 4
- Full Baths: 4
- Garage / Parking Spaces: 2
- Days On Market: 15
- Additional Information
- Geolocation: 28.2686 / -82.2682
- County: PASCO
- City: WESLEY CHAPEL
- Zipcode: 33545
- Subdivision: Whispering Oaks Preserve Ph 1
- Elementary School: Watergrass Elementary PO
- Middle School: Thomas E Weightman Middle PO
- High School: Wesley Chapel High PO
- Provided by: BHHS FLORIDA PROPERTIES GROUP
- Contact: Yhotzmine Fields
- 813-908-8788

- DMCA Notice
-
DescriptionWelcome to Your Dream Home in Whispering Oaks! Nestled in the sought after, gated community of Watergrass, this stunning 5 bedroom, 4 bathroom residence offers the perfect blend of luxury, space, and style. Be greeted by a charming, covered porch with an upgraded front glass door as you step inside. Once inside, an elegant, formal dining room is ready for family gatherings. Thoughtfully crafted for both family living and sophisticated entertaining, this home showcases an abundance of space and exquisite finishes throughout. The chefs gourmet kitchen is a true masterpiece, featuring upgraded appliances including double ovens, an induction cooktop, and pristine quartz countertops. The upgraded tile backsplash adds a touch of refinement, while the large island with a stunning waterfall edge provides both beauty and functionality. A butlers pantry seamlessly connects the kitchen and dining room, offering an ideal space for staging dinner parties or creating a morning coffee bar. The cozy kitchen caf opens via French doors to an expansive covered lanai. Pre plumbed for an outdoor kitchen and with convenient access to a full bath, the lanai is an entertainers dream, with plenty of space for future pool plans (pool prewire included). The expansive, open concept kitchen and family room are complemented by an elegant electric fireplace, creating the ideal setting for gatherings. The first Owners suite is conveniently located on the main level, providing a private retreat with double sinks, a walk in shower, a separate commode area, and a spacious walk in closet. Its the perfect space for guests or multi generational living. Upstairs, the second primary suite awaits, offering a luxurious bedroom with a soaking tub, walk in shower, custom closets, and a double vanity. Three additional generously sized bedrooms and a full bath provide ample space for a growing family. The upstairs media/game room is a showstopper, featuring a custom built wet bar, a TV and storage wall, and plenty of space for gaming or movie night. With upgrades found throughout, this home is a true gem that combines modern flair and access to many conveniences (I 75, US54 and 56, Wesley Chapel schools, and parks). We invite you to come explore your future dream home. Schedule your private tour today!
Payment Calculator
- Principal & Interest -
- Property Tax $
- Home Insurance $
- HOA Fees $
- Monthly -
Features
Building and Construction
- Covered Spaces: 0.00
- Exterior Features: Irrigation System, Lighting, Sidewalk, Sliding Doors
- Flooring: Ceramic Tile
- Living Area: 3761.00
- Roof: Shingle
Property Information
- Property Condition: Completed
School Information
- High School: Wesley Chapel High-PO
- Middle School: Thomas E Weightman Middle-PO
- School Elementary: Watergrass Elementary-PO
Garage and Parking
- Garage Spaces: 2.00
- Open Parking Spaces: 0.00
Eco-Communities
- Water Source: None
Utilities
- Carport Spaces: 0.00
- Cooling: Central Air
- Heating: Electric
- Pets Allowed: Cats OK, Dogs OK
- Sewer: Public Sewer
- Utilities: Cable Connected, Electricity Connected, Natural Gas Connected, Sewer Connected, Street Lights, Water Connected
Finance and Tax Information
- Home Owners Association Fee: 90.00
- Insurance Expense: 0.00
- Net Operating Income: 0.00
- Other Expense: 0.00
- Tax Year: 2023
Other Features
- Appliances: Built-In Oven, Cooktop, Dishwasher, Disposal, Dryer, Electric Water Heater, Microwave, Refrigerator, Washer
- Association Name: Melrose Mgmt
- Association Phone: 727-787-3461
- Country: US
- Interior Features: Eat-in Kitchen, High Ceilings, In Wall Pest System, Living Room/Dining Room Combo, Open Floorplan, PrimaryBedroom Upstairs, Stone Counters, Thermostat, Walk-In Closet(s)
- Legal Description: WHISPERING OAKS PRESERVE PHASE 1 PB 88 PG 55 BLOCK 8 LOT 1
- Levels: Two
- Area Major: 33545 - Wesley Chapel
- Occupant Type: Owner
- Parcel Number: 20-25-36-009.0-008.00-001.0
- Views: 15
- Zoning Code: MPUD
Nearby Subdivisions
Aberdeen Ph 02
Acreage
Asbury At Chapel Crossings
Avalon Park West Prcl E Ph 1
Avalon Park Westnorth Ph 3
Bridgewater
Bridgewater Ph 01 02
Bridgewater Ph 03
Bridgewater Phase 1 And 2 Pb 4
Brookfield Estates
Chapel Chase
Chapel Crossings
Chapel Pines Ph 02 1c
Chapel Pines Ph 05
Chapel Pines Ph 1a
Chapel Pines Ph 2 1c
Chapel Xings Prcl E
Connected City Area
Eloian Sub
Epperson
Epperson North Village
Epperson North Village A1 A2 A
Epperson North Village A1a5
Epperson North Village C1
Epperson North Village C2b
Epperson North Village D1
Epperson North Village D2
Epperson North Village D3
Epperson North Village E1
Epperson North Village E2
Epperson North Village E4
Epperson Ranch
Epperson Ranch North Ph 2 3
Epperson Ranch North Ph 4 Pod
Epperson Ranch North Ph 5 Pod
Epperson Ranch North Ph 6 Pod
Epperson Ranch North Pod F Ph
Epperson Ranch Ph 51
Epperson Ranch Ph 52
Epperson Ranch Ph 61
Epperson Ranch South Gated
Epperson Ranch South Ph 1
Epperson Ranch South Ph 1b2
Epperson Ranch South Ph 1c1
Epperson Ranch South Ph 1e2
Epperson Ranch South Ph 2h2
Epperson Ranch South Ph 3a
Epperson Ranch South Ph 3b
Epperson Ranch South Ph 3b 3
Epperson Ranch South Ph 3b 3c
Epperson Ranch South Phase 3a
Hamilton Park
Lakeside Estates Inc
New River Lakes Ph 01
New River Lakes Ph 1 Prcl D
New River Lakes Villages B2 D
Not In Hernando
Not On The List
Oak Creek Ph 01
Oak Crk Ac Ph 02
Oak Crk Ad Ph 03
Oak Crk Ph 01
Oak Crk Ph 3
Palm Cove Ph 02
Palm Cove Ph 2
Pendleton
Pendleton At Chapel Crossings
Pine Ridge
Saddleridge Estates
Timberdale At Chapel Crossing
Towns At Woodsdale
Vidas Way
Vidas Way Legacy Phase 1a
Villages At Wesley Chapel
Watergrass
Watergrass Pcls B5 B6
Watergrass Pcls C1 C2
Watergrass Pcls D2 D3 D4
Watergrass Pcls F1 F3
Watergrass Prcl B1
Watergrass Prcl B1b3
Watergrass Prcl B1b4
Watergrass Prcl Dd1
Watergrass Prcl E2
Watergrass Prcl E3
Watergrass Prcl F2
Wesbridge Ph 1
Wesbridge Ph 2 2a
Wesley Pointe Ph 01
Westgate
Westgate At Avalon Park
Whispering Oaks Preserve Ph 1

- Terriann Stewart, LLC,REALTOR ®
- Tropic Shores Realty
- Mobile: 352.220.1008
- realtor.terristewart@gmail.com


