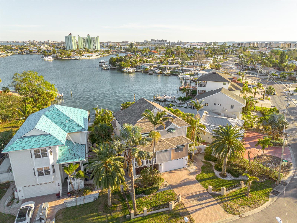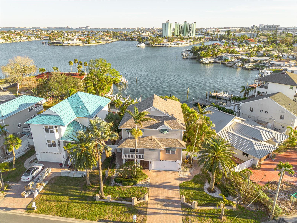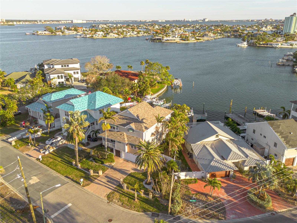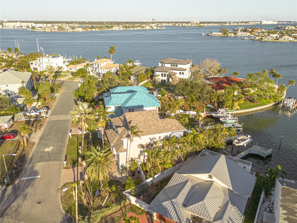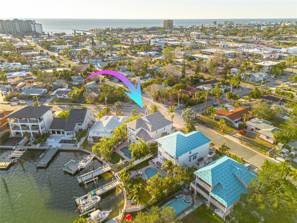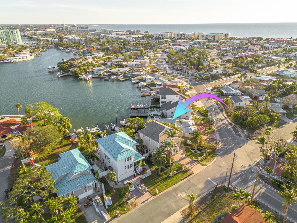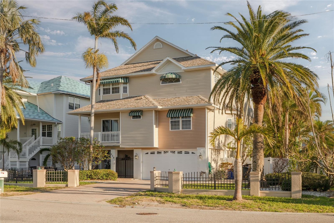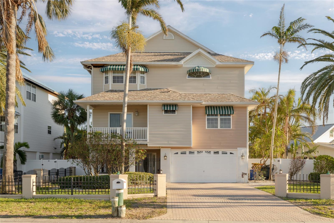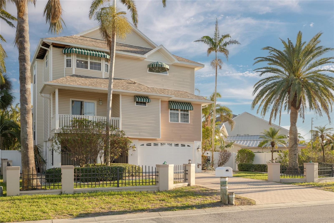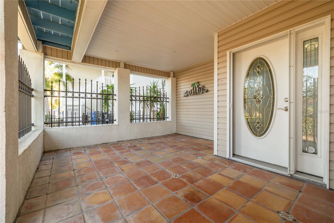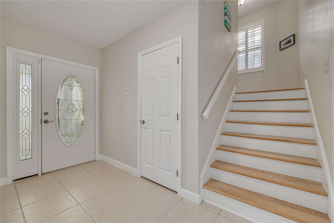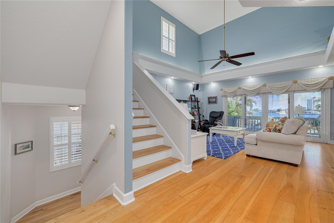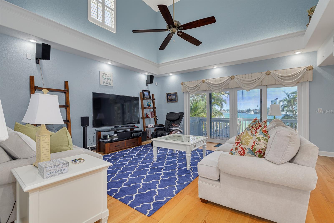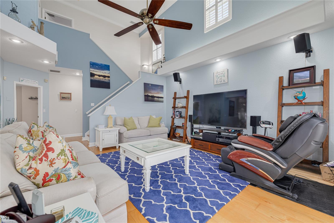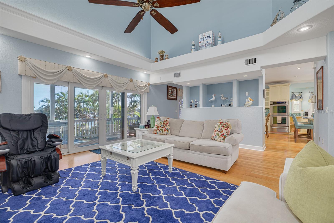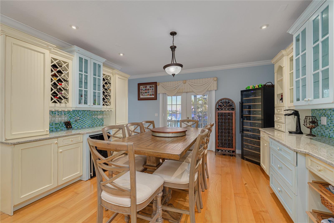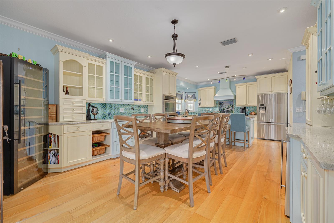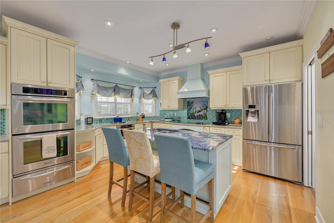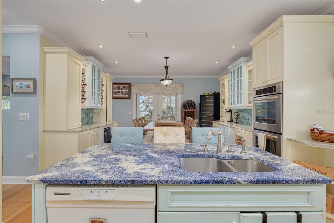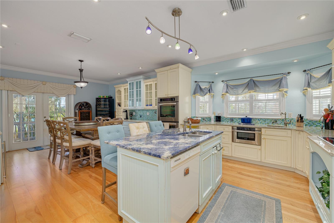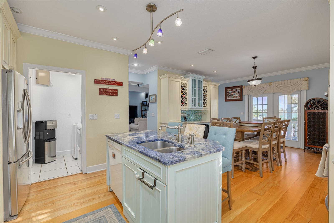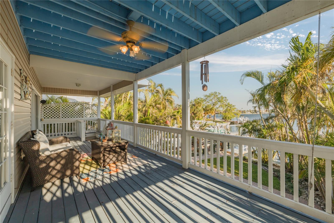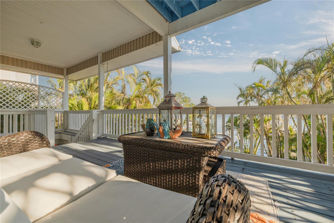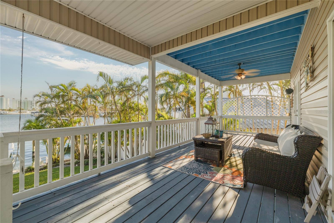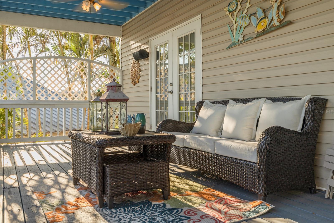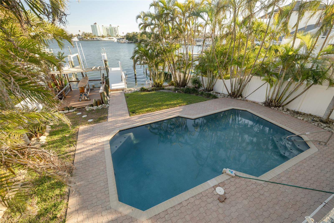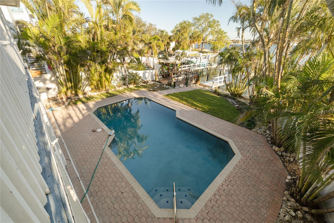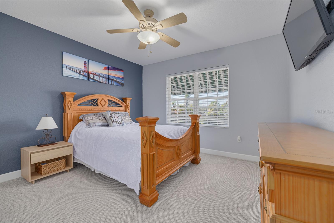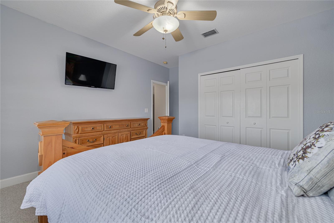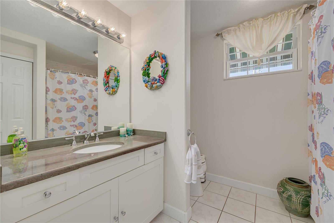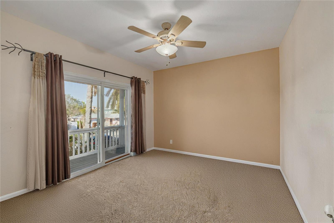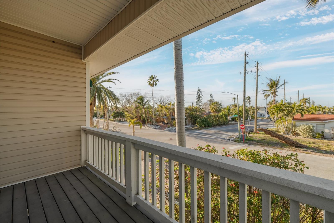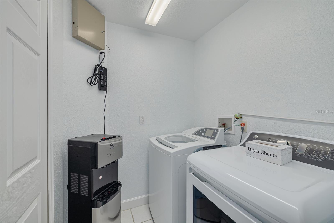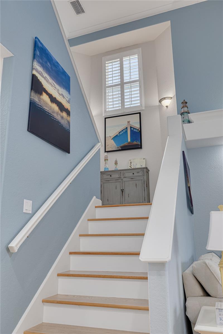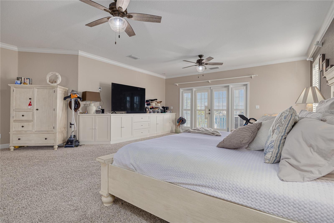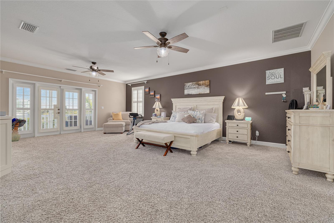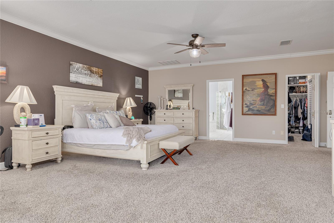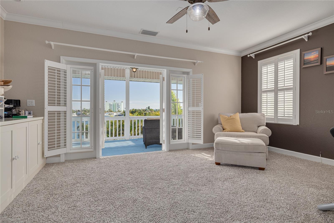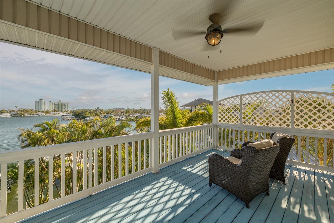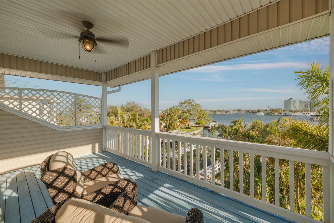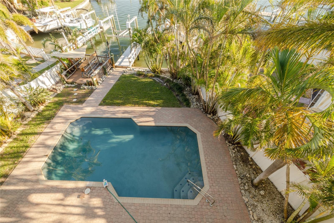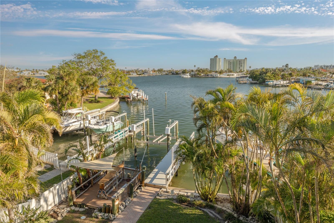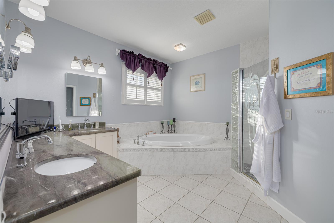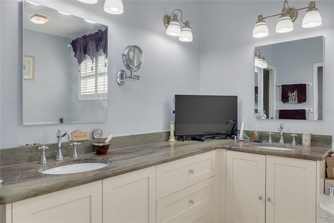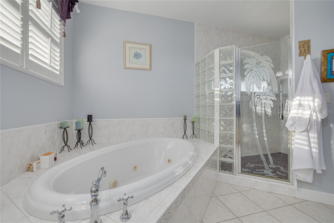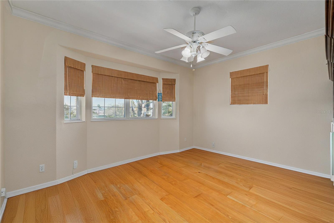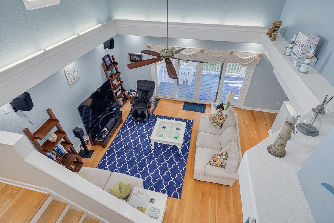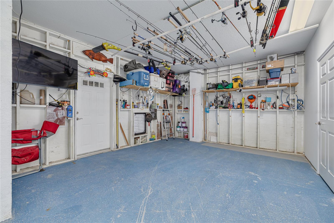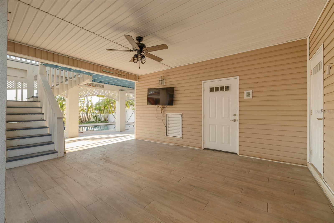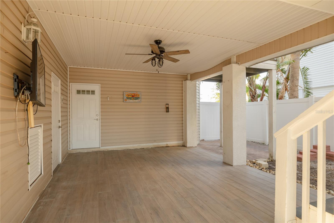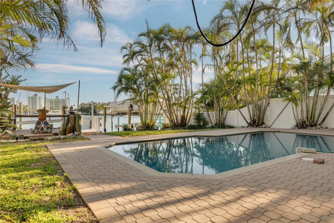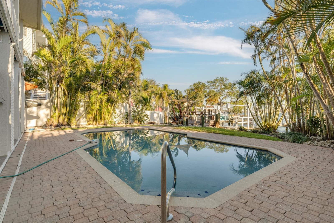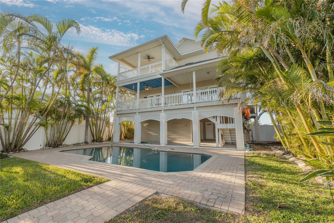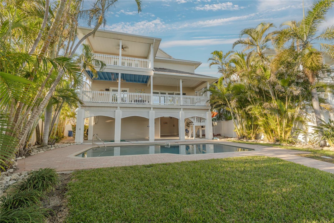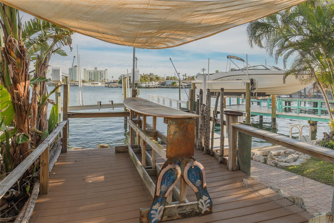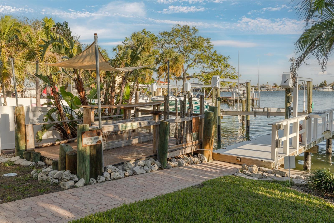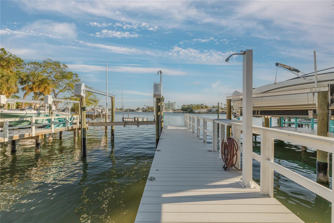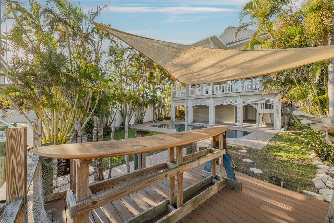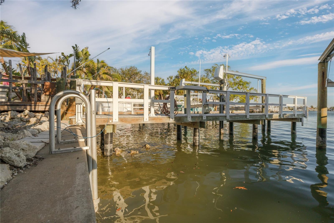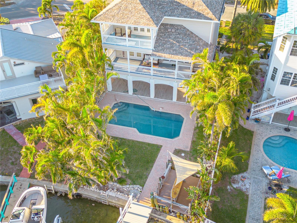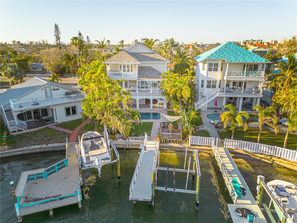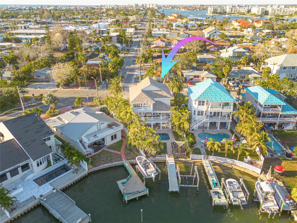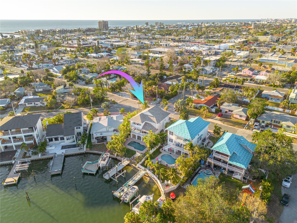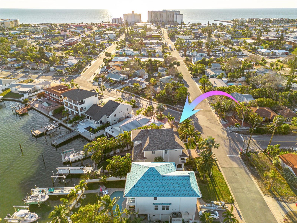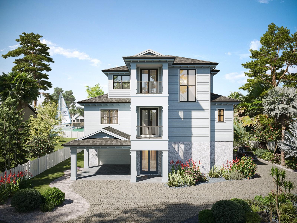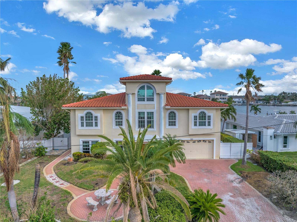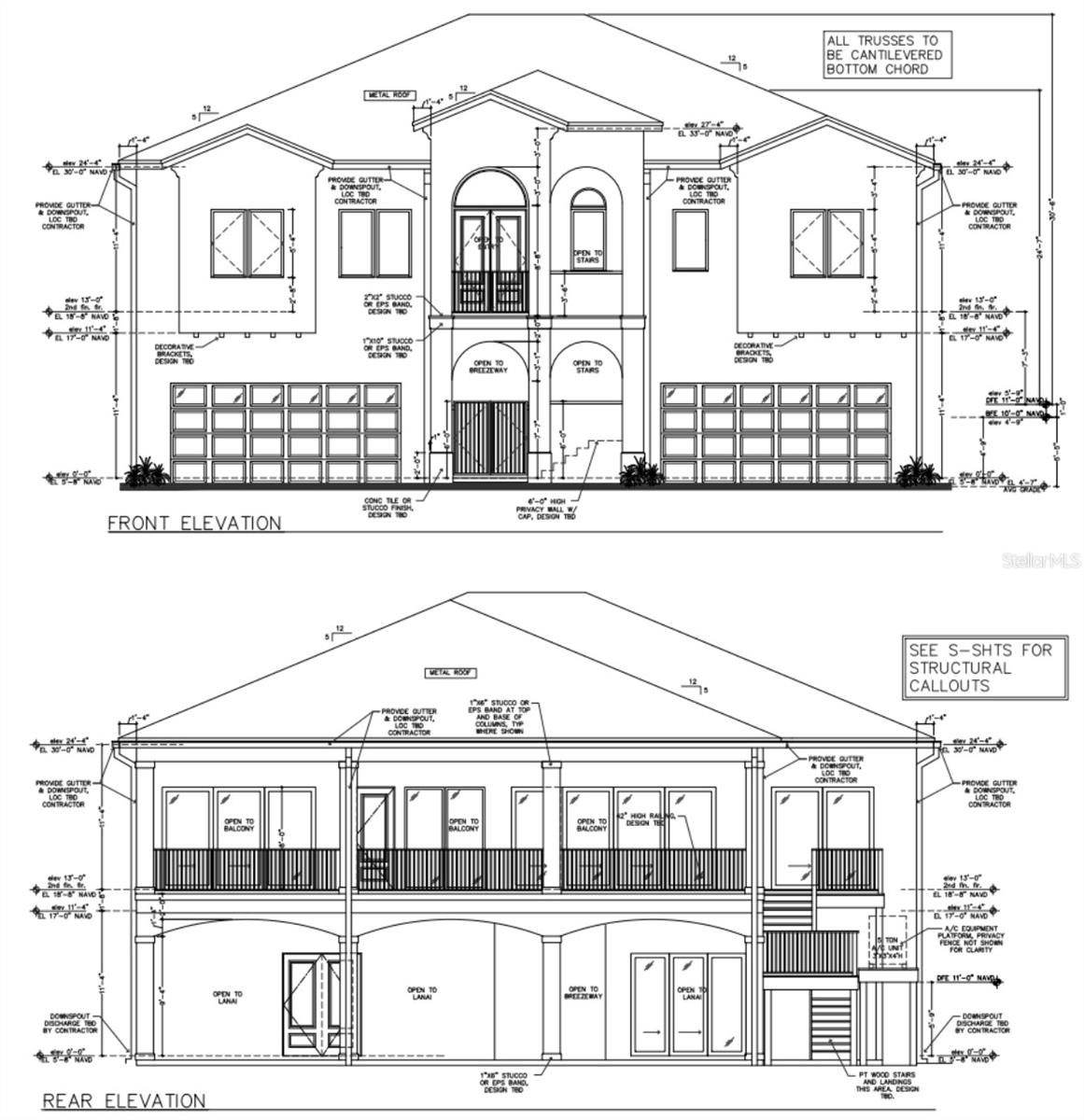238 71st Avenue, ST PETE BEACH, FL 33706
Property Photos
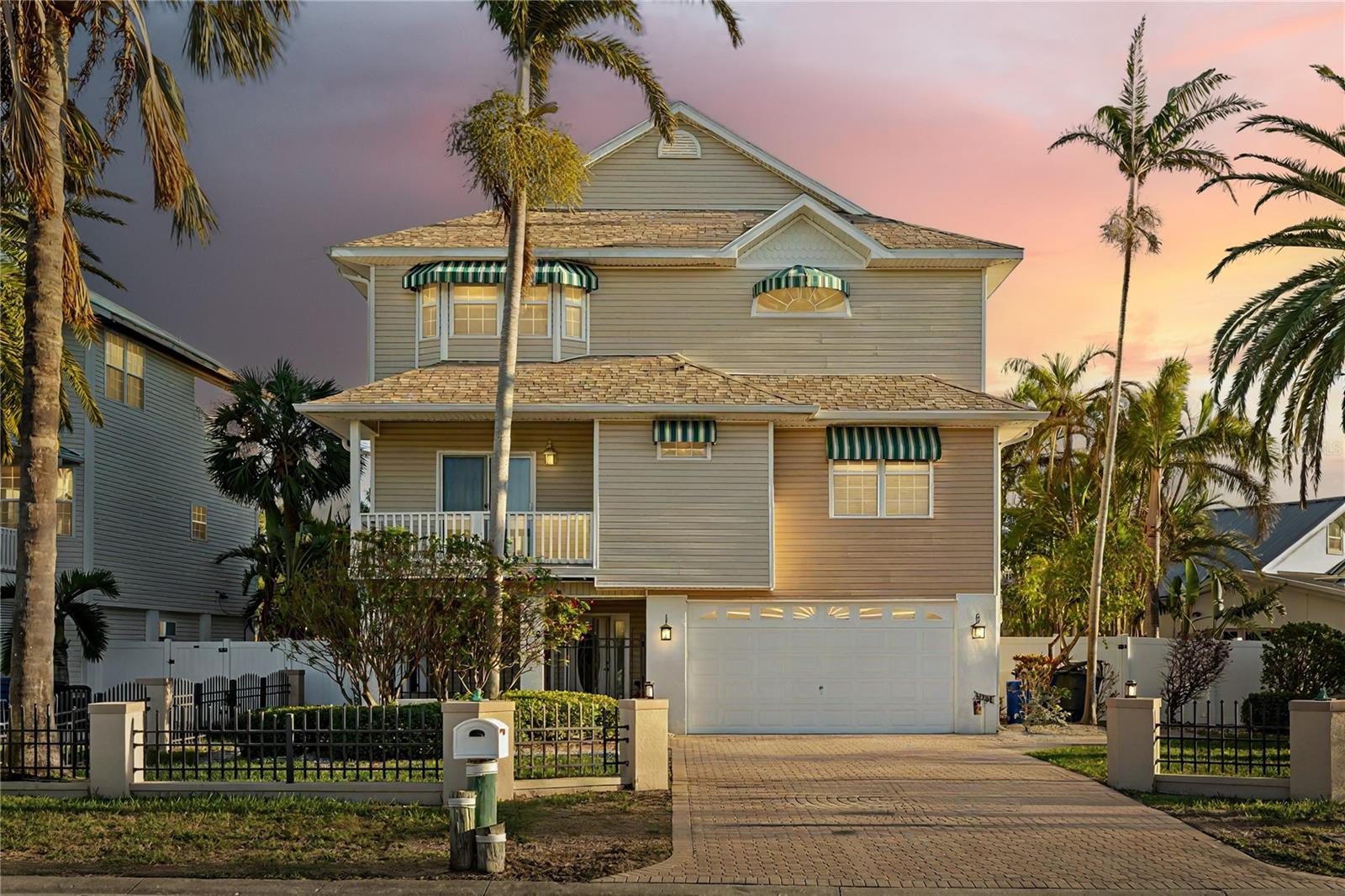
Would you like to sell your home before you purchase this one?
Priced at Only: $2,199,000
For more Information Call:
Address: 238 71st Avenue, ST PETE BEACH, FL 33706
Property Location and Similar Properties
- MLS#: TB8335385 ( Residential )
- Street Address: 238 71st Avenue
- Viewed: 2
- Price: $2,199,000
- Price sqft: $437
- Waterfront: Yes
- Wateraccess: Yes
- Waterfront Type: Bay/Harbor
- Year Built: 2001
- Bldg sqft: 5034
- Bedrooms: 3
- Total Baths: 3
- Full Baths: 2
- 1/2 Baths: 1
- Garage / Parking Spaces: 2
- Days On Market: 2
- Additional Information
- Geolocation: 27.7407 / -82.7471
- County: PINELLAS
- City: ST PETE BEACH
- Zipcode: 33706
- Subdivision: Bayside Add To St Pete Beach
- Elementary School: Azalea Elementary PN
- Middle School: Azalea Middle PN
- High School: Boca Ciega High PN
- Provided by: ENGEL & VOLKERS BELLEAIR
- Contact: Melissa Hoglund
- 727-461-1000

- DMCA Notice
-
DescriptionWhy wait for new construction? Be the first to tour a Gorgeous Waterfront Home built to withstand the elements! This home offers ALL the amenities of elevated, tropical, waterfront living without the wait! Nicely situated on Boca Ciega Bay, this 3 bedroom, 2 bath home with an office space is ready to host parties and family adventures. Soaring ceilings, water view balconies, and coastal activities await! This home boasts a large second story living area with a massive kitchen, 2 bedrooms (one with a private balcony) and a common bath. The gourmet kitchen provides custom cabinetry, granite countertops, two sinks, pantry, wine refrigerator and storage galore. The living room and kitchen open to a grand balcony and staircase for accessing the backyard. Enjoy your very own saltwater pool, 10,000 lbs. boat lift, composite dock, and covered porch. This home was designed for outdoor entertaining! On the third level, enjoy a bonus room that could easily be converted into a 4th bedroom, and the palatial Primary Suite. The massive primary includes French doors with plantation shutters accessing a private balcony, perfect for morning coffee and the sunrise. You must witness the amazing views to believe them! Enjoy your walk in closet, and large bathroom complete with jetted tub, dual sinks, private water closet, and walk in shower. Home complete with an oversized garage, plenty of room for 3 vehicles with additional space for all of your toys, and storage. Additional space allowing for second laundry and 1/2 bath. The foyer includes a large under the stair closet for additional storage. Thoughtfully designed to protect from the elements and to protect your investment, this home is conveniently located in the golf cart friendly Gulf Coast town of St. Pete Beach. Walk to the famous Corey Ave for dinner and shopping or the many events throughout the year. Upham Beach Park is a short 5 blocks away. Priced to accommodate custom updates as you see fit. With so much to offer, why wait? Call today to schedule your private showing.
Payment Calculator
- Principal & Interest -
- Property Tax $
- Home Insurance $
- HOA Fees $
- Monthly -
Features
Building and Construction
- Covered Spaces: 0.00
- Exterior Features: Awning(s), French Doors, Garden, Outdoor Shower, Rain Gutters, Sliding Doors
- Fencing: Vinyl
- Flooring: Carpet, Ceramic Tile, Wood
- Living Area: 2836.00
- Roof: Shingle
Land Information
- Lot Features: Flood Insurance Required, FloodZone, Landscaped, Zoned for Horses
School Information
- High School: Boca Ciega High-PN
- Middle School: Azalea Middle-PN
- School Elementary: Azalea Elementary-PN
Garage and Parking
- Garage Spaces: 2.00
Eco-Communities
- Pool Features: Auto Cleaner, Deck, Gunite, Salt Water
- Water Source: Public
Utilities
- Carport Spaces: 0.00
- Cooling: Central Air
- Heating: Central
- Sewer: Public Sewer
- Utilities: BB/HS Internet Available, Electricity Connected, Phone Available, Public
Finance and Tax Information
- Home Owners Association Fee: 0.00
- Net Operating Income: 0.00
- Tax Year: 2024
Other Features
- Appliances: Built-In Oven, Cooktop, Dishwasher, Disposal, Dryer, Electric Water Heater, Microwave, Refrigerator
- Country: US
- Interior Features: Built-in Features, Cathedral Ceiling(s), Ceiling Fans(s), Crown Molding, Eat-in Kitchen, High Ceilings, Ninguno, Open Floorplan, PrimaryBedroom Upstairs, Solid Surface Counters, Solid Wood Cabinets, Thermostat, Tray Ceiling(s), Vaulted Ceiling(s), Walk-In Closet(s), Window Treatments
- Legal Description: BAYSIDE ADD TO ST PETE BEACH BLK 28, LOT 2 AND LAND TO SEAWALL
- Levels: Three Or More
- Area Major: 33706 - Pass a Grille Bch/St Pete Bch/Treasure Isl
- Occupant Type: Owner
- Parcel Number: 36-31-15-05094-028-0020
- Style: Coastal, Contemporary, Elevated
- View: Garden, Water
Similar Properties
Nearby Subdivisions
Bahia Shores 2nd Add
Bahia Shores 3rd Add
Bahia Shores 4th Add
Bayside 2nd Add To St Pete Bea
Bayside Add To St Pete Beach
Beach Plaza Sec Of St Pete Bea
Belle Vista Beach 1st Add
Belle Vista Beach 2nd Add
Belle Vista Beach 5th Add
Belle Vista Point
Belle Vista Point 1st Add
Belle Vista Point 2nd Add
Belle Vista Shores
Boca Ciega Isle
Brightwater Beach
Brightwater Beach Estates
Brightwater Beach Estates Pt R
Colonial Corp Rep
Don Cesar Place
Gulf Strand Resort Condo
Gulfwinds Sub
Jacaranda Beach Villas Condo
Lido Beach 1st Add
Lido Beach Sub
Morey Beach
North
Passagrille Beach Condo Ph I C
Phillips Div Rev Map
Punta Vista Bennett Beach
St Petersburg Beach North
St Petersburg Beach Rep
Sunset Park Add Rep
Three Palms Point
Vistas On The Gulf Condo
Websters Map Warren
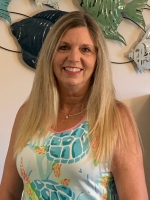
- Terriann Stewart, LLC,REALTOR ®
- Tropic Shores Realty
- Mobile: 352.220.1008
- realtor.terristewart@gmail.com


