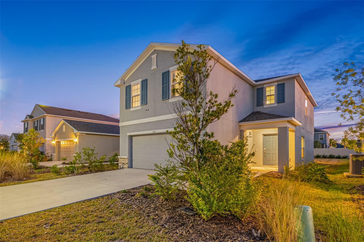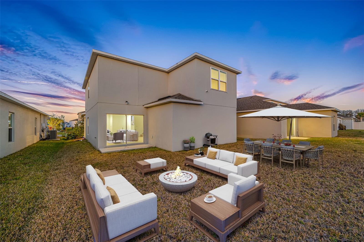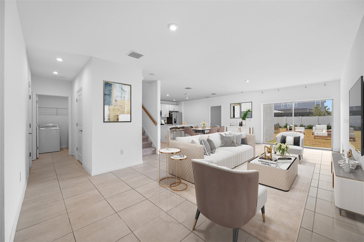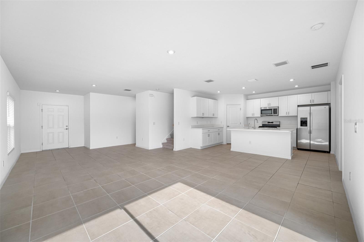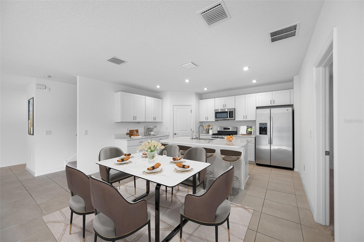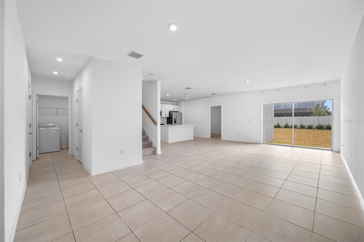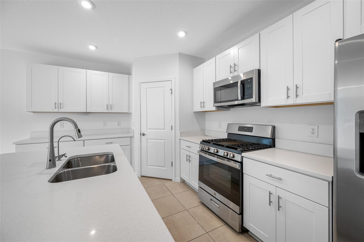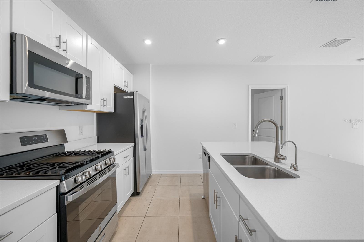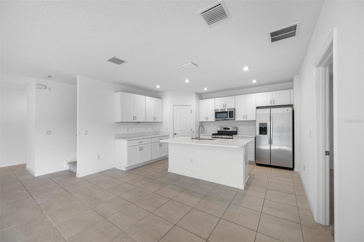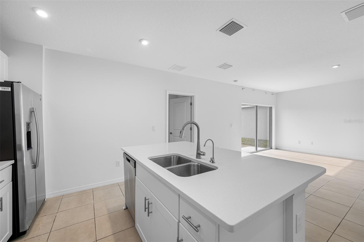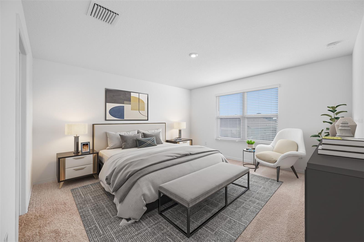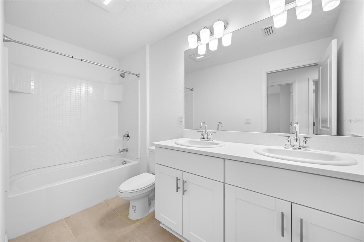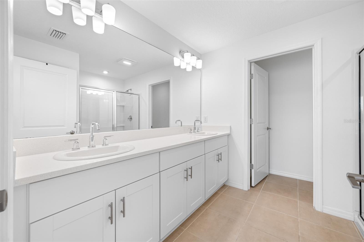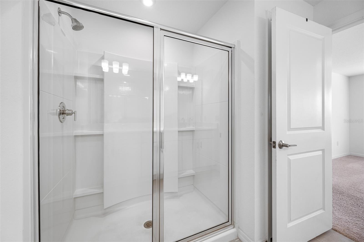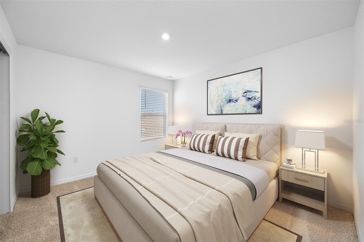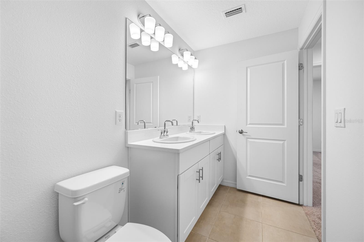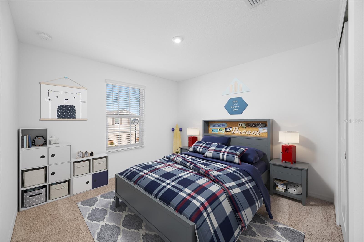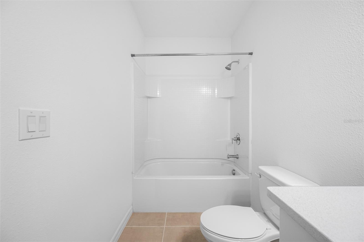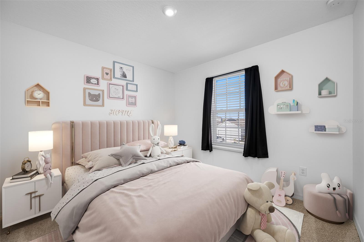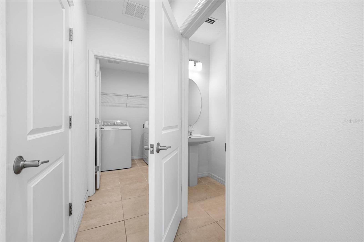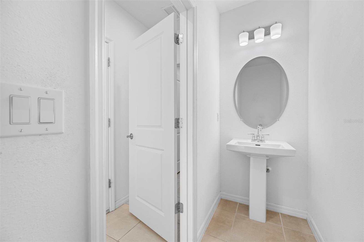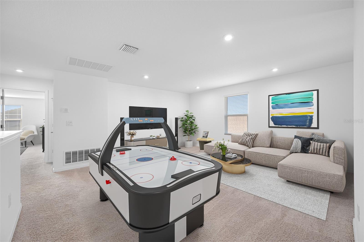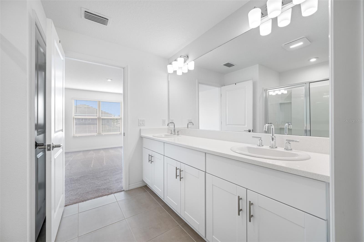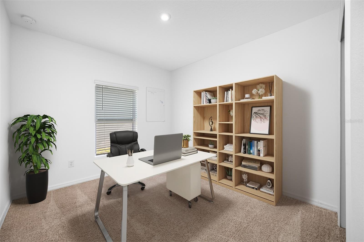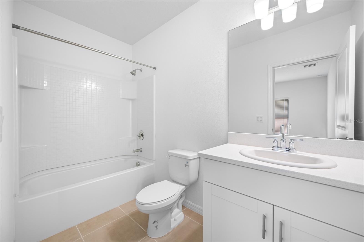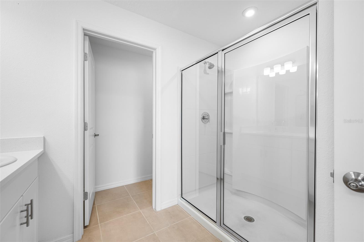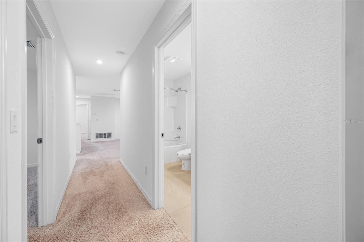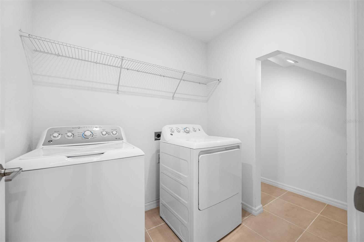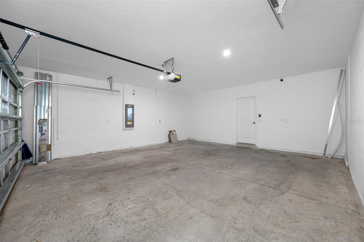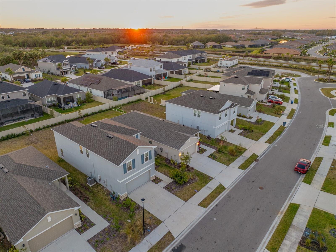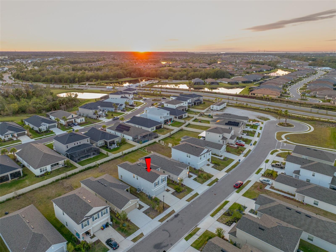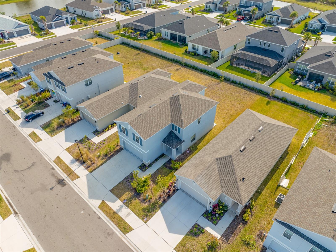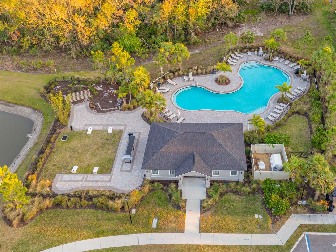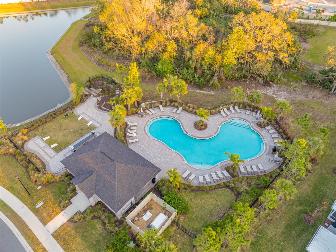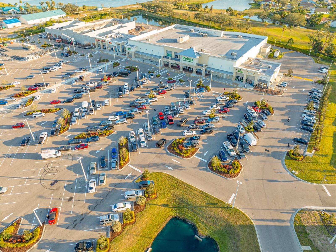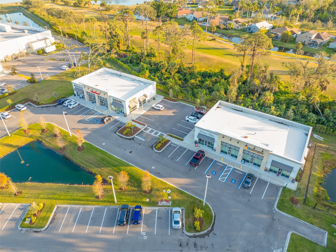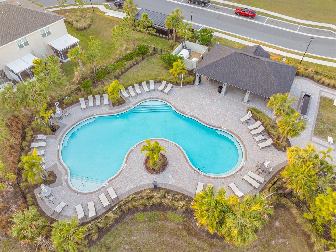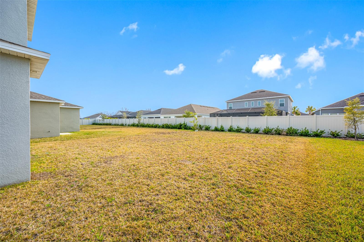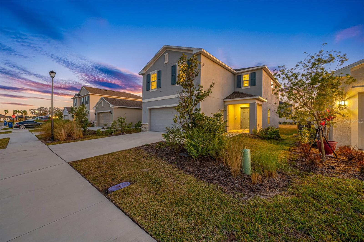5913 Laurelcrest Glen, PALMETTO, FL 34221
Property Photos
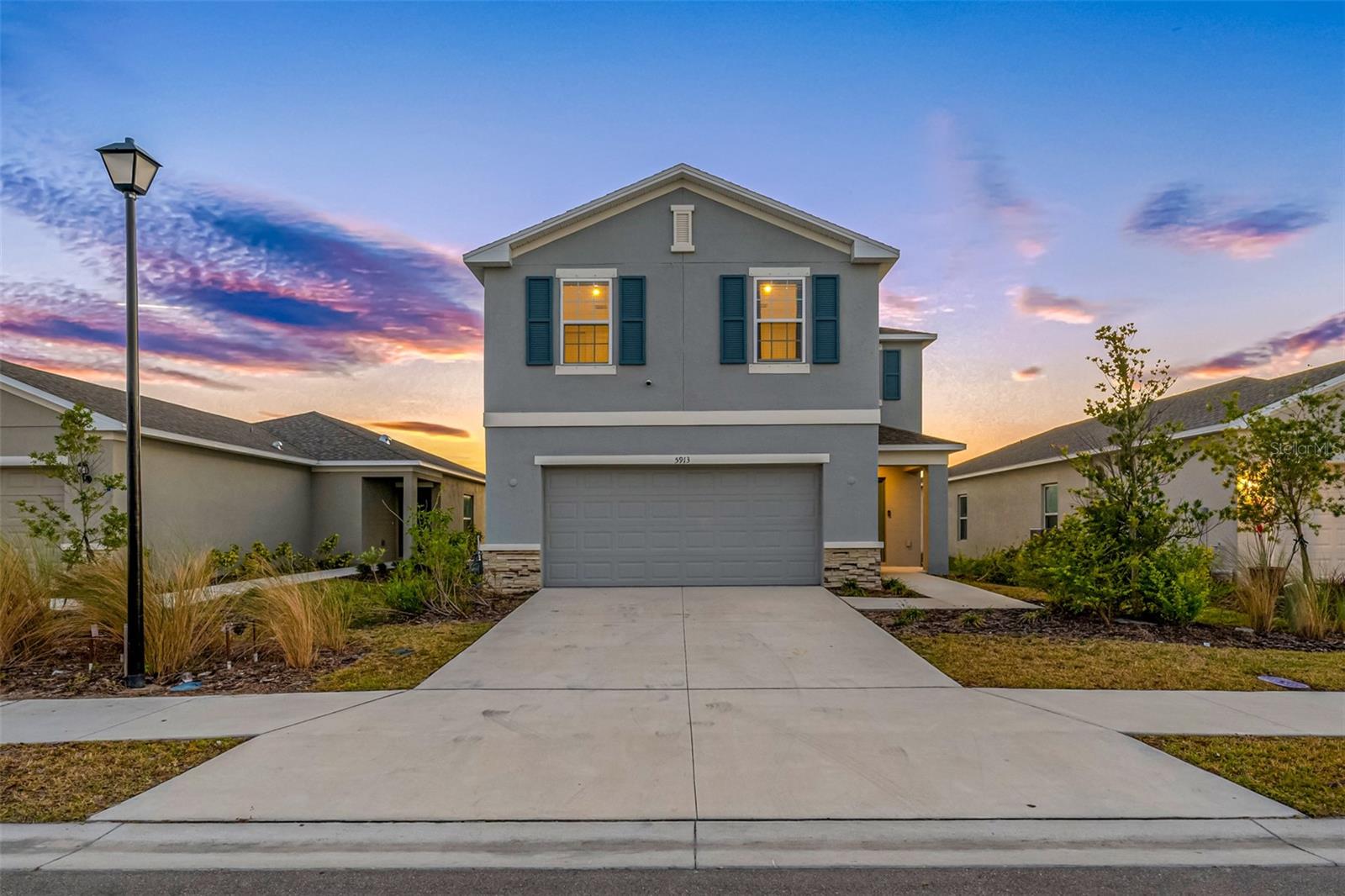
Would you like to sell your home before you purchase this one?
Priced at Only: $415,000
For more Information Call:
Address: 5913 Laurelcrest Glen, PALMETTO, FL 34221
Property Location and Similar Properties






- MLS#: TB8339420 ( Residential )
- Street Address: 5913 Laurelcrest Glen
- Viewed: 58
- Price: $415,000
- Price sqft: $144
- Waterfront: No
- Year Built: 2022
- Bldg sqft: 2890
- Bedrooms: 5
- Total Baths: 4
- Full Baths: 3
- 1/2 Baths: 1
- Garage / Parking Spaces: 2
- Days On Market: 71
- Additional Information
- Geolocation: 27.6136 / -82.5031
- County: MANATEE
- City: PALMETTO
- Zipcode: 34221
- Subdivision: Artisan Lakes Eaves Bend Ph Ii
- Provided by: RE/MAX ACTION FIRST OF FLORIDA
- Contact: Alex Pinzkoski
- 813-749-0875

- DMCA Notice
Description
One or more photo(s) has been virtually staged. Huge price reduction. Time to sell it, seller said. Beautiful 2 stories home with 5 bedrooms, 3.5 bathrooms, a 2 car garage. This floor plan epitomizes timeless elegance and functionality, crafted to deliver an exceptional living experience. The ground floor seamlessly integrates the kitchen, informal dining space, a soaring two story living room, and a formal dining area. The well appointed kitchen features a unique angled island, breakfast bar, stainless steel appliances, decorative backsplash, cabinetry with molding, and a pantry. The upstairs Owners Suite exemplifies comfort, seclusion, and sophistication, featuring dual walk in closets, a luxurious ensuite bath with dual sinks, a private commode, a separate shower and an inviting garden. Upstairs, a loft area overlooks the living room, perfect for a study nook or relaxation space. Adjoining the loft is a study, while three spacious bedrooms share two full baths. Outside, a delightful screened patio. The expansive sliding glass doors effortlessly connect the living room to the outdoor patio space. Situated in the master planned community of Artisan Lakes in Eaves Bend, this residence offers a resort style Florida lifestyle. Residents can relish in the amenities of the community center, including a shimmering pool, basketball court, clubhouse, dog park, fitness center, and park. This remarkable property is a must see and sure to captivate discerning buyers. Bedroom Closet Type: Walk in Closet (Primary Bedroom).
Description
One or more photo(s) has been virtually staged. Huge price reduction. Time to sell it, seller said. Beautiful 2 stories home with 5 bedrooms, 3.5 bathrooms, a 2 car garage. This floor plan epitomizes timeless elegance and functionality, crafted to deliver an exceptional living experience. The ground floor seamlessly integrates the kitchen, informal dining space, a soaring two story living room, and a formal dining area. The well appointed kitchen features a unique angled island, breakfast bar, stainless steel appliances, decorative backsplash, cabinetry with molding, and a pantry. The upstairs Owners Suite exemplifies comfort, seclusion, and sophistication, featuring dual walk in closets, a luxurious ensuite bath with dual sinks, a private commode, a separate shower and an inviting garden. Upstairs, a loft area overlooks the living room, perfect for a study nook or relaxation space. Adjoining the loft is a study, while three spacious bedrooms share two full baths. Outside, a delightful screened patio. The expansive sliding glass doors effortlessly connect the living room to the outdoor patio space. Situated in the master planned community of Artisan Lakes in Eaves Bend, this residence offers a resort style Florida lifestyle. Residents can relish in the amenities of the community center, including a shimmering pool, basketball court, clubhouse, dog park, fitness center, and park. This remarkable property is a must see and sure to captivate discerning buyers. Bedroom Closet Type: Walk in Closet (Primary Bedroom).
Payment Calculator
- Principal & Interest -
- Property Tax $
- Home Insurance $
- HOA Fees $
- Monthly -
For a Fast & FREE Mortgage Pre-Approval Apply Now
Apply Now
 Apply Now
Apply NowFeatures
Building and Construction
- Covered Spaces: 0.00
- Exterior Features: Hurricane Shutters, Irrigation System, Sliding Doors, Sprinkler Metered
- Flooring: Carpet, Ceramic Tile
- Living Area: 2574.00
- Roof: Shingle
Land Information
- Lot Features: Cleared
Garage and Parking
- Garage Spaces: 2.00
- Open Parking Spaces: 0.00
Eco-Communities
- Water Source: None
Utilities
- Carport Spaces: 0.00
- Cooling: Central Air
- Heating: Central
- Pets Allowed: Yes
- Sewer: Public Sewer
- Utilities: Cable Available, Cable Connected, Electricity Available, Electricity Connected
Amenities
- Association Amenities: Clubhouse
Finance and Tax Information
- Home Owners Association Fee: 495.00
- Insurance Expense: 0.00
- Net Operating Income: 0.00
- Other Expense: 0.00
- Tax Year: 2023
Other Features
- Appliances: Microwave, Range, Refrigerator
- Association Name: Castle Group
- Association Phone: 941-479-3780
- Country: US
- Interior Features: Thermostat
- Legal Description: LOT 540, ARTISAN LAKES EAVES BEND PH II SUBPH A, B & C PI #6045.0675/9
- Levels: Two
- Area Major: 34221 - Palmetto/Rubonia
- Occupant Type: Vacant
- Parcel Number: 604506759
- Style: Contemporary
- Views: 58
- Zoning Code: NONE
Nearby Subdivisions
A R Anthonys Sub Of Pt Sec1423
Artisan Lakes Eaves Bend Ph I
Artisan Lakes Eaves Bend Ph Ii
Bahia Vista
Bay View Park Rev
Bay View Park Revised Plat
Boccage
Crystal Lakes
Deer Run At Palm View
Eaves Bend At Artisan Lakes
Fairways At Imperial Lakewoods
Fiddlers Bend
Fosters Creek
Gillette Grove
Grande Villa Estates
Gulf Bay Estates Blocks 1a 1
Hammocks At Riviera Dunes
Heron Creek Ph I
Heron Creek Ph Ii
Imperial Lakes Estates
Island At Riviera Dunes
Jackson Crossing
Jackson Xing Ph Ii
Lake View Acres
Long Sub
Mandarin Grove
Melwood Oaks Ph I
N A Reynolds Resubdivided
Northshore At Riviera Dunes Ph
Northwood Park
Oak View Ph I
Oak View Ph Iii
Oakhurst Rev Por
Oakview
Old Mill Preserve
Old Mill Preserve Ph Ii
Palm Lake Estates
Palm View Place
Palmetto Point
Palmetto Point Add
Palmetto Skyway Rep
Pravela
Regency Oaks Ph I
Richards
Rio Vista A M Lambs Resubdivid
Riverside Park First Pt
Riverside Park Rep Of A Por
Roy Family Ranches
Rubonia East Terra Ceia Resubd
Sanctuary Cove
Sheffield Glenn
Silverstone North
Silverstone North Ph Ia Ib
Silverstone North Ph Ic Id
Silverstone South
Snead Island Estates West Ph 1
Spanish Point
Stonegate Preserve
Stonegate Preserve Ia
Sugar Mill Lakes Ph 1
Sugar Mill Lakes Ph Ii Iii
Terra Ceia Bay North
The Cove At Terra Ceia Bay Vil
The Greens At Edgewater
Trevesta
Trevesta Ph Ia
Trevesta Ph Iib
Trevesta Ph Iiia
Villas At Oak Bend
W Palmetto Oaks
Waterford Court
Waterford Ph I Iii Rep
Whitney Meadows
Willow Walk Ph Ia
Willow Walk Ph Ib
Willow Walk Ph Ic
Willow Walk Ph Iiaiibiid
Willow Walk Ph Iic
Woodland Acres
Woodlawn Lakes Second Add
Contact Info
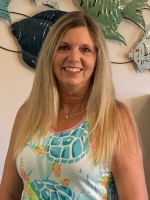
- Terriann Stewart, LLC,REALTOR ®
- Tropic Shores Realty
- Mobile: 352.220.1008
- realtor.terristewart@gmail.com

