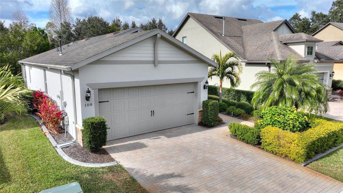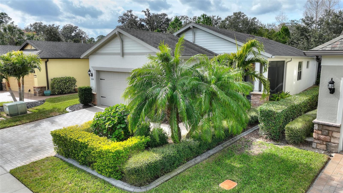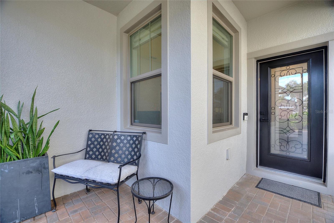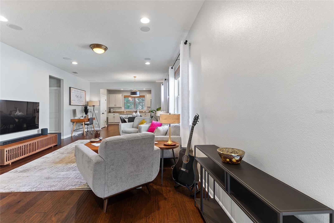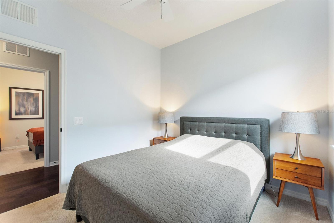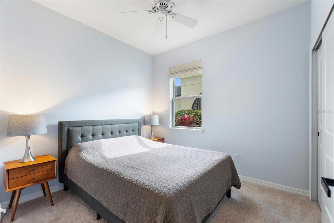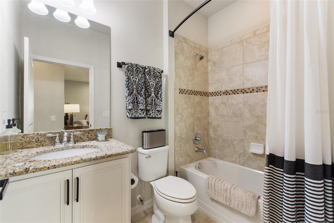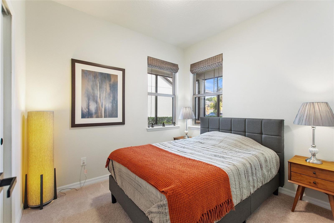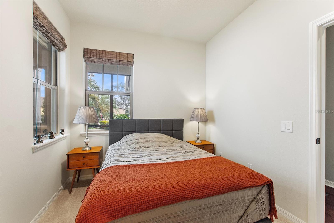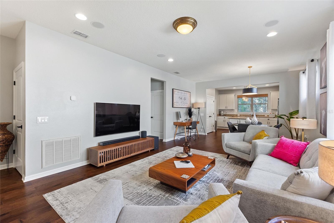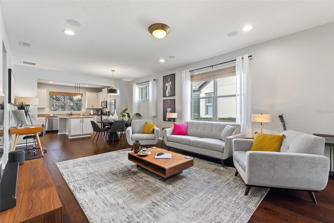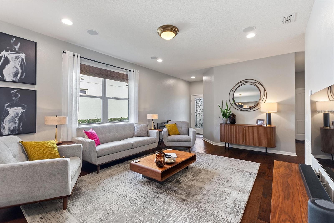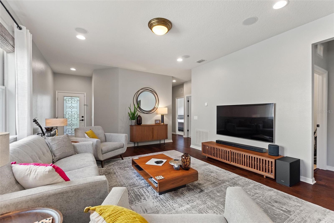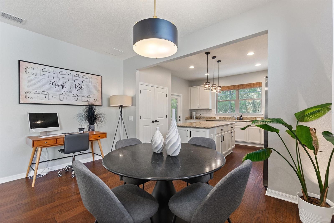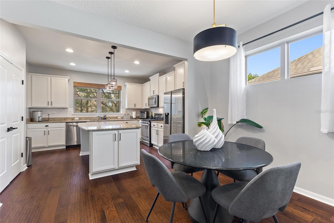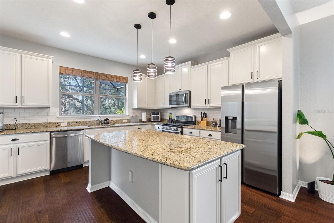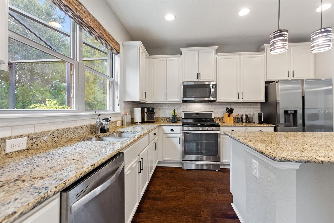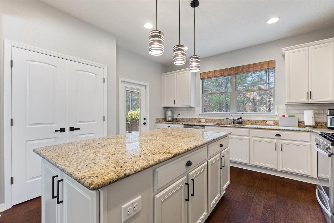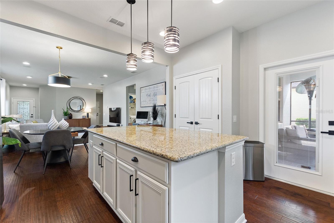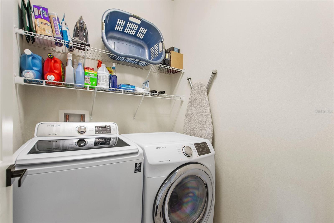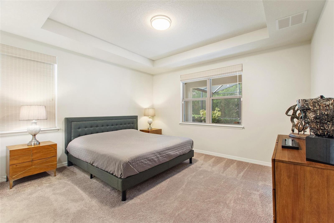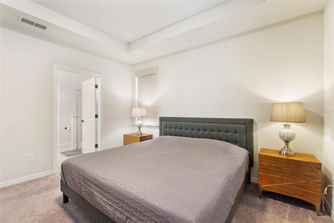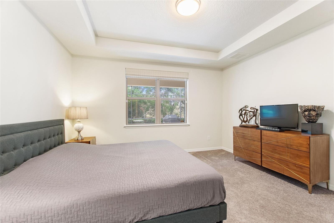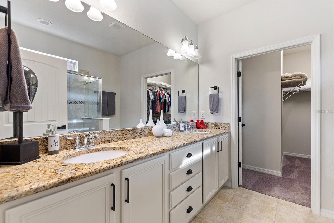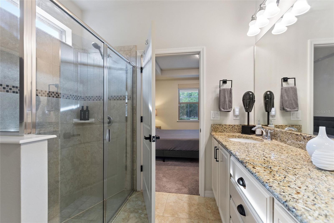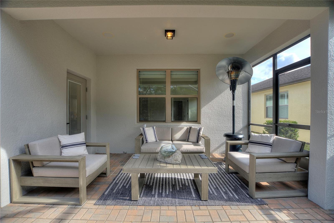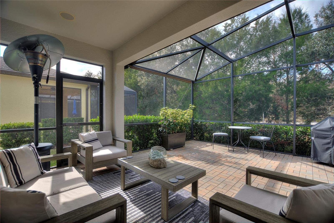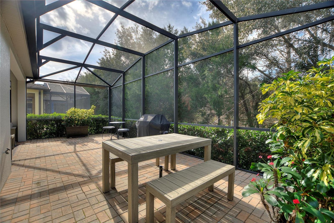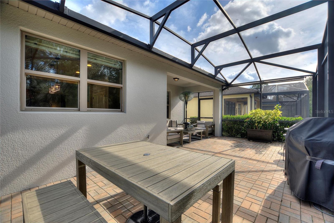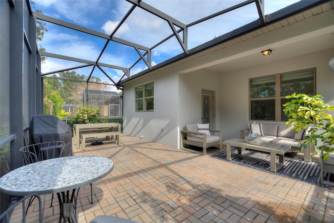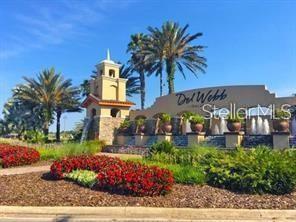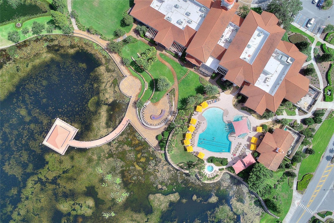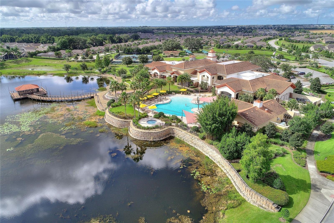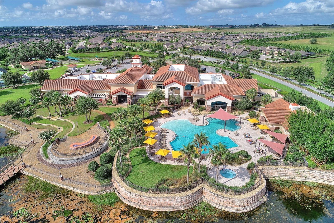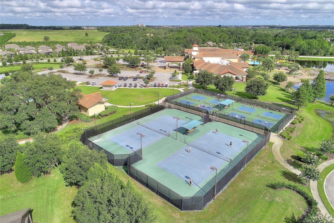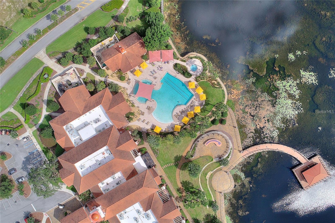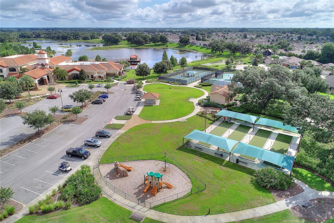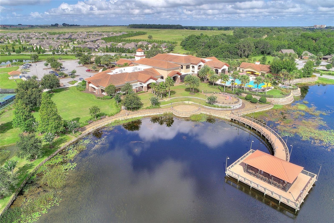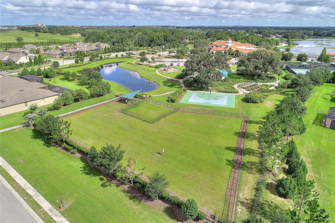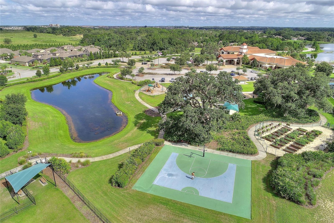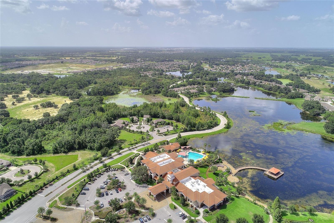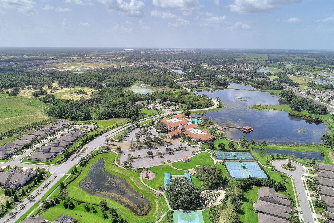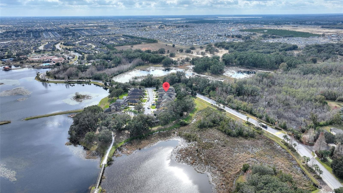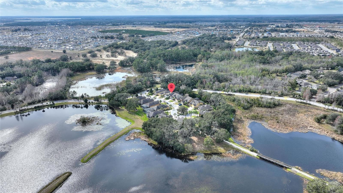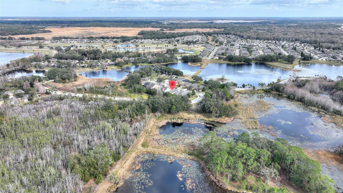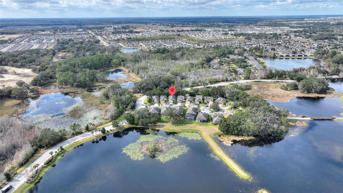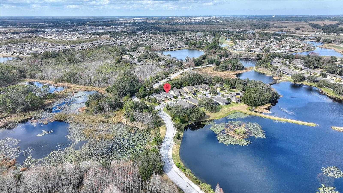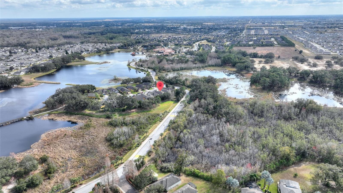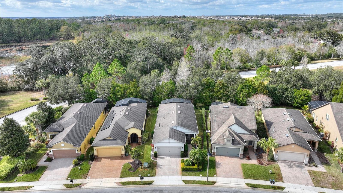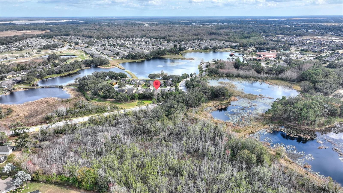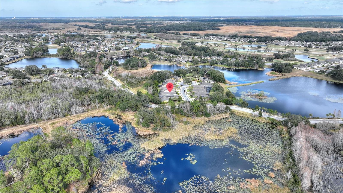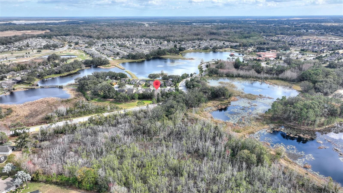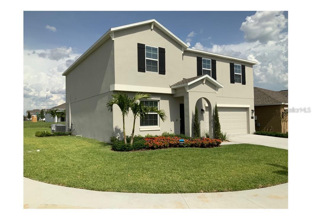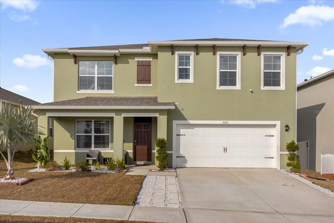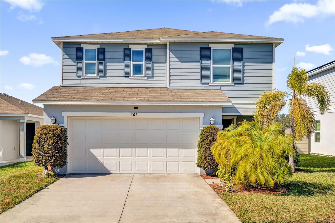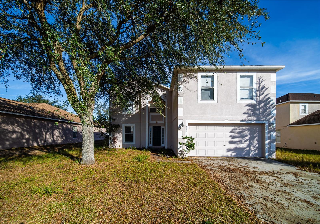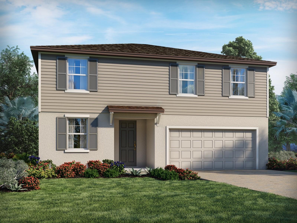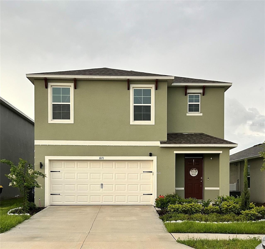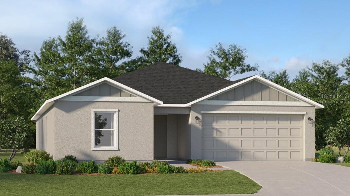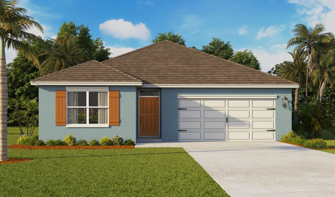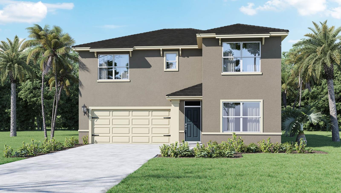108 La Cresta Court, DAVENPORT, FL 33837
Property Photos
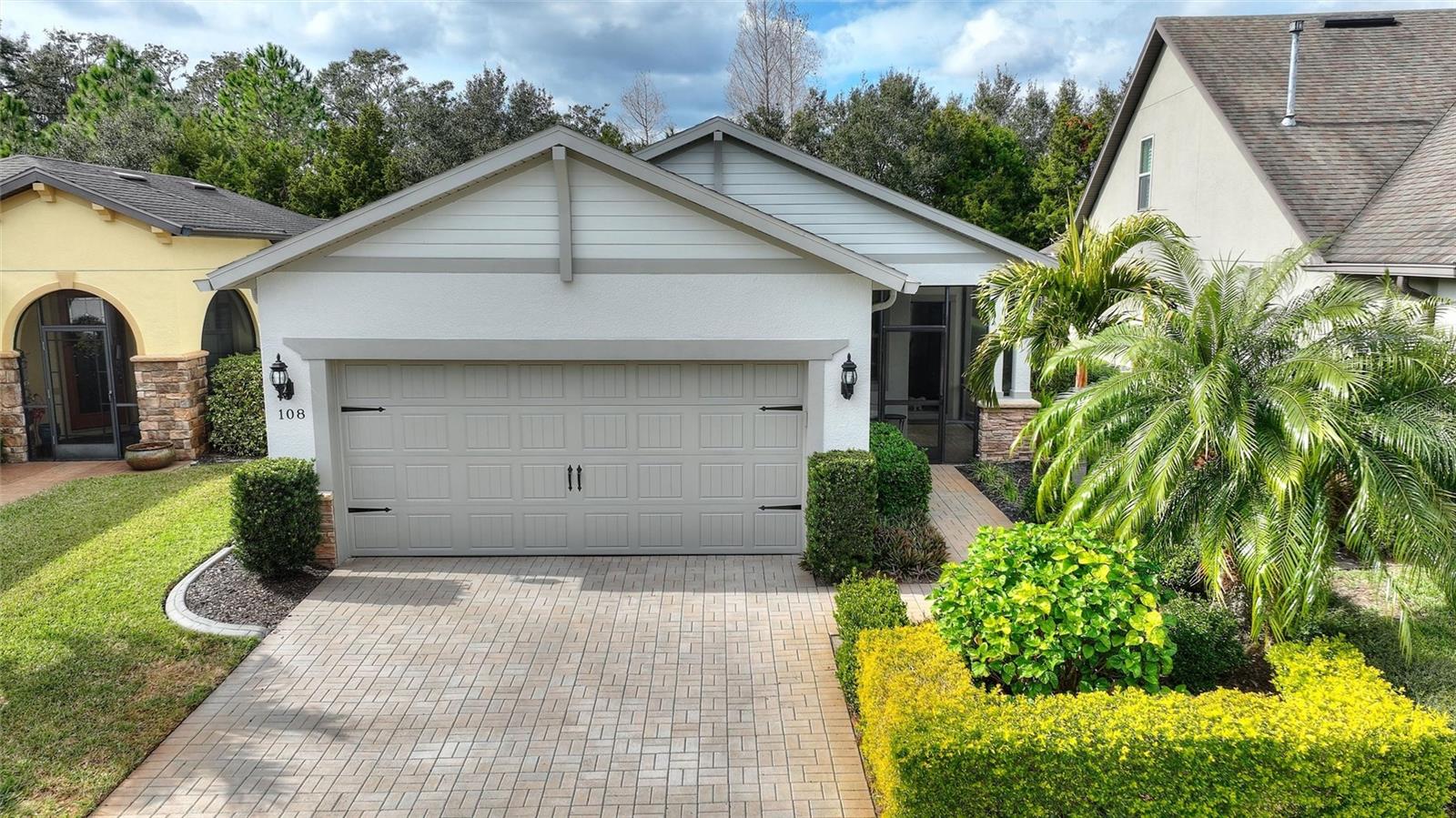
Would you like to sell your home before you purchase this one?
Priced at Only: $359,900
For more Information Call:
Address: 108 La Cresta Court, DAVENPORT, FL 33837
Property Location and Similar Properties






- MLS#: TB8344397 ( Residential )
- Street Address: 108 La Cresta Court
- Viewed: 89
- Price: $359,900
- Price sqft: $174
- Waterfront: No
- Year Built: 2015
- Bldg sqft: 2070
- Bedrooms: 3
- Total Baths: 2
- Full Baths: 2
- Garage / Parking Spaces: 2
- Days On Market: 59
- Additional Information
- Geolocation: 28.1792 / -81.6229
- County: POLK
- City: DAVENPORT
- Zipcode: 33837
- Subdivision: Ridgewood Lakes Village 10
- Provided by: CHARLES RUTENBERG REALTY INC
- Contact: Mary Purkiser
- 727-538-9200

- DMCA Notice
Description
Welcome to 108 La Cresta Court, situated in the 55 plus community of Del Webb Orlando. This exquisite Taft Street model features three bedrooms, two bathrooms, and a two car garage, complemented by both front and rear porches. Upon arrival, you will be greeted by a brick paved driveway and walkway that lead to the front porch, which is adorned with a full view privacy glass door. The interior opens into a spacious great room, showcasing engineered hardwood flooring, high ceilings with recessed lighting, and built in audio system speakers. The eat in kitchen boasts crown molded upper cabinets, granite countertops, new door pulls, roll out drawers, and stainless steel appliances, including a natural gas range with a convection oven. Additional highlights include a ceramic tile backsplash, a pantry, and recessed and pendant lighting over the island that accommodates 3 4 bar stools. New window blinds throughout are also included. The screened lanai, equipped with a natural gas port and privacy hedges, provides an ideal space for morning coffee or entertaining guests. The primary bedroom, features a tray ceiling, new carpeting, and an attached private bath with comfort height double sinks and granite countertops, along with a walk in closet. The washer and dryer are conveniently located just outside the primary bedroom. The two secondary bedrooms, situated at the front of the home, share a full bath that also includes a comfort height vanity and custom tile shower surround. The two car garage offers keypad entry, a utility sink, and two exterior coach lights, while the stunning curb appeal is enhanced by beautiful mature landscaping and a freshly painted exterior. This home is nestled on a wooded lot in a peaceful cul de sac with a central park. Del Webb Orlando is conveniently located near Disney, major highways, shopping, and new restaurants, with the Montecito Clubhouse just minutes away offering a fitness center, tavern, craft room, indoor pool, and upstairs track. Within the community, you will be able to partake in various recreational activities such as bocce ball, pickle ball, shuffle ball, basketball, and a playground. Schedule your appointment today you will be delighted by your experience.
Description
Welcome to 108 La Cresta Court, situated in the 55 plus community of Del Webb Orlando. This exquisite Taft Street model features three bedrooms, two bathrooms, and a two car garage, complemented by both front and rear porches. Upon arrival, you will be greeted by a brick paved driveway and walkway that lead to the front porch, which is adorned with a full view privacy glass door. The interior opens into a spacious great room, showcasing engineered hardwood flooring, high ceilings with recessed lighting, and built in audio system speakers. The eat in kitchen boasts crown molded upper cabinets, granite countertops, new door pulls, roll out drawers, and stainless steel appliances, including a natural gas range with a convection oven. Additional highlights include a ceramic tile backsplash, a pantry, and recessed and pendant lighting over the island that accommodates 3 4 bar stools. New window blinds throughout are also included. The screened lanai, equipped with a natural gas port and privacy hedges, provides an ideal space for morning coffee or entertaining guests. The primary bedroom, features a tray ceiling, new carpeting, and an attached private bath with comfort height double sinks and granite countertops, along with a walk in closet. The washer and dryer are conveniently located just outside the primary bedroom. The two secondary bedrooms, situated at the front of the home, share a full bath that also includes a comfort height vanity and custom tile shower surround. The two car garage offers keypad entry, a utility sink, and two exterior coach lights, while the stunning curb appeal is enhanced by beautiful mature landscaping and a freshly painted exterior. This home is nestled on a wooded lot in a peaceful cul de sac with a central park. Del Webb Orlando is conveniently located near Disney, major highways, shopping, and new restaurants, with the Montecito Clubhouse just minutes away offering a fitness center, tavern, craft room, indoor pool, and upstairs track. Within the community, you will be able to partake in various recreational activities such as bocce ball, pickle ball, shuffle ball, basketball, and a playground. Schedule your appointment today you will be delighted by your experience.
Payment Calculator
- Principal & Interest -
- Property Tax $
- Home Insurance $
- HOA Fees $
- Monthly -
For a Fast & FREE Mortgage Pre-Approval Apply Now
Apply Now
 Apply Now
Apply NowFeatures
Building and Construction
- Covered Spaces: 0.00
- Exterior Features: Irrigation System, Lighting, Private Mailbox, Rain Gutters, Sidewalk
- Flooring: Carpet, Hardwood, Tile
- Living Area: 1435.00
- Roof: Shingle
Property Information
- Property Condition: Completed
Land Information
- Lot Features: Cul-De-Sac, In County, Landscaped, Sidewalk, Paved
Garage and Parking
- Garage Spaces: 2.00
- Open Parking Spaces: 0.00
- Parking Features: Driveway, Garage Door Opener
Eco-Communities
- Water Source: Public
Utilities
- Carport Spaces: 0.00
- Cooling: Central Air
- Heating: Central
- Pets Allowed: Cats OK, Dogs OK
- Sewer: Public Sewer
- Utilities: BB/HS Internet Available, Electricity Connected, Fire Hydrant, Natural Gas Connected, Sewer Connected, Street Lights, Underground Utilities, Water Connected
Finance and Tax Information
- Home Owners Association Fee: 277.00
- Insurance Expense: 0.00
- Net Operating Income: 0.00
- Other Expense: 0.00
- Tax Year: 2024
Other Features
- Appliances: Convection Oven, Dishwasher, Disposal, Dryer, Gas Water Heater, Microwave, Range, Range Hood, Refrigerator, Washer
- Association Name: Derek McArthur
- Association Phone: 863-424-5050
- Country: US
- Furnished: Unfurnished
- Interior Features: Ceiling Fans(s), Eat-in Kitchen, High Ceilings, In Wall Pest System, Living Room/Dining Room Combo, Open Floorplan, Primary Bedroom Main Floor, Solid Wood Cabinets, Split Bedroom, Stone Counters, Thermostat, Tray Ceiling(s), Walk-In Closet(s)
- Legal Description: RIDGEWOOD LAKES VILLAGE 10 PB 152 PG 42-43 LOT 3
- Levels: One
- Area Major: 33837 - Davenport
- Occupant Type: Owner
- Parcel Number: 27-26-33-710012-000030
- Possession: Close Of Escrow
- View: Trees/Woods
- Views: 89
Similar Properties
Nearby Subdivisions
Aldea Reserve
Andover
Astonia
Astonia 50s
Astonia North
Astonia Ph 2 3
Bella Nova Ph 1
Bella Nova Ph 4
Bella Novaph 1
Bella Vita Ph 1a 181
Bella Vita Ph 1a 1b1
Blossom Grove Estates
Camden Pkprovidence
Camden Pkprovidenceph 4
Cascades
Cascades Ph 1a 1b
Cascades Ph 1a 1b
Cascades Ph Ia Ib
Cascades Phs Ia Ib
Cascades S Ph 1a 1b
Champions Reserve
Chelsea Woods At Providence
Citrus Isle
Citrus Landing
Citrus Lndg
Cortland Woodsprovidence
Cortland Woodsprovidenceph 3
Crows Nest Estates
Davenport
Davenport Estates
Davenport Resub
Deer Creek Golf Tennis Rv Res
Deer Run At Crosswinds
Del Webb Orlando Ph 1
Del Webb Orlando Ph 2a
Del Webb Orlando Ph 3
Del Webb Orlando Ph 4
Del Webb Orlando Ph 5 7
Del Webb Orlando Ph 6
Del Webb Orlando Ridgewood Lak
Del Webb Orlando Ridgewood Lks
Del Webb Orlandoridgewood Lake
Del Webborlandoridgewood Lakes
Draytonpreston Woods At Provid
Draytonpreston Woodsproviden
Fairway Villas
Fairway Villasprovidence
First Place
Fla Dev Co Sub
Fla Gulf Land Co Subd
Forest Lake
Forest Lake 130015
Forest Lake Ph 1
Forest Lake Ph 2
Forest Lake Ph I
Forest Lk Ph I
Geneva Landings
Geneva Landings Phase 1
Grand Reserve
Grantham Spgsprovidence
Grantham Springs At Providence
Greenfield Village Ph Ii
Greens At Providence
Hampton Green At Providence
Hampton Landing At Providence
Hampton Lndgprovidence
Hartford Terrace Phase 1
Heather Hill Ph 01
Heather Hill Ph 02
Highland Meadows Ph 01
Highland Meadows Ph 02
Highland Square Ph 02
Holly Hill Estates
Horse Creek
Horse Creek At Crosswinds
Jamestown Sub
Jamestown Subdivision
Lake Charles Residence Ph 1a
Lake Charles Residence Ph 1b
Lake Charles Residence Ph 1c
Lake Charles Residence Ph 2
Lake Charles Resort
Lakewood Park
Marbella At Davenport
Mystery Ridge
North Ridge 50
Northridge Estates
Northridge Reserve
Oakmont Ph 01
Oakmont Phase 1
Orchid Grove
Pleasant Hill Estates
Preservation Pointe Ph 1
Preservation Pointe Ph 2a
Preservation Pointe Ph 4
Providence
Providence Garden Hills
Providence Garden Hills 50s
Providence Garden Hills 60s
Providence Greens Golf
Regency Rdg
Ridgewood Lakes Village 04a
Ridgewood Lakes Village 04b
Ridgewood Lakes Village 05b
Ridgewood Lakes Village 06
Ridgewood Lakes Village 07a
Ridgewood Lakes Village 10
Ridgewood Lakes Village 3a
Ridgewood Lakes Village 5a
Ridgewood Lakes Villages 3b 3
Rosemont Woods Providence
Royal Ridge Ph 02
Sand Hill Point
Snell Creek Manor
Solterra
Solterra Oakmont Ph 01
Solterra Ph 1
Solterra Ph 2a1
Solterra Ph 2a2
Solterra Ph 2b
Solterra Ph 2c1
Solterra Ph 2c2
Solterra Ph 2d
Solterra Ph 2e
Solterra Phase 2b Pb 173 Pgs 3
Southern Xing
Sunny Acres
Sunridge Woods Ph 03
Sunset Ridge Ph 1
The Forest At Ridgewood Lakes
Tivoli Manor
Victoria Woods At Providence
Watersong
Watersong Ph 01
Watersong Phase Two
Westbury
Williams Preserve Ph 3
Williams Preserve Ph Iic
Williams Preserve Phase 1
Contact Info
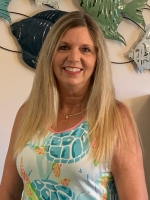
- Terriann Stewart, LLC,REALTOR ®
- Tropic Shores Realty
- Mobile: 352.220.1008
- realtor.terristewart@gmail.com

