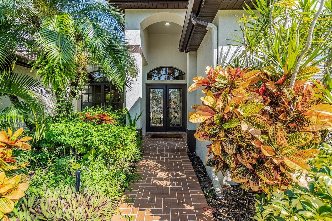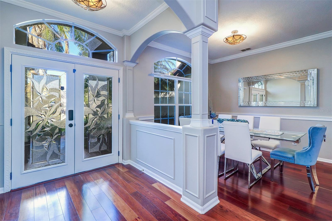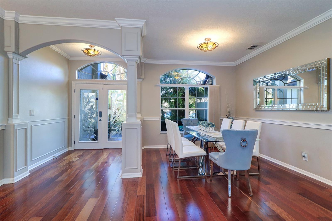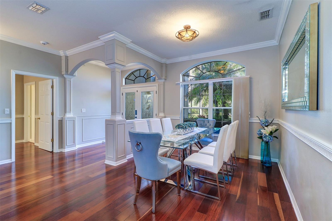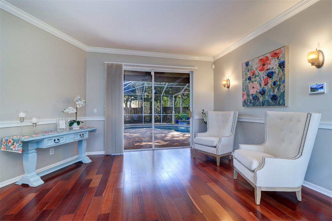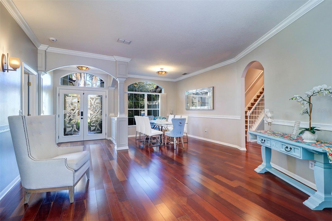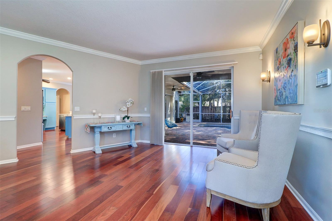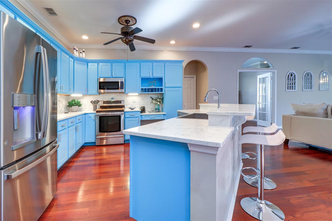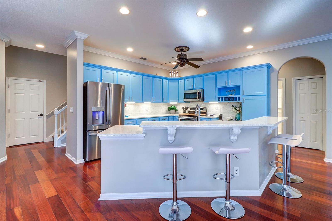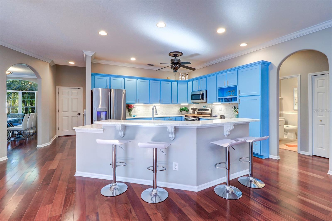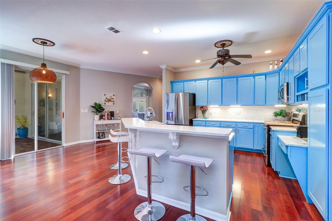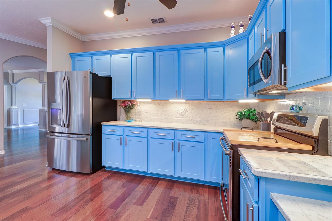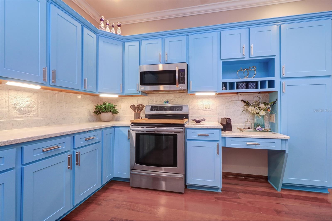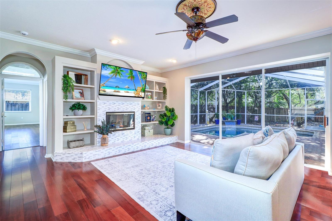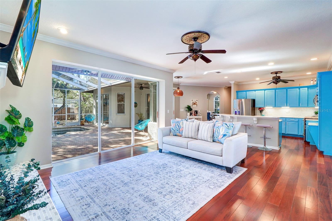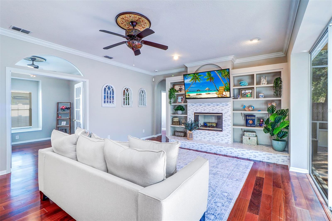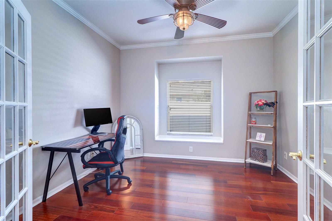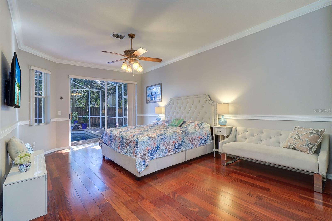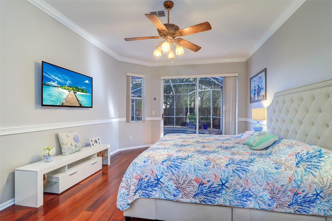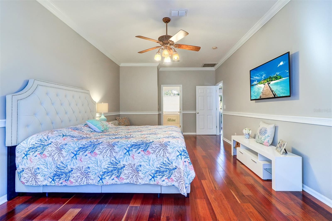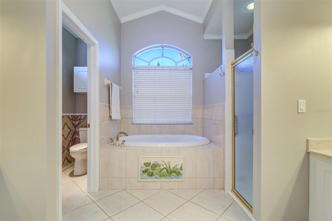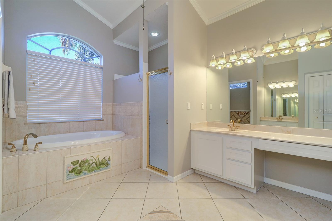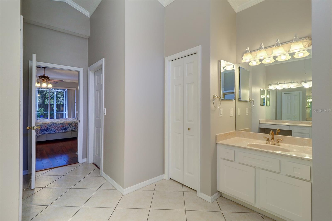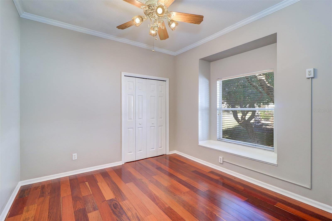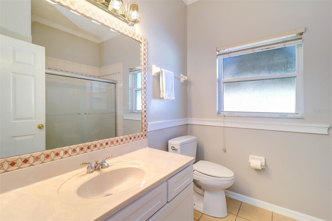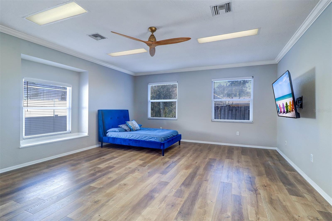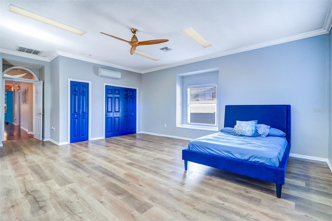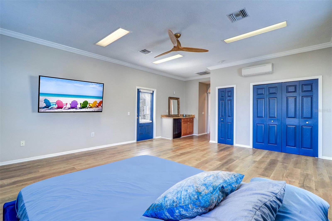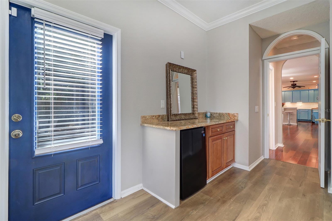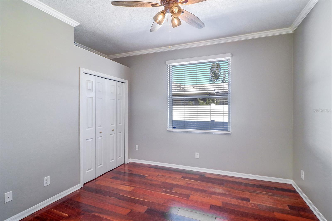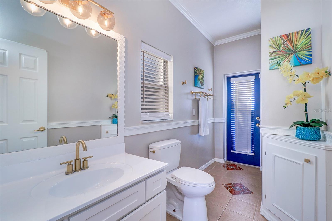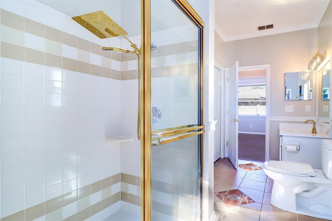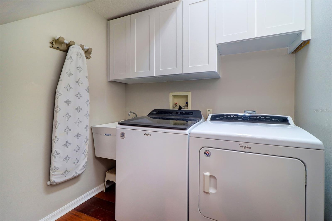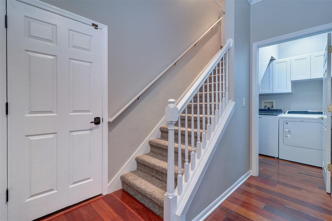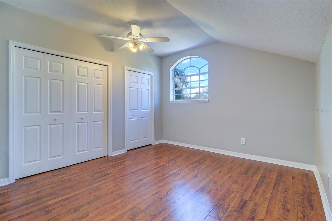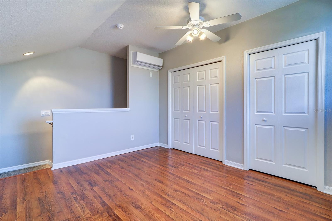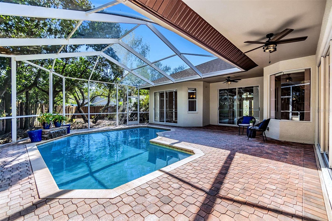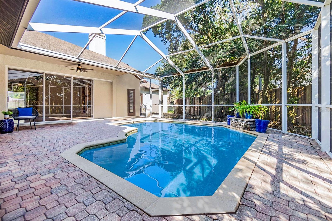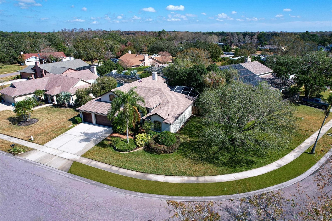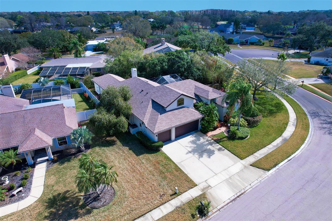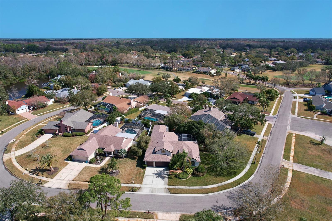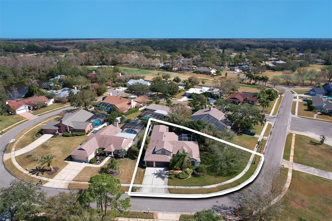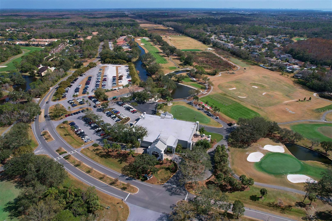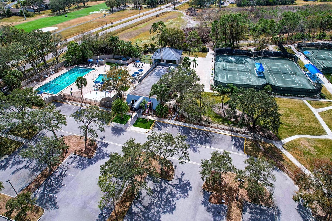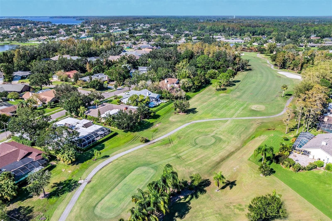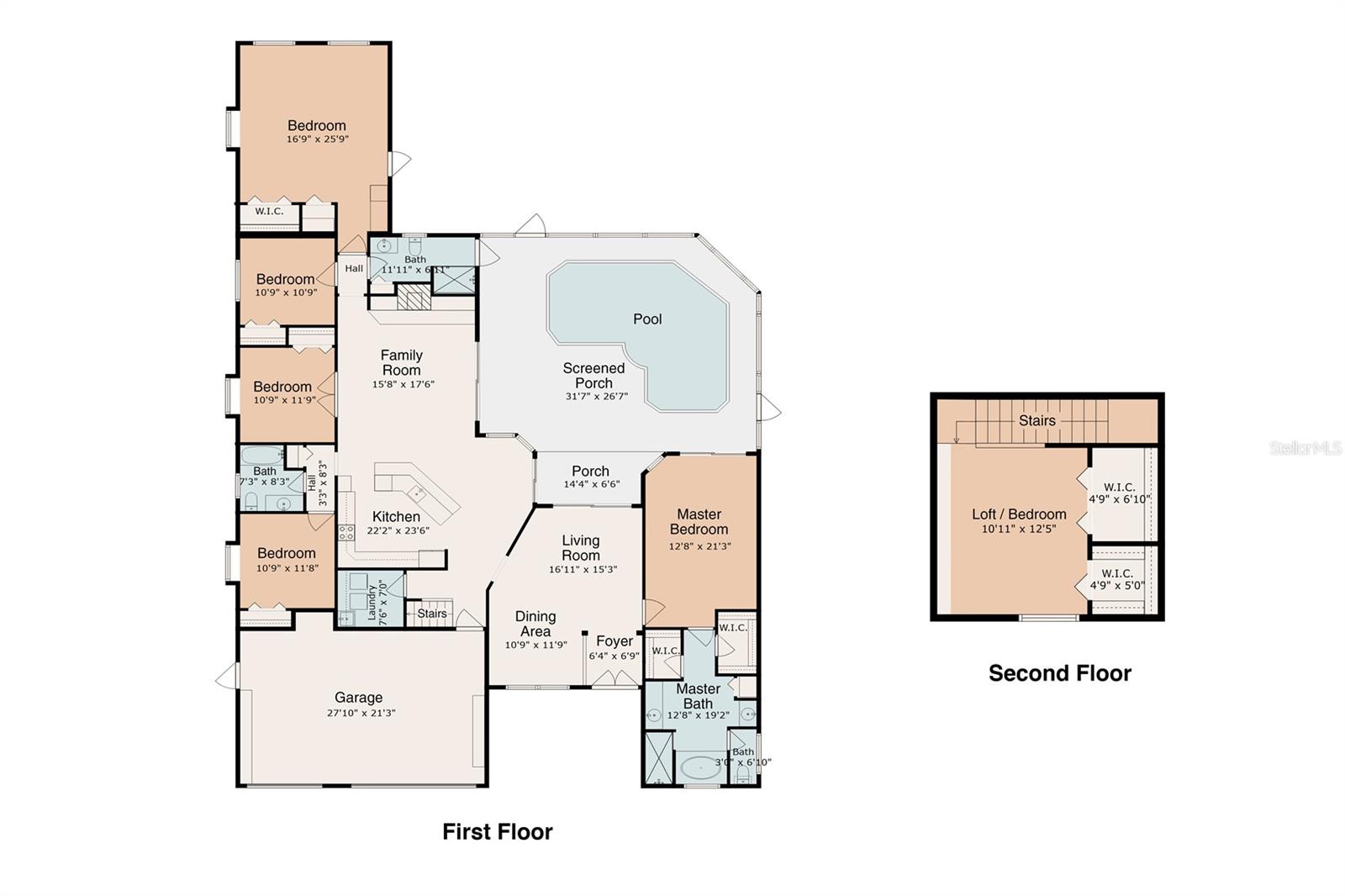335 Palmdale Drive, OLDSMAR, FL 34677
Property Photos
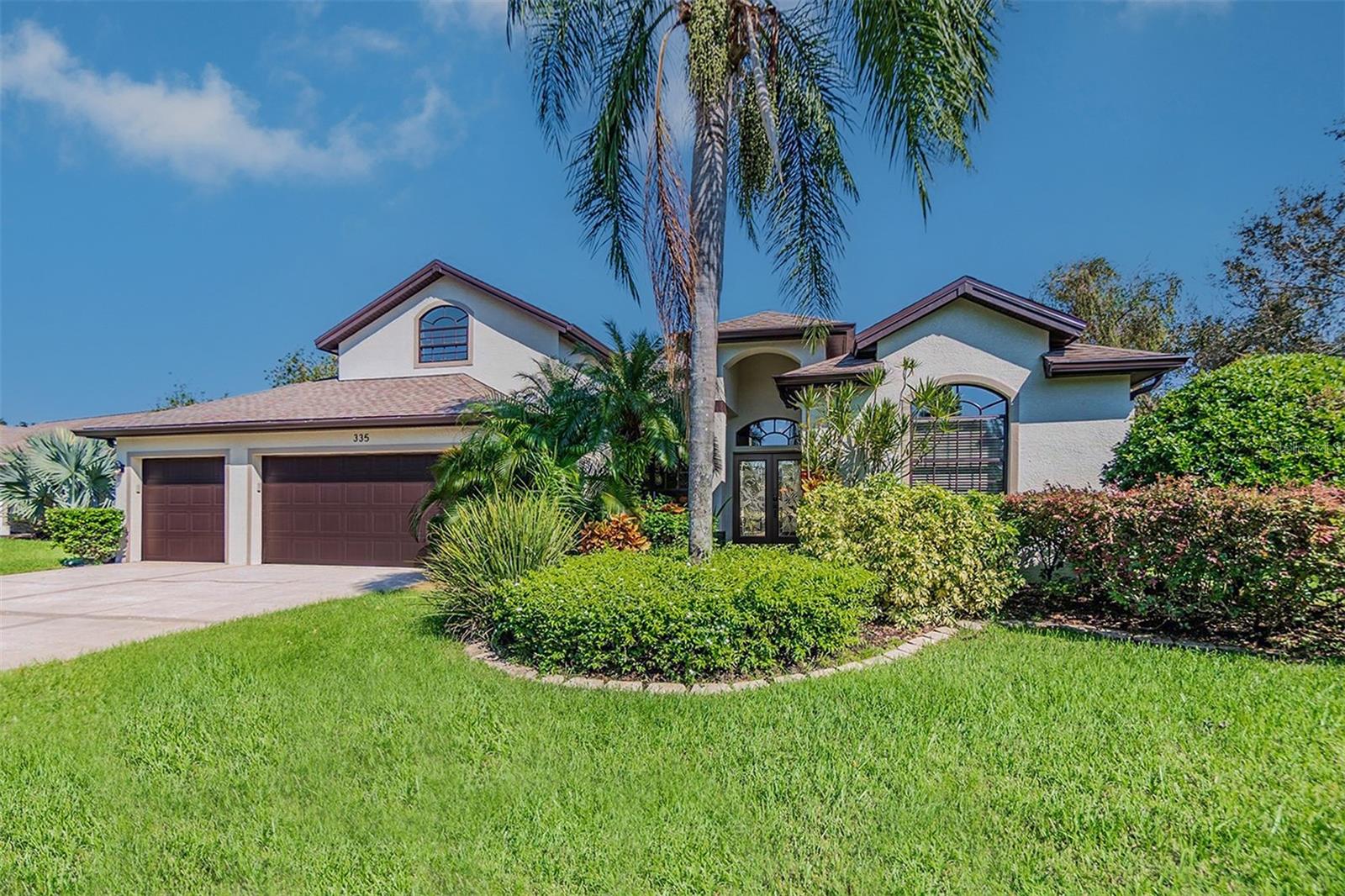
Would you like to sell your home before you purchase this one?
Priced at Only: $879,950
For more Information Call:
Address: 335 Palmdale Drive, OLDSMAR, FL 34677
Property Location and Similar Properties






- MLS#: TB8344779 ( Residential )
- Street Address: 335 Palmdale Drive
- Viewed: 214
- Price: $879,950
- Price sqft: $224
- Waterfront: No
- Year Built: 2001
- Bldg sqft: 3928
- Bedrooms: 5
- Total Baths: 3
- Full Baths: 3
- Garage / Parking Spaces: 3
- Days On Market: 48
- Additional Information
- Geolocation: 28.0681 / -82.7042
- County: PINELLAS
- City: OLDSMAR
- Zipcode: 34677
- Subdivision: East Lake Woodlands
- Elementary School: Forest Lakes Elementary PN
- Middle School: Carwise Middle PN
- High School: East Lake High PN
- Provided by: RE/MAX REALTEC GROUP INC
- Contact: Colleen Tuttle
- 727-789-5555

- DMCA Notice
Description
Situated in the East Lake Woodlands 1700 acre gated community with enhanced digital security, this exceptional 3035 square foot pool home built in 2001 features 5 bedrooms 3 full baths, living/dining combination, kitchen/family room combination, three way bedroom split, office/den/study with closet (can be an additional bedroom) and oversized rear bonus room with private entry and 3 built in closets has the potential to be a recreational family area or a mother in law room/5th bedroom in the measurements below. The third bathroom can be utilized as a pool bath with outside door to the vaulted 31.7 x 26.7 screened pool enclosure with pavers, two single screened doors to the yard and adjacent 14.4 x 6.6 covered patio area off the living room. Beautiful leaded double french door entry; engineered hardwood flooring; luxury vinyl; crown molding; stainless steel kitchen appliances and sink; raised breakfast bar, desk area and eat in area overlooking pool. Primary bedroom and en suite bath feature his and her walk in closets, his/her separate vanities, garden soaking tub, walk in shower and separate water closet. Recent 2025 renovations include: beautifully updated new cabinet doors and sleek modern handles, enhancing functionality and style with remaining cabinetry freshly painted for a seamless refreshed new look; kitchen counters have been resurfaced and professionally painted, topped with durable epoxy clear coat with a 10 year warranty; kitchen backsplash has been expertly upgraded to complement the stunning kitchen counters, creating a cohesive and contemporary aesthetic; family room fireplace has been renovated with a newly installed and resurfaced fireplace tile style front and painted bookcases to enhance its appeal and stylish touch; miscellaneous walls, trim and baseboards freshly painted; bathrooms and utility room feature new cabinet doors and freshly painted white cabinets; entire home has been rekeyed and newly programmed garage door transmitters; new LED pool light; new pool sweep; new V6BA main drain; new 3 dimensional shingle roof June 2024; freshly painted interior and exterior 2023 2025; new pool pump 2023; mini split HVAC in upstairs bedroom in 2023 and bonus room in 2019; new stainless refrigerator in 2023; washer & dryer in 2020/2021.
East Lake Woodlands community includes Ardea Country Club with two newly renovated 18 hole championship golf courses, 12 pristine clay tennis courts, 13 brand new pickleball courts and a state of the art fitness center, a swim club, a racquet club with dining options including upscale and casual, themed nights, social Birdies Kids Club and all year round events and special interest clubs. Ardea Country Club offers optional memberships with exceptional amenities and social events for the entire family. Room sizes have been measured but are deemed to be approximate. A perfect family home in a country club resort style community. Conveniently located to shops, restaurants and malls.
Description
Situated in the East Lake Woodlands 1700 acre gated community with enhanced digital security, this exceptional 3035 square foot pool home built in 2001 features 5 bedrooms 3 full baths, living/dining combination, kitchen/family room combination, three way bedroom split, office/den/study with closet (can be an additional bedroom) and oversized rear bonus room with private entry and 3 built in closets has the potential to be a recreational family area or a mother in law room/5th bedroom in the measurements below. The third bathroom can be utilized as a pool bath with outside door to the vaulted 31.7 x 26.7 screened pool enclosure with pavers, two single screened doors to the yard and adjacent 14.4 x 6.6 covered patio area off the living room. Beautiful leaded double french door entry; engineered hardwood flooring; luxury vinyl; crown molding; stainless steel kitchen appliances and sink; raised breakfast bar, desk area and eat in area overlooking pool. Primary bedroom and en suite bath feature his and her walk in closets, his/her separate vanities, garden soaking tub, walk in shower and separate water closet. Recent 2025 renovations include: beautifully updated new cabinet doors and sleek modern handles, enhancing functionality and style with remaining cabinetry freshly painted for a seamless refreshed new look; kitchen counters have been resurfaced and professionally painted, topped with durable epoxy clear coat with a 10 year warranty; kitchen backsplash has been expertly upgraded to complement the stunning kitchen counters, creating a cohesive and contemporary aesthetic; family room fireplace has been renovated with a newly installed and resurfaced fireplace tile style front and painted bookcases to enhance its appeal and stylish touch; miscellaneous walls, trim and baseboards freshly painted; bathrooms and utility room feature new cabinet doors and freshly painted white cabinets; entire home has been rekeyed and newly programmed garage door transmitters; new LED pool light; new pool sweep; new V6BA main drain; new 3 dimensional shingle roof June 2024; freshly painted interior and exterior 2023 2025; new pool pump 2023; mini split HVAC in upstairs bedroom in 2023 and bonus room in 2019; new stainless refrigerator in 2023; washer & dryer in 2020/2021.
East Lake Woodlands community includes Ardea Country Club with two newly renovated 18 hole championship golf courses, 12 pristine clay tennis courts, 13 brand new pickleball courts and a state of the art fitness center, a swim club, a racquet club with dining options including upscale and casual, themed nights, social Birdies Kids Club and all year round events and special interest clubs. Ardea Country Club offers optional memberships with exceptional amenities and social events for the entire family. Room sizes have been measured but are deemed to be approximate. A perfect family home in a country club resort style community. Conveniently located to shops, restaurants and malls.
Payment Calculator
- Principal & Interest -
- Property Tax $
- Home Insurance $
- HOA Fees $
- Monthly -
For a Fast & FREE Mortgage Pre-Approval Apply Now
Apply Now
 Apply Now
Apply NowFeatures
Building and Construction
- Covered Spaces: 0.00
- Exterior Features: Irrigation System, Private Mailbox, Rain Gutters, Sidewalk, Sliding Doors
- Fencing: Wood
- Flooring: Ceramic Tile, Hardwood, Luxury Vinyl
- Living Area: 3035.00
- Roof: Shingle
Land Information
- Lot Features: In County, Landscaped, Sidewalk
School Information
- High School: East Lake High-PN
- Middle School: Carwise Middle-PN
- School Elementary: Forest Lakes Elementary-PN
Garage and Parking
- Garage Spaces: 3.00
- Open Parking Spaces: 0.00
- Parking Features: Driveway, Garage Door Opener
Eco-Communities
- Pool Features: Gunite, Heated, In Ground, Pool Sweep, Screen Enclosure, Tile
- Water Source: Public
Utilities
- Carport Spaces: 0.00
- Cooling: Central Air
- Heating: Central, Electric, Heat Pump
- Pets Allowed: Yes
- Sewer: Public Sewer
- Utilities: Fire Hydrant, Public
Amenities
- Association Amenities: Clubhouse, Fitness Center, Gated, Pickleball Court(s), Pool, Tennis Court(s)
Finance and Tax Information
- Home Owners Association Fee: 104.00
- Insurance Expense: 0.00
- Net Operating Income: 0.00
- Other Expense: 0.00
- Tax Year: 2024
Other Features
- Appliances: Dishwasher, Disposal, Dryer, Electric Water Heater, Microwave, Range, Refrigerator, Washer, Water Softener
- Association Name: Stacey Bishop
- Association Phone: 813-433-2027
- Country: US
- Furnished: Unfurnished
- Interior Features: Built-in Features, Ceiling Fans(s), Eat-in Kitchen, High Ceilings, Kitchen/Family Room Combo, Living Room/Dining Room Combo, Open Floorplan, Split Bedroom, Walk-In Closet(s), Window Treatments
- Legal Description: EAST LAKE WOODLANDS UNIT 1 LOT 148 LESS THAT PART DESC BEG MOST S'LY LOT COR TH N60D27'00"W 13FT TH N29D33'00"E 105FT TH N70D27'52"E 19.86FT TH S29D33'00"W 120FT TO POB
- Levels: One
- Area Major: 34677 - Oldsmar
- Occupant Type: Owner
- Parcel Number: 09-28-16-23925-000-1480
- Possession: Close Of Escrow
- Style: Traditional
- Views: 214
- Zoning Code: RPD-5
Nearby Subdivisions
Bay Arbor
Bayside Meadows Ph Ii
Bungalow Bay Estates
Country Club Add To Oldsmar Re
Cross Creek East Lake Woodland
Deerpath
East Lake Woodlands
East Lake Woodlands Cluster Ho
East Lake Woodlands Patio Home
East Lake Woodlands Pinewinds
Eastlake Oaks Ph 1
Estuary Of Mobbly Bay
Fountains At Cypress Lakes Iia
Greenhaven
Hamlets Of Forest Lakes The
Harbor Palms
Harbor Palmsunit One
Harbor Palmsunit Six
Harbor Palmsunit Three
Hunters Trail Twnhms
Kingsmill
Not Applicable
Oldsmar Country Club Estates S
Oldsmar Rev Map
Oldsmar Sub Of Farm 217 Pt Fa
Quail Forest Cluster Homes
Sheffield Village At Bayside M
Sheffield Village Ph I At Bays
Sheffield Village Ph Ii At Bay
Shoreview Ph 2
Shoreview Ph I
Silverthorne
Tampashores Bay Sec
Tampashores Hotel Plaza Sec
Turtle Creek
Villas Of Forest Lakes The
Warwick Hills
West Oldsmar Sec 1
Woods Of Forest Lakes
Woods Of Forest Lakes The Ph O
Worthington
Contact Info

- Terriann Stewart, LLC,REALTOR ®
- Tropic Shores Realty
- Mobile: 352.220.1008
- realtor.terristewart@gmail.com

