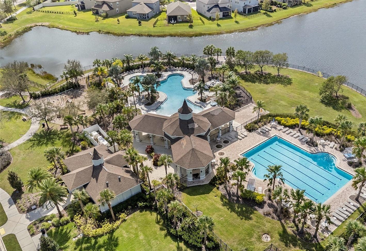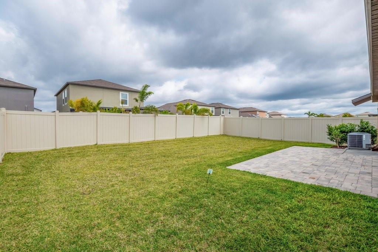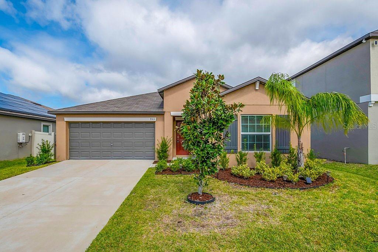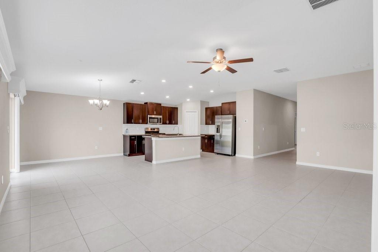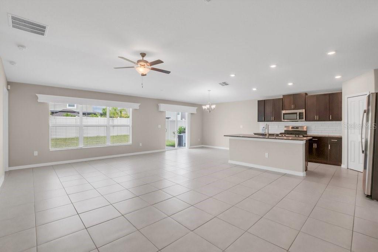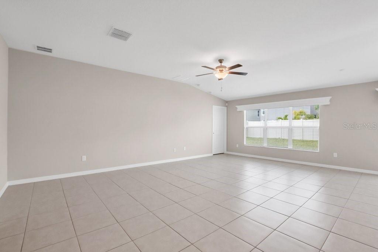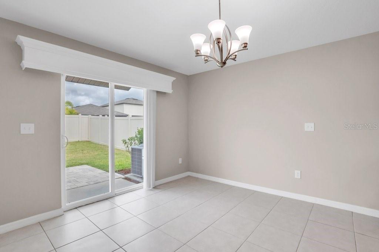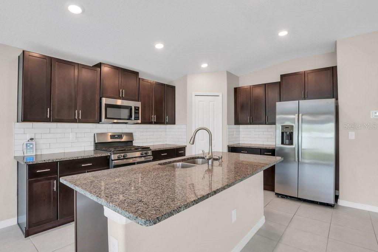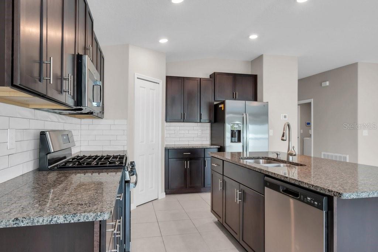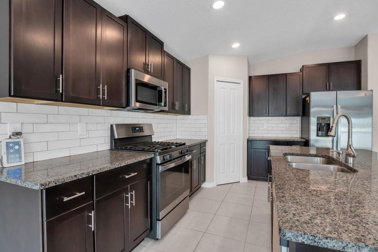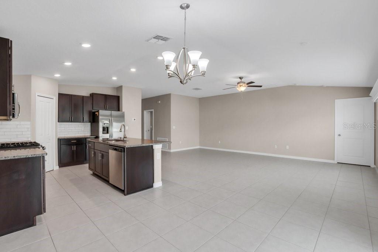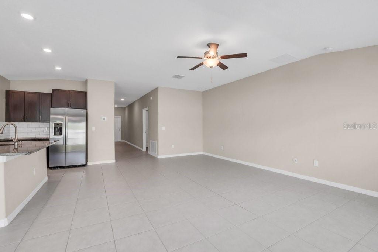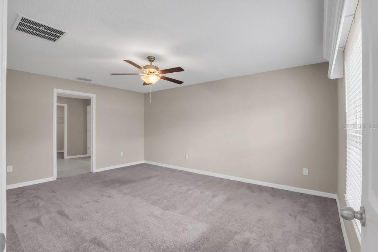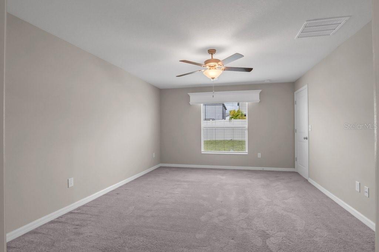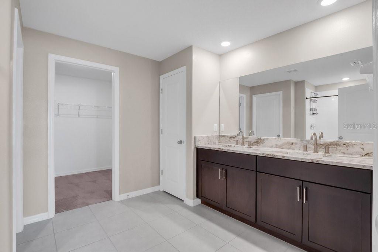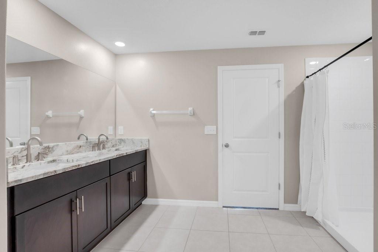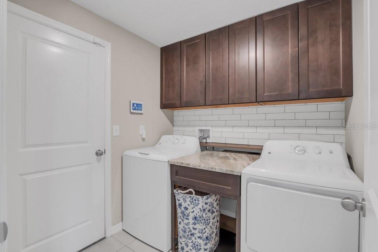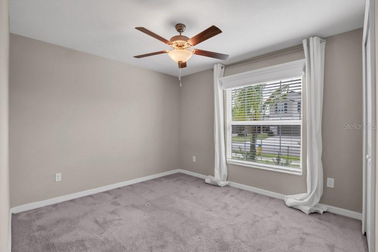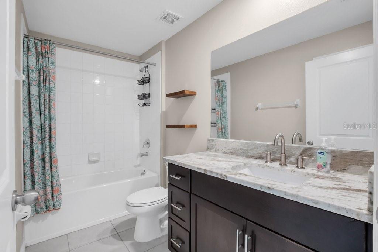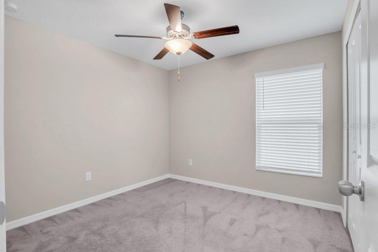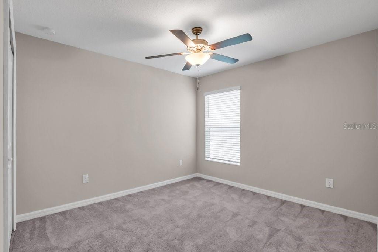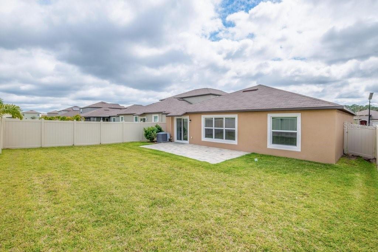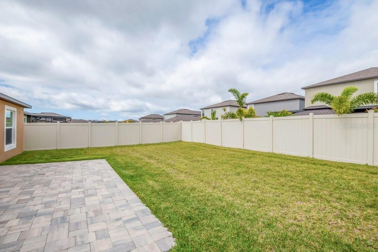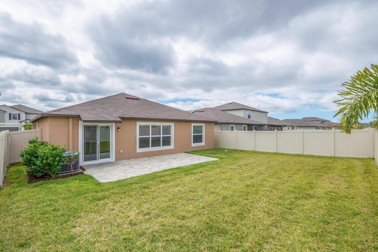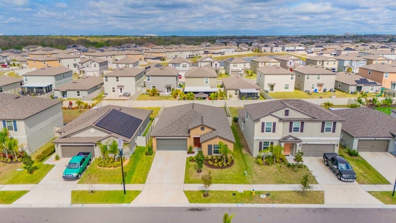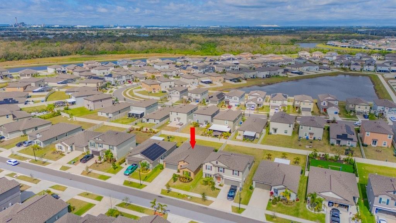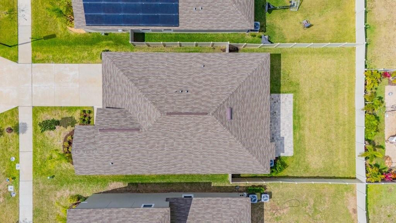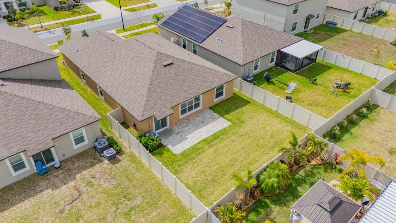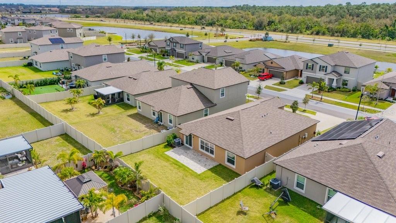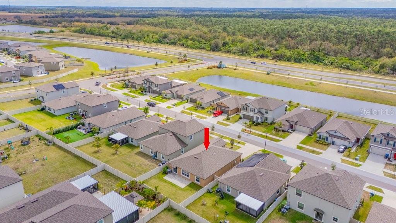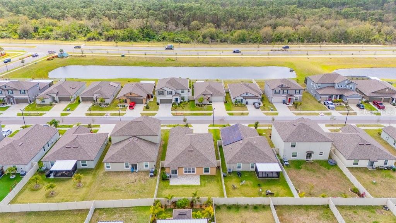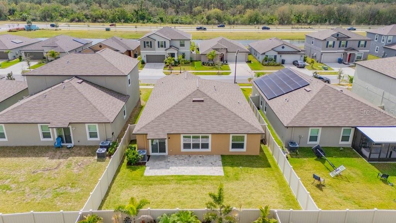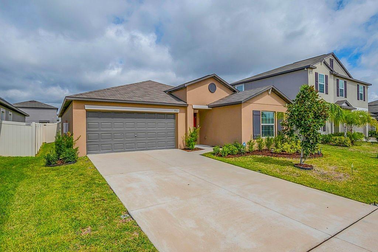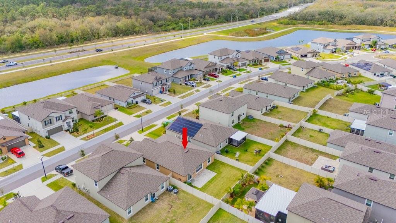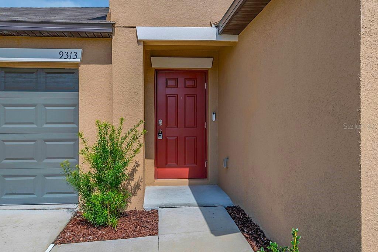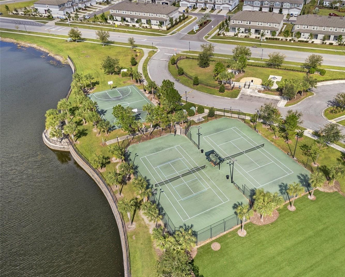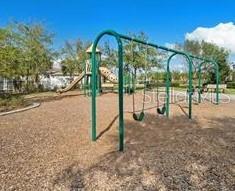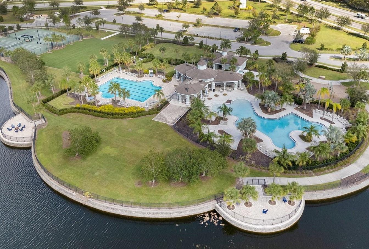9313 Channing Hill Drive, RUSKIN, FL 33573
Property Photos
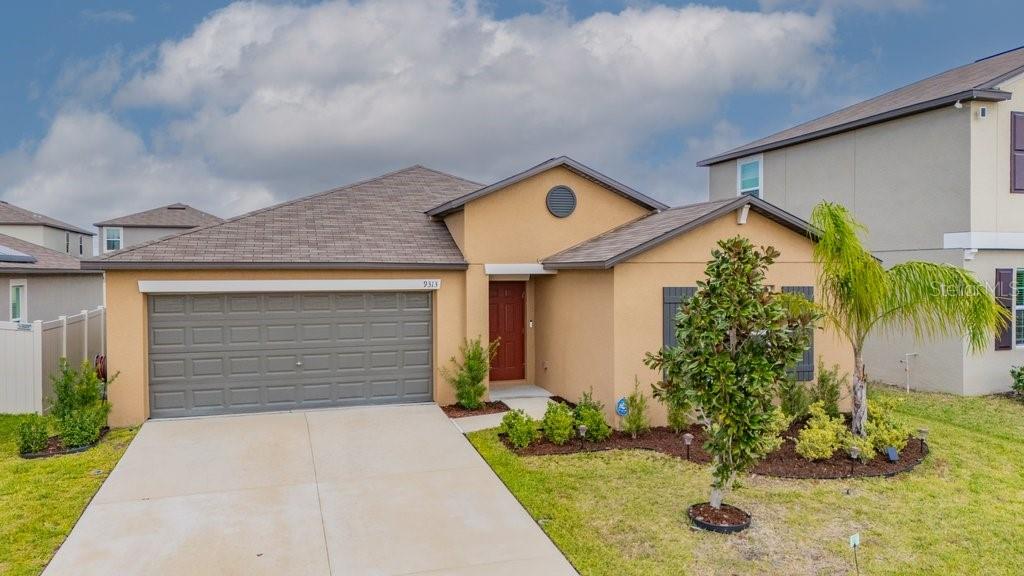
Would you like to sell your home before you purchase this one?
Priced at Only: $375,000
For more Information Call:
Address: 9313 Channing Hill Drive, RUSKIN, FL 33573
Property Location and Similar Properties






- MLS#: TB8352964 ( Residential )
- Street Address: 9313 Channing Hill Drive
- Viewed: 4
- Price: $375,000
- Price sqft: $158
- Waterfront: No
- Year Built: 2022
- Bldg sqft: 2380
- Bedrooms: 4
- Total Baths: 2
- Full Baths: 2
- Garage / Parking Spaces: 2
- Days On Market: 30
- Additional Information
- Geolocation: 27.7653 / -82.3574
- County: HILLSBOROUGH
- City: RUSKIN
- Zipcode: 33573
- Subdivision: Belmont South Ph 2f
- Elementary School: Belmont Elementary School
- Middle School: Eisenhower HB
- High School: Sumner High School
- Provided by: SIGNATURE REALTY ASSOCIATES
- Contact: George Shea
- 813-689-3115

- DMCA Notice
Description
Better Than New! Stunning 4 Bedroom Home in the highly sought after, Resort Style Community of Belmont! This beautifully maintained 4 bedroom, 2 bathroom home, built in 2022, offers modern style, energy efficiency, and an inviting open concept designall under 2,000 square feet of thoughtfully designed living space. From the moment you arrive, you'll be captivated by the lush landscaping and charming curb appeal. Inside, a spacious layout awaits, featuring a gourmet kitchen with granite countertops, subway tile backsplash, lots of cabinetry, stainless steel appliances, pantry, and a large island with breakfast barperfect for everyday meals and entertaining. The primary suite is a true retreat, boasting a massive walk in closet and an en suite bath with dual sinks and a walk in shower. Three generously sized secondary bedrooms offer comfort and versatility, ideal for family, guests, or a home office. Sliding doors seamlessly extend to a brick paver patio overlooking a private, fenced yard creating the perfect space for outdoor activities. Additional upgrades include granite counters, window treatments, security system, Fully Fenced Yard with Gates and More. Located in a highly sought after community, this home is a commuters dream with quick access to I 75, US 301, and US 41, making trips to MacDill, USF, downtown Tampa, sporting venues, and Gulf Coast beaches a breeze. Nearby, you'll find shopping, a plethora of restaurants, and entertainment, including the mall and movie theaters just minutes away. Belmont offers resort style amenities, including a lap pool, tennis and basketball courts, playgrounds, and scenic walking trails, all with a low annual HOA fee. The communitys vibrant atmosphere features seasonal events fostering a true sense of belonging for residents.. Dont miss out on this perfect blend of modern living, energy efficiency, and community charmschedule your private tour today!
Description
Better Than New! Stunning 4 Bedroom Home in the highly sought after, Resort Style Community of Belmont! This beautifully maintained 4 bedroom, 2 bathroom home, built in 2022, offers modern style, energy efficiency, and an inviting open concept designall under 2,000 square feet of thoughtfully designed living space. From the moment you arrive, you'll be captivated by the lush landscaping and charming curb appeal. Inside, a spacious layout awaits, featuring a gourmet kitchen with granite countertops, subway tile backsplash, lots of cabinetry, stainless steel appliances, pantry, and a large island with breakfast barperfect for everyday meals and entertaining. The primary suite is a true retreat, boasting a massive walk in closet and an en suite bath with dual sinks and a walk in shower. Three generously sized secondary bedrooms offer comfort and versatility, ideal for family, guests, or a home office. Sliding doors seamlessly extend to a brick paver patio overlooking a private, fenced yard creating the perfect space for outdoor activities. Additional upgrades include granite counters, window treatments, security system, Fully Fenced Yard with Gates and More. Located in a highly sought after community, this home is a commuters dream with quick access to I 75, US 301, and US 41, making trips to MacDill, USF, downtown Tampa, sporting venues, and Gulf Coast beaches a breeze. Nearby, you'll find shopping, a plethora of restaurants, and entertainment, including the mall and movie theaters just minutes away. Belmont offers resort style amenities, including a lap pool, tennis and basketball courts, playgrounds, and scenic walking trails, all with a low annual HOA fee. The communitys vibrant atmosphere features seasonal events fostering a true sense of belonging for residents.. Dont miss out on this perfect blend of modern living, energy efficiency, and community charmschedule your private tour today!
Payment Calculator
- Principal & Interest -
- Property Tax $
- Home Insurance $
- HOA Fees $
- Monthly -
For a Fast & FREE Mortgage Pre-Approval Apply Now
Apply Now
 Apply Now
Apply NowFeatures
Building and Construction
- Covered Spaces: 0.00
- Exterior Features: Irrigation System, Sidewalk, Sliding Doors, Sprinkler Metered
- Fencing: Vinyl
- Flooring: Carpet, Ceramic Tile
- Living Area: 1935.00
- Other Structures: Other
- Roof: Shingle
Land Information
- Lot Features: Level, Oversized Lot
School Information
- High School: Sumner High School
- Middle School: Eisenhower-HB
- School Elementary: Belmont Elementary School
Garage and Parking
- Garage Spaces: 2.00
- Open Parking Spaces: 0.00
- Parking Features: Driveway, Garage Door Opener
Eco-Communities
- Green Energy Efficient: Insulation, Roof, Windows
- Water Source: Public
Utilities
- Carport Spaces: 0.00
- Cooling: Central Air
- Heating: Central, Natural Gas
- Pets Allowed: Cats OK, Dogs OK
- Sewer: Public Sewer
- Utilities: BB/HS Internet Available, Cable Available, Electricity Connected, Natural Gas Connected, Public, Sewer Connected, Street Lights, Water Connected
Amenities
- Association Amenities: Basketball Court, Park, Playground, Pool, Recreation Facilities, Tennis Court(s)
Finance and Tax Information
- Home Owners Association Fee Includes: Pool, Recreational Facilities
- Home Owners Association Fee: 168.00
- Insurance Expense: 0.00
- Net Operating Income: 0.00
- Other Expense: 0.00
- Tax Year: 2024
Other Features
- Appliances: Dishwasher, Disposal, Exhaust Fan, Microwave, Range, Refrigerator
- Association Name: Belmont II Community Association
- Association Phone: 813-319-6552
- Country: US
- Furnished: Unfurnished
- Interior Features: Ceiling Fans(s), Eat-in Kitchen, Kitchen/Family Room Combo, Open Floorplan, Primary Bedroom Main Floor, Split Bedroom, Stone Counters, Window Treatments
- Legal Description: BELMONT SOUTH PHASE 2F LOT 7 BLOCK 24
- Levels: One
- Area Major: 33573 - Sun City Center / Ruskin
- Occupant Type: Owner
- Parcel Number: U-24-31-19-C5D-000024-00007.0
- Possession: Close of Escrow
- Style: Traditional
- Zoning Code: PD
Contact Info

- Terriann Stewart, LLC,REALTOR ®
- Tropic Shores Realty
- Mobile: 352.220.1008
- realtor.terristewart@gmail.com

