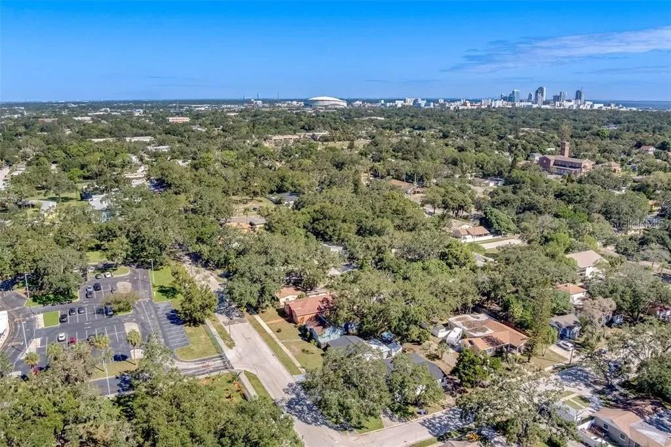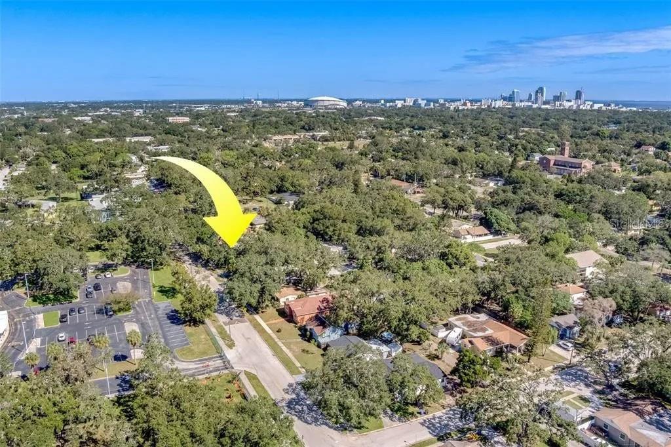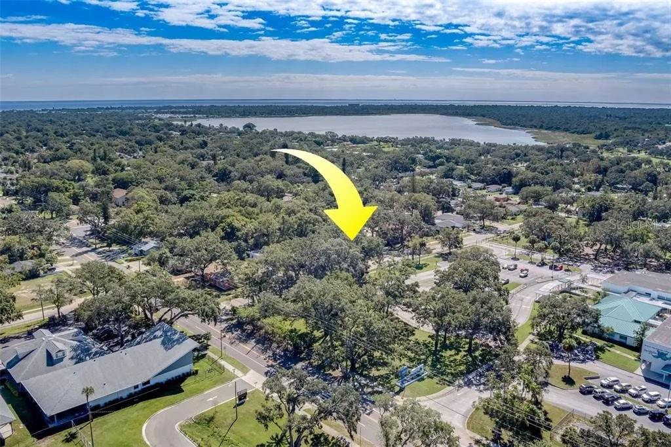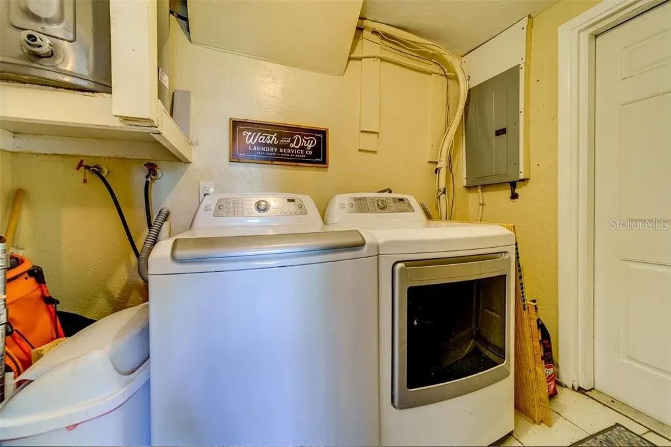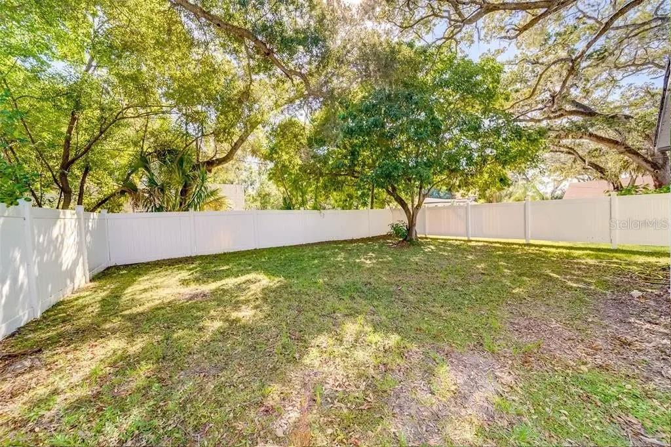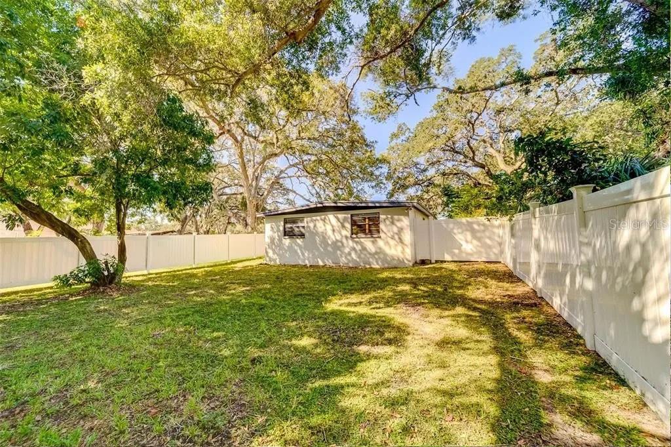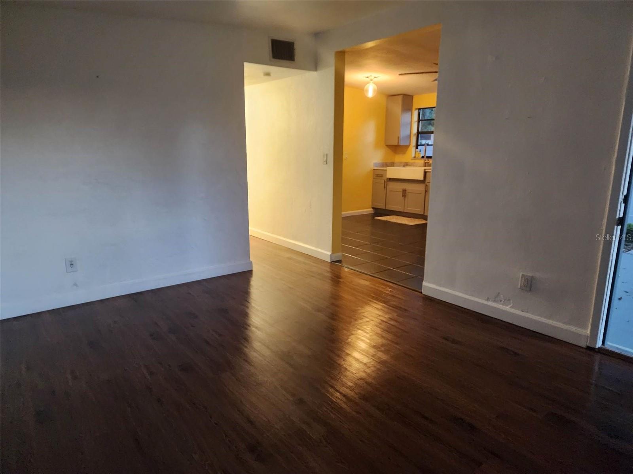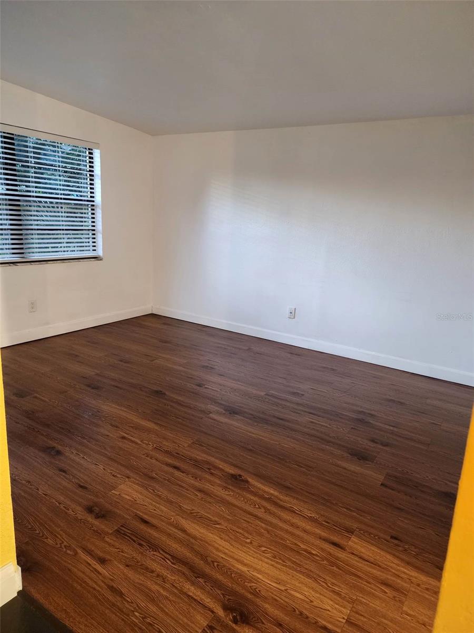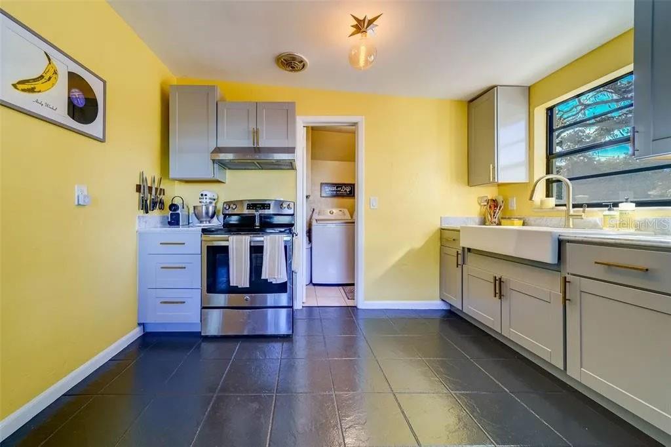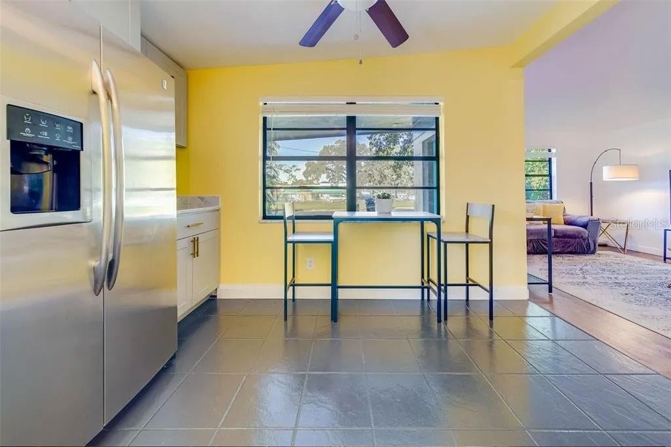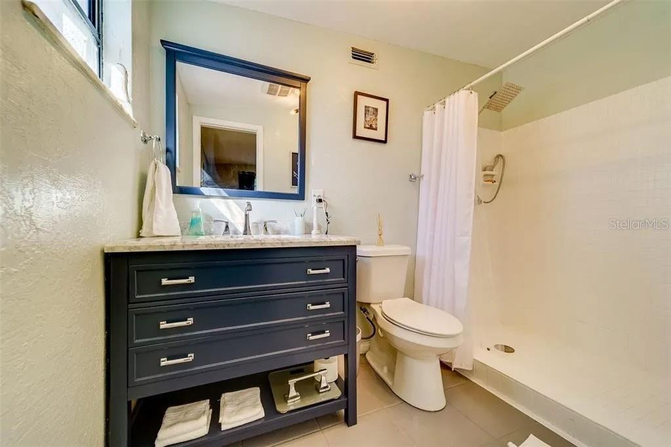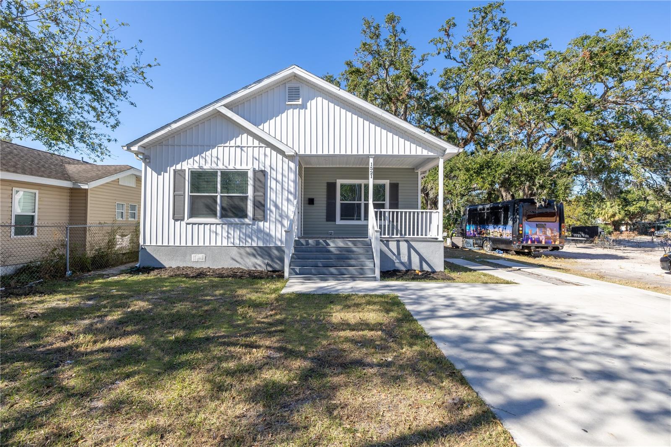2234 23rd Street S, ST PETERSBURG, FL 33712
Property Photos
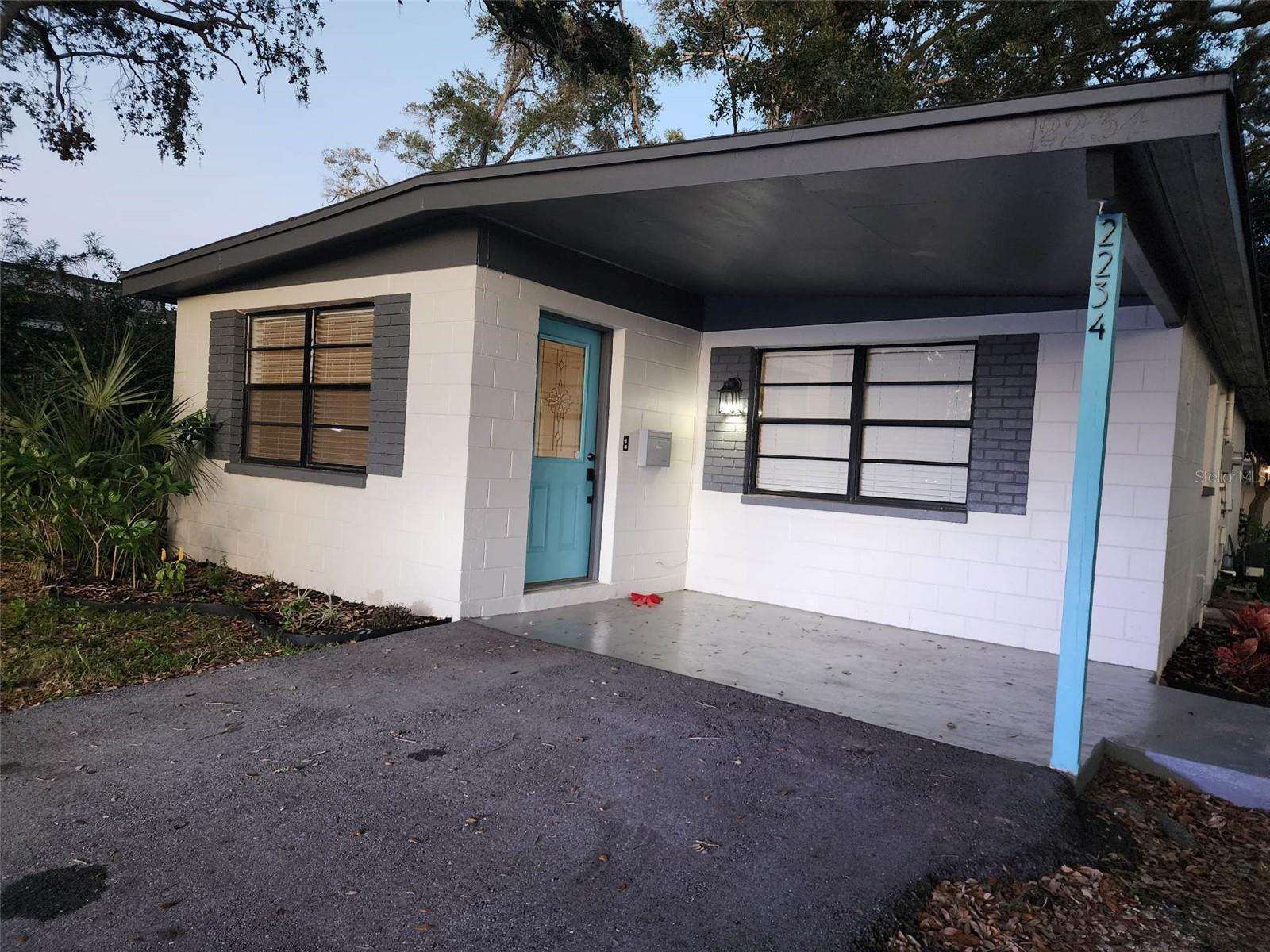
Would you like to sell your home before you purchase this one?
Priced at Only: $315,000
For more Information Call:
Address: 2234 23rd Street S, ST PETERSBURG, FL 33712
Property Location and Similar Properties






- MLS#: TB8358613 ( Residential )
- Street Address: 2234 23rd Street S
- Viewed: 15
- Price: $315,000
- Price sqft: $310
- Waterfront: No
- Year Built: 1971
- Bldg sqft: 1017
- Bedrooms: 3
- Total Baths: 4
- Full Baths: 2
- 1/2 Baths: 2
- Days On Market: 19
- Additional Information
- Geolocation: 27.7476 / -82.6643
- County: PINELLAS
- City: ST PETERSBURG
- Zipcode: 33712
- Subdivision: Lake Maggiore Heights
- Provided by: FLAT FEE MLS REALTY
- Contact: Stephen Hachey
- 813-642-6030

- DMCA Notice
Description
A corner lot house with an ally exit from the backyard with endless possibilities.
This home is centrally located to everything one can imagine. Minutes from Central Ave, Vinoy Park and St. Pete Pier. You'll experience the growth and development of this area when you come tour this 3 bedroom and 2 bath home. As you walk through the front door, you will see for yourself how natural light is beaming from the outdoors. As you walk through the front door you will be greeted by a roomie living room, upon a newly renovated kitchen that is as charming as can be! Counter tops have been updated with Carrara marble. You will be pleasantly surprised as you walk down the beautiful wood floor hallway to find a freshly remodeled guest bath, two more bedrooms and the master bedroom accompanied by an en suite. The master bath was also recently updated. Corner lot, with a double driveway that can accommodate 4 cars easily. HVAC and water heater 2018, updated electrical panel, freshly painted inside and out! The possibilities are endless with a large and well manicured back and side yard. Enjoy your coffee in the mornings while picking fresh fruit from your banana, lychee and lime tree! Alongside a brand new vinyl privacy fence. Why are so many making St. Pete their home? Schedule your tour of this home today, grab lunch in downtown St. Pete, catch the sunset and and take an evening stroll on the beach and find out why. The seller has wisely priced this home based on our current market, condition, age of major components and location. Offered "as is" at current asking price.
Description
A corner lot house with an ally exit from the backyard with endless possibilities.
This home is centrally located to everything one can imagine. Minutes from Central Ave, Vinoy Park and St. Pete Pier. You'll experience the growth and development of this area when you come tour this 3 bedroom and 2 bath home. As you walk through the front door, you will see for yourself how natural light is beaming from the outdoors. As you walk through the front door you will be greeted by a roomie living room, upon a newly renovated kitchen that is as charming as can be! Counter tops have been updated with Carrara marble. You will be pleasantly surprised as you walk down the beautiful wood floor hallway to find a freshly remodeled guest bath, two more bedrooms and the master bedroom accompanied by an en suite. The master bath was also recently updated. Corner lot, with a double driveway that can accommodate 4 cars easily. HVAC and water heater 2018, updated electrical panel, freshly painted inside and out! The possibilities are endless with a large and well manicured back and side yard. Enjoy your coffee in the mornings while picking fresh fruit from your banana, lychee and lime tree! Alongside a brand new vinyl privacy fence. Why are so many making St. Pete their home? Schedule your tour of this home today, grab lunch in downtown St. Pete, catch the sunset and and take an evening stroll on the beach and find out why. The seller has wisely priced this home based on our current market, condition, age of major components and location. Offered "as is" at current asking price.
Payment Calculator
- Principal & Interest -
- Property Tax $
- Home Insurance $
- HOA Fees $
- Monthly -
For a Fast & FREE Mortgage Pre-Approval Apply Now
Apply Now
 Apply Now
Apply NowFeatures
Building and Construction
- Covered Spaces: 0.00
- Exterior Features: Other
- Flooring: Linoleum
- Living Area: 1017.00
- Roof: Shingle
Garage and Parking
- Garage Spaces: 0.00
- Open Parking Spaces: 0.00
- Parking Features: On Street
Eco-Communities
- Water Source: Public
Utilities
- Carport Spaces: 0.00
- Cooling: Central Air
- Heating: Electric
- Sewer: Public Sewer
- Utilities: Other
Finance and Tax Information
- Home Owners Association Fee: 0.00
- Insurance Expense: 0.00
- Net Operating Income: 0.00
- Other Expense: 0.00
- Tax Year: 2024
Other Features
- Appliances: Convection Oven, Electric Water Heater, Exhaust Fan, Refrigerator, Washer
- Country: US
- Interior Features: Other
- Legal Description: LAKE MAGGIORE HEIGHTS BLK A, LOT 12
- Levels: One
- Area Major: 33712 - St Pete
- Occupant Type: Tenant
- Parcel Number: 35-31-16-48060-001-0120
- Possession: Close of Escrow
- Views: 15
Similar Properties
Nearby Subdivisions
Arlington Park
Bryn Mawr 2
College Park
Colonial Annex
Colonial Place Rev
Delmonte Sub
East Roselawn
Fruitland Heights B
Gateway Sub
Gentry Gardens
Graceline Lakewood Shores Ph I
Harris W D Sub Rev
Hillside Terrace Rep
Lake Maggiore Heights
Lakeside 1st Add
Lakewood Estates Sec B
Lakewood Estates Tracts 1011
Mansfield Heights
Maximo Point Add
Maximo Point Add Blk 3 Replat
Ohio Park
Palmetto Park
Paynehansen Sub 1
Pillsbury Park
Pinellas Point Add Sec C Mound
Stephenson Manor
Stephensons Sub 2 Add
Tangerine Central
Tangerine Highlands
Touchette A M Sub 1
Trelain Add
West Wedgewood Park 5th Add
West Wedgewood Park 8th Add
Contact Info

- Terriann Stewart, LLC,REALTOR ®
- Tropic Shores Realty
- Mobile: 352.220.1008
- realtor.terristewart@gmail.com

