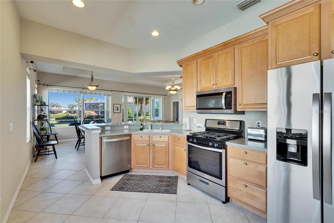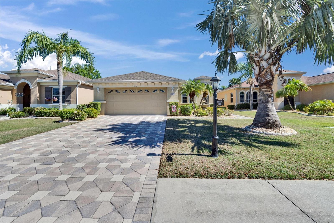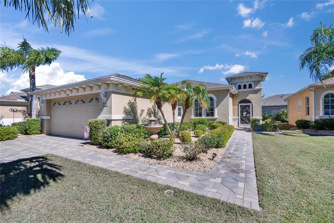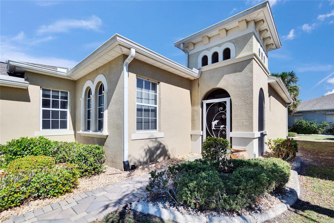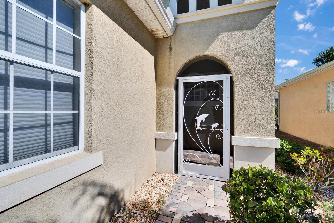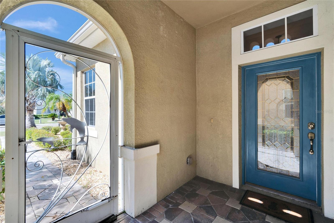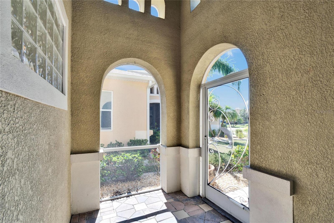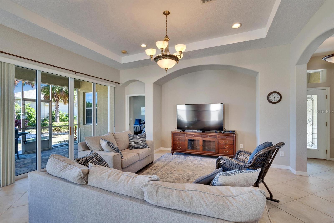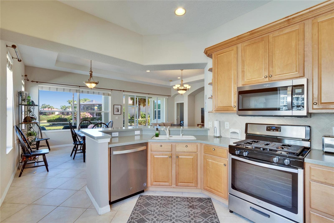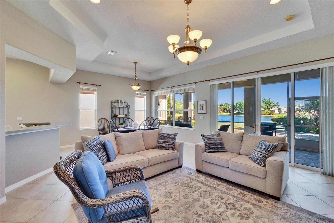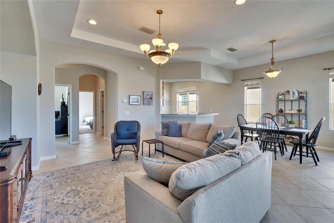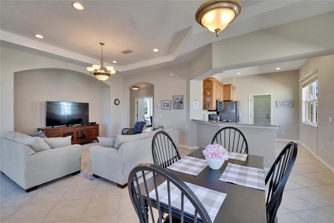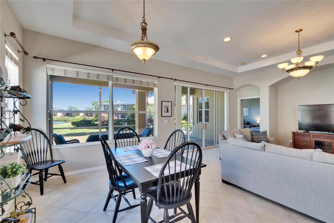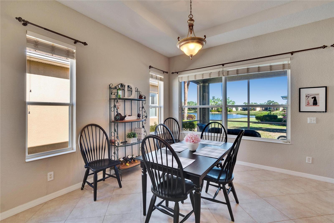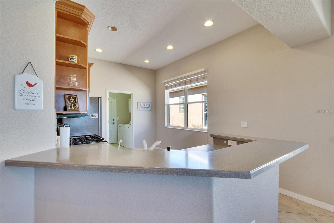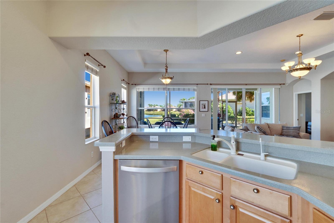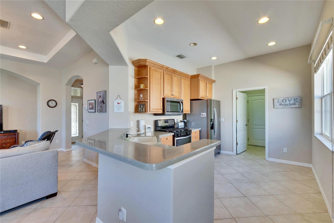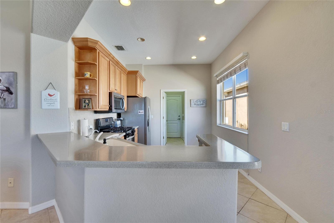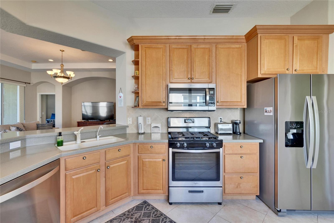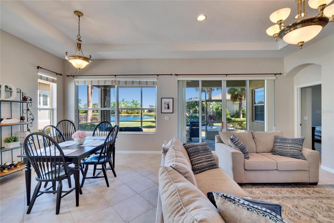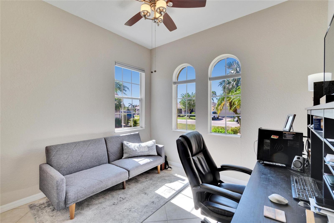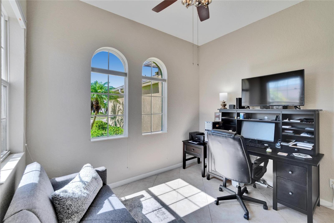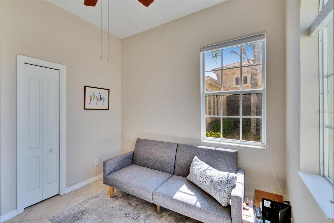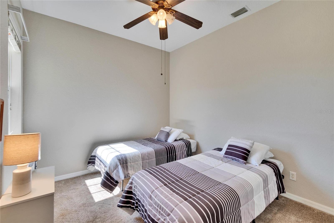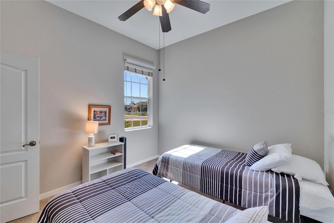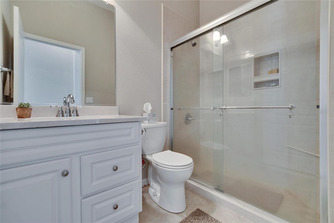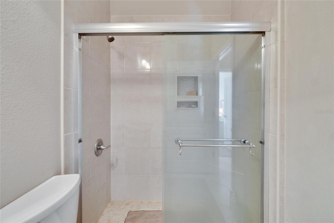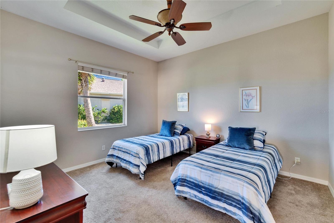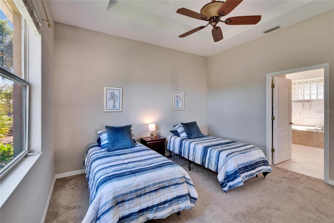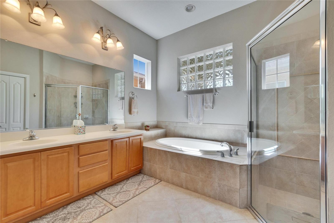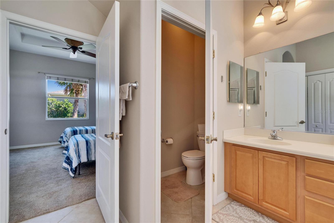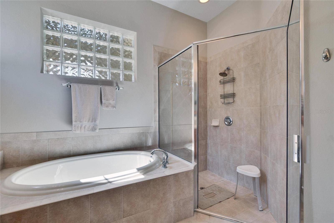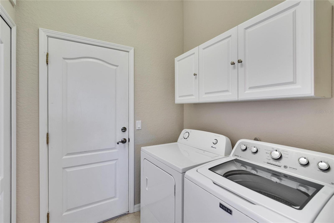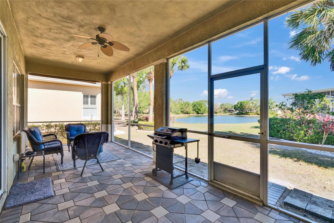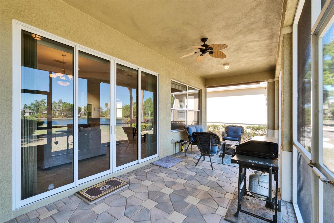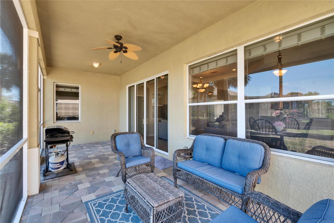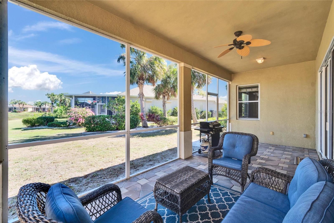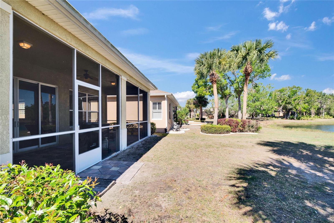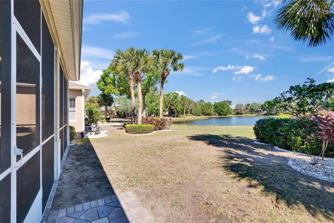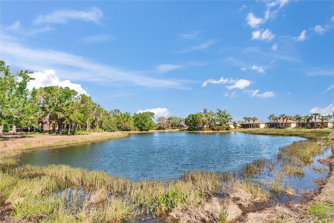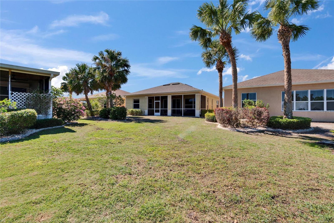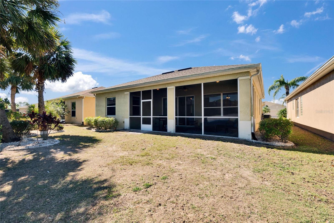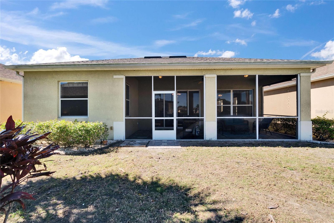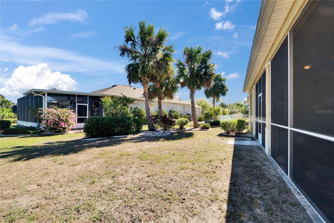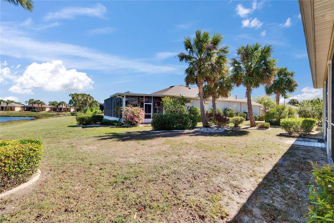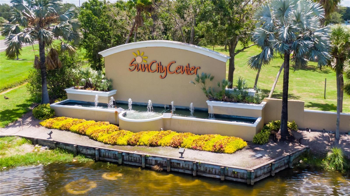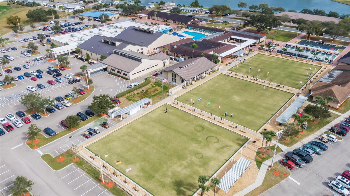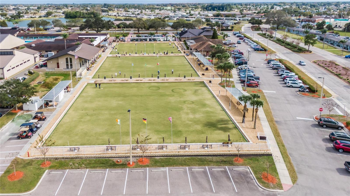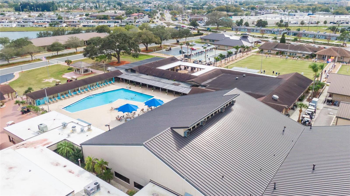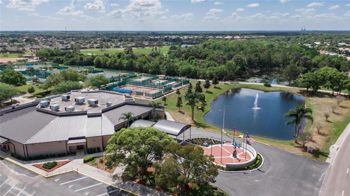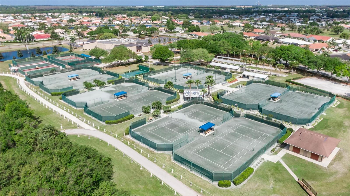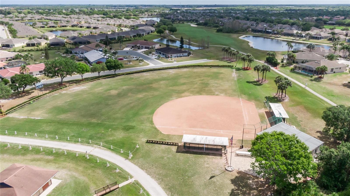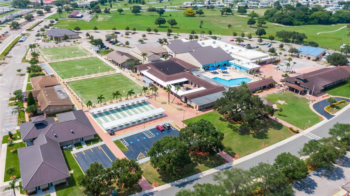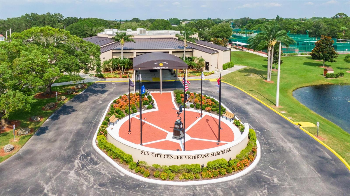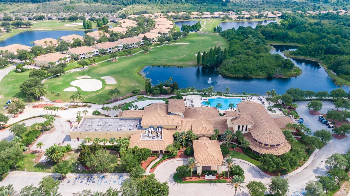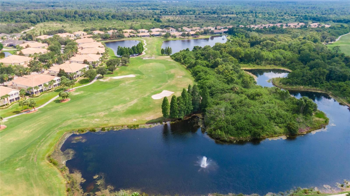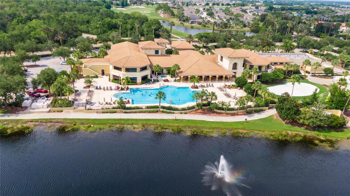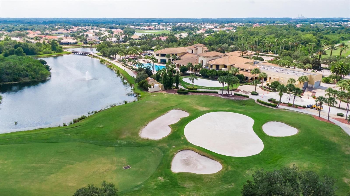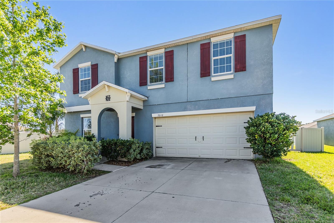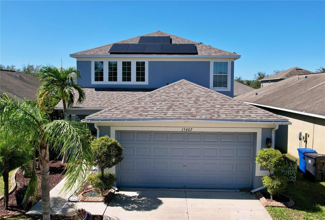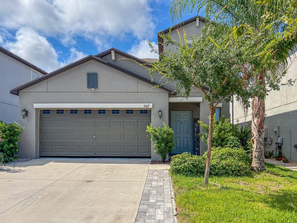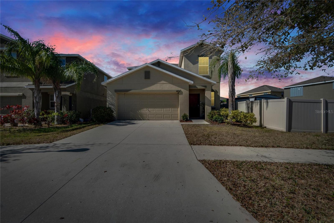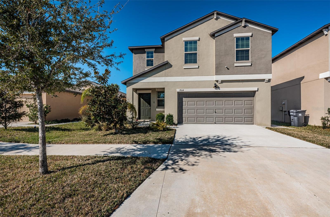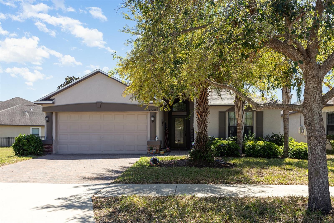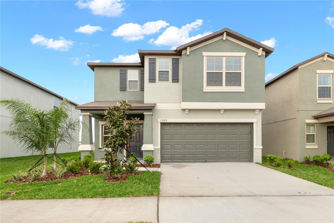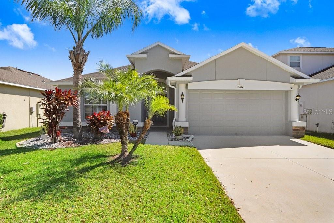830 Regal Manor Way 1, SUN CITY CENTER, FL 33573
Property Photos
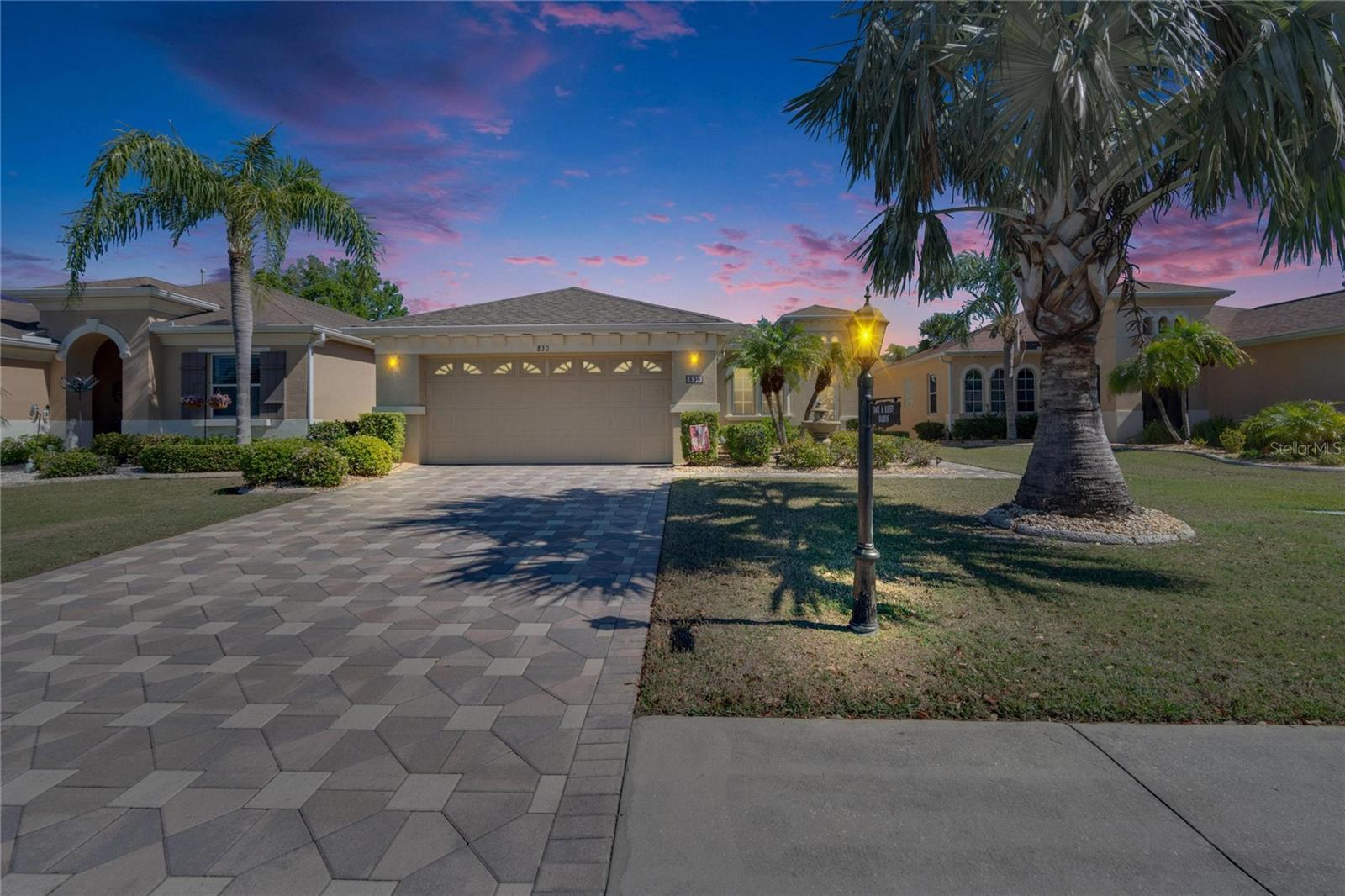
Would you like to sell your home before you purchase this one?
Priced at Only: $350,000
For more Information Call:
Address: 830 Regal Manor Way 1, SUN CITY CENTER, FL 33573
Property Location and Similar Properties






- MLS#: TB8360657 ( Residential )
- Street Address: 830 Regal Manor Way 1
- Viewed: 3
- Price: $350,000
- Price sqft: $153
- Waterfront: Yes
- Wateraccess: Yes
- Waterfront Type: Pond
- Year Built: 2006
- Bldg sqft: 2295
- Bedrooms: 3
- Total Baths: 2
- Full Baths: 2
- Garage / Parking Spaces: 2
- Days On Market: 10
- Additional Information
- Geolocation: 27.7008 / -82.3411
- County: HILLSBOROUGH
- City: SUN CITY CENTER
- Zipcode: 33573
- Subdivision: Sun City Center
- Provided by: FUTURE HOME REALTY INC
- Contact: Alexia Armetta
- 813-855-4982

- DMCA Notice
Description
Beautifully Updated 3 Bedroom Home with Pond Views in a 55+ Community!
Discover the perfect blend of comfort, style, and convenience in this well maintained 3 bedroom, 2 bathroom home located in a highly desirable 55+ community. With a brand new roof (2024) and fresh updates, this home is truly move in ready!
Inside, you'll love the open concept layout featuring elegant tray ceilings in the living room and master bedroom. The master suite is a true retreat, offering a walk in bathroom with a dual vanity, soaker tub, and separate shower. The kitchen is a chefs delight with a gas stove, stainless steel appliances, and plenty of counter space.
Relax and take in the peaceful pond views from the extended lanai, or enjoy a morning coffee on the screened in front porch. The paver driveway adds a touch of sophistication, and the fresh interior paint gives the home a bright, welcoming feel. The garage is equipped with a convenient garage screen, a built in workbench, and overhead storage, offering both functionality and extra space.
Enjoy a maintenance free lifestyle with the HOA covering lawn care, giving you more time to take advantage of the fantastic community amenitiesincluding an outdoor pool, indoor lap and walking pool, spa, gym, fitness center, and various clubs (with a small fee).
This home is a must see for those looking for easy living in an active community. Schedule your private showing today!
Description
Beautifully Updated 3 Bedroom Home with Pond Views in a 55+ Community!
Discover the perfect blend of comfort, style, and convenience in this well maintained 3 bedroom, 2 bathroom home located in a highly desirable 55+ community. With a brand new roof (2024) and fresh updates, this home is truly move in ready!
Inside, you'll love the open concept layout featuring elegant tray ceilings in the living room and master bedroom. The master suite is a true retreat, offering a walk in bathroom with a dual vanity, soaker tub, and separate shower. The kitchen is a chefs delight with a gas stove, stainless steel appliances, and plenty of counter space.
Relax and take in the peaceful pond views from the extended lanai, or enjoy a morning coffee on the screened in front porch. The paver driveway adds a touch of sophistication, and the fresh interior paint gives the home a bright, welcoming feel. The garage is equipped with a convenient garage screen, a built in workbench, and overhead storage, offering both functionality and extra space.
Enjoy a maintenance free lifestyle with the HOA covering lawn care, giving you more time to take advantage of the fantastic community amenitiesincluding an outdoor pool, indoor lap and walking pool, spa, gym, fitness center, and various clubs (with a small fee).
This home is a must see for those looking for easy living in an active community. Schedule your private showing today!
Payment Calculator
- Principal & Interest -
- Property Tax $
- Home Insurance $
- HOA Fees $
- Monthly -
For a Fast & FREE Mortgage Pre-Approval Apply Now
Apply Now
 Apply Now
Apply NowFeatures
Building and Construction
- Covered Spaces: 0.00
- Exterior Features: Irrigation System, Rain Gutters, Sliding Doors
- Flooring: Carpet, Ceramic Tile
- Living Area: 1503.00
- Roof: Shingle
Land Information
- Lot Features: In County, Paved
Garage and Parking
- Garage Spaces: 2.00
- Open Parking Spaces: 0.00
- Parking Features: Garage Door Opener
Eco-Communities
- Water Source: Public
Utilities
- Carport Spaces: 0.00
- Cooling: Central Air
- Heating: Central, Natural Gas
- Pets Allowed: Breed Restrictions, Yes
- Sewer: Public Sewer
- Utilities: Cable Connected, Public
Amenities
- Association Amenities: Cable TV, Fitness Center, Pool, Recreation Facilities, Security, Shuffleboard Court
Finance and Tax Information
- Home Owners Association Fee Includes: Cable TV, Internet, Maintenance Structure, Maintenance, Pool, Recreational Facilities, Security
- Home Owners Association Fee: 515.00
- Insurance Expense: 0.00
- Net Operating Income: 0.00
- Other Expense: 0.00
- Tax Year: 2024
Other Features
- Appliances: Dishwasher, Disposal, Dryer, Microwave, Range, Refrigerator, Washer
- Association Name: Communities First Association Managem
- Association Phone: 813-333-1047
- Country: US
- Interior Features: Ceiling Fans(s), Eat-in Kitchen, Kitchen/Family Room Combo, Open Floorplan, Solid Surface Counters, Split Bedroom, Tray Ceiling(s), Walk-In Closet(s), Window Treatments
- Legal Description: SUN CITY CENTER UNIT 270 LOT 47
- Levels: One
- Area Major: 33573 - Sun City Center / Ruskin
- Model: DUMONT
- Occupant Type: Owner
- Parcel Number: U-18-32-20-81U-000000-00047.0
- View: Water
- Zoning Code: PD-MU
Similar Properties
Nearby Subdivisions
1yq Greenbriar Subdivision Ph
Acadia Ii Condominum
Belmont
Belmont North Ph 2a
Belmont South Ph 2e
Belmont South Ph 2f
Brockton Place A Condo R
Caloosa Country Club Estates U
Caloosa Sub
Club Manor
Cypress Creek Ph 3
Cypress Creek Ph 4a
Cypress Creek Ph 5c1
Cypress Creek Ph 5c3
Cypress Creek Village A
Cypress Creek Village A Rev
Cypress Landing
Cypress Mill Ph 1a
Cypress Mill Ph 1b
Cypress Mill Ph 1c2
Cypress Mill Ph 2
Cypress Mill Ph 3
Cypress Mill Phase 1b
Cypressview Ph 1
Del Webb Sun City Center Flori
Del Webb's Sun City Florida Un
Del Webbs Sun City Florida
Del Webbs Sun City Florida Un
Fairway Pointe
Gantree Sub
Greenbriar Sub
Greenbriar Sub Ph 1
Greenbriar Sub Ph 2
Greenbriar Subdivision Phase 1
Highgate Iv Condo
Huntington Condo
Jameson Greens
La Paloma Preserve
La Paloma Village
St George A Condo
Sun City Center
Sun Lakes Sub
Sun Lakes Subdivision
Sun Lakes Subdivision Lot 63 B
The Preserve At La Paloma
Westwood Greens A Condo
Contact Info

- Terriann Stewart, LLC,REALTOR ®
- Tropic Shores Realty
- Mobile: 352.220.1008
- realtor.terristewart@gmail.com

