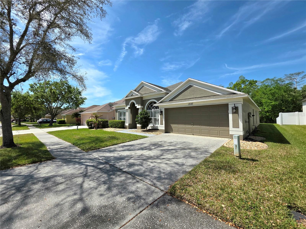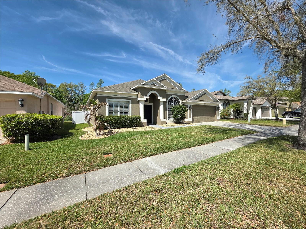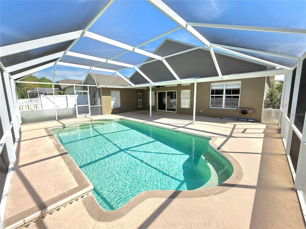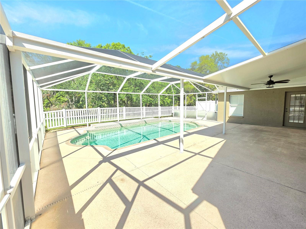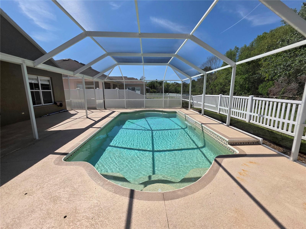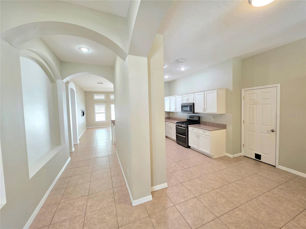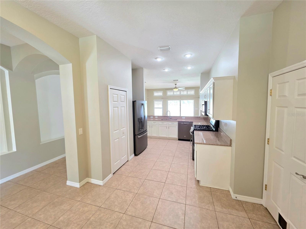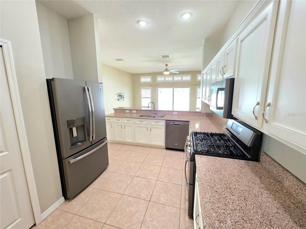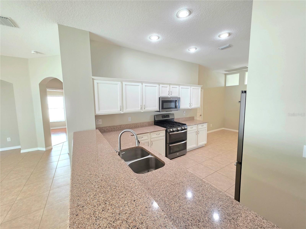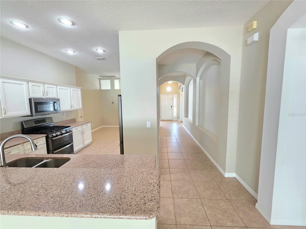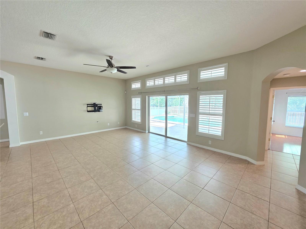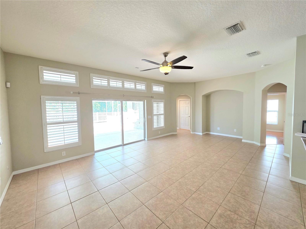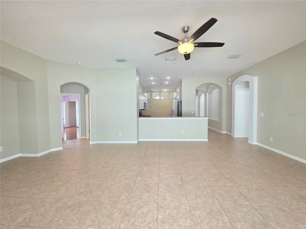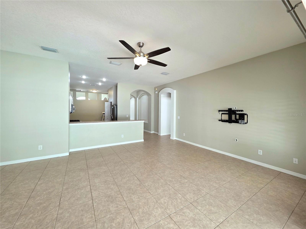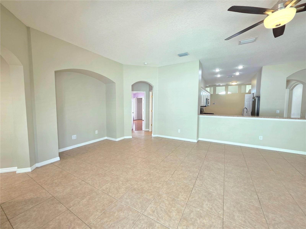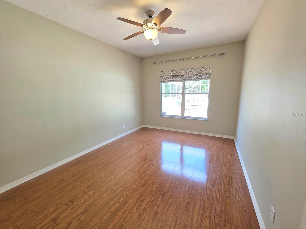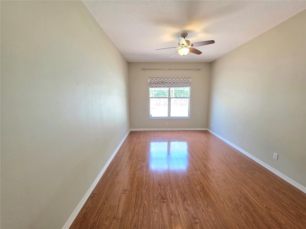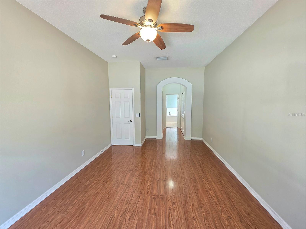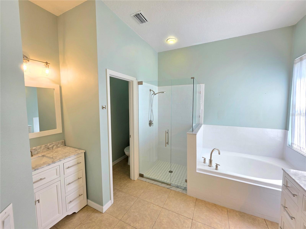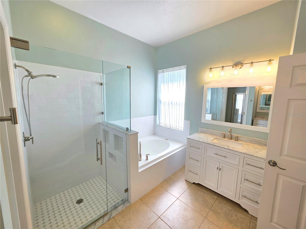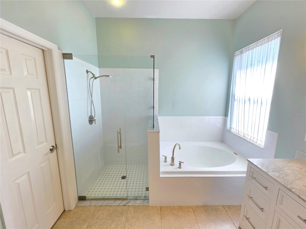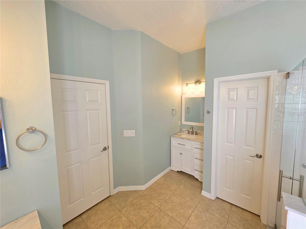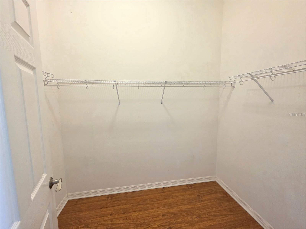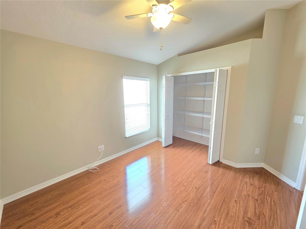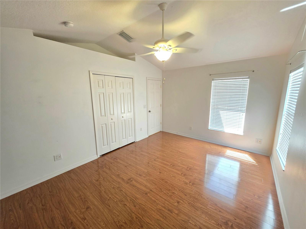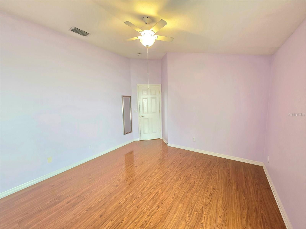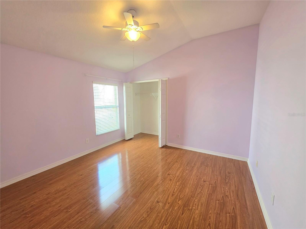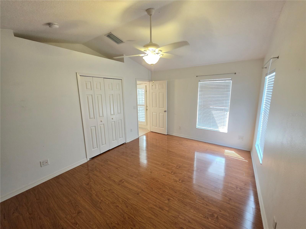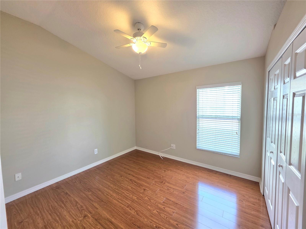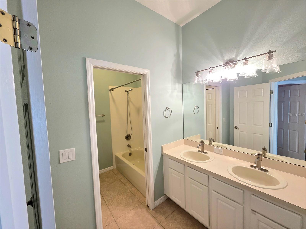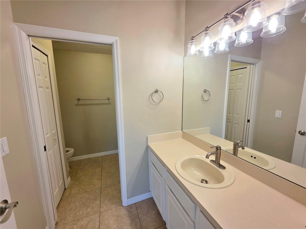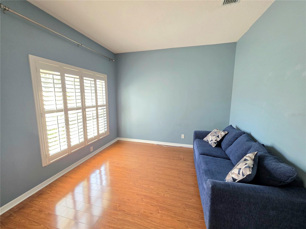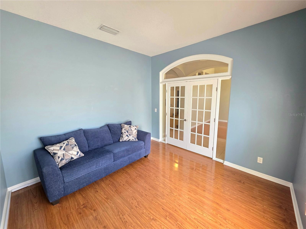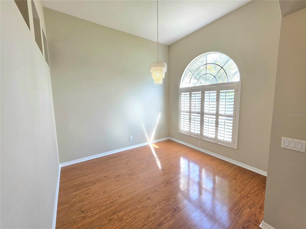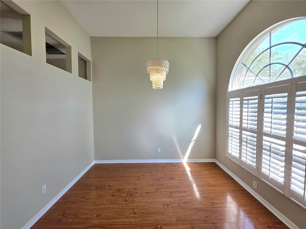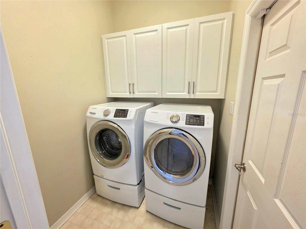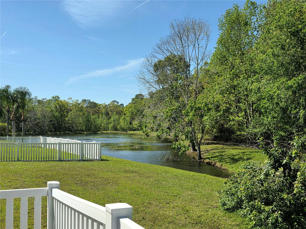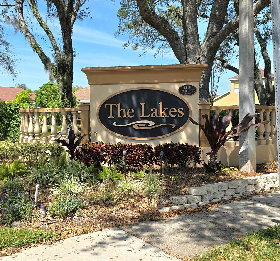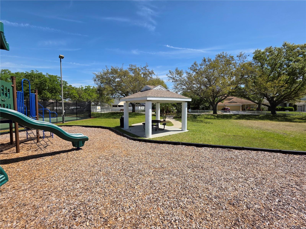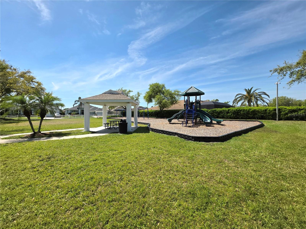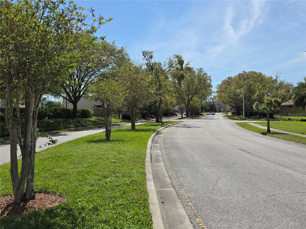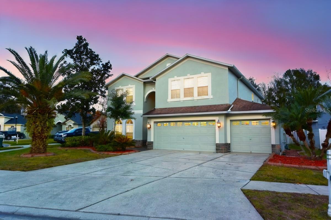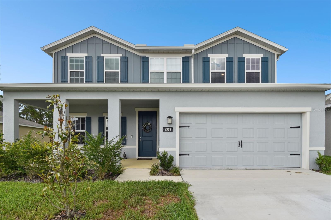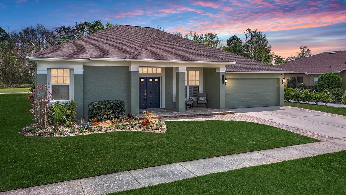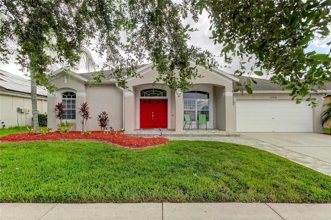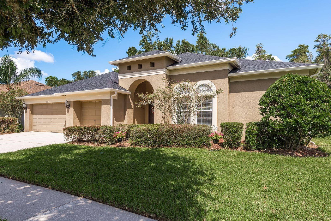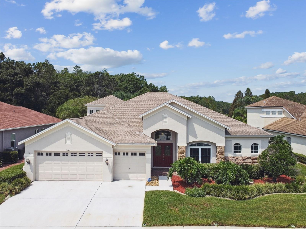1227 Big Creek Drive, WESLEY CHAPEL, FL 33544
Property Photos
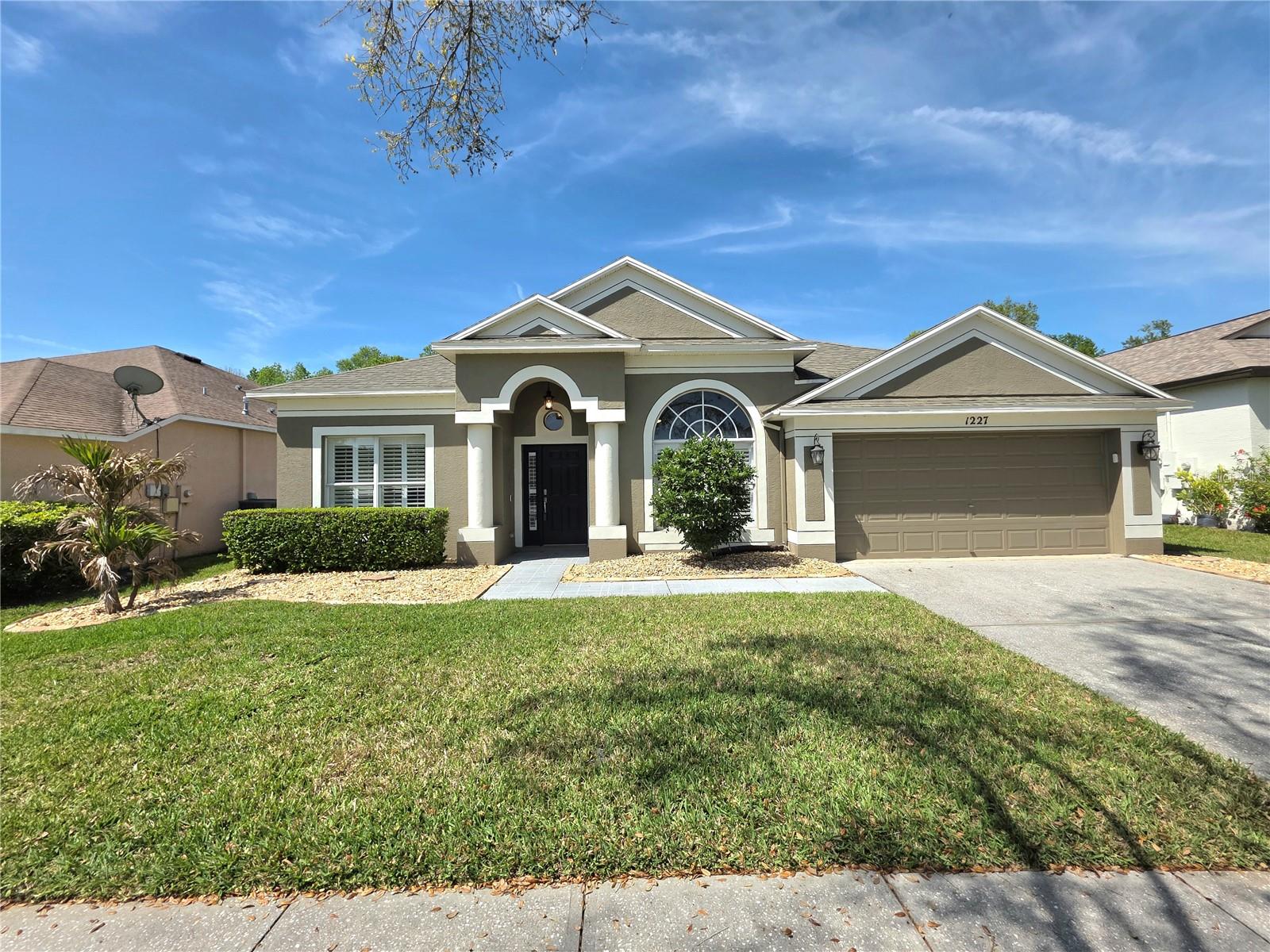
Would you like to sell your home before you purchase this one?
Priced at Only: $569,000
For more Information Call:
Address: 1227 Big Creek Drive, WESLEY CHAPEL, FL 33544
Property Location and Similar Properties






- MLS#: TB8361086 ( Single Family )
- Street Address: 1227 Big Creek Drive
- Viewed: 51
- Price: $569,000
- Price sqft: $185
- Waterfront: No
- Year Built: 2002
- Bldg sqft: 3077
- Bedrooms: 4
- Total Baths: 3
- Full Baths: 3
- Garage / Parking Spaces: 2
- Days On Market: 12
- Additional Information
- Geolocation: 28.175 / -82.359
- County: PASCO
- City: WESLEY CHAPEL
- Zipcode: 33544
- Subdivision: Lakes At Northwood Ph 03b
- Elementary School: Sand Pine Elementary PO
- Middle School: John Long Middle PO
- High School: Wiregrass Ranch High PO
- Provided by: BHHS FLORIDA PROPERTIES GROUP
- Contact: Christopher Skoff

- DMCA Notice
Description
Gorgeous 4 bedroom, 3 bath pool home overlooking pond & conservation in a desirable subdivision of Lakes at Northwood in Wesley Chapel. Home offers a great functional layout with 10 ft ceilings, formal dining room, office, spacious family room, and split bedroom floor plan. Features include gas tankless water heater, stainless steel appliances, cathedral ceilings, gorgeous french doors, elegant plantation shutters in all the common areas, and more! The kitchen opens to the family room and features granite counters, raised panel cabinets, breakfast bar, and breakfast nook. Archways from the family room lead to the secondary bedrooms. Each secondary bedroom has a nice roomy feel created by the high vaulted ceilings. The secluded master suite offers plenty of closet space, en suite bath with updated his/her's vanities, garden tub, and separate shower. Screened/covered lanai area is excellent for entertaining including privacy screening, salt water pool and water/conservation views with no Backyard Neighbors! Community features include tennis court, park, and playground area. Major items updated: Roof, AC + Lanai rescreen all in 2020 and new fence 2024. Motivated Owner!!!!!!Enjoy the convenience of being near I275 & I75, Wiregrass Mall, restaurants, entertainment, and more! A rated schools Sand Pine Elementary, John Long Middle, & Wiregrass Ranch High.
Description
Gorgeous 4 bedroom, 3 bath pool home overlooking pond & conservation in a desirable subdivision of Lakes at Northwood in Wesley Chapel. Home offers a great functional layout with 10 ft ceilings, formal dining room, office, spacious family room, and split bedroom floor plan. Features include gas tankless water heater, stainless steel appliances, cathedral ceilings, gorgeous french doors, elegant plantation shutters in all the common areas, and more! The kitchen opens to the family room and features granite counters, raised panel cabinets, breakfast bar, and breakfast nook. Archways from the family room lead to the secondary bedrooms. Each secondary bedroom has a nice roomy feel created by the high vaulted ceilings. The secluded master suite offers plenty of closet space, en suite bath with updated his/her's vanities, garden tub, and separate shower. Screened/covered lanai area is excellent for entertaining including privacy screening, salt water pool and water/conservation views with no Backyard Neighbors! Community features include tennis court, park, and playground area. Major items updated: Roof, AC + Lanai rescreen all in 2020 and new fence 2024. Motivated Owner!!!!!!Enjoy the convenience of being near I275 & I75, Wiregrass Mall, restaurants, entertainment, and more! A rated schools Sand Pine Elementary, John Long Middle, & Wiregrass Ranch High.
Payment Calculator
- Principal & Interest -
- Property Tax $
- Home Insurance $
- HOA Fees $
- Monthly -
For a Fast & FREE Mortgage Pre-Approval Apply Now
Apply Now
 Apply Now
Apply NowFeatures
Other Features
- Views: 51
Similar Properties
Nearby Subdivisions
Angus Valley
Arbor Woodsnorthwood Ph 4b
Fairways Quail Hollow Ph 01
Fairways Quail Hollow Ph 02
Homesteads Of Saddlewood Phase
Homesteads Saddlewood
Lakes At Northwood Ph 03a
Lakes At Northwood Ph 03b
Lakes Northwood Ph 01a 01b 02b
Lexington Oaks Ph 01
Lexington Oaks Ph 1
Lexington Oaks Village
Lexington Oaks Village 08 09
Lexington Oaks Village 13
Lexington Oaks Village 14
Lexington Oaks Village 25 26
Lexington Oaks Village 30
Lexington Oaks Village 32a 33
Lexington Oaks Villages 15 16
Lexington Oaks Villages 21 22
Lexington Oaks Villages 23 24
Lexington Oaks Villages 27a 3
Lexington Oaks Vlgs 27a 3l
Northwood
Park Mdws Ph 1
Park Mdws Ph 2
Park Meadows
Park Meadows Ph 2
Quail Hollow Pines
Saddlebrook Village West
Sanctuary Ridge
Seven Oaks
Seven Oaks Parcel S7b
Seven Oaks Parcels S16 S17a
Seven Oaks Pcls C4b S1a
Seven Oaks Prcl C1cc1d
Seven Oaks Prcl S02
Seven Oaks Prcl S17d
Seven Oaks Prcl S4c
Seven Oaks Prcl S7b
Seven Oaks Prcl S8b1
Seven Oaks Prcl S8b2
Seven Oaks Prcl S9 A A6 B6
Westwood Estates
Contact Info

- Terriann Stewart, LLC,REALTOR ®
- Tropic Shores Realty
- Mobile: 352.220.1008
- realtor.terristewart@gmail.com

