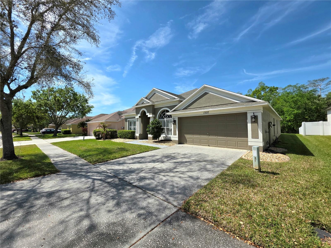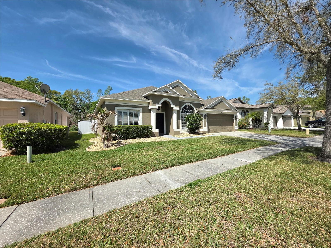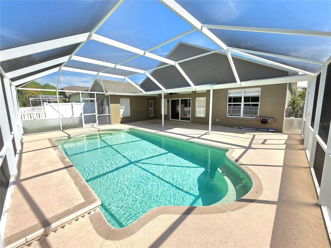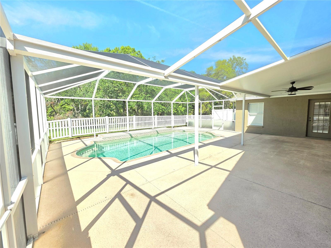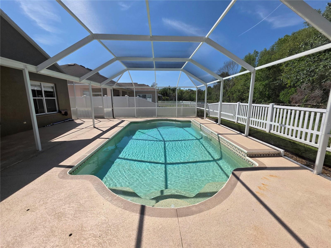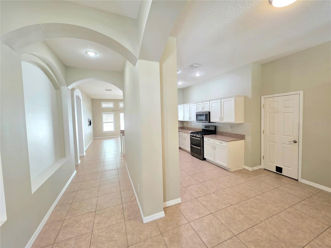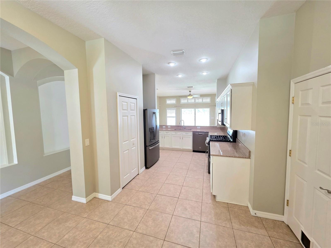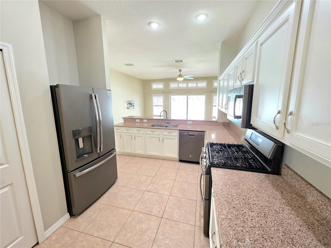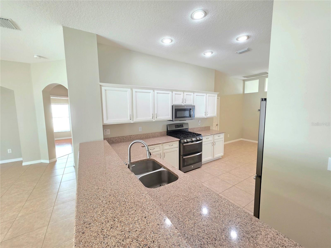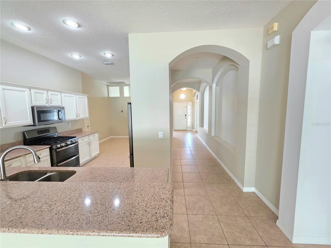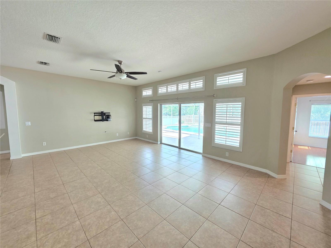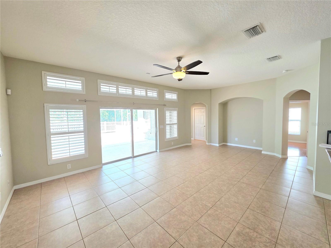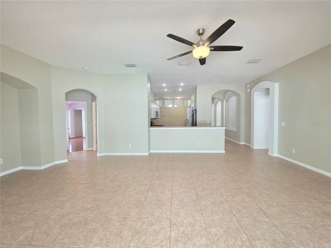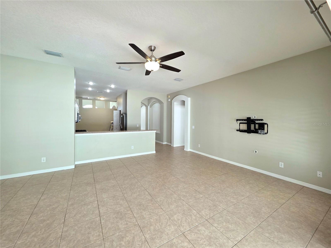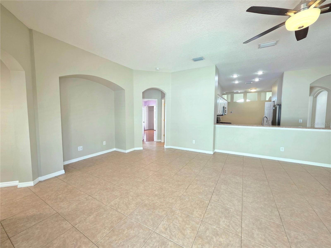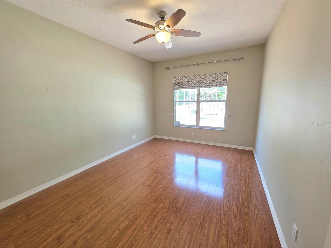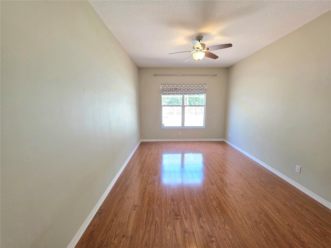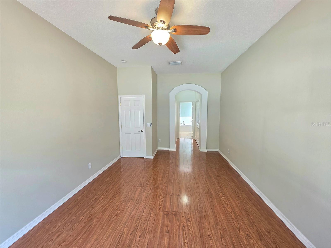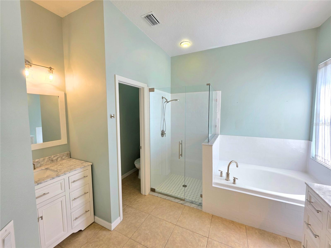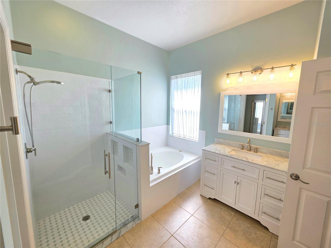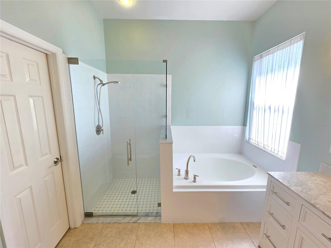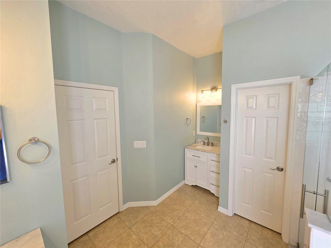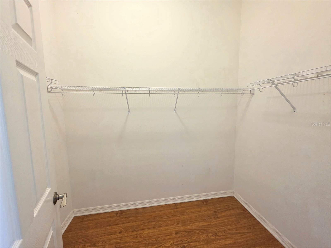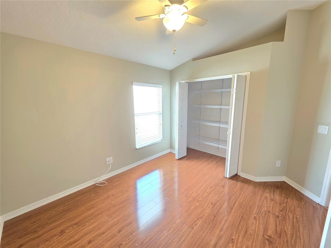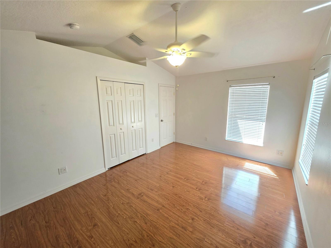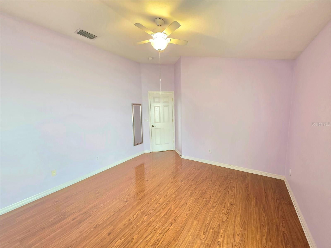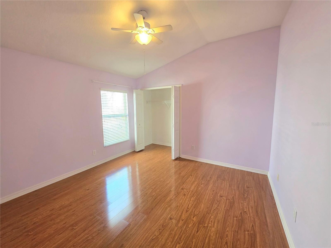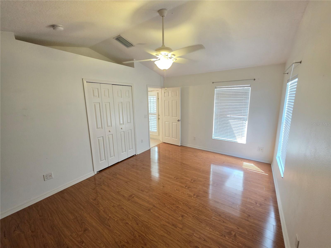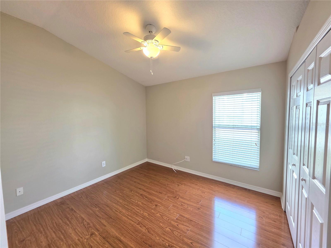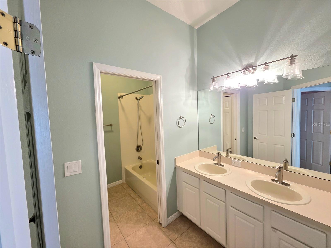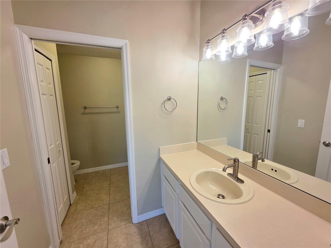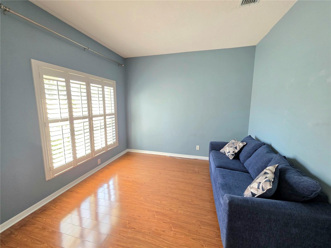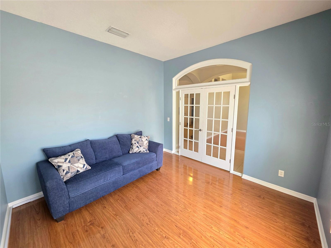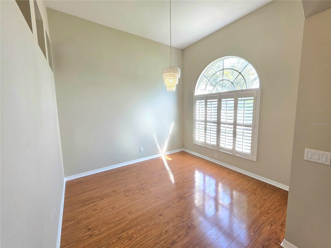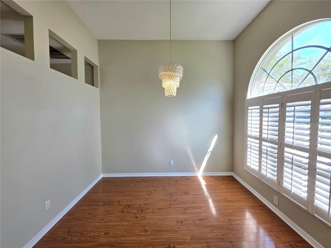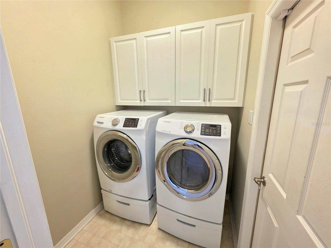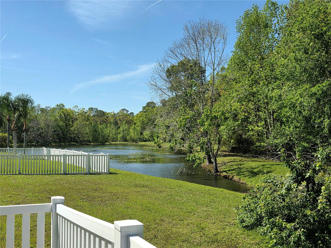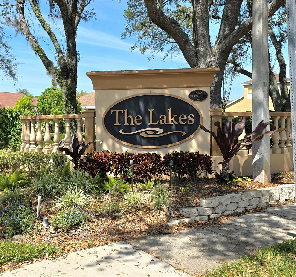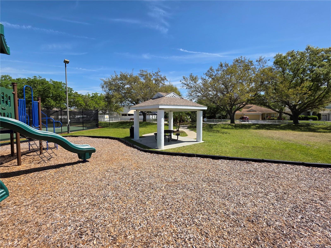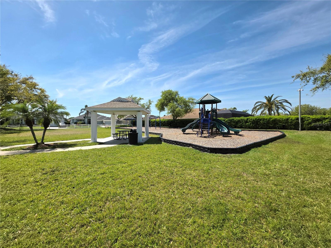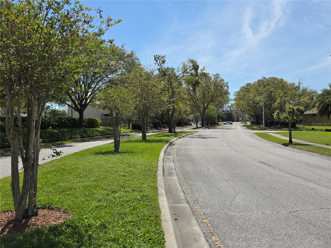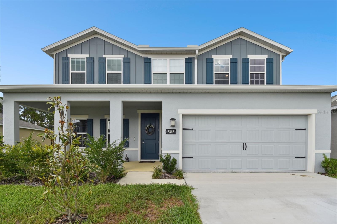1227 Big Creek Drive, WESLEY CHAPEL, FL 33544
Property Photos
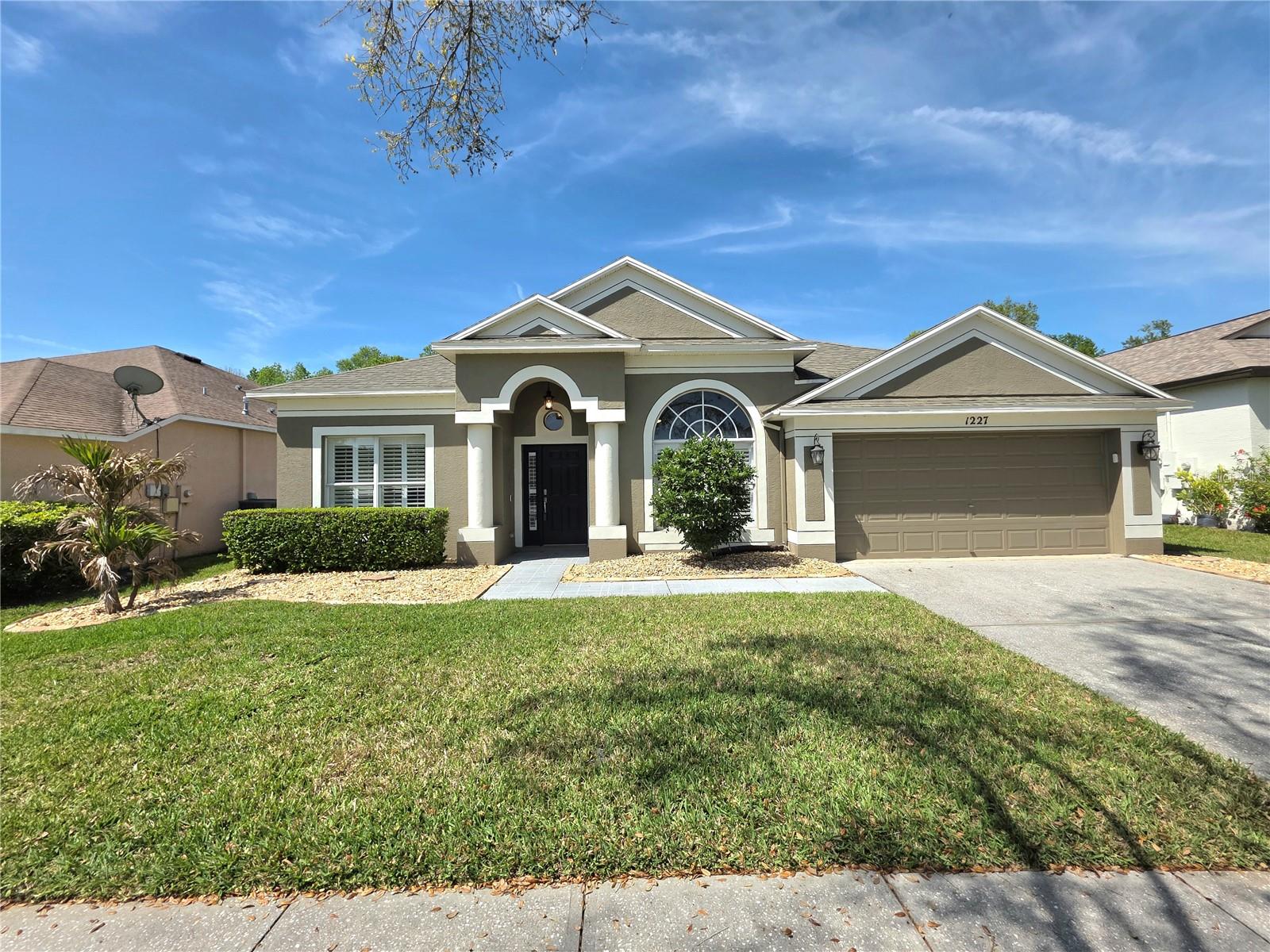
Would you like to sell your home before you purchase this one?
Priced at Only: $569,000
For more Information Call:
Address: 1227 Big Creek Drive, WESLEY CHAPEL, FL 33544
Property Location and Similar Properties






- MLS#: TB8361086 ( Residential )
- Street Address: 1227 Big Creek Drive
- Viewed: 72
- Price: $569,000
- Price sqft: $185
- Waterfront: No
- Year Built: 2002
- Bldg sqft: 3077
- Bedrooms: 4
- Total Baths: 3
- Full Baths: 3
- Garage / Parking Spaces: 2
- Days On Market: 16
- Additional Information
- Geolocation: 28.175 / -82.359
- County: PASCO
- City: WESLEY CHAPEL
- Zipcode: 33544
- Subdivision: Lakes At Northwood Ph 03b
- Elementary School: Sand Pine Elementary PO
- Middle School: John Long Middle PO
- High School: Wiregrass Ranch High PO
- Provided by: BHHS FLORIDA PROPERTIES GROUP
- Contact: Christopher Skoff
- 813-643-9977

- DMCA Notice
Description
Gorgeous 4 bedroom, 3 bath pool home overlooking pond & conservation in a desirable subdivision of Lakes at Northwood in Wesley Chapel. Home offers a great functional layout with 10 ft ceilings, formal dining room, office, spacious family room, and split bedroom floor plan. Features include gas tankless water heater, stainless steel appliances, cathedral ceilings, gorgeous french doors, elegant plantation shutters in all the common areas, and more! The kitchen opens to the family room and features granite counters, raised panel cabinets, breakfast bar, and breakfast nook. Archways from the family room lead to the secondary bedrooms. Each secondary bedroom has a nice roomy feel created by the high vaulted ceilings. The secluded master suite offers plenty of closet space, en suite bath with updated his/her's vanities, garden tub, and separate shower. Screened/covered lanai area is excellent for entertaining including privacy screening, salt water pool and water/conservation views with no Backyard Neighbors! Community features include tennis court, park, and playground area. Major items updated: Roof, AC + Lanai rescreen all in 2020 and new fence 2024. Motivated Owner!!!!!!Enjoy the convenience of being near I275 & I75, Wiregrass Mall, restaurants, entertainment, and more! A rated schools Sand Pine Elementary, John Long Middle, & Wiregrass Ranch High.
Description
Gorgeous 4 bedroom, 3 bath pool home overlooking pond & conservation in a desirable subdivision of Lakes at Northwood in Wesley Chapel. Home offers a great functional layout with 10 ft ceilings, formal dining room, office, spacious family room, and split bedroom floor plan. Features include gas tankless water heater, stainless steel appliances, cathedral ceilings, gorgeous french doors, elegant plantation shutters in all the common areas, and more! The kitchen opens to the family room and features granite counters, raised panel cabinets, breakfast bar, and breakfast nook. Archways from the family room lead to the secondary bedrooms. Each secondary bedroom has a nice roomy feel created by the high vaulted ceilings. The secluded master suite offers plenty of closet space, en suite bath with updated his/her's vanities, garden tub, and separate shower. Screened/covered lanai area is excellent for entertaining including privacy screening, salt water pool and water/conservation views with no Backyard Neighbors! Community features include tennis court, park, and playground area. Major items updated: Roof, AC + Lanai rescreen all in 2020 and new fence 2024. Motivated Owner!!!!!!Enjoy the convenience of being near I275 & I75, Wiregrass Mall, restaurants, entertainment, and more! A rated schools Sand Pine Elementary, John Long Middle, & Wiregrass Ranch High.
Payment Calculator
- Principal & Interest -
- Property Tax $
- Home Insurance $
- HOA Fees $
- Monthly -
For a Fast & FREE Mortgage Pre-Approval Apply Now
Apply Now
 Apply Now
Apply NowFeatures
Building and Construction
- Covered Spaces: 0.00
- Exterior Features: Sliding Doors
- Flooring: Ceramic Tile, Laminate
- Living Area: 2463.00
- Roof: Shingle
Land Information
- Lot Features: Conservation Area, Sidewalk, Paved
School Information
- High School: Wiregrass Ranch High-PO
- Middle School: John Long Middle-PO
- School Elementary: Sand Pine Elementary-PO
Garage and Parking
- Garage Spaces: 2.00
- Open Parking Spaces: 0.00
Eco-Communities
- Pool Features: Gunite, In Ground, Screen Enclosure
- Water Source: Public
Utilities
- Carport Spaces: 0.00
- Cooling: Central Air
- Heating: Central, Natural Gas
- Pets Allowed: Yes
- Sewer: Public Sewer
- Utilities: BB/HS Internet Available, Cable Available, Electricity Connected, Public, Sewer Connected, Water Connected
Amenities
- Association Amenities: Park, Playground, Tennis Court(s)
Finance and Tax Information
- Home Owners Association Fee Includes: Recreational Facilities
- Home Owners Association Fee: 375.00
- Insurance Expense: 0.00
- Net Operating Income: 0.00
- Other Expense: 0.00
- Tax Year: 2024
Other Features
- Appliances: Dishwasher, Disposal, Dryer, Gas Water Heater, Microwave, Range, Refrigerator, Washer
- Association Name: The Lake of Northwood HOA
- Association Phone: 866-473-2573
- Country: US
- Interior Features: Cathedral Ceiling(s), Ceiling Fans(s), Eat-in Kitchen, Kitchen/Family Room Combo, Solid Surface Counters, Split Bedroom, Vaulted Ceiling(s)
- Legal Description: THE LAKES AT NORTHWOOD PHASES 3B AND 4B PB 36 PGS 109-115 LOT 33 BLK 1 OR 5159 PG 1914 OR 9430 PG 1139
- Levels: One
- Area Major: 33544 - Zephyrhills/Wesley Chapel
- Occupant Type: Vacant
- Parcel Number: 36-26-19-0110-00100-0330
- View: Water
- Views: 72
- Zoning Code: MPUD
Similar Properties
Nearby Subdivisions
Arbor Woodsnorthwood Ph 4b
Fairways Quail Hollow Ph 01
Lakes At Northwood Ph 03a
Lakes At Northwood Ph 03b
Lakes Northwood Ph 01a 01b 02b
Lexington Oaks Ph 01
Lexington Oaks Village
Lexington Oaks Village 13
Lexington Oaks Village 14
Lexington Oaks Village 25 26
Lexington Oaks Villages 21 22
Lexington Oaks Villages 23 24
Northwood
Park Mdws Ph 2
Park Meadows
Quail Hollow Estates
Quail Hollow Pines
Saddlebrook Village West
Sanctuary Ridge
Seven Oaks
Seven Oaks Parcel S7b
Seven Oaks Parcels S13a S13b
Seven Oaks Parcels S16 S17a
Seven Oaks Pcls C4b S1a
Seven Oaks Prcl C1cc1d
Seven Oaks Prcl S02
Seven Oaks Prcl S17d
Seven Oaks Prcl S7b
Seven Oaks Prcl S8b1
Seven Oaks Prcl S9 A A6 B6
Contact Info

- Terriann Stewart, LLC,REALTOR ®
- Tropic Shores Realty
- Mobile: 352.220.1008
- realtor.terristewart@gmail.com

