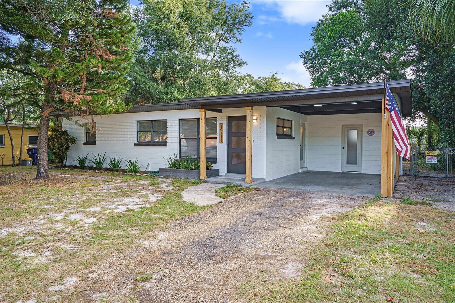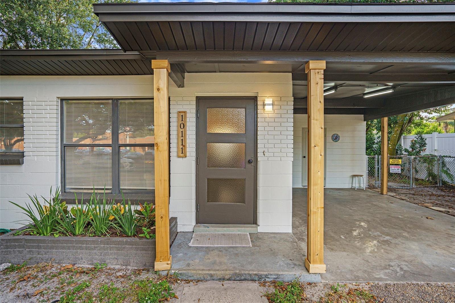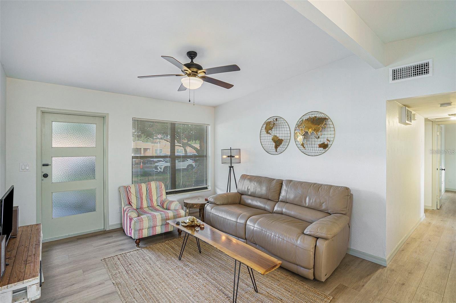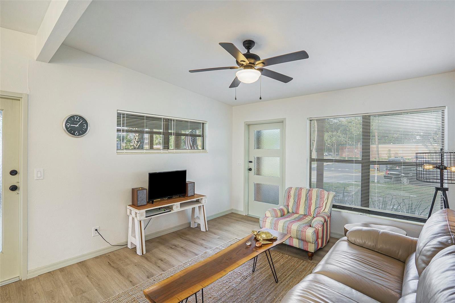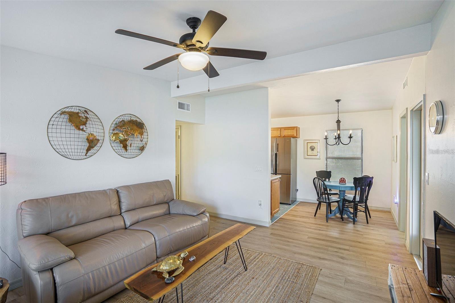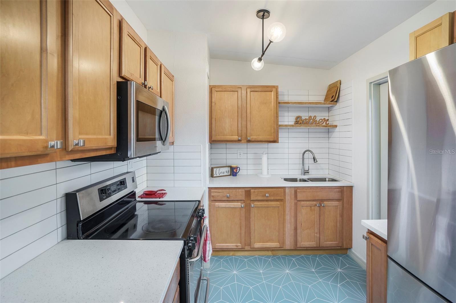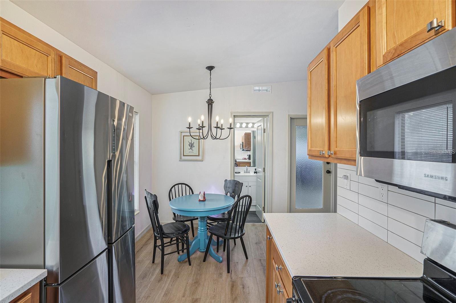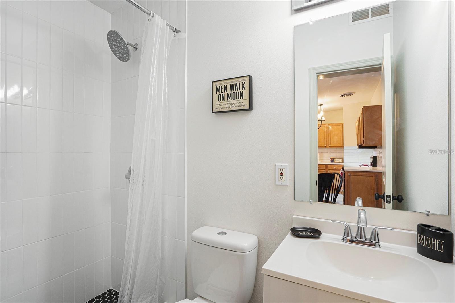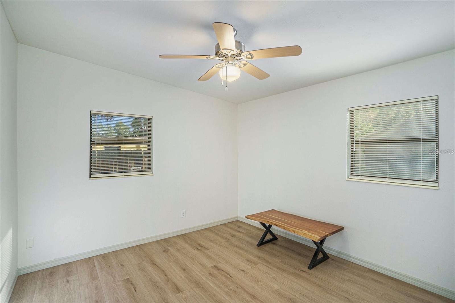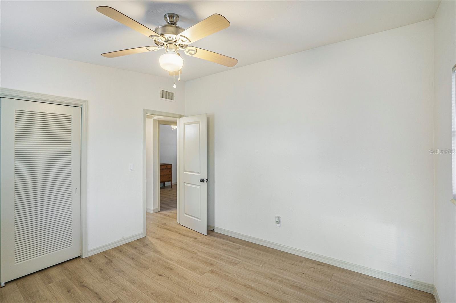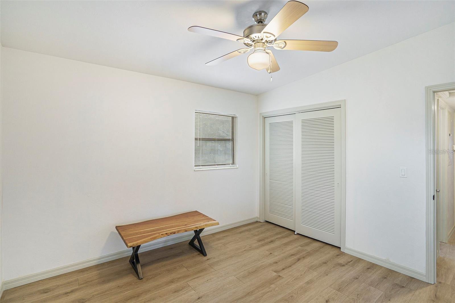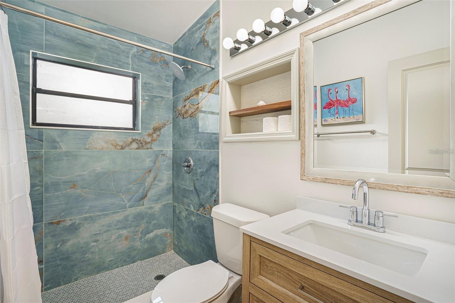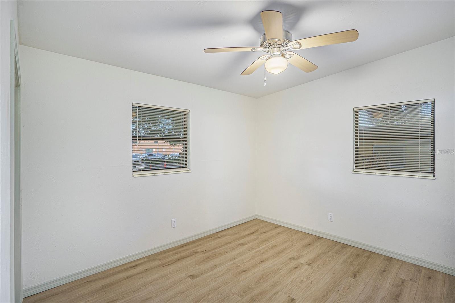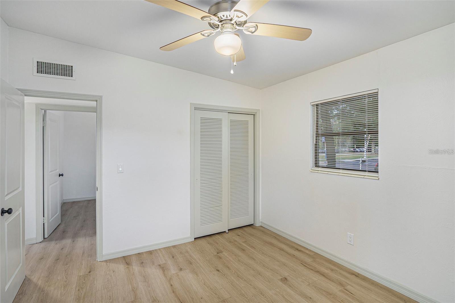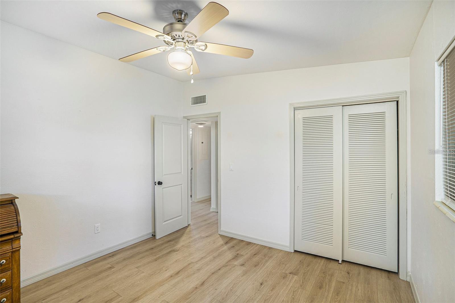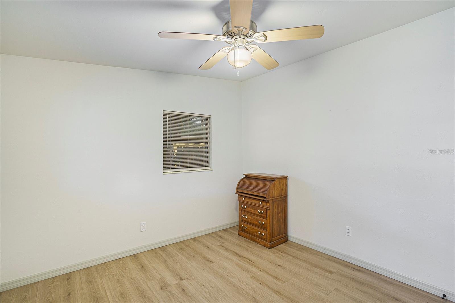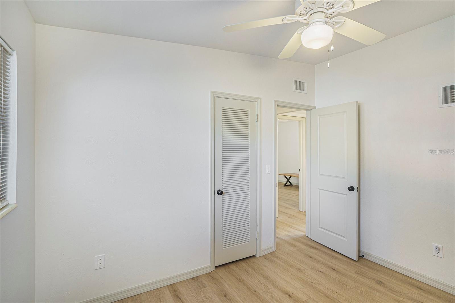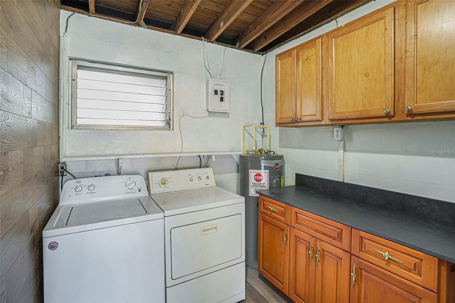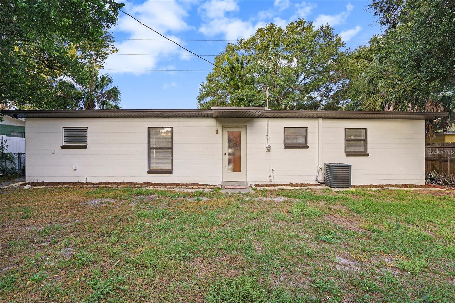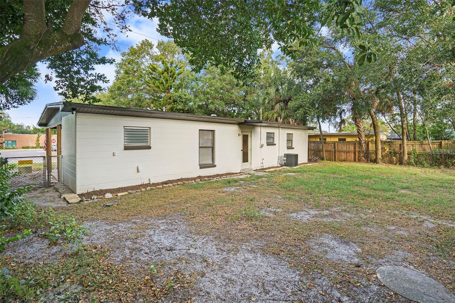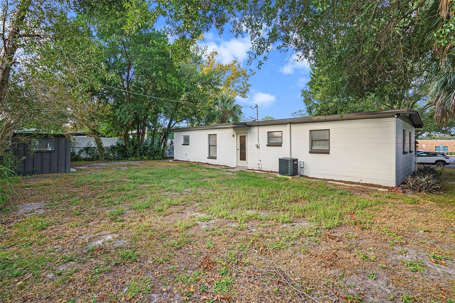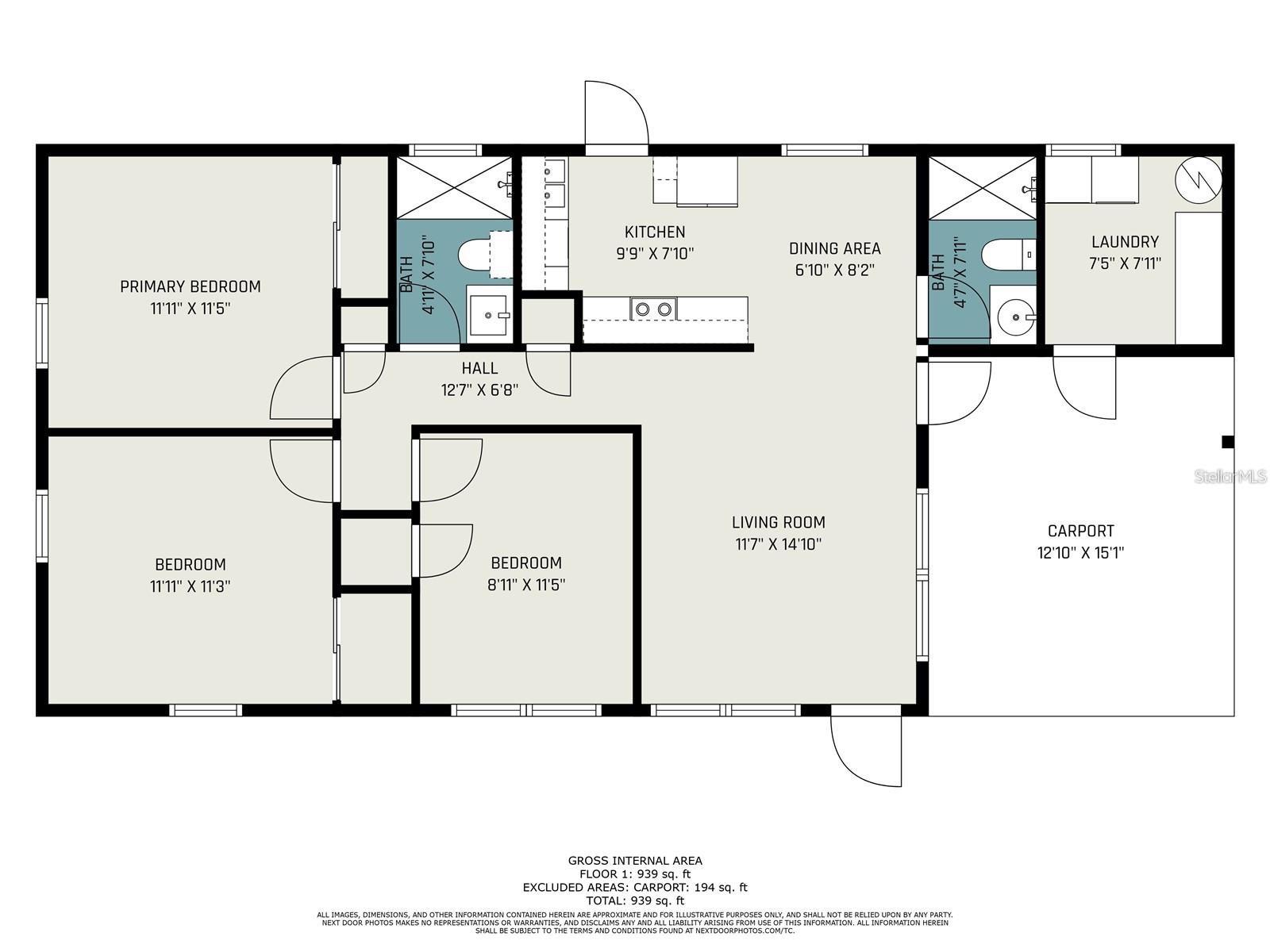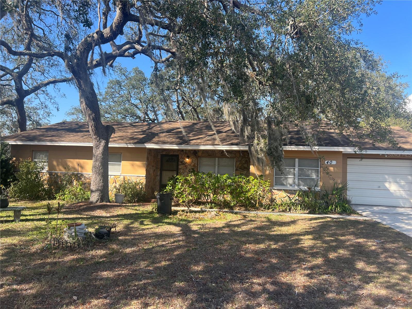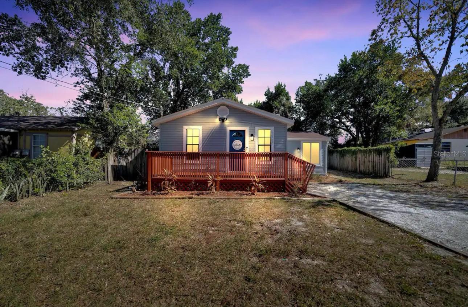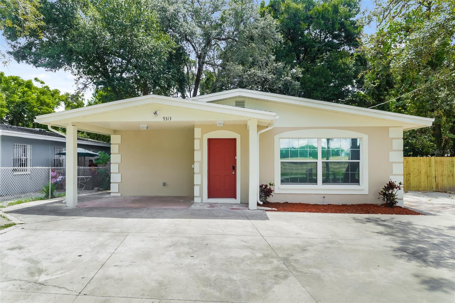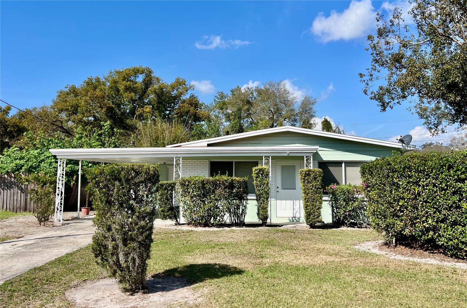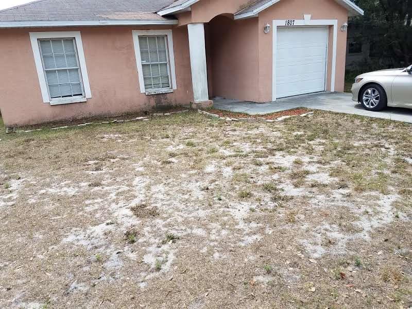10111 Ola Avenue, TAMPA, FL 33612
Property Photos
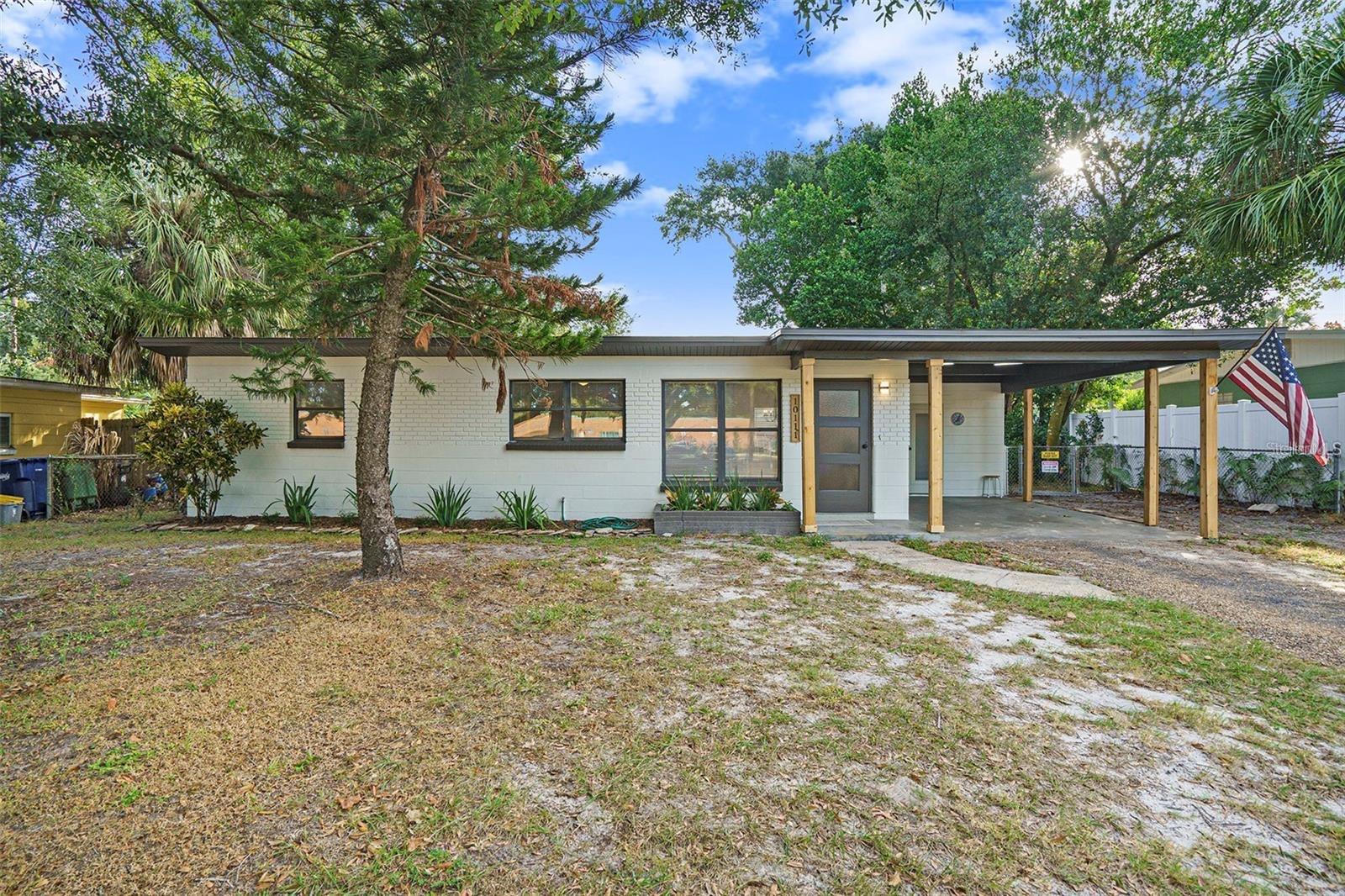
Would you like to sell your home before you purchase this one?
Priced at Only: $2,195
For more Information Call:
Address: 10111 Ola Avenue, TAMPA, FL 33612
Property Location and Similar Properties






- MLS#: TB8364113 ( Residential Lease )
- Street Address: 10111 Ola Avenue
- Viewed: 12
- Price: $2,195
- Price sqft: $2
- Waterfront: No
- Year Built: 1958
- Bldg sqft: 1347
- Bedrooms: 3
- Total Baths: 2
- Full Baths: 2
- Garage / Parking Spaces: 1
- Days On Market: 11
- Additional Information
- Geolocation: 28.0419 / -82.4633
- County: HILLSBOROUGH
- City: TAMPA
- Zipcode: 33612
- Subdivision: Linebaugh Estates
- Provided by: AVISTA BAY REALTY, LLC
- Contact: Mariella Gomez
- 813-264-5540

- DMCA Notice
Description
Welcome to this beautifully renovated home in the sought after Forest Hills area. This charming and inviting home offers three bedrooms, two bathrooms, and 1 car carport, providing ample space for a comfortable and convenient living experience. As you step inside, you'll be greeted by an open and bright living space with freshly painted walls, new flooring, and modern fixtures throughout. The updated kitchen boasts stainless steel appliances, quartz countertops, and plenty of cabinet space for all your culinary needs. Primary bedroom features a spacious closet, two additional bedrooms, renovated bathrooms with stylish walk in showers complete this lovely home. The backyard is a perfect space for outdoor relaxation and entertainment. Spacious laundry room with washer and dryer. Conveniently located just steps away to schools, parks, shopping centers and entertainment. This home is perfect for those seeking a contemporary and comfortable living space in a desirable Tampa neighborhood.
Description
Welcome to this beautifully renovated home in the sought after Forest Hills area. This charming and inviting home offers three bedrooms, two bathrooms, and 1 car carport, providing ample space for a comfortable and convenient living experience. As you step inside, you'll be greeted by an open and bright living space with freshly painted walls, new flooring, and modern fixtures throughout. The updated kitchen boasts stainless steel appliances, quartz countertops, and plenty of cabinet space for all your culinary needs. Primary bedroom features a spacious closet, two additional bedrooms, renovated bathrooms with stylish walk in showers complete this lovely home. The backyard is a perfect space for outdoor relaxation and entertainment. Spacious laundry room with washer and dryer. Conveniently located just steps away to schools, parks, shopping centers and entertainment. This home is perfect for those seeking a contemporary and comfortable living space in a desirable Tampa neighborhood.
Payment Calculator
- Principal & Interest -
- Property Tax $
- Home Insurance $
- HOA Fees $
- Monthly -
For a Fast & FREE Mortgage Pre-Approval Apply Now
Apply Now
 Apply Now
Apply NowFeatures
Building and Construction
- Covered Spaces: 0.00
- Living Area: 975.00
Garage and Parking
- Garage Spaces: 0.00
- Open Parking Spaces: 0.00
Utilities
- Carport Spaces: 1.00
- Cooling: Central Air
- Heating: Central
- Pets Allowed: Cats OK, Dogs OK, Size Limit
Finance and Tax Information
- Home Owners Association Fee: 0.00
- Insurance Expense: 0.00
- Net Operating Income: 0.00
- Other Expense: 0.00
Other Features
- Appliances: Dryer, Microwave, Range, Refrigerator, Washer
- Country: US
- Furnished: Unfurnished
- Interior Features: Open Floorplan
- Levels: One
- Area Major: 33612 - Tampa / Forest Hills
- Occupant Type: Vacant
- Parcel Number: A-13-28-18-3CE-000000-00068.0
- Possession: Rental Agreement
- Views: 12
Owner Information
- Owner Pays: None
Similar Properties
Nearby Subdivisions
Boulevard Estates
Castle Heights 1st Add
Castle Heights Map
Golfland Of Tampas North Side
Golfland Park Sub
Hamners W E Homestead Acres
High Pines Sub Un 2 Rev
Linebaugh Estates
Nebraska Ave Heights
North Side Homes
Tampa Overlook
Tampas North Side Cntry Cl
Tilsen Manor Blks 2 3 4 5 6 8
University Oakwoods Vii A Cond
Unplatted
Contact Info

- Terriann Stewart, LLC,REALTOR ®
- Tropic Shores Realty
- Mobile: 352.220.1008
- realtor.terristewart@gmail.com

