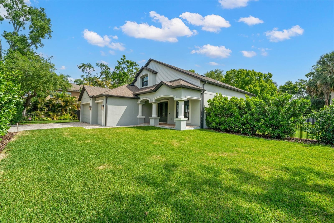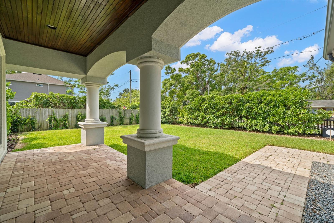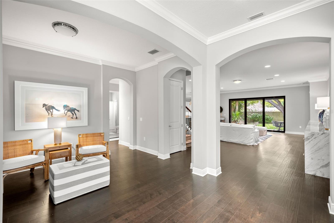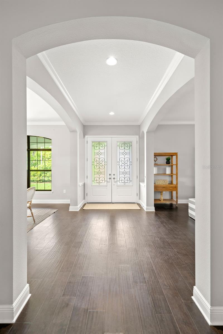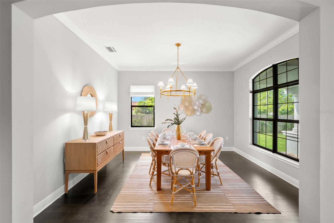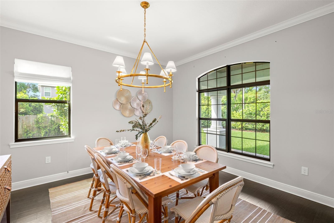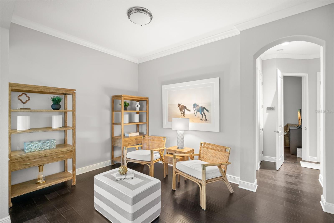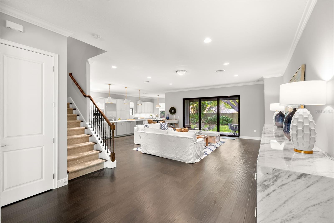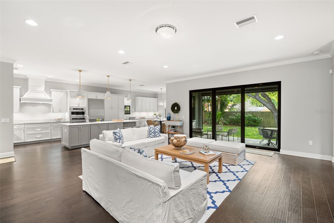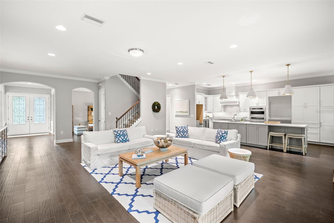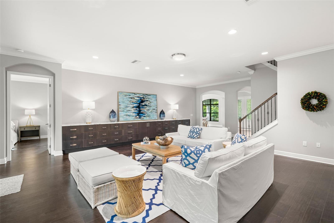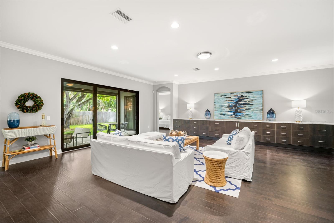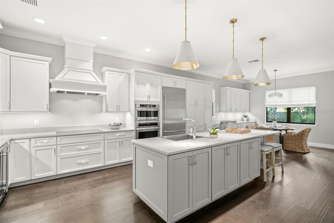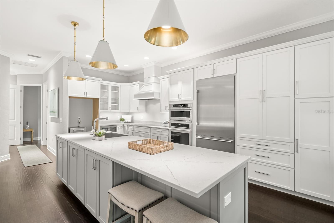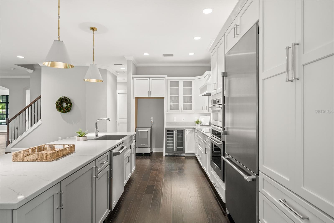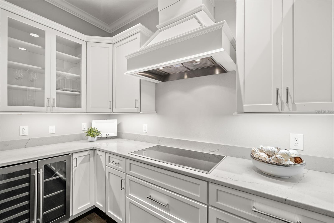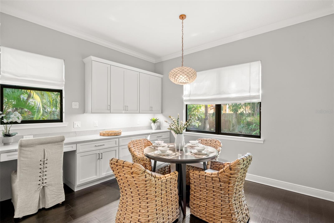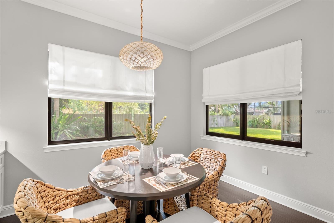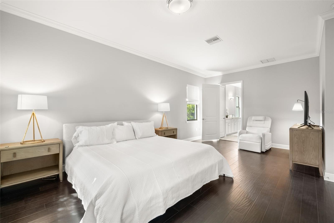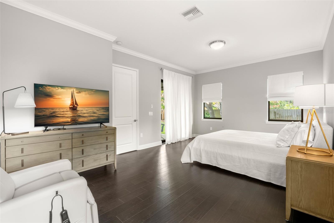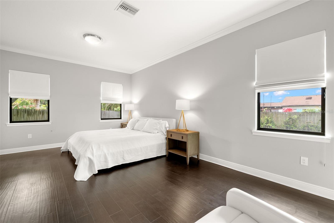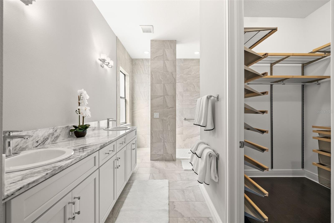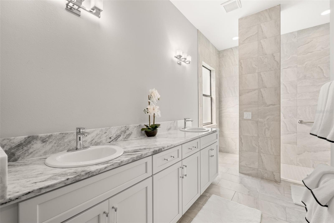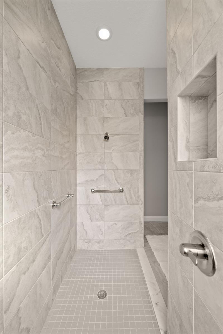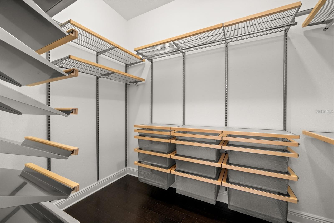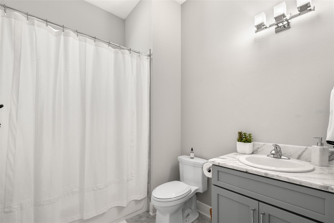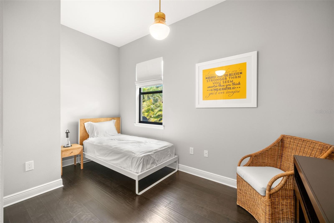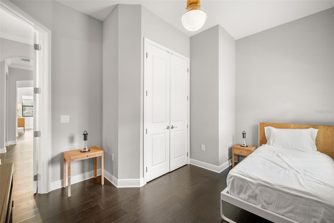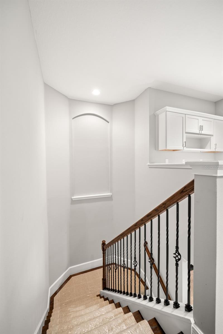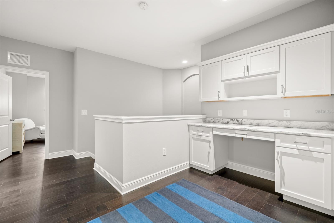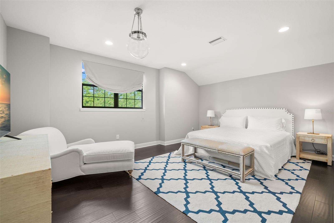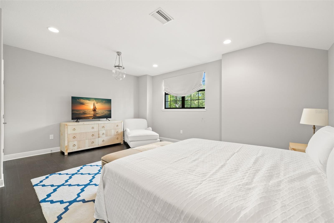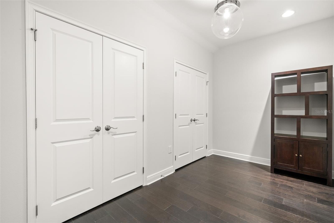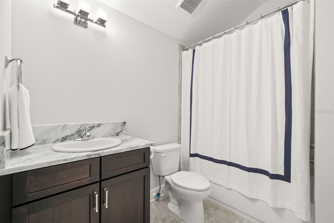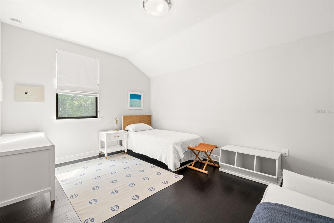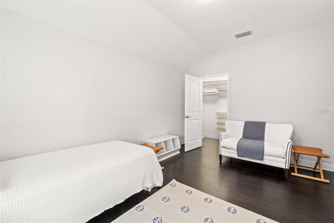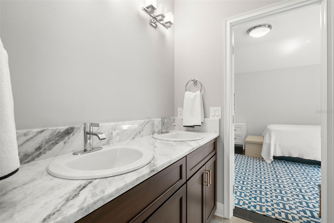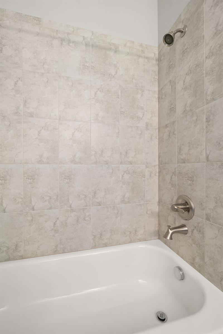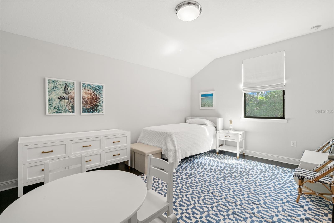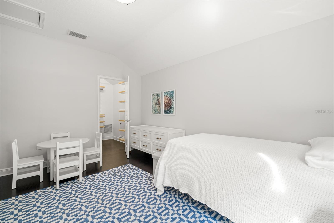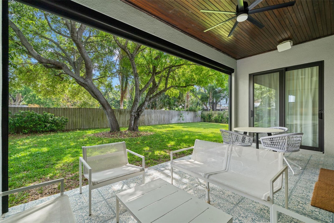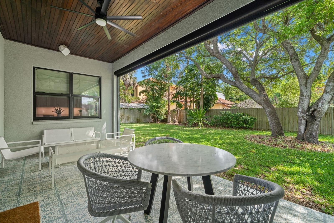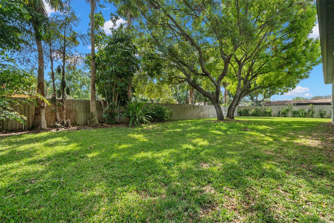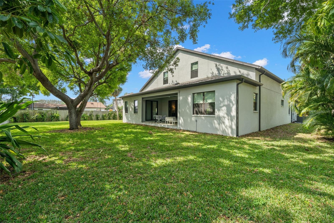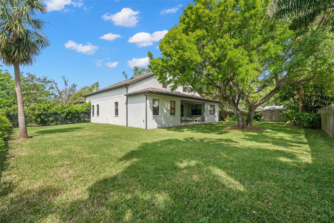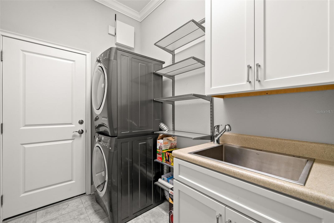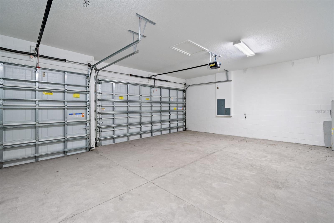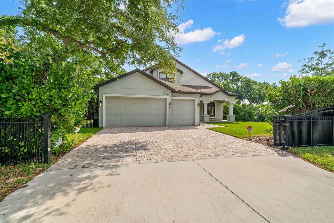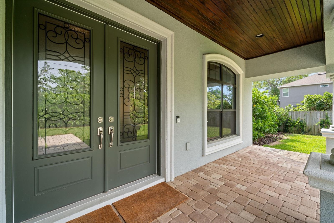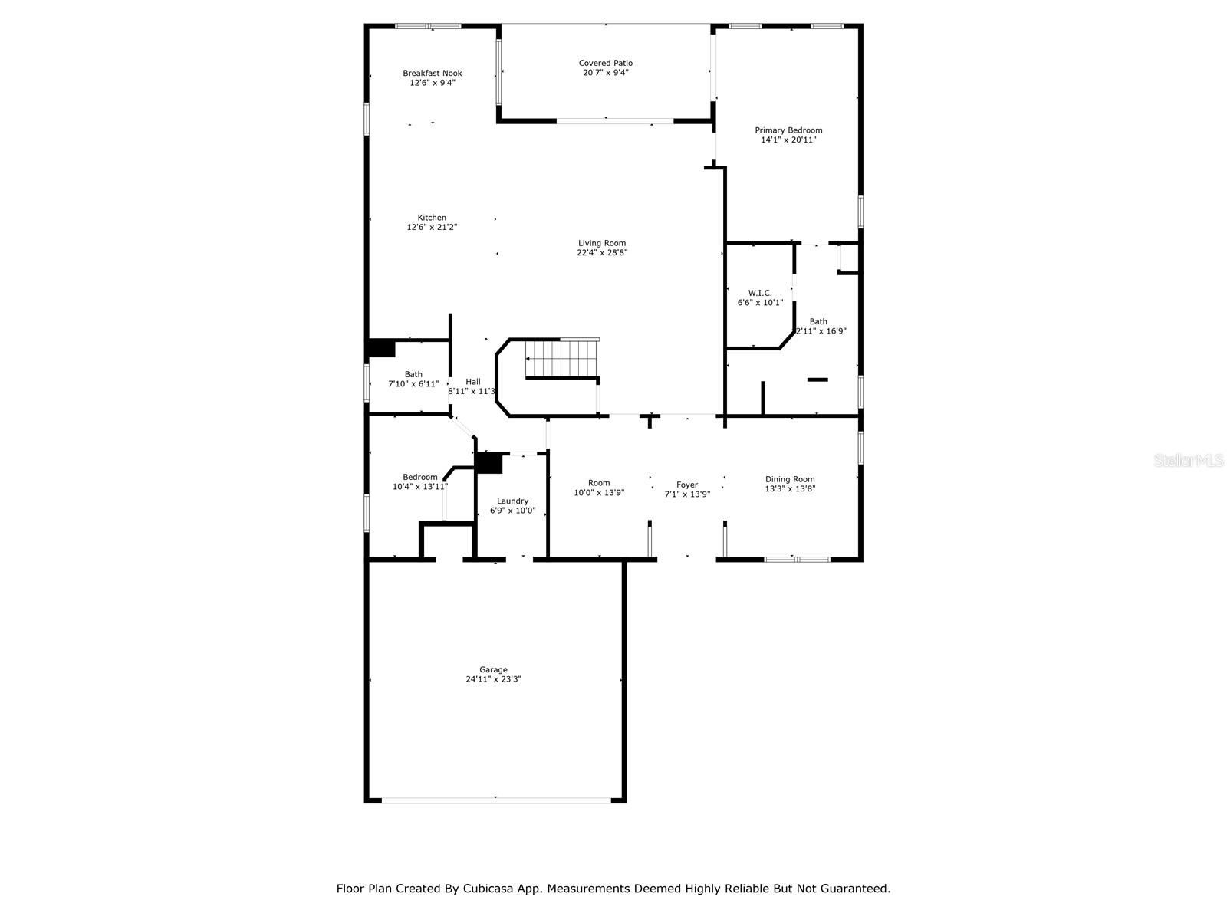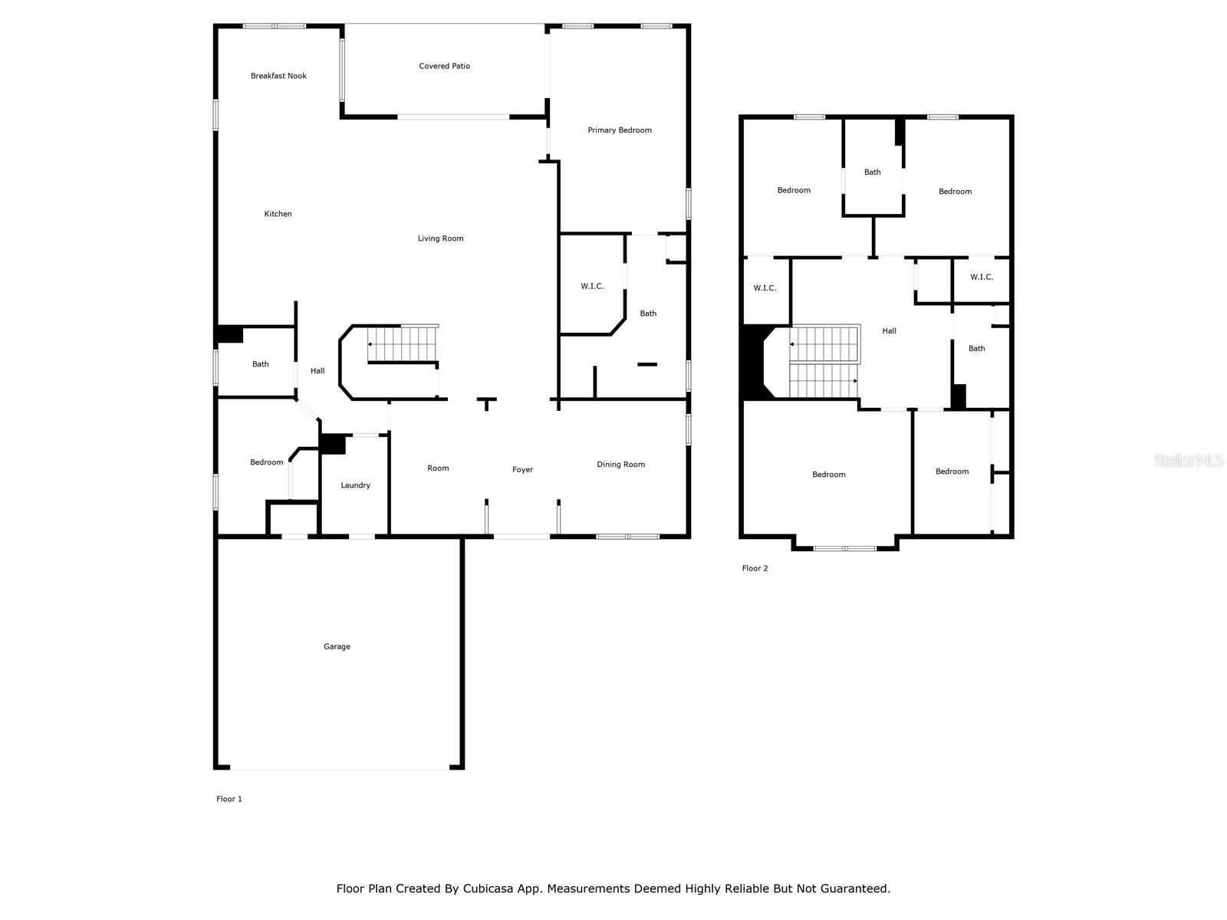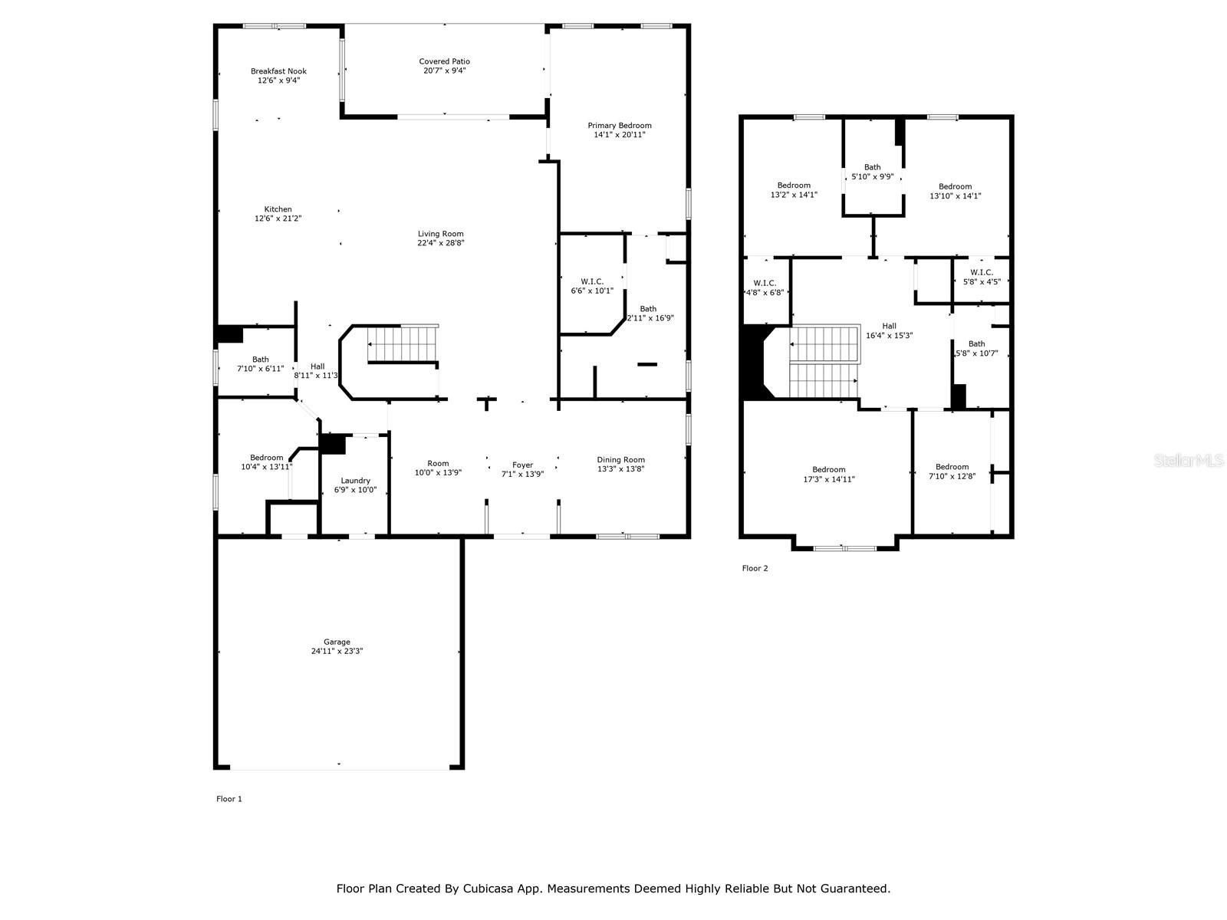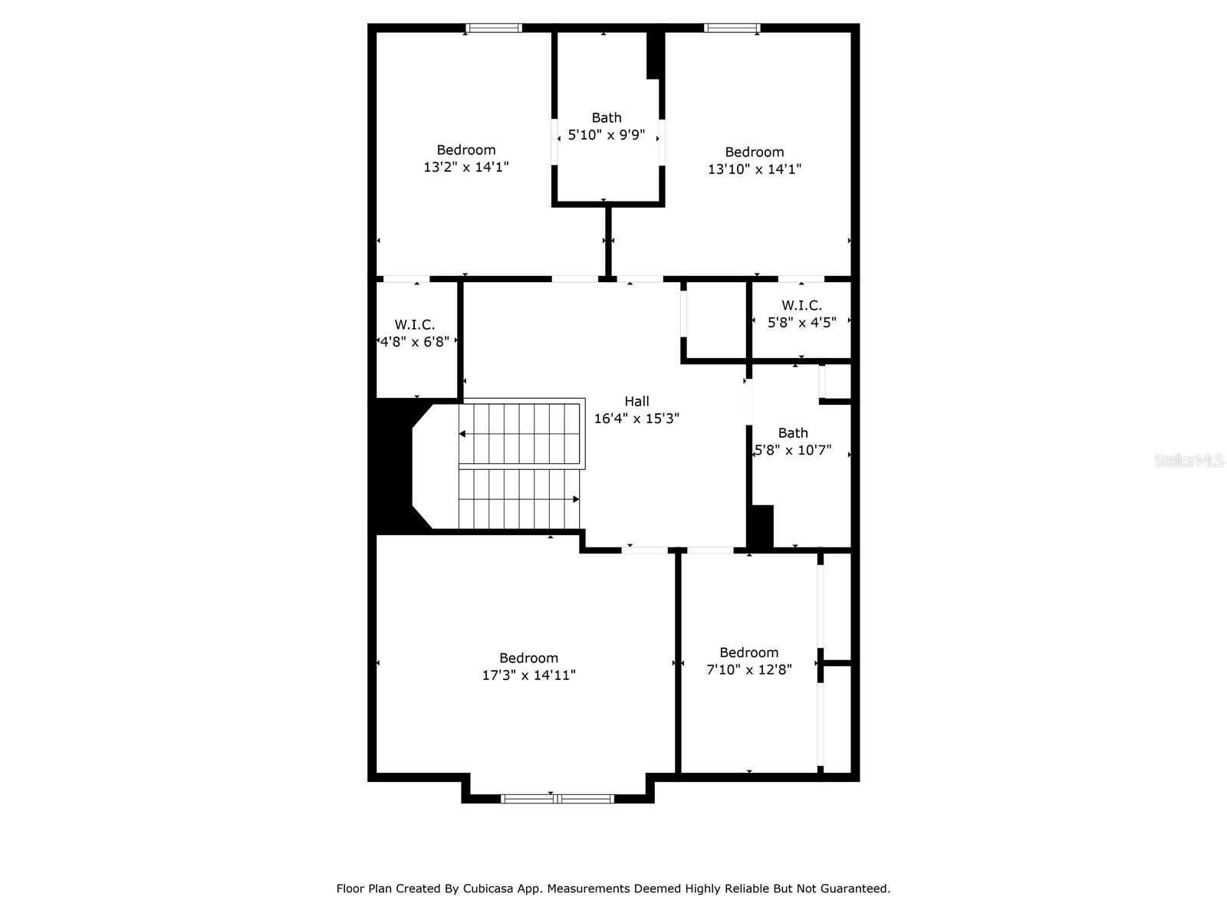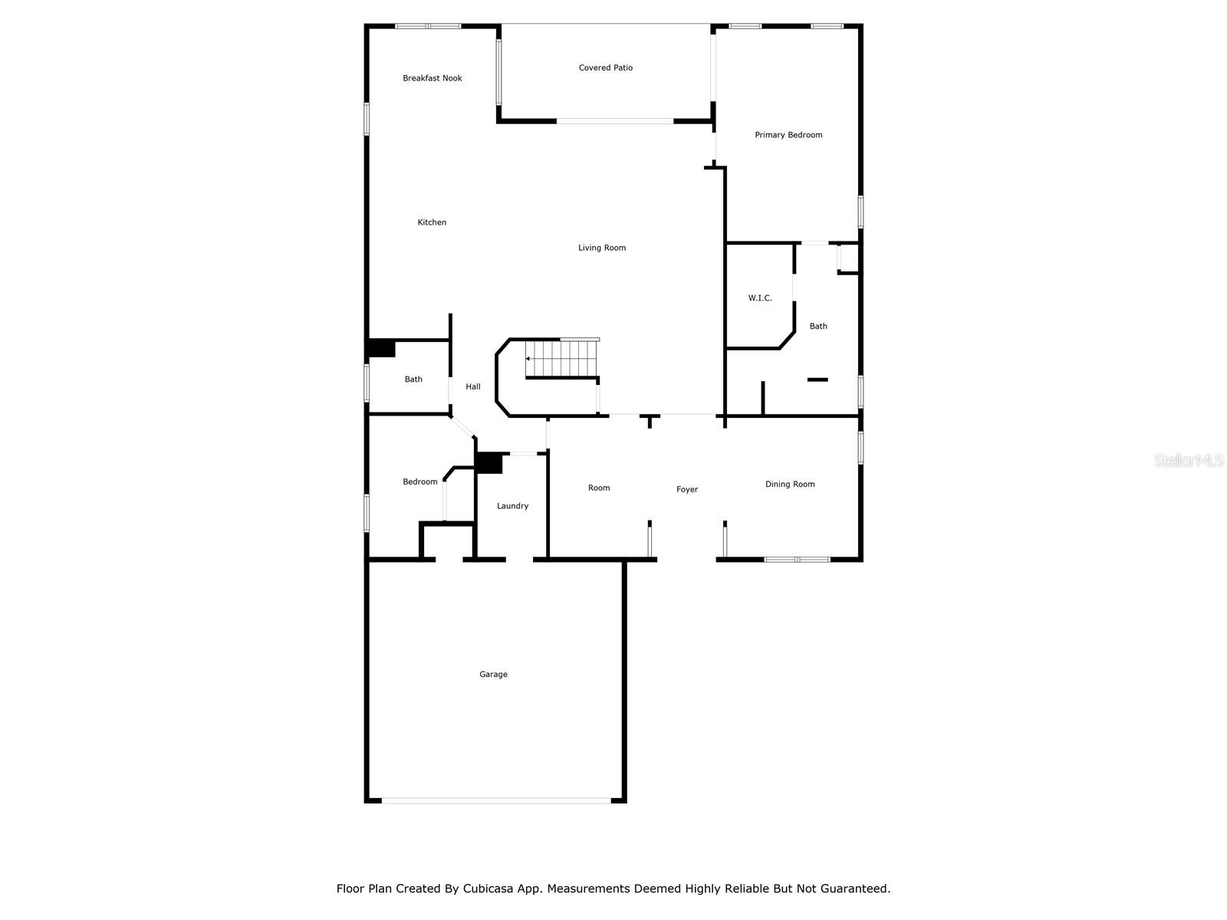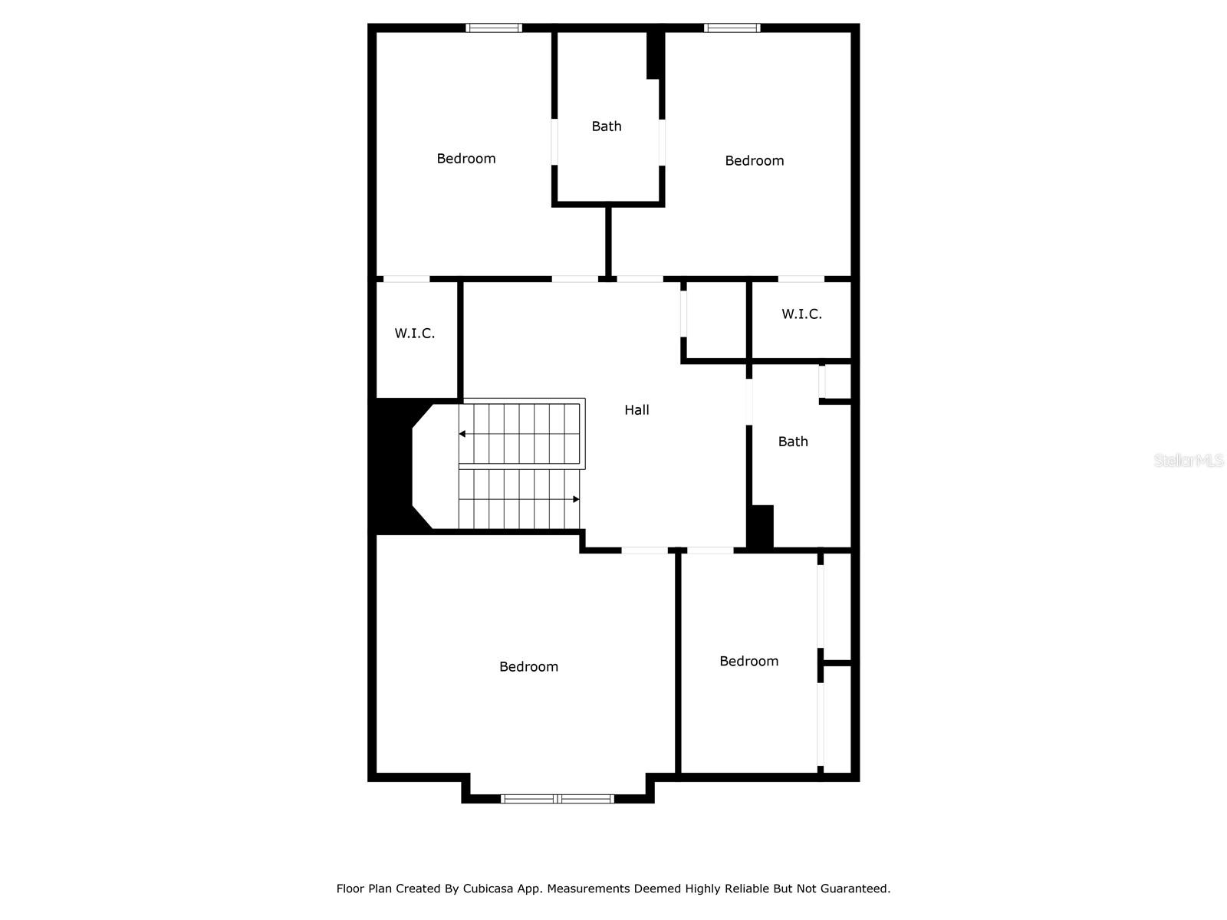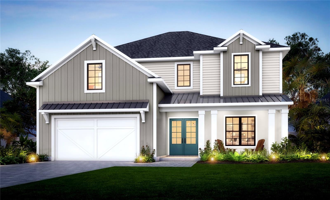5106 Quincy Street, TAMPA, FL 33611
Property Photos
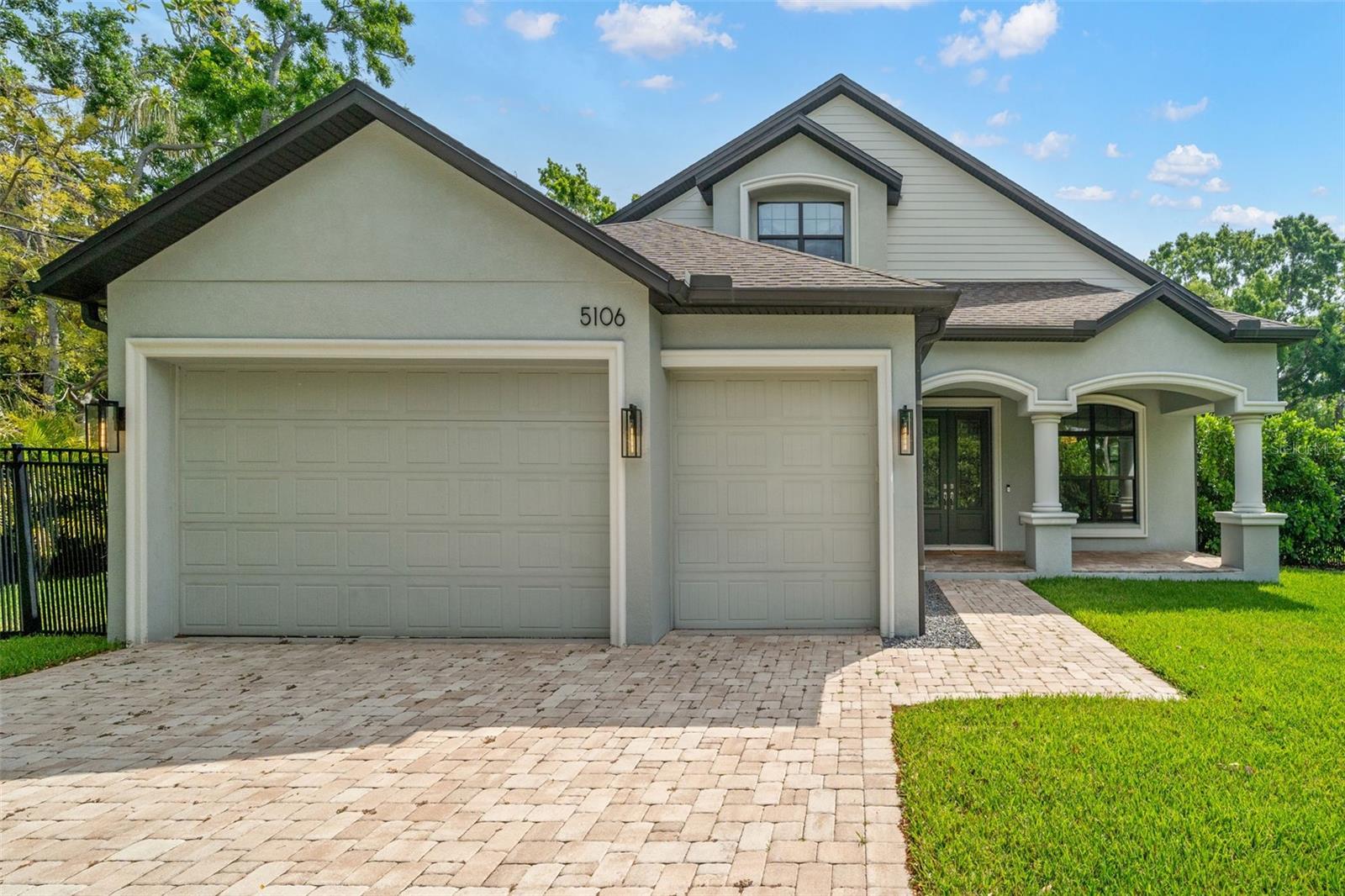
Would you like to sell your home before you purchase this one?
Priced at Only: $1,599,000
For more Information Call:
Address: 5106 Quincy Street, TAMPA, FL 33611
Property Location and Similar Properties






- MLS#: TB8364210 ( Residential )
- Street Address: 5106 Quincy Street
- Viewed: 11
- Price: $1,599,000
- Price sqft: $332
- Waterfront: No
- Year Built: 2016
- Bldg sqft: 4823
- Bedrooms: 5
- Total Baths: 4
- Full Baths: 4
- Garage / Parking Spaces: 3
- Days On Market: 5
- Additional Information
- Geolocation: 27.8904 / -82.4895
- County: HILLSBOROUGH
- City: TAMPA
- Zipcode: 33611
- Subdivision: Asbury Park
- Elementary School: Ballast Point HB
- Middle School: Madison HB
- High School: Robinson HB
- Provided by: SMITH & ASSOCIATES REAL ESTATE
- Contact: Edward Gunning, Jr
- 813-839-3800

- DMCA Notice
Description
Welcome to the beloved neighborhood of Ballast Point! This newer home built by Suarez homes is situated on a large 106x140 sized lot and just steps away from Ballast Point Elementary School. The home features an open floor plan with the convenience of a 1st floor primary suite and an additional secondary bedroom and bathroom. The entry foyer welcomes you into the home flanked by the formal living room & dining room and opens up the large great room with built ins. The eat in kitchen overlooks the great room with loads of cabinet space & stainless steel appliances plus a breakfast area for informal dining. Upstairs you will find a loft with a built in desk area, 2 bedrooms with a jack and jill bath and an oversized 5th bedroom with adjacent office/closet & hall bathroom. Enjoy relaxing on the back patio with a retractable screen that overlooks the massive backyard with endless opportunities. 3 car garage plus gated driveway & additional front yard space. No flooding from previous storms. Impact windows. Minutes to Hyde Park, Soho, Downtown, TIA, International Mall, wonderful restaurants, shopping and the Gulf beaches.
Description
Welcome to the beloved neighborhood of Ballast Point! This newer home built by Suarez homes is situated on a large 106x140 sized lot and just steps away from Ballast Point Elementary School. The home features an open floor plan with the convenience of a 1st floor primary suite and an additional secondary bedroom and bathroom. The entry foyer welcomes you into the home flanked by the formal living room & dining room and opens up the large great room with built ins. The eat in kitchen overlooks the great room with loads of cabinet space & stainless steel appliances plus a breakfast area for informal dining. Upstairs you will find a loft with a built in desk area, 2 bedrooms with a jack and jill bath and an oversized 5th bedroom with adjacent office/closet & hall bathroom. Enjoy relaxing on the back patio with a retractable screen that overlooks the massive backyard with endless opportunities. 3 car garage plus gated driveway & additional front yard space. No flooding from previous storms. Impact windows. Minutes to Hyde Park, Soho, Downtown, TIA, International Mall, wonderful restaurants, shopping and the Gulf beaches.
Payment Calculator
- Principal & Interest -
- Property Tax $
- Home Insurance $
- HOA Fees $
- Monthly -
For a Fast & FREE Mortgage Pre-Approval Apply Now
Apply Now
 Apply Now
Apply NowFeatures
Building and Construction
- Builder Name: Suarez
- Covered Spaces: 0.00
- Exterior Features: Irrigation System, Sliding Doors
- Flooring: Carpet, Ceramic Tile, Terrazzo, Wood
- Living Area: 3839.00
- Roof: Shingle
Land Information
- Lot Features: City Limits, Paved
School Information
- High School: Robinson-HB
- Middle School: Madison-HB
- School Elementary: Ballast Point-HB
Garage and Parking
- Garage Spaces: 3.00
- Open Parking Spaces: 0.00
Eco-Communities
- Water Source: Public
Utilities
- Carport Spaces: 0.00
- Cooling: Central Air
- Heating: Central
- Pets Allowed: Yes
- Sewer: Public Sewer
- Utilities: Public
Finance and Tax Information
- Home Owners Association Fee: 0.00
- Insurance Expense: 0.00
- Net Operating Income: 0.00
- Other Expense: 0.00
- Tax Year: 2024
Other Features
- Appliances: Built-In Oven, Dishwasher, Disposal, Dryer, Microwave, Range Hood, Refrigerator, Washer
- Country: US
- Interior Features: Crown Molding, Eat-in Kitchen, High Ceilings, Kitchen/Family Room Combo, Open Floorplan, Primary Bedroom Main Floor, Solid Surface Counters, Walk-In Closet(s), Window Treatments
- Legal Description: ASBURY PARK LOT 7 LESS N 113.9 FT & LOT 8 LESS N 113.76 FT BLOCK 11 & N 1/2 CLOSED ALLEY ABUTTING THEREON
- Levels: Two
- Area Major: 33611 - Tampa
- Occupant Type: Owner
- Parcel Number: A-10-30-18-3YX-000011-00007.0
- Views: 11
- Zoning Code: RS-75
Similar Properties
Nearby Subdivisions
3yd Gandy Manor Addition
425 Parnells Sub
Anita Sub
Asbury Park
Ballast Point Area
Bay City Rev Map
Baya Vista
Baybridge Rev
Bayhaven
Bayhill Estates
Bayhill Estates 2nd Add
Bayhill Estates Add
Bayshore Beautiful
Bayshore Beautiful Sub
Bayshore Court
Bayshore Crest
Bayshore Reserve
Berriman Place
Brobston Fendig Co Half Wa
Crescent Park
East Interbay Area
Fosterville
Ganbridge City 2
Gandy Blvd Park
Gandy Blvd Park Add
Gandy Boulevard Park
Gandy Gardens 2
Guernsey Estates
Guernsey Estates Add
Harbor Shores Sub
Hendry Manor
Hilton Sub
Interbay
Manhattan Manor 3
Manhattan Manor Rev
Margaret Anne Sdv
Margaret Anne Sub Revi
Martindales Sub
Norma Park Sub
Oakellars
Oakland Park Corr Map
Parnells Sub
Romany Tan
Serenity Luxury Estates
South Tampa
Southside
Southside Rev Plat Of Lots 1 T
Spitler Park
Stuart Grove Rev Plan Of
Tibbetts Add To Harbor V
Tropical Pines
West Bay Bluff
Westlake
Wrights Alotment Rev
Wyoming Estates
Zapicos Resub
Contact Info

- Terriann Stewart, LLC,REALTOR ®
- Tropic Shores Realty
- Mobile: 352.220.1008
- realtor.terristewart@gmail.com

