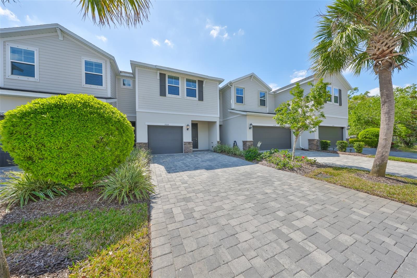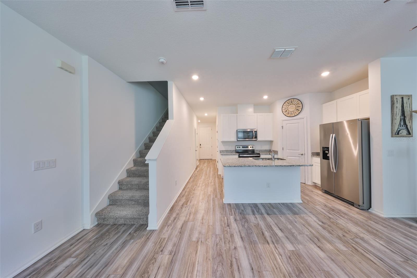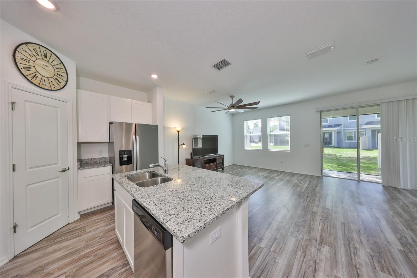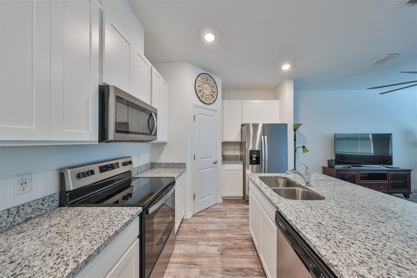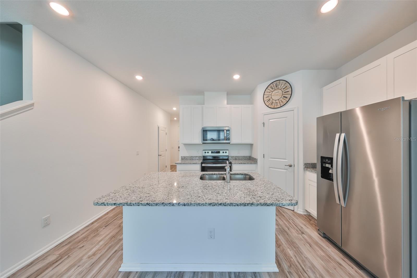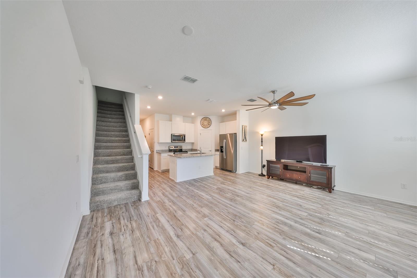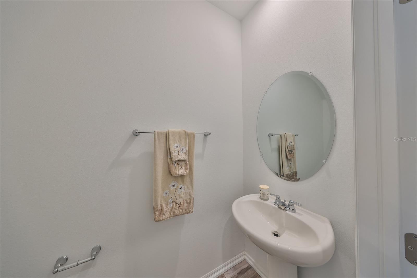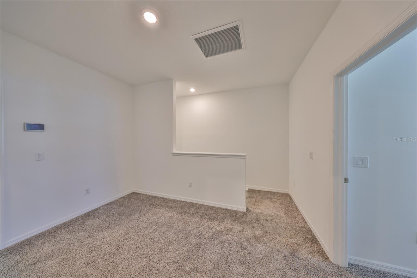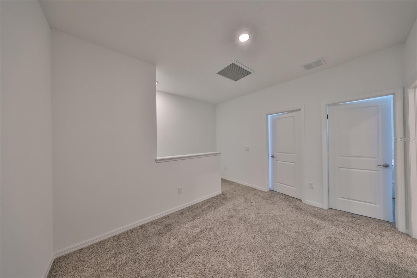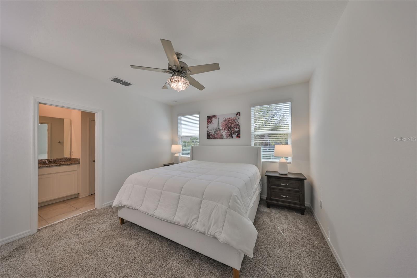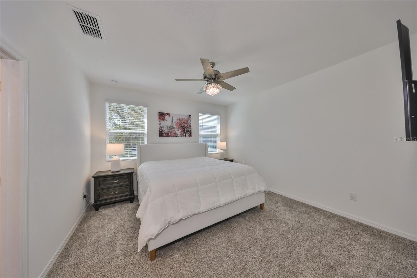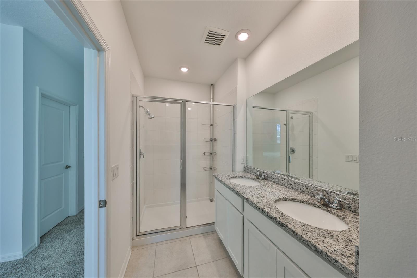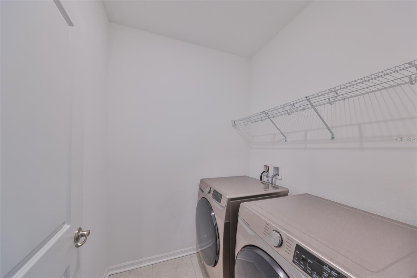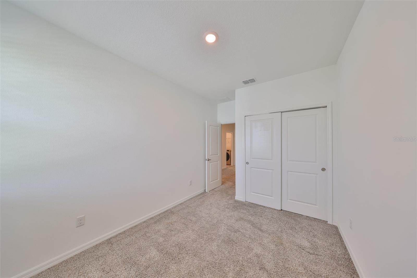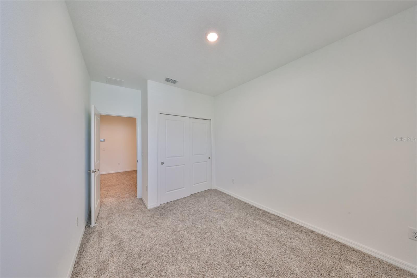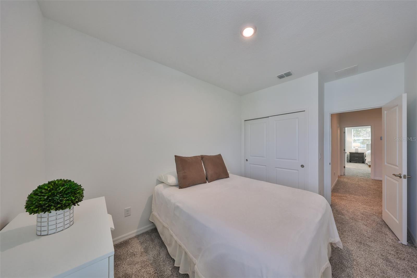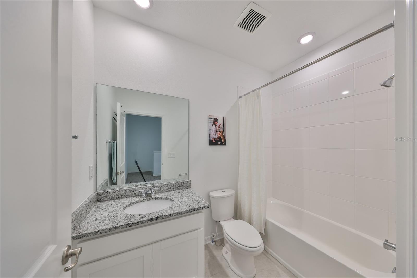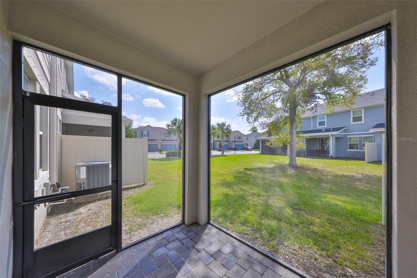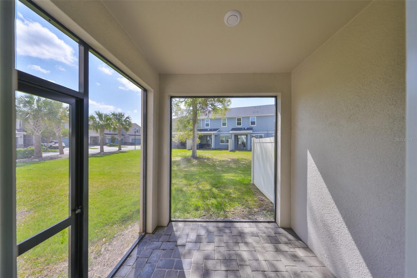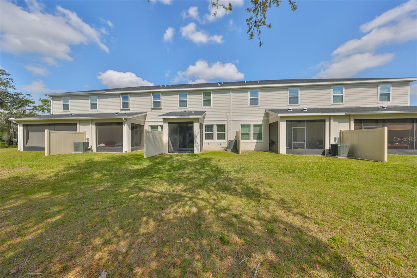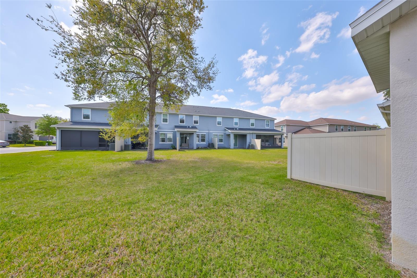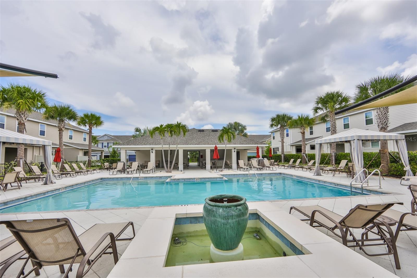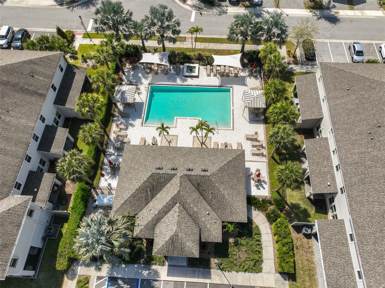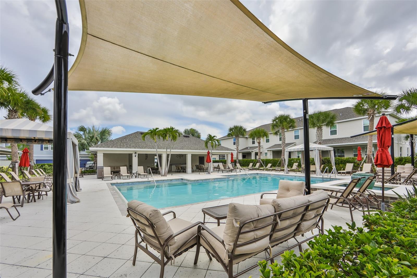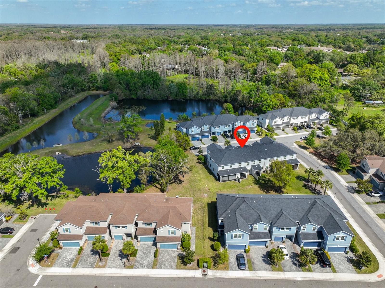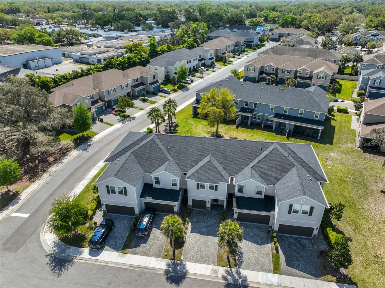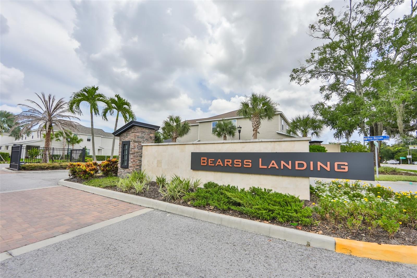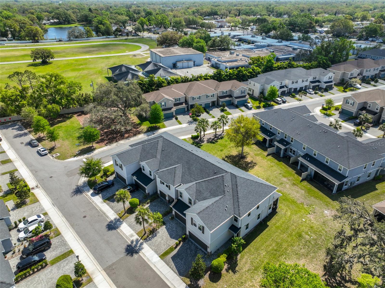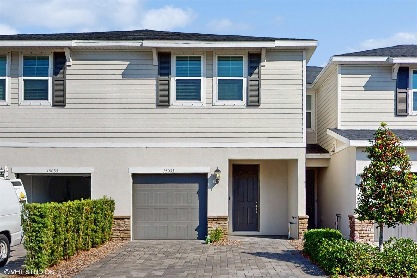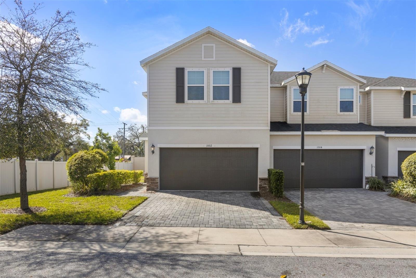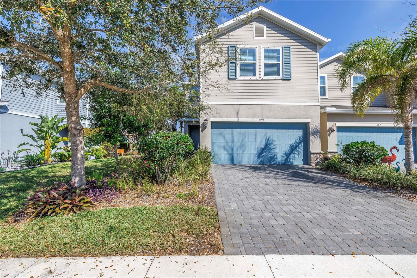1022 Orchard Arbour Court, TAMPA, FL 33613
Property Photos
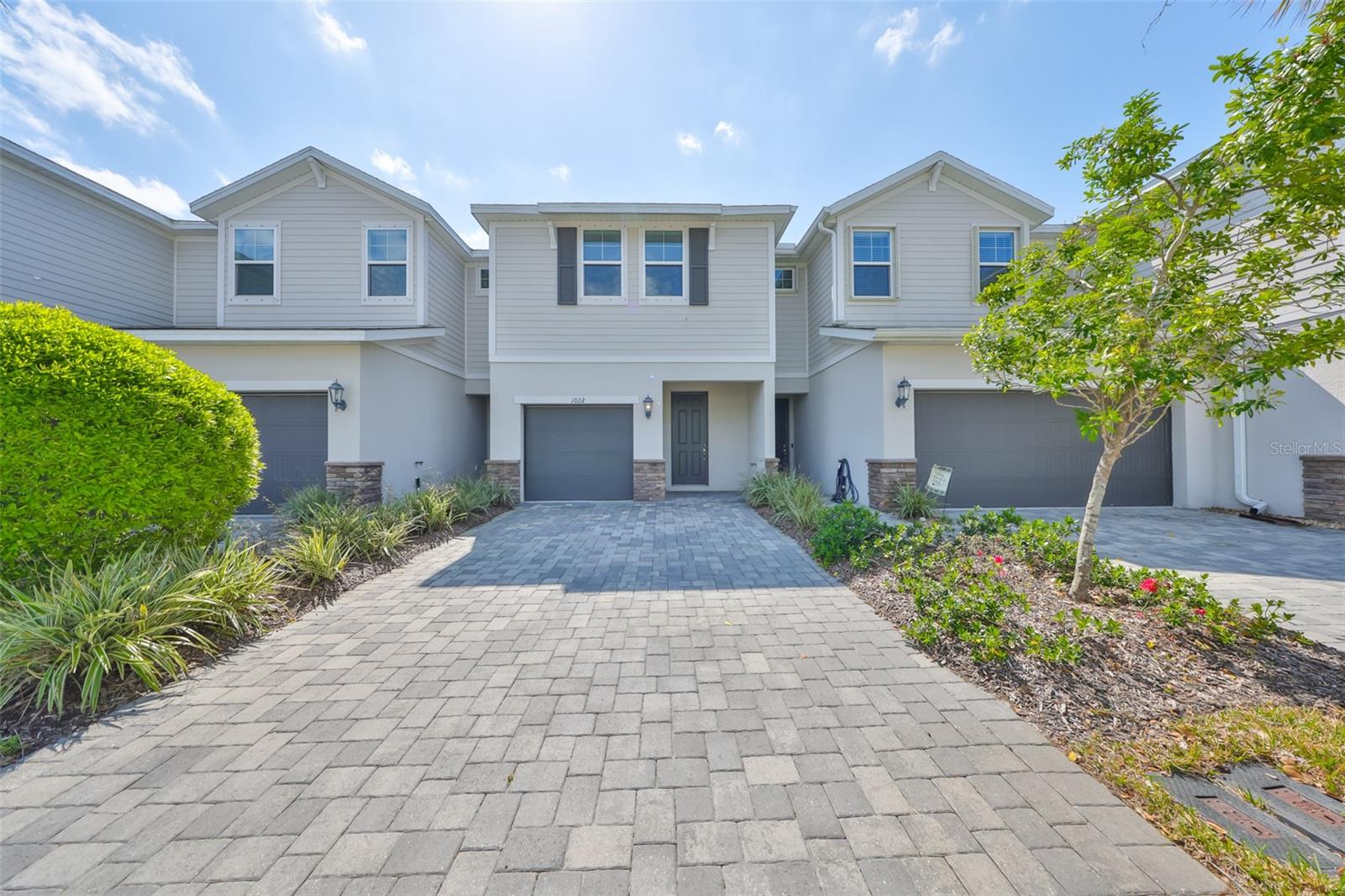
Would you like to sell your home before you purchase this one?
Priced at Only: $375,000
For more Information Call:
Address: 1022 Orchard Arbour Court, TAMPA, FL 33613
Property Location and Similar Properties






- MLS#: TB8364266 ( Residential )
- Street Address: 1022 Orchard Arbour Court
- Viewed: 13
- Price: $375,000
- Price sqft: $195
- Waterfront: No
- Year Built: 2020
- Bldg sqft: 1920
- Bedrooms: 3
- Total Baths: 3
- Full Baths: 2
- 1/2 Baths: 1
- Garage / Parking Spaces: 2
- Days On Market: 10
- Additional Information
- Geolocation: 28.0903 / -82.4707
- County: HILLSBOROUGH
- City: TAMPA
- Zipcode: 33613
- Subdivision: Bearss Landing
- Provided by: DOUGLAS ELLIMAN
- Contact: Anne-Sophie Petit-Frere
- 727-698-5708

- DMCA Notice
Description
Situated in one of Tampas most sought after gated communities, this charming and well maintained St. Helena townhome by Meritage Homes showcases meticulous attention to detail and a thoughtfully designed floorplan. The home features an open living concept where the kitchen flows effortlessly into the great room, dining area, and screened in lanai, perfect for entertaining or simply enjoying the serene, green conservation views. Flooded with natural light and tastefully upgraded throughout, this residence boasts clean lines, updated flooring (2021), a spacious upstairs loft, and a luxury primary suite with dual vanities and a generous walk in closet. The brick paver driveway and patio have been professionally sealed to protect against stains, and hurricane shutters are included for added peace of mind. Located just minutes from I 275 and downtown Tampa, and zoned for top rated Lutz Prep, this home offers the perfect blend of style, comfort, and convenience. Built with state of the art energy efficient features, it promotes a quieter, healthier lifestyle while helping you save on utility costs. With its picturesque views and ideal location, this home invites you to live the life you deserve.Don't miss out, schedule your showing today.
Description
Situated in one of Tampas most sought after gated communities, this charming and well maintained St. Helena townhome by Meritage Homes showcases meticulous attention to detail and a thoughtfully designed floorplan. The home features an open living concept where the kitchen flows effortlessly into the great room, dining area, and screened in lanai, perfect for entertaining or simply enjoying the serene, green conservation views. Flooded with natural light and tastefully upgraded throughout, this residence boasts clean lines, updated flooring (2021), a spacious upstairs loft, and a luxury primary suite with dual vanities and a generous walk in closet. The brick paver driveway and patio have been professionally sealed to protect against stains, and hurricane shutters are included for added peace of mind. Located just minutes from I 275 and downtown Tampa, and zoned for top rated Lutz Prep, this home offers the perfect blend of style, comfort, and convenience. Built with state of the art energy efficient features, it promotes a quieter, healthier lifestyle while helping you save on utility costs. With its picturesque views and ideal location, this home invites you to live the life you deserve.Don't miss out, schedule your showing today.
Payment Calculator
- Principal & Interest -
- Property Tax $
- Home Insurance $
- HOA Fees $
- Monthly -
For a Fast & FREE Mortgage Pre-Approval Apply Now
Apply Now
 Apply Now
Apply NowFeatures
Building and Construction
- Covered Spaces: 0.00
- Exterior Features: Hurricane Shutters, Lighting, Sidewalk
- Flooring: Laminate
- Living Area: 1540.00
- Roof: Shingle
Garage and Parking
- Garage Spaces: 2.00
- Open Parking Spaces: 0.00
Eco-Communities
- Water Source: Public
Utilities
- Carport Spaces: 0.00
- Cooling: Central Air
- Heating: Central
- Pets Allowed: Yes
- Sewer: Public Sewer
- Utilities: Cable Available, Electricity Connected, Fiber Optics, Public
Finance and Tax Information
- Home Owners Association Fee Includes: Maintenance Structure, Maintenance Grounds, Pool
- Home Owners Association Fee: 225.00
- Insurance Expense: 0.00
- Net Operating Income: 0.00
- Other Expense: 0.00
- Tax Year: 2024
Other Features
- Appliances: Dishwasher, Dryer, Range, Refrigerator, Washer
- Association Name: Westcoast Management & Realty on behalf of Bearss
- Association Phone: (813) 908-0766
- Country: US
- Interior Features: Ceiling Fans(s), High Ceilings, Open Floorplan, Stone Counters, Thermostat, Walk-In Closet(s)
- Legal Description: BEARSS LANDING PHASE 2 LOT 3 BLOCK 8
- Levels: Two
- Area Major: 33613 - Tampa
- Occupant Type: Owner
- Parcel Number: U-35-27-18-B8N-000008-00003.0
- Views: 13
- Zoning Code: RES
Similar Properties
Nearby Subdivisions
Contact Info

- Terriann Stewart, LLC,REALTOR ®
- Tropic Shores Realty
- Mobile: 352.220.1008
- realtor.terristewart@gmail.com

