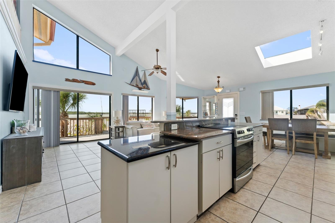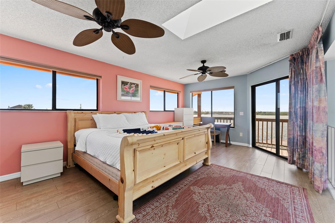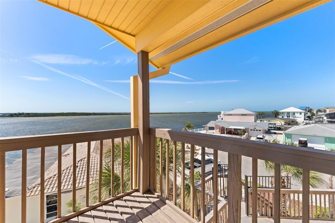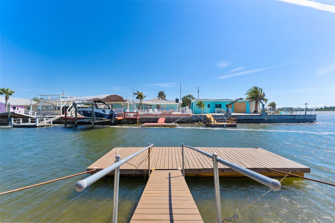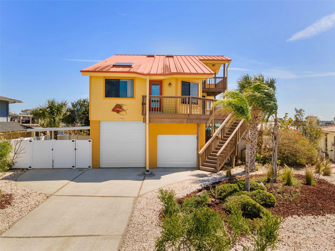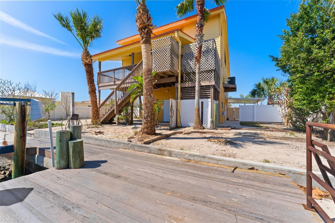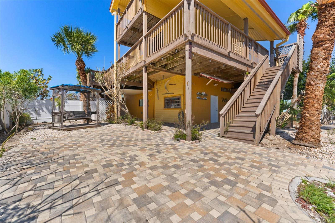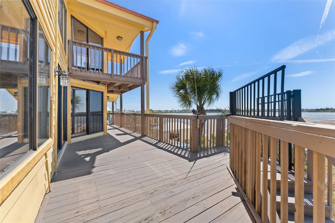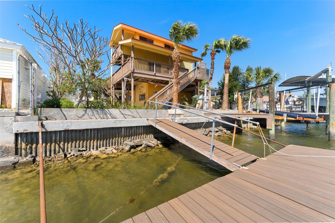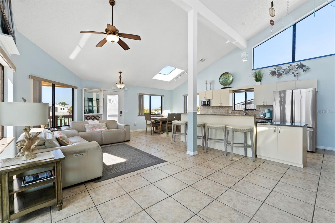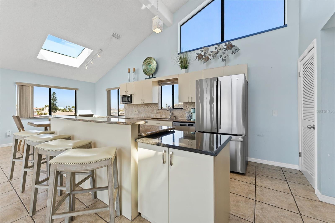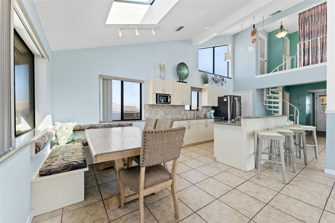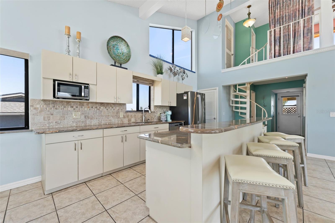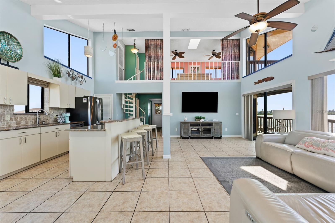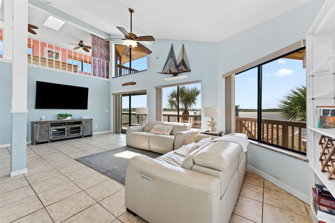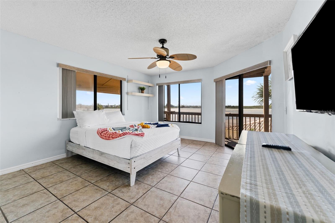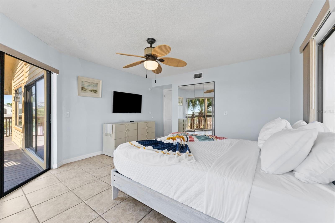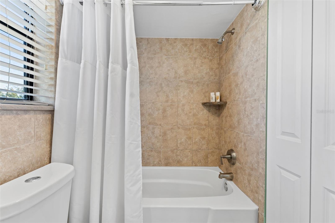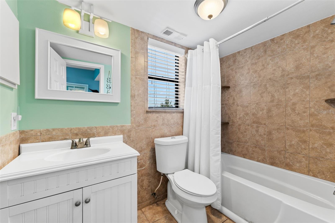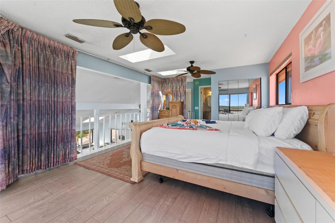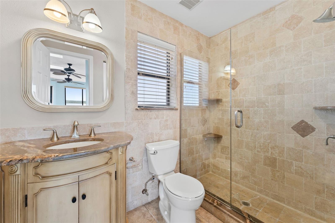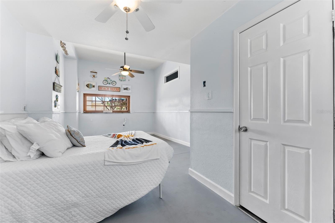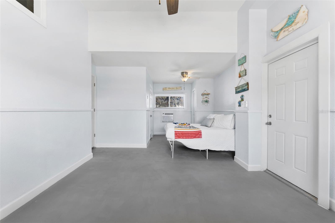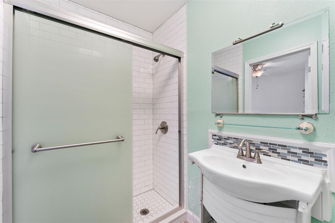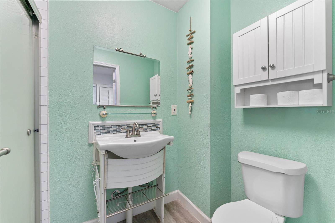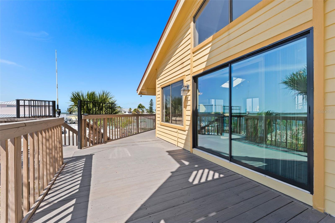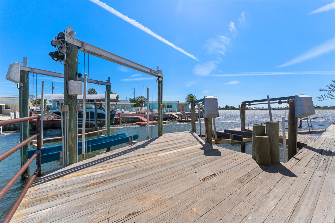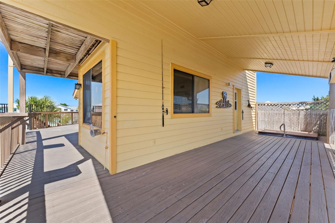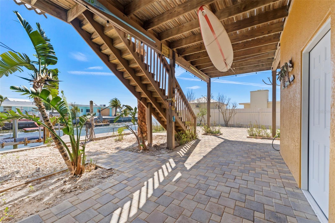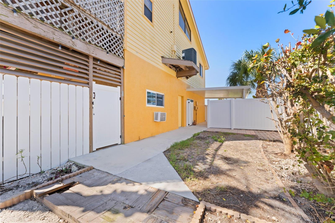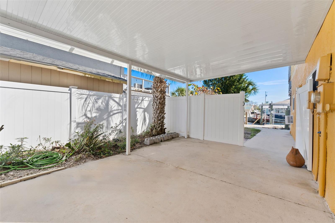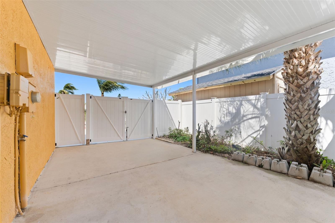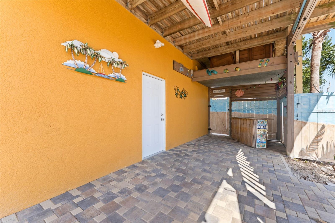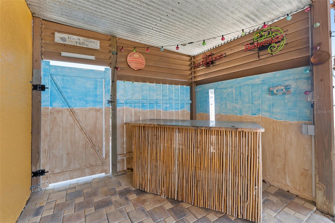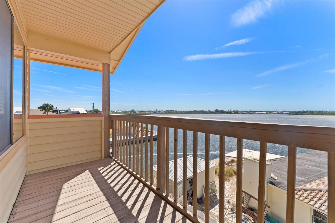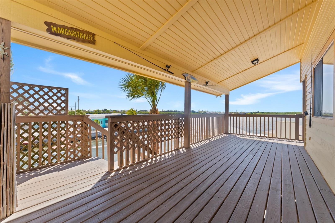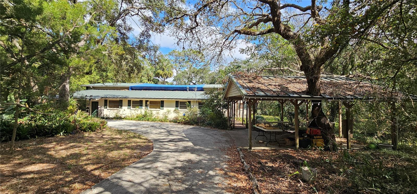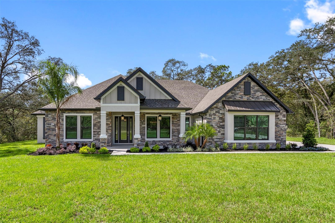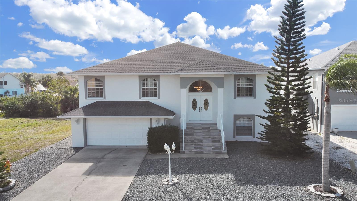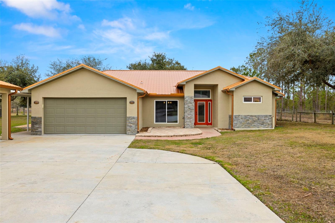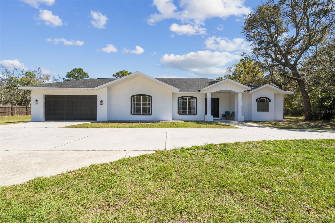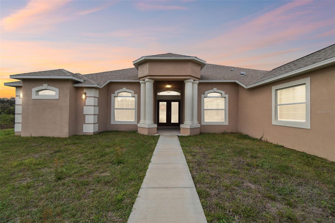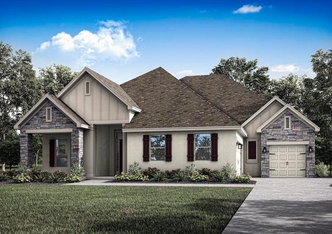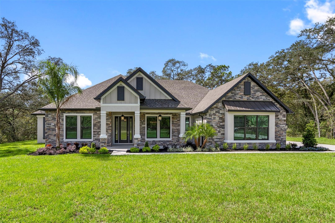13514 Garris Drive, HUDSON, FL 34667
Property Photos
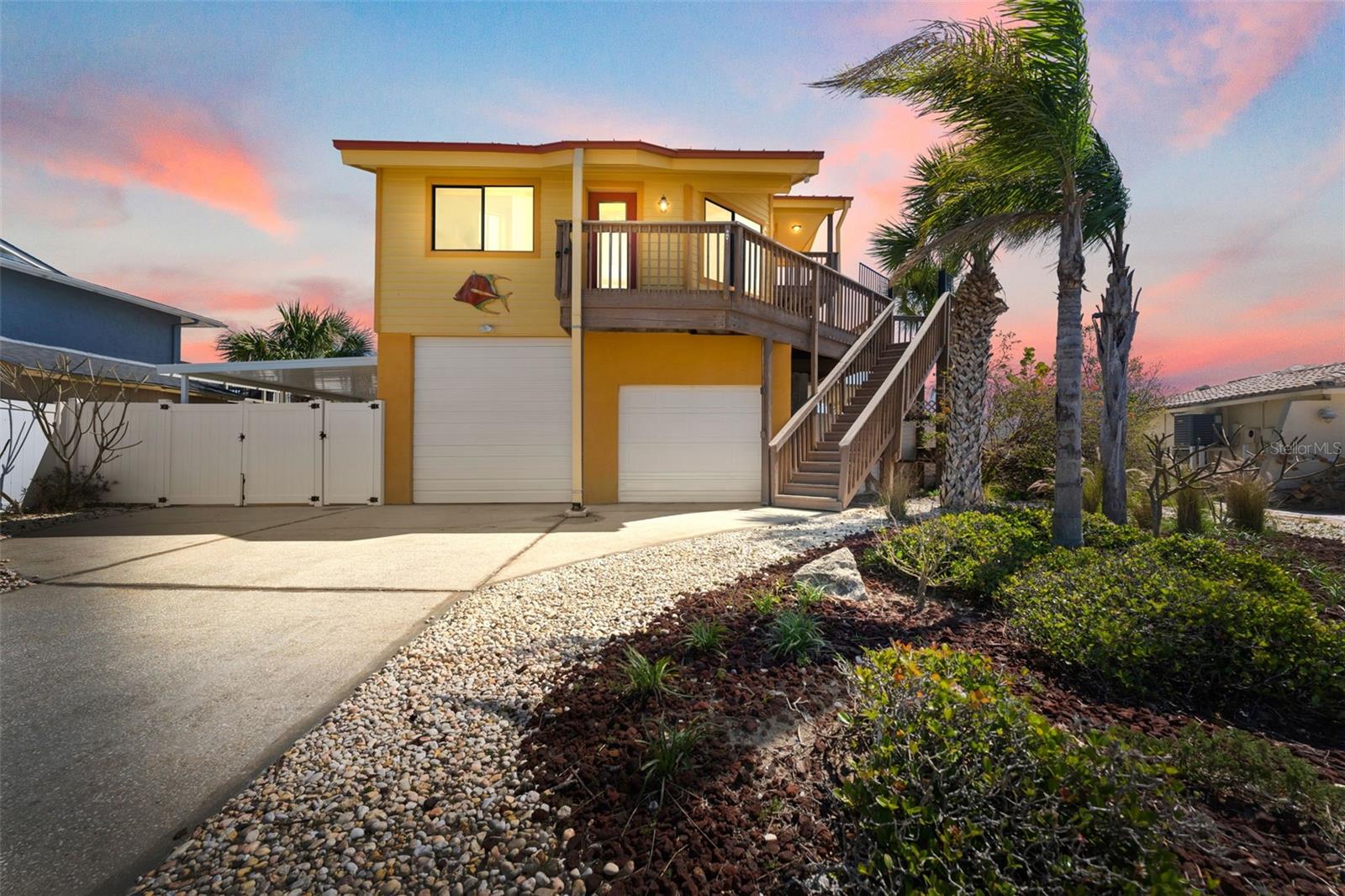
Would you like to sell your home before you purchase this one?
Priced at Only: $750,000
For more Information Call:
Address: 13514 Garris Drive, HUDSON, FL 34667
Property Location and Similar Properties






- MLS#: TB8366331 ( Residential )
- Street Address: 13514 Garris Drive
- Viewed: 30
- Price: $750,000
- Price sqft: $267
- Waterfront: Yes
- Wateraccess: Yes
- Waterfront Type: Canal - Saltwater
- Year Built: 1989
- Bldg sqft: 2810
- Bedrooms: 3
- Total Baths: 3
- Full Baths: 3
- Garage / Parking Spaces: 4
- Days On Market: 4
- Additional Information
- Geolocation: 28.3538 / -82.7143
- County: PASCO
- City: HUDSON
- Zipcode: 34667
- Subdivision: Sea Ranch On Gulf
- Elementary School: Hudson Primary Academy (K 3)
- Middle School: Bayonet Point Middle PO
- High School: Fivay High PO
- Provided by: ORANGE GROVE PROPERTY SOLUTIONS
- Contact: Tara Cook
- 727-336-3202

- DMCA Notice
Description
Welcome to this truly unique and elevated waterfront gem located in the highly sought after Sea Ranch on the Gulf subdivision.
This stunning 3 story, 3 bedroom, 3 bathroom home not only showcases million dollar views from almost every room, but also stands as a testament to strength and resiliencehaving weathered two hurricanes, including Hurricane Helene in the fall of 2024. While the property did experience water intrusion during Helene, full professional mitigation has been completed, and the first floor in law suite is now prepped and ready for your personal touches to finish it to your liking.
Offered fully furnished, this home is move in ready and designed for effortless coastal living. The open floor plan and soaring vaulted ceilings create an airy, expansive feel throughout. The loft style primary suite serves as a luxurious retreat, featuring a private balcony perfect for enjoying panoramic views of the bay.
The kitchen boasts stainless steel appliances and a spacious island ideal for cooking and entertaining. Step out onto the wraparound decks to soak in the serene waterfront atmosphere. For boating enthusiasts, the property includes a floating dock, two boat lifts, and the option to rent out boat slips monthly. An outdoor shower adds convenience after a day on the water.
A 2 car garage and the flexible in law suite on the first floor offer added functionality for guests or extended family.
Previously a profitable Airbnb with Superhost status, this home offers not just a place to livebut a lifestyle of relaxation, adventure, and breathtaking bayfront beauty.
Description
Welcome to this truly unique and elevated waterfront gem located in the highly sought after Sea Ranch on the Gulf subdivision.
This stunning 3 story, 3 bedroom, 3 bathroom home not only showcases million dollar views from almost every room, but also stands as a testament to strength and resiliencehaving weathered two hurricanes, including Hurricane Helene in the fall of 2024. While the property did experience water intrusion during Helene, full professional mitigation has been completed, and the first floor in law suite is now prepped and ready for your personal touches to finish it to your liking.
Offered fully furnished, this home is move in ready and designed for effortless coastal living. The open floor plan and soaring vaulted ceilings create an airy, expansive feel throughout. The loft style primary suite serves as a luxurious retreat, featuring a private balcony perfect for enjoying panoramic views of the bay.
The kitchen boasts stainless steel appliances and a spacious island ideal for cooking and entertaining. Step out onto the wraparound decks to soak in the serene waterfront atmosphere. For boating enthusiasts, the property includes a floating dock, two boat lifts, and the option to rent out boat slips monthly. An outdoor shower adds convenience after a day on the water.
A 2 car garage and the flexible in law suite on the first floor offer added functionality for guests or extended family.
Previously a profitable Airbnb with Superhost status, this home offers not just a place to livebut a lifestyle of relaxation, adventure, and breathtaking bayfront beauty.
Payment Calculator
- Principal & Interest -
- Property Tax $
- Home Insurance $
- HOA Fees $
- Monthly -
For a Fast & FREE Mortgage Pre-Approval Apply Now
Apply Now
 Apply Now
Apply NowFeatures
Building and Construction
- Covered Spaces: 0.00
- Exterior Features: Balcony, Outdoor Shower, Private Mailbox, Sliding Doors
- Fencing: Chain Link, Vinyl, Wood
- Flooring: Concrete, Laminate, Tile
- Living Area: 1298.00
- Other Structures: Other
- Roof: Metal
School Information
- High School: Fivay High-PO
- Middle School: Bayonet Point Middle-PO
- School Elementary: Hudson Primary Academy (K-3)
Garage and Parking
- Garage Spaces: 2.00
- Open Parking Spaces: 0.00
Eco-Communities
- Water Source: Public
Utilities
- Carport Spaces: 2.00
- Cooling: Central Air
- Heating: Central, Electric
- Pets Allowed: Yes
- Sewer: Public Sewer
- Utilities: BB/HS Internet Available, Cable Available, Electricity Connected, Sewer Connected, Water Connected
Finance and Tax Information
- Home Owners Association Fee: 0.00
- Insurance Expense: 0.00
- Net Operating Income: 0.00
- Other Expense: 0.00
- Tax Year: 2024
Other Features
- Appliances: Dishwasher, Dryer, Electric Water Heater, Microwave, Range, Refrigerator, Washer
- Country: US
- Interior Features: Cathedral Ceiling(s), Ceiling Fans(s), Eat-in Kitchen, Kitchen/Family Room Combo, Open Floorplan, PrimaryBedroom Upstairs, Stone Counters, Thermostat
- Legal Description: SEA RANCH ON THE GULF 9TH ADD PB 10 PG 99 LOT 410 OR 1623 PG 510 OR 7984 PG 658 OR 9629 PG 2481
- Levels: Three Or More
- Area Major: 34667 - Hudson/Bayonet Point/Port Richey
- Occupant Type: Vacant
- Parcel Number: 16-24-33-032.0-000.00-410.0
- Possession: Close Of Escrow
- View: Water
- Views: 30
- Zoning Code: R4
Similar Properties
Nearby Subdivisions
Aripeka
Autumn Oaks
Barrington Woods Ph 02
Barrington Woods Ph 03
Beacon Rdg Woodbine Village Tr
Beacon Woods
Beacon Woods Bear Creek
Beacon Woods East Sandpiper
Beacon Woods East Villages
Beacon Woods Fairway Village
Beacon Woods Greenside Village
Beacon Woods Greenwood Village
Beacon Woods Ironwood Village
Beacon Woods Village
Beacon Woods Village 07
Beacon Woods Village 11b Add 2
Beacon Woods Village 5b
Beacon Woods Village 5c
Beacon Woods Village 6
Bella Terra
Berkeley Manor
Berkley Village
Berkley Woods
Briar Oaks Village 2
Briarwoods
Briarwoods Ph 1
Briarwoods Ph 2
Cape Cay
Clayton Village Ph 01
Coral Cove Sub
Country Club Estates
Di Paola Sub
Driftwood Isles
Emerald Fields
Fairway Oaks
Fischer - Class 1 Sub
Florestate Park
Golf Club Village
Goodings Add
Gulf Coast Acres
Gulf Coast Acres Sub
Gulf Coast Hwy Est 1st Add
Gulf Coast Retreats
Gulf Island Beach Tennis
Gulf Shores 1st Add
Gulf Side Acres
Gulf Side Estates
Gulf Side Villas
Heritage Pines Village 01
Heritage Pines Village 02 Rep
Heritage Pines Village 04
Heritage Pines Village 07
Heritage Pines Village 11 20d
Heritage Pines Village 12
Heritage Pines Village 15
Heritage Pines Village 16
Heritage Pines Village 17
Heritage Pines Village 19
Heritage Pines Village 20
Heritage Pines Village 21 25
Heritage Pines Village 30
Heritage Pines Village 31
Highland Hills
Highland Rdg
Highlands Ph 01
Highlands Ph 2
Hudson
Hudson Beach 1st Add
Hudson Beach Estates
Hudson Beach Estates 3
Iuka
Lakeside Woodlands
Leisure Beach
Millwood Village
Not Applicable
Not In Hernando
Not On List
Orange Hill Estates
Pleasure Isles
Pleasure Isles 1st Add
Preserve At Sea Pines
Rainbow Oaks
Ravenswood Village
Reserve Also Assessed In 26241
Riviera Estates
Rolling Oaks Estates
Sea Pines
Sea Pines Add 02 Uni
Sea Pines Preserve
Sea Pines Sub
Sea Ranch On Gulf
Sea Ranchgulf Add 6
Summer Chase
Sunset Estates
Sunset Estates Rep
Sunset Island
The Estates
The Estates Of Beacon Woods Go
Treehaven Estates
Vista Del Mar
Viva Villas
Viva Villas 1st Add
Windsor Mill
Woodward Village
Contact Info

- Terriann Stewart, LLC,REALTOR ®
- Tropic Shores Realty
- Mobile: 352.220.1008
- realtor.terristewart@gmail.com

