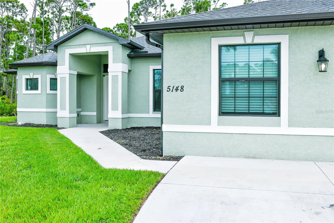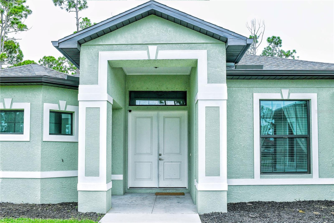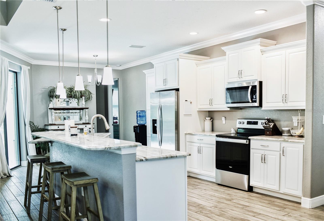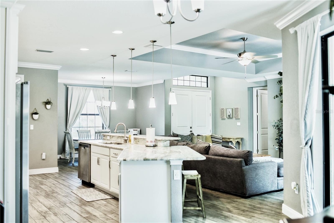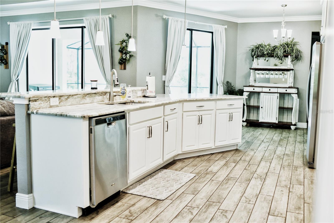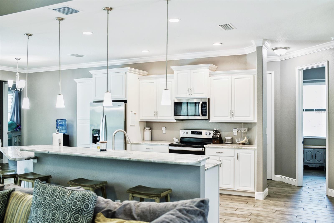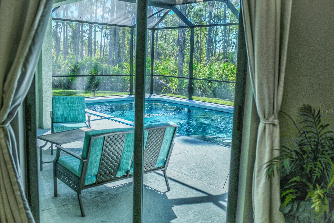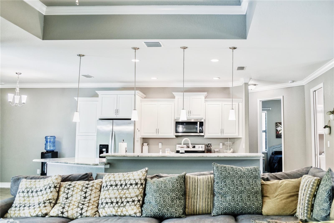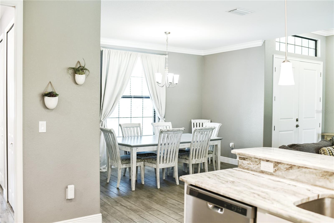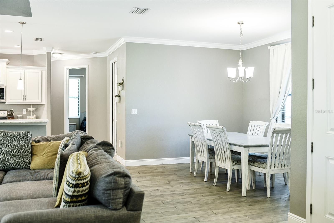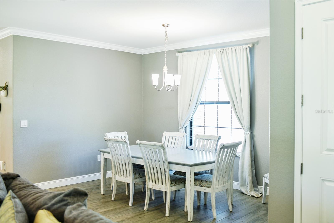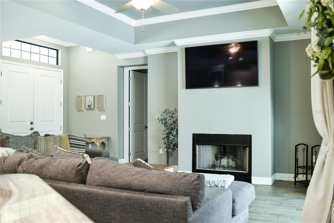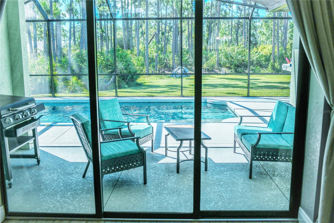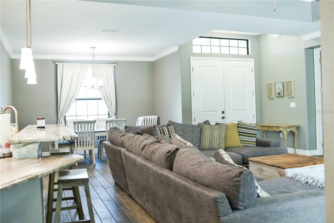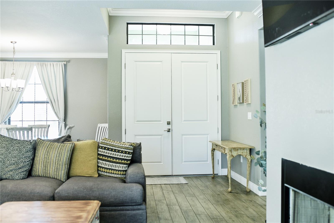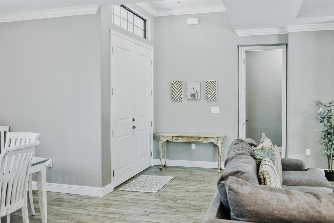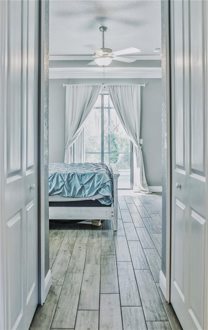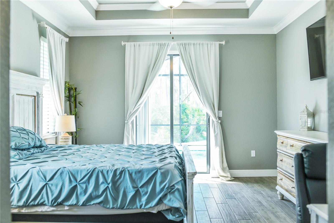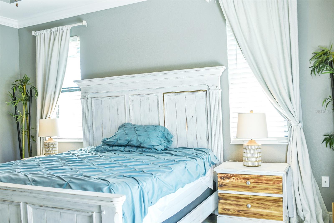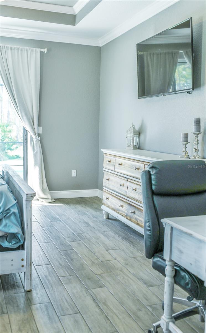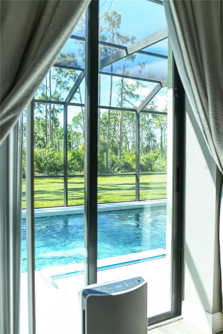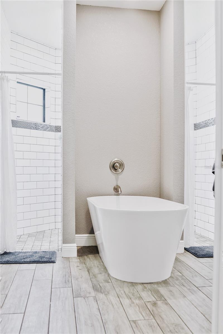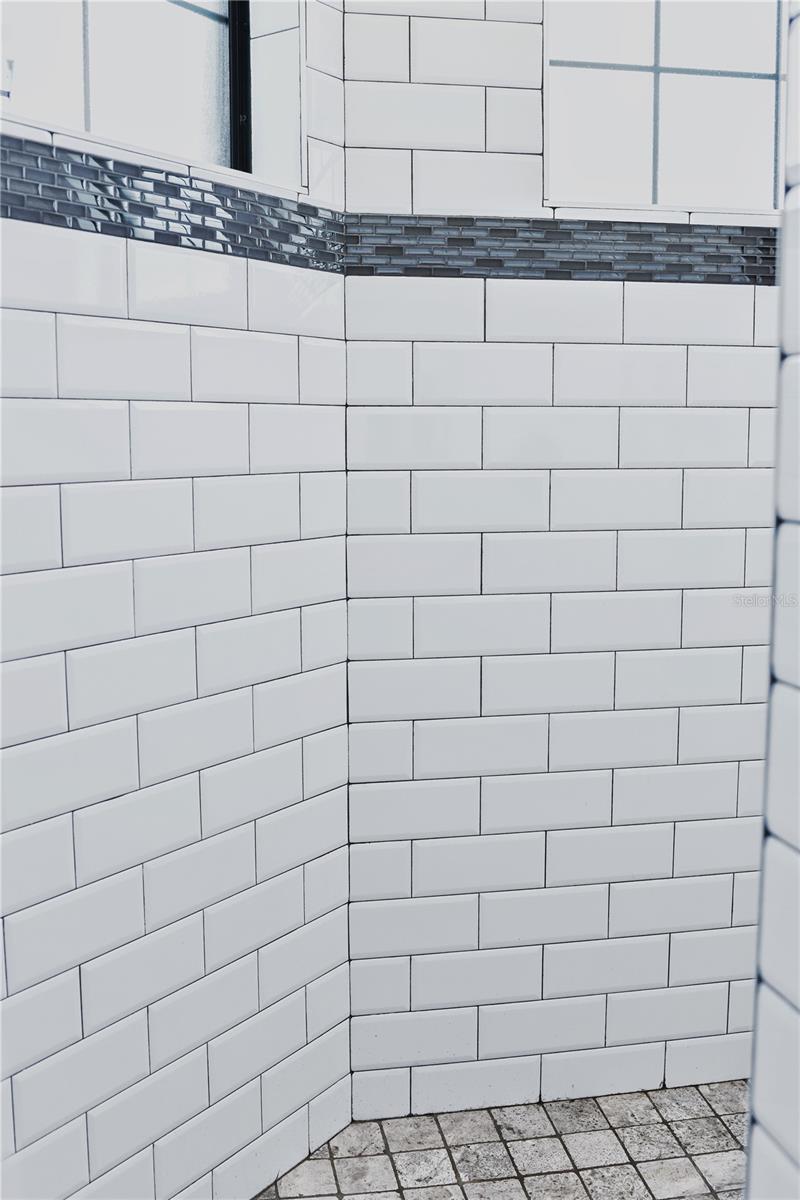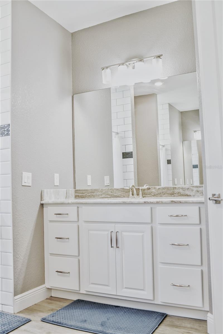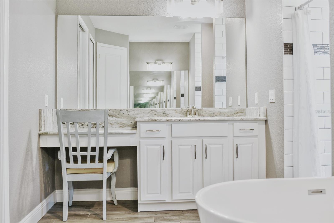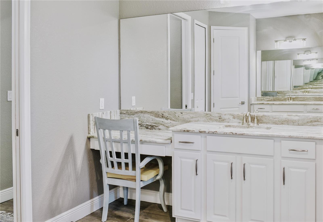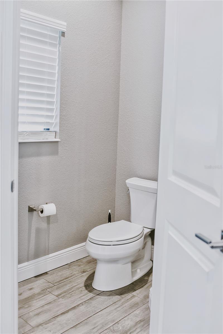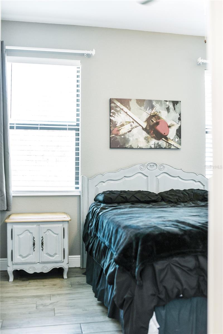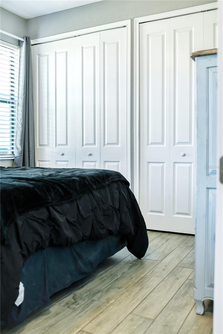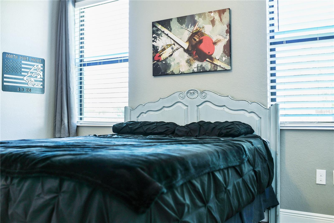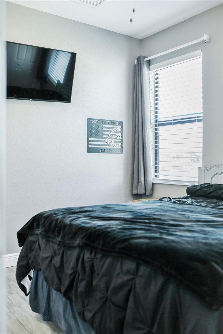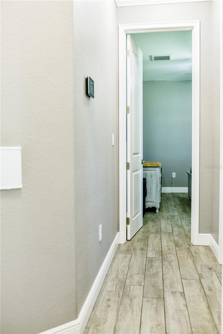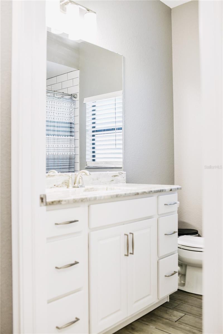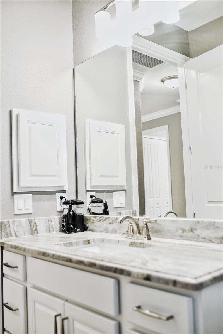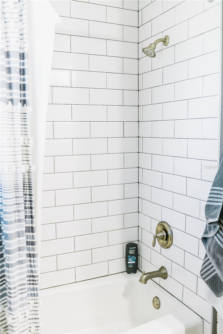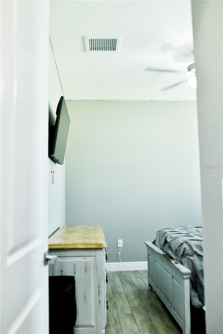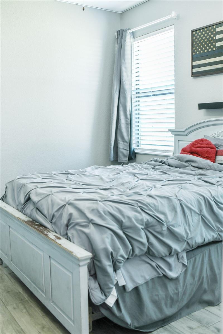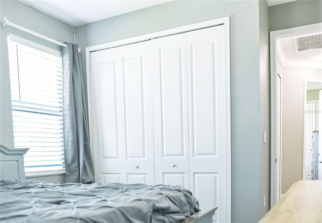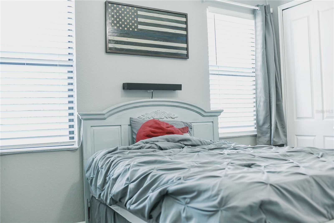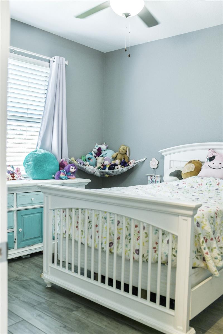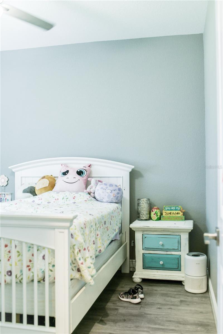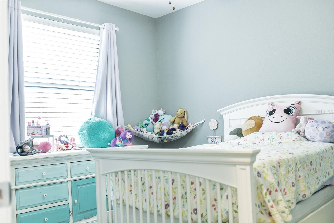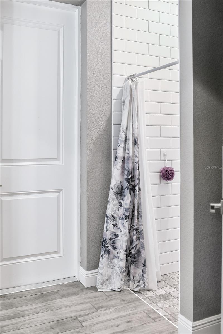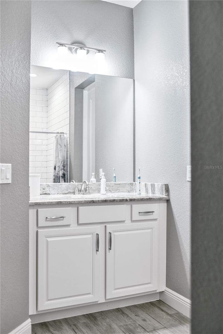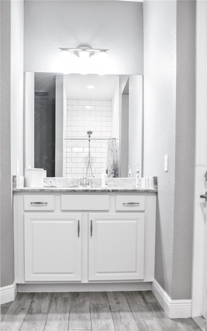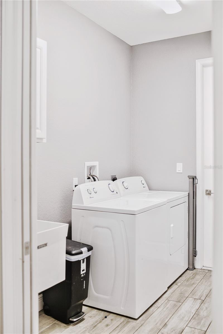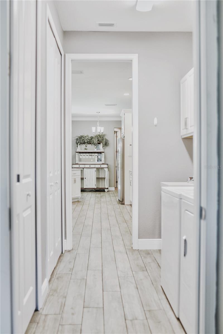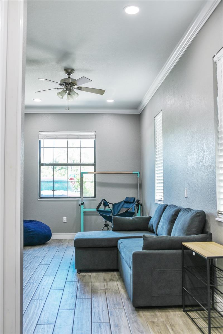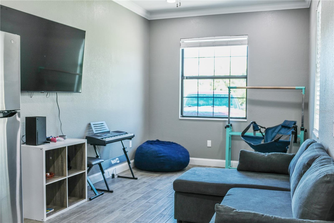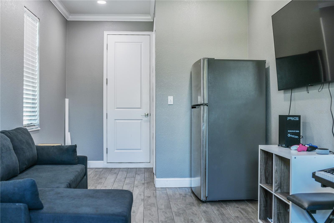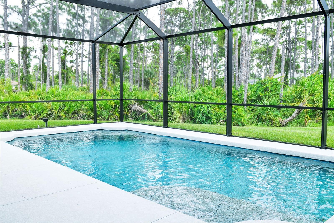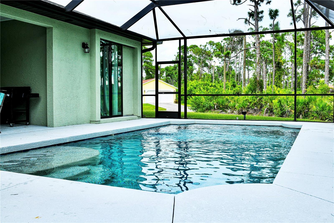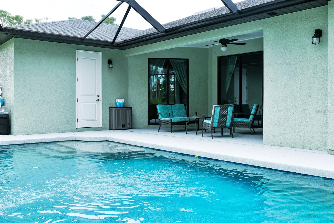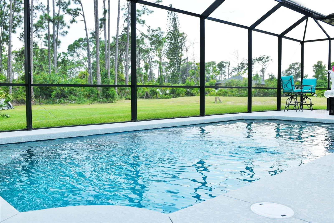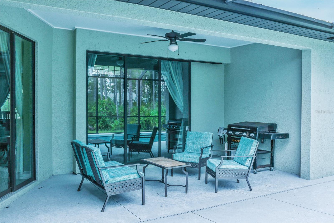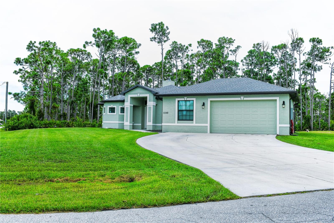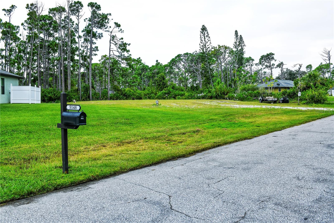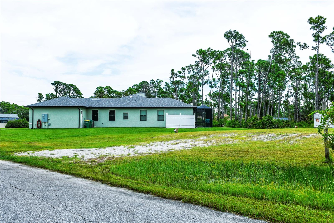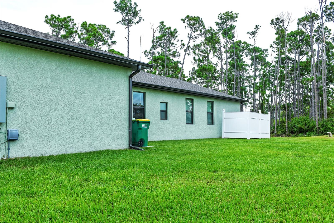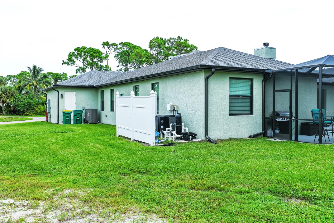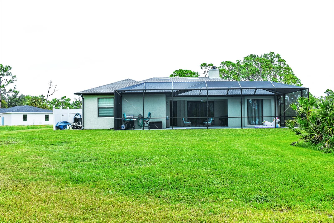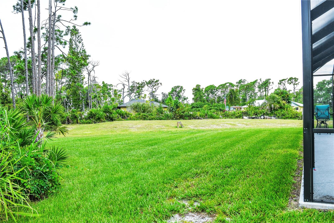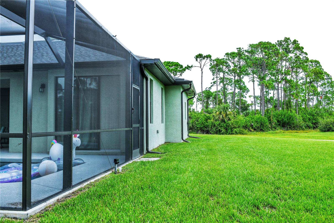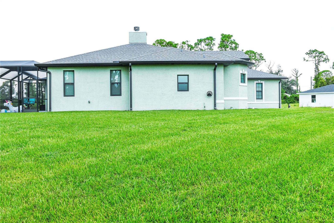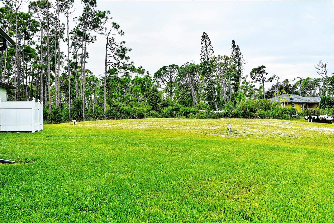5148 Guava Terrace, PORT CHARLOTTE, FL 33981
Property Photos
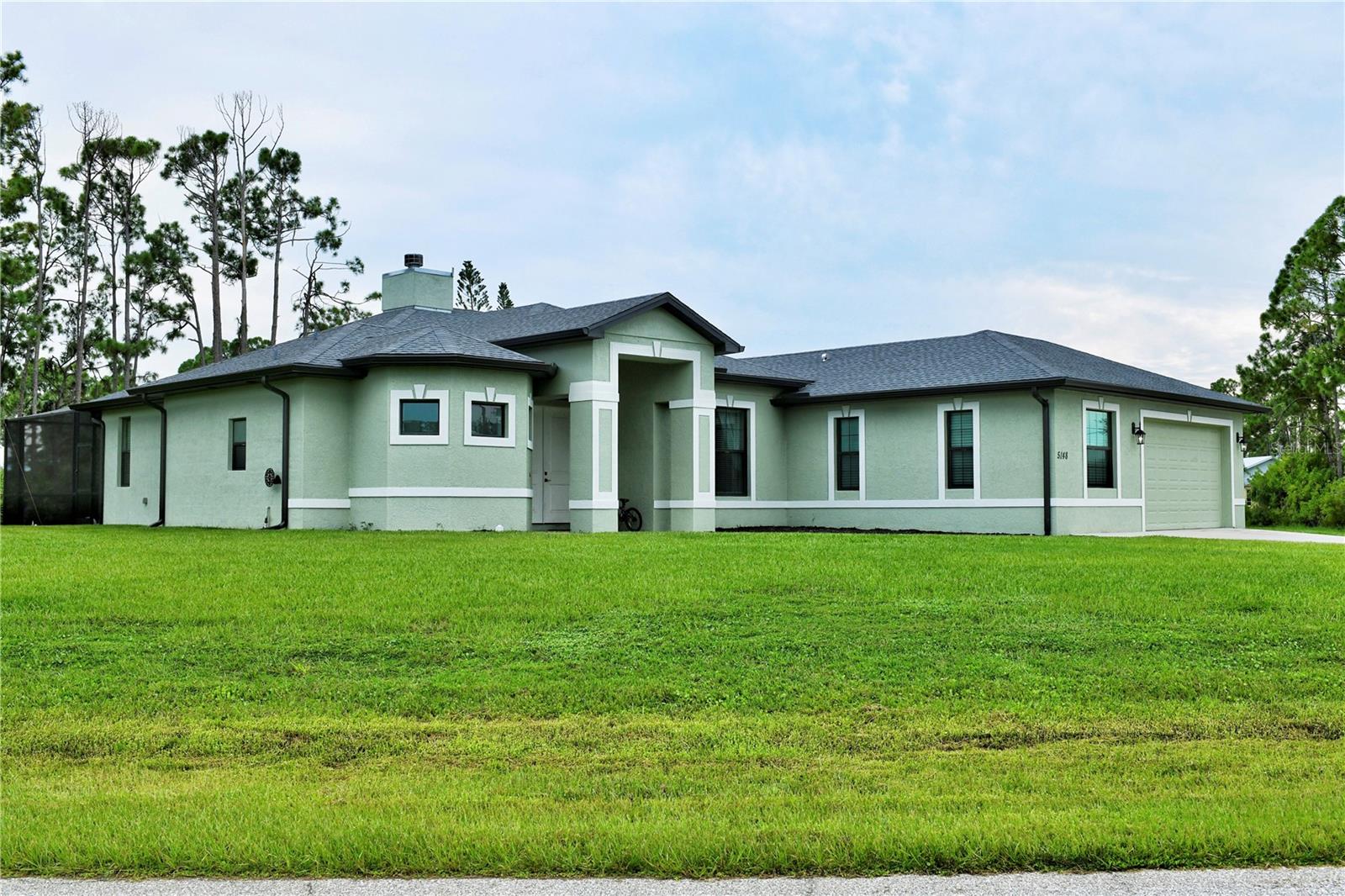
Would you like to sell your home before you purchase this one?
Priced at Only: $649,900
For more Information Call:
Address: 5148 Guava Terrace, PORT CHARLOTTE, FL 33981
Property Location and Similar Properties
- MLS#: C7498498 ( Residential )
- Street Address: 5148 Guava Terrace
- Viewed: 14
- Price: $649,900
- Price sqft: $215
- Waterfront: No
- Year Built: 2022
- Bldg sqft: 3017
- Bedrooms: 4
- Total Baths: 3
- Full Baths: 3
- Garage / Parking Spaces: 3
- Days On Market: 99
- Additional Information
- Geolocation: 26.9553 / -82.2347
- County: CHARLOTTE
- City: PORT CHARLOTTE
- Zipcode: 33981
- Subdivision: Port Charlotte Sec 053
- Elementary School: Myakka River Elementary
- Middle School: L.A. Ainger Middle
- High School: Lemon Bay High
- Provided by: REAL BROKER, LLC
- Contact: Christina Donohew
- 407-279-0038

- DMCA Notice
-
DescriptionRARE FIND! This 2022 built, true FOUR BEDROOM, THREE BATHROOM, SALTWATER POOL HOME sits on 4 lots giving you almost an ACRE OF LAND! This property has beautiful curb appeal with a high foyer and welcoming entrance. As you enter, you are greeted by an open great room layout. The home has wood look tile flooring, crown moulding, high ceilings, faux wood blinds and upgraded 8' doors throughout. It also has a Cyclovac central vacuum system with a retractable hide a hose for easy storage. In the living room, you can cozy up next to the real wood burning fireplace. The pool and secluded back yard are accessible from the living room through large pocket sliding glass doors. The living room has a ceiling fan with light and a tray ceiling with crown moulding. The dining room has a large window to allow lots of natural ligh and a chandelier. In the kitchen you will enjoy staggered height wooden cabinetry with raised panel doors, a deep built in pantry, refrigerator panel for a built in look, all new in 2022 appliances, granite countertops, recessed lighting and a spacious breakfast bar with pendant lights. The breakfast nook has sliding glass doors to the pool. You enter the master bedroom through a private hallway and are greeted by high tray ceilings with crown moulding, ceiling fan and sliding glass doors to the pool. The master is spacious enough for a king bed, and has large his and hers walk in closets. The master bathroom suite features a soaking tub centerpiece in front of a walk around shower. There are separate his/hers vanities with a built in seating area. Enjoy the added privacy of a water closet and extra storage with an in bath linen closet. The 2nd bedroom features a huge built in closet with lots of storage space. It is spacious enough for a queen sized bed. It has a ceiling fan and lots of natural light. The 2nd bathroom features lots of storage with two banks of drawers as well as under sink cabinetry storage. It has a tub/shower combo with subway tile walls. The 3rd bedroom can also accommodate a queen bed. It has a large built in closet, ceiling fan and more natural light from two windows. The 4th bedroom is off of the breakfast nook, and is spacious enough for a queen bed. It features a large window, ceiling fan, and walk in closet. The pool bathroom across the hall features a walk in shower with subway tile walls and natural stone floor, and direct access to the pool. The spacious laundry room features a full wall storage closet with built in wooden shelving. It has a utility sink and upper cabinet for added storage. The fully finished and insulated room through the laundry room is the perfect office or game room. This room was converted from the 3rd car portion of the attached garage, and can be converted back to garage space if desired. Enjoy all day sun on the pool deck with southern exposure to the pool. The saltwater pool features a heater, sun shelf with bubbler, color changing led light and swim up seat. The additional 2 lots have already been cleared, filled, graded and release of easement granted and ready to build your dream shop! A portion of the perimeter and interior sides of the lots have been left wooded for added privacy. You can join the OPTIONAL Property Owners of Gulf Cove association for $75/year for access to the park and playground, and you can also purchase a decal for the private boat ramp for an additional $75/year.
Payment Calculator
- Principal & Interest -
- Property Tax $
- Home Insurance $
- HOA Fees $
- Monthly -
Features
Building and Construction
- Covered Spaces: 0.00
- Exterior Features: Hurricane Shutters, Lighting, Private Mailbox, Rain Gutters, Sliding Doors
- Flooring: Tile
- Living Area: 2369.00
- Roof: Shingle
Land Information
- Lot Features: Cleared, Corner Lot, FloodZone, In County, Level, Oversized Lot, Paved
School Information
- High School: Lemon Bay High
- Middle School: L.A. Ainger Middle
- School Elementary: Myakka River Elementary
Garage and Parking
- Garage Spaces: 3.00
- Parking Features: Converted Garage, Driveway, Garage Door Opener
Eco-Communities
- Pool Features: Deck, Gunite, Heated, In Ground, Lighting, Outside Bath Access, Pool Alarm, Salt Water, Screen Enclosure
- Water Source: Public
Utilities
- Carport Spaces: 0.00
- Cooling: Central Air
- Heating: Central, Electric, Heat Pump
- Pets Allowed: Yes
- Sewer: Septic Tank
- Utilities: Cable Available, Cable Connected, Electricity Available, Electricity Connected, Phone Available, Public, Street Lights, Underground Utilities, Water Available, Water Connected
Amenities
- Association Amenities: Park, Playground
Finance and Tax Information
- Home Owners Association Fee: 75.00
- Net Operating Income: 0.00
- Tax Year: 2023
Other Features
- Appliances: Dishwasher, Dryer, Electric Water Heater, Microwave, Range, Refrigerator, Washer
- Association Name: Property Owners of Gulf Cove
- Country: US
- Furnished: Unfurnished
- Interior Features: Ceiling Fans(s), Central Vaccum, Crown Molding, High Ceilings, Open Floorplan, Primary Bedroom Main Floor, Solid Wood Cabinets, Split Bedroom, Stone Counters, Thermostat, Tray Ceiling(s), Walk-In Closet(s), Window Treatments
- Legal Description: PORT CHARLOTTE SEC53 BLK1760 LTS 1 & 2 AND PORT CHARLOTTE SEC53 BLK1760 LTS 27 & 28
- Levels: One
- Area Major: 33981 - Port Charlotte
- Occupant Type: Owner
- Parcel Number: 402132179001
- Possession: Close of Escrow
- Style: Florida
- Views: 14
- Zoning Code: RSF3.5
Nearby Subdivisions
900 Building
Charlotte Sec 52
Gardens Of Gulf Cove
Golf Cove
Gulf Cove
Harbor East
Harbor West
None
Not Applicable
Not On List
Pch 082 4444 0006
Pch 082 4444 0018
Pch 082 4444 0020
Pch 082 4451 0022
Port Charlote Sec 71
Port Charlotte
Port Charlotte K Sec 87
Port Charlotte Pch 065 3773 00
Port Charlotte Q Sec 85
Port Charlotte Sec 050
Port Charlotte Sec 052
Port Charlotte Sec 053
Port Charlotte Sec 054
Port Charlotte Sec 056
Port Charlotte Sec 058
Port Charlotte Sec 060
Port Charlotte Sec 063
Port Charlotte Sec 065
Port Charlotte Sec 066
Port Charlotte Sec 067
Port Charlotte Sec 071
Port Charlotte Sec 072
Port Charlotte Sec 078
Port Charlotte Sec 081
Port Charlotte Sec 082
Port Charlotte Sec 085
Port Charlotte Sec 093
Port Charlotte Sec 095
Port Charlotte Sec 54
Port Charlotte Sec 58
Port Charlotte Sec 65
Port Charlotte Sec 66 02
Port Charlotte Sec 71
Port Charlotte Sec 78
Port Charlotte Sec 81
Port Charlotte Sec 85
Port Charlotte Sec 87
Port Charlotte Sec 93
Port Charlotte Sec 94 01
Port Charlotte Sec 95
Port Charlotte Sec 95 03
Port Charlotte Sec58
Port Charlotte Sec78
Port Charlotte Sec81
Port Charlotte Sec82
Port Charlotte Sec85
Port Charlotte Sec87
Port Charlotte Section 38
Port Charlotte Section 56
Port Charlotte Section 58
Port Charlotte Section 72
Port Charlotte Section 87
Port Charlotte Sub
Port Charlotte Sub Gulf Cov
Port Charlotte Sub Sec 52
Port Charlotte Sub Sec 71
Port Charlotte Sub Sec 82
Port Charlotte Sub Sec 95
Port Charlotte Subdivision
Port Charlotte Subdivision Eig
Port Charlotte Subdivision Sec
South Golf Cove
South Gufl Cove
South Gulf Cove
South Gulf Cove Association
South Gulf Cove Pc Sec 093
The Alhambra At Lake Marlin Ph
Town Mccall
Village Hol Lakes
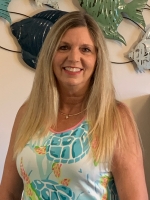
- Terriann Stewart, LLC,REALTOR ®
- Tropic Shores Realty
- Mobile: 352.220.1008
- realtor.terristewart@gmail.com


