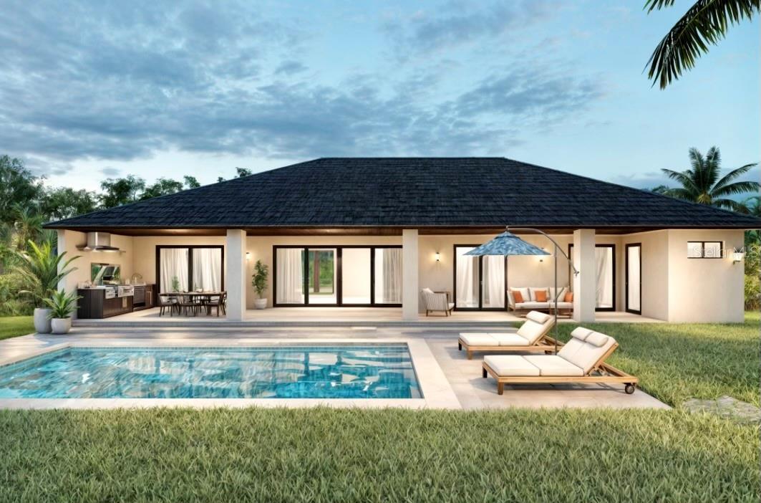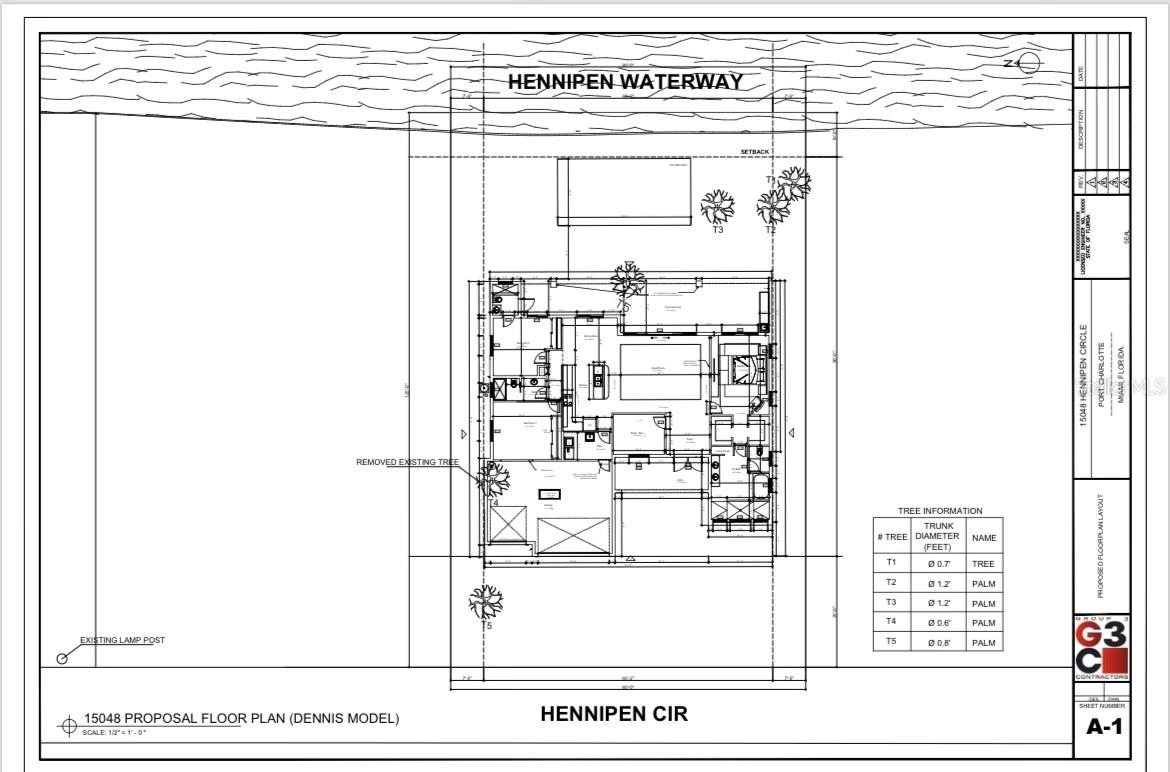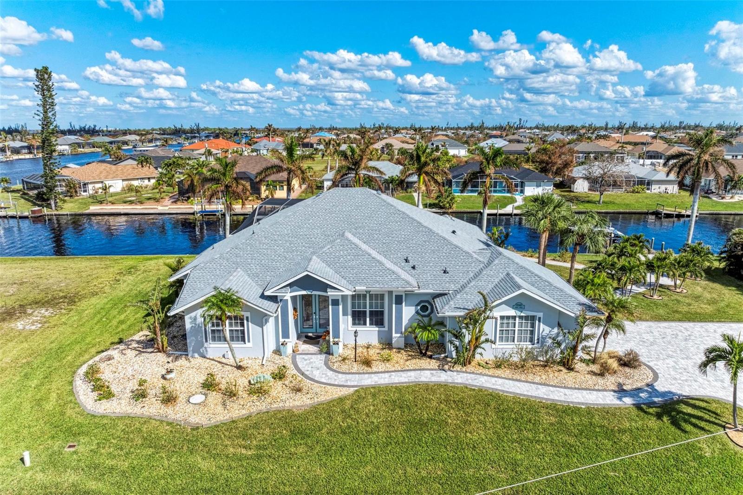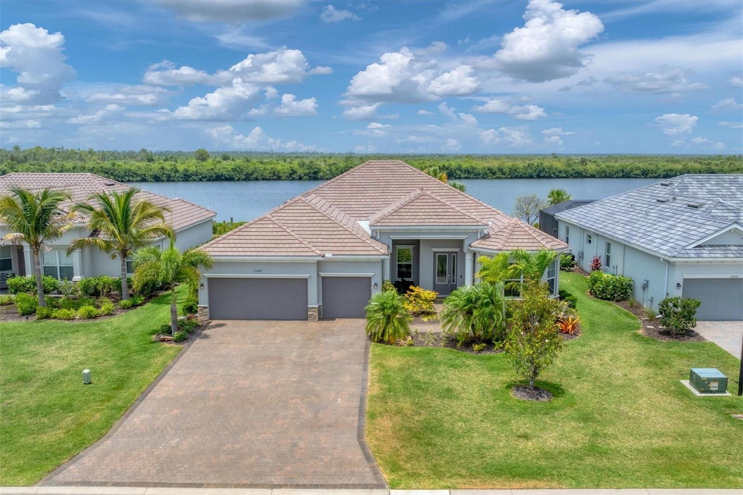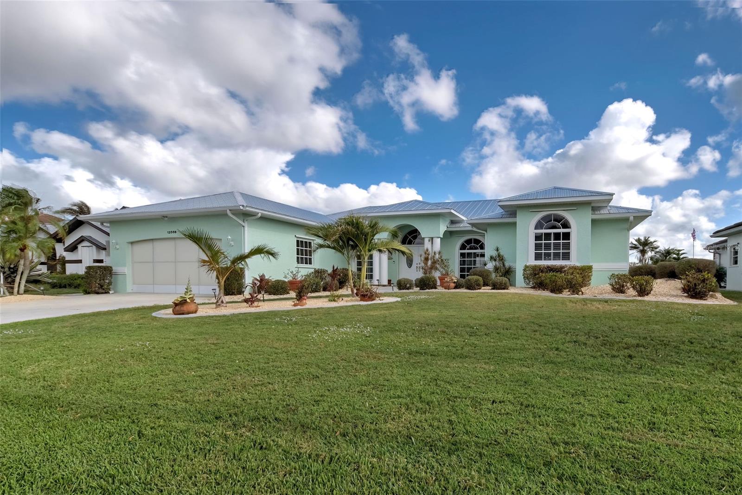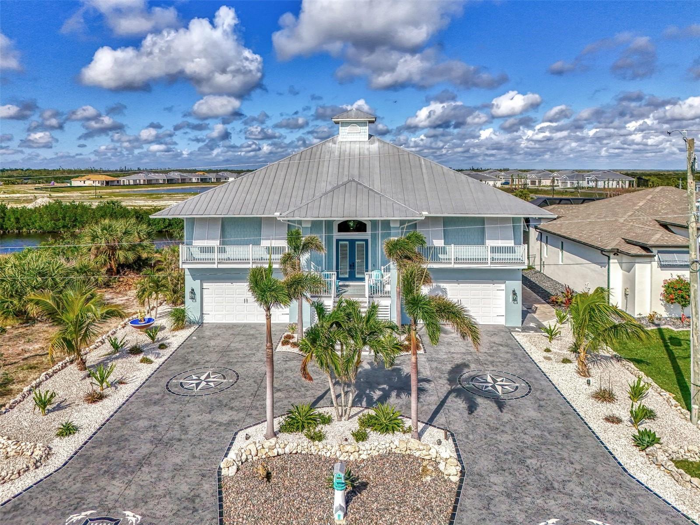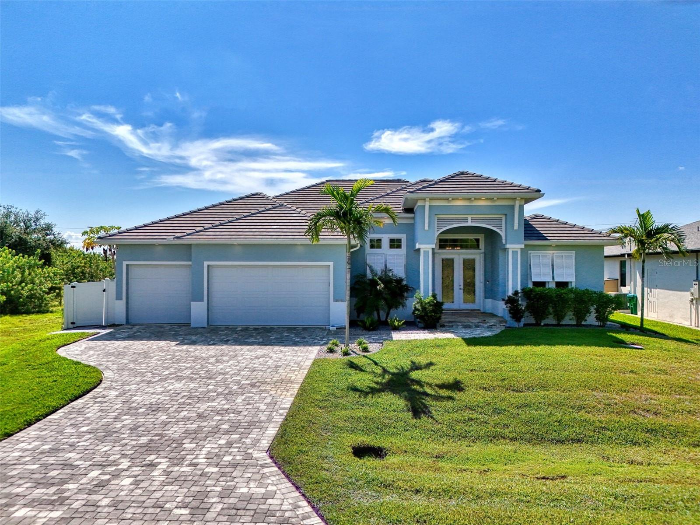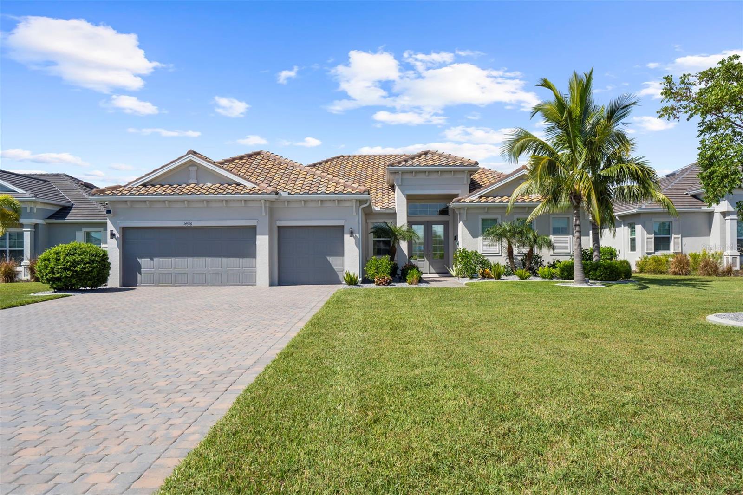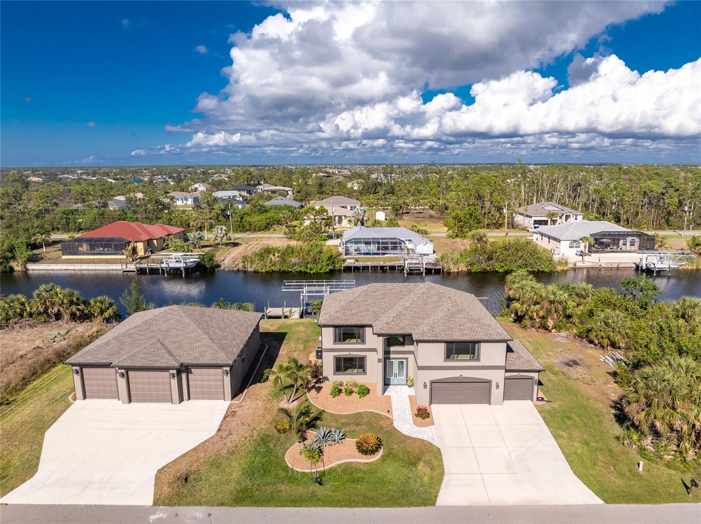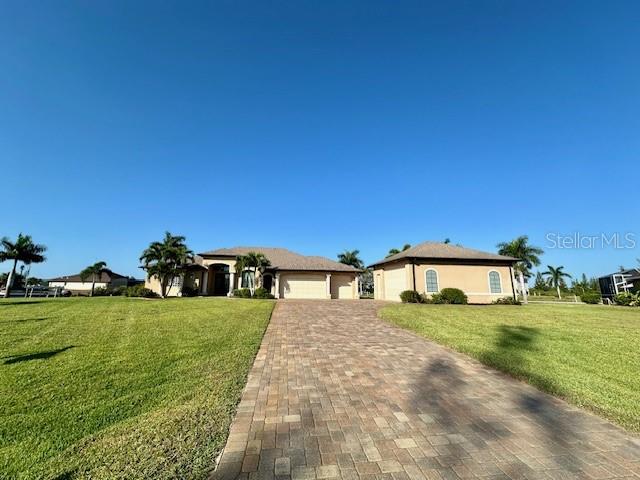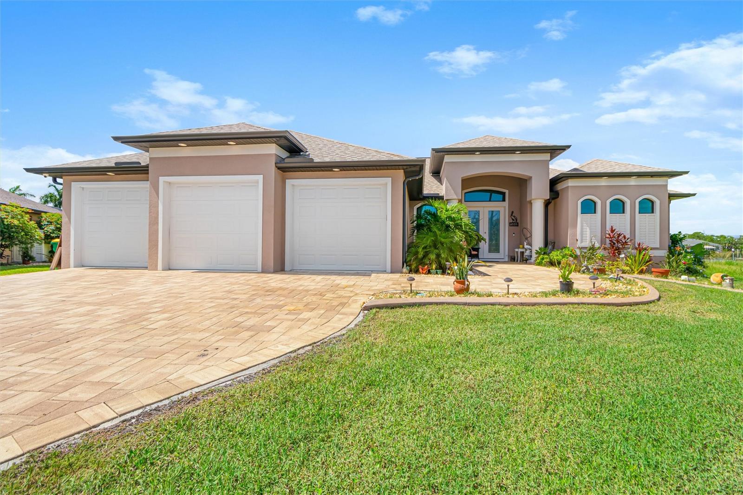15048 Hennipen Circle, PORT CHARLOTTE, FL 33981
Property Photos
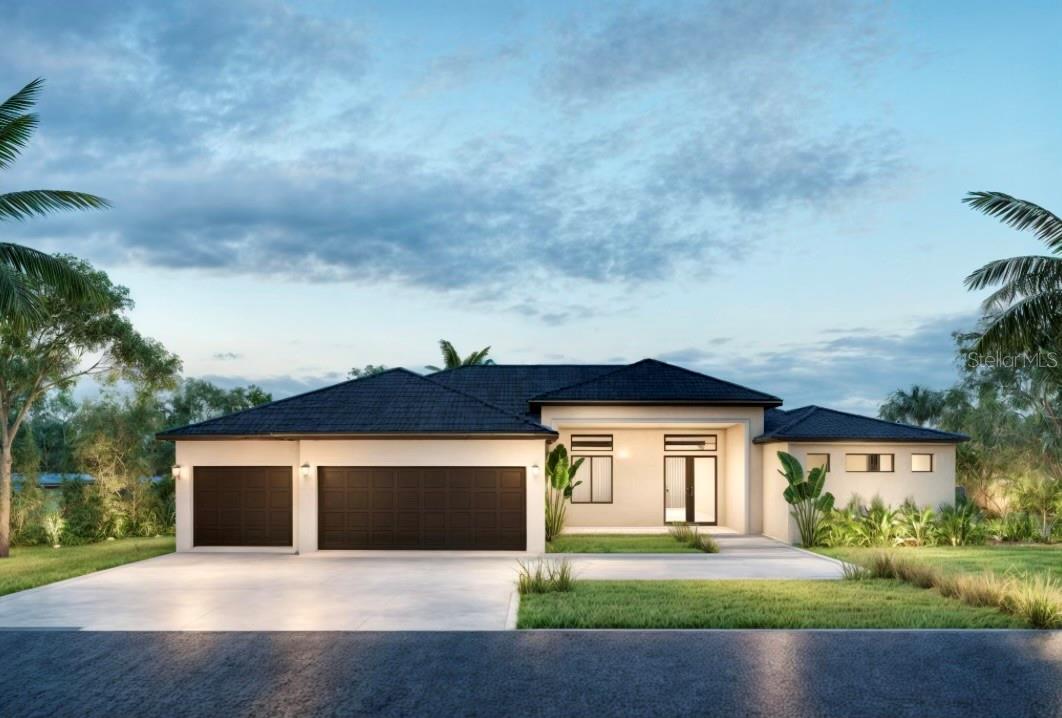
Would you like to sell your home before you purchase this one?
Priced at Only: $1,199,000
For more Information Call:
Address: 15048 Hennipen Circle, PORT CHARLOTTE, FL 33981
Property Location and Similar Properties
- MLS#: C7500326 ( Residential )
- Street Address: 15048 Hennipen Circle
- Viewed: 7
- Price: $1,199,000
- Price sqft: $341
- Waterfront: Yes
- Wateraccess: Yes
- Waterfront Type: Canal - Brackish,Canal - Saltwater
- Year Built: 2024
- Bldg sqft: 3517
- Bedrooms: 3
- Total Baths: 3
- Full Baths: 3
- Garage / Parking Spaces: 3
- Days On Market: 53
- Additional Information
- Geolocation: 26.882 / -82.2014
- County: CHARLOTTE
- City: PORT CHARLOTTE
- Zipcode: 33981
- Subdivision: Port Charlotte Sec 082
- Elementary School: Myakka River Elementary
- Middle School: L.A. Ainger Middle
- High School: Lemon Bay High
- Provided by: MEDWAY REALTY
- Contact: Laurie Ann Houghton PLLC
- 941-375-2456

- DMCA Notice
-
DescriptionUnder Construction. Discover the epitome of luxurious waterfront living in this stunning under construction home, perfectly situated on a serene salt water canal that offers direct access to Charlotte Harbor, and the Gulf of Mexico. Located in the highly sought after community of South Gulf Cove in beautiful Port Charlotte, Fl. This exquisite property features 3 spacious bedrooms and 3 elegant bathrooms, ensuring comfort and privacy for family and your guests alike. You will see and feel the difference in this high end luxury home that left out no attention to detail, from the large porcelain tile that covers the floors to the high end kitchen cabinets, quartz countertops and stainless steel appliances, this home is different from all of the rest. Adding to the allure, this home includes a versatile den, perfect for a home office or study or additional guest space. The open concept design seamlessly integrates the living, dining and kitchen areas, creating an inviting atmosphere for entertaining and family gatherings. High end finishes and designer touches throughout exemplify the luxury lifestyle. Step outside to your own private paradise, where a beautiful pool awaits, surrounded by a spacious lania the ideal setting for lounging in the sun or hosting a summer barbecue. Enjoy the tranquil views of the water. The expansive 3 car garage provides ample parking and storage for all of your needs. All of this is conveniently located near pristine local beaches, shopping, fishing, golfing, boating and dining, offering the perfect balance of relaxation and entertainment. Don't miss your chance to own this exceptional property, where your dream of luxurious coastal living can become a reality.
Payment Calculator
- Principal & Interest -
- Property Tax $
- Home Insurance $
- HOA Fees $
- Monthly -
Features
Building and Construction
- Builder Model: Dennise
- Builder Name: CG3 Contractors
- Covered Spaces: 0.00
- Exterior Features: Private Mailbox, Sliding Doors
- Flooring: Tile
- Living Area: 2124.00
- Roof: Shingle
Property Information
- Property Condition: Under Construction
Land Information
- Lot Features: Cleared, Paved
School Information
- High School: Lemon Bay High
- Middle School: L.A. Ainger Middle
- School Elementary: Myakka River Elementary
Garage and Parking
- Garage Spaces: 3.00
Eco-Communities
- Pool Features: Gunite, In Ground
- Water Source: Public
Utilities
- Carport Spaces: 0.00
- Cooling: Central Air
- Heating: Electric
- Pets Allowed: Yes
- Sewer: Public Sewer
- Utilities: Cable Available, Electricity Connected, Phone Available, Sewer Connected, Water Connected
Amenities
- Association Amenities: Clubhouse
Finance and Tax Information
- Home Owners Association Fee: 120.00
- Net Operating Income: 0.00
- Tax Year: 2023
Other Features
- Appliances: Dishwasher, Dryer, Electric Water Heater, Microwave, Refrigerator, Washer
- Country: US
- Furnished: Unfurnished
- Interior Features: Ceiling Fans(s), High Ceilings, Open Floorplan, Primary Bedroom Main Floor, Stone Counters, Thermostat, Tray Ceiling(s), Walk-In Closet(s)
- Legal Description: PCH 082 4435 0010 PORT CHARLOTTE SEC82 BLK4435 LT 10 1292/2182 2821/1331 3403/425 5010/247
- Levels: One
- Area Major: 33981 - Port Charlotte
- Occupant Type: Vacant
- Parcel Number: 412127177008
- Style: Contemporary, Florida
- View: Water
- Zoning Code: RSF3.5
Similar Properties
Nearby Subdivisions
Charlotte Sec 52
Gardens Of Gulf Cove
Golf Cove
Gulf Cove
Harbor East
Harbor West
None
Not Applicable
Pch 082 4444 0006
Pch 082 4444 0018
Pch 082 4444 0020
Pch 082 4451 0022
Port Charlote Sec 71
Port Charlotte
Port Charlotte K Sec 87
Port Charlotte Pch 065 3773 00
Port Charlotte Q Sec 85
Port Charlotte Sec 050
Port Charlotte Sec 052
Port Charlotte Sec 053
Port Charlotte Sec 054
Port Charlotte Sec 056
Port Charlotte Sec 058
Port Charlotte Sec 060
Port Charlotte Sec 063
Port Charlotte Sec 065
Port Charlotte Sec 066
Port Charlotte Sec 067
Port Charlotte Sec 071
Port Charlotte Sec 072
Port Charlotte Sec 078
Port Charlotte Sec 081
Port Charlotte Sec 082
Port Charlotte Sec 085
Port Charlotte Sec 093
Port Charlotte Sec 095
Port Charlotte Sec 54
Port Charlotte Sec 58
Port Charlotte Sec 65
Port Charlotte Sec 66 02
Port Charlotte Sec 71
Port Charlotte Sec 78
Port Charlotte Sec 81
Port Charlotte Sec 85
Port Charlotte Sec 87
Port Charlotte Sec 93
Port Charlotte Sec 94 01
Port Charlotte Sec 95
Port Charlotte Sec 95 03
Port Charlotte Sec58
Port Charlotte Sec78
Port Charlotte Sec81
Port Charlotte Sec82
Port Charlotte Sec85
Port Charlotte Sec87
Port Charlotte Section 38
Port Charlotte Section 56
Port Charlotte Section 58
Port Charlotte Section 72
Port Charlotte Section 87
Port Charlotte Sub
Port Charlotte Sub Gulf Cov
Port Charlotte Sub Sec 52
Port Charlotte Sub Sec 71
Port Charlotte Sub Sec 82
Port Charlotte Sub Sec 95
Port Charlotte Subdivision
Port Charlotte Subdivision Eig
Port Charlotte Subdivision Sec
South Golf Cove
South Gufl Cove
South Gulf Cove
South Gulf Cove Association
South Gulf Cove Pc Sec 093
The Alhambra At Lake Marlin Ph
Town Mccall
Village Hol Lakes
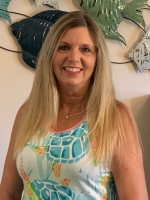
- Terriann Stewart, LLC,REALTOR ®
- Tropic Shores Realty
- Mobile: 352.220.1008
- realtor.terristewart@gmail.com


