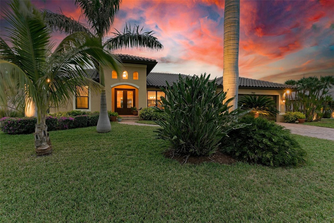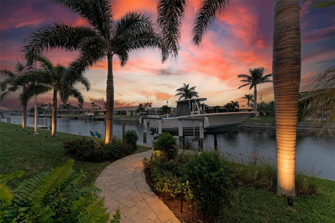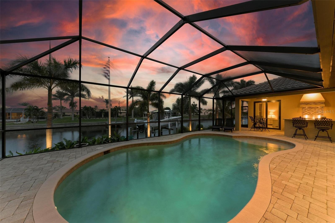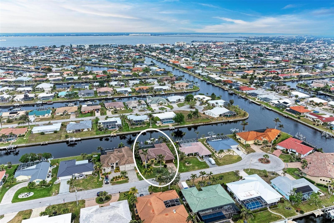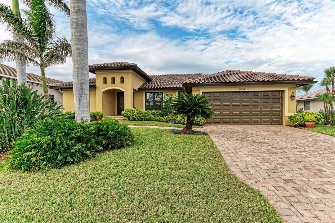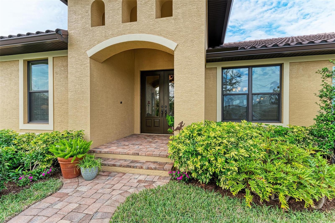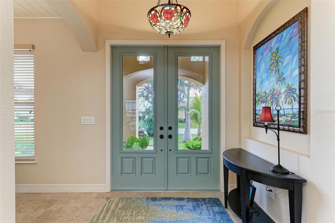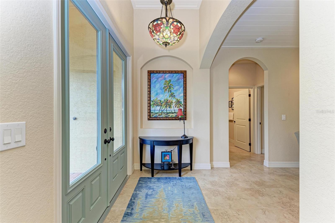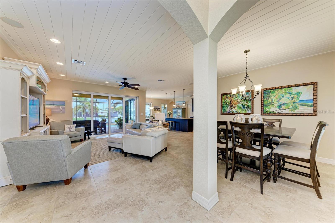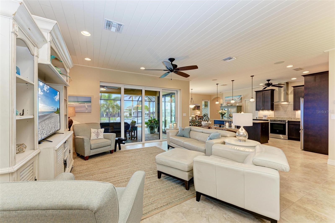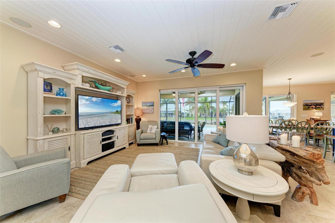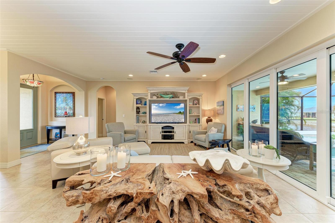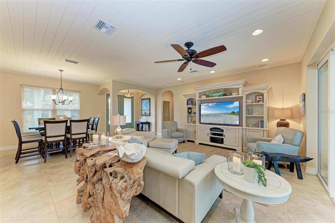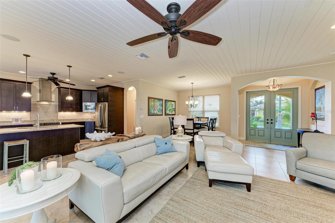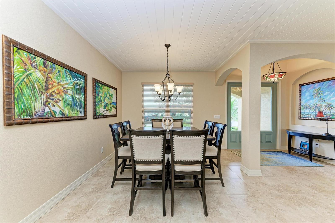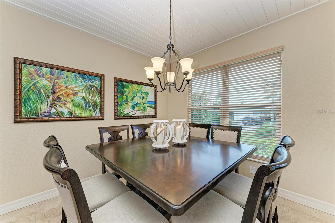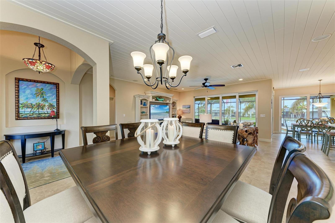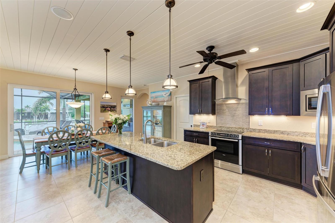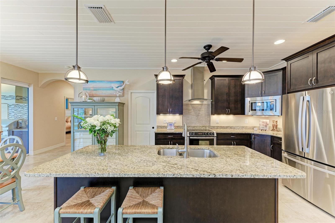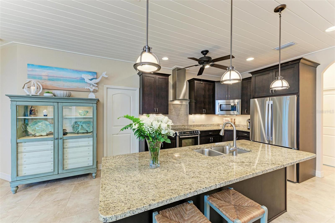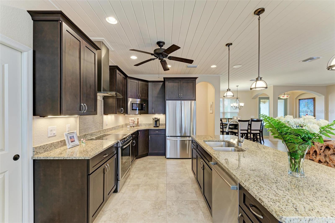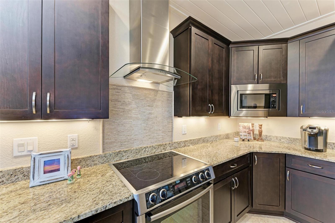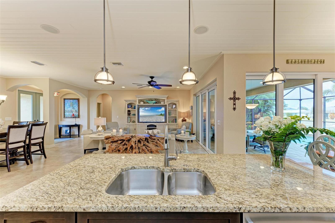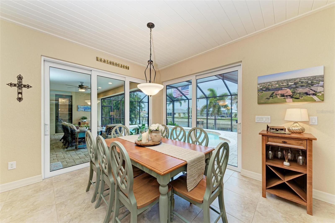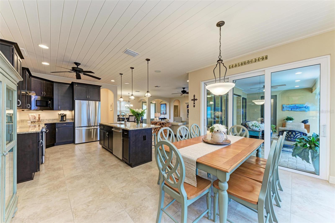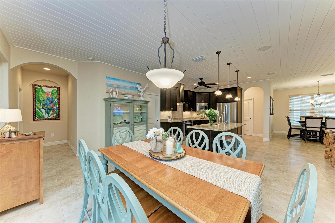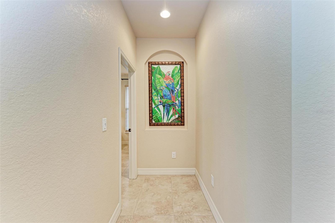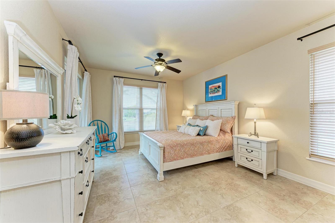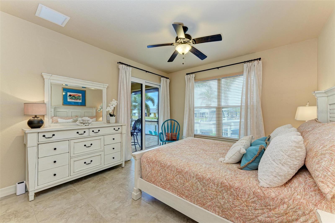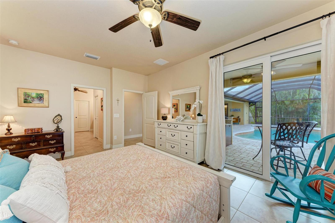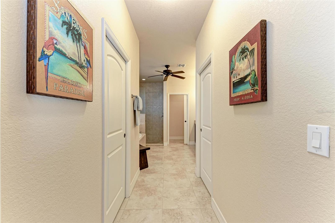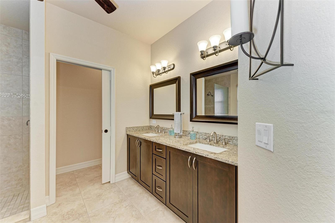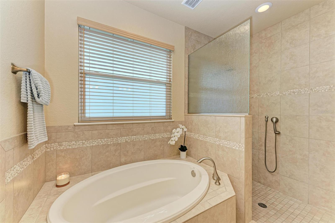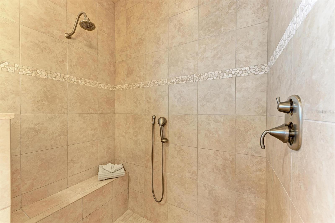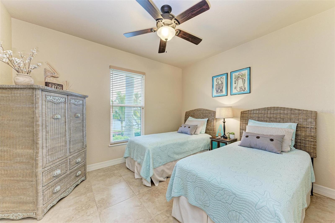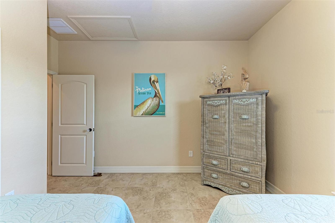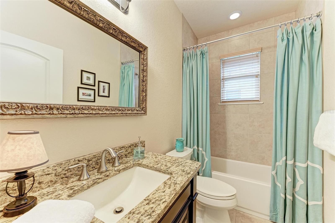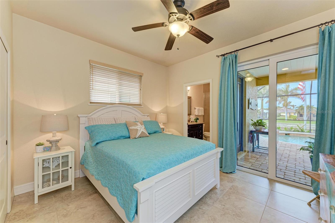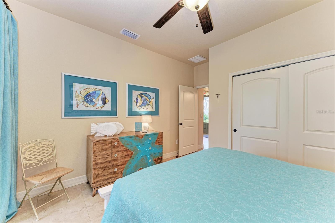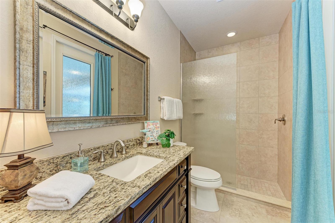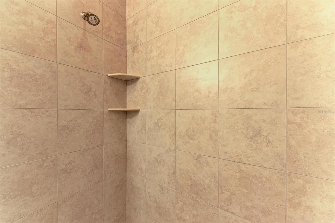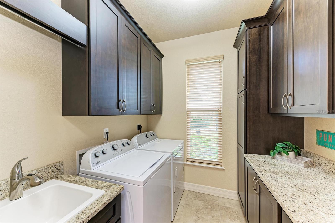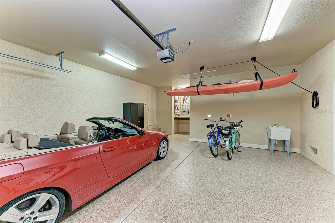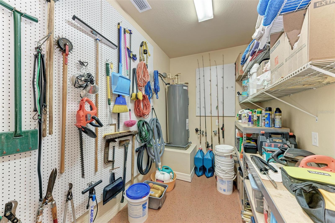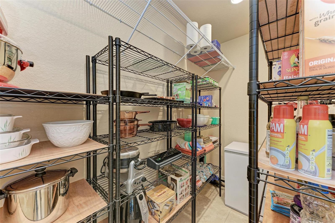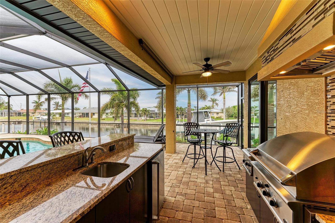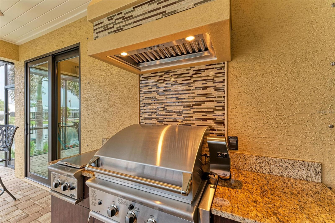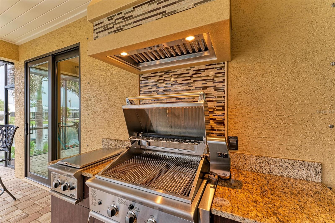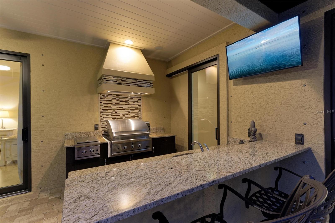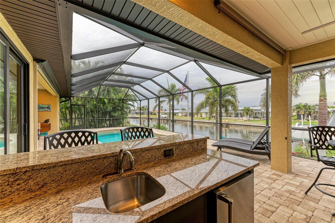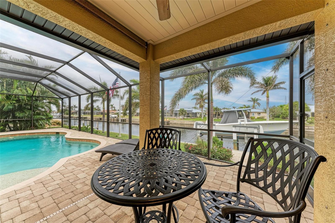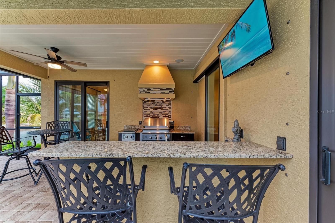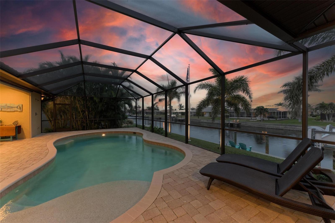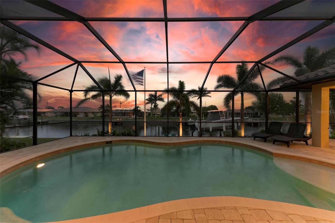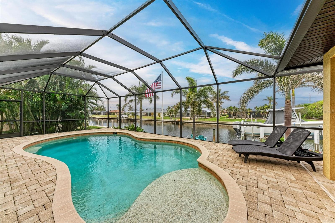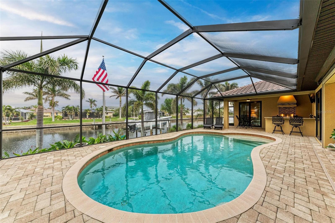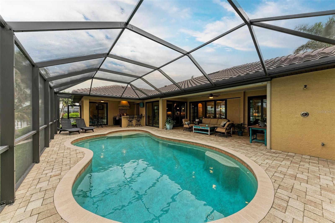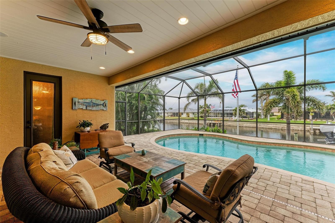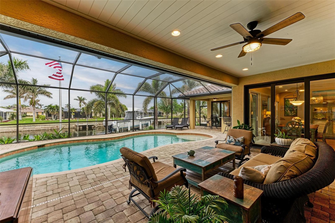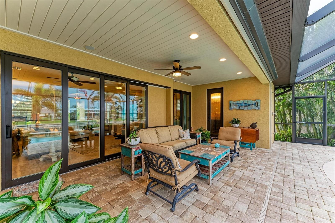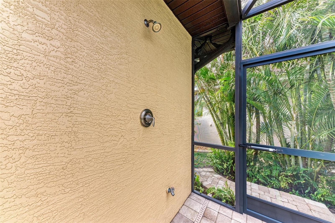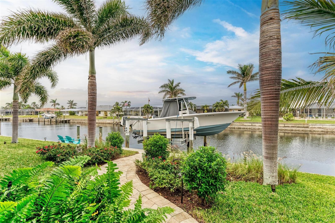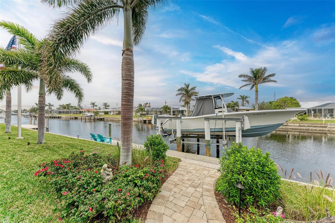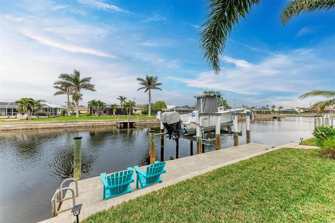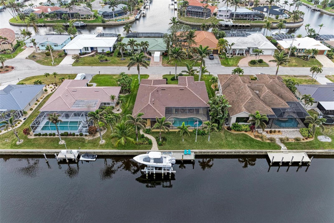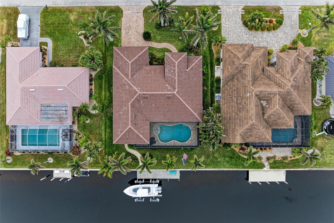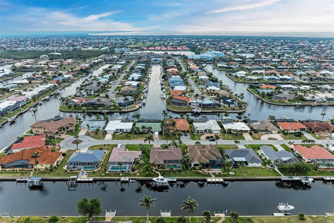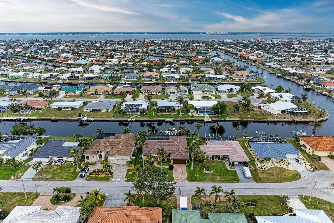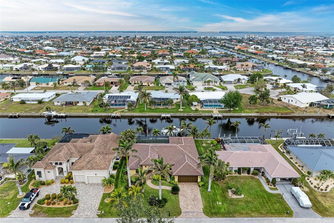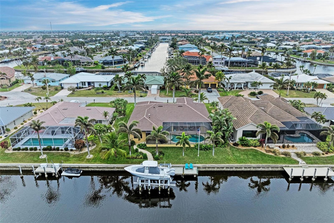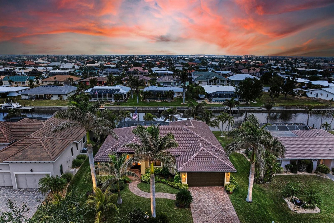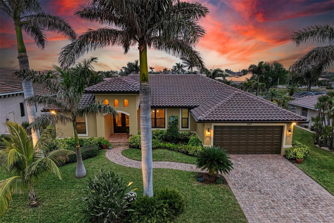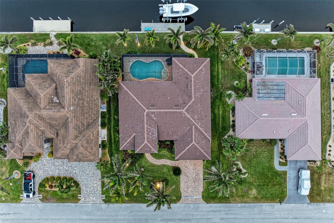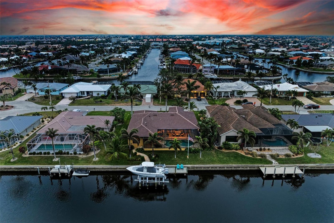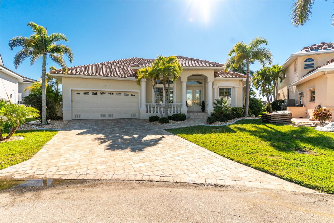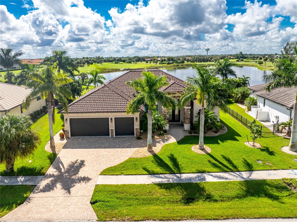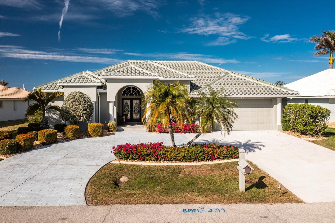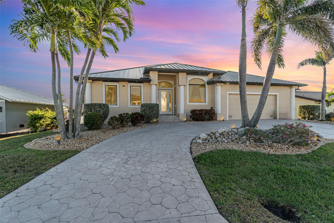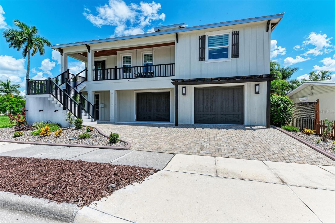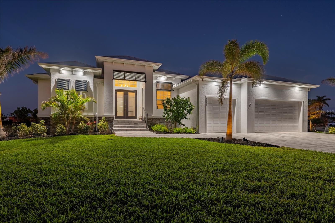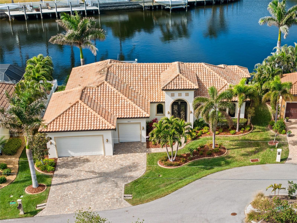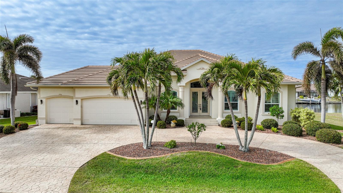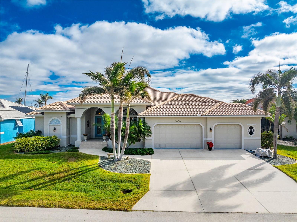2064 El Cerito Court, PUNTA GORDA, FL 33950
Property Photos
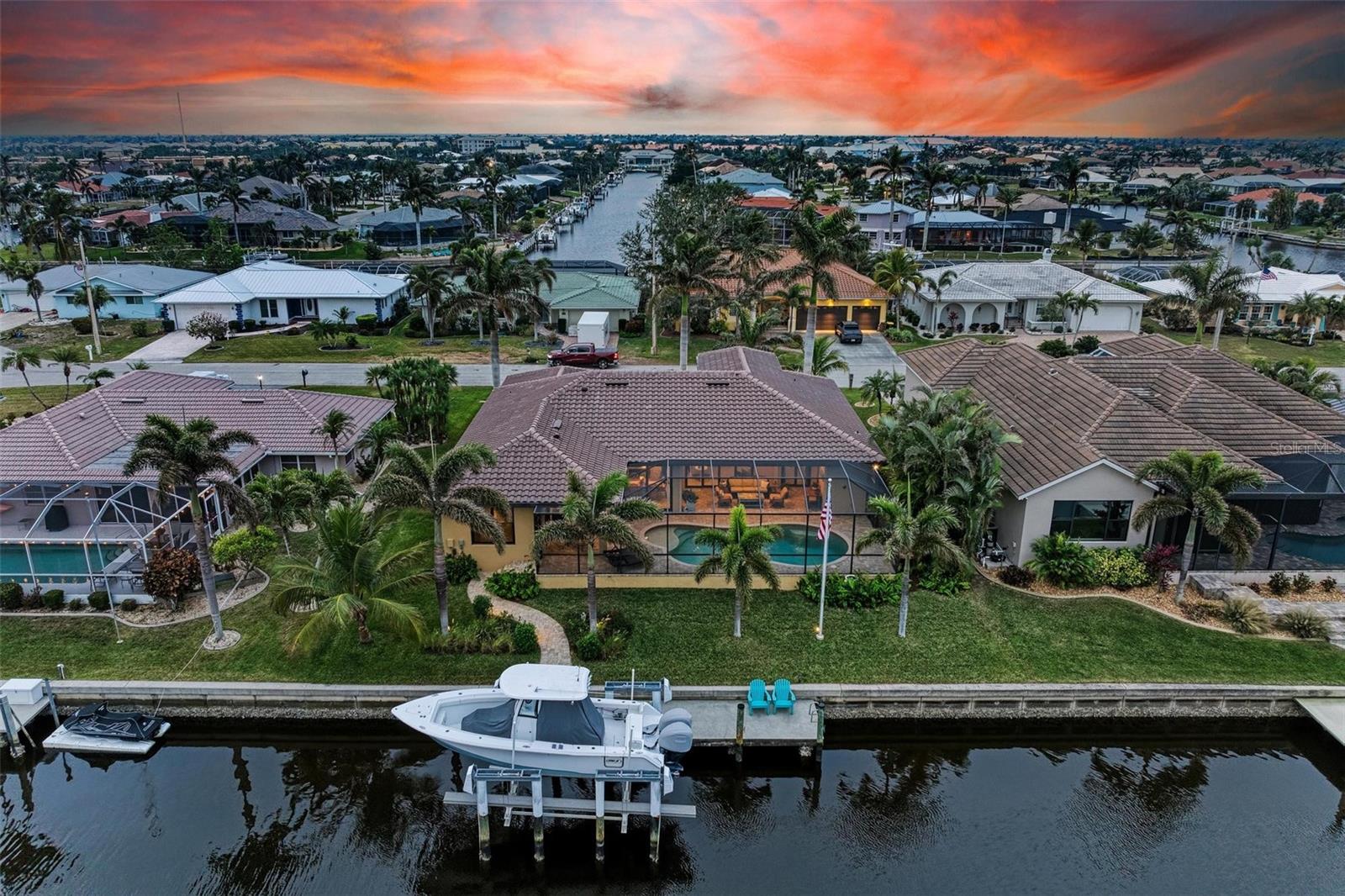
Would you like to sell your home before you purchase this one?
Priced at Only: $992,250
For more Information Call:
Address: 2064 El Cerito Court, PUNTA GORDA, FL 33950
Property Location and Similar Properties






- MLS#: C7503429 ( Residential )
- Street Address: 2064 El Cerito Court
- Viewed: 4
- Price: $992,250
- Price sqft: $304
- Waterfront: Yes
- Wateraccess: Yes
- Waterfront Type: Canal - Saltwater
- Year Built: 2013
- Bldg sqft: 3260
- Bedrooms: 3
- Total Baths: 3
- Full Baths: 3
- Garage / Parking Spaces: 2
- Days On Market: 71
- Additional Information
- Geolocation: 26.9146 / -82.0727
- County: CHARLOTTE
- City: PUNTA GORDA
- Zipcode: 33950
- Subdivision: Punta Gorda Isles Sec 05
- Elementary School: Sallie Jones
- Middle School: Punta Gorda
- High School: Charlotte
- Provided by: COLDWELL BANKER SUNSTAR REALTY
- Contact: Carla Nix
- 941-225-4663

- DMCA Notice
Description
WATERFRONT LUXURY AWAITS at this gorgeous 2013 built custom POOL HOME with incredible and unique features! This 3 bedroom, 3 full bath 2,205 sqft air conditioned / 3,260 sqft total home on an 85 x 120 oversized lot has an oversized two car garage with a large climate controlled storage room, a NEW cement tile roof with double underlayment, new soffit and 7 gutters, a refurbished cage, new garage epoxy flooring, all completed in 2024. Inside, enjoy two guest bedrooms, each with their own bathroom on the left side of the home, an open concept design including the dining room, spacious great room, kitchen and dinette all open to the outdoors via six 8 tall sliders that create indoor/outdoor spaces with wonderful views of the water and pool, a beautiful primary suite with dual walk in closets and an en suite bathroom with separate tub and walk in shower, and upgraded dual vanities. Additional features include a large inside laundry room with extra storage, a commercial grade flagpole, upgraded landscaping, audio speakers in main living area and outside porches, Impact windows and Storm Smart hurricane shutters for lanai, 20 porcelain tile flooring throughout, tongue and groove ceilings in main living area and outside porches, a huge walk in pantry large enough for a deep freeze off the beautiful gourmet kitchen, an amazing outdoor kitchen and bar with propane grill and additional two burner cooktop, a heated saltwater gunite pool that is 7 deep, landscape decorative lighting, a fabulous 35' concrete dock with 20,000 lb lift, shore power, and 2 hose spigots. This home also is GENERATOR READY with a plugin adaptor for home power and has transferrable flood insurance. Nearby to great shopping, restaurants, marinas, golf, parks and more, you will not want to miss this! BE SURE TO CLICK THE FULL VIRTUAL TOUR LINKS FOR DETAILS!
Description
WATERFRONT LUXURY AWAITS at this gorgeous 2013 built custom POOL HOME with incredible and unique features! This 3 bedroom, 3 full bath 2,205 sqft air conditioned / 3,260 sqft total home on an 85 x 120 oversized lot has an oversized two car garage with a large climate controlled storage room, a NEW cement tile roof with double underlayment, new soffit and 7 gutters, a refurbished cage, new garage epoxy flooring, all completed in 2024. Inside, enjoy two guest bedrooms, each with their own bathroom on the left side of the home, an open concept design including the dining room, spacious great room, kitchen and dinette all open to the outdoors via six 8 tall sliders that create indoor/outdoor spaces with wonderful views of the water and pool, a beautiful primary suite with dual walk in closets and an en suite bathroom with separate tub and walk in shower, and upgraded dual vanities. Additional features include a large inside laundry room with extra storage, a commercial grade flagpole, upgraded landscaping, audio speakers in main living area and outside porches, Impact windows and Storm Smart hurricane shutters for lanai, 20 porcelain tile flooring throughout, tongue and groove ceilings in main living area and outside porches, a huge walk in pantry large enough for a deep freeze off the beautiful gourmet kitchen, an amazing outdoor kitchen and bar with propane grill and additional two burner cooktop, a heated saltwater gunite pool that is 7 deep, landscape decorative lighting, a fabulous 35' concrete dock with 20,000 lb lift, shore power, and 2 hose spigots. This home also is GENERATOR READY with a plugin adaptor for home power and has transferrable flood insurance. Nearby to great shopping, restaurants, marinas, golf, parks and more, you will not want to miss this! BE SURE TO CLICK THE FULL VIRTUAL TOUR LINKS FOR DETAILS!
Payment Calculator
- Principal & Interest -
- Property Tax $
- Home Insurance $
- HOA Fees $
- Monthly -
For a Fast & FREE Mortgage Pre-Approval Apply Now
Apply Now
 Apply Now
Apply NowFeatures
Building and Construction
- Covered Spaces: 0.00
- Exterior Features: Lighting, Outdoor Grill, Outdoor Kitchen, Outdoor Shower, Private Mailbox, Rain Gutters, Sliding Doors
- Flooring: Tile
- Living Area: 2205.00
- Roof: Tile
Land Information
- Lot Features: Paved
School Information
- High School: Charlotte High
- Middle School: Punta Gorda Middle
- School Elementary: Sallie Jones Elementary
Garage and Parking
- Garage Spaces: 2.00
- Open Parking Spaces: 0.00
- Parking Features: Driveway, Off Street
Eco-Communities
- Pool Features: Gunite, In Ground, Screen Enclosure
- Water Source: Public
Utilities
- Carport Spaces: 0.00
- Cooling: Central Air
- Heating: Central, Electric
- Sewer: Public Sewer
- Utilities: Electricity Connected, Sewer Connected, Water Connected
Finance and Tax Information
- Home Owners Association Fee: 0.00
- Insurance Expense: 0.00
- Net Operating Income: 0.00
- Other Expense: 0.00
- Tax Year: 2024
Other Features
- Appliances: Cooktop, Dishwasher, Dryer, Microwave, Refrigerator, Washer
- Country: US
- Interior Features: Ceiling Fans(s), Eat-in Kitchen, High Ceilings, Living Room/Dining Room Combo, Open Floorplan, Primary Bedroom Main Floor, Split Bedroom, Stone Counters, Thermostat, Walk-In Closet(s)
- Legal Description: PGI 005 0028 0029 PUNTA GORDA ISLES SEC5 BLK28 LT29 376/384 978-1234 CORR978-1234 1229/537 1258/1140 1809/1635 3650/789
- Levels: One
- Area Major: 33950 - Punta Gorda
- Occupant Type: Owner
- Parcel Number: 412214230009
- Possession: Close Of Escrow
- Style: Mediterranean
- View: Water
- Zoning Code: GS-3.5
Similar Properties
Nearby Subdivisions
Allapatchee Shores
Aqui Estate
Bay Shore
Bay Shores
Bayshore
Bayshores
Boca Lago
Burnt Store Golf Villas
Burnt Store Isles Sec 15
Char Park Resub
Charlotte Park
Creekside
Dockside Ph 02 Bldg E
Evertons
Golf Course Villas Ph 06
Harbor Lading Ph 02 Bldg 02
Harbor Landing
La Punta Park
Lake Emma
Mondovi Bay Villas 01 Ph 01 Bl
Mondovi Bay Villas 01 Ph 02 Bl
Paradise Garden Villas Ph 07
Paradise Point
Punta Gorda
Punta Gorda Isles
Punta Gorda Isles Sec 01
Punta Gorda Isles Sec 02
Punta Gorda Isles Sec 04
Punta Gorda Isles Sec 05
Punta Gorda Isles Sec 06
Punta Gorda Isles Sec 07
Punta Gorda Isles Sec 10
Punta Gorda Isles Sec 11
Punta Gorda Isles Sec 12
Punta Gorda Isles Sec 14
Punta Gorda Isles Sec 15
Punta Gorda Isles Sec 21
Punta Gorda Isles Sec 4
Puta Gorda Isles Sec 06
Recreation Park
Rio Villa 1st Add
Rio Villa Lakes
Seagrass
Seahaven
Trabues Add
Tuscany Isles
Tuscany Villas
Villa Grandeburnt Store Isles
Villas Bal Habor Ph 01
Villas Bal Harbor Ph 06
Villas Bal Harbor Ph 07
Waterford
Waterford Estates
Waterford Estates Ph 2b 2c
Waterway Colony
Waterway Colonypunta Gorda
Windmill Village
Windward Isles
Wychewood Shores
Contact Info

- Terriann Stewart, LLC,REALTOR ®
- Tropic Shores Realty
- Mobile: 352.220.1008
- realtor.terristewart@gmail.com

